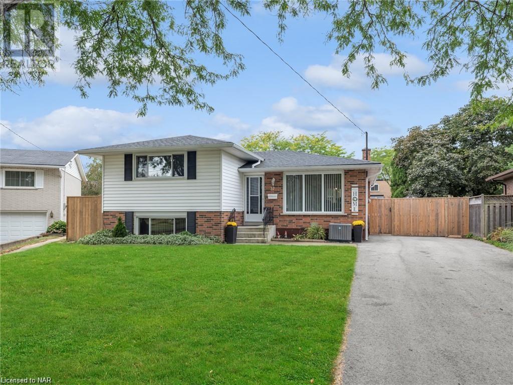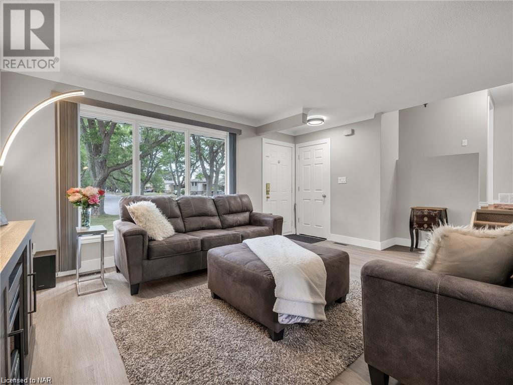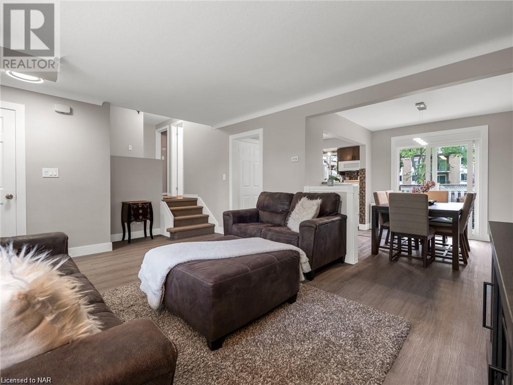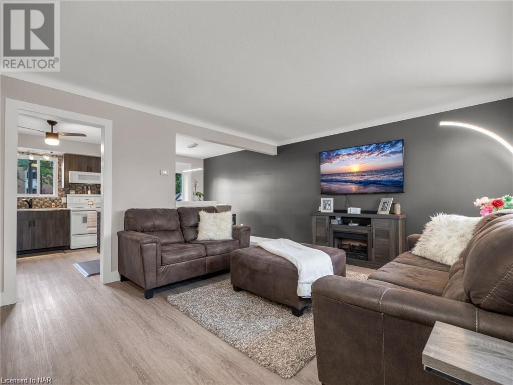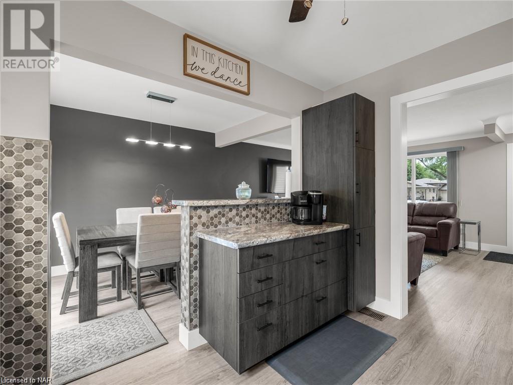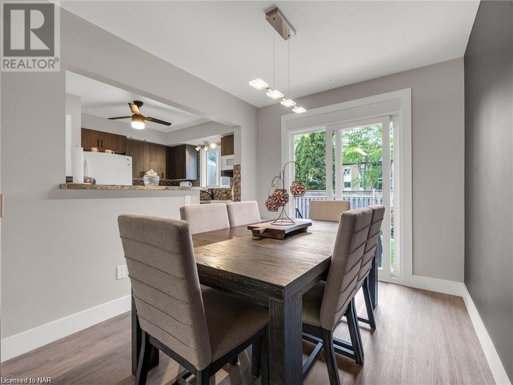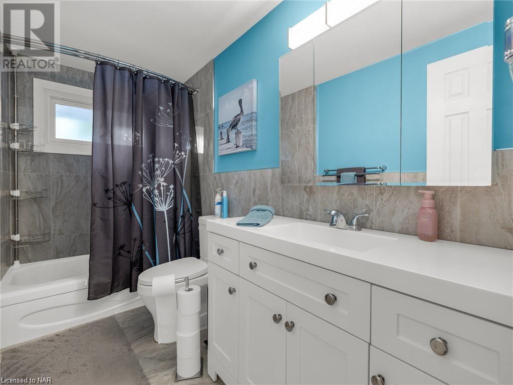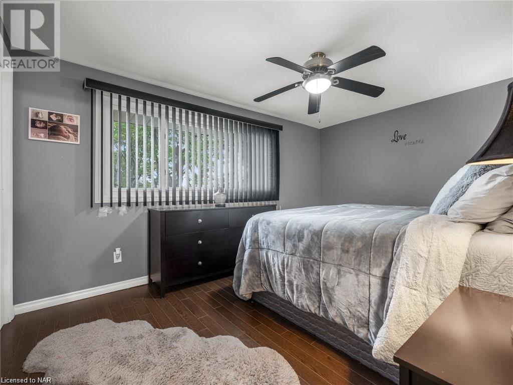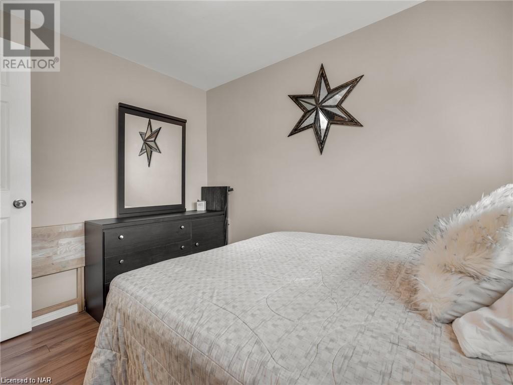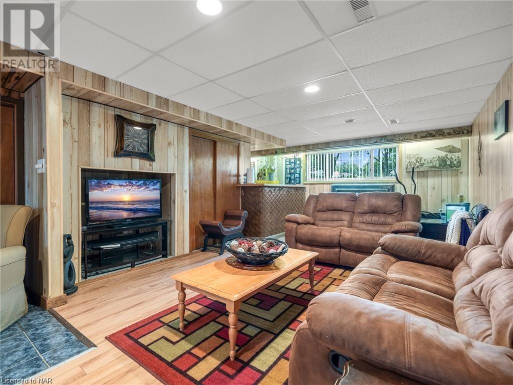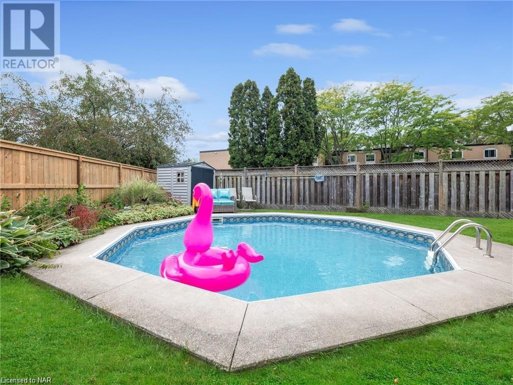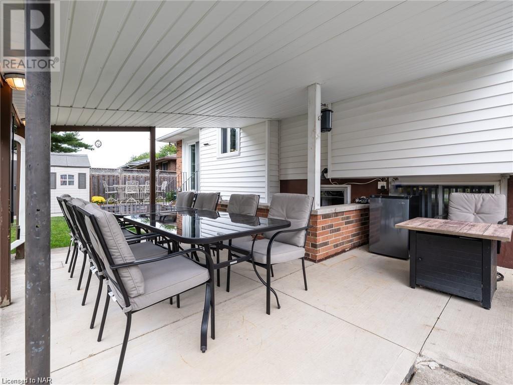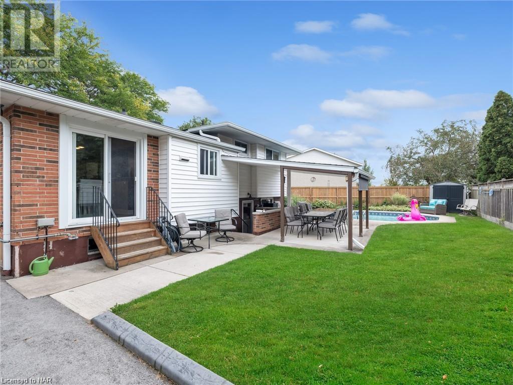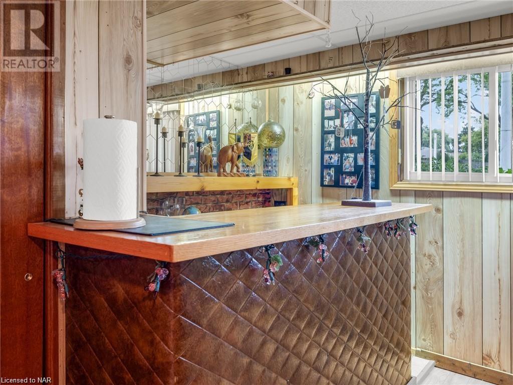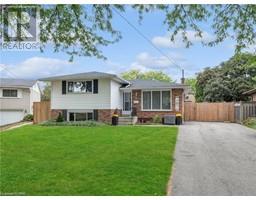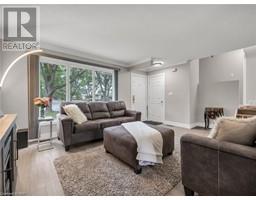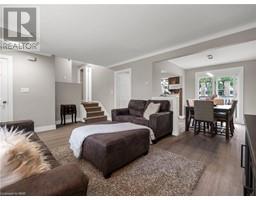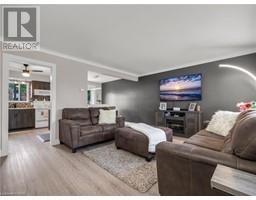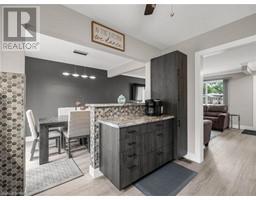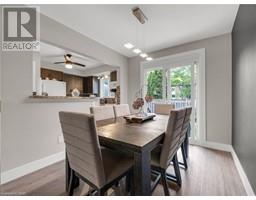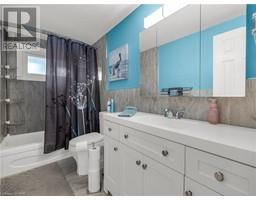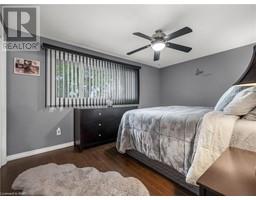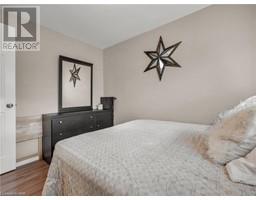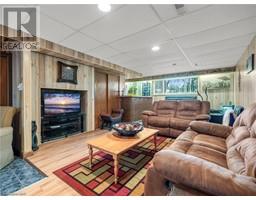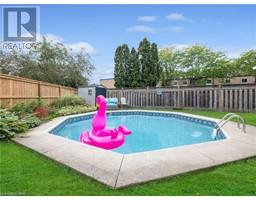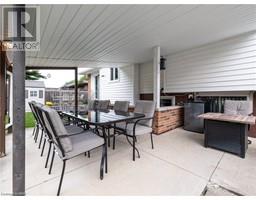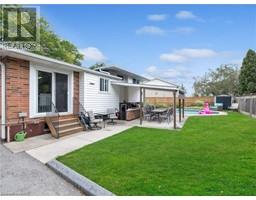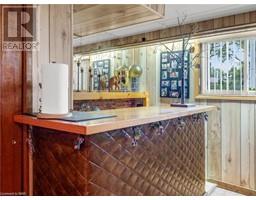37 Crescentwood Drive St. Catharines, Ontario L2N 4K7
3 Bedroom
2 Bathroom
1160
Central Air Conditioning
Forced Air
$675,000
Introducing 37 Crescentwood Dr. First time this charming multilevel has seen the market. Nestled on a peaceful street in the highly desirable North End of St. Catharines. Boasting in law capability & an in-ground pool. Included is an 8x16 shed also smaller pool shed. Kitchen, main floor bathroom, pool pump & filter, driveway, roof shingles and eaves have all been updated within the last 5 years. (id:54464)
Property Details
| MLS® Number | 40507117 |
| Property Type | Single Family |
| Amenities Near By | Schools |
| Parking Space Total | 4 |
Building
| Bathroom Total | 2 |
| Bedrooms Above Ground | 3 |
| Bedrooms Total | 3 |
| Basement Development | Finished |
| Basement Type | Full (finished) |
| Construction Style Attachment | Detached |
| Cooling Type | Central Air Conditioning |
| Exterior Finish | Brick, Vinyl Siding |
| Foundation Type | Poured Concrete |
| Heating Fuel | Natural Gas |
| Heating Type | Forced Air |
| Size Interior | 1160 |
| Type | House |
| Utility Water | Municipal Water |
Land
| Acreage | No |
| Land Amenities | Schools |
| Sewer | Municipal Sewage System |
| Size Depth | 107 Ft |
| Size Frontage | 42 Ft |
| Size Total Text | Under 1/2 Acre |
| Zoning Description | R1 |
Rooms
| Level | Type | Length | Width | Dimensions |
|---|---|---|---|---|
| Second Level | 3pc Bathroom | Measurements not available | ||
| Second Level | Bedroom | 10'0'' x 8'0'' | ||
| Second Level | Bedroom | 11'0'' x 9'0'' | ||
| Second Level | Primary Bedroom | 14'0'' x 9'5'' | ||
| Basement | Cold Room | 6'0'' x 7'5'' | ||
| Lower Level | 3pc Bathroom | Measurements not available | ||
| Lower Level | Recreation Room | 31'0'' x 13'6'' | ||
| Main Level | Dining Room | 9'5'' x 8'0'' | ||
| Main Level | Kitchen | 9'5'' x 11'5'' | ||
| Main Level | Living Room | 16'5'' x 13'5'' |
https://www.realtor.ca/real-estate/26229827/37-crescentwood-drive-st-catharines
Interested?
Contact us for more information


