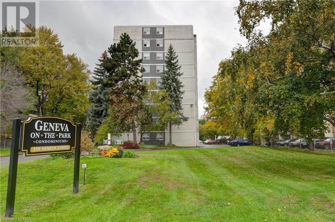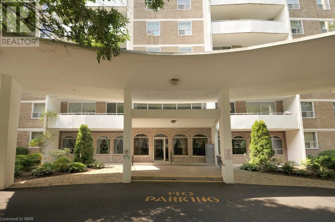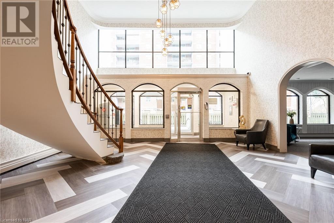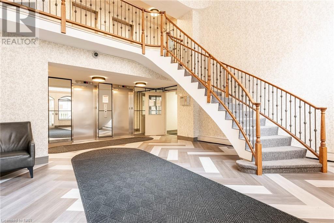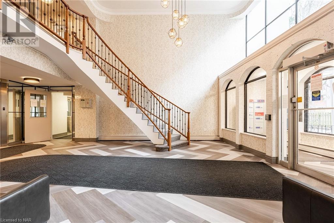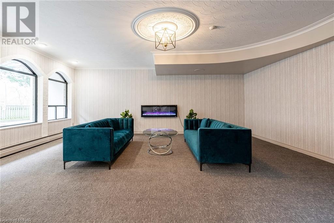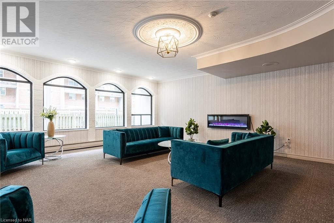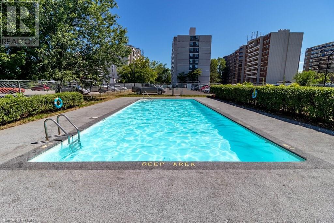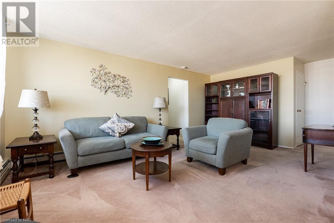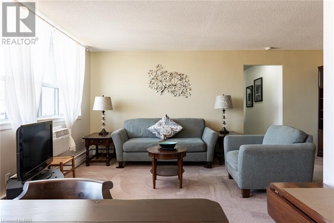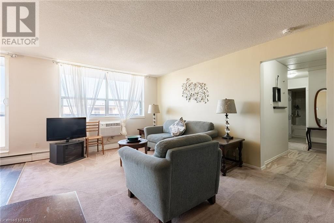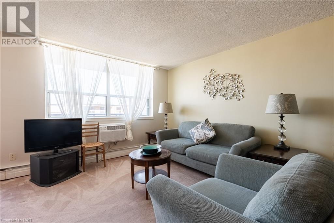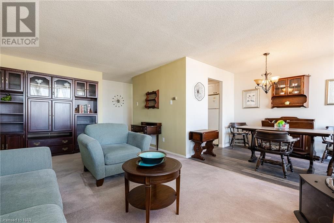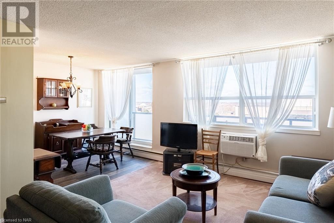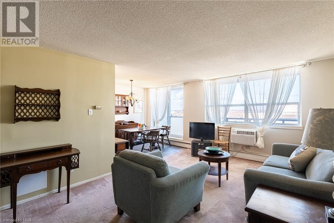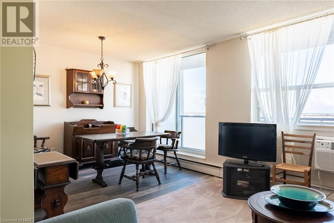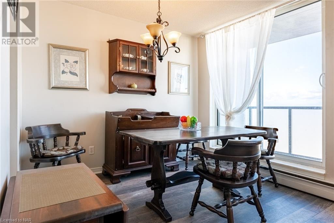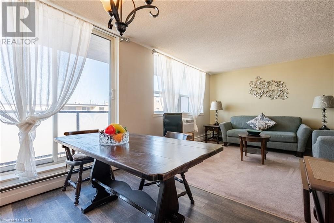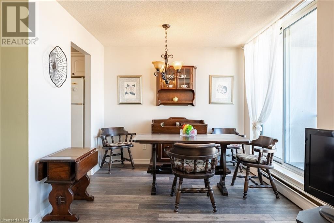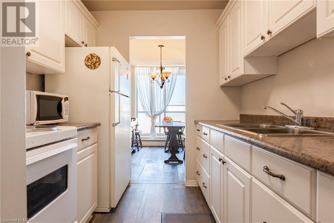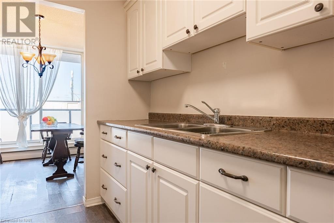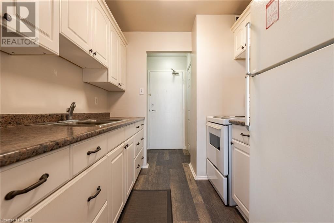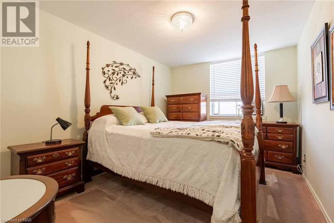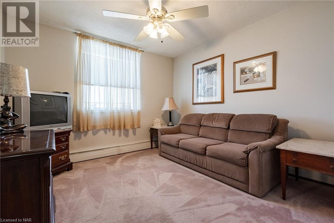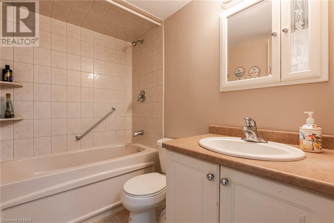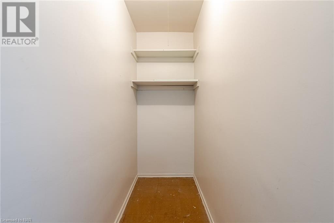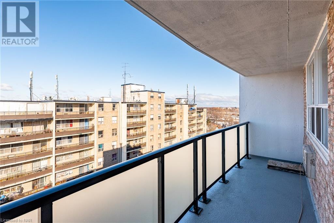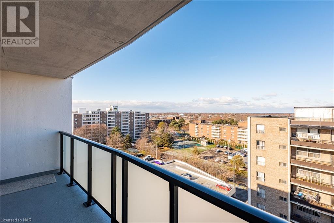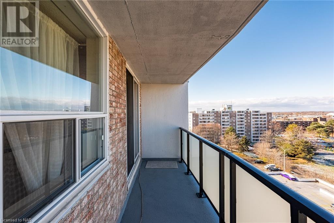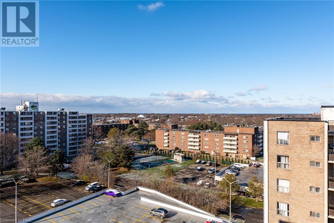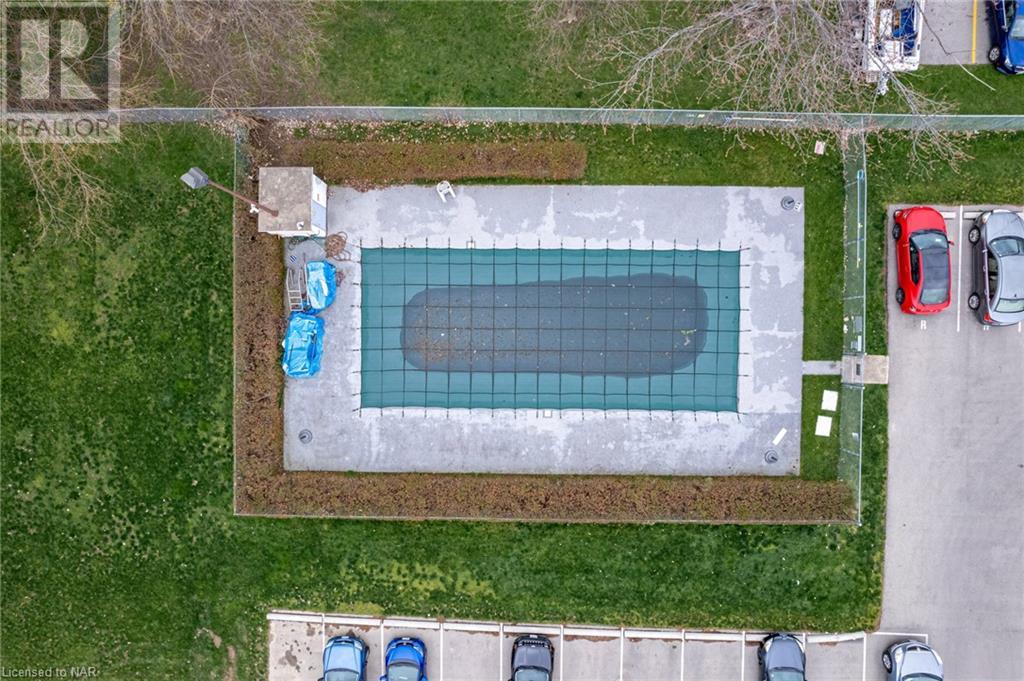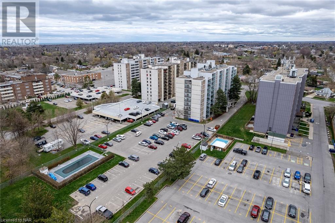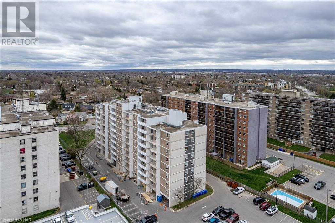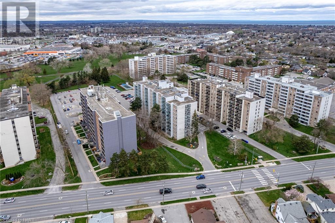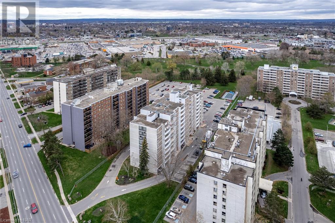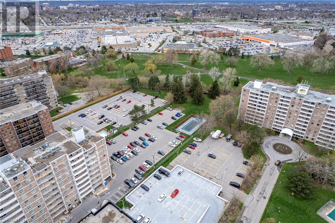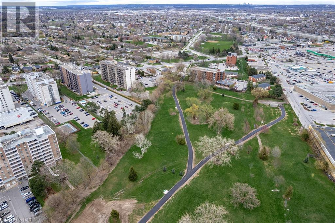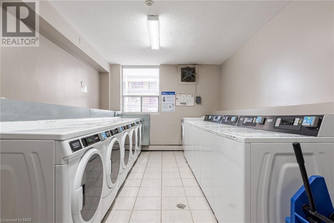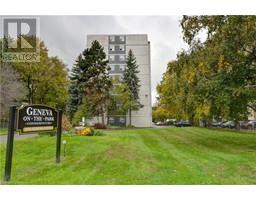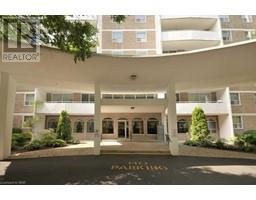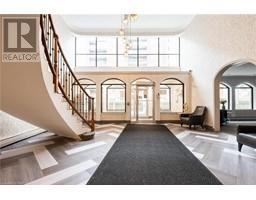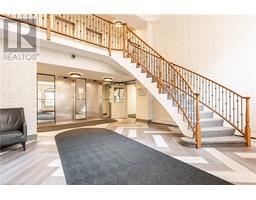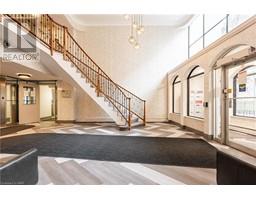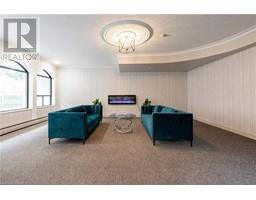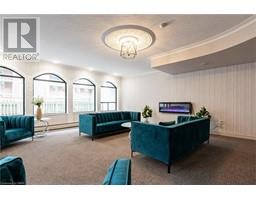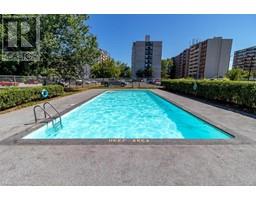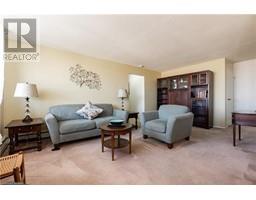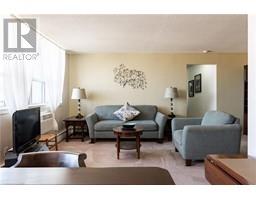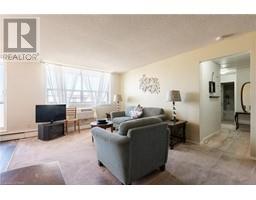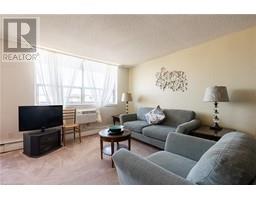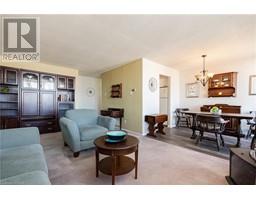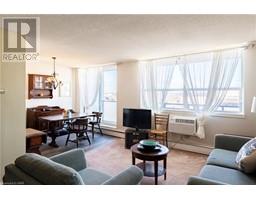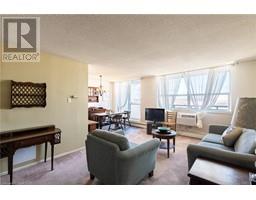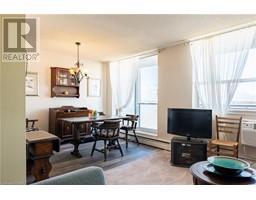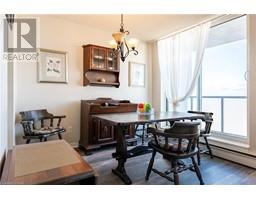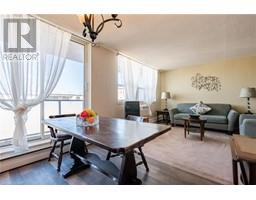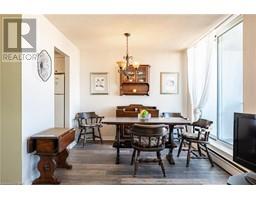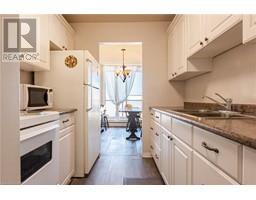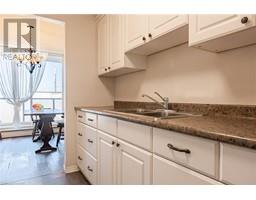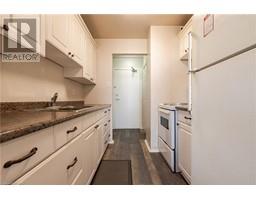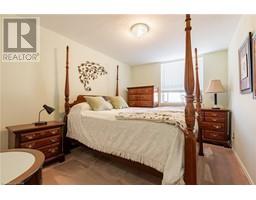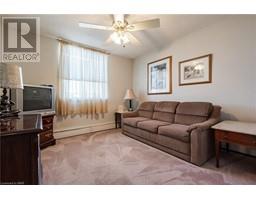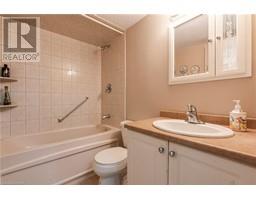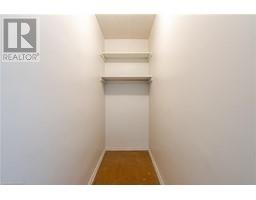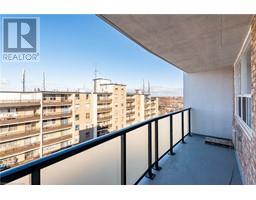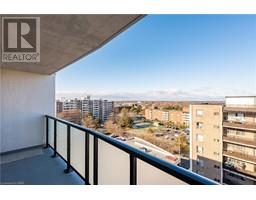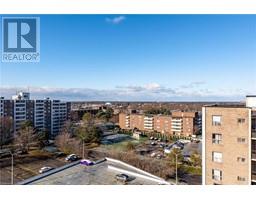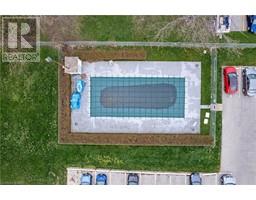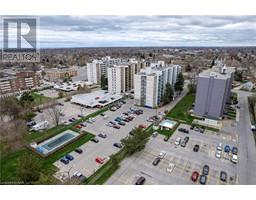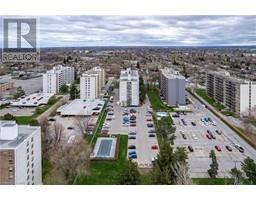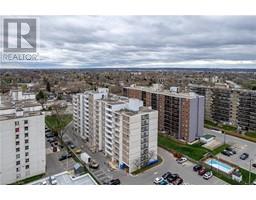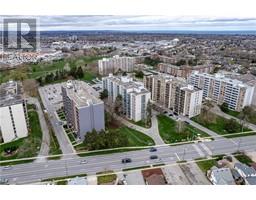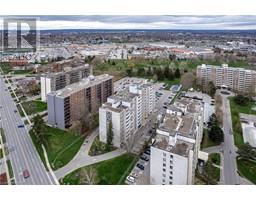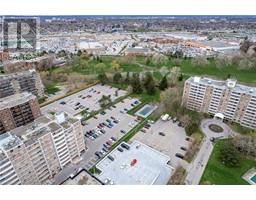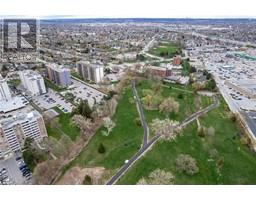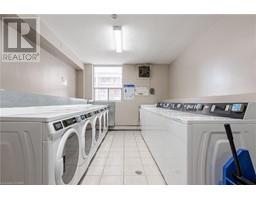359 Geneva Street Unit# 1003 St. Catharines, Ontario L2N 2G5
$349,990Maintenance, Insurance, Heat, Property Management, Other, See Remarks, Water, Parking
$572.51 Monthly
Maintenance, Insurance, Heat, Property Management, Other, See Remarks, Water, Parking
$572.51 MonthlyWelcome to Geneva on the Park. This spacious penthouse suite is centrally located and offers exceptional value, style, and convenience of condominium living. The main living area is bright and inviting with plenty of natural light. Enjoy your morning coffee on your private balcony with panoramic views of the cityscape and Lake Ontario. The suite also features a formal dining area, galley style kitchen and two generously sized bedrooms. There’s an abundance of in suite storage for those worried about downsizing. The building has had many updates including new elevators, updated decor in the lobby and hallways, newer lighting, main floor laundry facilities with new machines, mail room and a well kept, fenced, outdoor inground swimming pool. This is a great opportunity to own a prestigious penthouse unit in a well looked after building. Enjoy the convenience of being walking distance to major shopping areas, easy access to public transit, and the highway. (id:54464)
Property Details
| MLS® Number | 40515981 |
| Property Type | Single Family |
| Amenities Near By | Hospital, Marina, Park, Place Of Worship, Playground, Public Transit, Schools, Shopping |
| Community Features | School Bus |
| Equipment Type | None |
| Features | Conservation/green Belt, Balcony, Laundry- Coin Operated |
| Parking Space Total | 1 |
| Pool Type | Inground Pool |
| Rental Equipment Type | None |
| Storage Type | Locker |
Building
| Bathroom Total | 1 |
| Bedrooms Above Ground | 2 |
| Bedrooms Total | 2 |
| Appliances | Refrigerator, Stove |
| Basement Type | None |
| Constructed Date | 1972 |
| Construction Style Attachment | Attached |
| Cooling Type | Wall Unit |
| Exterior Finish | Brick, Concrete |
| Foundation Type | Poured Concrete |
| Heating Type | Hot Water Radiator Heat |
| Stories Total | 1 |
| Size Interior | 820 |
| Type | Apartment |
| Utility Water | Municipal Water |
Land
| Access Type | Highway Access, Highway Nearby |
| Acreage | No |
| Land Amenities | Hospital, Marina, Park, Place Of Worship, Playground, Public Transit, Schools, Shopping |
| Sewer | Municipal Sewage System |
| Zoning Description | R3 |
Rooms
| Level | Type | Length | Width | Dimensions |
|---|---|---|---|---|
| Main Level | 4pc Bathroom | Measurements not available | ||
| Main Level | Bedroom | 11'0'' x 10'10'' | ||
| Main Level | Primary Bedroom | 13'2'' x 9'8'' | ||
| Main Level | Kitchen | 7'10'' x 7'7'' | ||
| Main Level | Dining Room | 9'6'' x 8'2'' | ||
| Main Level | Living Room | 18'6'' x 11'10'' |
https://www.realtor.ca/real-estate/26344609/359-geneva-street-unit-1003-st-catharines
Interested?
Contact us for more information


