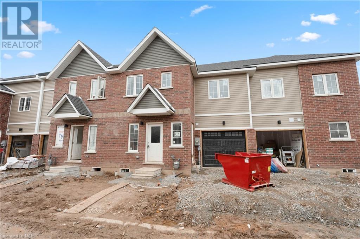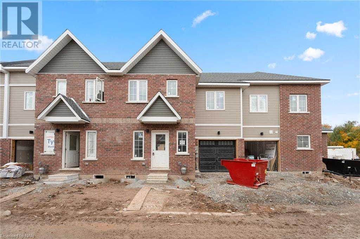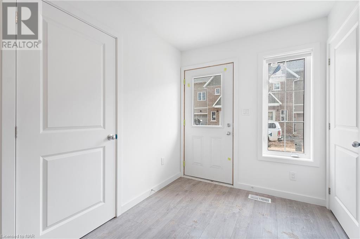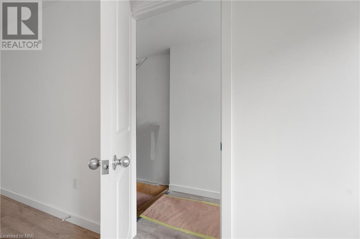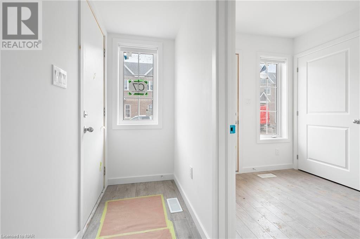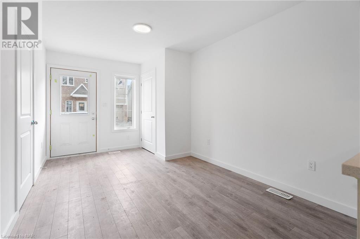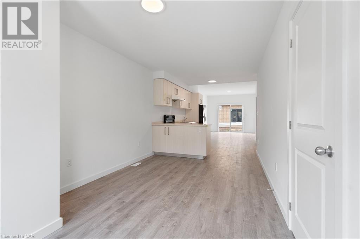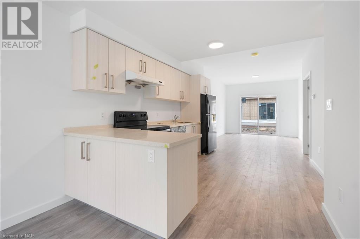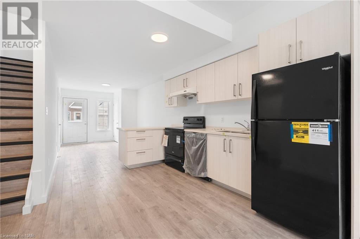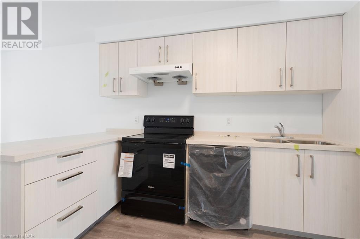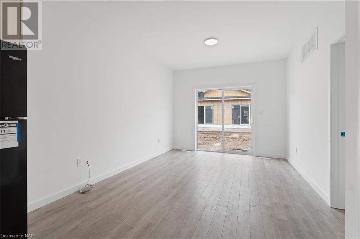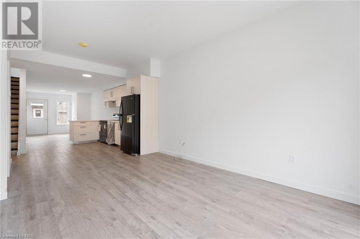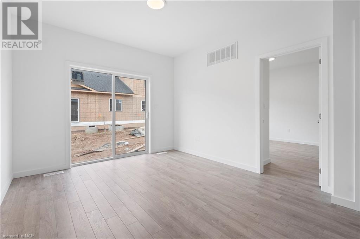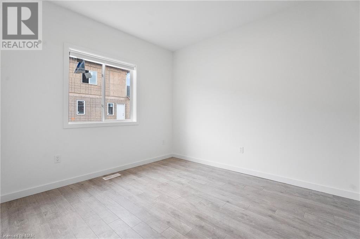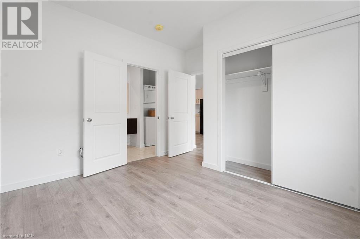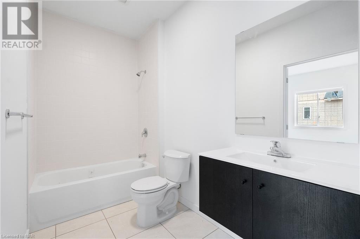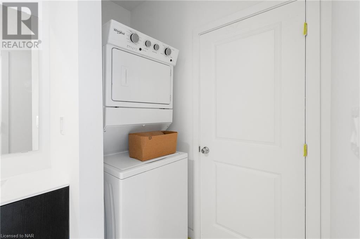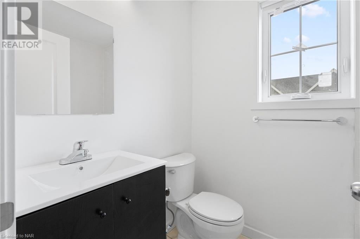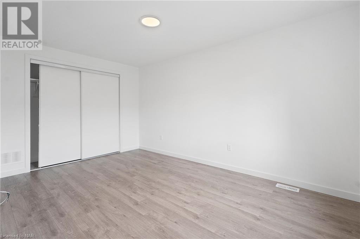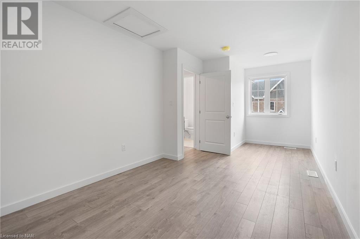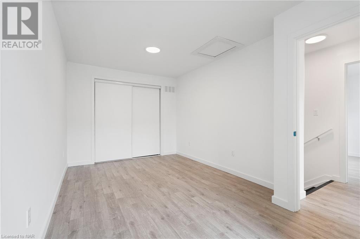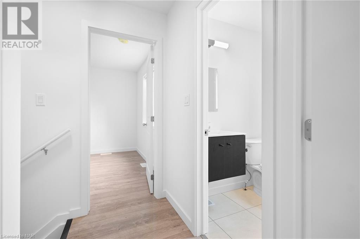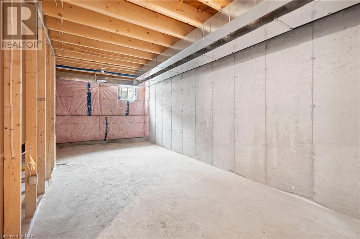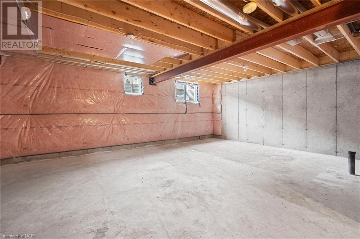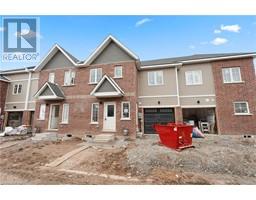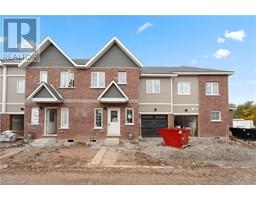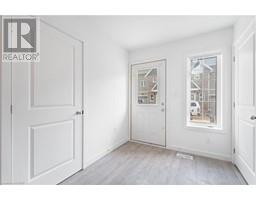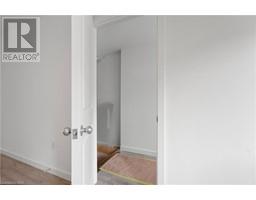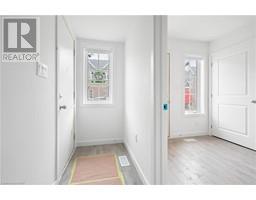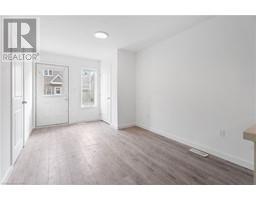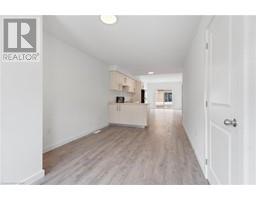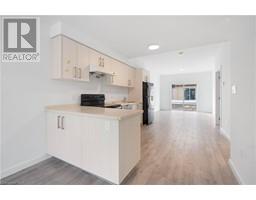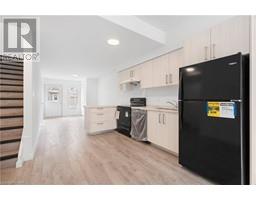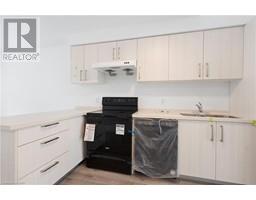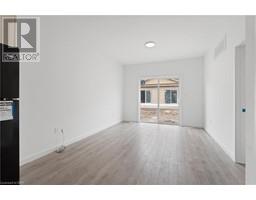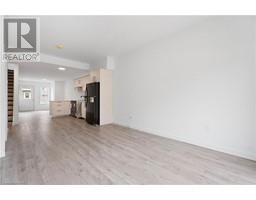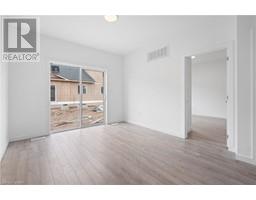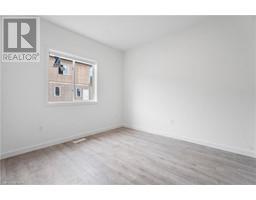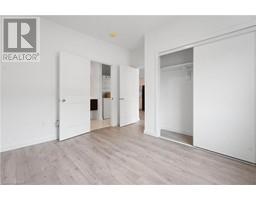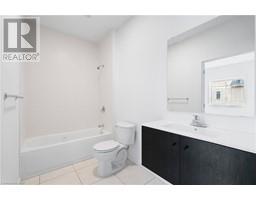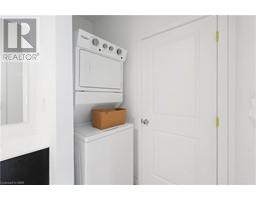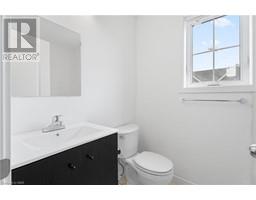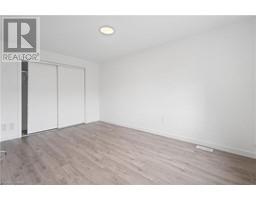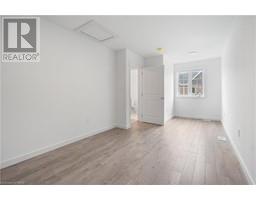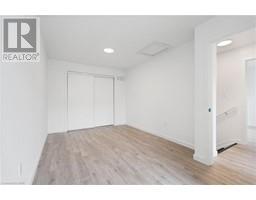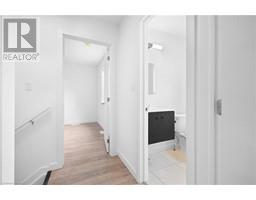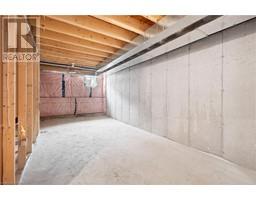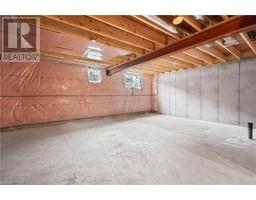3 Bedroom
2 Bathroom
1850
2 Level
Central Air Conditioning
Forced Air
$2,500 Monthly
Insurance
Welcome to this brand new and never lived in before home. With lots of space for the whole family and room to grow! Two full bathrooms provide easy mornings and with close proximity to both primary and highschool's mornings can be a snap. Everything needed is provided with a large kitchen/dining/living main floor that flows from front to back. With a bedroom on the main floor and two more large bedrooms upstairs you will ensure space is available for everyone. A separate full bathroom upstairs keeps the kids to their own spaces for privacy and functionality. Do not hesitate to get in while this area is still new and growing to secure an excellent property at a great price! (id:54464)
Property Details
|
MLS® Number
|
40506460 |
|
Property Type
|
Single Family |
|
Parking Space Total
|
2 |
Building
|
Bathroom Total
|
2 |
|
Bedrooms Above Ground
|
3 |
|
Bedrooms Total
|
3 |
|
Appliances
|
Dishwasher, Refrigerator, Stove, Microwave Built-in |
|
Architectural Style
|
2 Level |
|
Basement Development
|
Unfinished |
|
Basement Type
|
Full (unfinished) |
|
Construction Style Attachment
|
Attached |
|
Cooling Type
|
Central Air Conditioning |
|
Exterior Finish
|
Brick, Concrete, Vinyl Siding |
|
Heating Fuel
|
Natural Gas |
|
Heating Type
|
Forced Air |
|
Stories Total
|
2 |
|
Size Interior
|
1850 |
|
Type
|
Row / Townhouse |
|
Utility Water
|
Municipal Water |
Parking
Land
|
Acreage
|
No |
|
Sewer
|
Municipal Sewage System |
|
Size Frontage
|
26 Ft |
|
Zoning Description
|
R1 |
Rooms
| Level |
Type |
Length |
Width |
Dimensions |
|
Second Level |
4pc Bathroom |
|
|
6'5'' x 5'11'' |
|
Second Level |
Bedroom |
|
|
9'5'' x 20'2'' |
|
Second Level |
Primary Bedroom |
|
|
15'3'' x 9'9'' |
|
Main Level |
4pc Bathroom |
|
|
13'1'' x 5'3'' |
|
Main Level |
Bedroom |
|
|
10'0'' x 11'6'' |
|
Main Level |
Eat In Kitchen |
|
|
10'3'' x 27'9'' |
|
Main Level |
Living Room |
|
|
10'3'' x 9'4'' |
https://www.realtor.ca/real-estate/26230907/35-waterleaf-trail-welland


