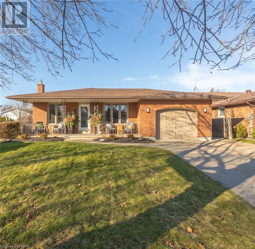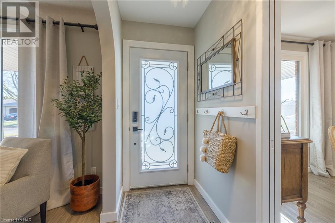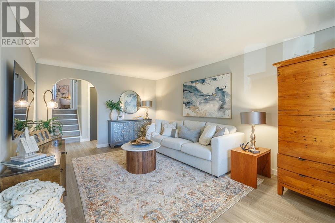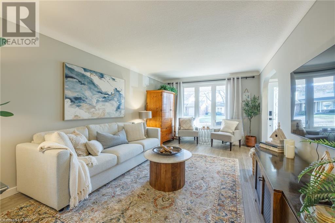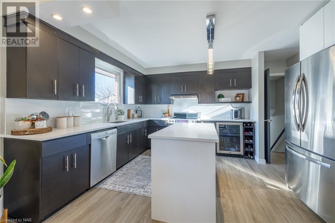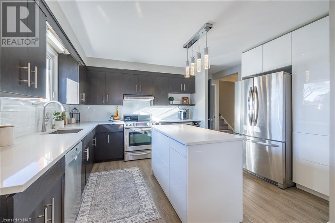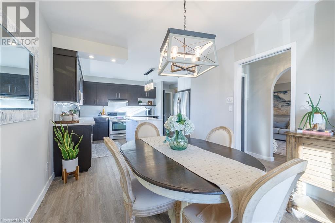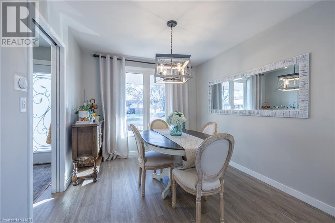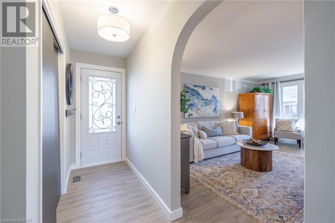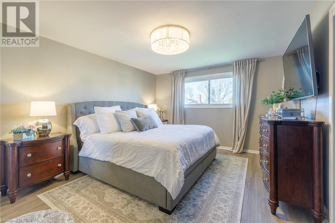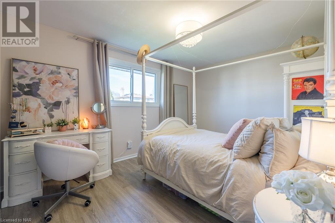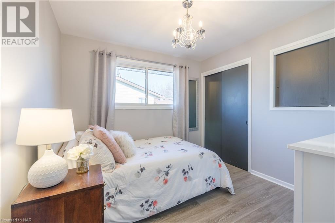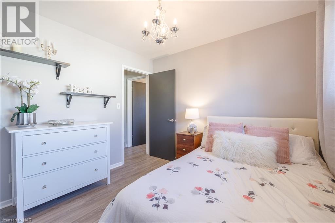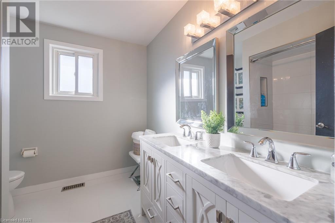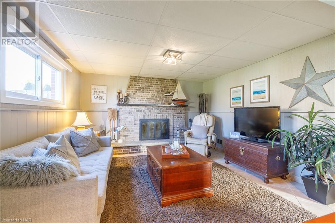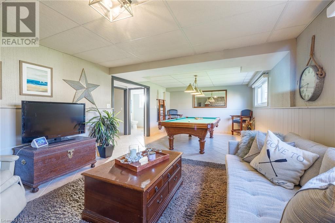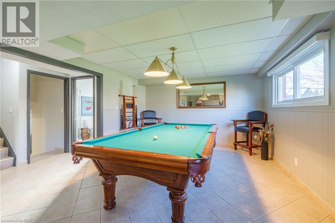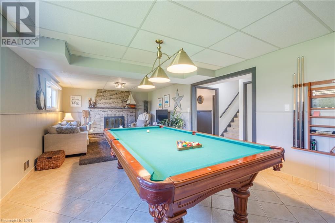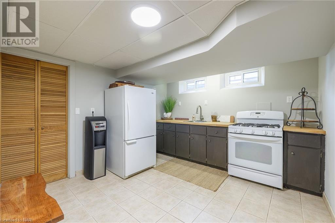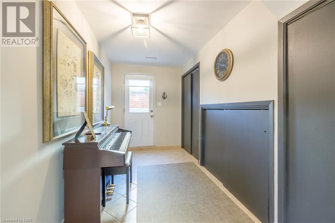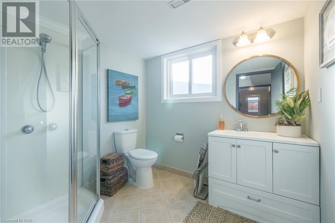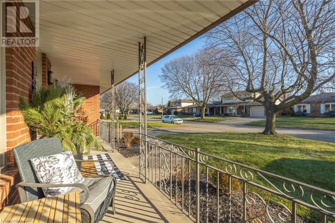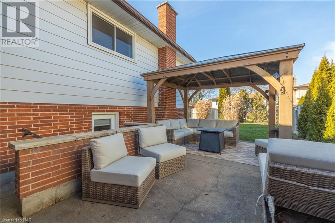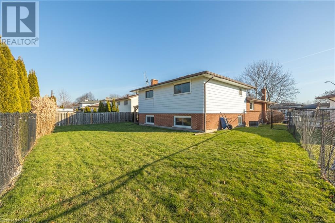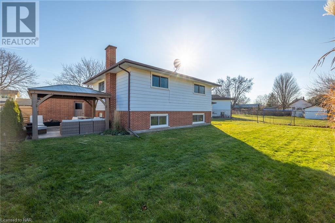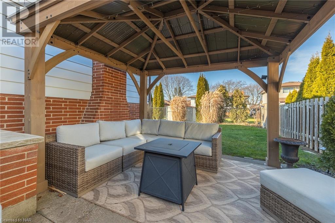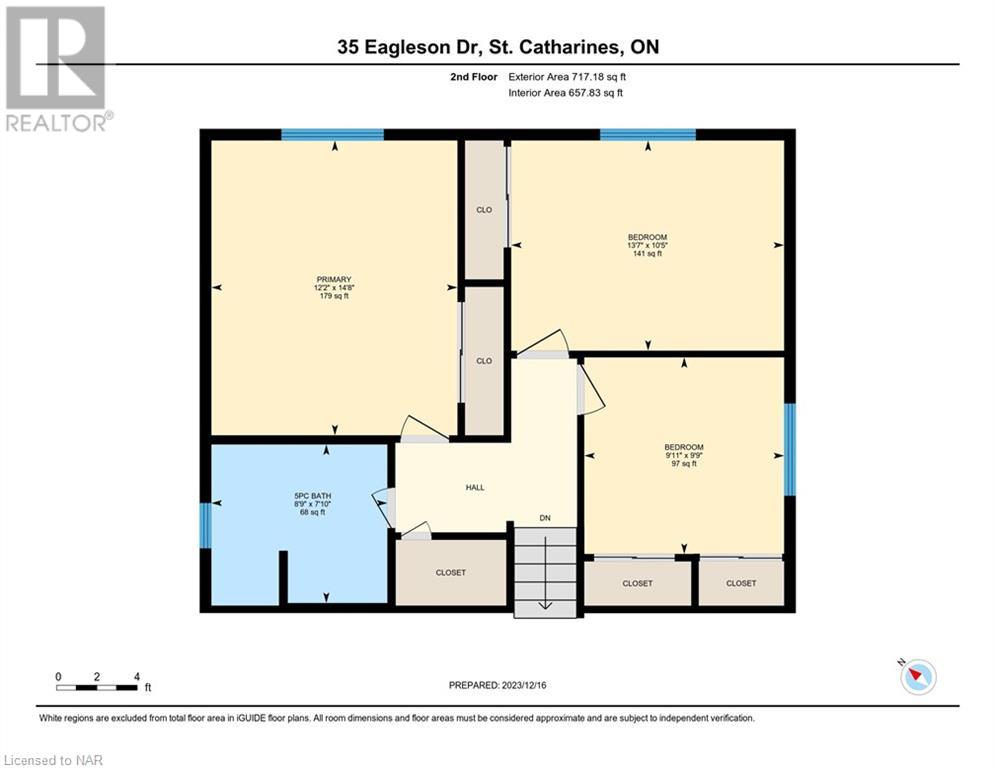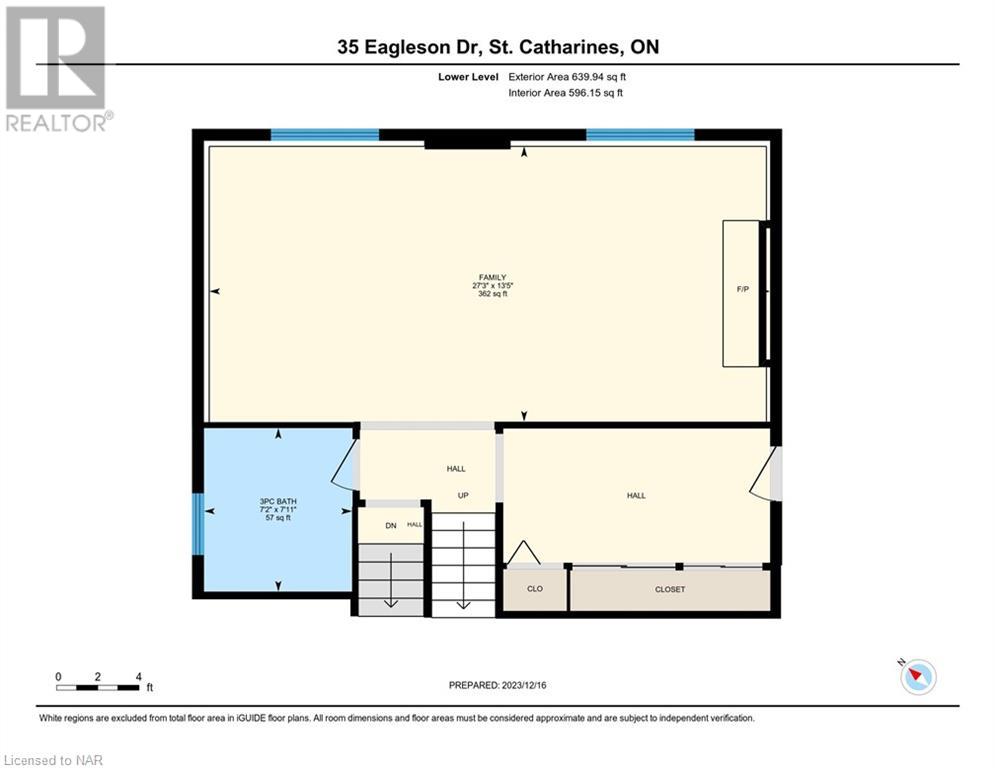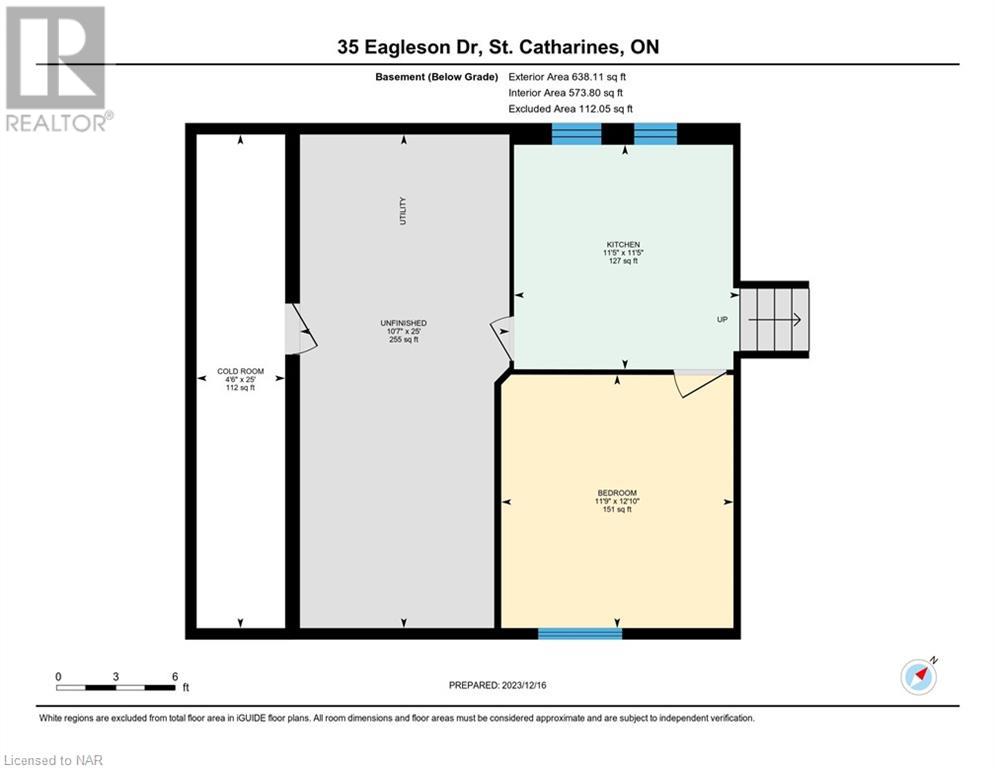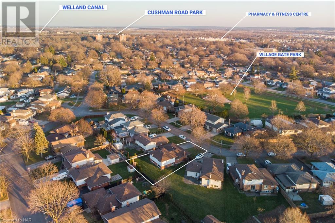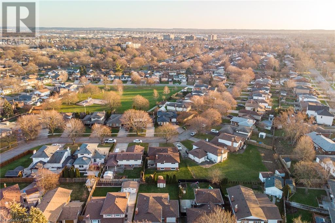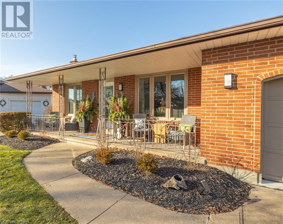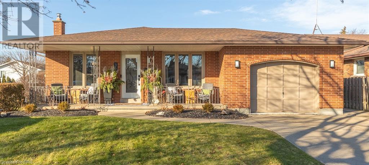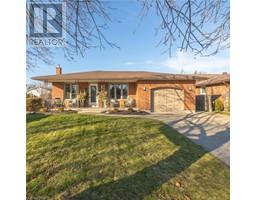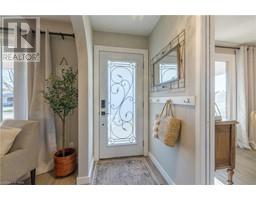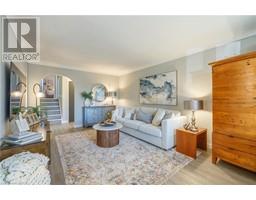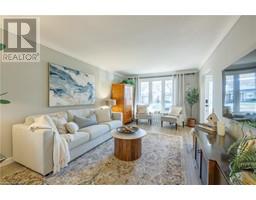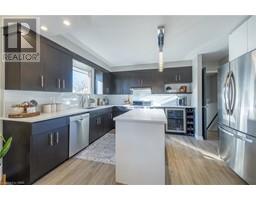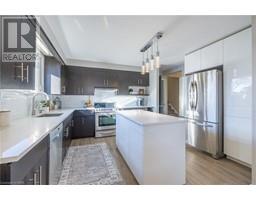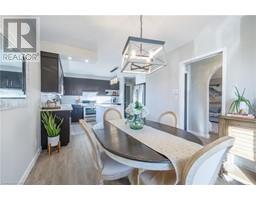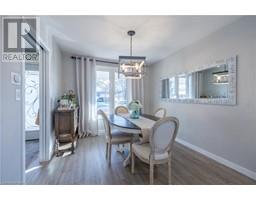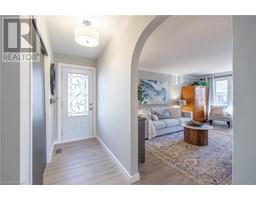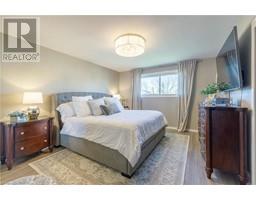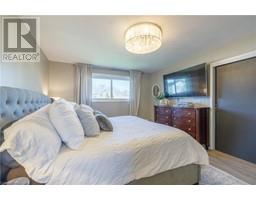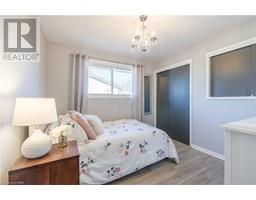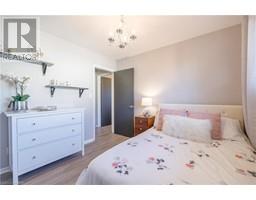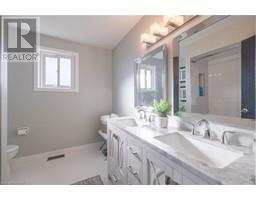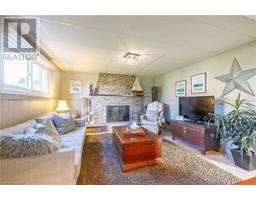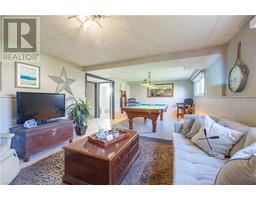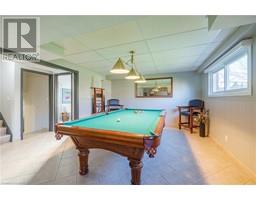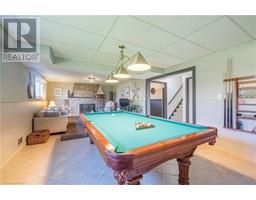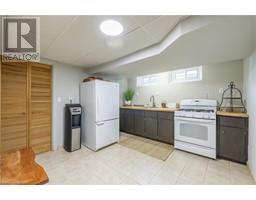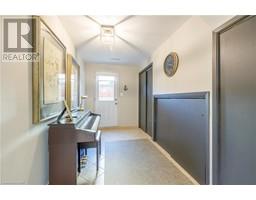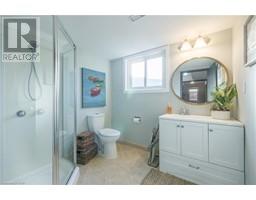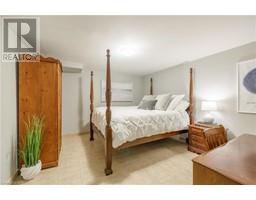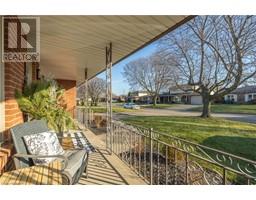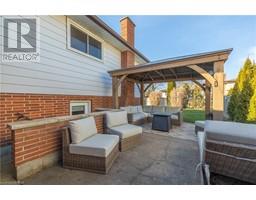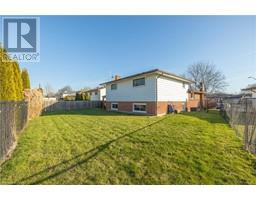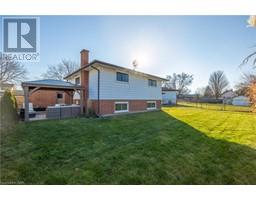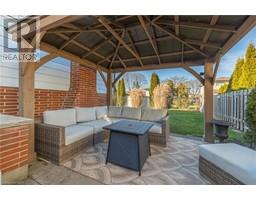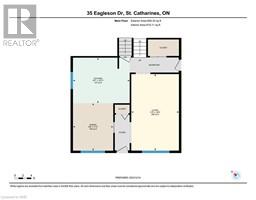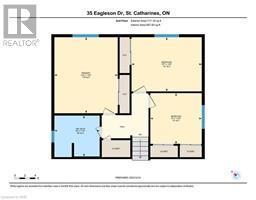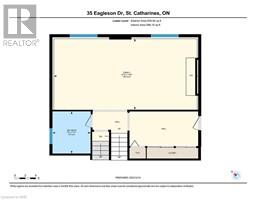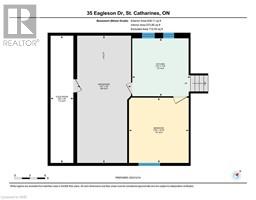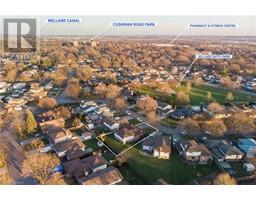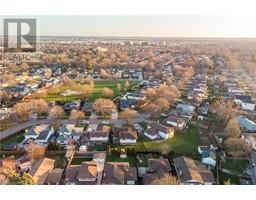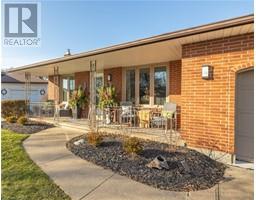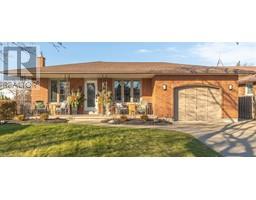3 Bedroom
2 Bathroom
1376
Fireplace
Central Air Conditioning
Forced Air
$799,000
Welcome to 35 Eagleson Drive! This meticulously maintained home has over 2280 sq ft finished and is a great property for a growing family or multi-generational in a sought after neighbourhood! This wonderful property greets you with an expansive covered front porch, concrete driveway and pool-sized fenced yard. Upon entering, you are captivated with an abundance of natural light! The bright living room, spacious dining area, & large kitchen with feature island become the heart of family gatherings. The side entrance leads to a private patio with a gazebo, perfect for outdoor enjoyment. Ascend upstairs, where a spacious primary bedroom awaits, along with 2 other well-appointed bedrooms, offering ample closet and storage space. The 5+ pc bath upstairs exudes luxury and functionality. The family room is a haven for relaxation adorned with beautiful bright windows & a stunning fireplace. Discover the office/music room area, an additional kitchen, a den/bedroom, and a 3 piece bathroom allowing versatile living spaces. The laundry room & cellar doubles as a perfect spot for additional storage as well as a fitness area. The walk-out separate entrance provides for potential work-from-home accommodations or in-law suite!! Numerous updates, including windows & doors in 2017, flooring 2020, kitchen island, pantry, & quartz countertops 2021, bathrooms in 2020, basement countertop in 2023, electrical panel in 2022, and a gazebo in 2022, among others. Nestled on a quiet street with a park entrance located just across the street. Minutes from Sunset Beach and the Canal trail, your family will never tire of deciding where to take an evening stroll. Close proximity to excellent schools, shopping, restaurants, highways, golf courses, & renowned wineries. This home, tailored for all types of buyers, is an opportunity not to be missed. Book your private showing today and prepare to fall in love with the perfect place to call home! (id:54464)
Property Details
|
MLS® Number
|
40522646 |
|
Property Type
|
Single Family |
|
Amenities Near By
|
Park, Place Of Worship, Public Transit, Schools, Shopping |
|
Community Features
|
Quiet Area |
|
Features
|
Gazebo, In-law Suite |
|
Parking Space Total
|
5 |
|
Structure
|
Porch |
Building
|
Bathroom Total
|
2 |
|
Bedrooms Above Ground
|
3 |
|
Bedrooms Total
|
3 |
|
Appliances
|
Central Vacuum, Dishwasher, Freezer, Refrigerator, Stove, Gas Stove(s), Garage Door Opener |
|
Basement Development
|
Finished |
|
Basement Type
|
Full (finished) |
|
Constructed Date
|
1977 |
|
Construction Style Attachment
|
Detached |
|
Cooling Type
|
Central Air Conditioning |
|
Exterior Finish
|
Aluminum Siding, Brick Veneer |
|
Fireplace Fuel
|
Wood |
|
Fireplace Present
|
Yes |
|
Fireplace Total
|
1 |
|
Fireplace Type
|
Other - See Remarks |
|
Foundation Type
|
Poured Concrete |
|
Heating Fuel
|
Natural Gas |
|
Heating Type
|
Forced Air |
|
Size Interior
|
1376 |
|
Type
|
House |
|
Utility Water
|
Municipal Water |
Parking
Land
|
Access Type
|
Highway Nearby |
|
Acreage
|
No |
|
Land Amenities
|
Park, Place Of Worship, Public Transit, Schools, Shopping |
|
Sewer
|
Municipal Sewage System |
|
Size Depth
|
105 Ft |
|
Size Frontage
|
46 Ft |
|
Size Total Text
|
Under 1/2 Acre |
|
Zoning Description
|
R1 |
Rooms
| Level |
Type |
Length |
Width |
Dimensions |
|
Second Level |
5pc Bathroom |
|
|
Measurements not available |
|
Second Level |
Bedroom |
|
|
9'11'' x 9'9'' |
|
Second Level |
Bedroom |
|
|
13'7'' x 10'5'' |
|
Second Level |
Primary Bedroom |
|
|
14'8'' x 12'2'' |
|
Basement |
Kitchen |
|
|
11'5'' x 11'5'' |
|
Lower Level |
Bonus Room |
|
|
12'11'' x 6'4'' |
|
Lower Level |
Den |
|
|
12'10'' x 11'9'' |
|
Lower Level |
3pc Bathroom |
|
|
Measurements not available |
|
Lower Level |
Family Room |
|
|
27'3'' x 13'5'' |
|
Main Level |
Kitchen |
|
|
13'7'' x 10'11'' |
|
Main Level |
Dining Room |
|
|
11'4'' x 9'8'' |
|
Main Level |
Living Room |
|
|
18'3'' x 11'5'' |
https://www.realtor.ca/real-estate/26367335/35-eagleson-drive-st-catharines


