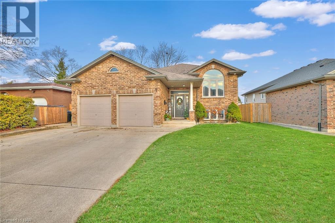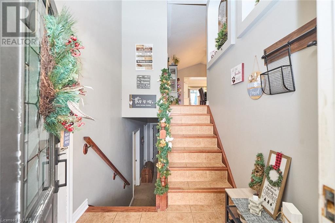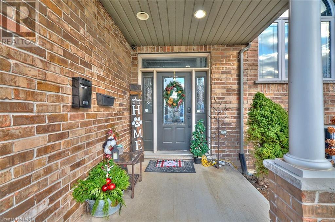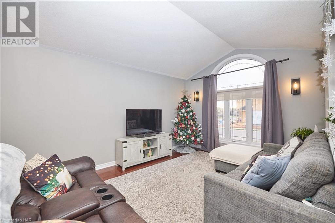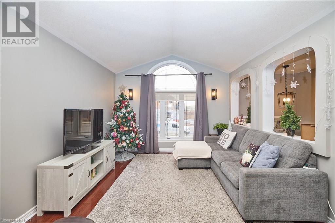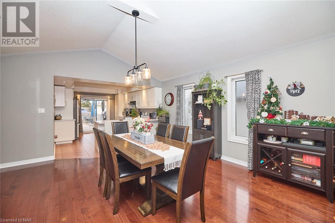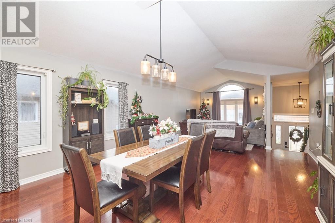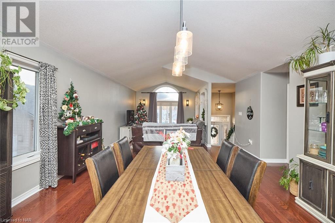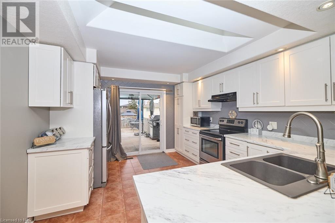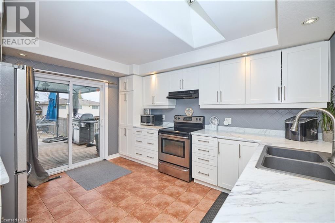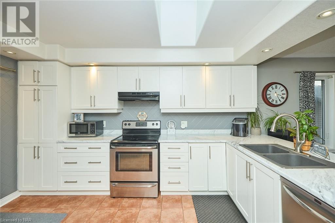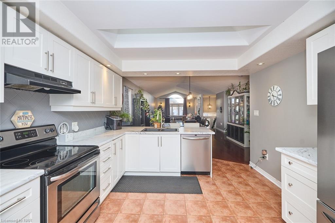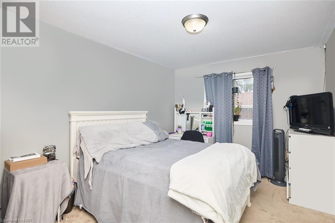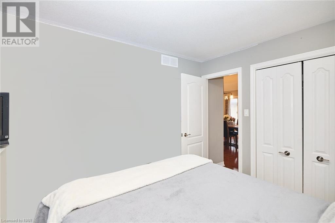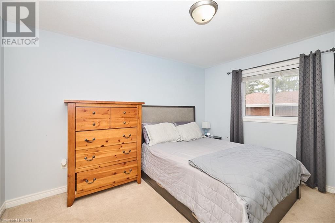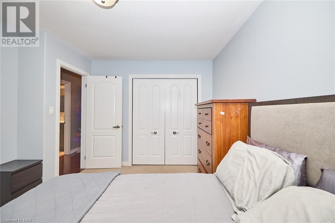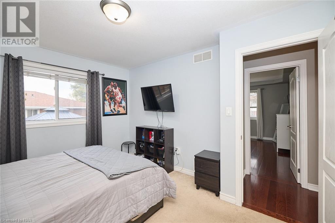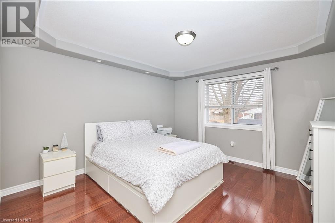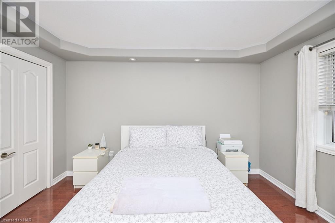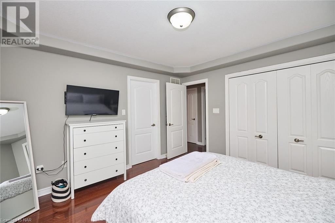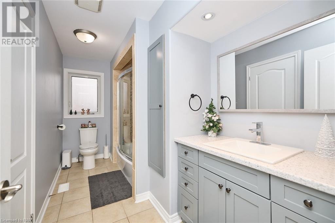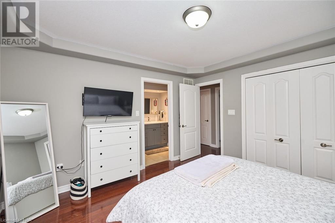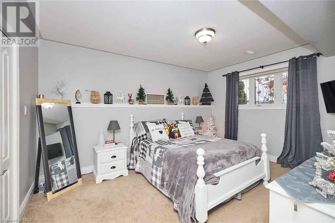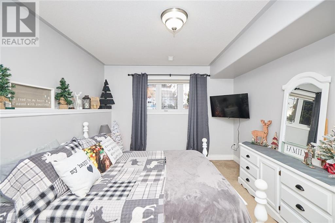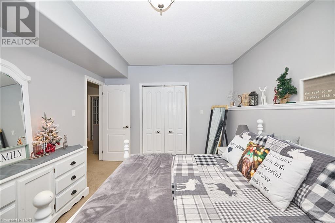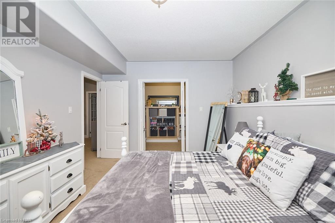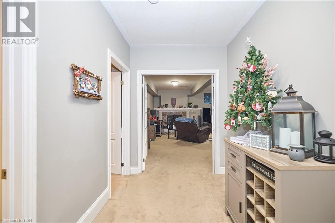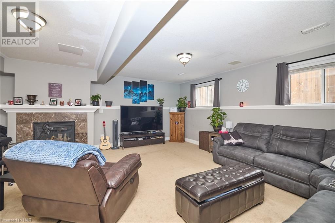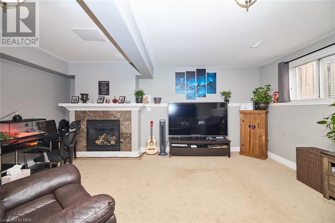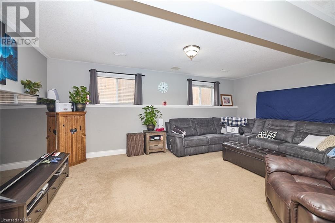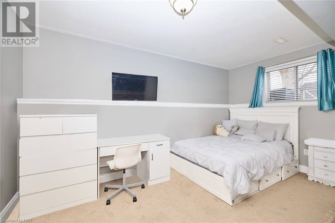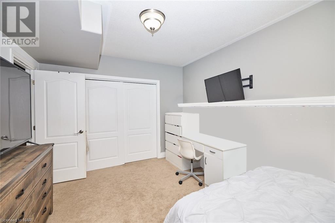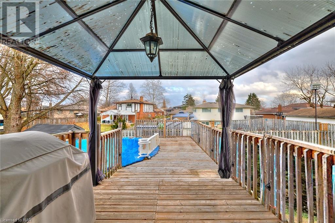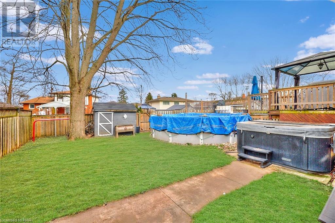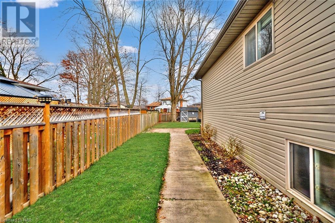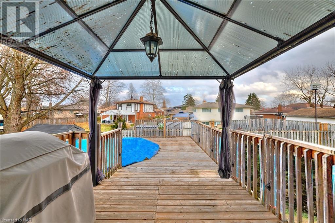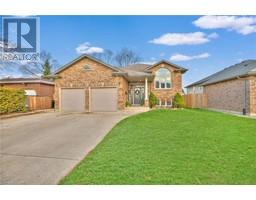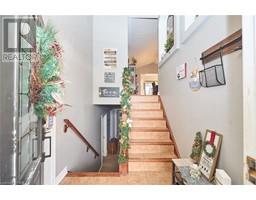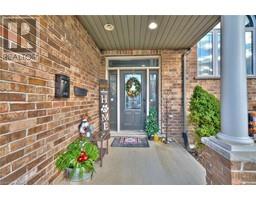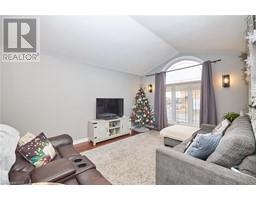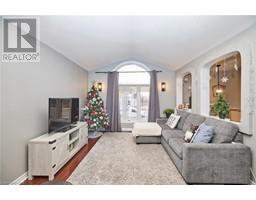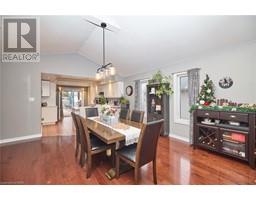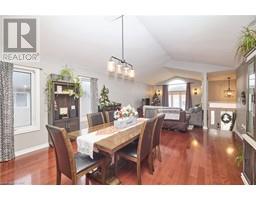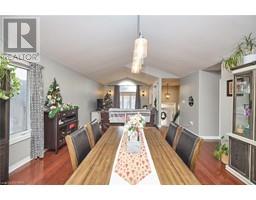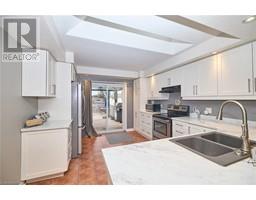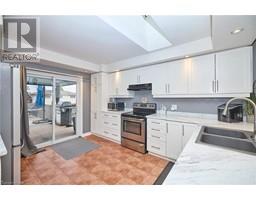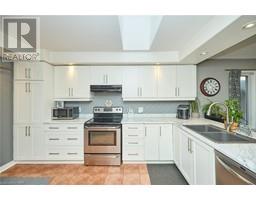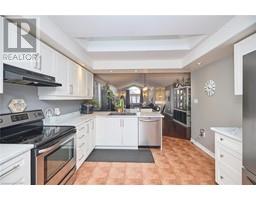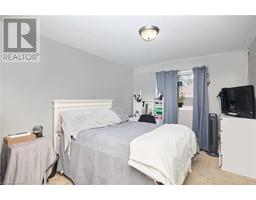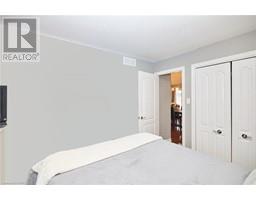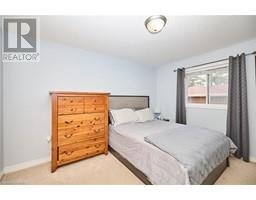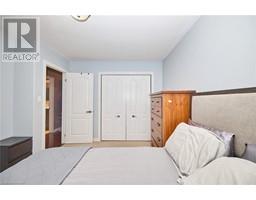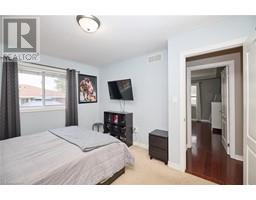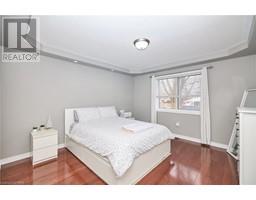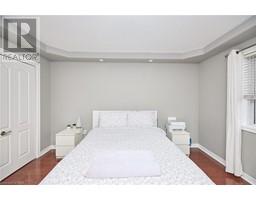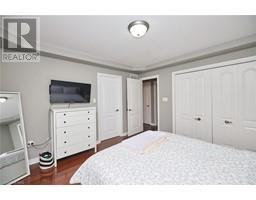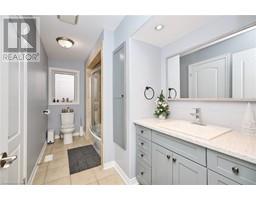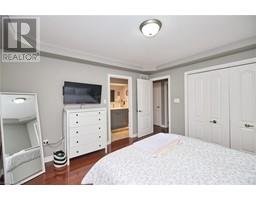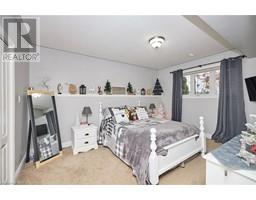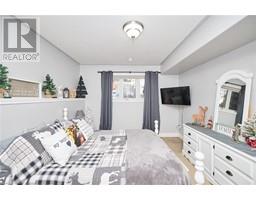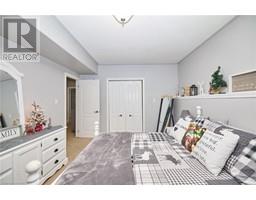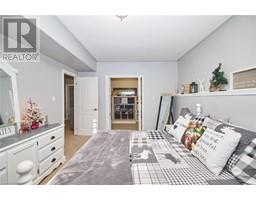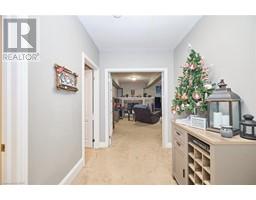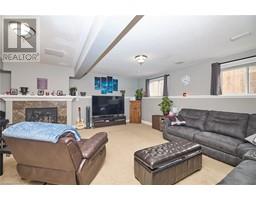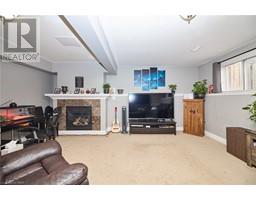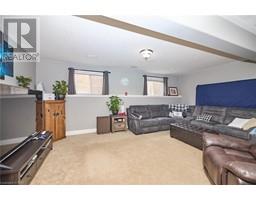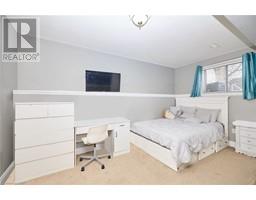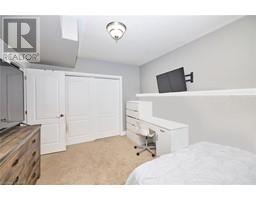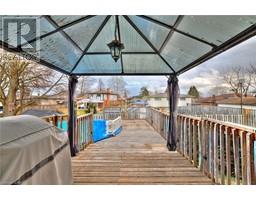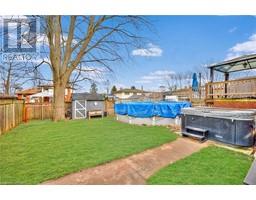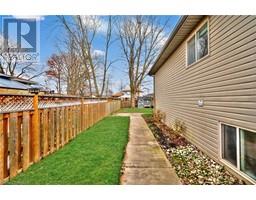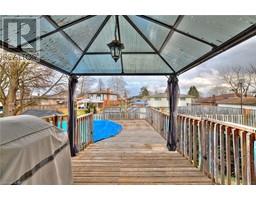5 Bedroom
2 Bathroom
1400
Raised Bungalow
Fireplace
Central Air Conditioning
Forced Air
$739,900
Introducing Your New Welland Home! Nestled in a desired Welland area, this 3+2 bedroom home built in 2005 offers comfortable living with a practical layout. With over 2,600 sqft of space, it's perfect for a growing family. As you arrive, you'll find a double car driveway and an attached double car garage, providing ample parking and convenience. The front yard is well-maintained and inviting. Inside, the main level features a cozy living room, ideal for relaxing evenings. The open kitchen and dining area lead to a spacious balcony, great for outdoor enjoyment. The kitchen is functional with modern appliances, an island, and plenty of counter space. Home can easily be converted to separately contained in-law suite or 2 bedroom apartment. The primary bedroom has ensuite privilege, while two additional bedrooms offer flexibility. Downstairs, you'll find two more bedrooms, a full bathroom, and a generous family room with a gas fireplace, perfect for large family. The large lot allows for outdoor activities and entertaining with friends and family. (id:54464)
Property Details
|
MLS® Number
|
40518989 |
|
Property Type
|
Single Family |
|
Amenities Near By
|
Golf Nearby, Park, Place Of Worship, Playground, Public Transit, Schools, Shopping |
|
Communication Type
|
High Speed Internet |
|
Community Features
|
Quiet Area, School Bus |
|
Equipment Type
|
Water Heater |
|
Features
|
Skylight, Automatic Garage Door Opener |
|
Parking Space Total
|
4 |
|
Rental Equipment Type
|
Water Heater |
Building
|
Bathroom Total
|
2 |
|
Bedrooms Above Ground
|
3 |
|
Bedrooms Below Ground
|
2 |
|
Bedrooms Total
|
5 |
|
Appliances
|
Dishwasher, Refrigerator, Stove, Window Coverings |
|
Architectural Style
|
Raised Bungalow |
|
Basement Development
|
Finished |
|
Basement Type
|
Full (finished) |
|
Constructed Date
|
2005 |
|
Construction Style Attachment
|
Detached |
|
Cooling Type
|
Central Air Conditioning |
|
Exterior Finish
|
Brick, Vinyl Siding |
|
Fireplace Present
|
Yes |
|
Fireplace Total
|
1 |
|
Foundation Type
|
Poured Concrete |
|
Heating Fuel
|
Natural Gas |
|
Heating Type
|
Forced Air |
|
Stories Total
|
1 |
|
Size Interior
|
1400 |
|
Type
|
House |
|
Utility Water
|
Municipal Water |
Parking
Land
|
Acreage
|
No |
|
Fence Type
|
Fence |
|
Land Amenities
|
Golf Nearby, Park, Place Of Worship, Playground, Public Transit, Schools, Shopping |
|
Sewer
|
Municipal Sewage System |
|
Size Depth
|
120 Ft |
|
Size Frontage
|
51 Ft |
|
Size Total Text
|
Under 1/2 Acre |
|
Zoning Description
|
Rl1 |
Rooms
| Level |
Type |
Length |
Width |
Dimensions |
|
Lower Level |
4pc Bathroom |
|
|
Measurements not available |
|
Lower Level |
Recreation Room |
|
|
18'7'' x 20'5'' |
|
Lower Level |
Bedroom |
|
|
15'0'' x 10'0'' |
|
Lower Level |
Bedroom |
|
|
14'9'' x 10'8'' |
|
Main Level |
4pc Bathroom |
|
|
Measurements not available |
|
Main Level |
Bedroom |
|
|
12'10'' x 9'7'' |
|
Main Level |
Bedroom |
|
|
12'8'' x 12'2'' |
|
Main Level |
Bedroom |
|
|
10'5'' x 12'10'' |
|
Main Level |
Dining Room |
|
|
17'0'' x 15'0'' |
|
Main Level |
Kitchen |
|
|
14'7'' x 11'4'' |
Utilities
|
Cable
|
Available |
|
Electricity
|
Available |
|
Natural Gas
|
Available |
|
Telephone
|
Available |
https://www.realtor.ca/real-estate/26328453/346-clare-avenue-welland


