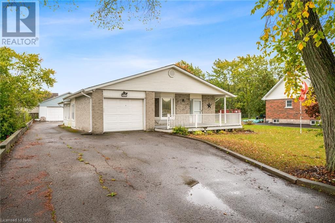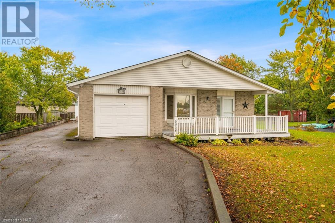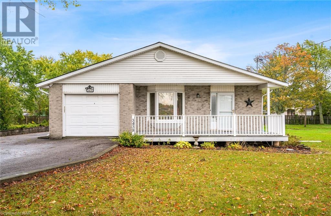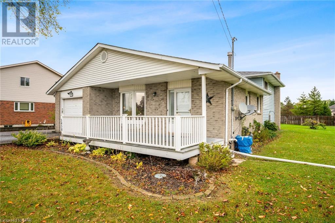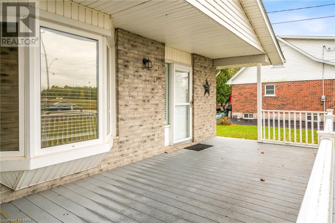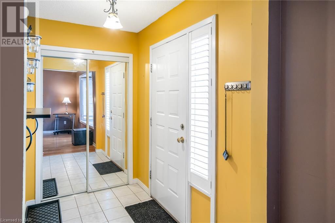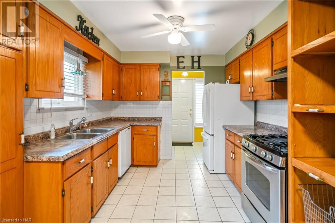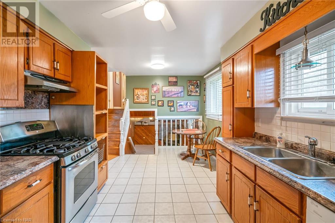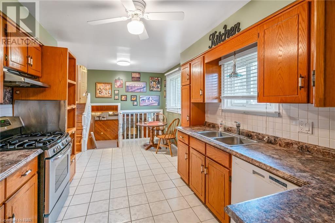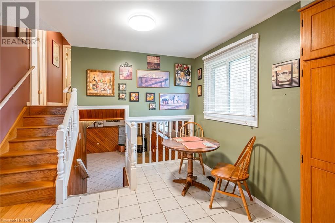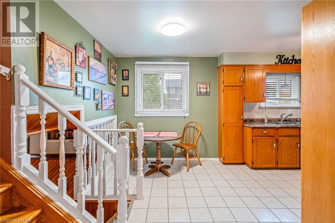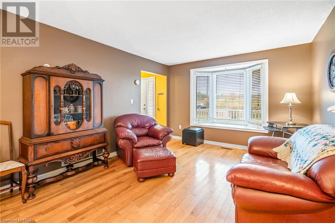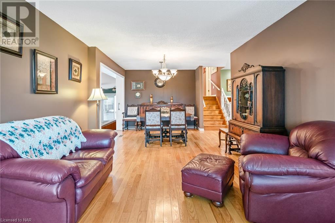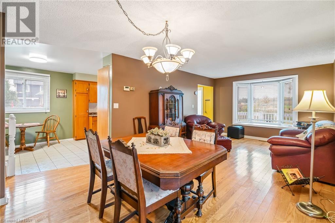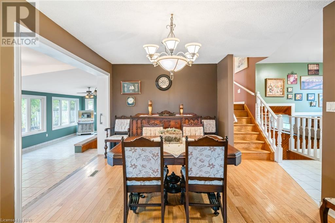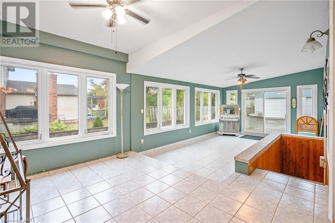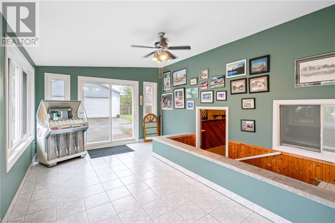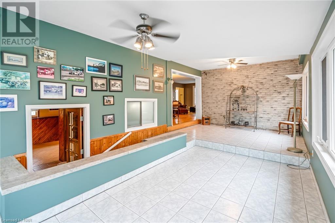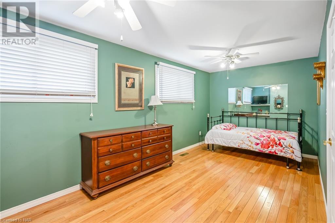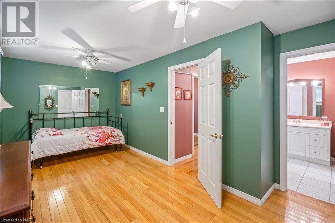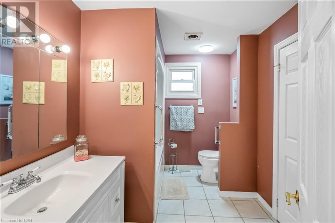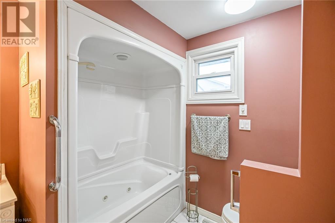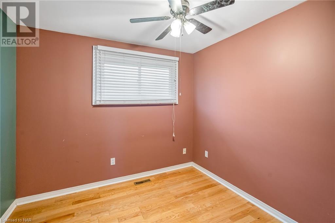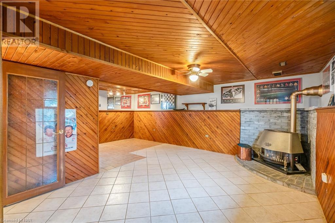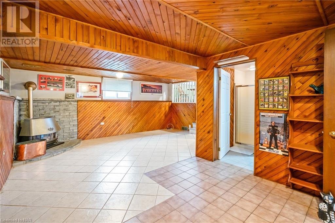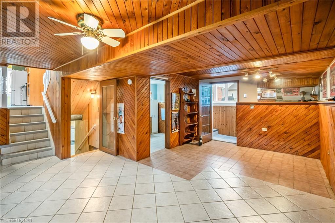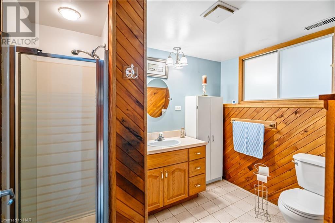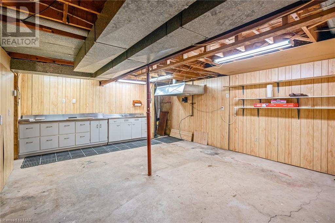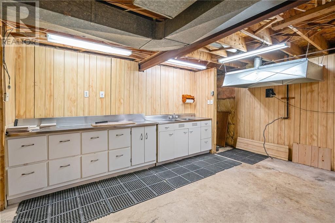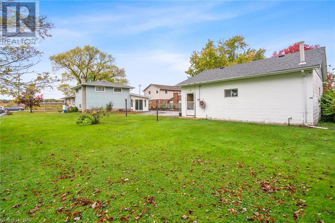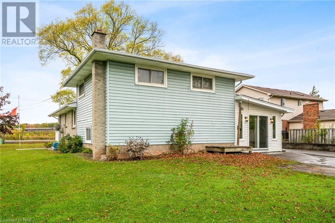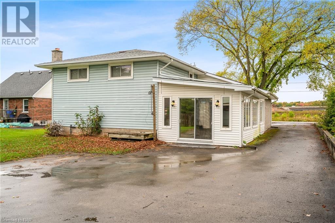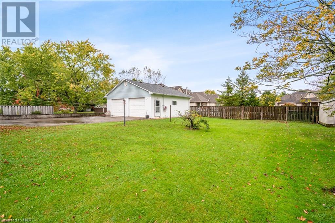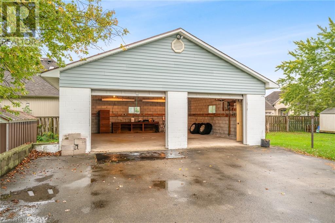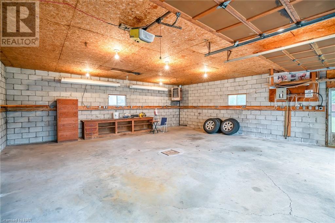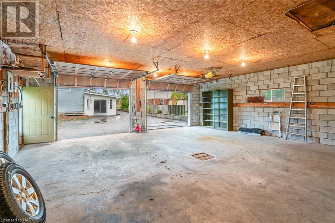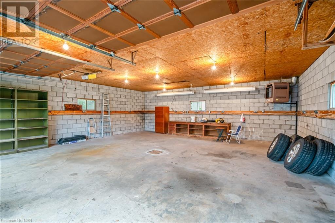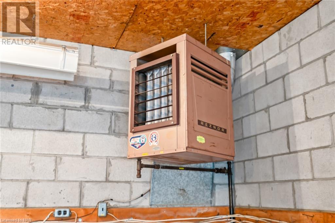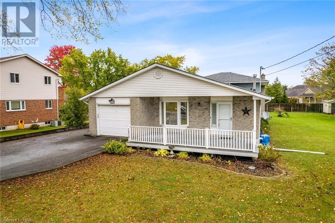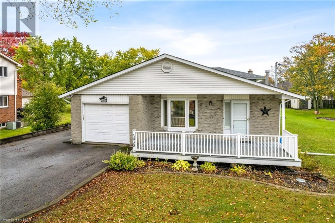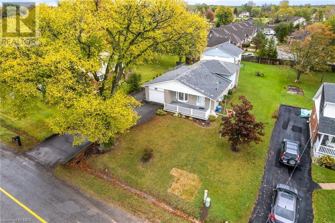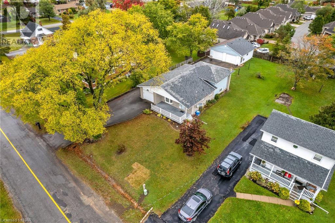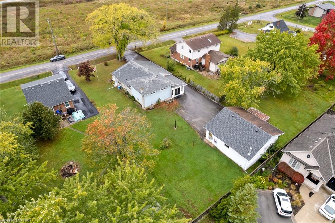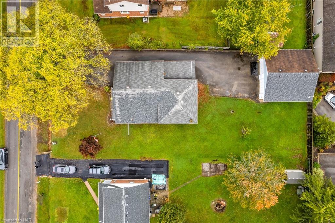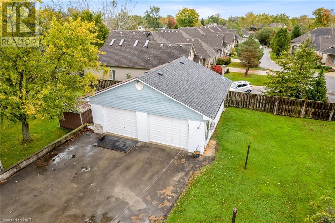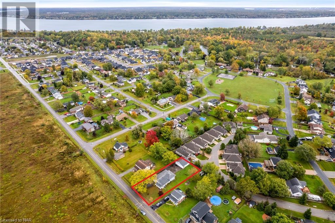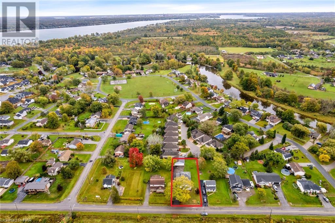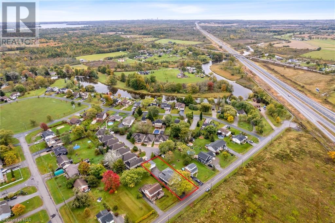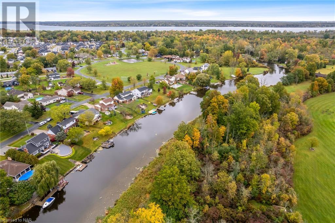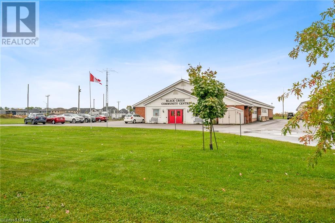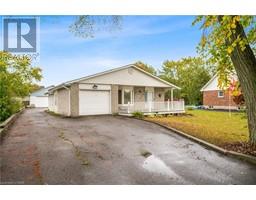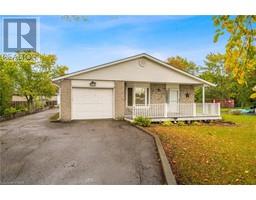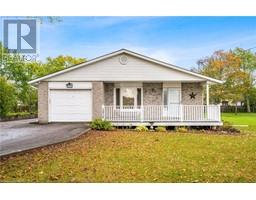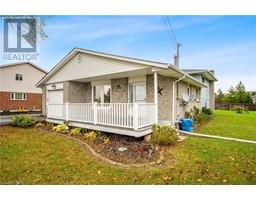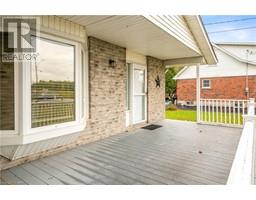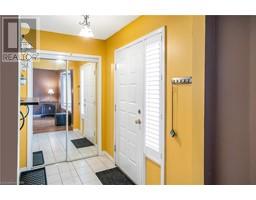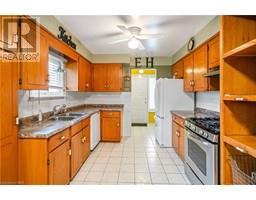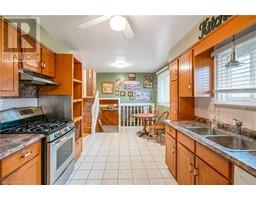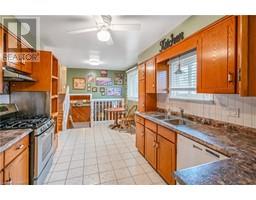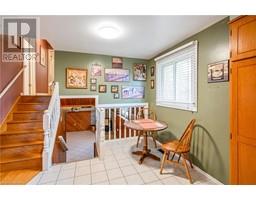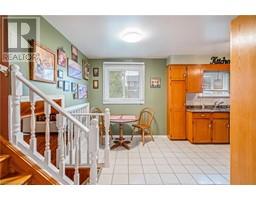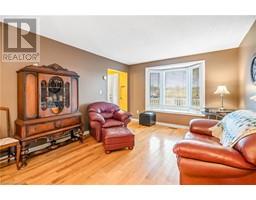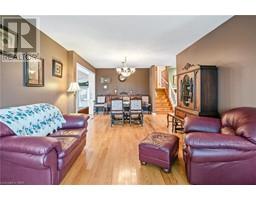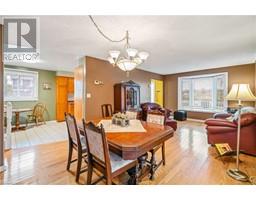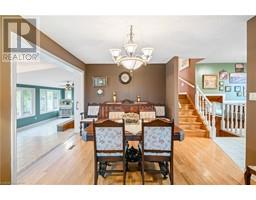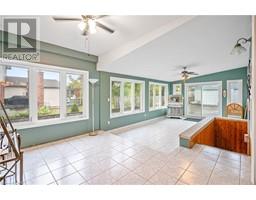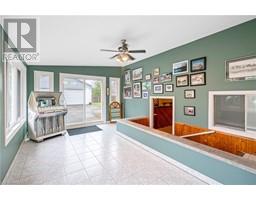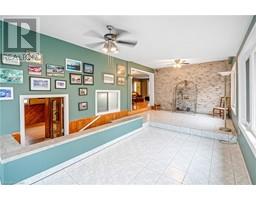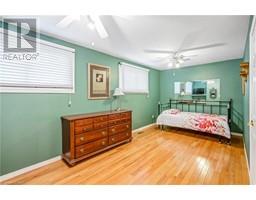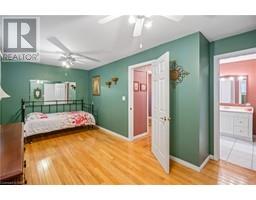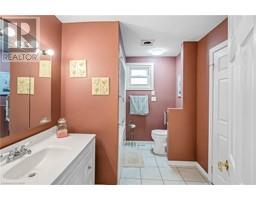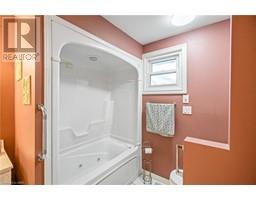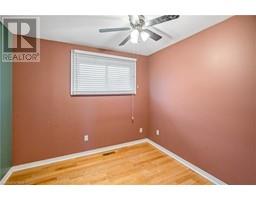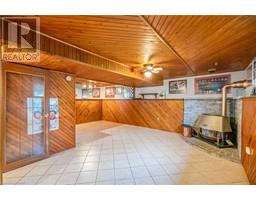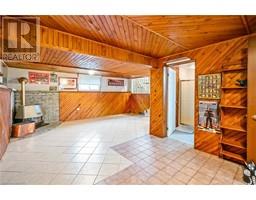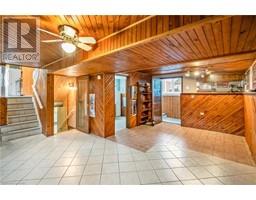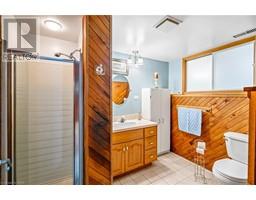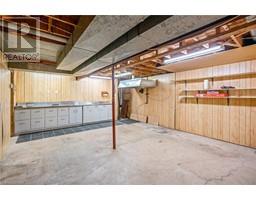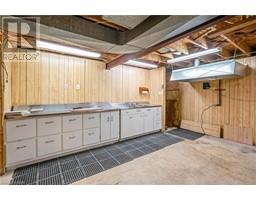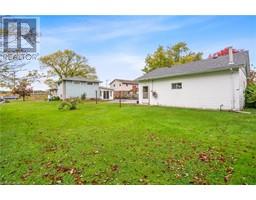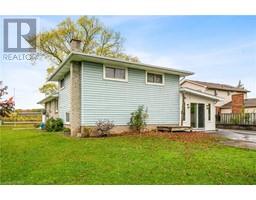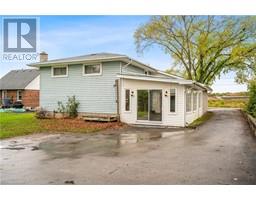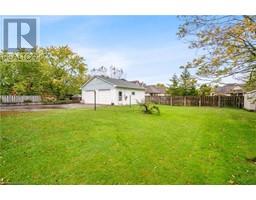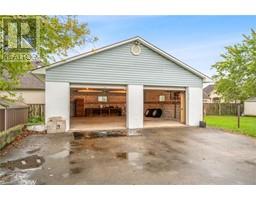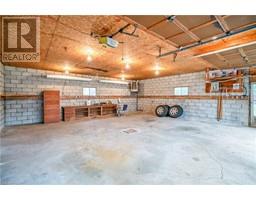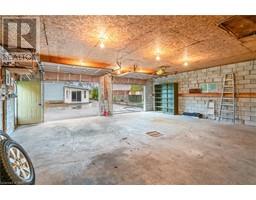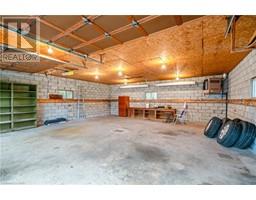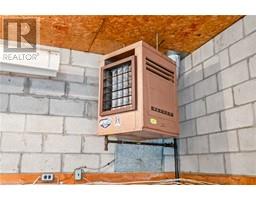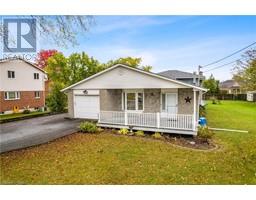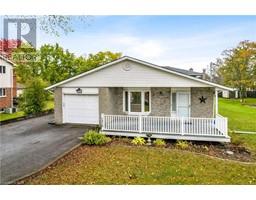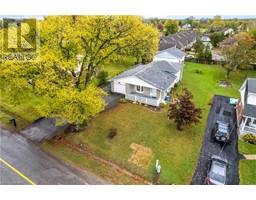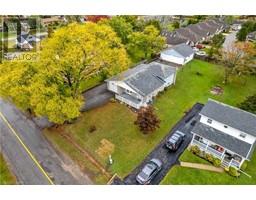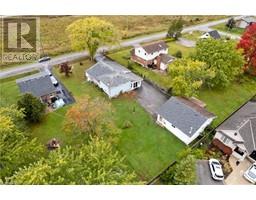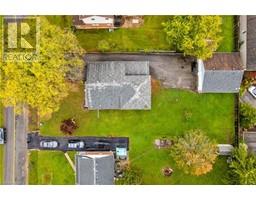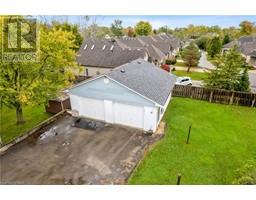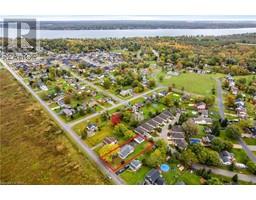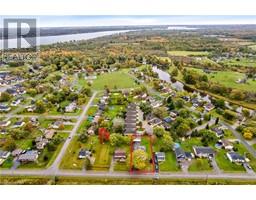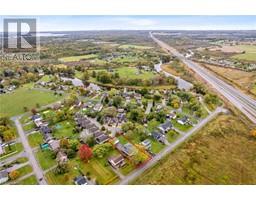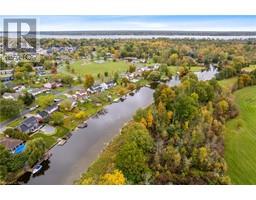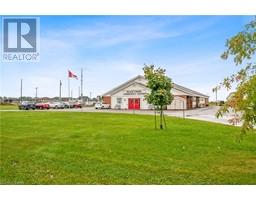3438 Black Creek Road Stevensville, Ontario L0S 1S0
$624,900
Quiet setting in country like environment for this 2 Bdrm, 2 Bath Backsplit w/ Hardwood floors & composite front deck w/ vinyl railings situated on large 75x170 lot w/ attached single garage PLUS detached 30x30 concrete block shop w/ hydro & gas heat. Located within a small development along Black Creek w/ community centre & local church near the Niagara Falls, Welland & Fort Erie borders with quick & convenient highway access. The main floor layout consists of eat-in Oak kitchen with newer counter tops & cozy dinette area that overlooks the RR below + roomy Living room & Dining room open to the bright & spacious 12x36 Sunroom addition. Oak stairs lead to the upper level consisting of 2 Bedrooms, including large Master w/ w/i closet & ensuite privilege to 4pc main bath w/ 1pc tub enclosure w/ jetted tub. The fully finished 1st level of basement features large L-shaped RR w/ gas FP/Stove w/ brick surround, 3pc second bath & walk out access to Sunroom. The partially finished 2nd level basement houses the laundry & utility rooms along with a large finishable space (previously used as commercial catering kitchen) w/ cabinets, sink & oversize exhaust hood. Furnace & C/A ( approximately 10 years old ), Hardwood floors thru out 2 main levels, double wide asphalt drive extends all the way back to detached shop and provides room to park an RV or up to 10+ cars. (id:54464)
Open House
This property has open houses!
2:00 pm
Ends at:4:00 pm
2:00 pm
Ends at:4:00 pm
Property Details
| MLS® Number | 40501153 |
| Property Type | Single Family |
| Amenities Near By | Golf Nearby, Hospital, Marina, Park, Place Of Worship, Schools |
| Community Features | Quiet Area, Community Centre |
| Equipment Type | Water Heater |
| Features | Cul-de-sac, Conservation/green Belt, Paved Driveway |
| Parking Space Total | 13 |
| Rental Equipment Type | Water Heater |
Building
| Bathroom Total | 2 |
| Bedrooms Above Ground | 2 |
| Bedrooms Total | 2 |
| Appliances | Central Vacuum - Roughed In, Dishwasher, Dryer, Refrigerator, Stove, Washer, Garage Door Opener |
| Basement Development | Partially Finished |
| Basement Type | Full (partially Finished) |
| Construction Style Attachment | Detached |
| Cooling Type | Central Air Conditioning |
| Exterior Finish | Brick, Vinyl Siding |
| Fire Protection | Smoke Detectors |
| Fireplace Present | Yes |
| Fireplace Total | 1 |
| Foundation Type | Poured Concrete |
| Heating Fuel | Natural Gas |
| Heating Type | Forced Air |
| Size Interior | 1100 |
| Type | House |
| Utility Water | Municipal Water |
Parking
| Attached Garage | |
| Detached Garage |
Land
| Access Type | Highway Access |
| Acreage | No |
| Land Amenities | Golf Nearby, Hospital, Marina, Park, Place Of Worship, Schools |
| Sewer | Municipal Sewage System |
| Size Depth | 170 Ft |
| Size Frontage | 75 Ft |
| Size Total Text | Under 1/2 Acre |
| Zoning Description | R1 |
Rooms
| Level | Type | Length | Width | Dimensions |
|---|---|---|---|---|
| Second Level | 4pc Bathroom | Measurements not available | ||
| Second Level | Bedroom | 9'0'' x 9'0'' | ||
| Second Level | Primary Bedroom | 16'6'' x 9'0'' | ||
| Basement | Utility Room | 9'0'' x 5'6'' | ||
| Basement | Other | 18'0'' x 15'0'' | ||
| Basement | Laundry Room | 9'0'' x 5'6'' | ||
| Lower Level | 3pc Bathroom | Measurements not available | ||
| Lower Level | Games Room | 10'0'' x 9'0'' | ||
| Lower Level | Recreation Room | 16'6'' x 10'0'' | ||
| Main Level | Sunroom | 36'0'' x 12'0'' | ||
| Main Level | Dining Room | 12'0'' x 10'0'' | ||
| Main Level | Living Room | 13'6'' x 12'0'' | ||
| Main Level | Eat In Kitchen | 21'0'' x 16'0'' | ||
| Main Level | Foyer | 8'0'' x 5'0'' |
https://www.realtor.ca/real-estate/26185097/3438-black-creek-road-stevensville
Interested?
Contact us for more information


