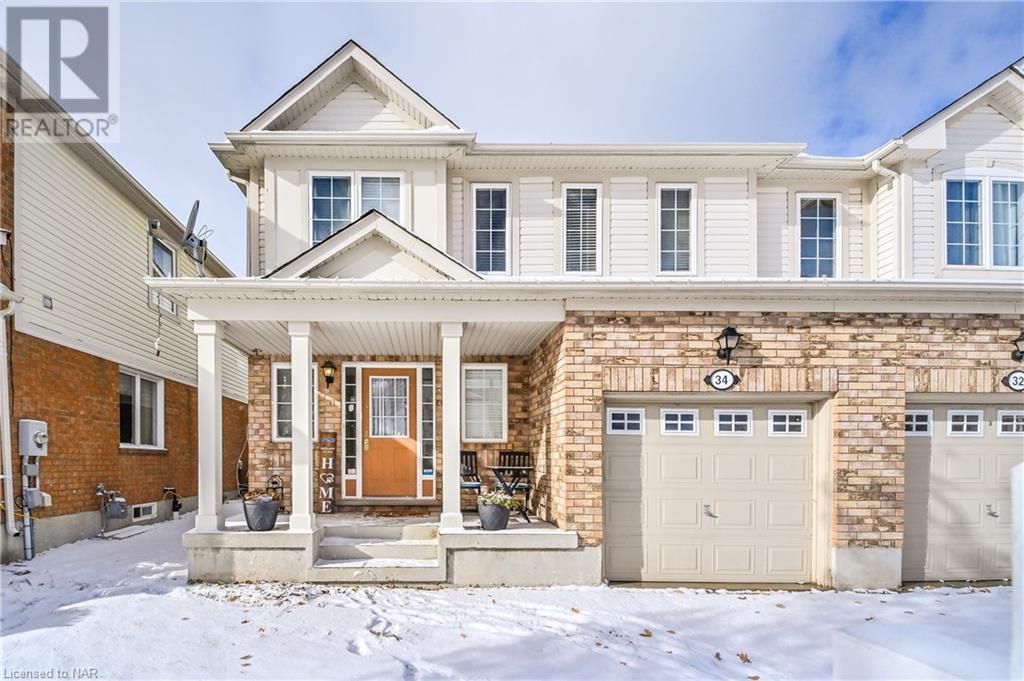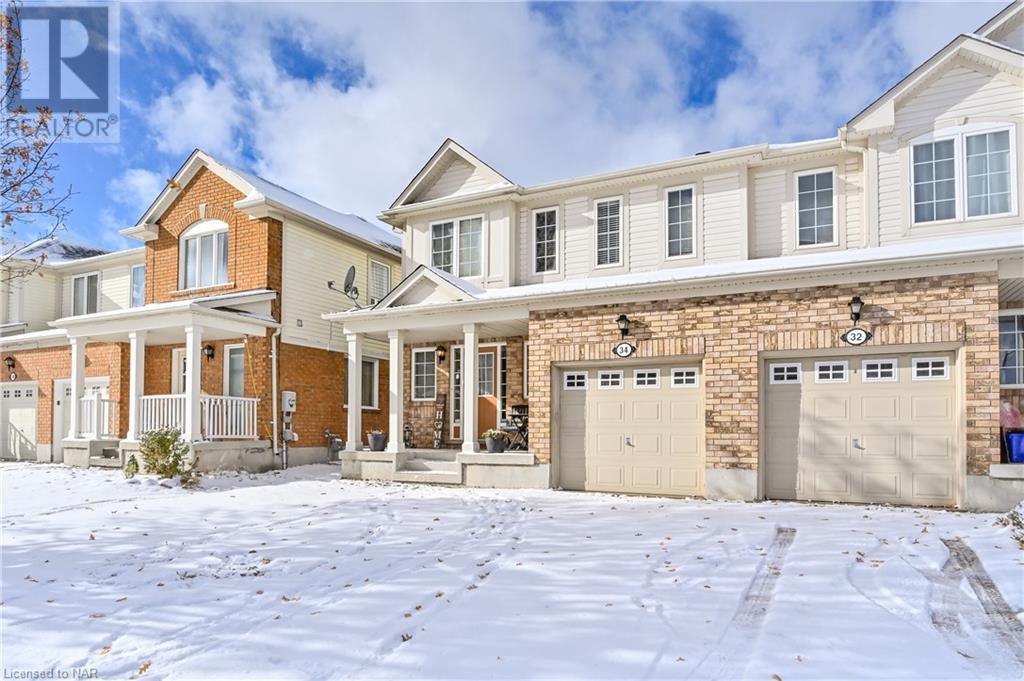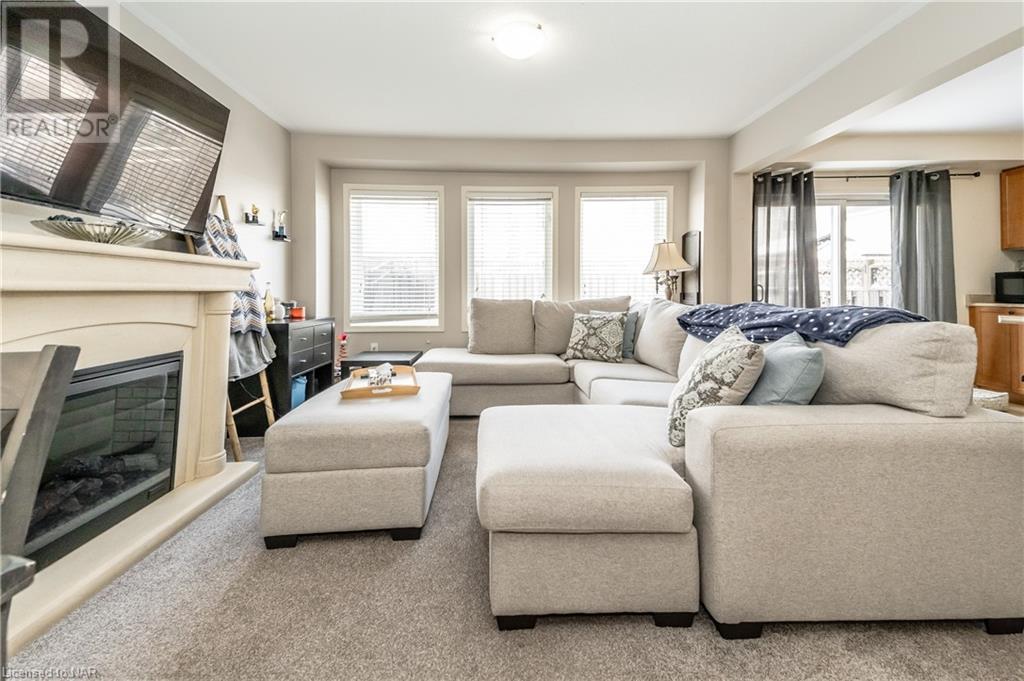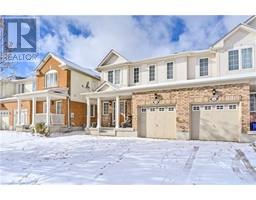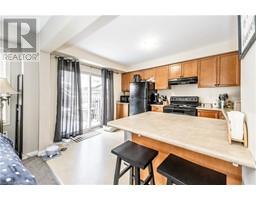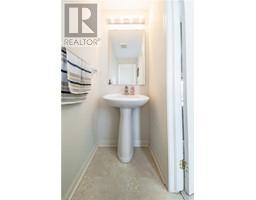3 Bedroom
3 Bathroom
1270
2 Level
Central Air Conditioning
Forced Air
$699,900
Welcome to this lovely 3 bedroom semi-detached home that is perfect for first-time home buyers, families, and investors. As you approach the property, you will notice its well-maintained appearance, indicating the care it has received. Inside, the home features 9' tall ceilings, allowing for ample natural light to fill the space. The main level consists of a spacious living room that leads into the large kitchen. From here, you can easily access the fully-fenced backyard, making it ideal for families. Moving upstairs, you will find a beautiful transition from the predominantly carpeted main level to the rich dark laminate flooring of the upper level. This floor includes 3 bedrooms, with a large master ensuite, a main bathroom, and a linen closet. The basement also offers great potential, boasting 9' tall ceilings. With a little effort, it can be transformed into a finished additional living area, providing even more space for your needs. Located in a family-friendly neighborhood, this home is only a short walk from Whitmer Park, Symposium Cafe Restaurant and Lounge, and the Portuguese Swap Hiking Trail. And if you venture a little further, you will reach the downtown core, offering a variety of amenities and activities. Whether you are a first-time home buyer, a growing family, or an investor, this home is a great investment that you won't want to miss out on! (id:54464)
Property Details
|
MLS® Number
|
40518724 |
|
Property Type
|
Single Family |
|
Amenities Near By
|
Park, Playground |
|
Communication Type
|
High Speed Internet |
|
Community Features
|
Quiet Area |
|
Equipment Type
|
Water Heater |
|
Features
|
Sump Pump |
|
Parking Space Total
|
2 |
|
Rental Equipment Type
|
Water Heater |
Building
|
Bathroom Total
|
3 |
|
Bedrooms Above Ground
|
3 |
|
Bedrooms Total
|
3 |
|
Appliances
|
Dishwasher, Dryer, Refrigerator, Stove, Water Softener, Washer, Garage Door Opener |
|
Architectural Style
|
2 Level |
|
Basement Development
|
Unfinished |
|
Basement Type
|
Full (unfinished) |
|
Constructed Date
|
2006 |
|
Construction Style Attachment
|
Semi-detached |
|
Cooling Type
|
Central Air Conditioning |
|
Exterior Finish
|
Brick, Concrete, Vinyl Siding, Shingles |
|
Foundation Type
|
Poured Concrete |
|
Half Bath Total
|
1 |
|
Heating Type
|
Forced Air |
|
Stories Total
|
2 |
|
Size Interior
|
1270 |
|
Type
|
House |
|
Utility Water
|
Municipal Water |
Parking
Land
|
Access Type
|
Road Access |
|
Acreage
|
No |
|
Fence Type
|
Fence |
|
Land Amenities
|
Park, Playground |
|
Sewer
|
Municipal Sewage System |
|
Size Depth
|
82 Ft |
|
Size Frontage
|
29 Ft |
|
Size Total Text
|
Under 1/2 Acre |
|
Zoning Description
|
Rm4 |
Rooms
| Level |
Type |
Length |
Width |
Dimensions |
|
Second Level |
4pc Bathroom |
|
|
Measurements not available |
|
Second Level |
4pc Bathroom |
|
|
Measurements not available |
|
Second Level |
Bedroom |
|
|
9'3'' x 9'9'' |
|
Second Level |
Bedroom |
|
|
9'3'' x 10'4'' |
|
Second Level |
Bedroom |
|
|
13'7'' x 11'11'' |
|
Basement |
Other |
|
|
12'8'' x 27'3'' |
|
Basement |
Utility Room |
|
|
9'8'' x 12'6'' |
|
Main Level |
2pc Bathroom |
|
|
Measurements not available |
|
Main Level |
Dining Room |
|
|
13'0'' x 9'0'' |
|
Main Level |
Foyer |
|
|
9'10'' x 7'1'' |
|
Main Level |
Kitchen |
|
|
9'8'' x 12'10'' |
|
Main Level |
Living Room |
|
|
12'11'' x 10'11'' |
https://www.realtor.ca/real-estate/26325836/34-redstart-drive-cambridge


