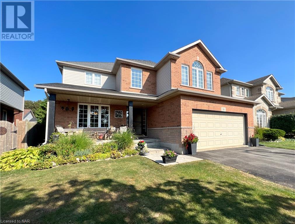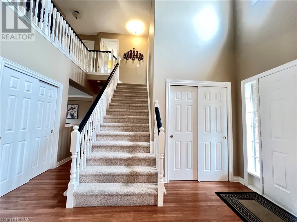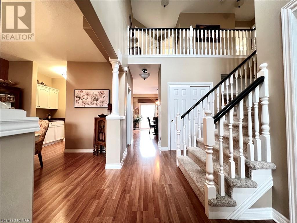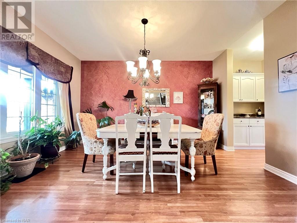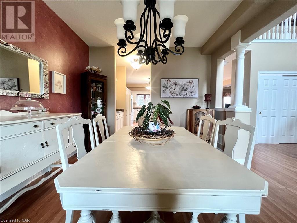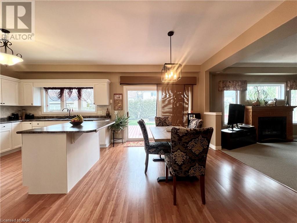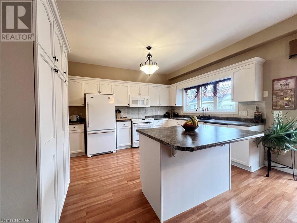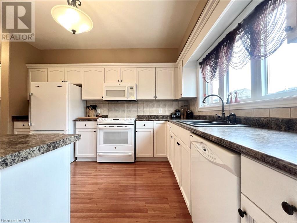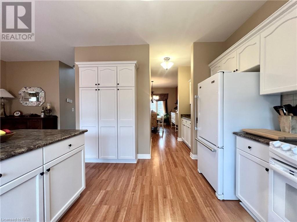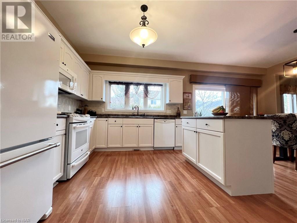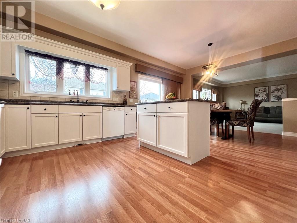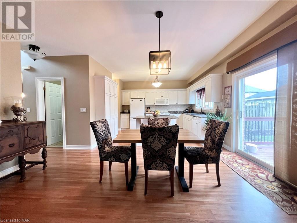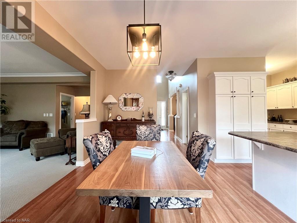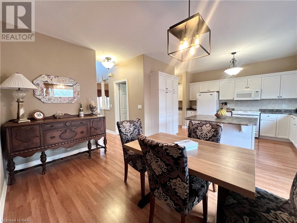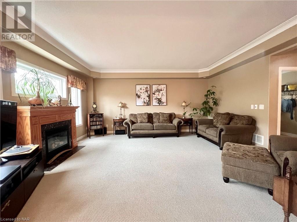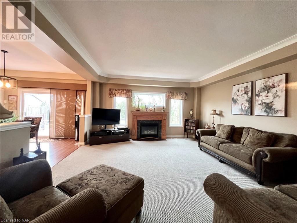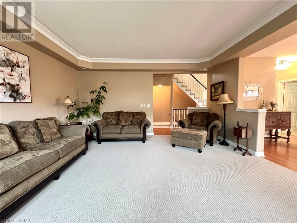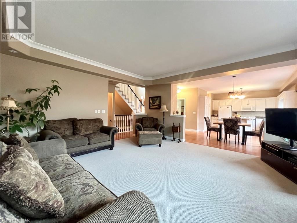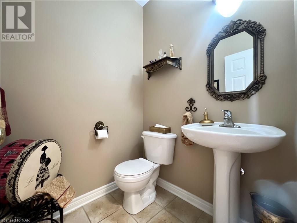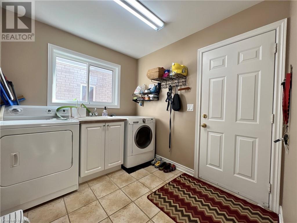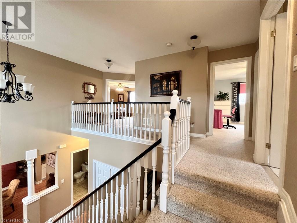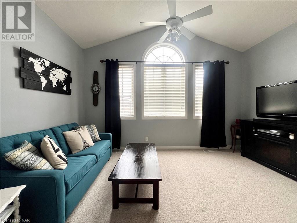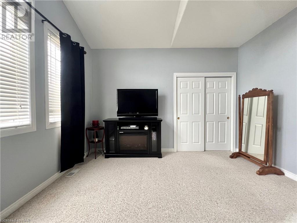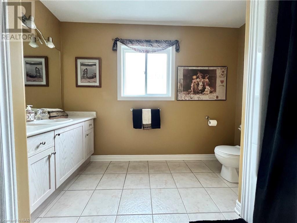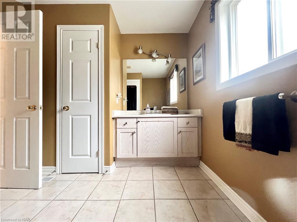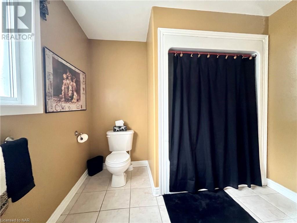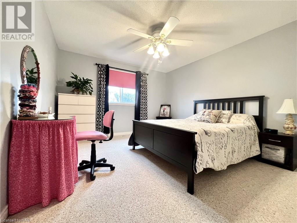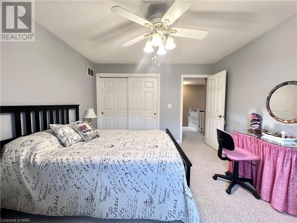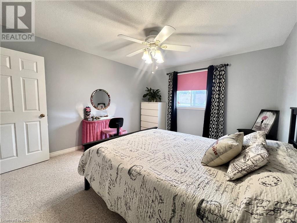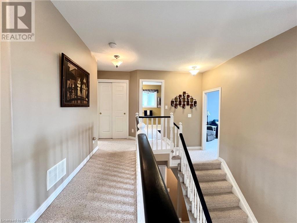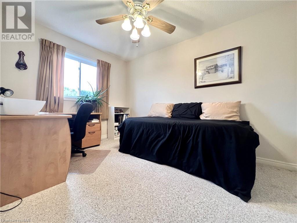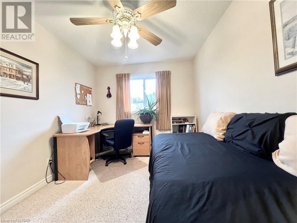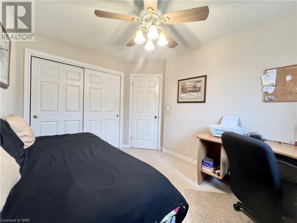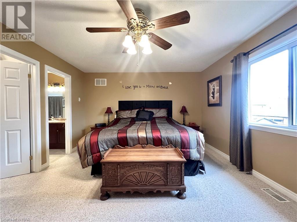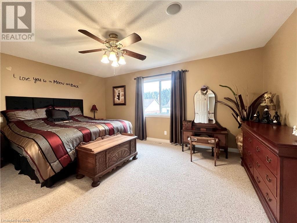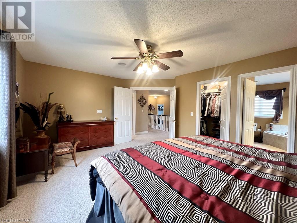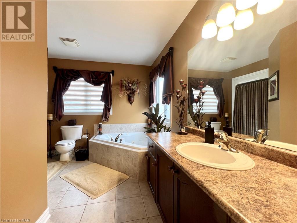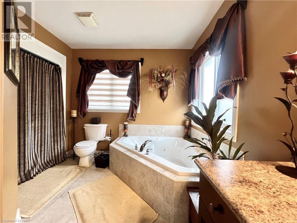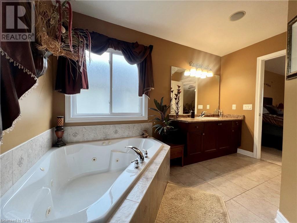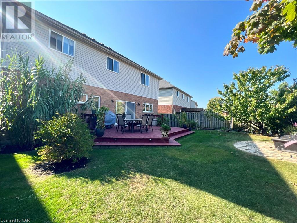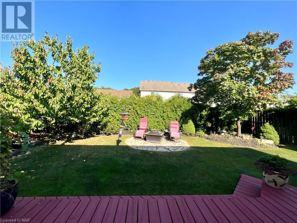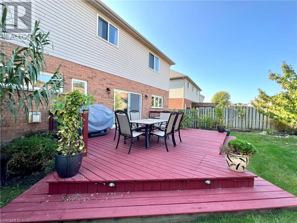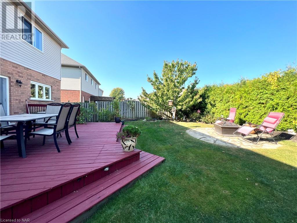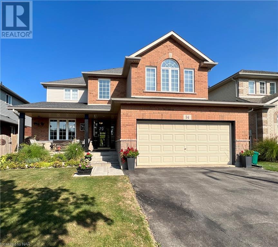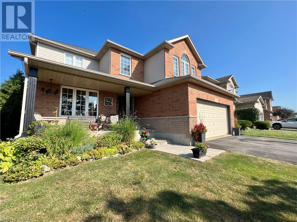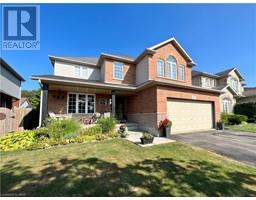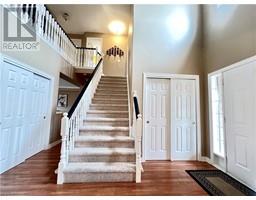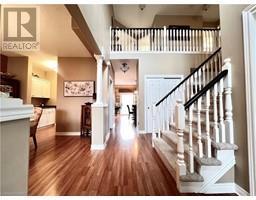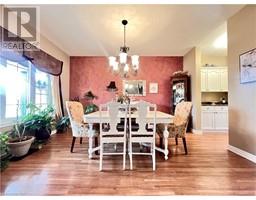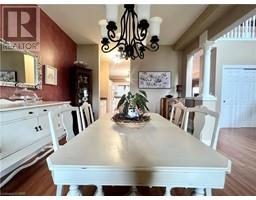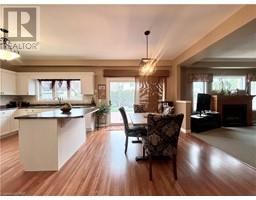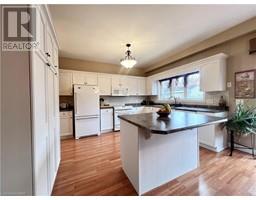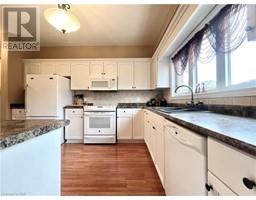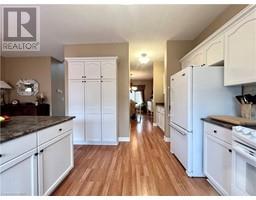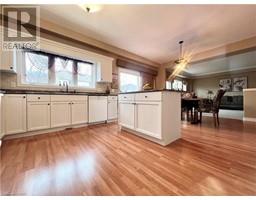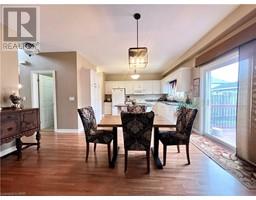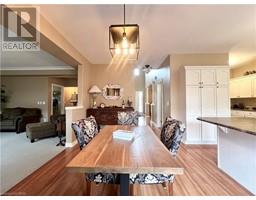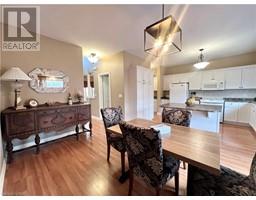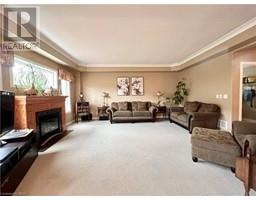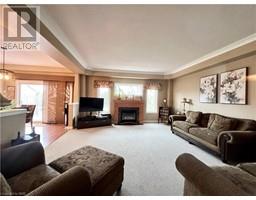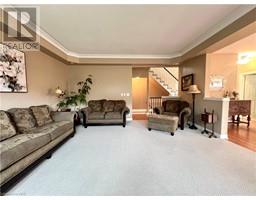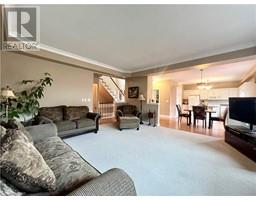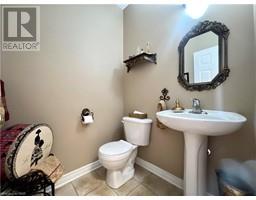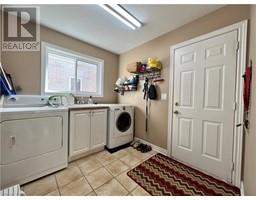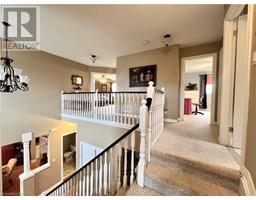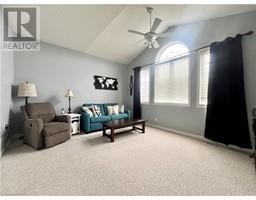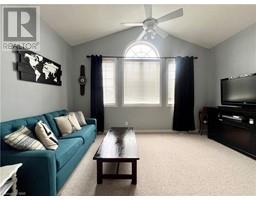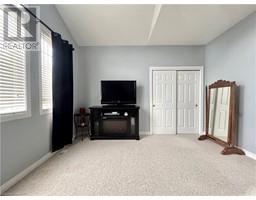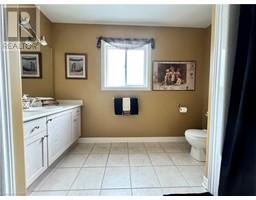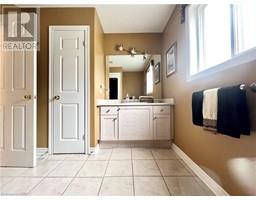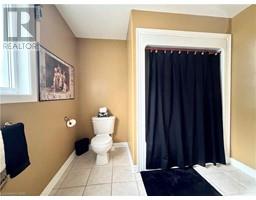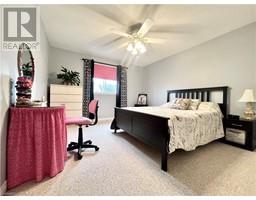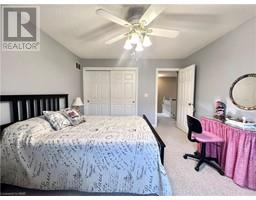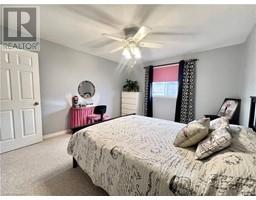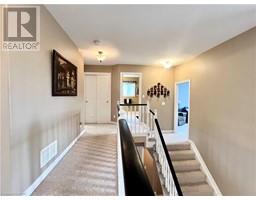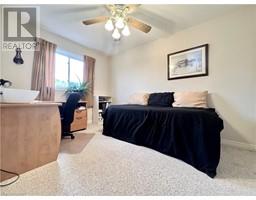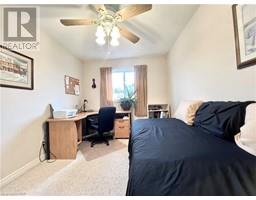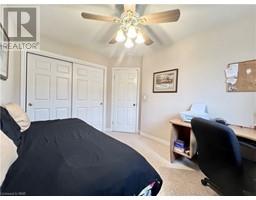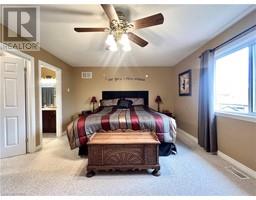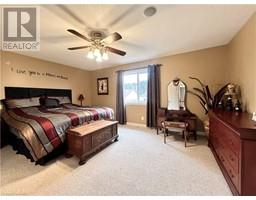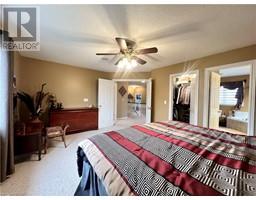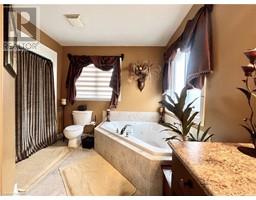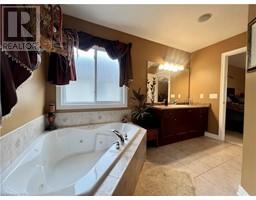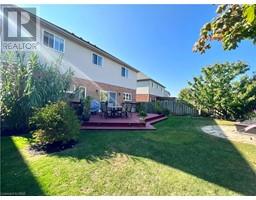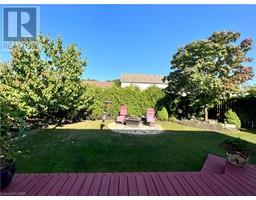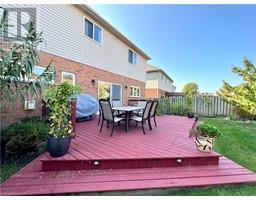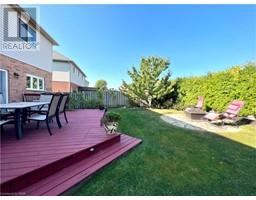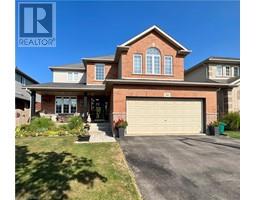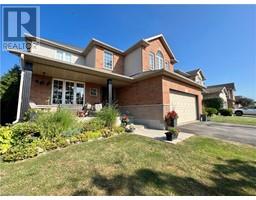34 Raspberry Trail Thorold, Ontario L2V 5E3
$919,900
Executive living abounds at 34 Raspberry Trail. Award winning Mountainview Cabernet model offers Buyers a spacious and well appointed interior. As you enter you will be graced by a stunning staircase, tall ceilings and open spaces. Love entertaining family and friends, then this home has all the feels. Tons of areas to chat, chef prep and watch the game. Your kitchen features double sinks, breakfast island, a dedicated wine bar, and top drawer construction that enhances your cabinet design. All overlooking your main floor family room which features tray ceilings and a cozy gas fireplace for those nights spent at home. Main floor laundry room, and a 2 piece bath rounds out the main floor. UPSTAIRS-gives large families 4 good sized bedrooms, a 4 piece bath and a Master bedroom that will speak to your inner self. Its spacious but cozy, tons of storage in your walk in closet and a spa like master en suite where you can soak in your Jacuzzi tub and unwind. DOWNSTAIRS-If you are looking for a basement to put your finishing touches to, then this one is for you. Put your vision into reality with your own Man Cave or Games room. Rough in for a 4 piece bathroom is tucked away in the perfect spot. 9 ft ceilings will give you a cool feel when finished. Stroll outside to your deck and enjoy a glass of Niagara's finest overlooking your pretty yet mature yard. Close to all things convenient , Brock U and minutes to the 406. Updates include Furnace and Central Air in 2021, (id:54464)
Open House
This property has open houses!
2:00 pm
Ends at:4:00 pm
Stunning and bright 4 bedroom 3 bath executive home. Calling all large families because this home has endless possibilities with space. Unspoiled basement offers a rough in for another bathroom and sp
Property Details
| MLS® Number | 40524509 |
| Property Type | Single Family |
| Amenities Near By | Park, Place Of Worship, Playground, Public Transit, Schools, Shopping |
| Communication Type | High Speed Internet |
| Equipment Type | Water Heater |
| Features | Paved Driveway, Automatic Garage Door Opener |
| Parking Space Total | 6 |
| Rental Equipment Type | Water Heater |
| Structure | Porch |
Building
| Bathroom Total | 3 |
| Bedrooms Above Ground | 4 |
| Bedrooms Total | 4 |
| Appliances | Central Vacuum, Dishwasher, Dryer, Microwave, Refrigerator, Stove, Washer, Window Coverings, Garage Door Opener |
| Architectural Style | 2 Level |
| Basement Development | Unfinished |
| Basement Type | Full (unfinished) |
| Constructed Date | 2004 |
| Construction Style Attachment | Detached |
| Cooling Type | Central Air Conditioning |
| Exterior Finish | Brick, Vinyl Siding |
| Fire Protection | Smoke Detectors |
| Fireplace Present | Yes |
| Fireplace Total | 1 |
| Fixture | Ceiling Fans |
| Foundation Type | Poured Concrete |
| Half Bath Total | 1 |
| Heating Fuel | Natural Gas |
| Heating Type | Forced Air |
| Stories Total | 2 |
| Size Interior | 2606 |
| Type | House |
| Utility Water | Municipal Water |
Parking
| Attached Garage |
Land
| Access Type | Highway Nearby |
| Acreage | No |
| Fence Type | Fence |
| Land Amenities | Park, Place Of Worship, Playground, Public Transit, Schools, Shopping |
| Sewer | Municipal Sewage System |
| Size Depth | 108 Ft |
| Size Frontage | 48 Ft |
| Size Total Text | Under 1/2 Acre |
| Zoning Description | R2 |
Rooms
| Level | Type | Length | Width | Dimensions |
|---|---|---|---|---|
| Second Level | 4pc Bathroom | 11'4'' x 9'4'' | ||
| Second Level | Full Bathroom | 11'11'' x 8'10'' | ||
| Second Level | Primary Bedroom | 16'9'' x 12'10'' | ||
| Second Level | Bedroom | 12'6'' x 10'6'' | ||
| Second Level | Bedroom | 13'2'' x 11'10'' | ||
| Second Level | Bedroom | 15'0'' x 13'6'' | ||
| Basement | Other | 9'0'' x 6'8'' | ||
| Basement | Utility Room | 14'6'' x 11'10'' | ||
| Basement | Utility Room | 37'6'' x 19'10'' | ||
| Main Level | Laundry Room | 8'5'' x 7'7'' | ||
| Main Level | 2pc Bathroom | 5'5'' x 4'11'' | ||
| Main Level | Family Room | 17'9'' x 16'8'' | ||
| Main Level | Pantry | 5'2'' x 5'0'' | ||
| Main Level | Eat In Kitchen | 20'5'' x 15'11'' | ||
| Main Level | Dining Room | 14'5'' x 11'5'' |
Utilities
| Electricity | Available |
| Natural Gas | Available |
https://www.realtor.ca/real-estate/26381328/34-raspberry-trail-thorold
Interested?
Contact us for more information


