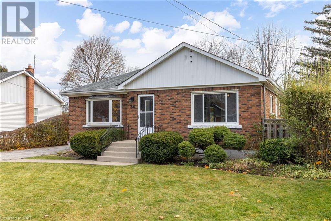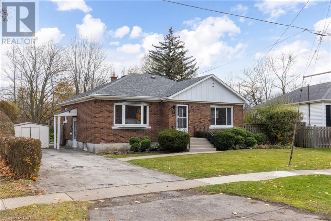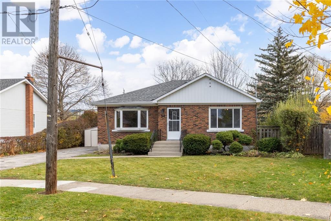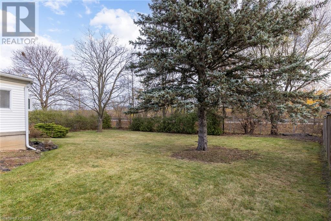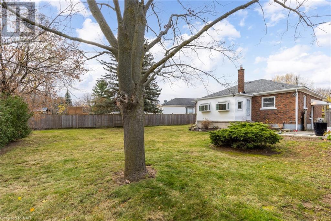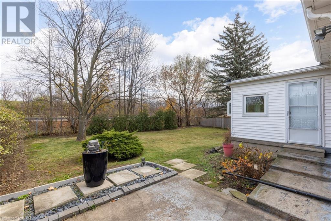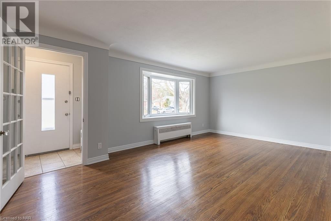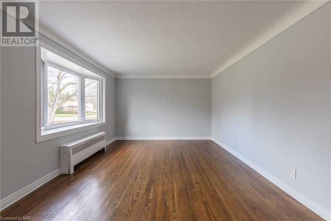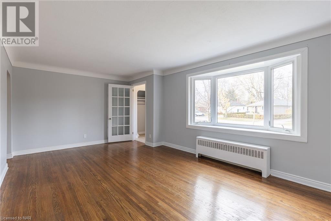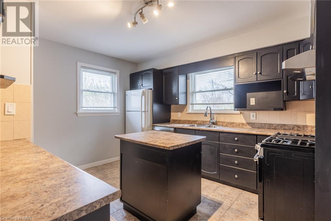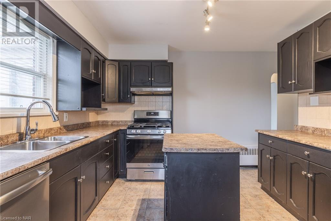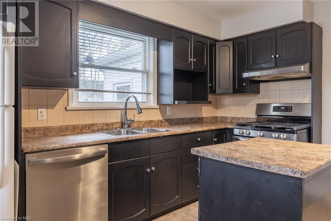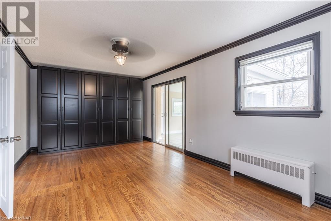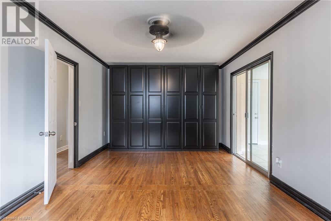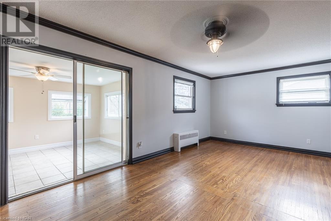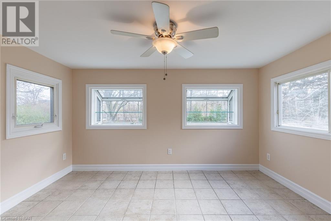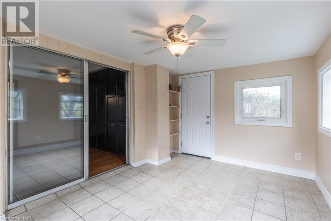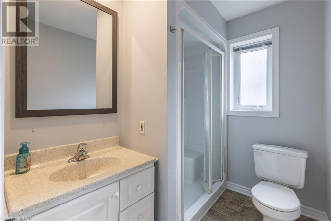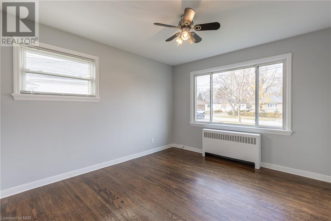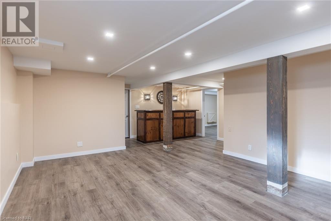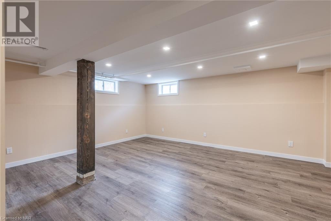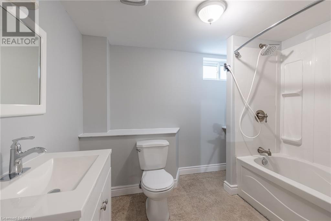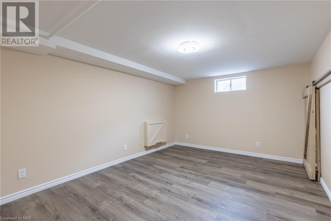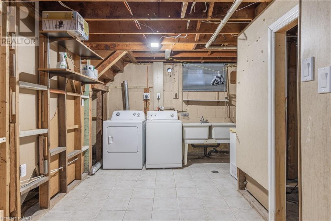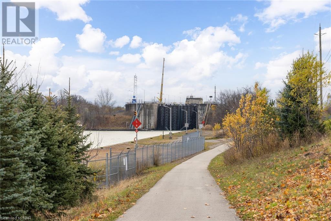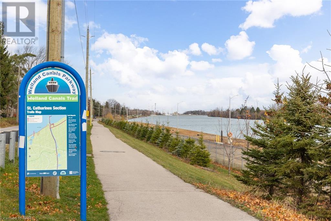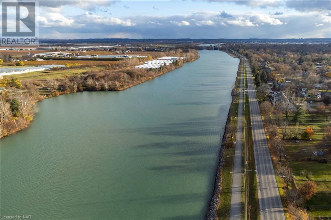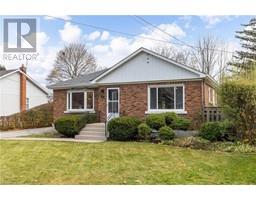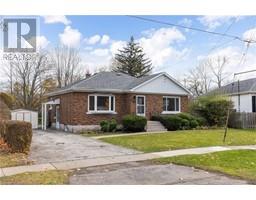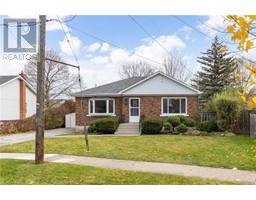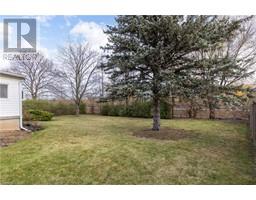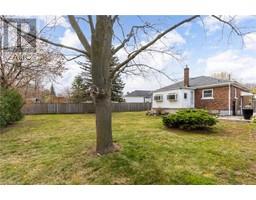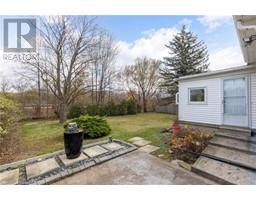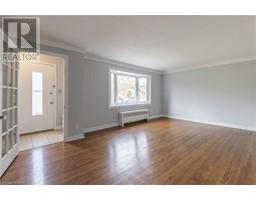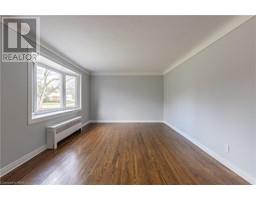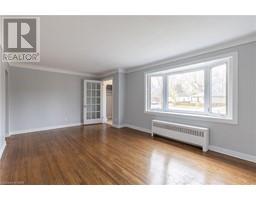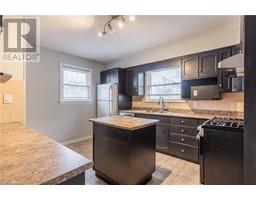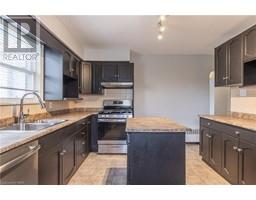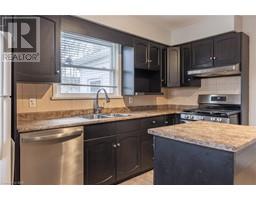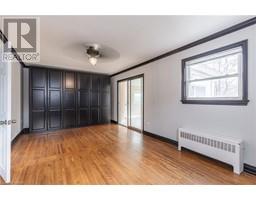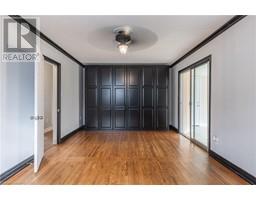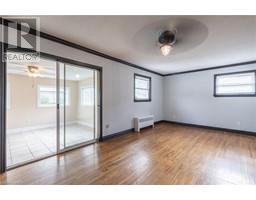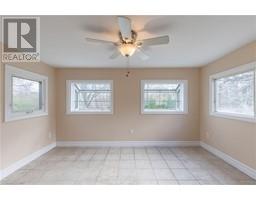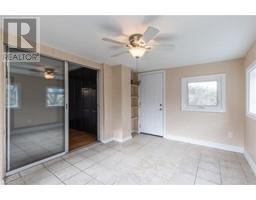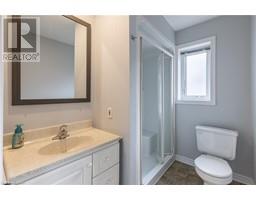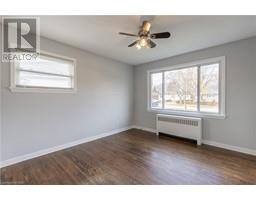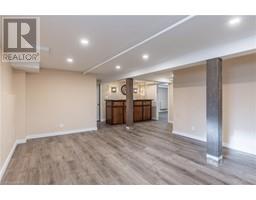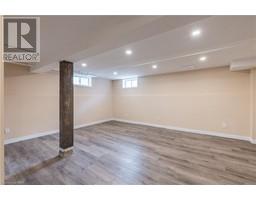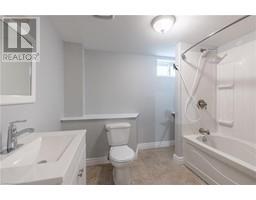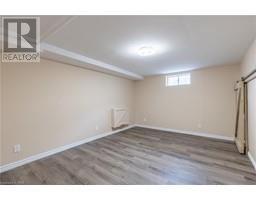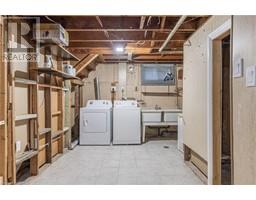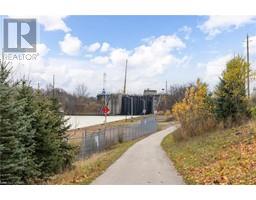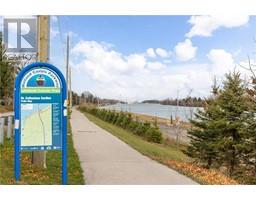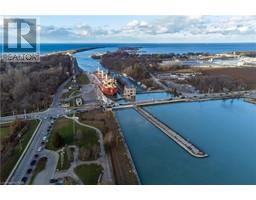3 Bedroom
2 Bathroom
1101
Bungalow
None
Hot Water Radiator Heat
$589,900
Welcome to 34 Dunblane, a 3 bed 2 bath all brick bungalow located in sought after north end St. Catharines. This home is situated on a large private lot with no rear neighbours backing on to the Welland Canal Parkway Trail! Enjoy the view of boats while enjoying the tranquility of the yard. Inside the home features slight modern touches with character charm. Primary bedroom is substantial in size and equipped with a bonus room. Main floor is completed with a cozy living room, second bedroom, 3 piece bath and kitchen. Lower level features finished recreation room with bar top, additional bedroom, 4 piece bath and storage / laundry room. In law suite potential for the basement as there is a separate side entrance! This home is a gem and a must see. (id:54464)
Property Details
|
MLS® Number
|
40517149 |
|
Property Type
|
Single Family |
|
Amenities Near By
|
Park, Place Of Worship, Playground, Public Transit, Schools, Shopping |
|
Equipment Type
|
Water Heater |
|
Features
|
Sump Pump |
|
Parking Space Total
|
3 |
|
Rental Equipment Type
|
Water Heater |
Building
|
Bathroom Total
|
2 |
|
Bedrooms Above Ground
|
2 |
|
Bedrooms Below Ground
|
1 |
|
Bedrooms Total
|
3 |
|
Appliances
|
Dishwasher, Dryer, Refrigerator, Stove, Washer |
|
Architectural Style
|
Bungalow |
|
Basement Development
|
Finished |
|
Basement Type
|
Full (finished) |
|
Constructed Date
|
1953 |
|
Construction Style Attachment
|
Detached |
|
Cooling Type
|
None |
|
Exterior Finish
|
Brick |
|
Foundation Type
|
Block |
|
Heating Fuel
|
Natural Gas |
|
Heating Type
|
Hot Water Radiator Heat |
|
Stories Total
|
1 |
|
Size Interior
|
1101 |
|
Type
|
House |
|
Utility Water
|
Municipal Water |
Land
|
Acreage
|
No |
|
Land Amenities
|
Park, Place Of Worship, Playground, Public Transit, Schools, Shopping |
|
Sewer
|
Municipal Sewage System |
|
Size Depth
|
139 Ft |
|
Size Frontage
|
52 Ft |
|
Size Total Text
|
Under 1/2 Acre |
|
Zoning Description
|
R1 |
Rooms
| Level |
Type |
Length |
Width |
Dimensions |
|
Basement |
Storage |
|
|
11'5'' x 6'8'' |
|
Basement |
4pc Bathroom |
|
|
Measurements not available |
|
Basement |
Bedroom |
|
|
14'4'' x 10'10'' |
|
Basement |
Recreation Room |
|
|
18'0'' x 14'3'' |
|
Main Level |
3pc Bathroom |
|
|
Measurements not available |
|
Main Level |
Bedroom |
|
|
11'11'' x 11'3'' |
|
Main Level |
Bonus Room |
|
|
13'0'' x 10'2'' |
|
Main Level |
Primary Bedroom |
|
|
21'4'' x 11'5'' |
|
Main Level |
Kitchen |
|
|
11'8'' x 11'6'' |
|
Main Level |
Living Room |
|
|
20'0'' x 12'0'' |
https://www.realtor.ca/real-estate/26313492/34-dunblane-avenue-st-catharines


