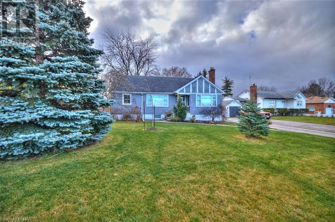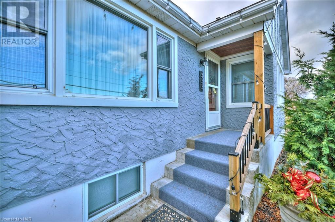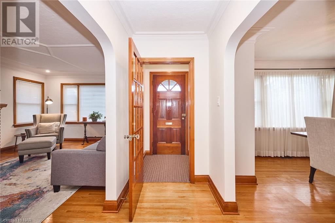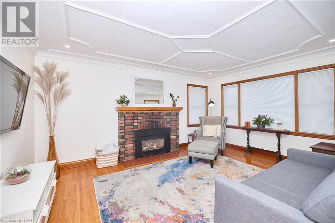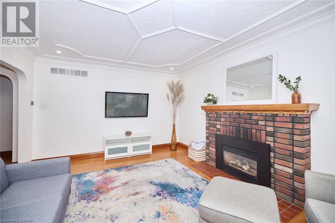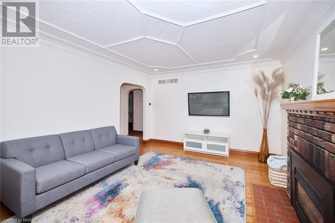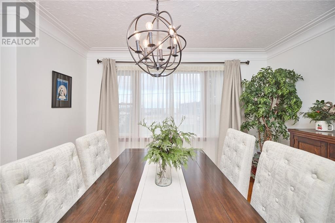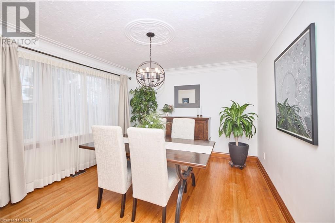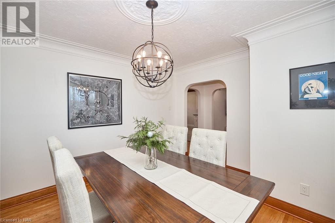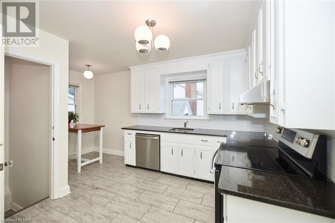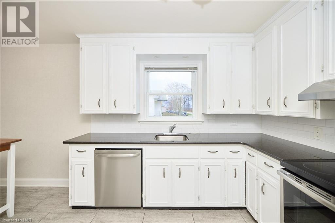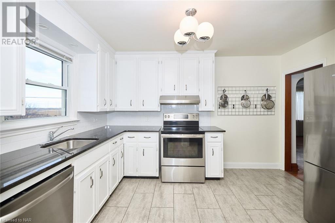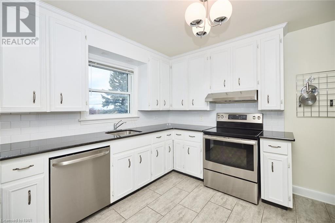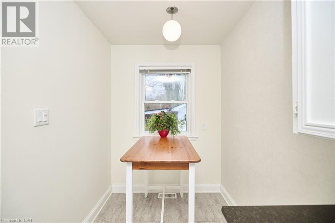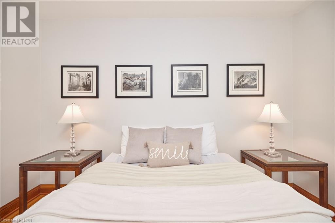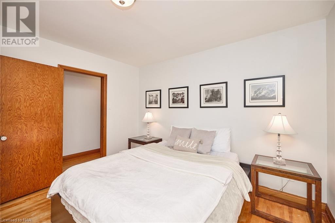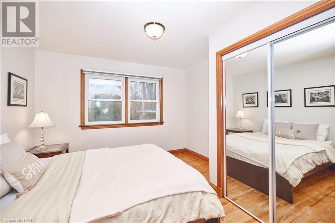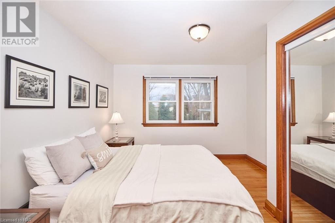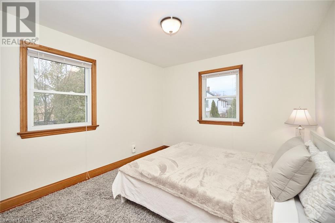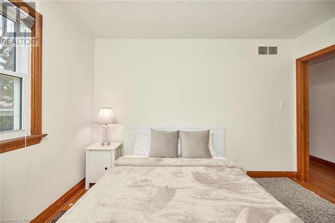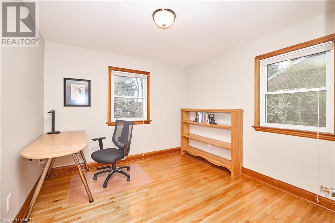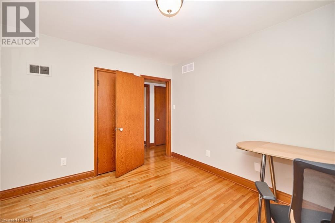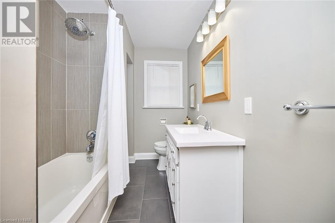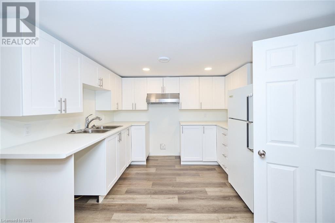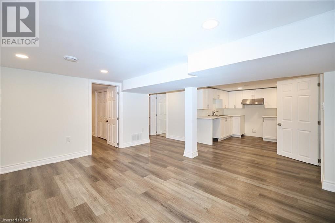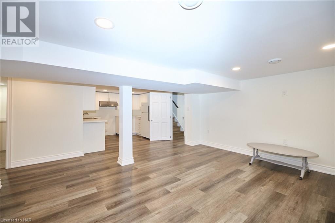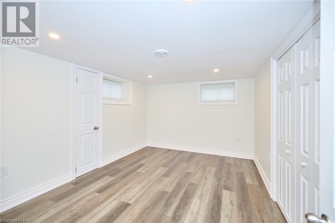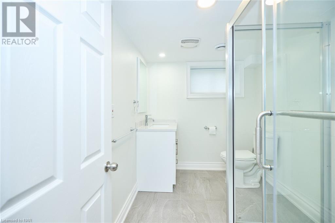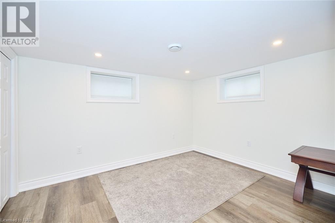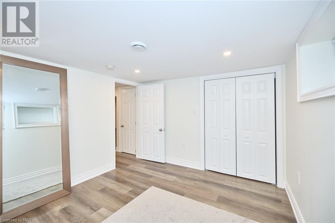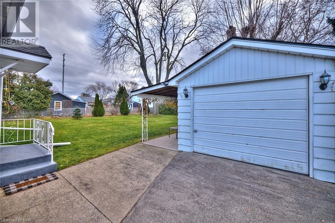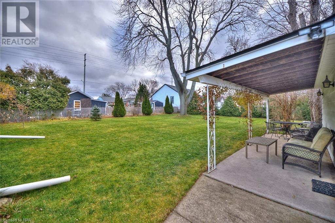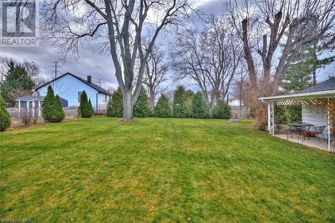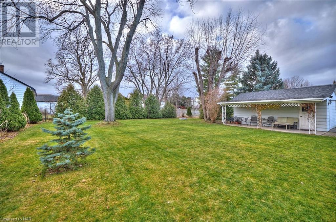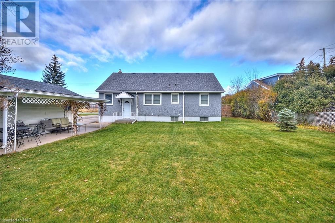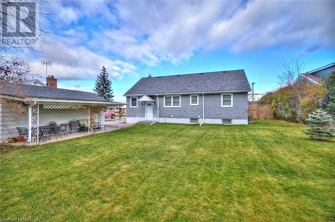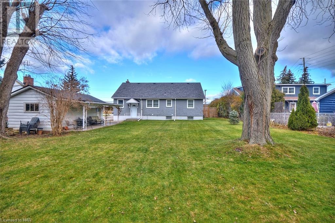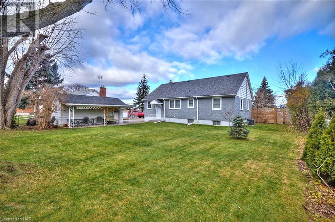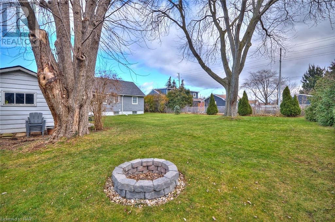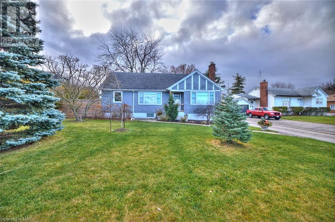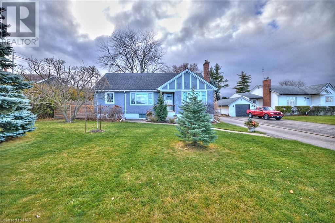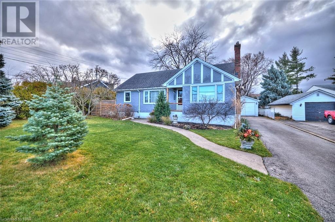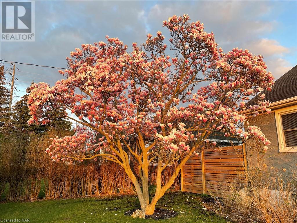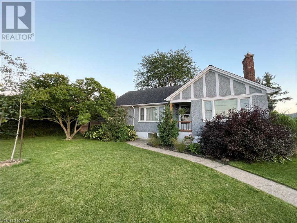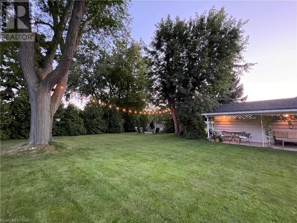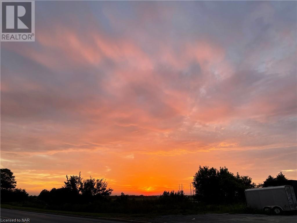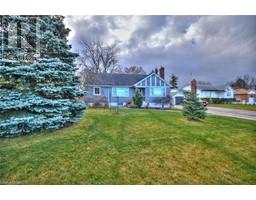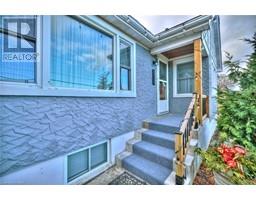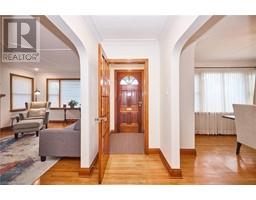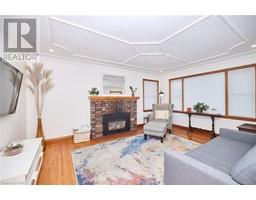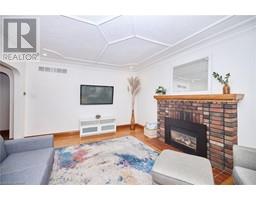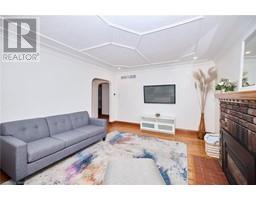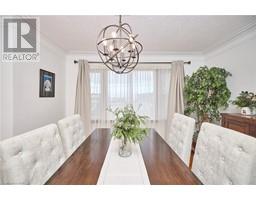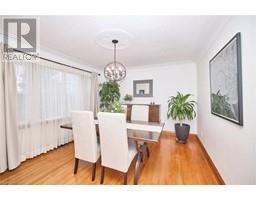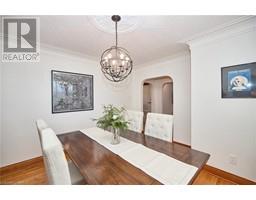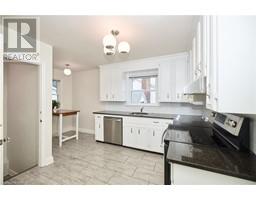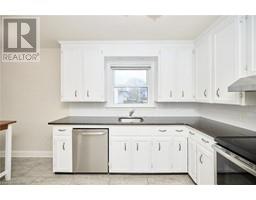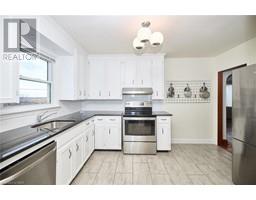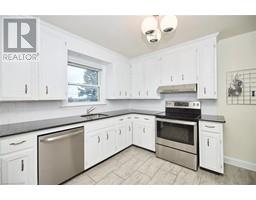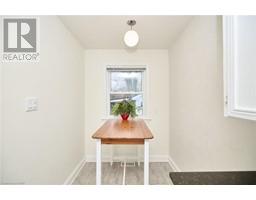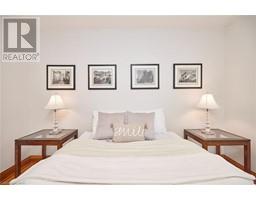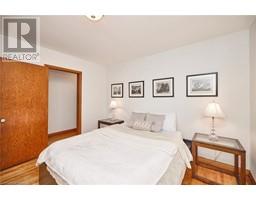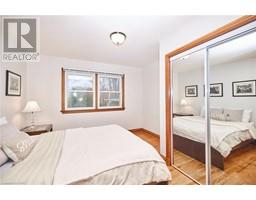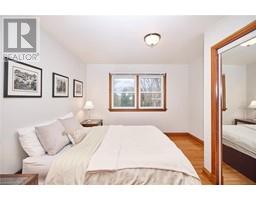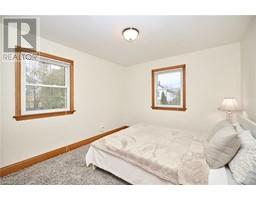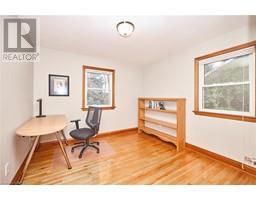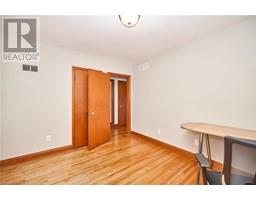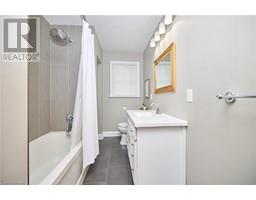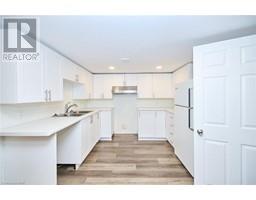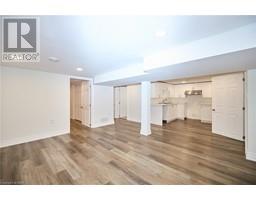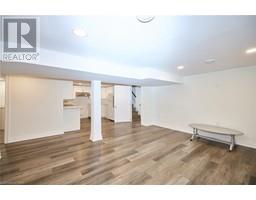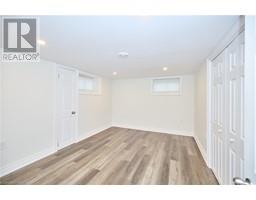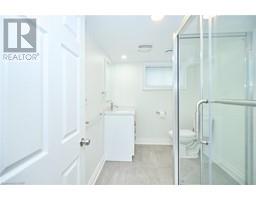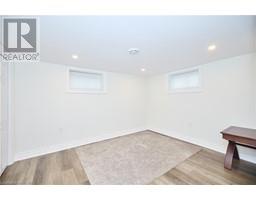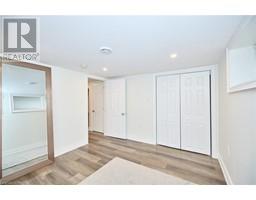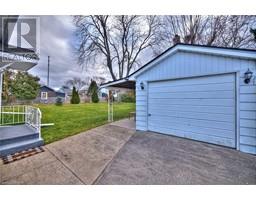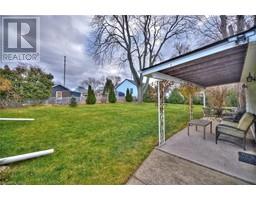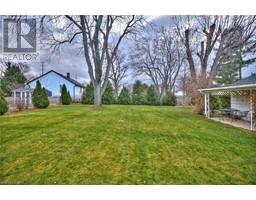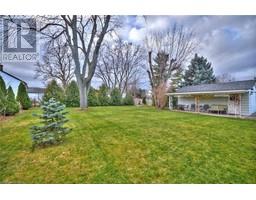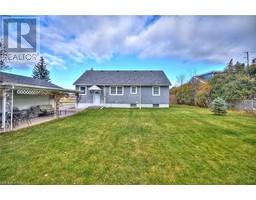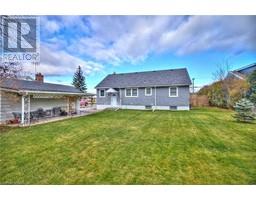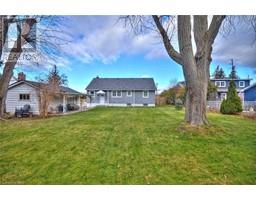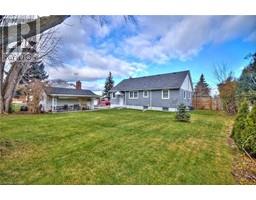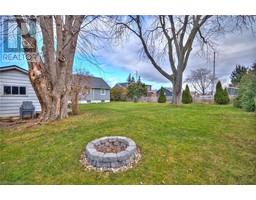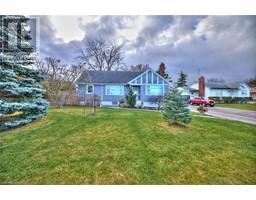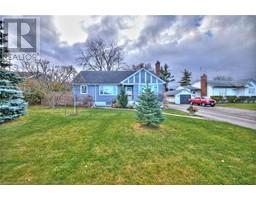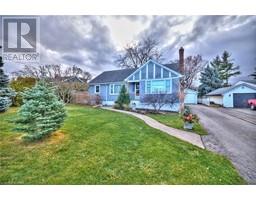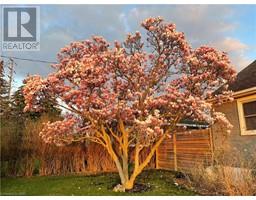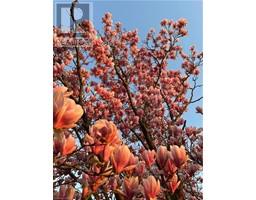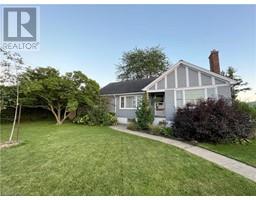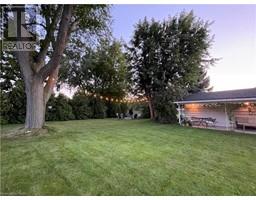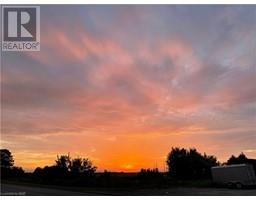5 Bedroom
2 Bathroom
1270
Bungalow
Central Air Conditioning
Forced Air
$699,900
Welcome to your dream family home! This meticulously maintained 1,270 sq ft character bungalow sits on a spacious 75x150 ft lot, providing ample room for your family to grow and thrive. Step inside the front door to an inviting living room featuring a cozy gas fireplace, offering comfort on chilly evenings. The adjacent dining room provides ample space for hosting parties with family and friends. Natural light fills both rooms, highlighting the beautiful original stucco work and creating a bright relaxing atmosphere.The kitchen offers modern amenities, ample storage, and a cozy breakfast nook. The main floor also hosts three generously sized bedrooms with large closets, along with a 4-piece bathroom. Venture downstairs to discover a fully renovated basement (2021) with a separate entrance, offering versatility and potential for various uses. This self-contained unit includes two large bedrooms and a three-piece bathroom, ideal for guests, in-laws, or potential rental income. Quality finishes and thoughtful design showcase the attention to detail in this modern and comfortable living space. Surrounded by lush greenery and large trees, the backyard offers an inviting atmosphere with plenty of space for kids and pets to run. Features include a nice sitting area under an overhang, a firepit for cozy gatherings, and a single detached garage providing ample storage space. Convenience is key in this prime location, with easy access to amenities, hospitals, highways, and shopping centres. Grocery stores, plazas, and Fourth Ave essentials are just a stone's throw away. The proximity to Brock University and the Pen Centre adds appeal, making it an ideal residence for families. Don't miss the opportunity to make this house your home – a perfect blend of comfort, convenience, and contemporary living. Schedule your viewing today and envision the life that awaits you in this welcoming property! (id:54464)
Property Details
|
MLS® Number
|
40520580 |
|
Property Type
|
Single Family |
|
Amenities Near By
|
Hospital, Park, Place Of Worship, Playground, Public Transit, Schools |
|
Community Features
|
Community Centre |
|
Features
|
Paved Driveway, In-law Suite |
|
Parking Space Total
|
5 |
Building
|
Bathroom Total
|
2 |
|
Bedrooms Above Ground
|
3 |
|
Bedrooms Below Ground
|
2 |
|
Bedrooms Total
|
5 |
|
Appliances
|
Dishwasher, Dryer, Refrigerator, Stove, Washer |
|
Architectural Style
|
Bungalow |
|
Basement Development
|
Finished |
|
Basement Type
|
Full (finished) |
|
Construction Style Attachment
|
Detached |
|
Cooling Type
|
Central Air Conditioning |
|
Exterior Finish
|
Concrete, Stucco |
|
Heating Fuel
|
Natural Gas |
|
Heating Type
|
Forced Air |
|
Stories Total
|
1 |
|
Size Interior
|
1270 |
|
Type
|
House |
|
Utility Water
|
Municipal Water |
Parking
Land
|
Access Type
|
Highway Access, Highway Nearby |
|
Acreage
|
No |
|
Land Amenities
|
Hospital, Park, Place Of Worship, Playground, Public Transit, Schools |
|
Sewer
|
Municipal Sewage System |
|
Size Depth
|
150 Ft |
|
Size Frontage
|
75 Ft |
|
Size Total Text
|
Under 1/2 Acre |
|
Zoning Description
|
R1 |
Rooms
| Level |
Type |
Length |
Width |
Dimensions |
|
Basement |
3pc Bathroom |
|
|
Measurements not available |
|
Basement |
Bedroom |
|
|
10'0'' x 11'9'' |
|
Basement |
Bedroom |
|
|
13'2'' x 10'0'' |
|
Basement |
Kitchen |
|
|
9'0'' x 8'8'' |
|
Basement |
Recreation Room |
|
|
15'5'' x 12'3'' |
|
Main Level |
4pc Bathroom |
|
|
Measurements not available |
|
Main Level |
Bedroom |
|
|
11'4'' x 10'4'' |
|
Main Level |
Bedroom |
|
|
10'4'' x 11'5'' |
|
Main Level |
Bedroom |
|
|
11'1'' x 11'4'' |
|
Main Level |
Kitchen |
|
|
15'1'' x 12'3'' |
|
Main Level |
Dining Room |
|
|
13'8'' x 11'4'' |
|
Main Level |
Living Room |
|
|
16'2'' x 12'4'' |
https://www.realtor.ca/real-estate/26351176/333-st-paul-street-w-st-catharines



