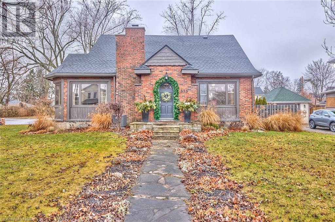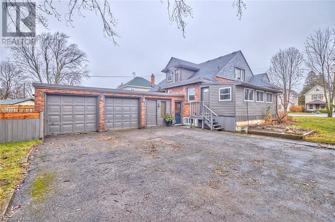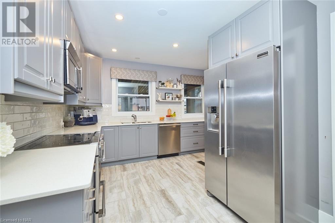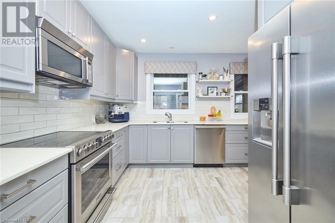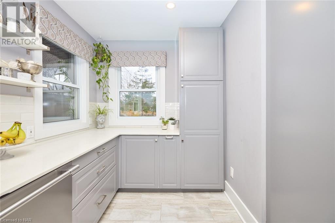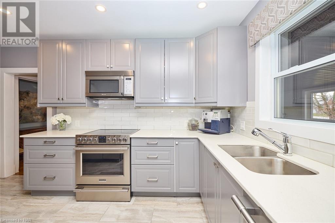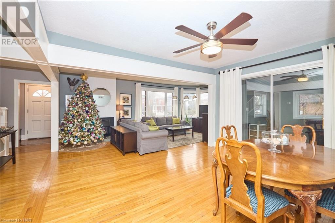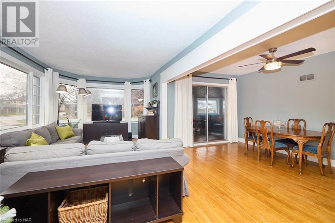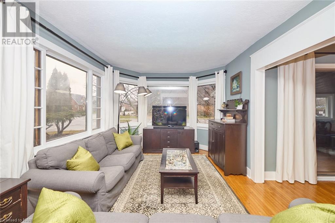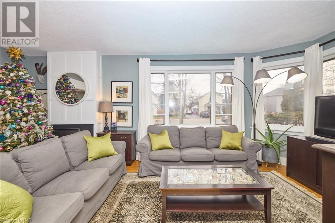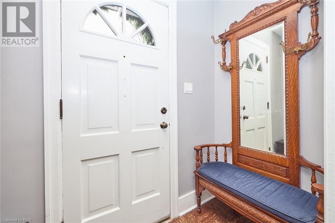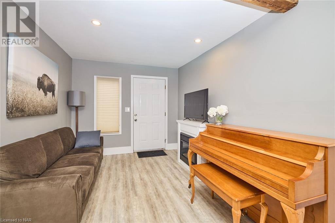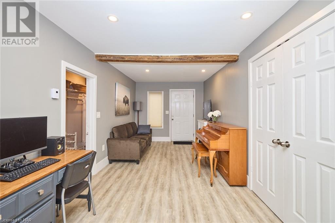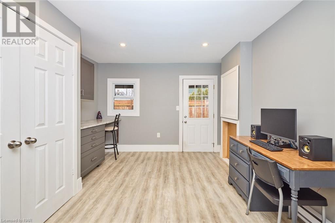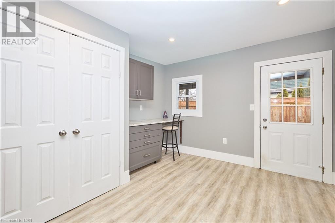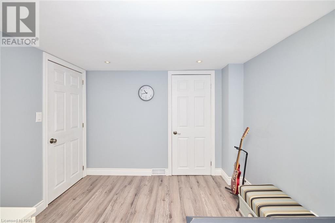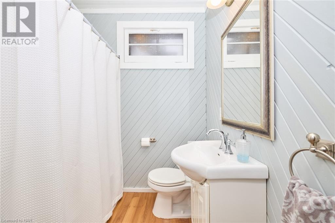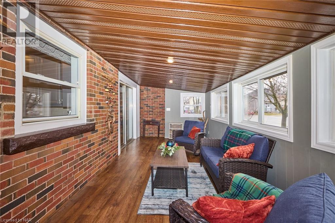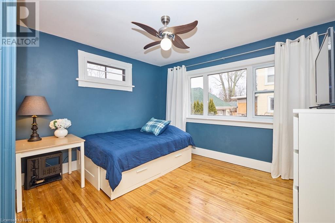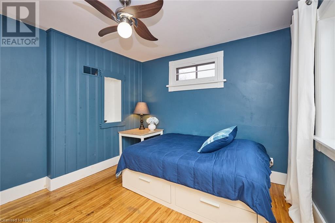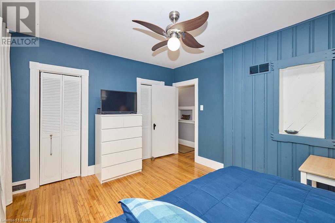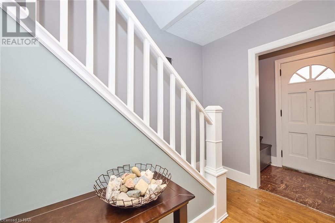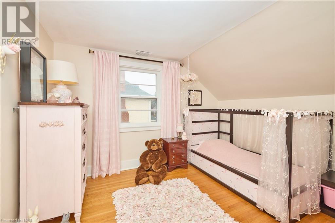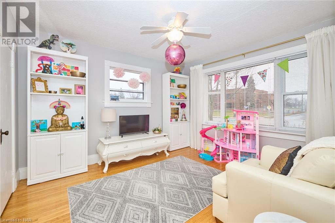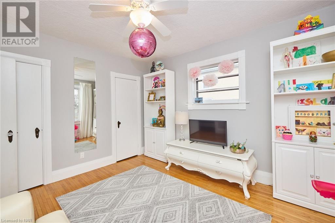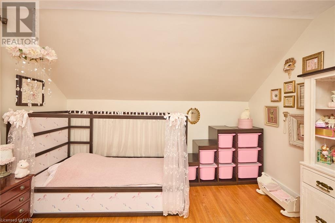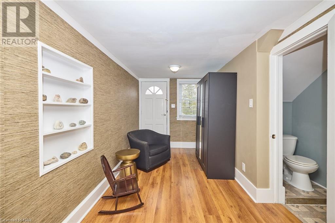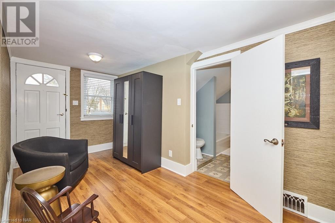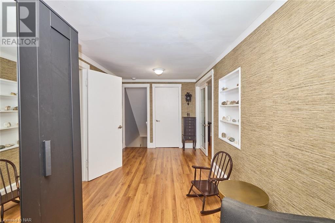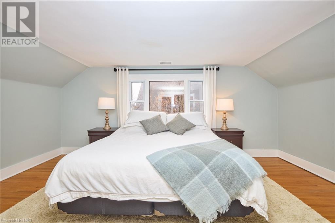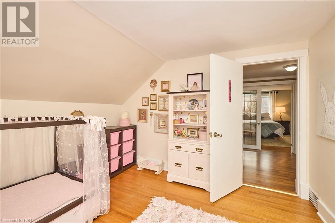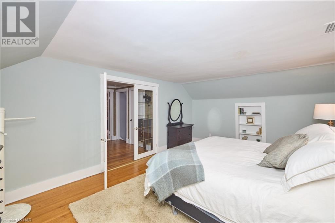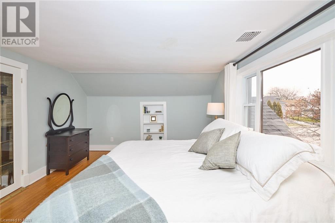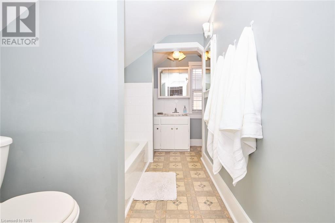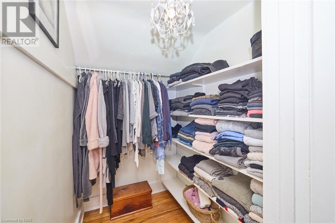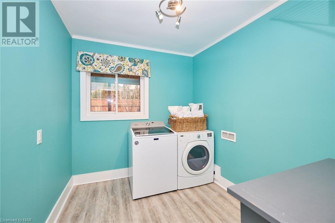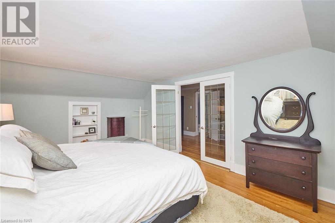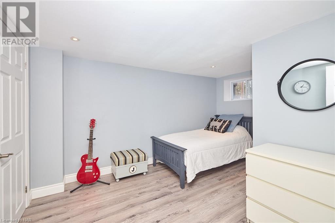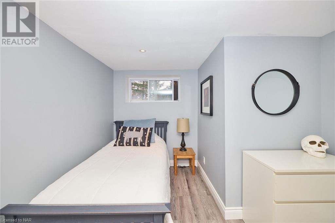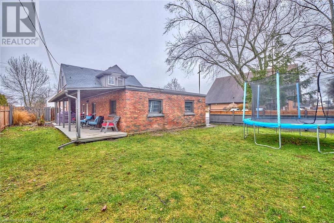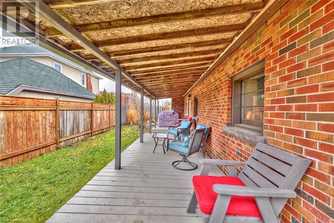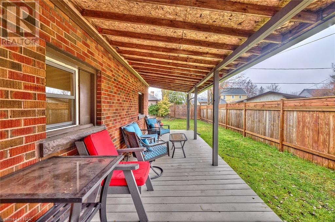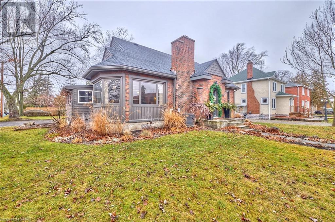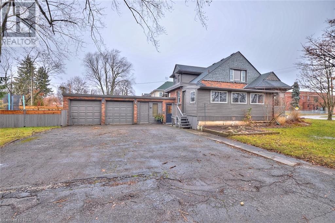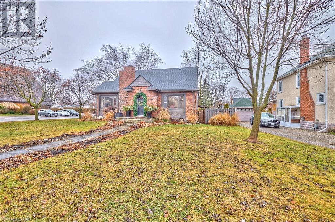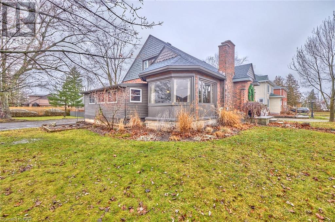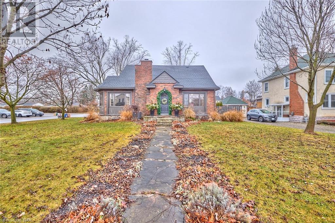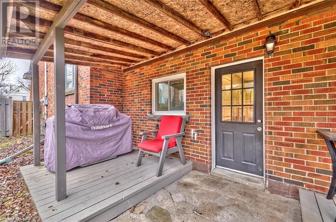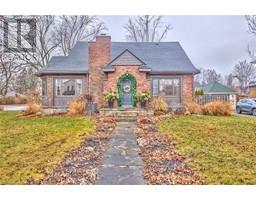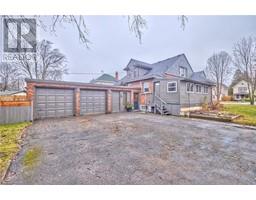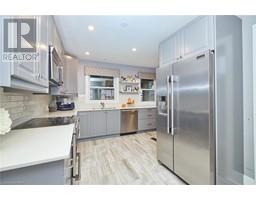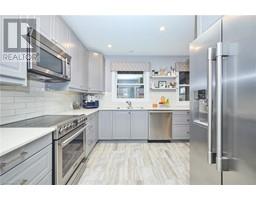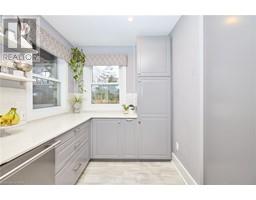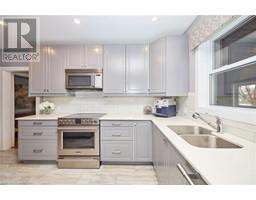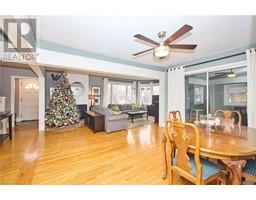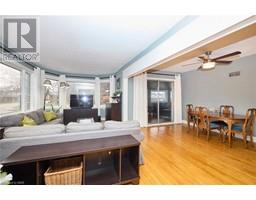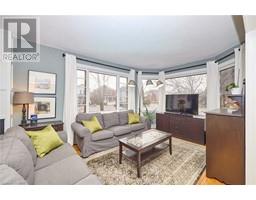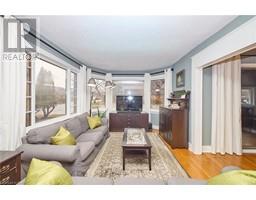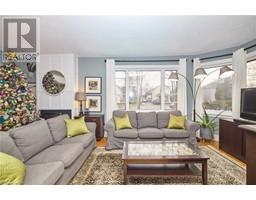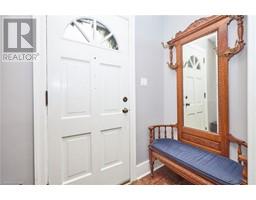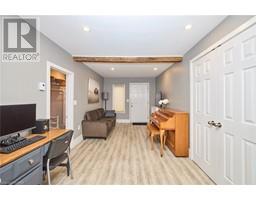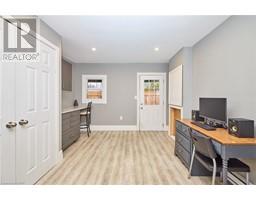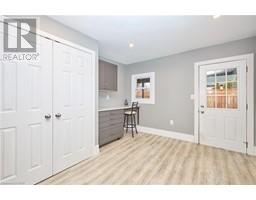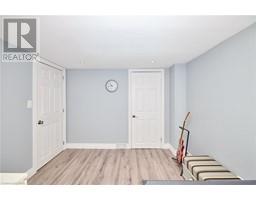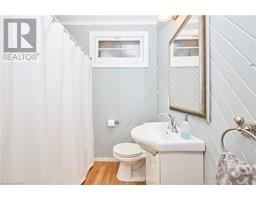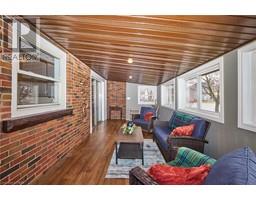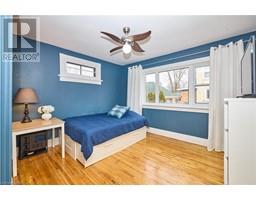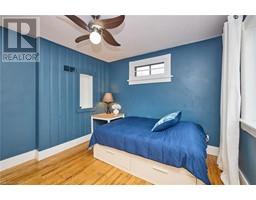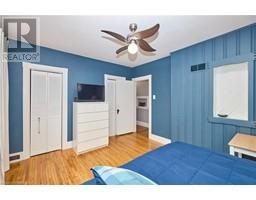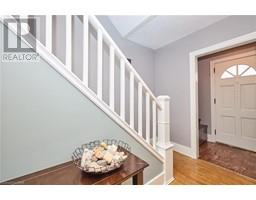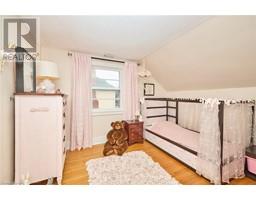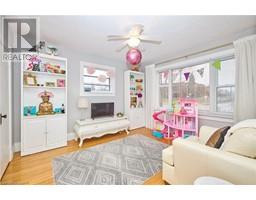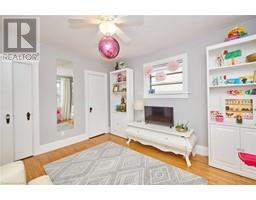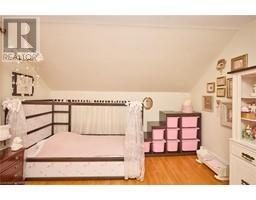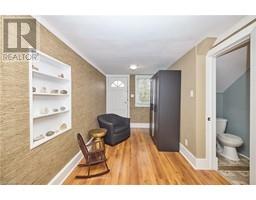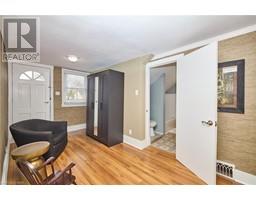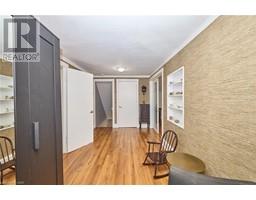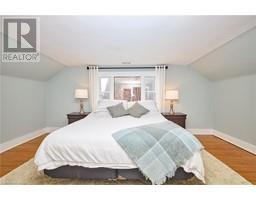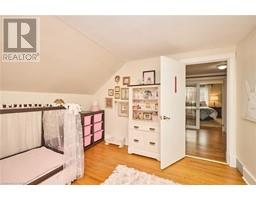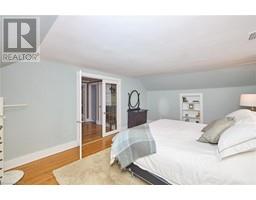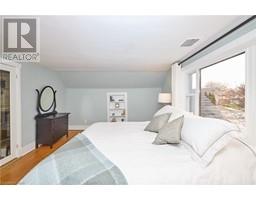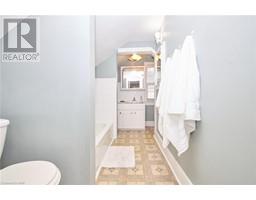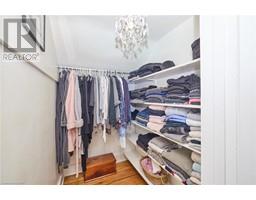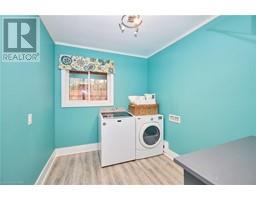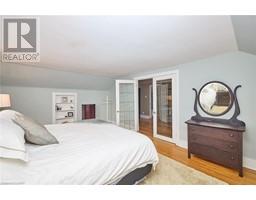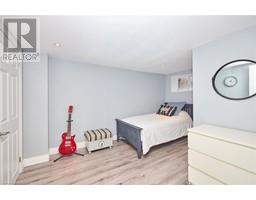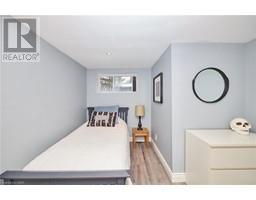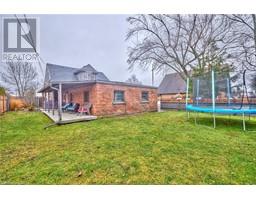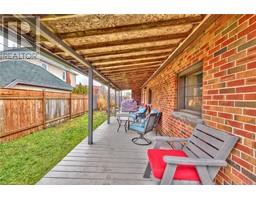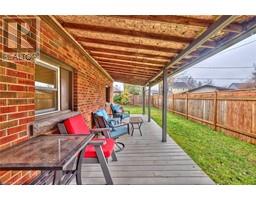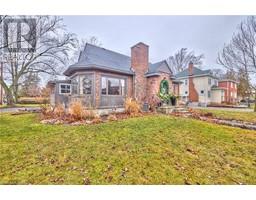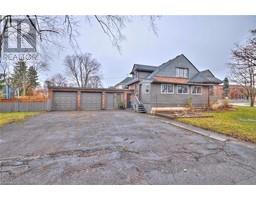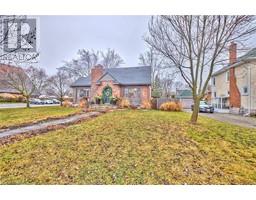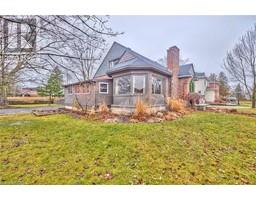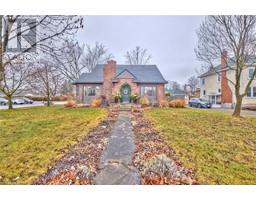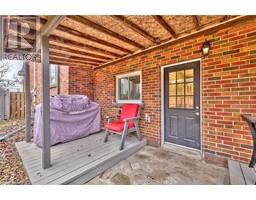5 Bedroom
2 Bathroom
2322
2 Level
Central Air Conditioning
Forced Air
$699,000
Welcome to 333 Niagara Street located in Welland’s most established area. With a double garage and triple driveway on the side street (Northcote) for ease of access. Boasting 4+1 bedrooms with even a flex/studio/utility room on the lower level (previously a single garage) for extra space and privacy for family members. . The main level boasts the following: an updated L-shaped kitchen with Cambria quartz counters, modern grey cabinets, subway tile backsplash, double stainless sinks and plenty of windows for ambient light. Large living and dining areas open and contiguous to each other, with the living room featuring a bay window plus gas fireplace (re-bricked) with white paneled millwork surround; and the dining room with access to the three-season sunroom. Two bedrooms and a 3-piece bath. The second floor features the primary bedroom and a second bedroom plus a 4-piece bath and a loft area with large walk-in closet (also a walkout to an unfinished deck/lookout area above the garage) With an intermittent level (denoted as ‘Lower Level’ in the room dimensions), there is a 22-foot long room with electric heating fireplace that is currently used as a music studio that has both direct door access to the driveway and the rear yard, plus a laundry adjacent. The basement has one room finished as a bedroom with egress window (hallway currently being finished). Rear yard features a covered porch. New roof in 2022 (excluding the garage) 200 amp service with two ‘pony’ panels New rental HWT in 2023. Furnace and A/C in 2023. Lots of bang for your buck exists here! Happy New Year Here! (id:54464)
Property Details
|
MLS® Number
|
40524087 |
|
Property Type
|
Single Family |
|
Amenities Near By
|
Place Of Worship, Public Transit, Schools |
|
Community Features
|
School Bus |
|
Equipment Type
|
Water Heater |
|
Features
|
Corner Site |
|
Parking Space Total
|
6 |
|
Rental Equipment Type
|
Water Heater |
Building
|
Bathroom Total
|
2 |
|
Bedrooms Above Ground
|
4 |
|
Bedrooms Below Ground
|
1 |
|
Bedrooms Total
|
5 |
|
Appliances
|
Central Vacuum, Dishwasher, Dryer, Microwave, Refrigerator, Stove, Washer, Hood Fan |
|
Architectural Style
|
2 Level |
|
Basement Development
|
Partially Finished |
|
Basement Type
|
Full (partially Finished) |
|
Constructed Date
|
1946 |
|
Construction Style Attachment
|
Detached |
|
Cooling Type
|
Central Air Conditioning |
|
Exterior Finish
|
Brick Veneer |
|
Foundation Type
|
Block |
|
Heating Fuel
|
Natural Gas |
|
Heating Type
|
Forced Air |
|
Stories Total
|
2 |
|
Size Interior
|
2322 |
|
Type
|
House |
|
Utility Water
|
Municipal Water |
Parking
Land
|
Acreage
|
No |
|
Land Amenities
|
Place Of Worship, Public Transit, Schools |
|
Sewer
|
Municipal Sewage System |
|
Size Depth
|
132 Ft |
|
Size Frontage
|
77 Ft |
|
Size Total Text
|
Under 1/2 Acre |
|
Zoning Description
|
Rl1,rl2 |
Rooms
| Level |
Type |
Length |
Width |
Dimensions |
|
Second Level |
4pc Bathroom |
|
|
Measurements not available |
|
Second Level |
Loft |
|
|
17'11'' x 7'10'' |
|
Second Level |
Bedroom |
|
|
11'3'' x 11'2'' |
|
Second Level |
Primary Bedroom |
|
|
17'7'' x 12'2'' |
|
Basement |
Storage |
|
|
29'11'' x 30'10'' |
|
Basement |
Bedroom |
|
|
12'10'' x 9'6'' |
|
Main Level |
4pc Bathroom |
|
|
Measurements not available |
|
Main Level |
Bedroom |
|
|
11'2'' x 12'2'' |
|
Main Level |
Bedroom |
|
|
12'4'' x 11'3'' |
|
Main Level |
Kitchen |
|
|
13'10'' x 13'6'' |
|
Main Level |
Dining Room |
|
|
17'6'' x 10'1'' |
|
Main Level |
Living Room |
|
|
21'8'' x 10'0'' |
https://www.realtor.ca/real-estate/26380999/333-niagara-street-welland


