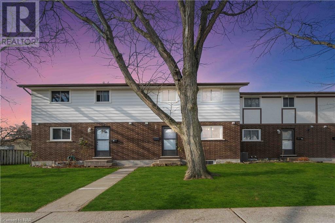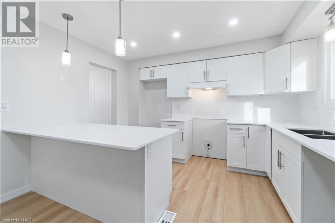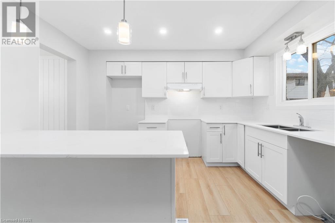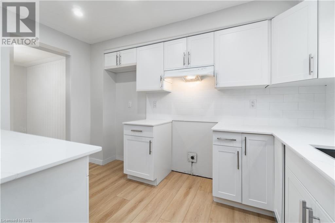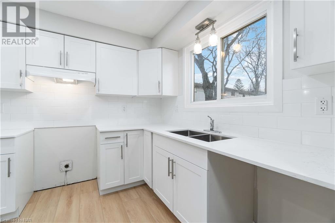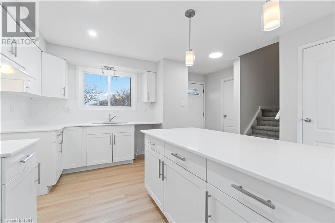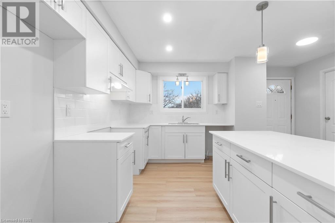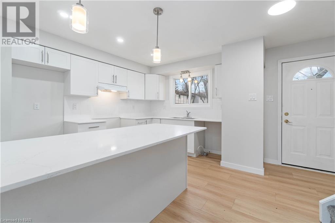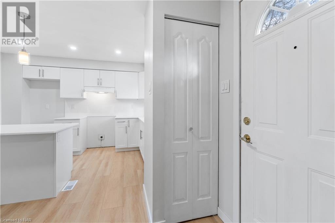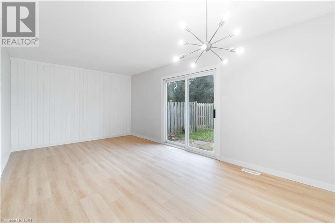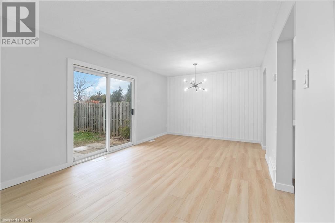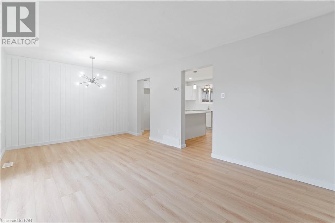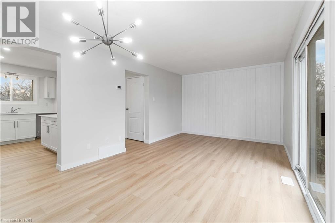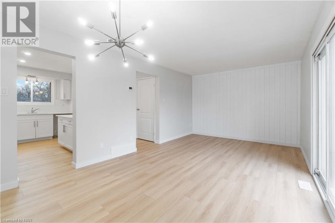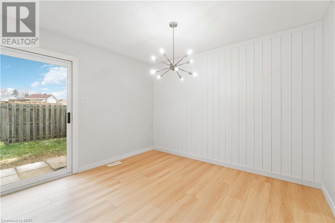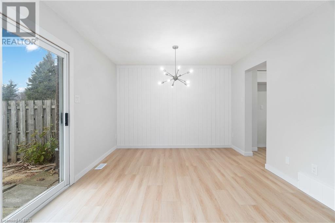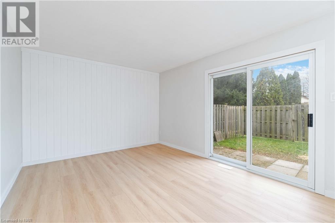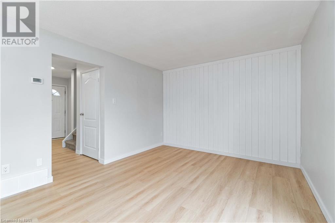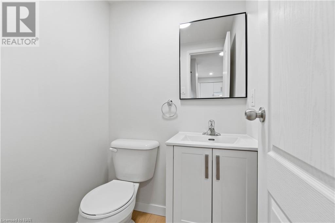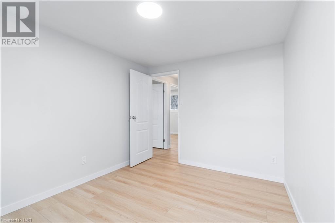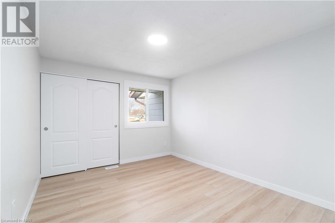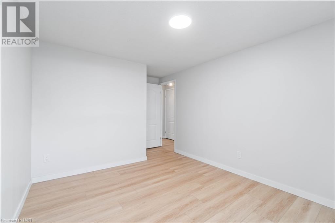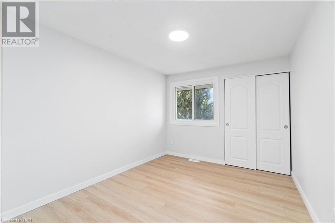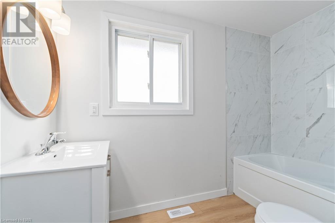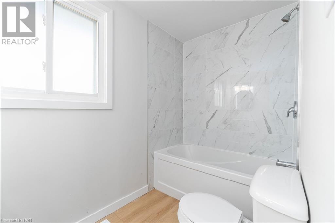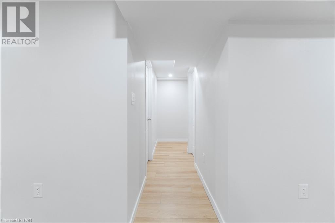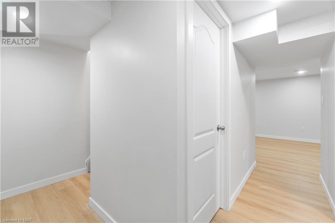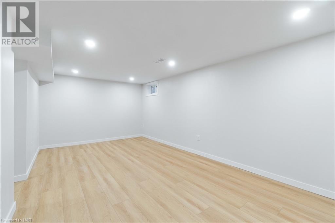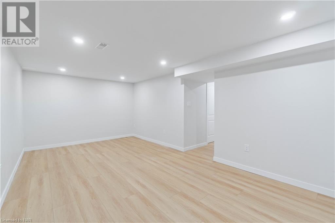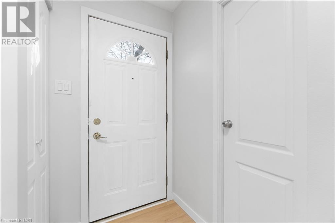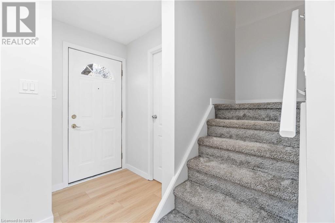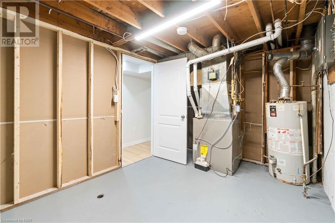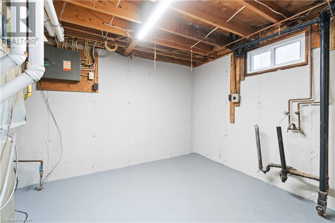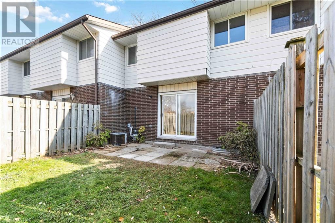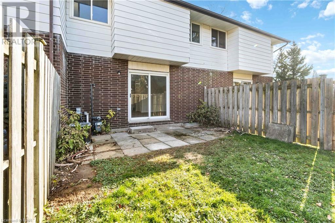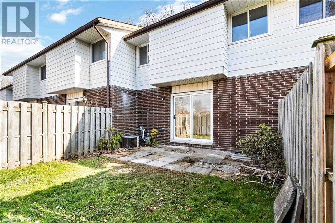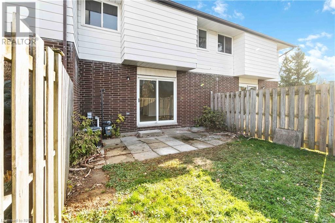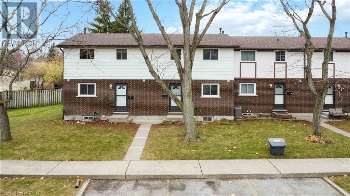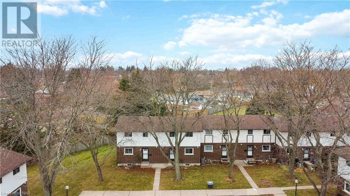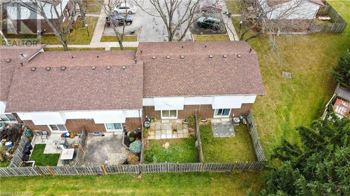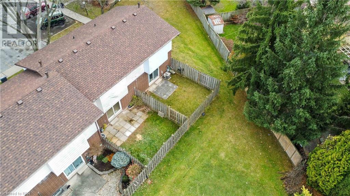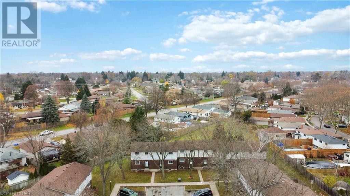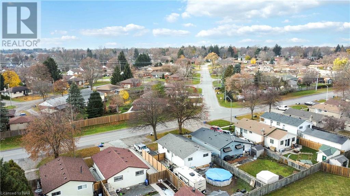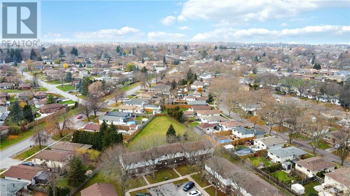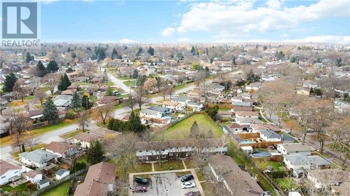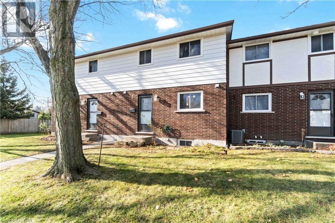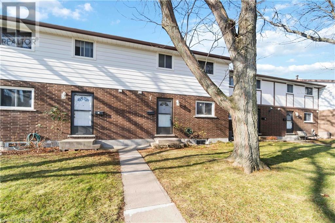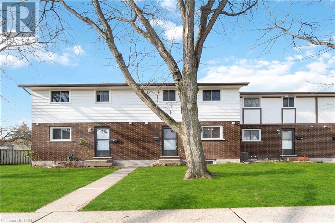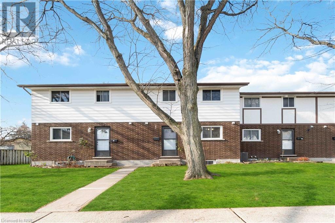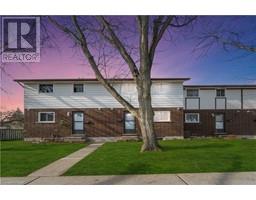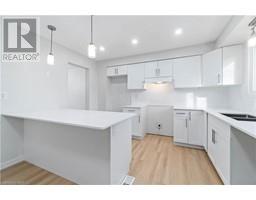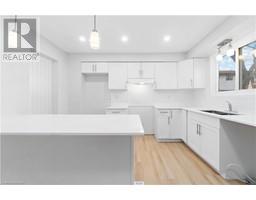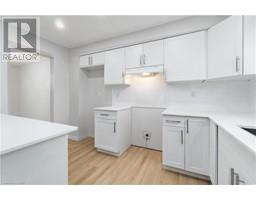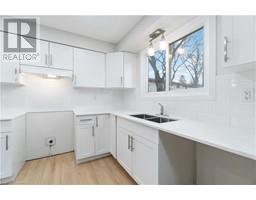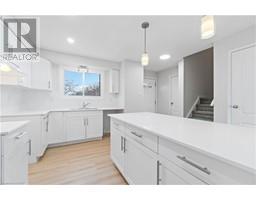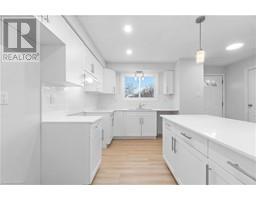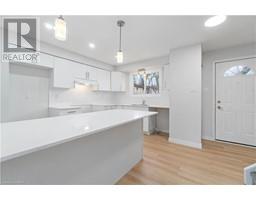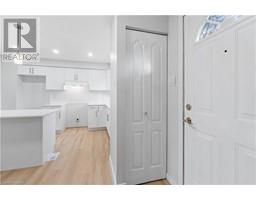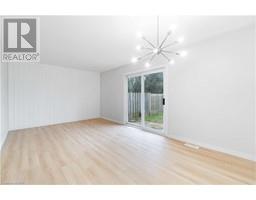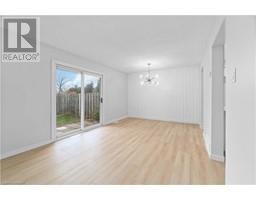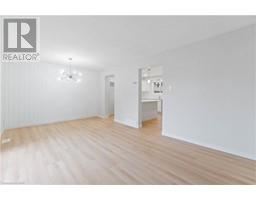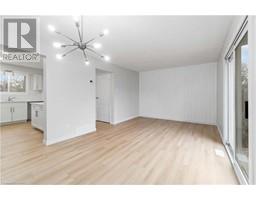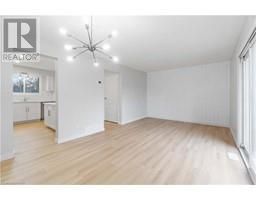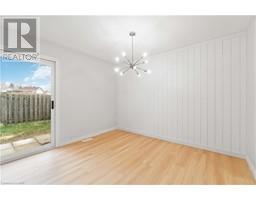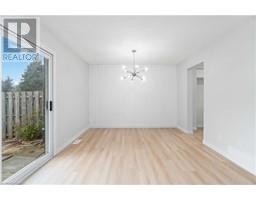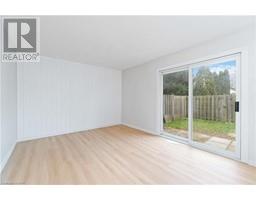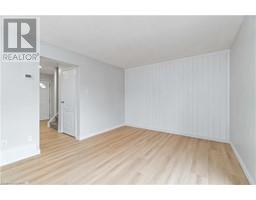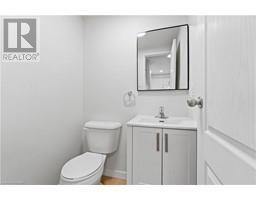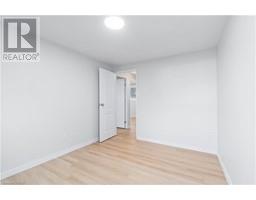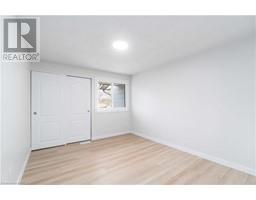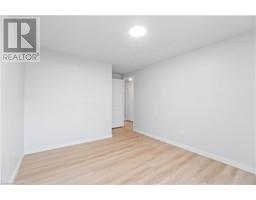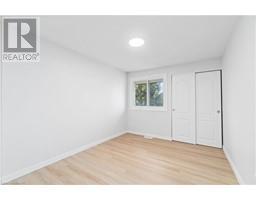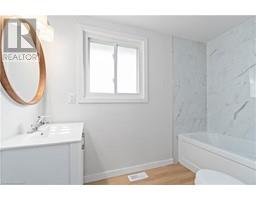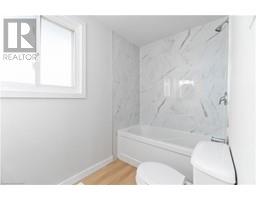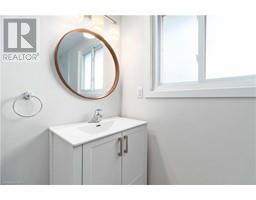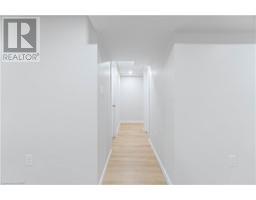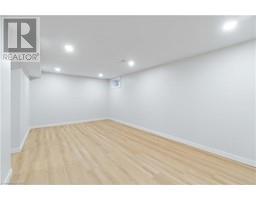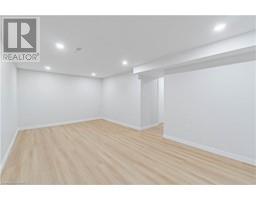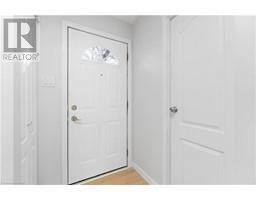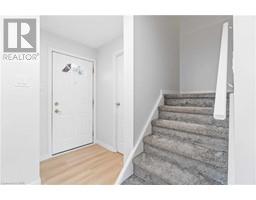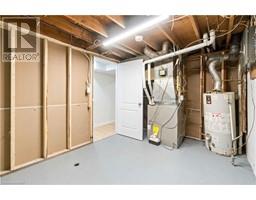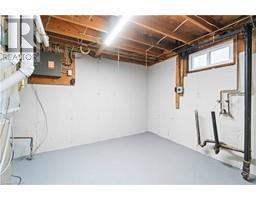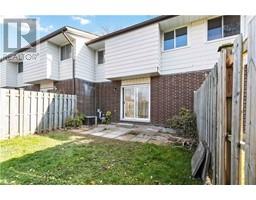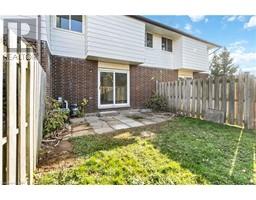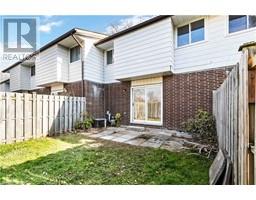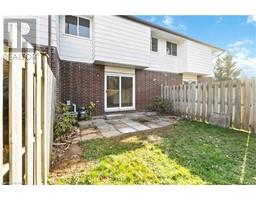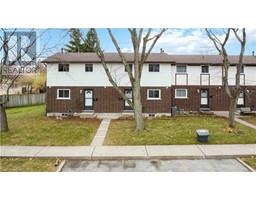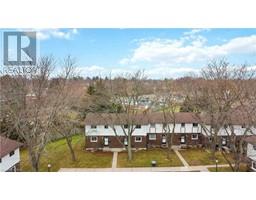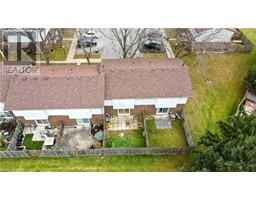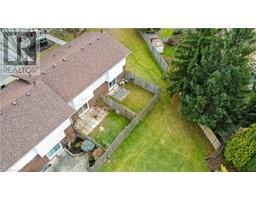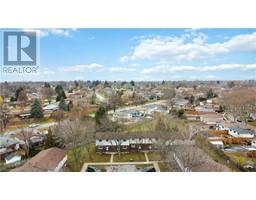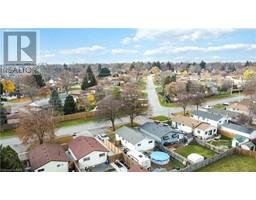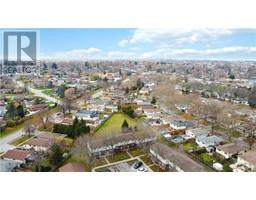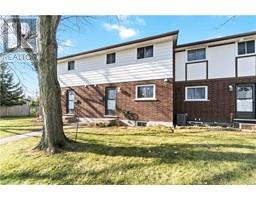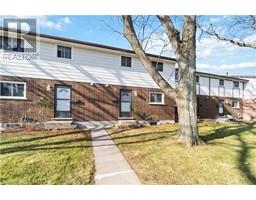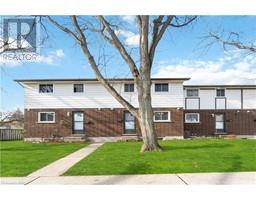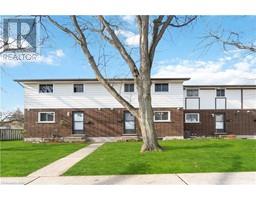3322 Addison Avenue Unit# 11 Niagara Falls, Ontario L2J 3L1
$474,800Maintenance, Insurance, Property Management, Water
$355 Monthly
Maintenance, Insurance, Property Management, Water
$355 MonthlyOPEN HOUSE 2-4PM SATURDAY DEC 2ND! Pack - Your - Bags! Fall in love with this 3 bedroom, 2 bathroom townhome that is packed with upgrades and no rear neighbours! Ultra rare townhome complex with green space behind your fenced in backyard - perfect for kids to play and dogs to exercise! Kitchen is a must see - OPEN CONCEPT DESIGN loaded with counter space and an 8ft island perfect for entertaining guests while preparing holiday meals! Living room/dining room combo with shiplap FEATURE walls overlooking private backyard and green space through sliding patio doors. Second level boasts 3 generous size rooms all with double closets and a 4piece bathroom with tiled shower surround. Basement is fully finished with a second rec room that can be used as a work-from-home office, laundry room offers plenty of storage! Truly a must see! - Condo status certificate to be provided from Seller. SITUATED IN THE DESIRABLE NORTHEND close to all amenities, walking distances to schools and public transit, and short distance to world famous Niagara Falls! (id:54464)
Property Details
| MLS® Number | 40513282 |
| Property Type | Single Family |
| Amenities Near By | Golf Nearby, Park, Playground, Public Transit, Schools |
| Community Features | Quiet Area |
| Equipment Type | Water Heater |
| Features | Cul-de-sac, Conservation/green Belt, Paved Driveway |
| Parking Space Total | 1 |
| Rental Equipment Type | Water Heater |
Building
| Bathroom Total | 2 |
| Bedrooms Above Ground | 3 |
| Bedrooms Total | 3 |
| Architectural Style | 2 Level |
| Basement Development | Finished |
| Basement Type | Full (finished) |
| Constructed Date | 1976 |
| Construction Style Attachment | Attached |
| Cooling Type | Central Air Conditioning |
| Exterior Finish | Aluminum Siding, Brick |
| Foundation Type | Poured Concrete |
| Half Bath Total | 1 |
| Heating Fuel | Natural Gas |
| Heating Type | Forced Air |
| Stories Total | 2 |
| Size Interior | 1050 |
| Type | Row / Townhouse |
| Utility Water | Municipal Water |
Land
| Access Type | Highway Nearby |
| Acreage | No |
| Fence Type | Fence |
| Land Amenities | Golf Nearby, Park, Playground, Public Transit, Schools |
| Sewer | Municipal Sewage System |
| Zoning Description | R4 |
Rooms
| Level | Type | Length | Width | Dimensions |
|---|---|---|---|---|
| Second Level | 4pc Bathroom | Measurements not available | ||
| Second Level | Bedroom | 9'11'' x 8'11'' | ||
| Second Level | Bedroom | 11'7'' x 9'1'' | ||
| Second Level | Primary Bedroom | 11'7'' x 10'0'' | ||
| Basement | Laundry Room | Measurements not available | ||
| Basement | Recreation Room | Measurements not available | ||
| Main Level | Living Room/dining Room | Measurements not available | ||
| Main Level | 2pc Bathroom | Measurements not available | ||
| Main Level | Kitchen | 16'7'' x 10'11'' |
https://www.realtor.ca/real-estate/26310020/3322-addison-avenue-unit-11-niagara-falls
Interested?
Contact us for more information


