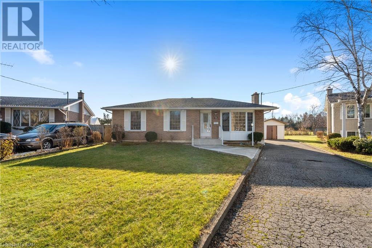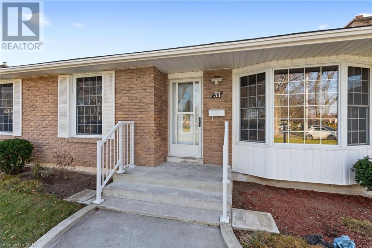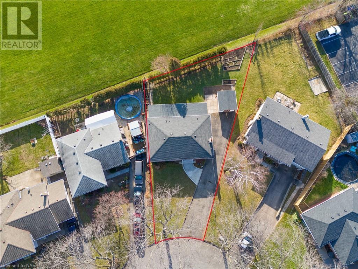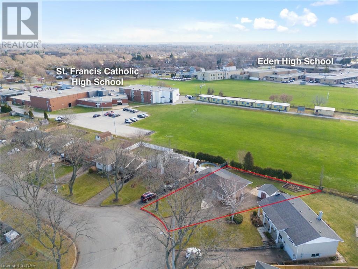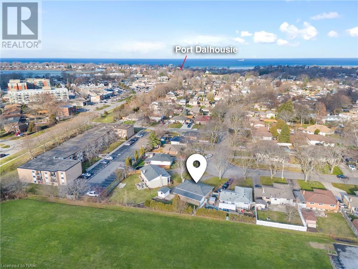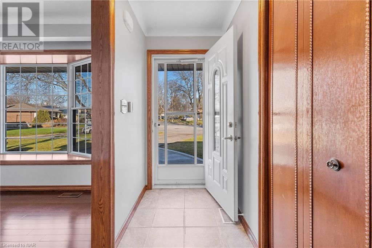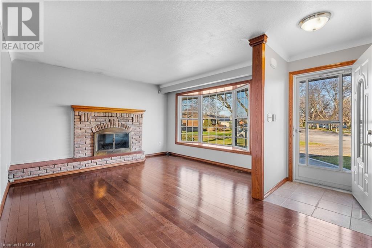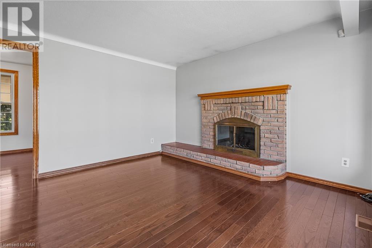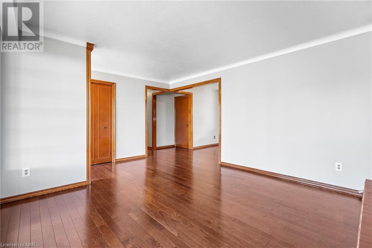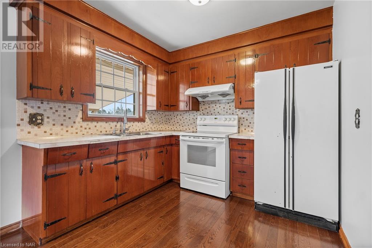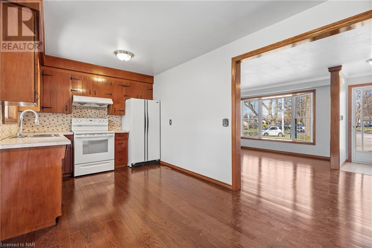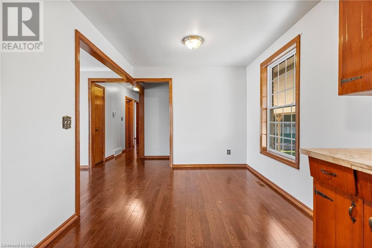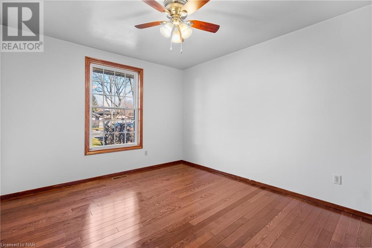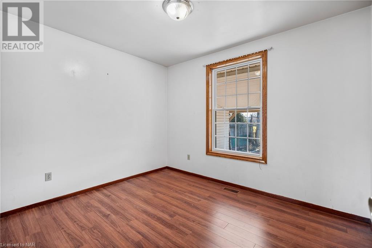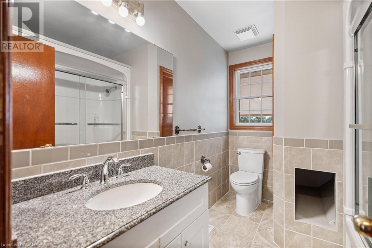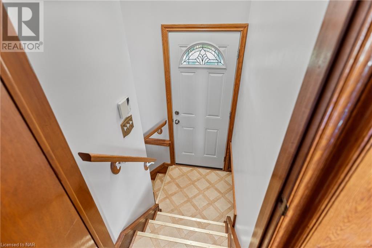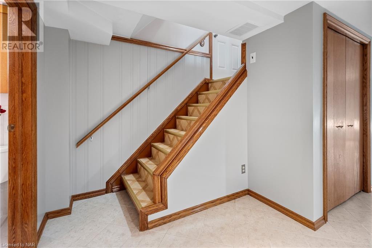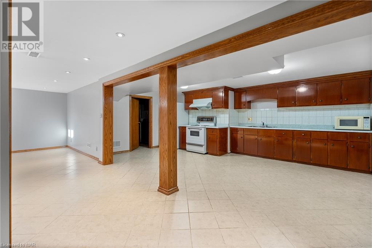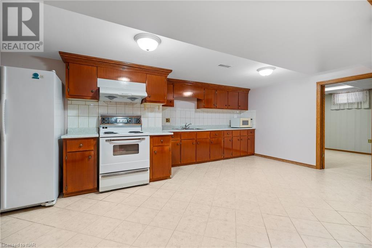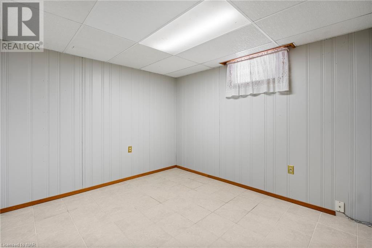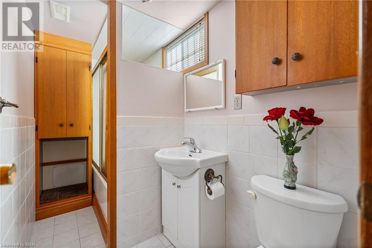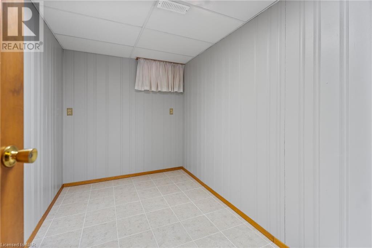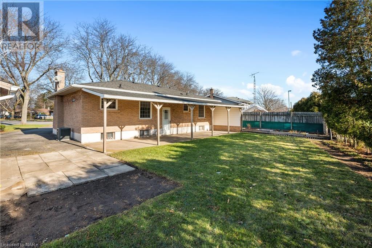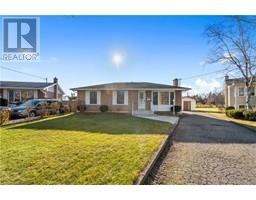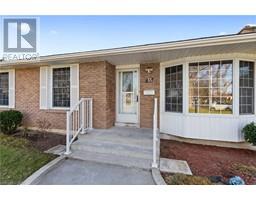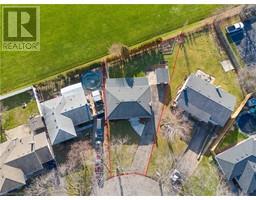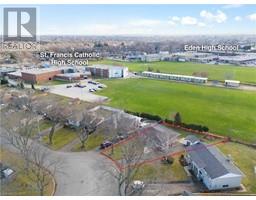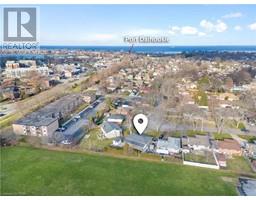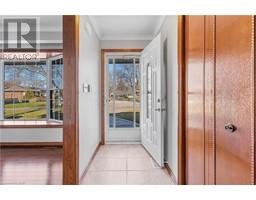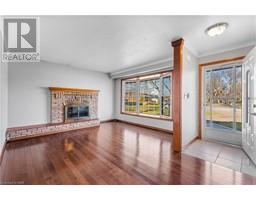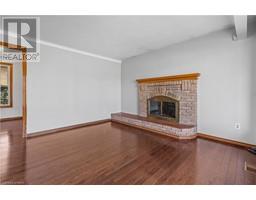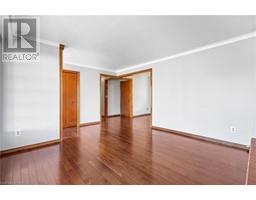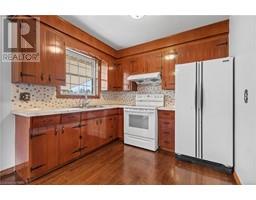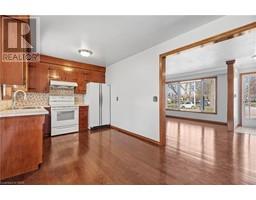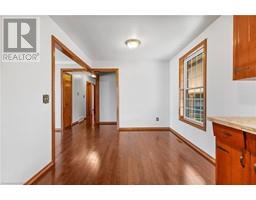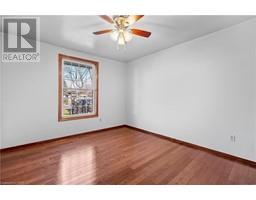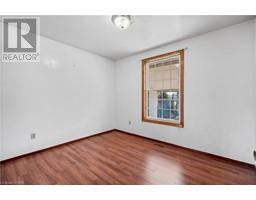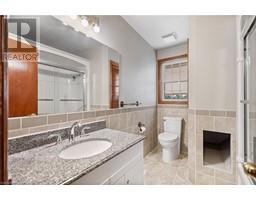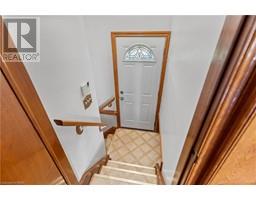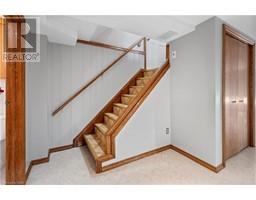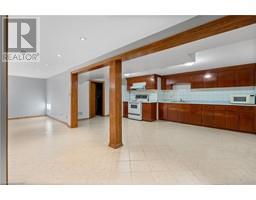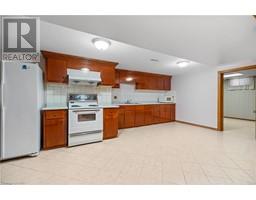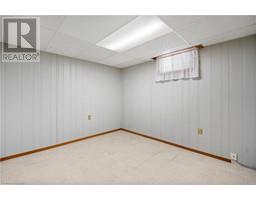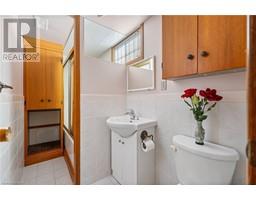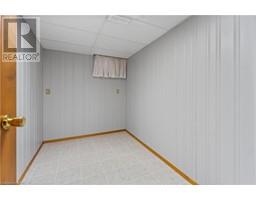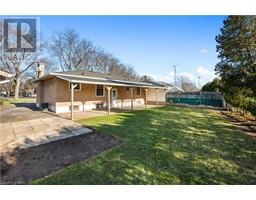4 Bedroom
2 Bathroom
1024
Bungalow
Fireplace
Central Air Conditioning
Forced Air
$658,000
Charming 3 bedroom brick bungalow on a quiet tree lined street in desirable North end St.Catharines. This home has been well maintained and cared for by the same owners for over 30 years. Main level features a 4 piece bathroom, eat in kitchen, bright and cozy living room with a large bay window and a wood burning fireplace, hard wood floors in living room hallway and the 3 bedrooms. Lower level includes a spacious 2nd kitchen , family broom, another 4 piece bathroom , laundry /utility room and two possible bedrooms. There is a separate entrance to the lower level , which would make it an ideal in-law set up. The backyard features a garden, shed and large covered patio that backs onto St.Francis High School so no rear neighbours. This property is close to schools, parks, shopping and only a few minutes drive to Port Dalhousie and QEW. (id:54464)
Property Details
|
MLS® Number
|
40522034 |
|
Property Type
|
Single Family |
|
Amenities Near By
|
Park, Schools, Shopping |
|
Equipment Type
|
Water Heater |
|
Features
|
In-law Suite |
|
Parking Space Total
|
4 |
|
Rental Equipment Type
|
Water Heater |
|
Structure
|
Shed |
Building
|
Bathroom Total
|
2 |
|
Bedrooms Above Ground
|
3 |
|
Bedrooms Below Ground
|
1 |
|
Bedrooms Total
|
4 |
|
Appliances
|
Dryer, Microwave, Refrigerator, Stove, Washer |
|
Architectural Style
|
Bungalow |
|
Basement Development
|
Finished |
|
Basement Type
|
Full (finished) |
|
Constructed Date
|
1971 |
|
Construction Style Attachment
|
Detached |
|
Cooling Type
|
Central Air Conditioning |
|
Exterior Finish
|
Brick |
|
Fireplace Fuel
|
Wood |
|
Fireplace Present
|
Yes |
|
Fireplace Total
|
1 |
|
Fireplace Type
|
Other - See Remarks |
|
Foundation Type
|
Poured Concrete |
|
Heating Fuel
|
Natural Gas |
|
Heating Type
|
Forced Air |
|
Stories Total
|
1 |
|
Size Interior
|
1024 |
|
Type
|
House |
|
Utility Water
|
Municipal Water |
Land
|
Access Type
|
Highway Nearby |
|
Acreage
|
No |
|
Land Amenities
|
Park, Schools, Shopping |
|
Sewer
|
Municipal Sewage System |
|
Size Depth
|
130 Ft |
|
Size Frontage
|
43 Ft |
|
Size Total Text
|
Under 1/2 Acre |
|
Zoning Description
|
R1 |
Rooms
| Level |
Type |
Length |
Width |
Dimensions |
|
Basement |
4pc Bathroom |
|
|
Measurements not available |
|
Basement |
Office |
|
|
10'0'' x 6'5'' |
|
Basement |
Bedroom |
|
|
10'0'' x 10'0'' |
|
Basement |
Kitchen |
|
|
19'0'' x 12'5'' |
|
Basement |
Family Room |
|
|
14'10'' x 11'0'' |
|
Main Level |
4pc Bathroom |
|
|
Measurements not available |
|
Main Level |
Bedroom |
|
|
11'6'' x 8'2'' |
|
Main Level |
Bedroom |
|
|
10'10'' x 9'0'' |
|
Main Level |
Bedroom |
|
|
12'7'' x 10'10'' |
|
Main Level |
Eat In Kitchen |
|
|
16'10'' x 9'0'' |
|
Main Level |
Family Room |
|
|
13'0'' x 12'4'' |
https://www.realtor.ca/real-estate/26357812/33-crescentwood-drive-st-catharines


