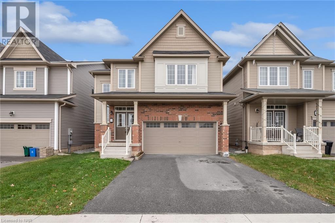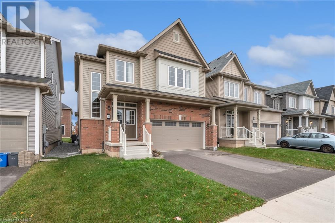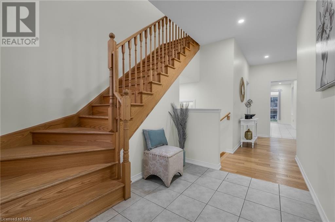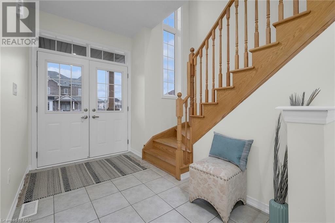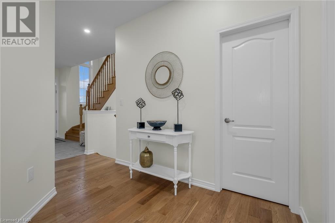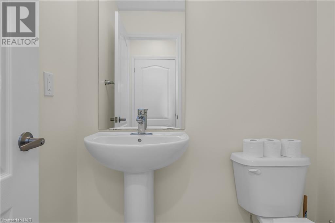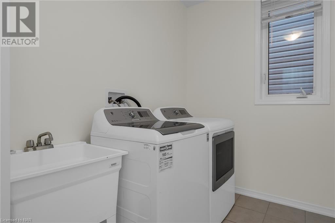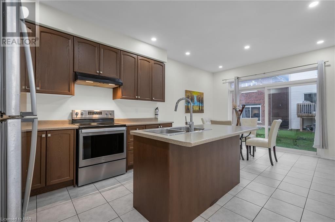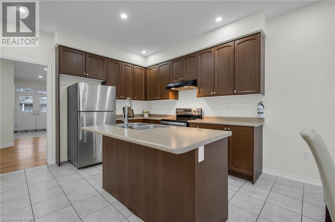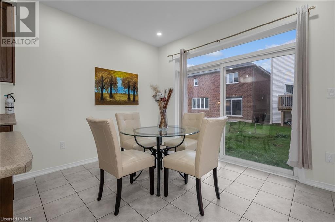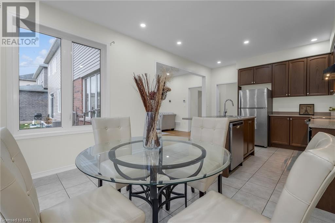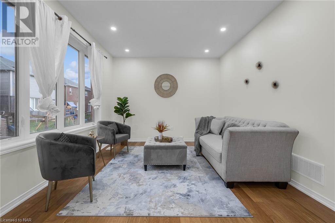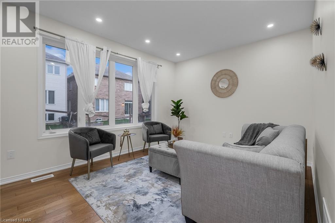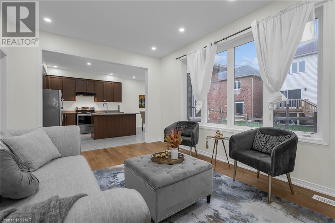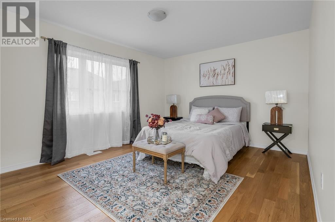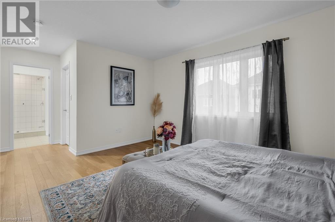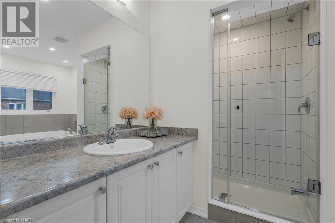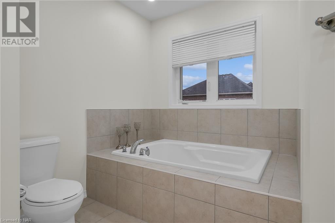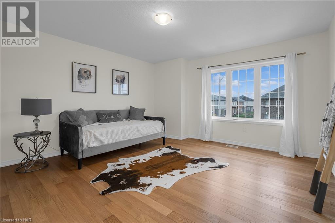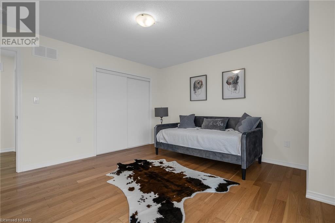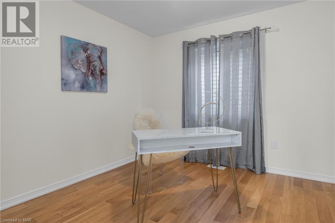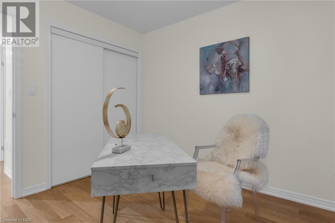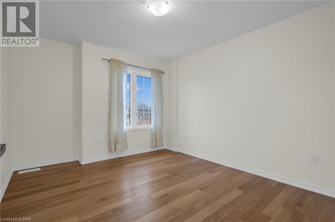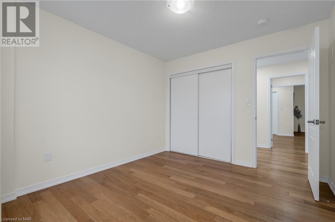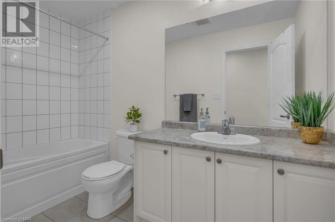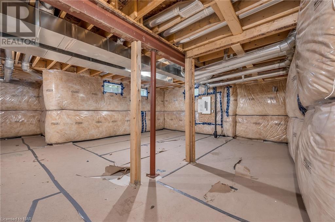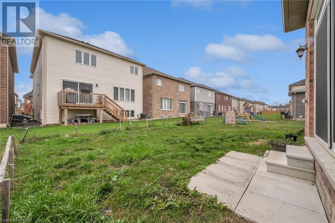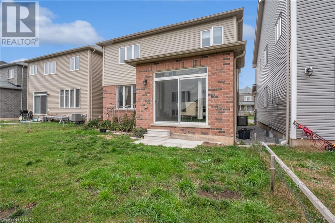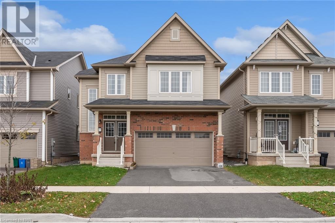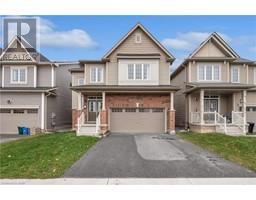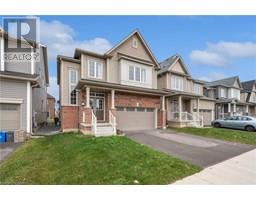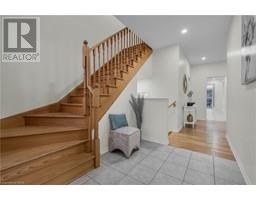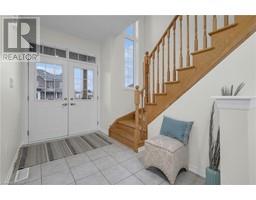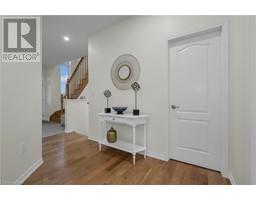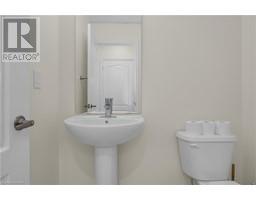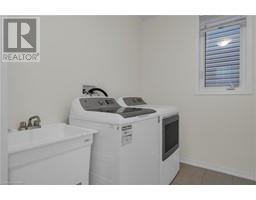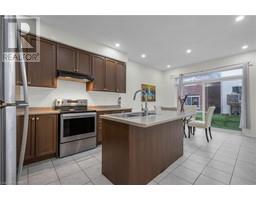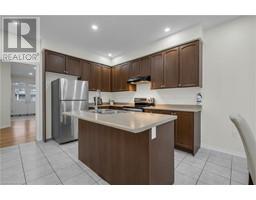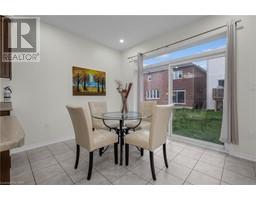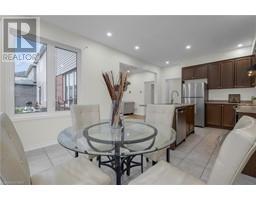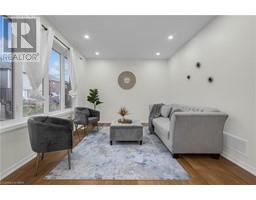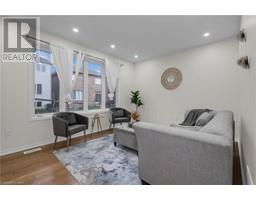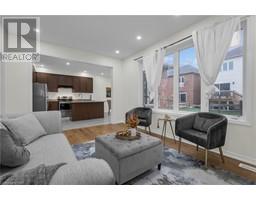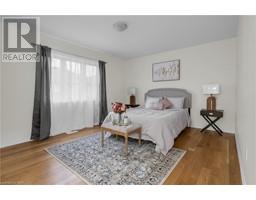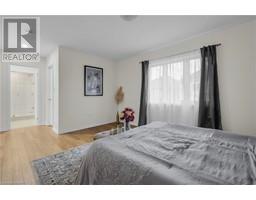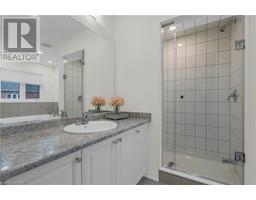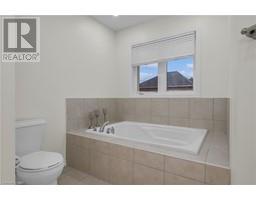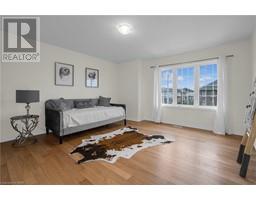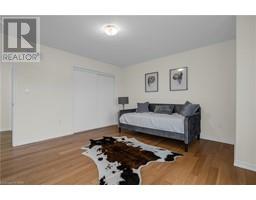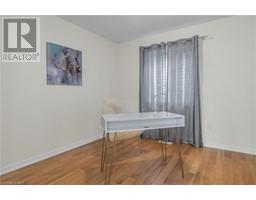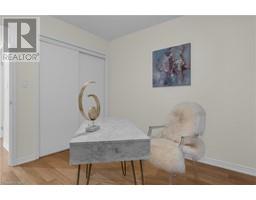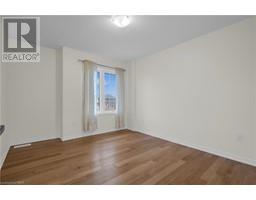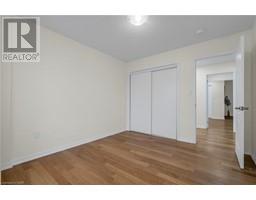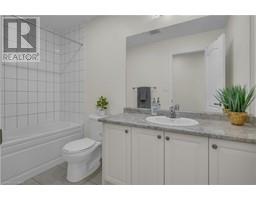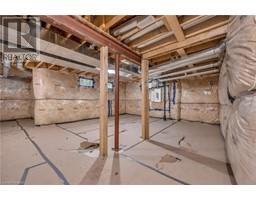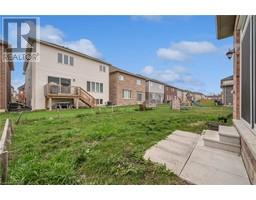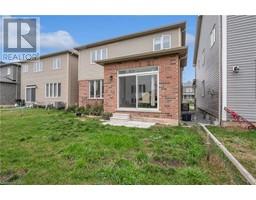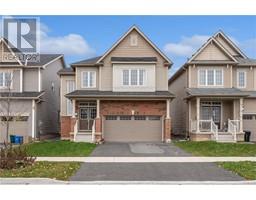33 Alexandra Drive Thorold, Ontario L3B 0G5
4 Bedroom
3 Bathroom
2027
2 Level
Central Air Conditioning
Forced Air
$798,000
Beautiful detached 2-storey home located at the new subdivision of Merrittville, Thorold. Close to HWAY 406, minutes from Niagara college and shopping mall. Large foyer and 9 ft ceiling make rooms very spacious, many large windows bright up the living area. Hardwood floor throughout. Main floor also has a laundry room and powder room. Thanks to the great design of layout, Second floor offers 4 good size bedrooms, primary bedroom with 5 piece en-suite and walk-in closet. Basement is very spacious and it's waiting for the new owner's custom design. (id:54464)
Property Details
| MLS® Number | 40509047 |
| Property Type | Single Family |
| Community Features | Quiet Area |
| Features | Automatic Garage Door Opener |
| Parking Space Total | 4 |
Building
| Bathroom Total | 3 |
| Bedrooms Above Ground | 4 |
| Bedrooms Total | 4 |
| Appliances | Dishwasher, Dryer, Refrigerator, Stove, Washer, Garage Door Opener |
| Architectural Style | 2 Level |
| Basement Development | Unfinished |
| Basement Type | Full (unfinished) |
| Construction Style Attachment | Detached |
| Cooling Type | Central Air Conditioning |
| Exterior Finish | Brick, Vinyl Siding |
| Foundation Type | Poured Concrete |
| Half Bath Total | 1 |
| Heating Fuel | Natural Gas |
| Heating Type | Forced Air |
| Stories Total | 2 |
| Size Interior | 2027 |
| Type | House |
| Utility Water | Municipal Water |
Parking
| Attached Garage |
Land
| Access Type | Highway Access |
| Acreage | No |
| Sewer | Municipal Sewage System |
| Size Depth | 92 Ft |
| Size Frontage | 36 Ft |
| Size Total Text | Under 1/2 Acre |
| Zoning Description | R3-11 |
Rooms
| Level | Type | Length | Width | Dimensions |
|---|---|---|---|---|
| Second Level | Bedroom | 10'0'' x 11'0'' | ||
| Second Level | Bedroom | 14'0'' x 10'0'' | ||
| Second Level | Bedroom | 16'5'' x 10'0'' | ||
| Second Level | 5pc Bathroom | Measurements not available | ||
| Second Level | Primary Bedroom | 16'5'' x 18'0'' | ||
| Second Level | 4pc Bathroom | Measurements not available | ||
| Main Level | Laundry Room | Measurements not available | ||
| Main Level | Kitchen | 12'5'' x 10'4'' | ||
| Main Level | Great Room | 16'0'' x 12'0'' | ||
| Main Level | Breakfast | 12'5'' x 10'5'' | ||
| Main Level | 2pc Bathroom | Measurements not available |
https://www.realtor.ca/real-estate/26249308/33-alexandra-drive-thorold
Interested?
Contact us for more information


