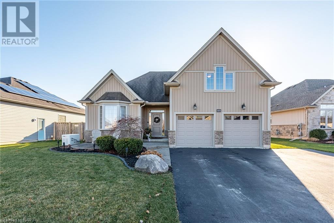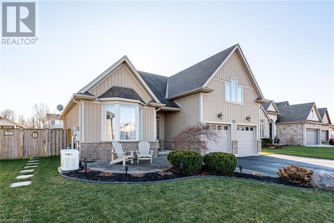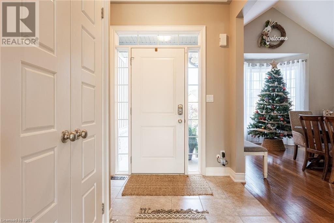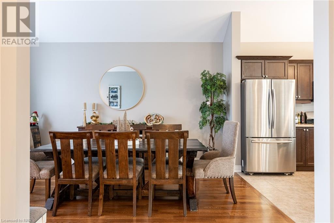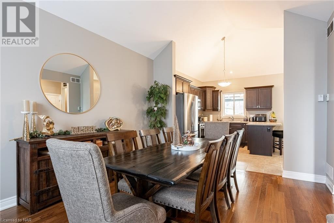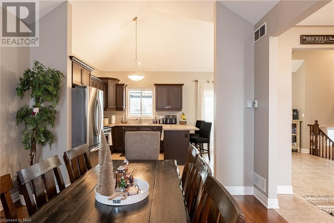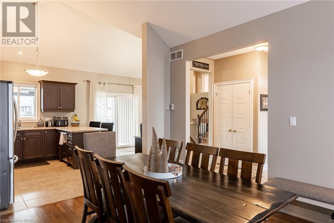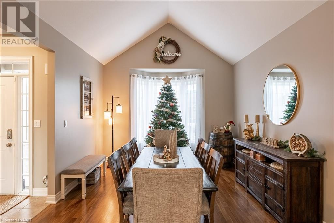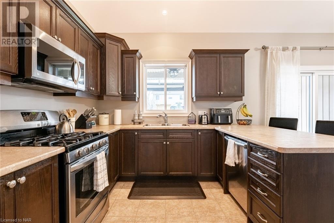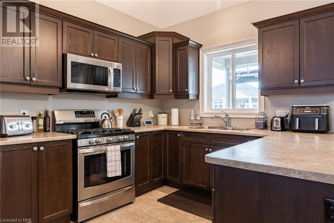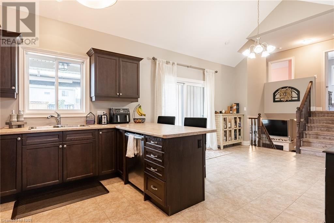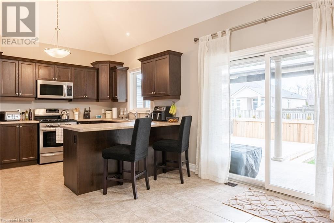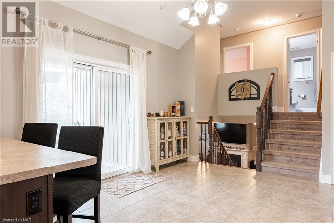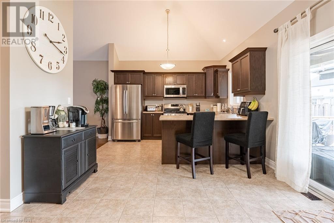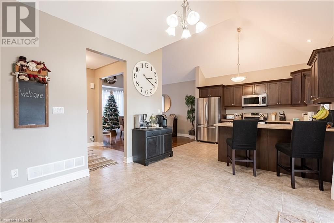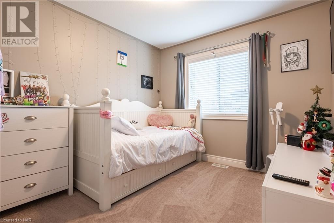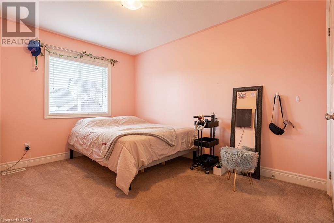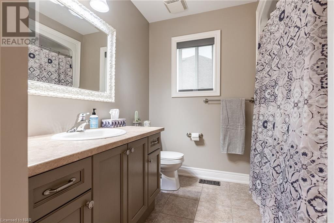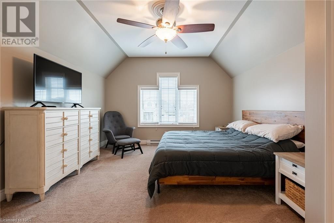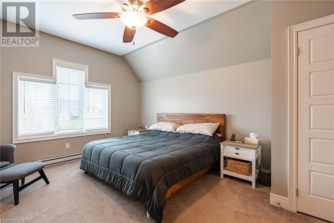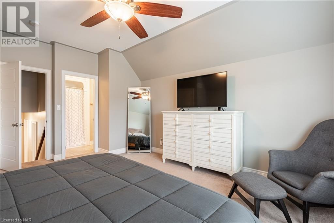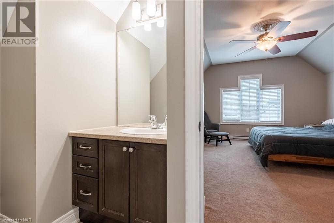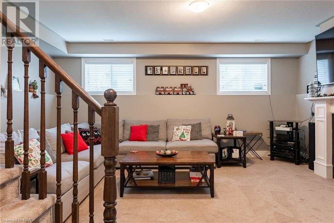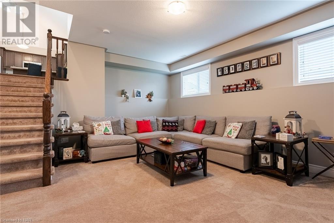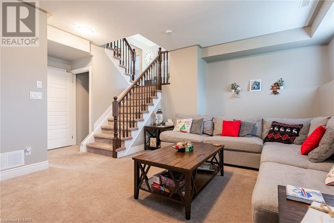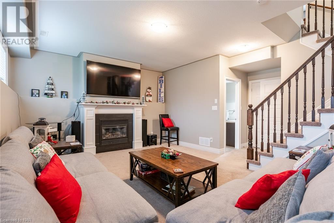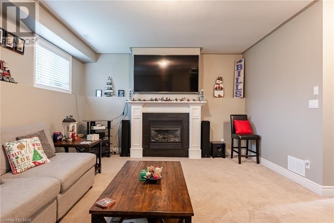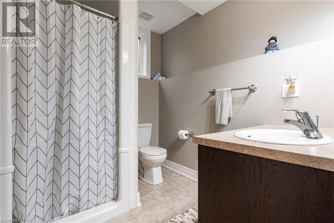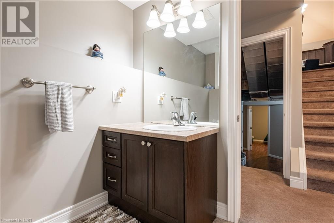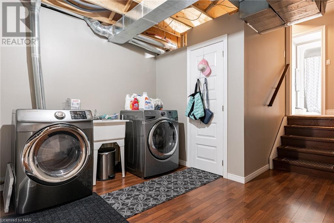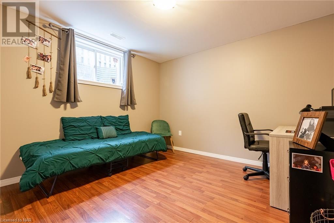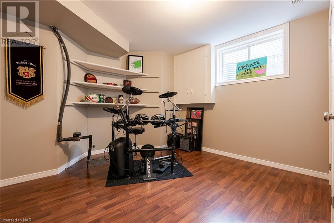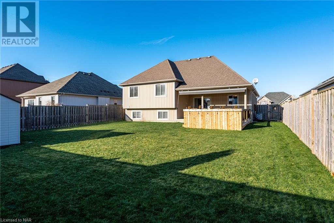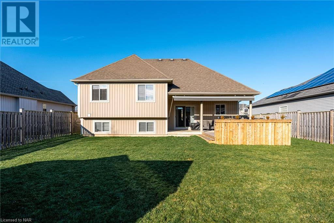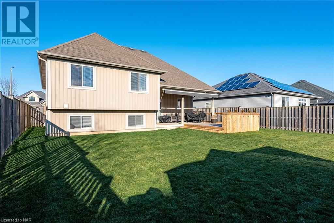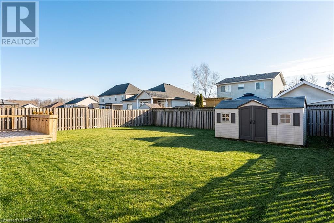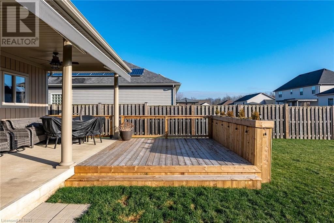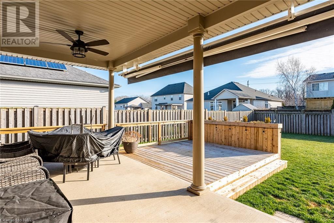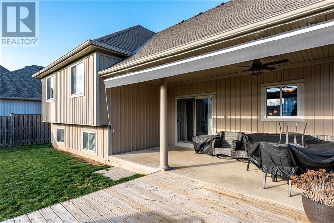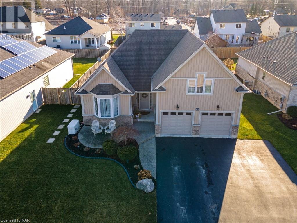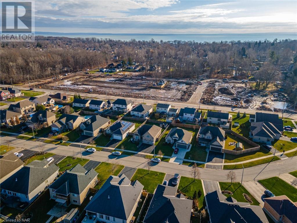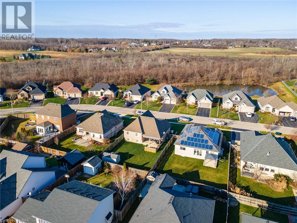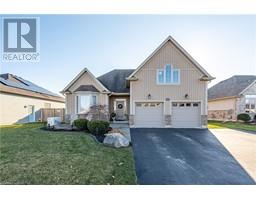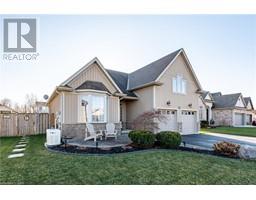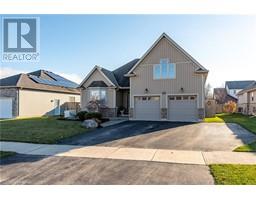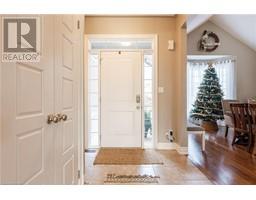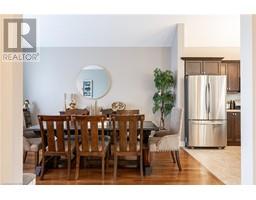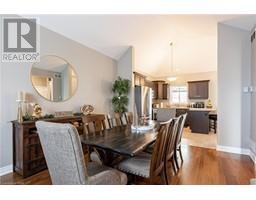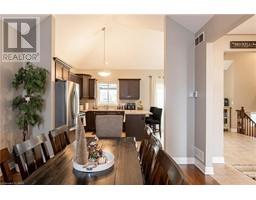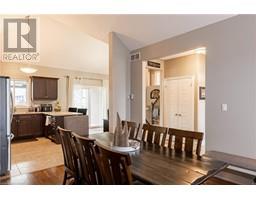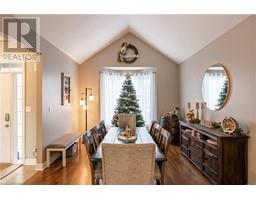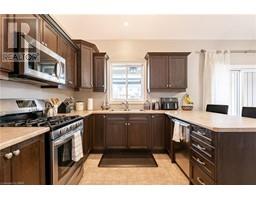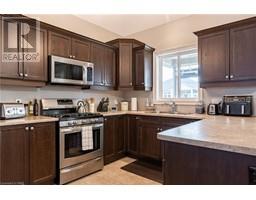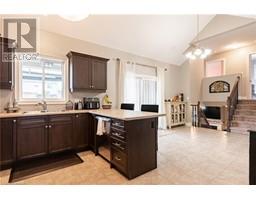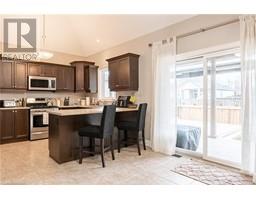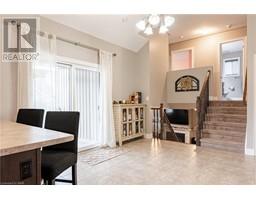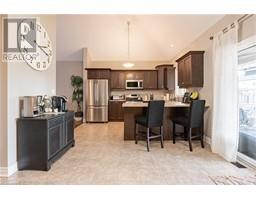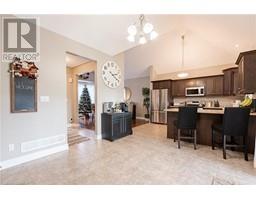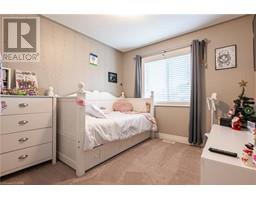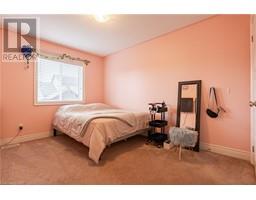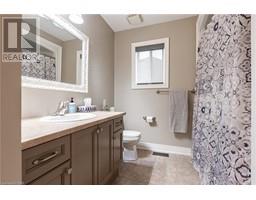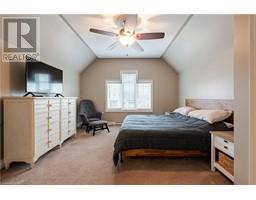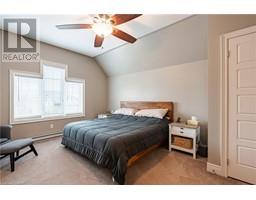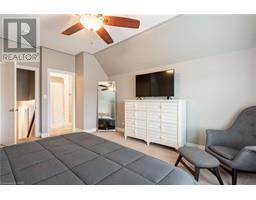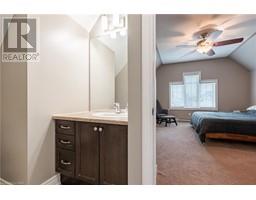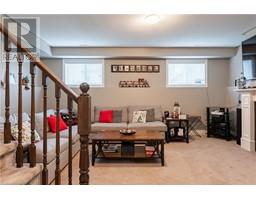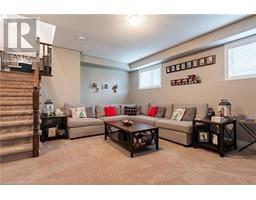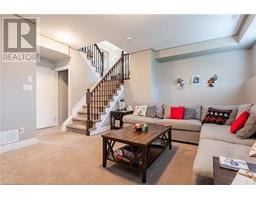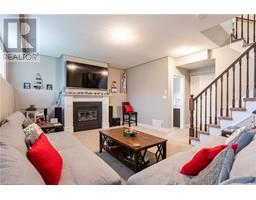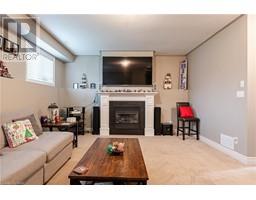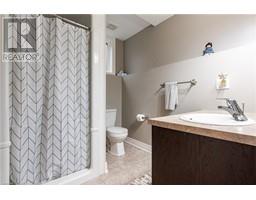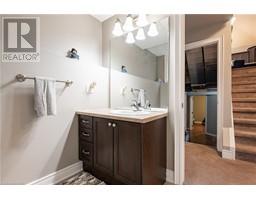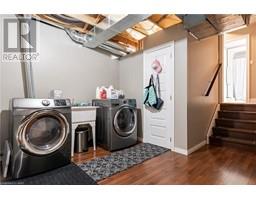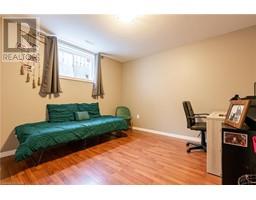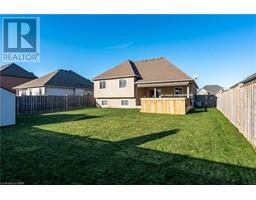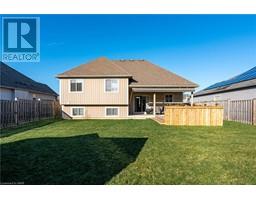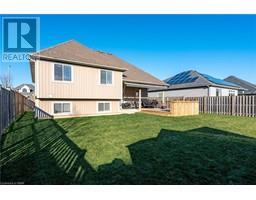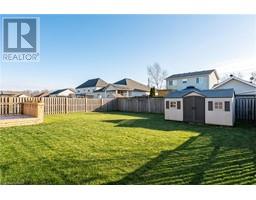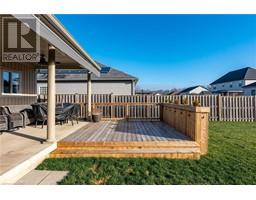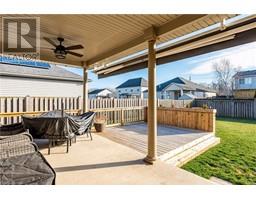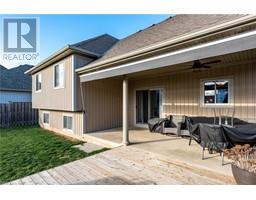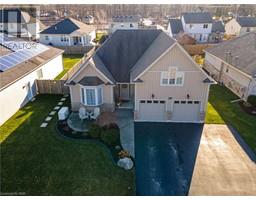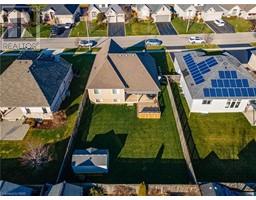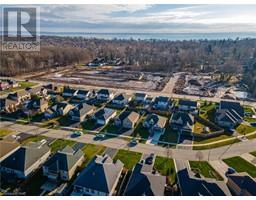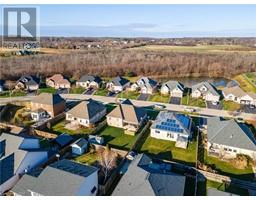4 Bedroom
3 Bathroom
1558
Fireplace
Central Air Conditioning
Forced Air
$839,000
Desirable Ridgeway with its Historic downtown just minutes away provides a location highlight to this outstanding home with Charleston Drive address. This upscale neighbourhood is bordered by Shagbark Nature park, green space and pond. Interior features include, large bright rooms, exceptionally located kitchen, vaulted ceilings, 4 bedrooms, open concept to lower family room, fireplace, Backup generator and overall pride of ownership throughout. The exterior opens to a private fenced yard, covered patio with extended wood deck large in size for all family gatherings. Seldom available is such a package with both a quality home and area combined. All amenities exist with sand beaches, markets, shopping, golf. The popular friendship trail provides year round activities in walking and biking. Take a break to enjoy an area unlike others with affordability and convenience. This destination has everything to offer and can be viewed with great confidence. (id:54464)
Property Details
|
MLS® Number
|
40520206 |
|
Property Type
|
Single Family |
|
Amenities Near By
|
Beach, Golf Nearby, Park, Schools, Shopping |
|
Community Features
|
Community Centre |
|
Equipment Type
|
Water Heater |
|
Features
|
Paved Driveway |
|
Parking Space Total
|
5 |
|
Rental Equipment Type
|
Water Heater |
Building
|
Bathroom Total
|
3 |
|
Bedrooms Above Ground
|
3 |
|
Bedrooms Below Ground
|
1 |
|
Bedrooms Total
|
4 |
|
Basement Development
|
Finished |
|
Basement Type
|
Full (finished) |
|
Construction Style Attachment
|
Detached |
|
Cooling Type
|
Central Air Conditioning |
|
Exterior Finish
|
Aluminum Siding |
|
Fire Protection
|
Smoke Detectors, Alarm System |
|
Fireplace Present
|
Yes |
|
Fireplace Total
|
1 |
|
Foundation Type
|
Poured Concrete |
|
Heating Fuel
|
Natural Gas |
|
Heating Type
|
Forced Air |
|
Size Interior
|
1558 |
|
Type
|
House |
|
Utility Water
|
Municipal Water |
Parking
Land
|
Access Type
|
Water Access |
|
Acreage
|
No |
|
Land Amenities
|
Beach, Golf Nearby, Park, Schools, Shopping |
|
Sewer
|
Municipal Sewage System |
|
Size Depth
|
126 Ft |
|
Size Frontage
|
59 Ft |
|
Size Total Text
|
Under 1/2 Acre |
|
Zoning Description
|
R2 |
Rooms
| Level |
Type |
Length |
Width |
Dimensions |
|
Second Level |
Bedroom |
|
|
15'0'' x 9'8'' |
|
Second Level |
Bedroom |
|
|
9'11'' x 9'8'' |
|
Second Level |
4pc Bathroom |
|
|
7'11'' x 9'7'' |
|
Third Level |
Primary Bedroom |
|
|
16'10'' x 12'11'' |
|
Third Level |
Full Bathroom |
|
|
7'11'' x 8'4'' |
|
Basement |
Utility Room |
|
|
8'4'' x 6'7'' |
|
Basement |
Laundry Room |
|
|
11'0'' x 11'6'' |
|
Basement |
Exercise Room |
|
|
11'3'' x 11'6'' |
|
Basement |
Bedroom |
|
|
12'7'' x 11'6'' |
|
Lower Level |
Living Room |
|
|
18'9'' x 18'10'' |
|
Lower Level |
3pc Bathroom |
|
|
6'7'' x 7'11'' |
|
Main Level |
Kitchen |
|
|
12'1'' x 10'7'' |
|
Main Level |
Dining Room |
|
|
16'6'' x 12'0'' |
|
Main Level |
Breakfast |
|
|
12'1'' x 12'0'' |
https://www.realtor.ca/real-estate/26349757/3275-charleston-drive-ridgeway


