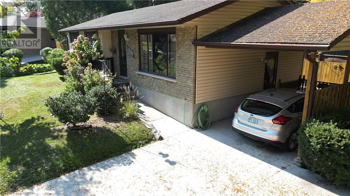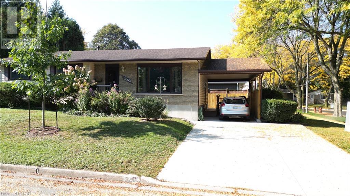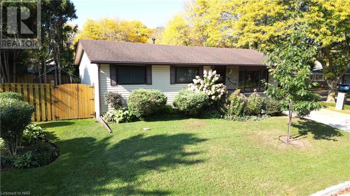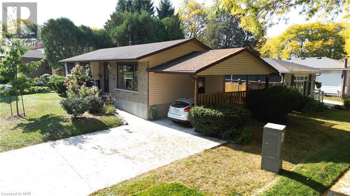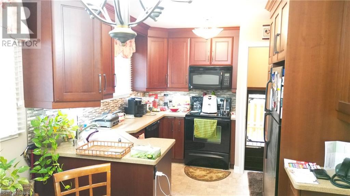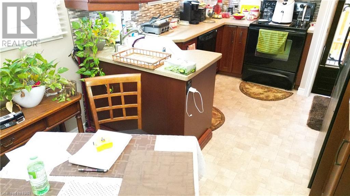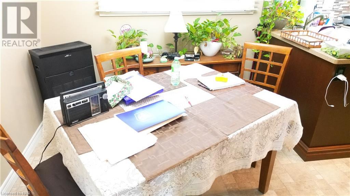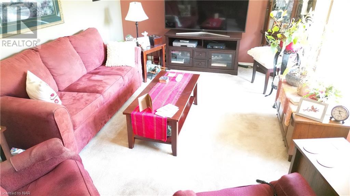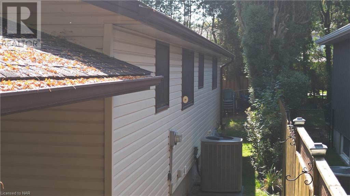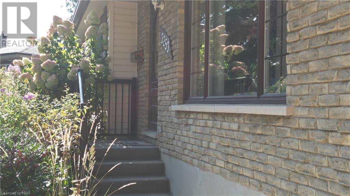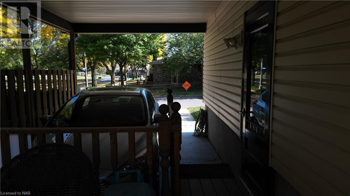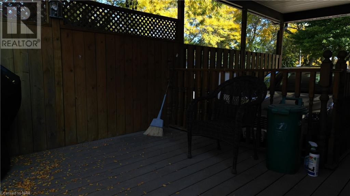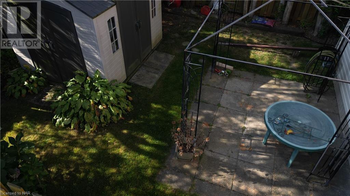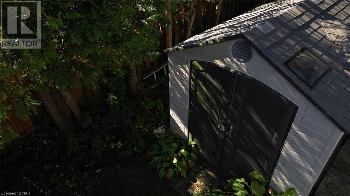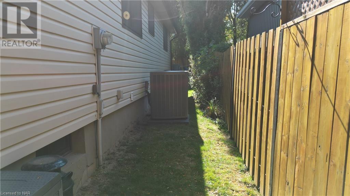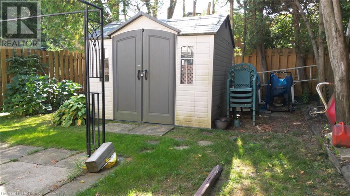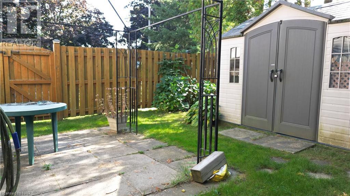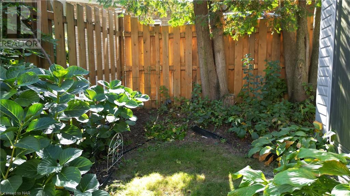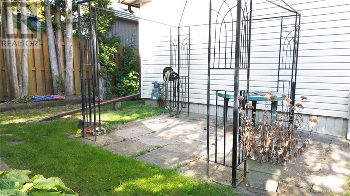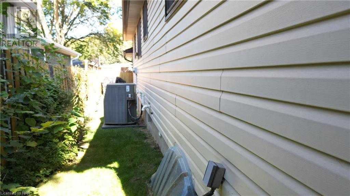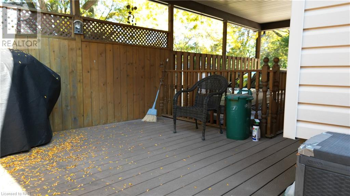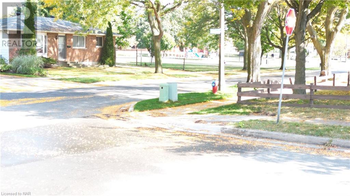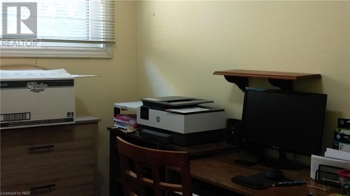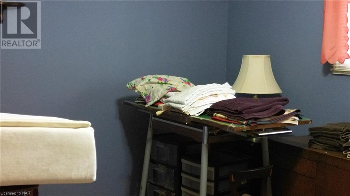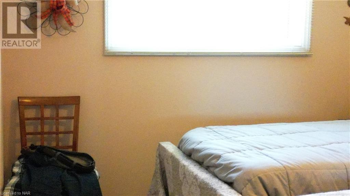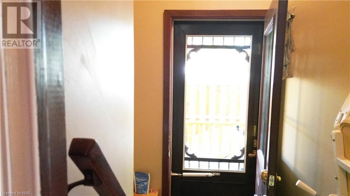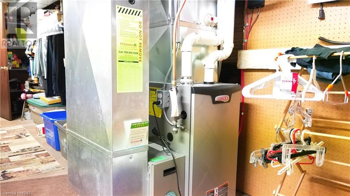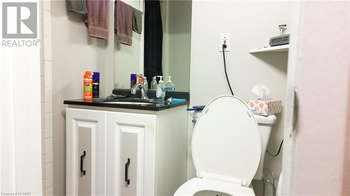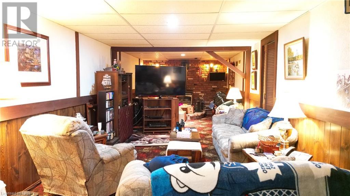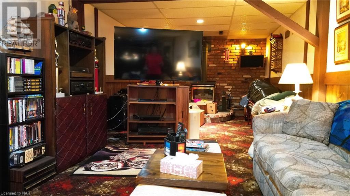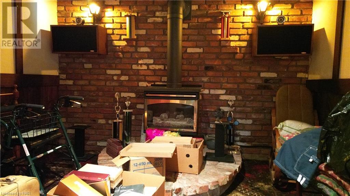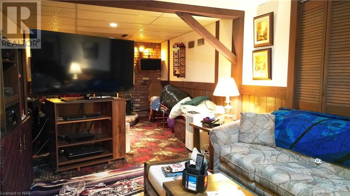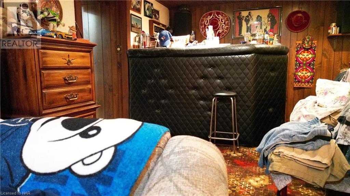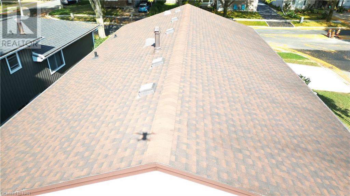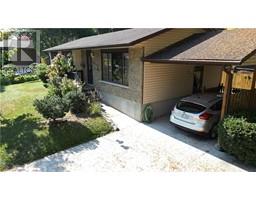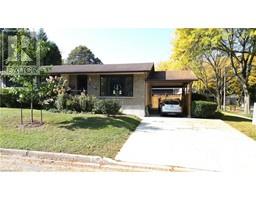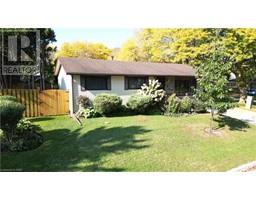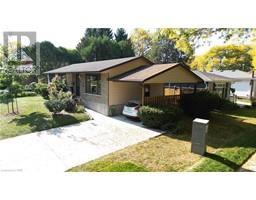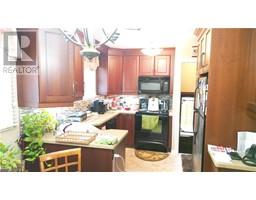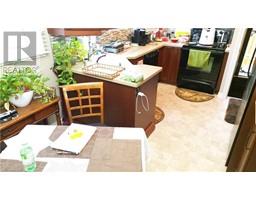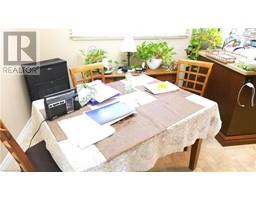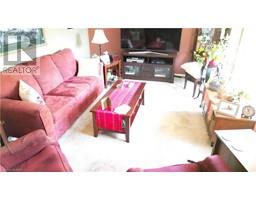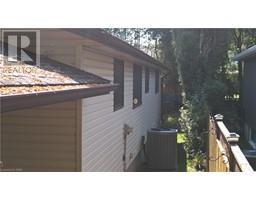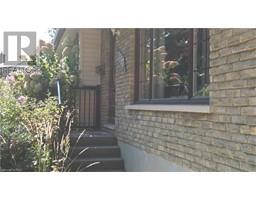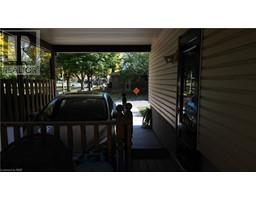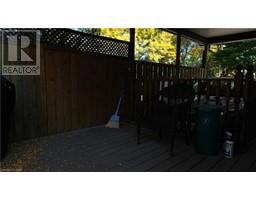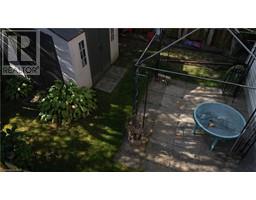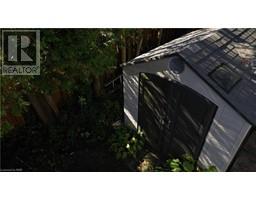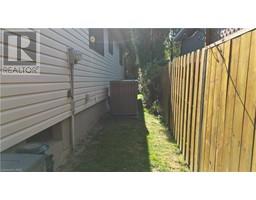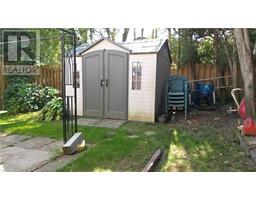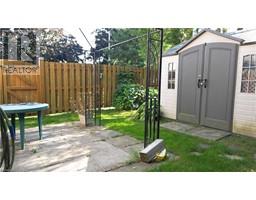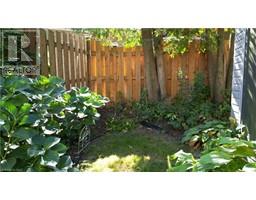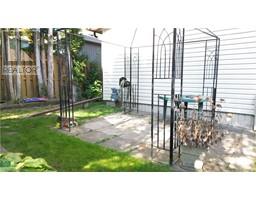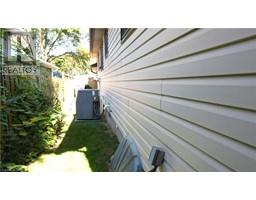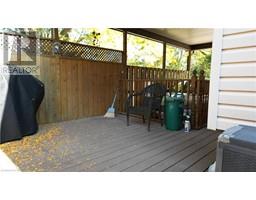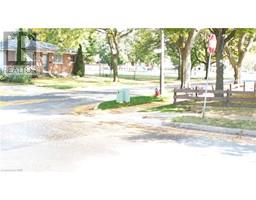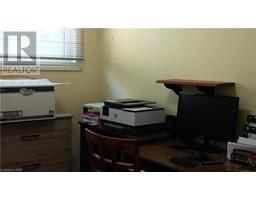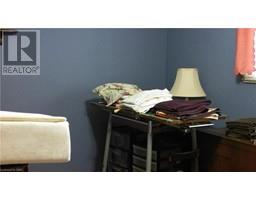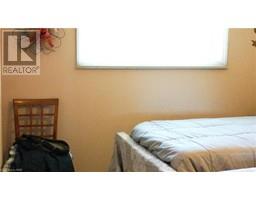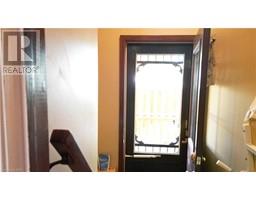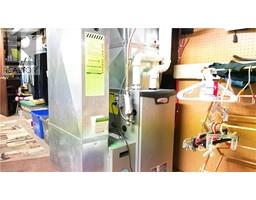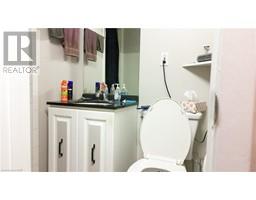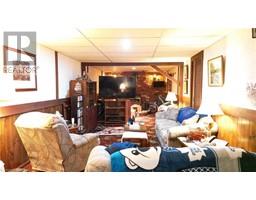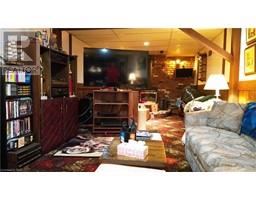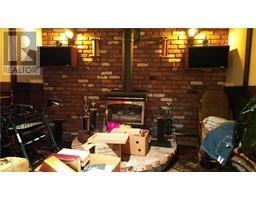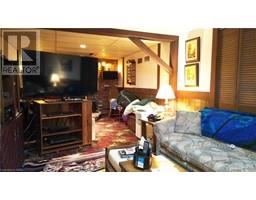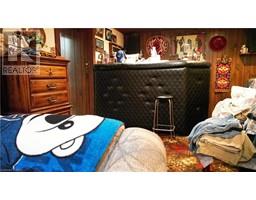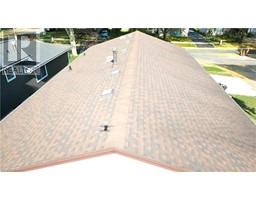3253 Butler Place Niagara Falls, Ontario L2J 3K3
3 Bedroom
2 Bathroom
1027
Bungalow
Central Air Conditioning
Forced Air, Hot Water Radiator Heat
$579,000
Charming 3 bedroom bungalow with large covered carport and double concrete driveway. This home has had a complete make over and shows very well. Hardwood floors throughout under carpets. Eat in Kitchen has corner sink and new cabinets in 2015. Furnace and air conditioner replaced in 2022. All windows & doors have been replaced. Large finished rec room 11x26 in basement and has a gas stove on a brick hearth. Fully fenced yard. A great locations and close to all amenities. Minutes away from all that the Falls has to offer. Victoria public school a block away. (id:54464)
Property Details
| MLS® Number | 40494095 |
| Property Type | Single Family |
| Amenities Near By | Public Transit, Schools |
| Equipment Type | Water Heater |
| Features | Corner Site |
| Parking Space Total | 3 |
| Rental Equipment Type | Water Heater |
Building
| Bathroom Total | 2 |
| Bedrooms Above Ground | 3 |
| Bedrooms Total | 3 |
| Appliances | Dishwasher, Dryer, Refrigerator, Stove, Window Coverings |
| Architectural Style | Bungalow |
| Basement Development | Partially Finished |
| Basement Type | Full (partially Finished) |
| Constructed Date | 1974 |
| Construction Style Attachment | Detached |
| Cooling Type | Central Air Conditioning |
| Exterior Finish | Brick, Vinyl Siding |
| Heating Fuel | Natural Gas |
| Heating Type | Forced Air, Hot Water Radiator Heat |
| Stories Total | 1 |
| Size Interior | 1027 |
| Type | House |
| Utility Water | Municipal Water |
Parking
| Carport |
Land
| Access Type | Highway Nearby |
| Acreage | No |
| Land Amenities | Public Transit, Schools |
| Sewer | Municipal Sewage System |
| Size Depth | 100 Ft |
| Size Frontage | 54 Ft |
| Size Total Text | Under 1/2 Acre |
| Zoning Description | R3 |
Rooms
| Level | Type | Length | Width | Dimensions |
|---|---|---|---|---|
| Basement | 3pc Bathroom | 5'0'' x 8'0'' | ||
| Basement | Recreation Room | 10'8'' x 26'0'' | ||
| Main Level | 4pc Bathroom | 10'0'' x 5'0'' | ||
| Main Level | Bedroom | 8'0'' x 10'0'' | ||
| Main Level | Bedroom | 9'6'' x 13'2'' | ||
| Main Level | Primary Bedroom | 9'9'' x 16'6'' | ||
| Main Level | Living Room | 11'6'' x 19'0'' | ||
| Main Level | Eat In Kitchen | 9'6'' x 19'0'' |
https://www.realtor.ca/real-estate/26128924/3253-butler-place-niagara-falls
Interested?
Contact us for more information


