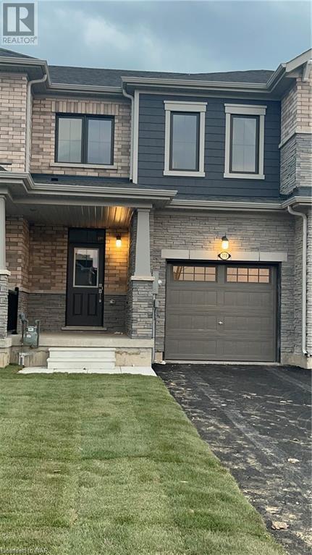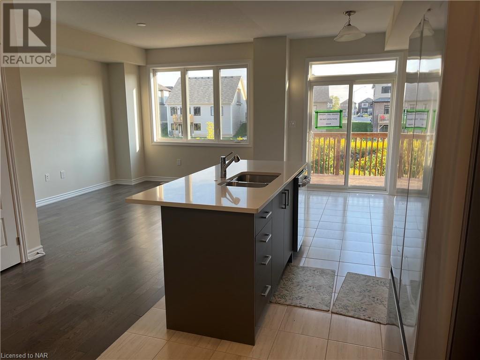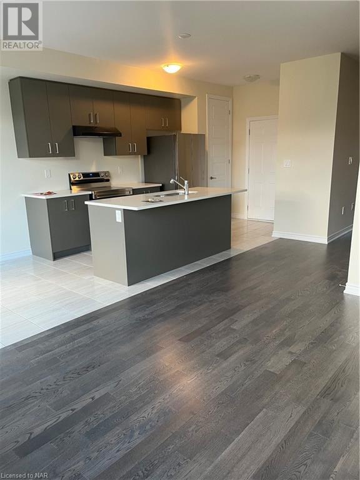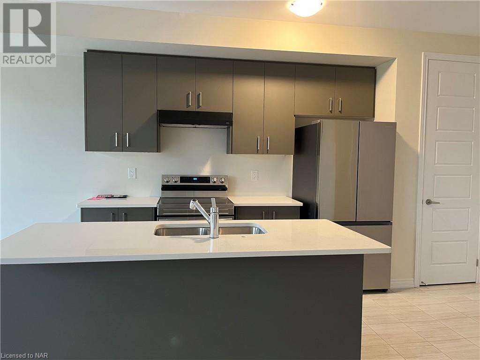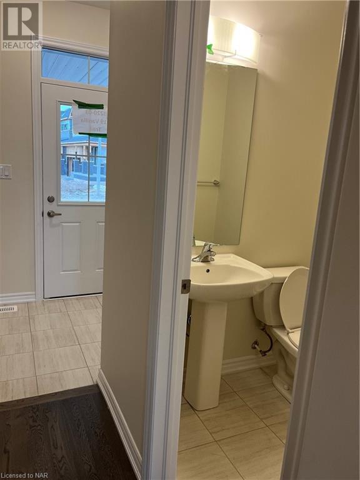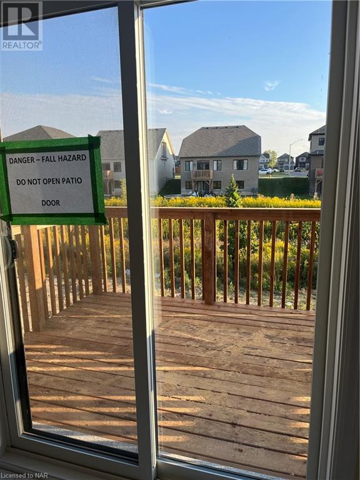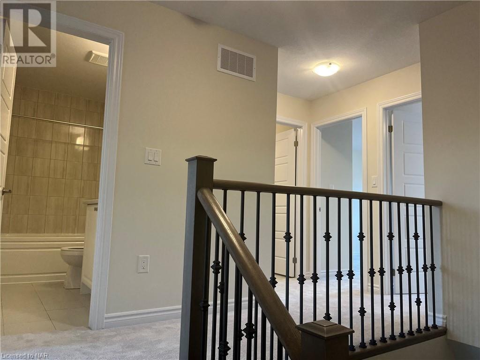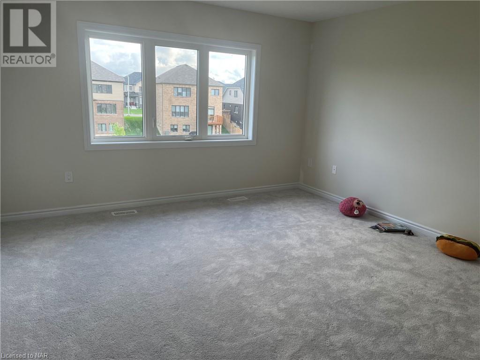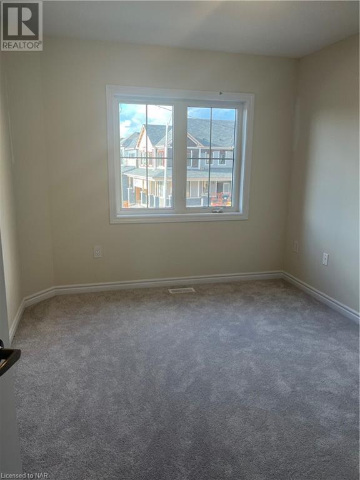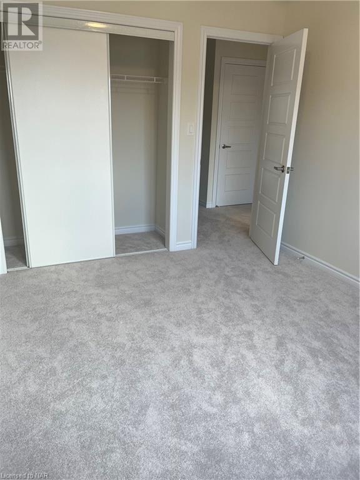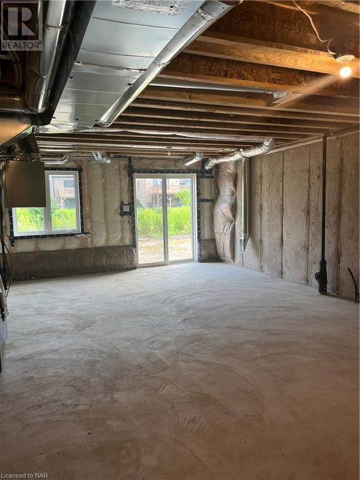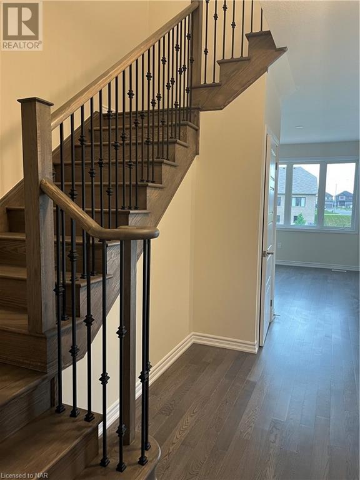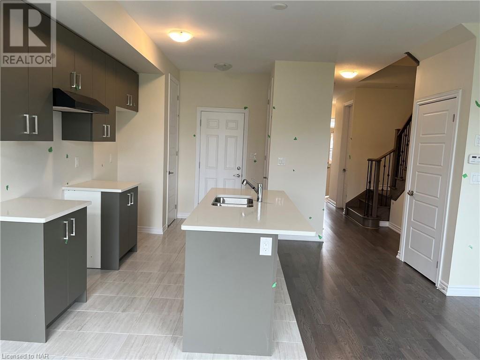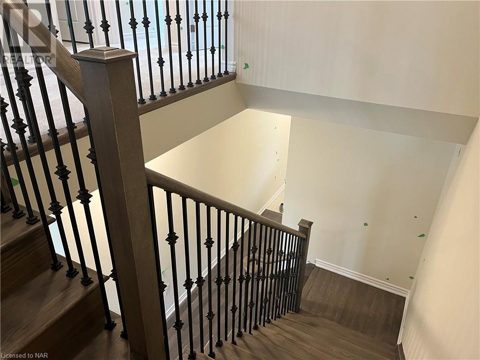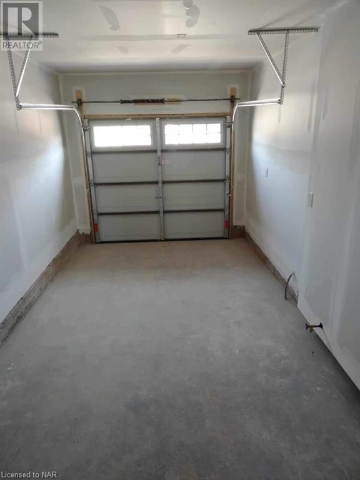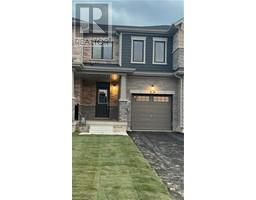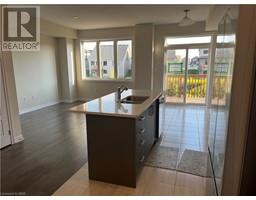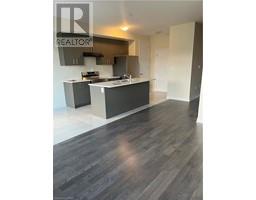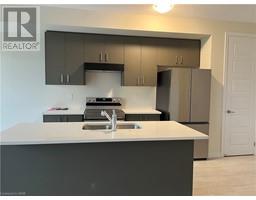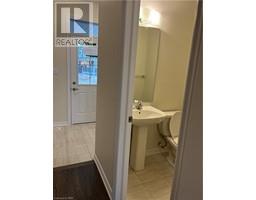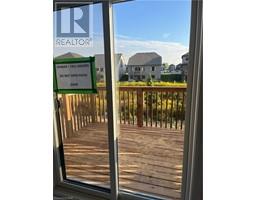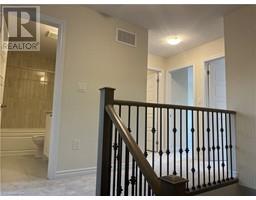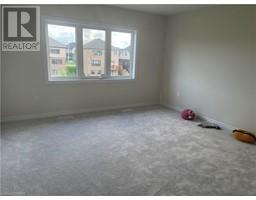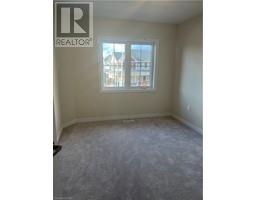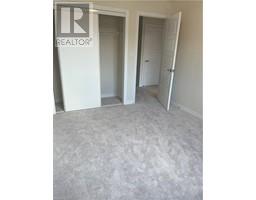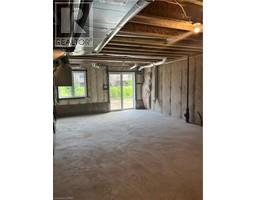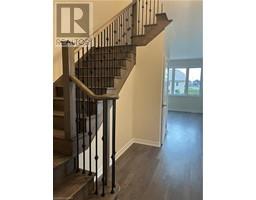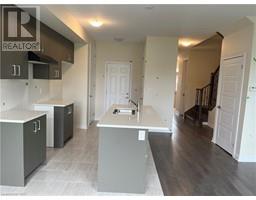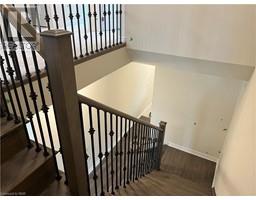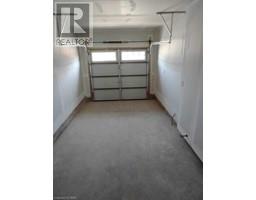319 Vanilla Trail Thorold, Ontario L2V 0K8
$2,500 Monthly
Insurance
Great opportunity for a tenant to be the first to live in this upgraded brand new 3 bedroom home in an amazing community! This impressive modern design features high ceilings, a spacious open concept living room, dining room (with access to balcony) and upgraded kitchen. The kitchen not only boasts new quartz countertops, stainless steel appliances including dishwasher, stove with hood, refrigerator pantry and additional closet but also has inside access to the garage. The main floor also offers a floor to ceiling large closet at the entry and a 2 piece bathroom for your guests. Upstairs has a large Primary bedroom with spacious walk-in closet and 3 piece ensuite, the two other good sized bedrooms, an additional 4 piece bathroom including deeper tub and a separate laundry room with brand new washer and dryer. This house has it all! Don't miss out on this great find, book your showing today. (id:54464)
Open House
This property has open houses!
2:00 pm
Ends at:4:00 pm
Property Details
| MLS® Number | 40520256 |
| Property Type | Single Family |
| Amenities Near By | Golf Nearby, Park, Place Of Worship, Playground, Shopping |
| Community Features | High Traffic Area, School Bus |
| Equipment Type | Water Heater |
| Features | Paved Driveway |
| Parking Space Total | 3 |
| Rental Equipment Type | Water Heater |
Building
| Bathroom Total | 3 |
| Bedrooms Above Ground | 3 |
| Bedrooms Total | 3 |
| Appliances | Dishwasher, Dryer, Refrigerator, Stove, Water Meter, Washer, Hood Fan |
| Architectural Style | 2 Level |
| Basement Development | Unfinished |
| Basement Type | Full (unfinished) |
| Construction Style Attachment | Attached |
| Cooling Type | Central Air Conditioning |
| Exterior Finish | Brick Veneer, Other, Stone |
| Half Bath Total | 1 |
| Heating Fuel | Natural Gas |
| Heating Type | Forced Air |
| Stories Total | 2 |
| Size Interior | 1446 |
| Type | Row / Townhouse |
| Utility Water | Municipal Water |
Parking
| Attached Garage |
Land
| Access Type | Highway Access |
| Acreage | No |
| Land Amenities | Golf Nearby, Park, Place Of Worship, Playground, Shopping |
| Sewer | Municipal Sewage System |
| Size Depth | 101 Ft |
| Size Frontage | 20 Ft |
| Zoning Description | R1b |
Rooms
| Level | Type | Length | Width | Dimensions |
|---|---|---|---|---|
| Second Level | Laundry Room | 6'3'' x 7'5'' | ||
| Second Level | 4pc Bathroom | Measurements not available | ||
| Second Level | Bedroom | 12'0'' x 9'6'' | ||
| Second Level | Bedroom | 11'6'' x 9'6'' | ||
| Second Level | Full Bathroom | Measurements not available | ||
| Second Level | Primary Bedroom | 14'0'' x 13'2'' | ||
| Main Level | 2pc Bathroom | Measurements not available | ||
| Main Level | Eat In Kitchen | 23'10'' x 8'5'' | ||
| Main Level | Living Room | 14'0'' x 11'2'' |
https://www.realtor.ca/real-estate/26342517/319-vanilla-trail-thorold
Interested?
Contact us for more information


