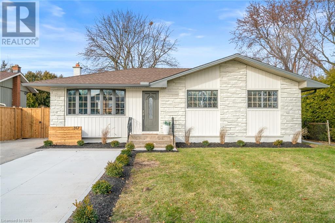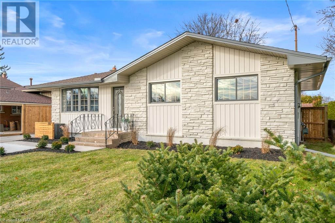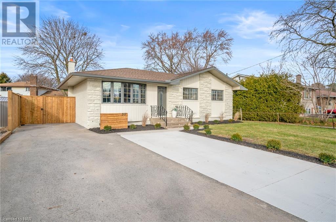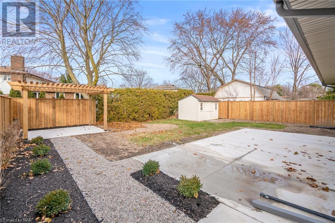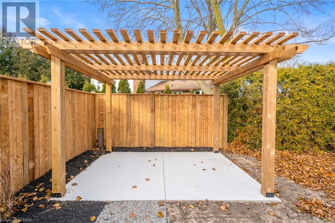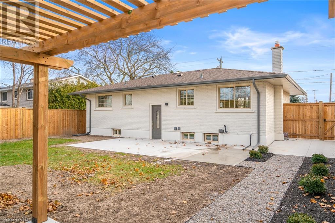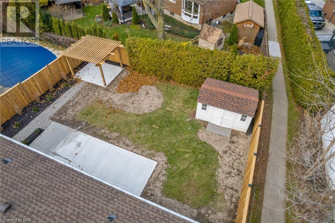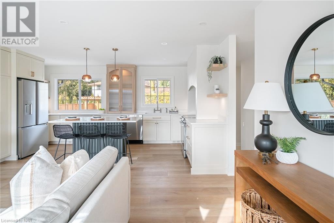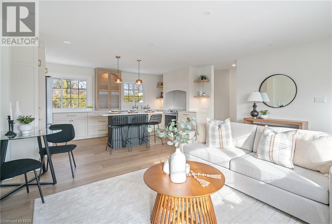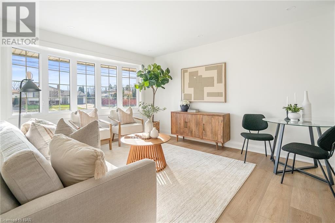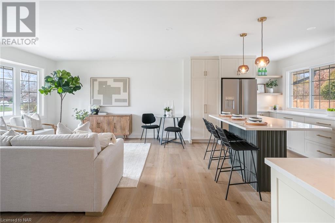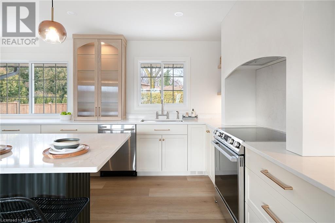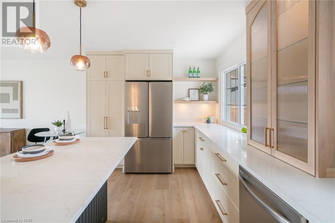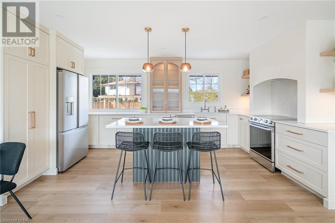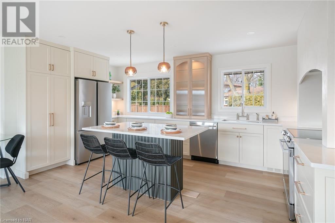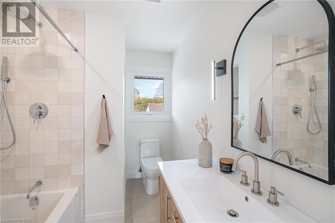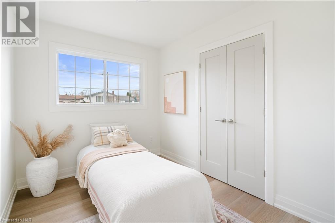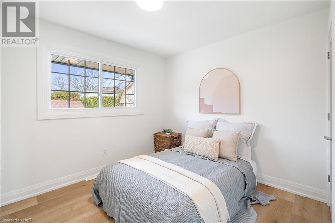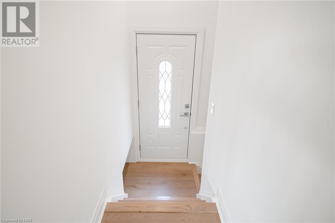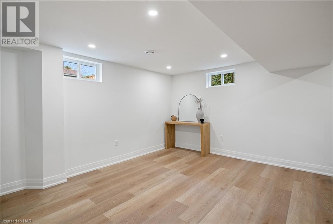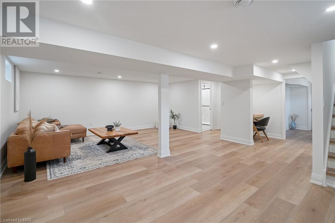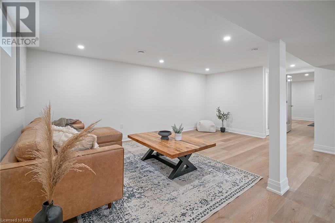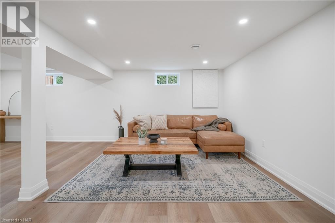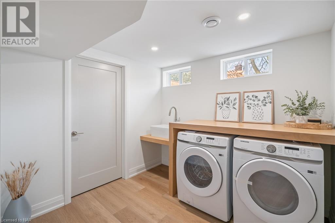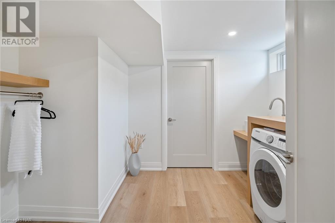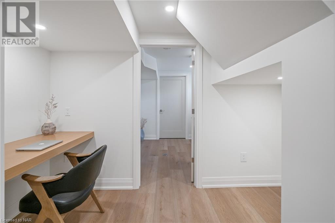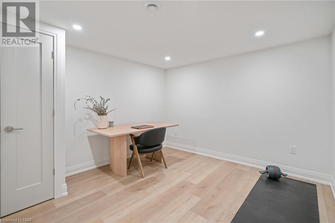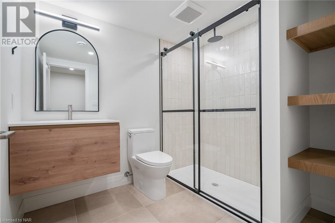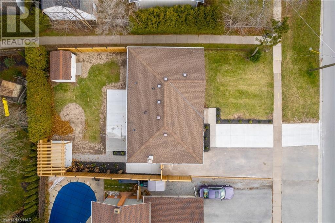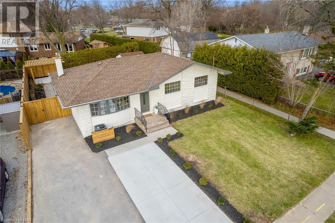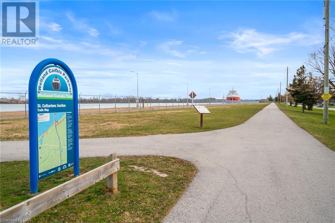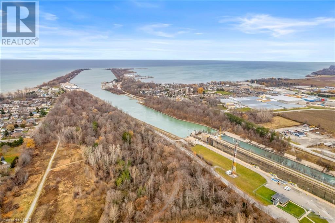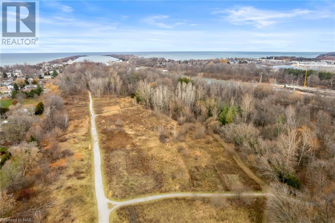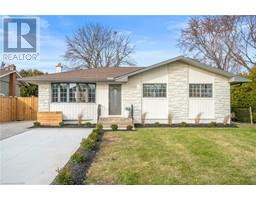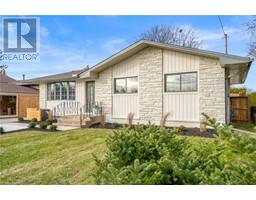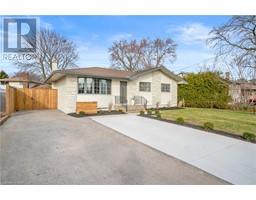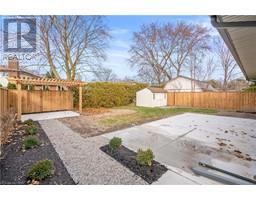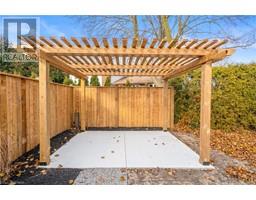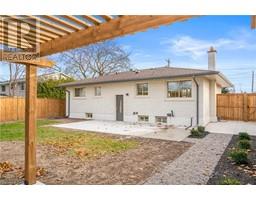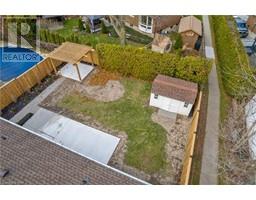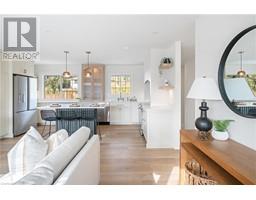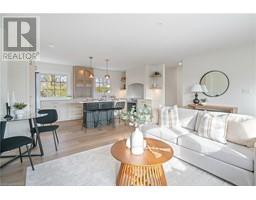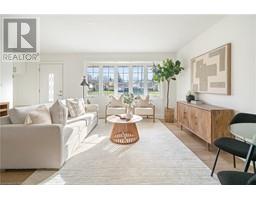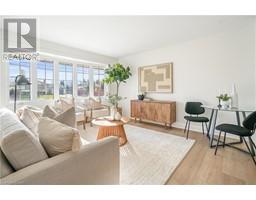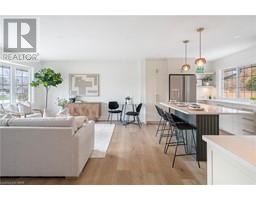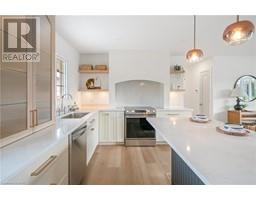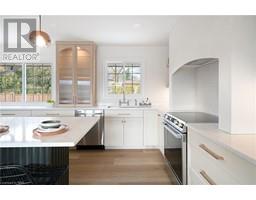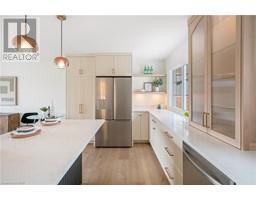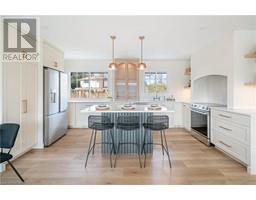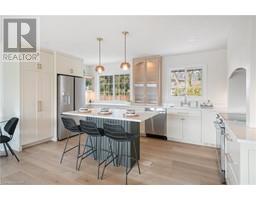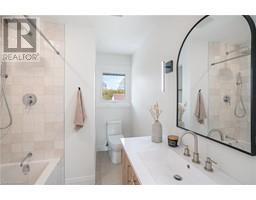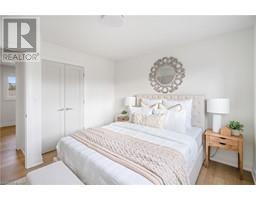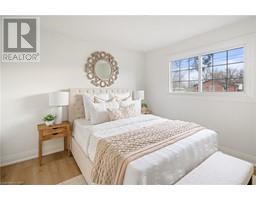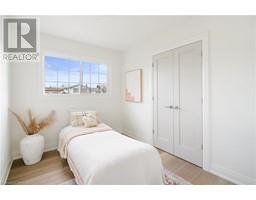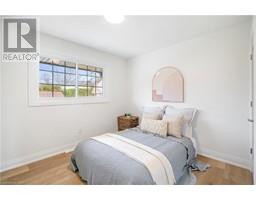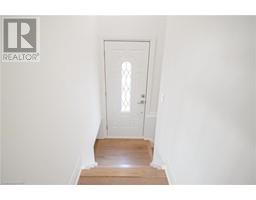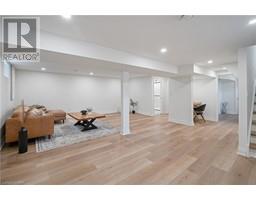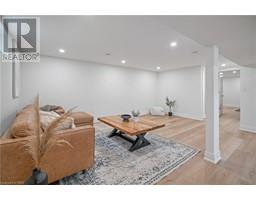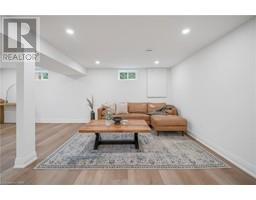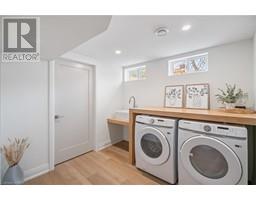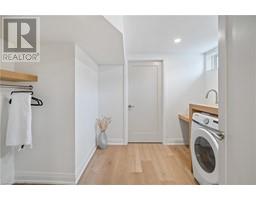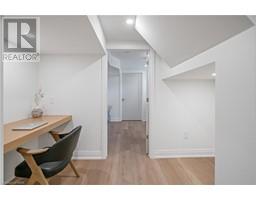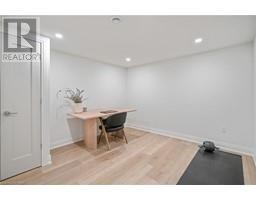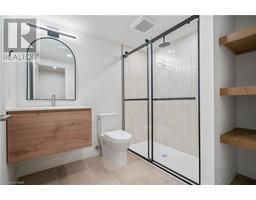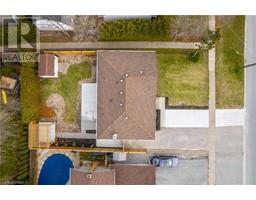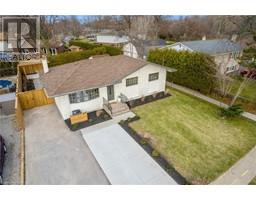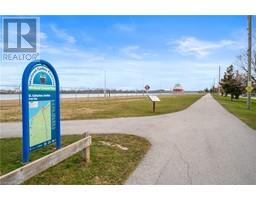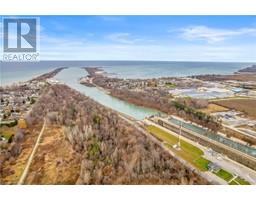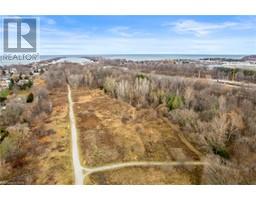3 Bedroom
2 Bathroom
1000
Bungalow
Central Air Conditioning
Forced Air
$787,000
Welcome to your dream home in the highly sought-after North End! Situated in the desirable North End, you'll enjoy the convenience of being within walking distance to the canal, the beach, and scenic trails. With 3 bedrooms and 2 bathrooms, this home offers the perfect blend of style and functionality. As you step inside, you'll be greeted by a seamlessly designed interior that maximizes every square foot. Embrace an active lifestyle with easy access to outdoor activities and picturesque surroundings. Whether you're relaxing in the well-manicured backyard or exploring the nearby natural attractions, this home offers a perfect blend of indoor comfort and outdoor charm. Don't miss the opportunity to make this stunning bungalow your own and experience modern living in a coveted North End location. (id:54464)
Property Details
|
MLS® Number
|
40522220 |
|
Property Type
|
Single Family |
|
Amenities Near By
|
Beach, Park, Playground, Public Transit, Schools, Shopping |
|
Community Features
|
School Bus |
|
Equipment Type
|
Water Heater |
|
Features
|
Conservation/green Belt, Paved Driveway |
|
Parking Space Total
|
2 |
|
Rental Equipment Type
|
Water Heater |
|
Structure
|
Shed |
Building
|
Bathroom Total
|
2 |
|
Bedrooms Above Ground
|
3 |
|
Bedrooms Total
|
3 |
|
Appliances
|
Dishwasher, Refrigerator, Stove, Water Meter, Washer |
|
Architectural Style
|
Bungalow |
|
Basement Development
|
Finished |
|
Basement Type
|
Full (finished) |
|
Constructed Date
|
1968 |
|
Construction Style Attachment
|
Detached |
|
Cooling Type
|
Central Air Conditioning |
|
Exterior Finish
|
Brick, Vinyl Siding |
|
Fire Protection
|
Smoke Detectors |
|
Heating Fuel
|
Natural Gas |
|
Heating Type
|
Forced Air |
|
Stories Total
|
1 |
|
Size Interior
|
1000 |
|
Type
|
House |
|
Utility Water
|
Municipal Water |
Land
|
Acreage
|
No |
|
Land Amenities
|
Beach, Park, Playground, Public Transit, Schools, Shopping |
|
Sewer
|
Municipal Sewage System |
|
Size Depth
|
100 Ft |
|
Size Frontage
|
55 Ft |
|
Size Total Text
|
Under 1/2 Acre |
|
Zoning Description
|
R1 |
Rooms
| Level |
Type |
Length |
Width |
Dimensions |
|
Lower Level |
4pc Bathroom |
|
|
Measurements not available |
|
Lower Level |
Laundry Room |
|
|
8'9'' x 8'5'' |
|
Lower Level |
Office |
|
|
7'6'' x 4'7'' |
|
Lower Level |
Bonus Room |
|
|
14'8'' x 10'8'' |
|
Lower Level |
Recreation Room |
|
|
22'4'' x 18'4'' |
|
Main Level |
4pc Bathroom |
|
|
11'4'' x 7'0'' |
|
Main Level |
Bedroom |
|
|
9'6'' x 8'0'' |
|
Main Level |
Bedroom |
|
|
10'7'' x 9'9'' |
|
Main Level |
Bedroom |
|
|
10'8'' x 9'9'' |
|
Main Level |
Living Room/dining Room |
|
|
16'10'' x 13'3'' |
|
Main Level |
Kitchen |
|
|
10'0'' x 15'8'' |
Utilities
https://www.realtor.ca/real-estate/26359586/317-lakeshore-road-st-catharines


