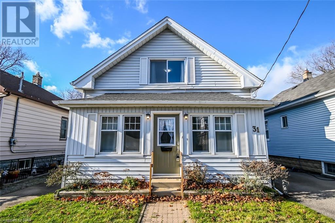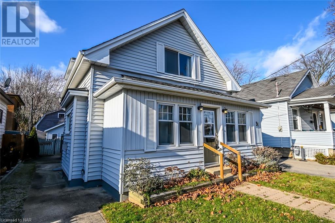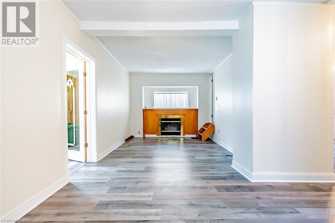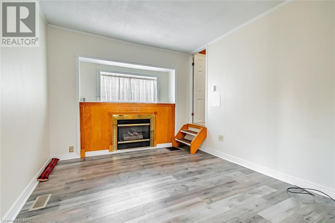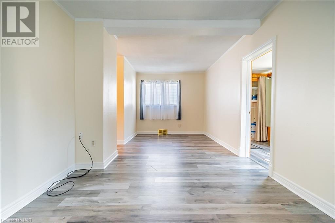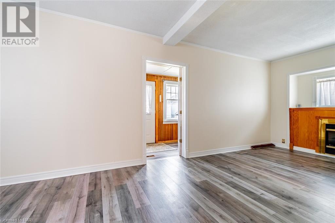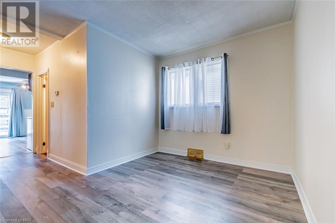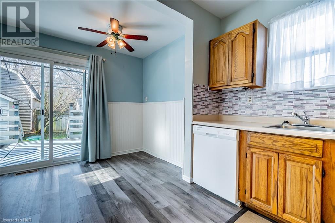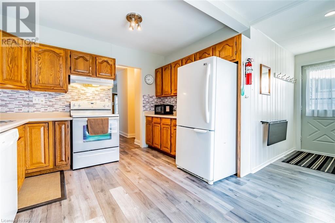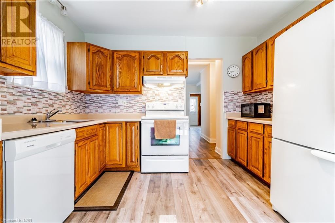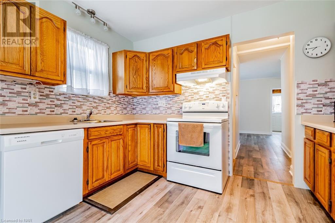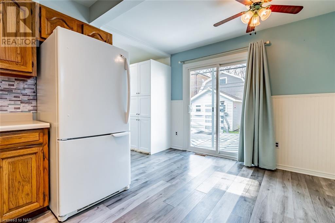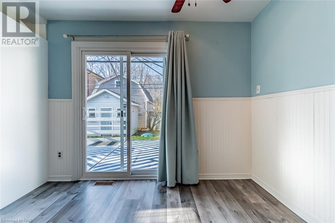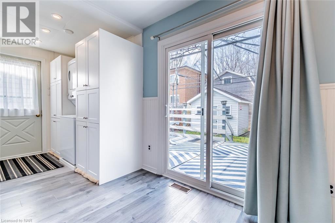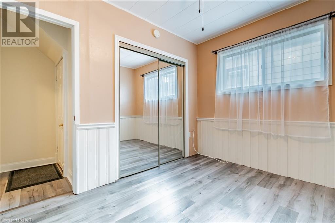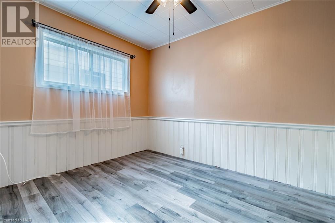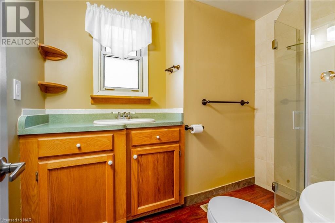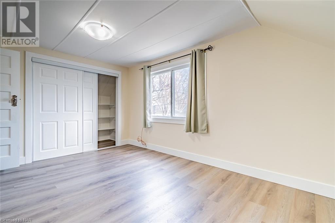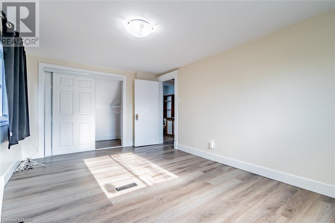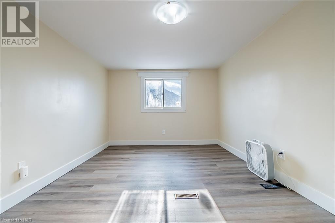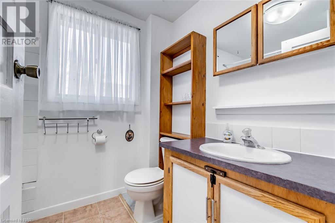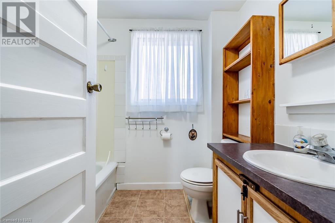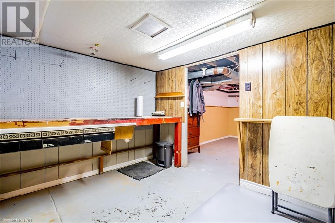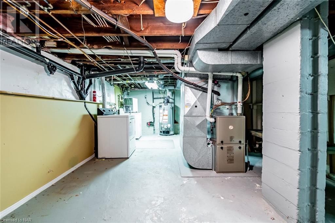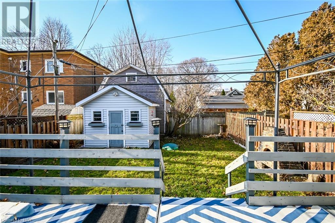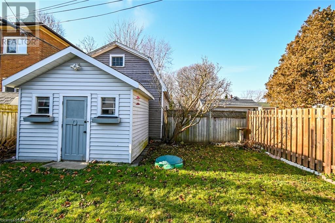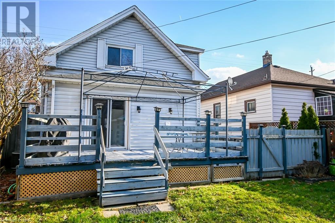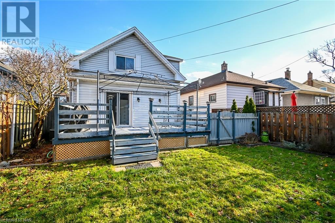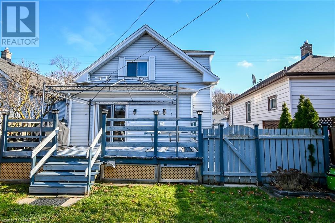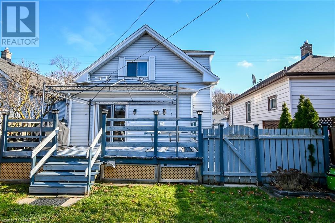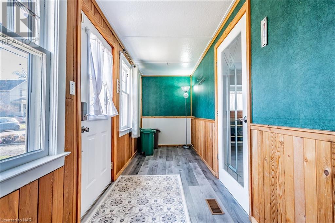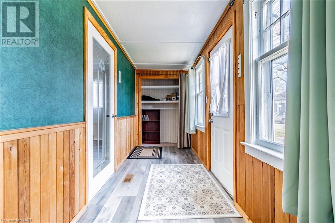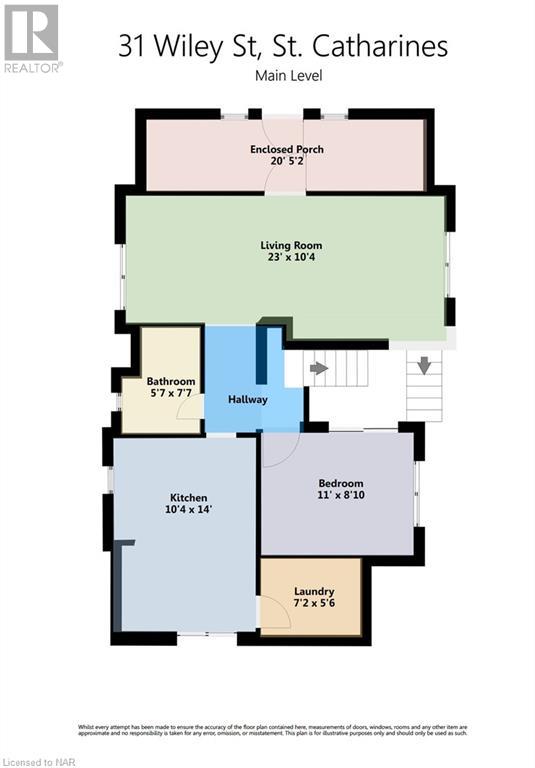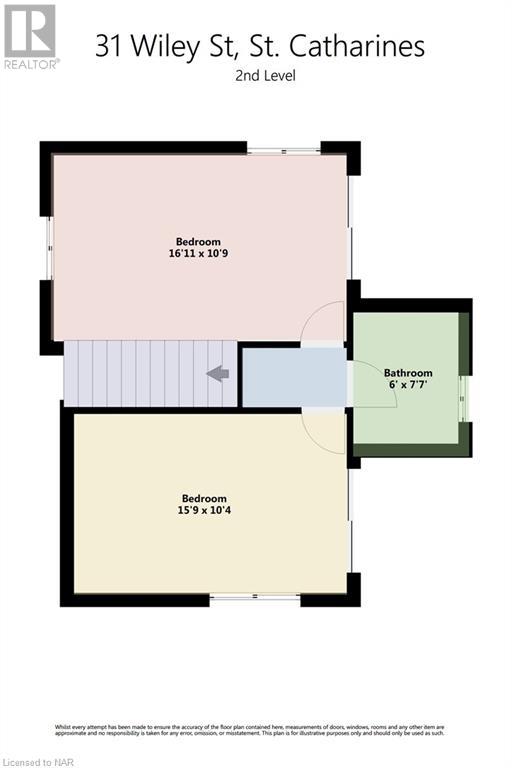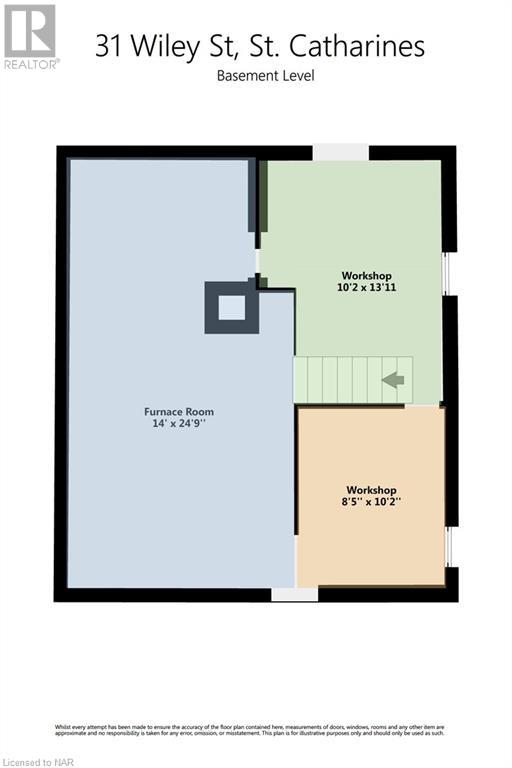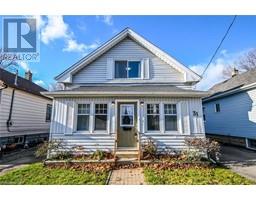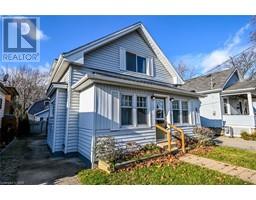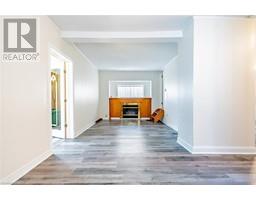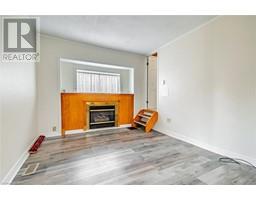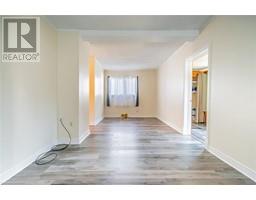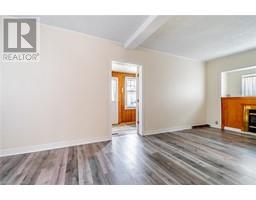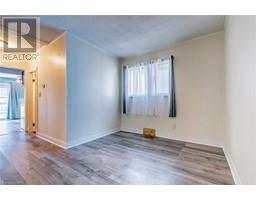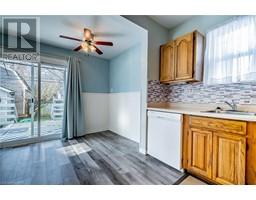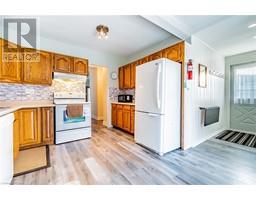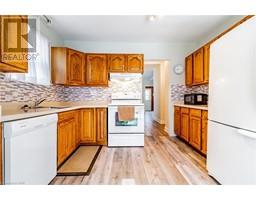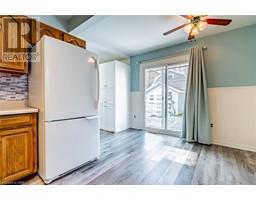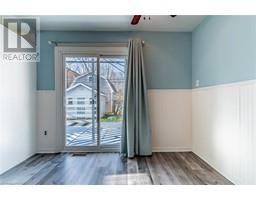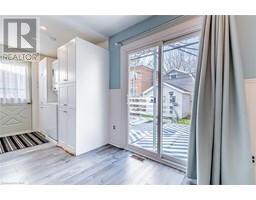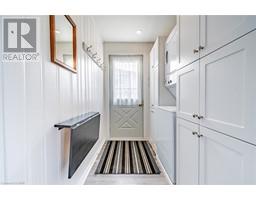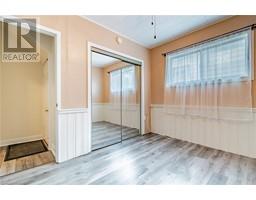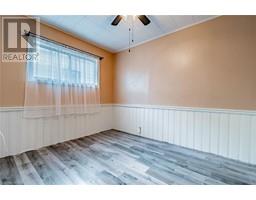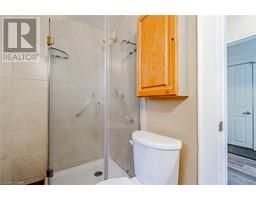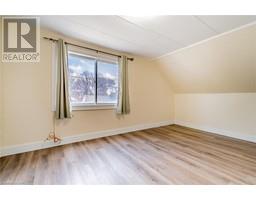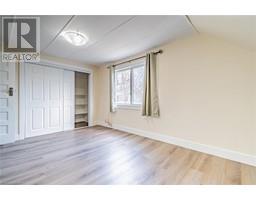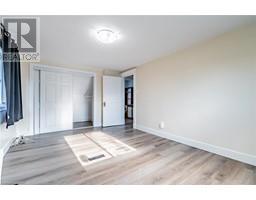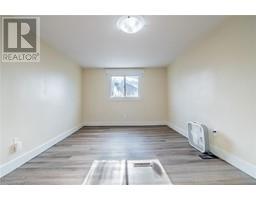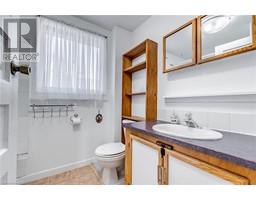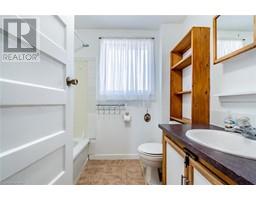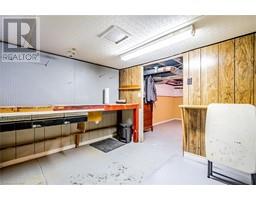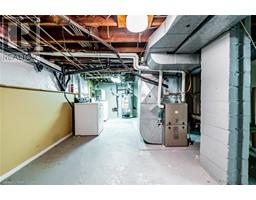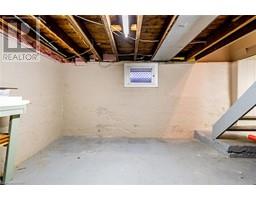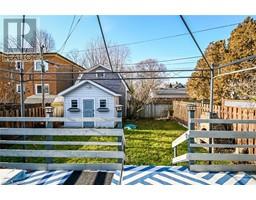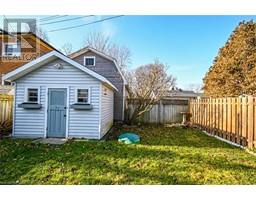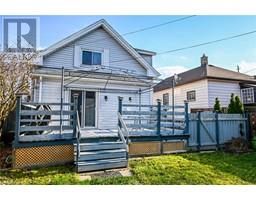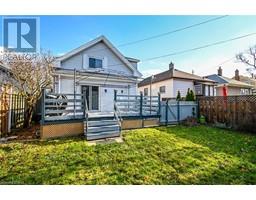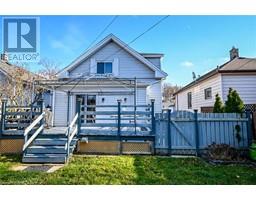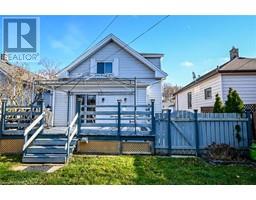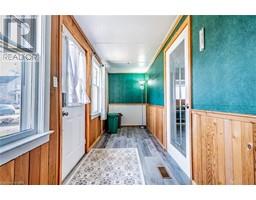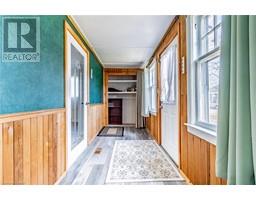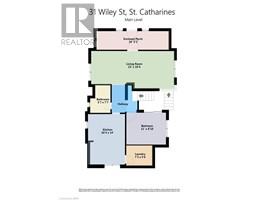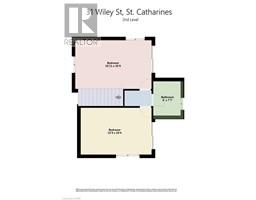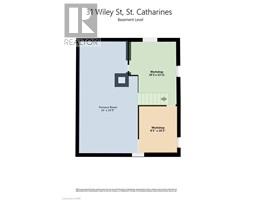3 Bedroom
2 Bathroom
1408
Central Air Conditioning
Forced Air
$529,000
Welcome to this well cared for and charming 1.5 story home located in the center of town. This 3-bedroom, 2-bathroom home is filled with updates and modern conveniences. With one bedroom on the main floor and two generous bedrooms on the second floor, this home offers a versatile and well-designed layout. This home boasts large principal rooms with lots of natural light, a gas fireplace, and a convenient closed in porch upon entry. The main-floor also features a new main-floor laundry area and a convenient 3-piece bath, while an additional 4-piece bath on the second floor ensures comfort for all. Recent upgrades include AC (2021), furnace (2022), roof (2015), second floor wiring (2023), and new flooring and baseboards throughout (2023), creating a harmonious blend of comfort and style. The home's heartwarming interior is complemented by newer appliances, paint, and a new patio door from the kitchen leading to an expansive 18 ft by 10 ft deck perfect for relaxing or outdoor entertaining, and a fantastic 12 ft by 10 ft shed with hydro for added utility. With updates galore, a fenced yard, and a prime location in the center of town, this property presents an outstanding investment opportunity and is truly a must-see for those seeking a delightful and well-appointed home. (id:54464)
Property Details
|
MLS® Number
|
40520327 |
|
Property Type
|
Single Family |
|
Amenities Near By
|
Place Of Worship, Public Transit, Shopping |
|
Community Features
|
Quiet Area, School Bus |
|
Equipment Type
|
Water Heater |
|
Parking Space Total
|
1 |
|
Rental Equipment Type
|
Water Heater |
|
Structure
|
Shed |
Building
|
Bathroom Total
|
2 |
|
Bedrooms Above Ground
|
3 |
|
Bedrooms Total
|
3 |
|
Appliances
|
Central Vacuum - Roughed In, Dishwasher, Dryer, Refrigerator, Stove, Washer |
|
Basement Development
|
Unfinished |
|
Basement Type
|
Full (unfinished) |
|
Construction Style Attachment
|
Detached |
|
Cooling Type
|
Central Air Conditioning |
|
Exterior Finish
|
Vinyl Siding |
|
Fixture
|
Ceiling Fans |
|
Heating Fuel
|
Natural Gas |
|
Heating Type
|
Forced Air |
|
Stories Total
|
2 |
|
Size Interior
|
1408 |
|
Type
|
House |
|
Utility Water
|
Municipal Water |
Land
|
Access Type
|
Highway Access |
|
Acreage
|
No |
|
Land Amenities
|
Place Of Worship, Public Transit, Shopping |
|
Sewer
|
Municipal Sewage System |
|
Size Depth
|
92 Ft |
|
Size Frontage
|
35 Ft |
|
Size Total Text
|
Under 1/2 Acre |
|
Zoning Description
|
R2 |
Rooms
| Level |
Type |
Length |
Width |
Dimensions |
|
Second Level |
4pc Bathroom |
|
|
Measurements not available |
|
Second Level |
Bedroom |
|
|
15'9'' x 10'4'' |
|
Second Level |
Bedroom |
|
|
16'11'' x 10'9'' |
|
Main Level |
3pc Bathroom |
|
|
Measurements not available |
|
Main Level |
Laundry Room |
|
|
Measurements not available |
|
Main Level |
Bedroom |
|
|
11'2'' x 8'10'' |
|
Main Level |
Living Room |
|
|
22'11'' x 10'4'' |
|
Main Level |
Eat In Kitchen |
|
|
13'8'' x 10'0'' |
|
Main Level |
Porch |
|
|
17'7'' x 5'3'' |
https://www.realtor.ca/real-estate/26354398/31-wiley-street-st-catharines


