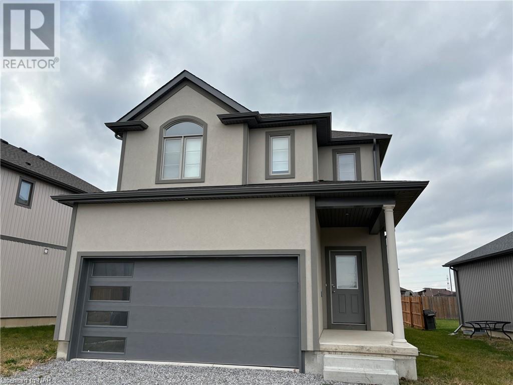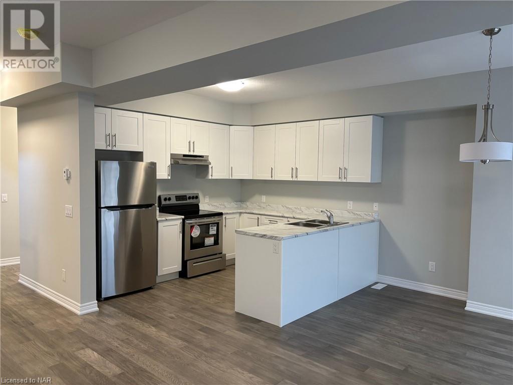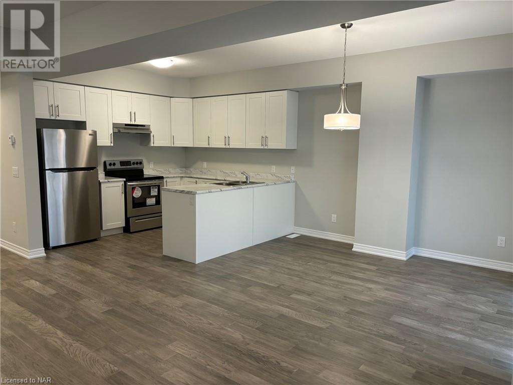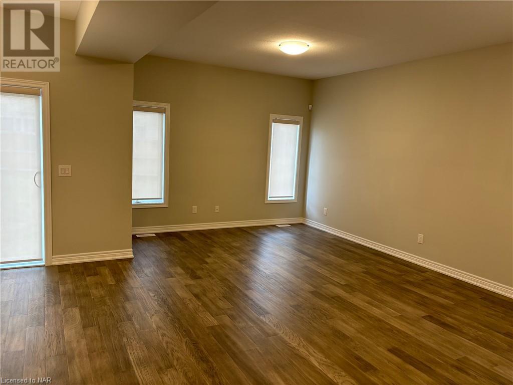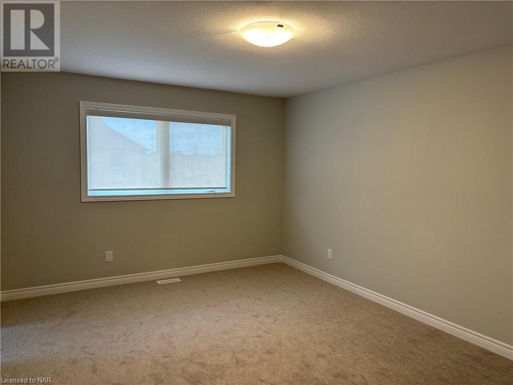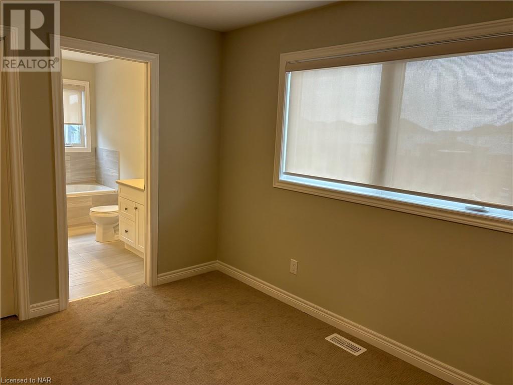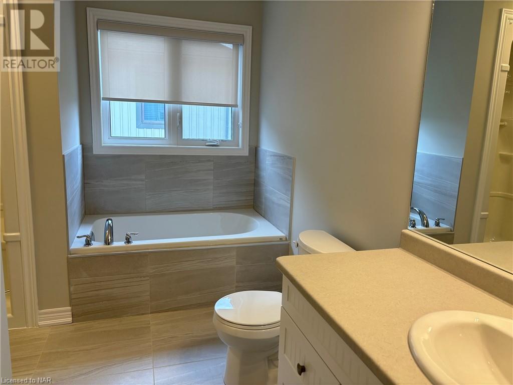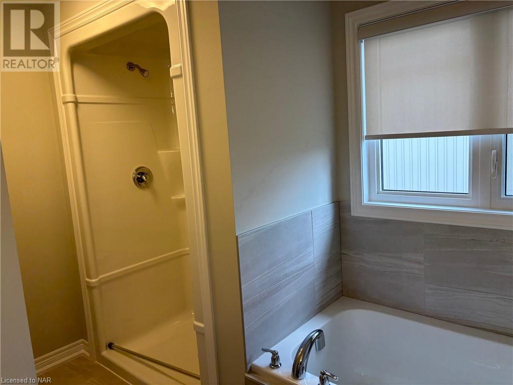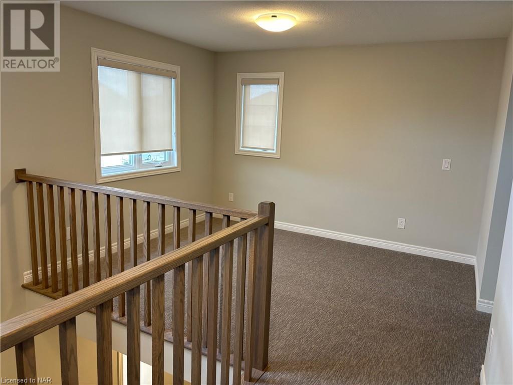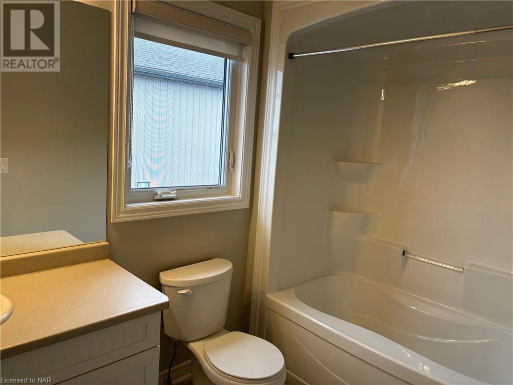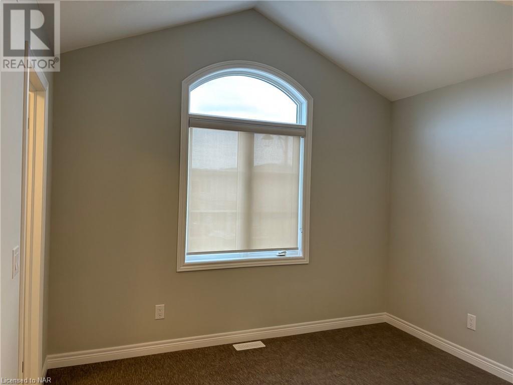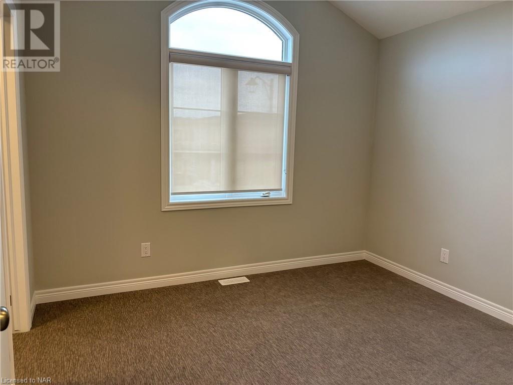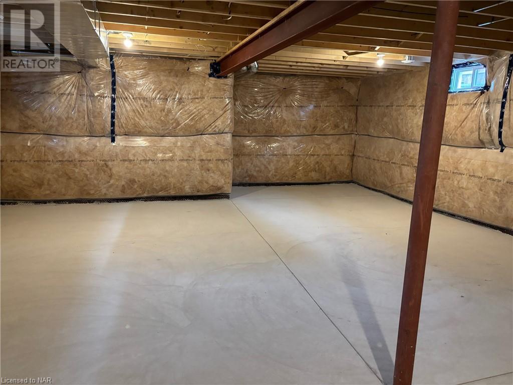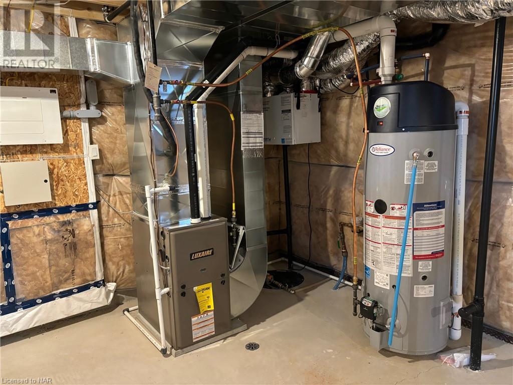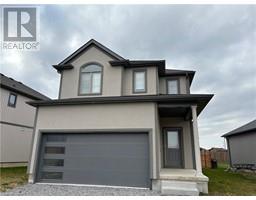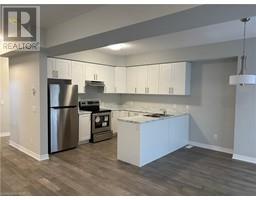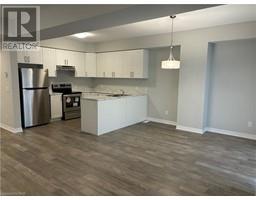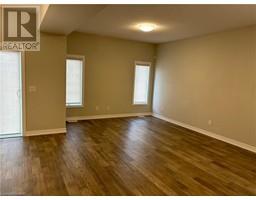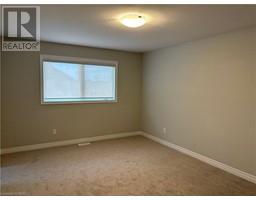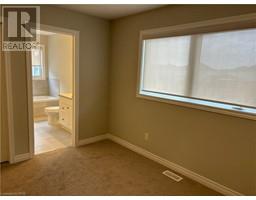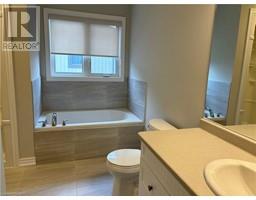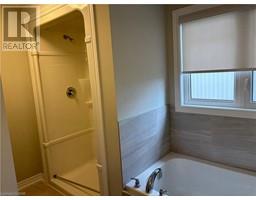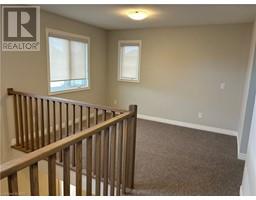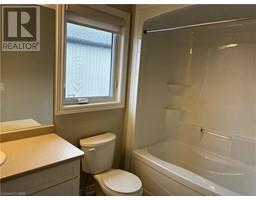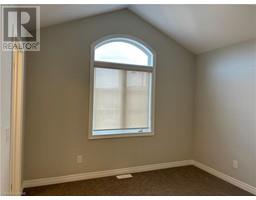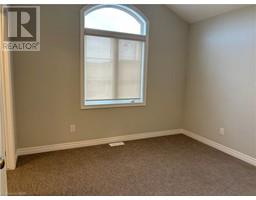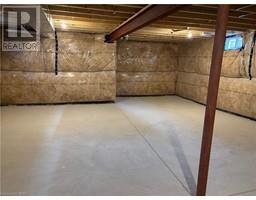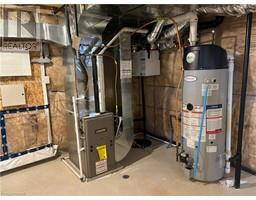31 Barker Parkway Thorold, Ontario L2V 0B7
3 Bedroom
3 Bathroom
1850
2 Level
Central Air Conditioning
Forced Air
$2,795 Monthly
Insurance
Welcome to 31 Barker Parkway. This brand new (never lived in) 3 bedroom and 3 bathroom home in a prime location to access all of the beauty of the Niagara Region. This is a full house, including the basement (which is not finished but perfect for kids play area and lots of storage, etc.). The three bedrooms are very spacious, with the primary being oversized and includes a walk-in closet and a beautiful en-suite bathroom. Other incredible features include a great two car garage, large yard, and brand new appliances. (id:54464)
Property Details
| MLS® Number | 40513403 |
| Property Type | Single Family |
| Amenities Near By | Place Of Worship, Playground, Schools, Shopping |
| Community Features | Quiet Area, Community Centre |
| Parking Space Total | 6 |
Building
| Bathroom Total | 3 |
| Bedrooms Above Ground | 3 |
| Bedrooms Total | 3 |
| Appliances | Dishwasher, Dryer, Refrigerator, Stove, Washer |
| Architectural Style | 2 Level |
| Basement Development | Unfinished |
| Basement Type | Full (unfinished) |
| Construction Style Attachment | Detached |
| Cooling Type | Central Air Conditioning |
| Exterior Finish | Stucco, Vinyl Siding |
| Foundation Type | Poured Concrete |
| Half Bath Total | 1 |
| Heating Type | Forced Air |
| Stories Total | 2 |
| Size Interior | 1850 |
| Type | House |
| Utility Water | Municipal Water |
Parking
| Attached Garage |
Land
| Access Type | Highway Access |
| Acreage | No |
| Land Amenities | Place Of Worship, Playground, Schools, Shopping |
| Sewer | Municipal Sewage System |
| Size Frontage | 53 Ft |
| Zoning Description | R1 |
Rooms
| Level | Type | Length | Width | Dimensions |
|---|---|---|---|---|
| Second Level | 4pc Bathroom | 9'3'' x 5'8'' | ||
| Second Level | Bedroom | 10'11'' x 10'3'' | ||
| Second Level | Full Bathroom | 10'10'' x 10'4'' | ||
| Second Level | Primary Bedroom | 15'1'' x 11'8'' | ||
| Second Level | Bedroom | 10'11'' x 9'0'' | ||
| Main Level | 2pc Bathroom | 6'0'' x 5'8'' | ||
| Main Level | Living Room | 20'8'' x 11'3'' | ||
| Main Level | Eat In Kitchen | 20'3'' x 11'5'' |
https://www.realtor.ca/real-estate/26306644/31-barker-parkway-thorold
Interested?
Contact us for more information


