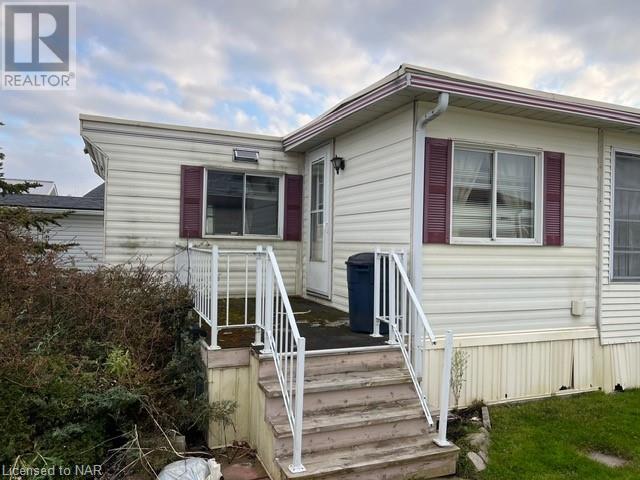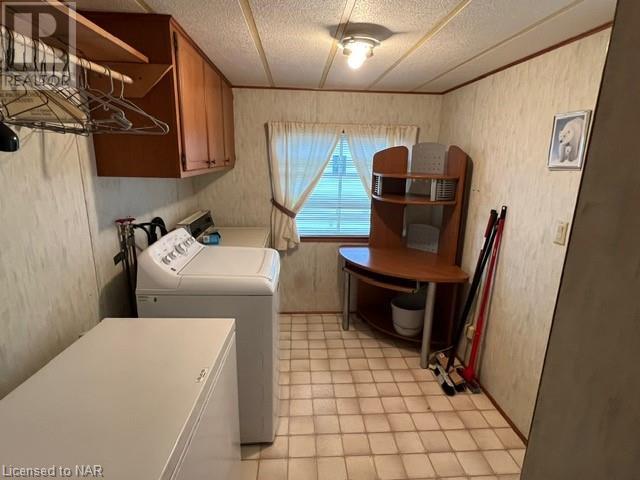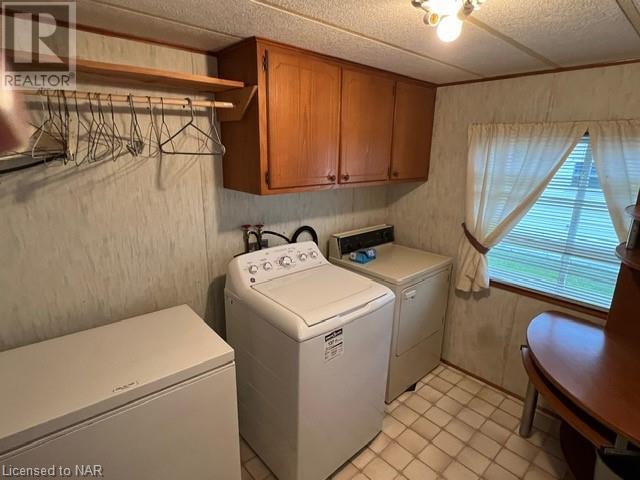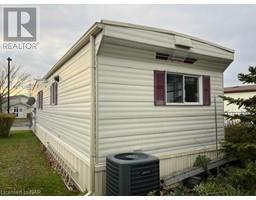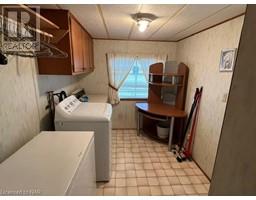1 Bedroom
1 Bathroom
900
Mobile Home
Central Air Conditioning
Forced Air, Hot Water Radiator Heat
Landscaped
$249,900
Priced to sell and very inexpensive living makes this approximate 900 square foot 1 bedroom mobile bungalow located in this Beautiful Gated, Land Leased, Adult Lifestyle Community of Black Creek in Stevensville an ideal place for retirees or snowbirds to purchase. This cozy bungalow offers an open concept kitchen, dining and livingroom. It also offers a large 4 piece bath, laundry, storage, a newer forced air gas furnace, newer central air, and a Florida room. This affordable & comfortable bungalow sits on a large lot and also offers a front porch, a rear porch/deck overlooking the gardens, a redone roof in 2012, and double car parking on a newer cement pad with a single car carport. This home is located in a very well run Park offering all kinds of amenities and activities for the all the residents. This home is priced to sell so call today for your very own private viewing and enjoy your Retirement on a reasonable budget and in Style! (id:54464)
Property Details
|
MLS® Number
|
40499228 |
|
Property Type
|
Single Family |
|
Community Features
|
Quiet Area, Community Centre |
|
Equipment Type
|
Water Heater |
|
Parking Space Total
|
2 |
|
Rental Equipment Type
|
Water Heater |
Building
|
Bathroom Total
|
1 |
|
Bedrooms Above Ground
|
1 |
|
Bedrooms Total
|
1 |
|
Architectural Style
|
Mobile Home |
|
Basement Type
|
None |
|
Constructed Date
|
1991 |
|
Construction Style Attachment
|
Detached |
|
Cooling Type
|
Central Air Conditioning |
|
Exterior Finish
|
Aluminum Siding, Metal, Vinyl Siding |
|
Foundation Type
|
Piled |
|
Heating Fuel
|
Natural Gas |
|
Heating Type
|
Forced Air, Hot Water Radiator Heat |
|
Stories Total
|
1 |
|
Size Interior
|
900 |
|
Type
|
Mobile Home |
|
Utility Water
|
Municipal Water |
Parking
Land
|
Access Type
|
Highway Nearby |
|
Acreage
|
No |
|
Landscape Features
|
Landscaped |
|
Sewer
|
Municipal Sewage System |
|
Size Total Text
|
Under 1/2 Acre |
|
Zoning Description
|
C5 |
Rooms
| Level |
Type |
Length |
Width |
Dimensions |
|
Main Level |
4pc Bathroom |
|
|
Measurements not available |
|
Main Level |
Laundry Room |
|
|
7'5'' x 8'9'' |
|
Main Level |
Primary Bedroom |
|
|
12'0'' x 8'9'' |
|
Main Level |
Bonus Room |
|
|
12'2'' x 10'10'' |
|
Main Level |
Living Room |
|
|
15'5'' x 11'5'' |
|
Main Level |
Kitchen |
|
|
9'4'' x 11'5'' |
https://www.realtor.ca/real-estate/26329374/3033-townline-road-unit-347-stevensville


