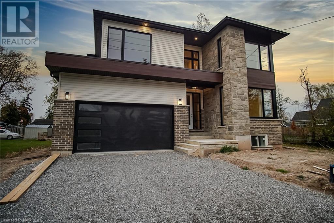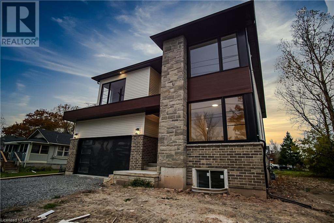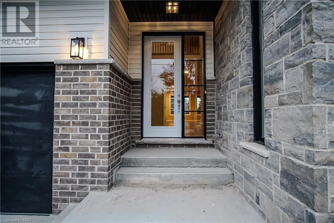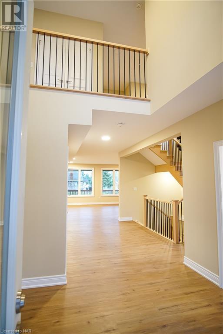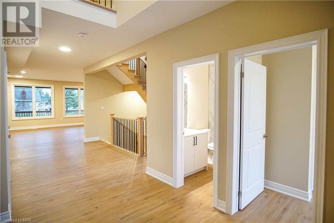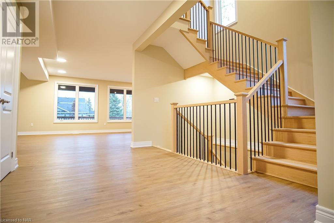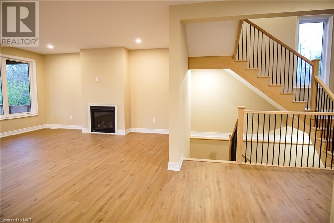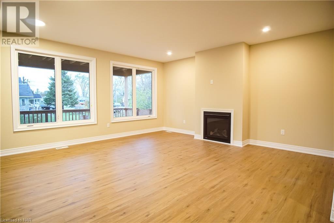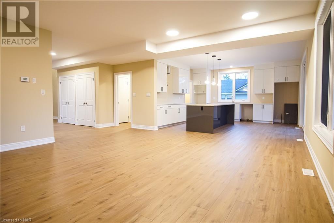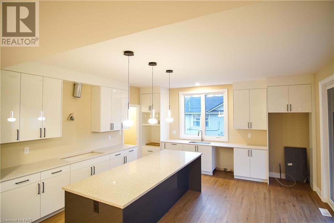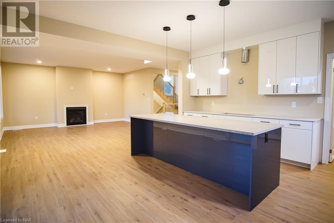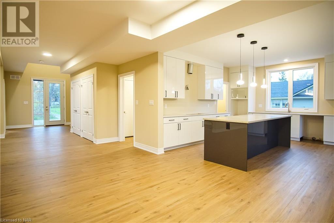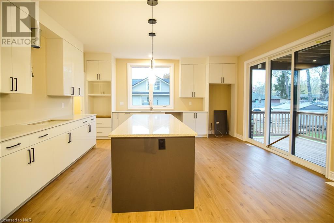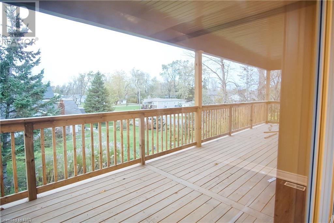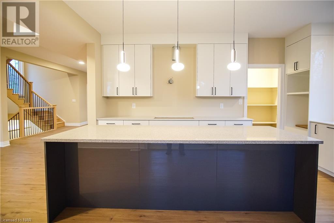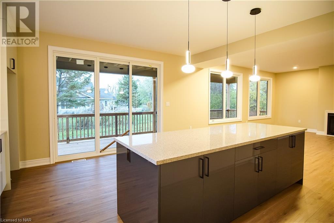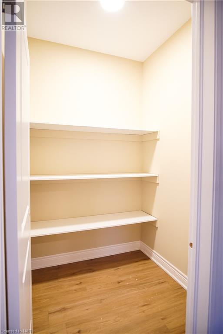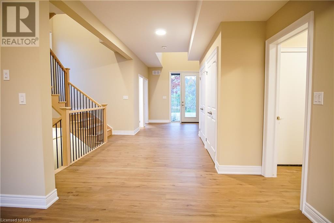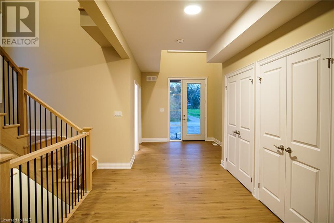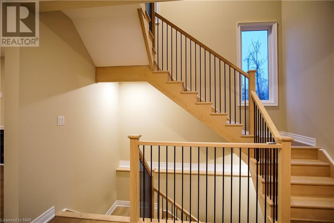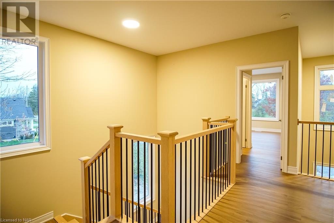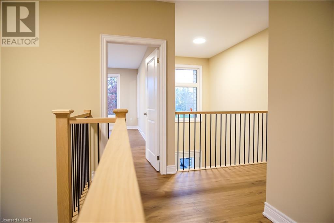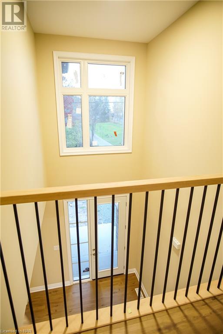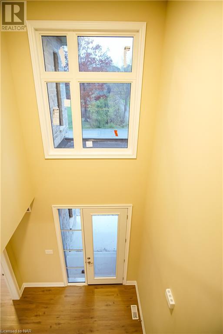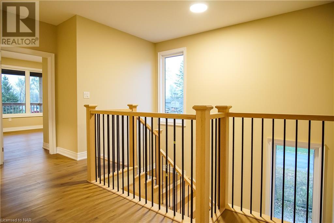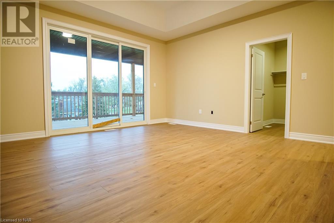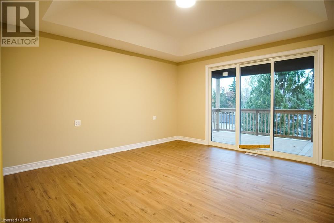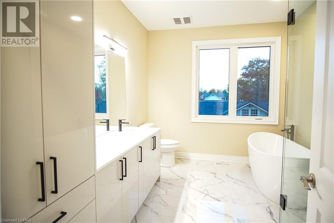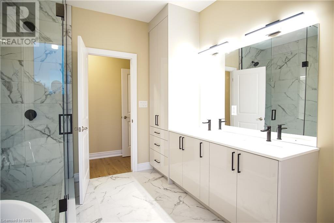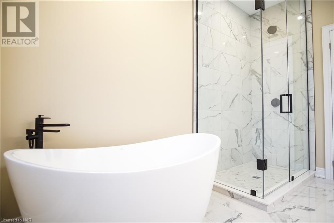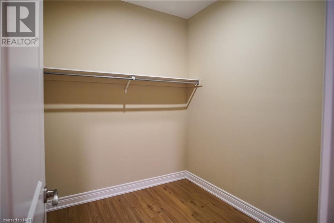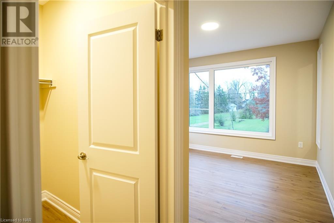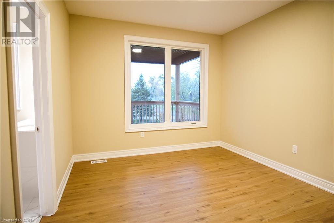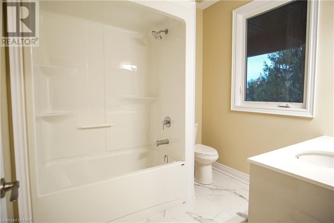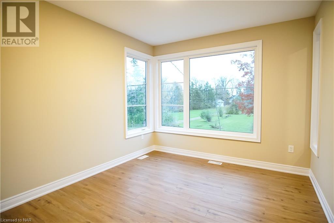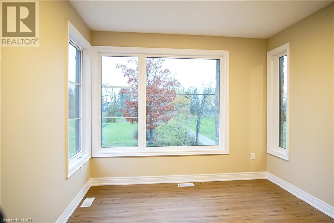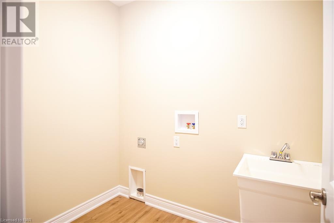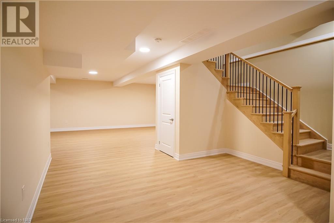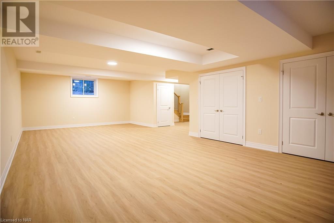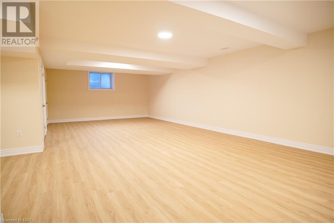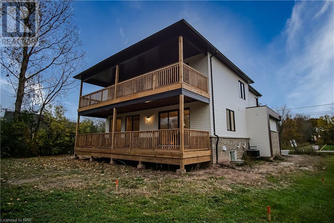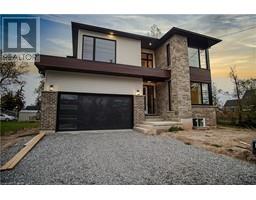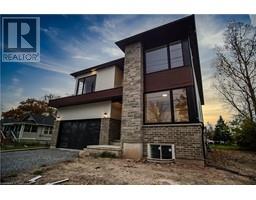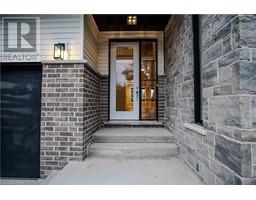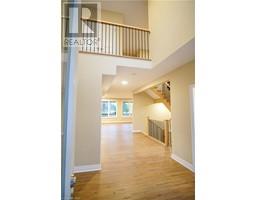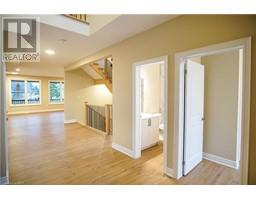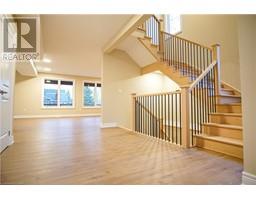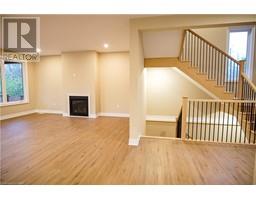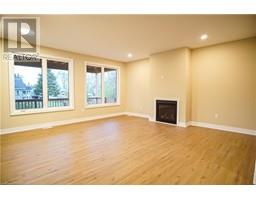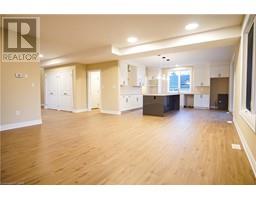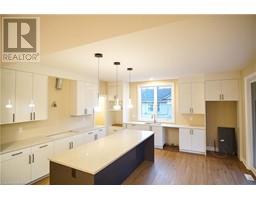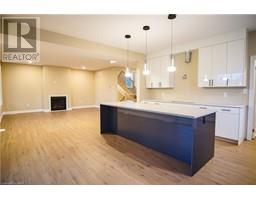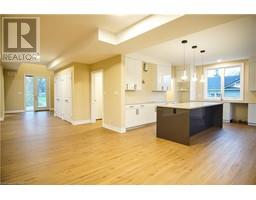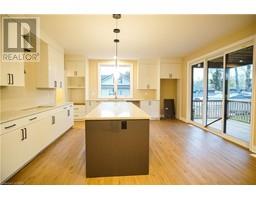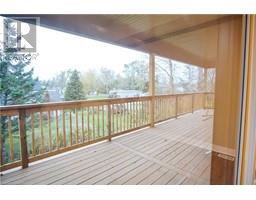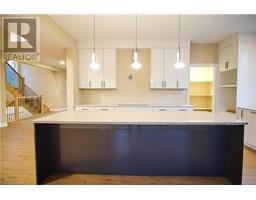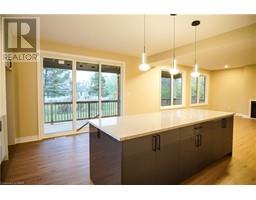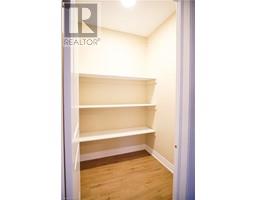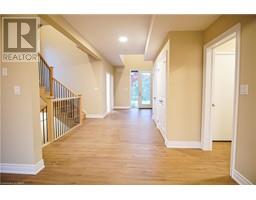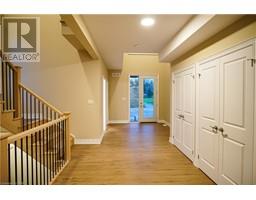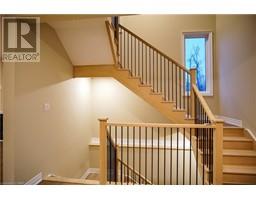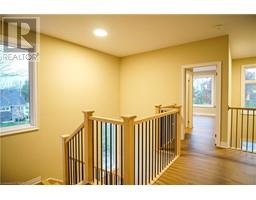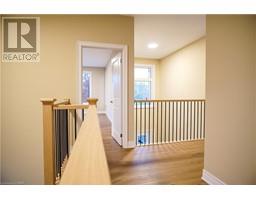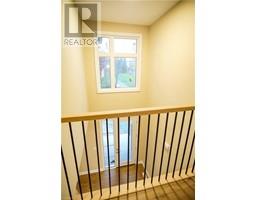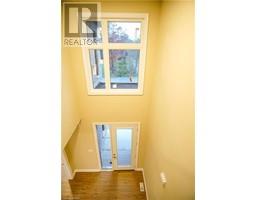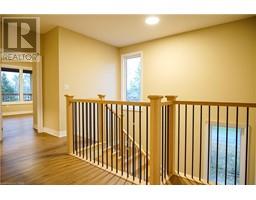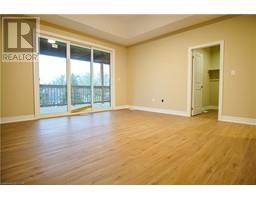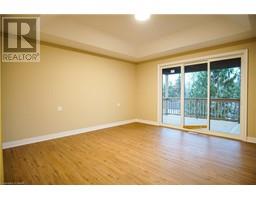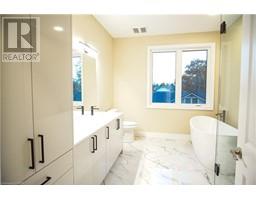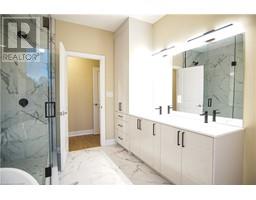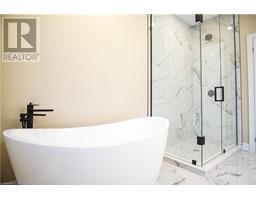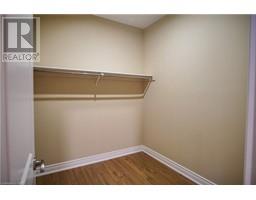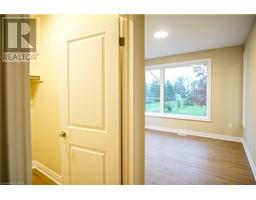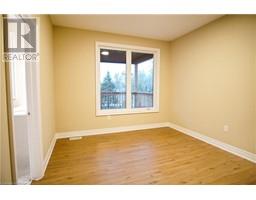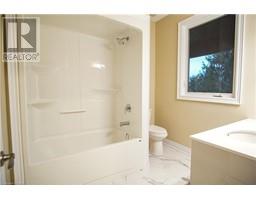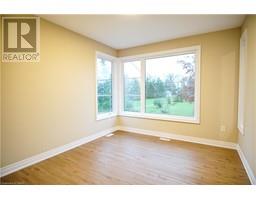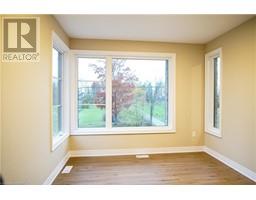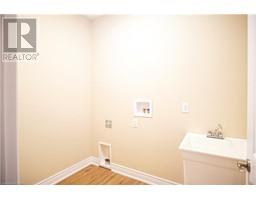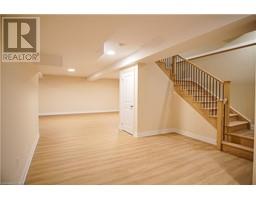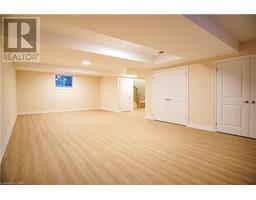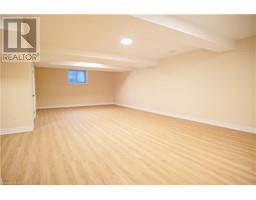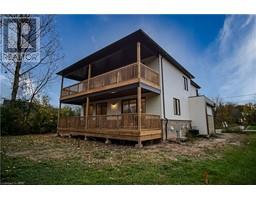3028 Thunder Bay Road Fort Erie, Ontario L0S 1N0
5 Bedroom
5 Bathroom
2800
2 Level
Fireplace
Central Air Conditioning
Forced Air
$1,499,000
Discover your Brand-New Custom Build Dream Home in Ridgeway/Fort Erie. Welcome to 3028 Thunder Bay Rd! These modern meets contemporary 4+1 bedrooms, 5-full bathrooms, this home sits on a massive corner lot. Offering ample space for both living and entertaining. The open-concept layout, modern kitchen, finished basement with an extra bedrooms and bathroom add to the appeal. Just a 5-minute walk to the beach! Don’t miss this opportunity to live on a fantastic property in a vibrant community. Appliances to be installed soon and sod will also be done. Book your showing today! (id:54464)
Property Details
| MLS® Number | 40509273 |
| Property Type | Single Family |
| Amenities Near By | Beach, Hospital, Park, Place Of Worship, Playground, Public Transit, Schools, Shopping |
| Community Features | School Bus |
| Features | Corner Site, Sump Pump |
| Parking Space Total | 4 |
Building
| Bathroom Total | 5 |
| Bedrooms Above Ground | 4 |
| Bedrooms Below Ground | 1 |
| Bedrooms Total | 5 |
| Appliances | Dishwasher, Dryer, Refrigerator, Stove, Washer |
| Architectural Style | 2 Level |
| Basement Development | Finished |
| Basement Type | Full (finished) |
| Construction Style Attachment | Detached |
| Cooling Type | Central Air Conditioning |
| Exterior Finish | Stone, Vinyl Siding |
| Fireplace Fuel | Electric |
| Fireplace Present | Yes |
| Fireplace Total | 1 |
| Fireplace Type | Other - See Remarks |
| Foundation Type | Poured Concrete |
| Heating Type | Forced Air |
| Stories Total | 2 |
| Size Interior | 2800 |
| Type | House |
| Utility Water | Municipal Water |
Parking
| Attached Garage |
Land
| Access Type | Highway Access |
| Acreage | No |
| Land Amenities | Beach, Hospital, Park, Place Of Worship, Playground, Public Transit, Schools, Shopping |
| Sewer | Municipal Sewage System |
| Size Depth | 118 Ft |
| Size Frontage | 81 Ft |
| Size Total Text | Under 1/2 Acre |
| Zoning Description | R |
Rooms
| Level | Type | Length | Width | Dimensions |
|---|---|---|---|---|
| Second Level | 4pc Bathroom | Measurements not available | ||
| Second Level | 4pc Bathroom | Measurements not available | ||
| Second Level | 5pc Bathroom | Measurements not available | ||
| Second Level | Bedroom | 17'3'' x 10'9'' | ||
| Second Level | Bedroom | 14'10'' x 12'7'' | ||
| Second Level | Bedroom | 17'3'' x 10'9'' | ||
| Second Level | Primary Bedroom | 21'6'' x 15'4'' | ||
| Basement | 4pc Bathroom | Measurements not available | ||
| Basement | Bedroom | 11'9'' x 11'9'' | ||
| Basement | Media | 33'7'' x 18'0'' | ||
| Main Level | 4pc Bathroom | Measurements not available | ||
| Main Level | Office | 11'9'' x 10'9'' | ||
| Main Level | Mud Room | 10'5'' x 4'9'' | ||
| Main Level | Kitchen | 16'0'' x 15'7'' | ||
| Main Level | Living Room | 18'0'' x 18'0'' |
https://www.realtor.ca/real-estate/26248714/3028-thunder-bay-road-fort-erie
Interested?
Contact us for more information


