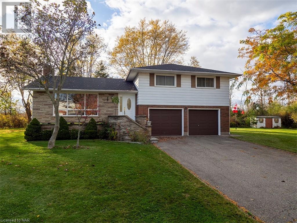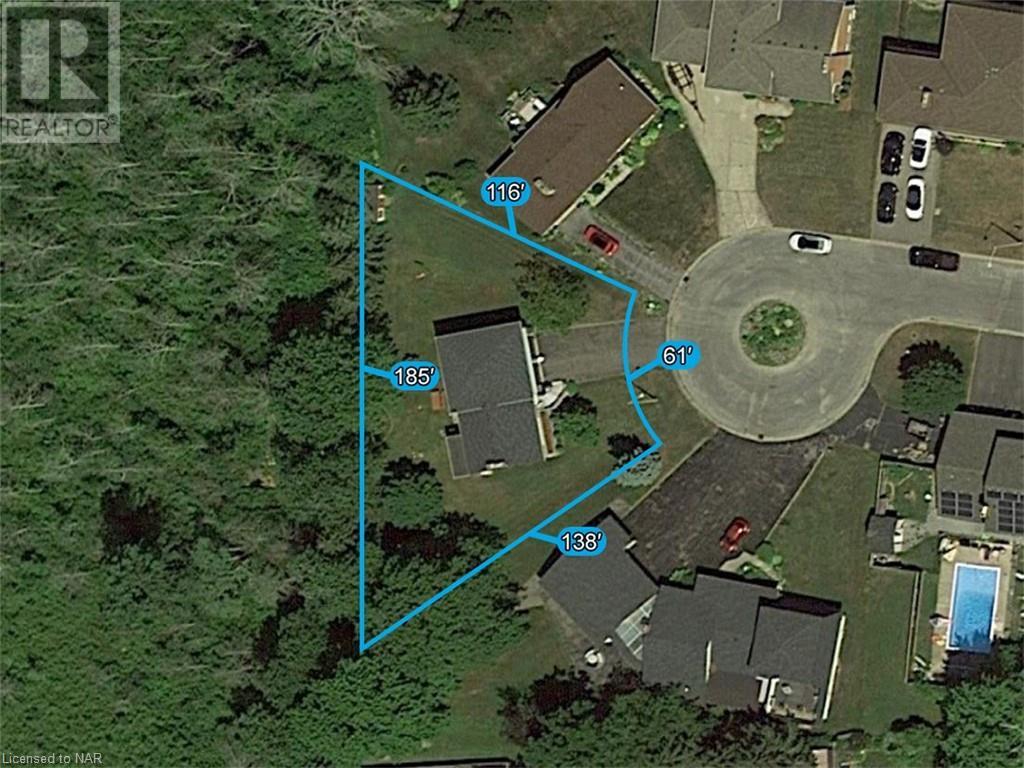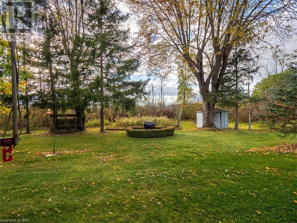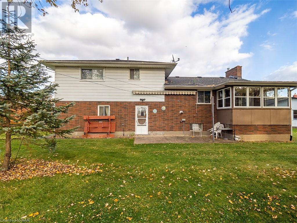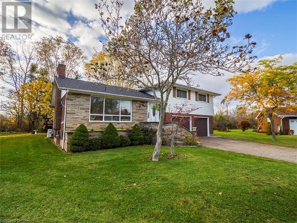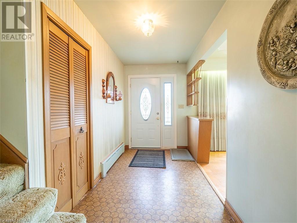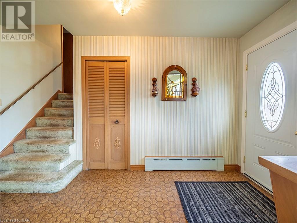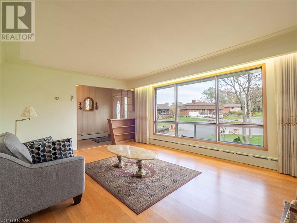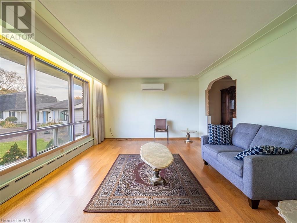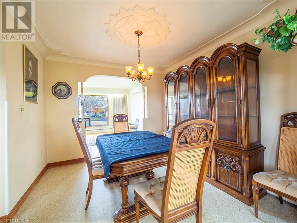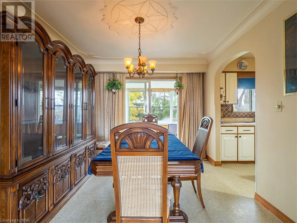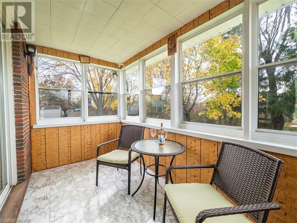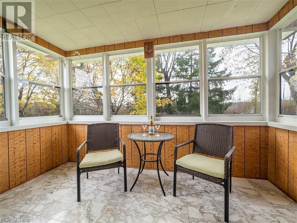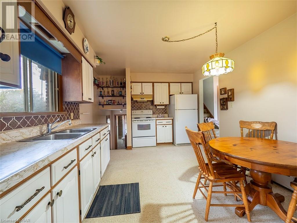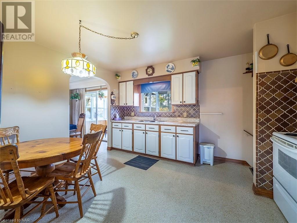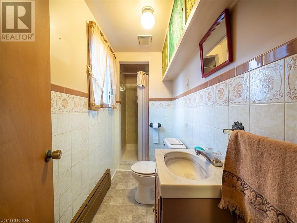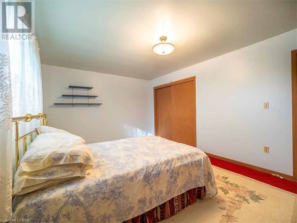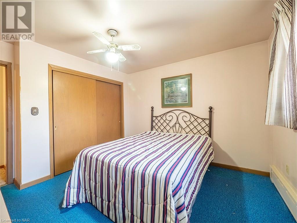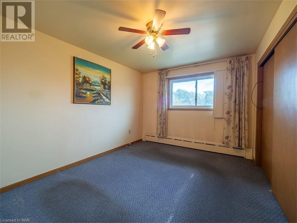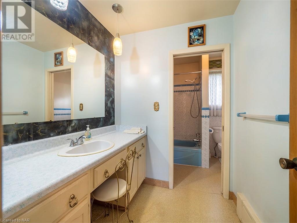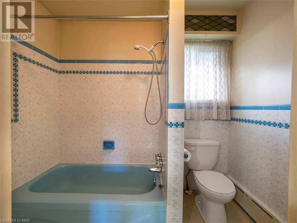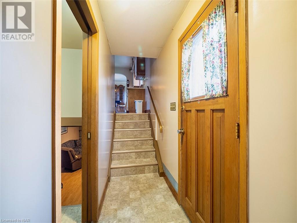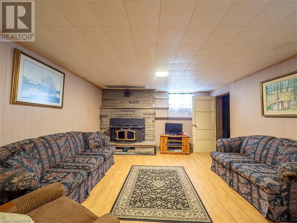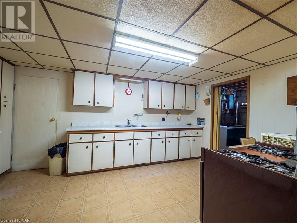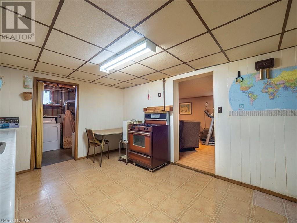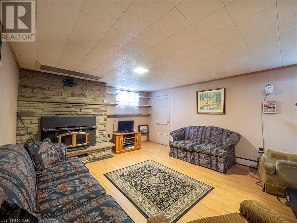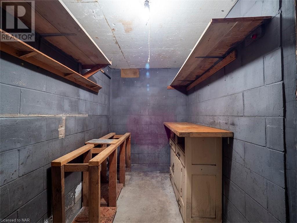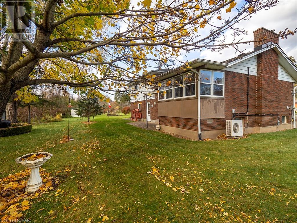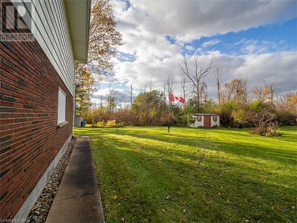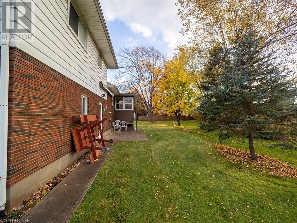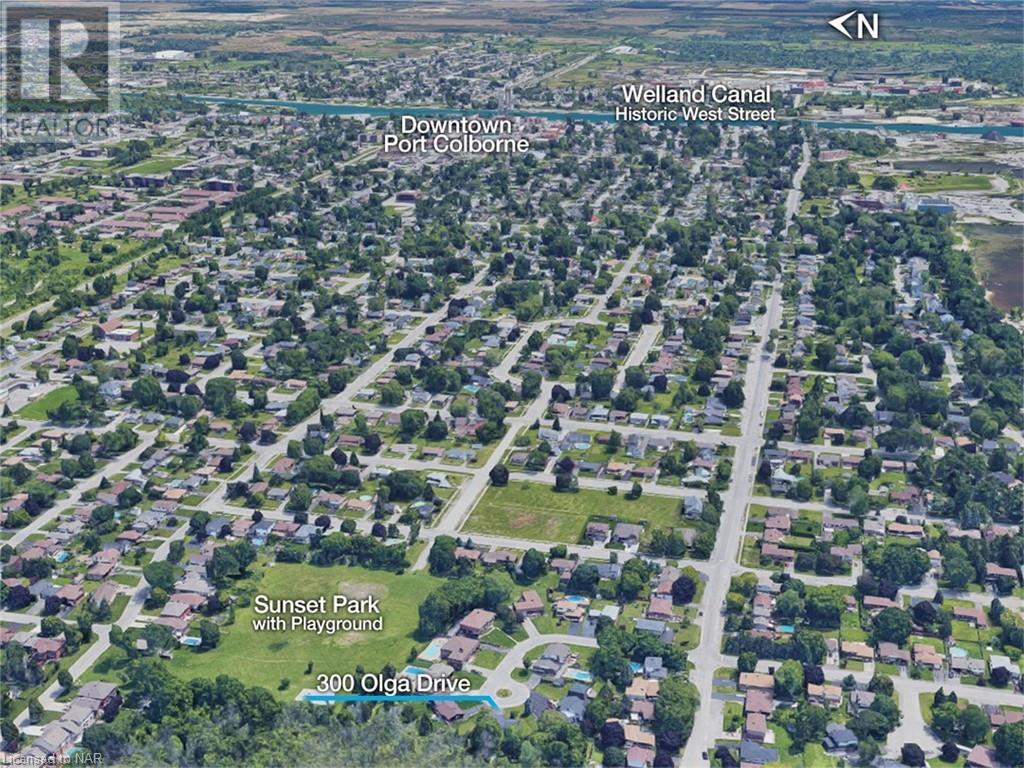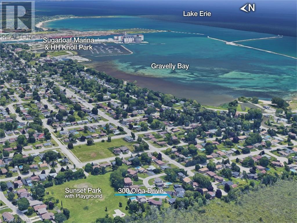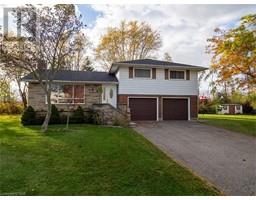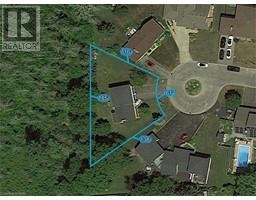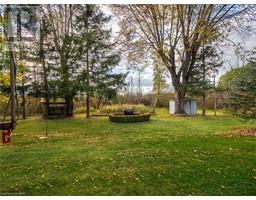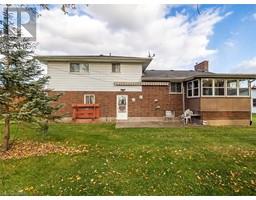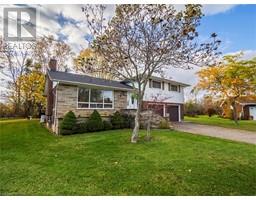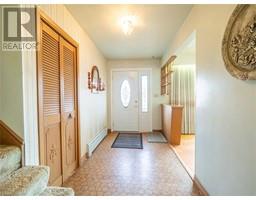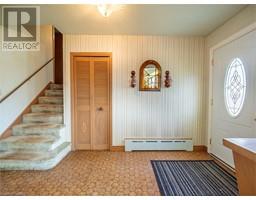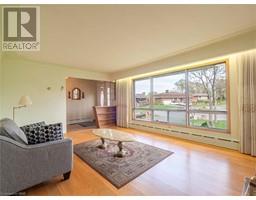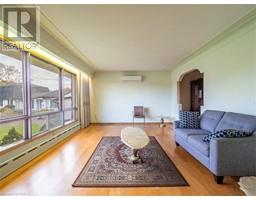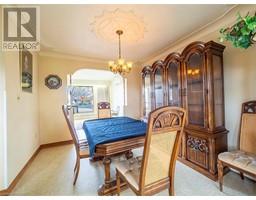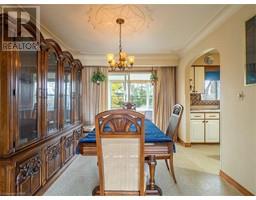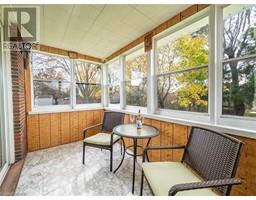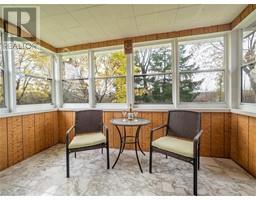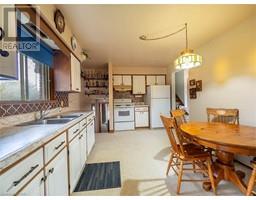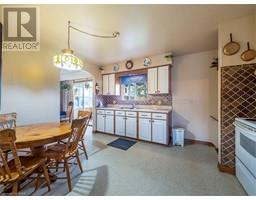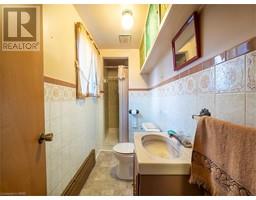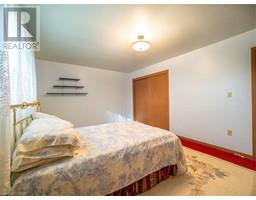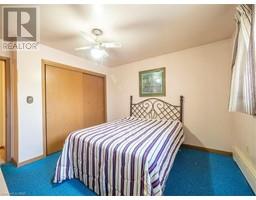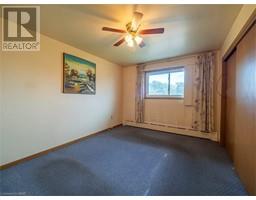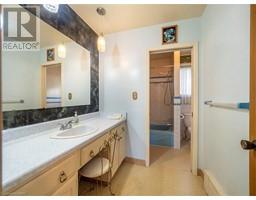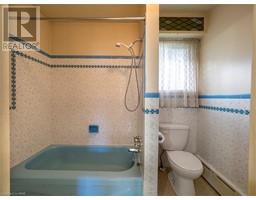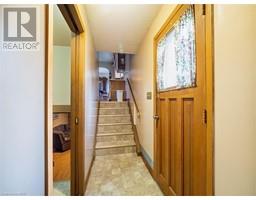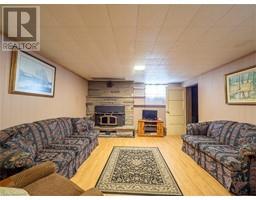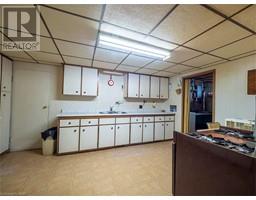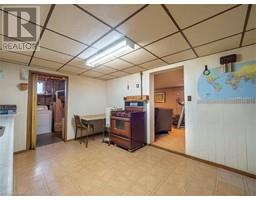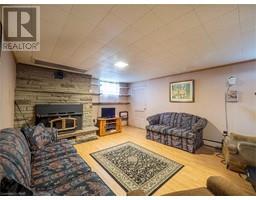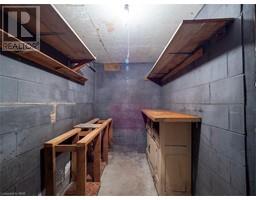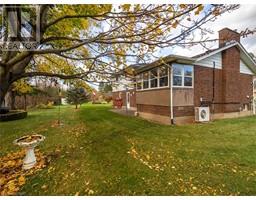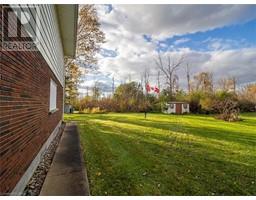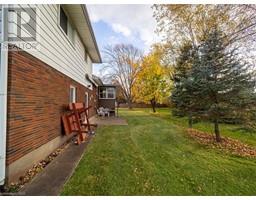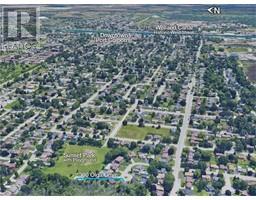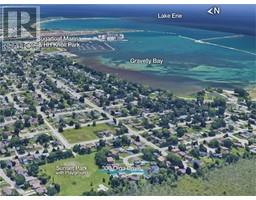3 Bedroom
2 Bathroom
1520
Ductless
Hot Water Radiator Heat
$679,900
This lovely family home is now available for the first time. Situated on a quiet cul-de-sac in the southwest part of Port Colborne, this property offers a spacious 1500 square foot side split layout with three bedrooms and two bathrooms. The main floor includes an eat-in kitchen, a bright living room, and a dining room with patio doors leading to a charming sunroom overlooking the treed backyard. Downstairs, you’ll find a recroom with a stone fireplace, a second kitchen, a laundry room, a workshop and 2 cold rooms. The backyard is a highlight with 185' stretching across the back with no backyard neighbours for added privacy. A back door leads to a quiet patio with a rollout awning. This home has been beautifully kept by the original owners for over 50 years. Updated boiler (5+- years); Ductless Air (5+- years); Roof 1 Year. Don’t miss the opportunity to make it your own. Quick possession is available.Taxes taken from MPAC. (id:54464)
Property Details
|
MLS® Number
|
40505443 |
|
Property Type
|
Single Family |
|
Amenities Near By
|
Park, Place Of Worship, Schools |
|
Community Features
|
Quiet Area |
|
Equipment Type
|
Water Heater |
|
Features
|
Paved Driveway |
|
Parking Space Total
|
6 |
|
Rental Equipment Type
|
Water Heater |
|
Structure
|
Shed |
Building
|
Bathroom Total
|
2 |
|
Bedrooms Above Ground
|
3 |
|
Bedrooms Total
|
3 |
|
Basement Development
|
Partially Finished |
|
Basement Type
|
Partial (partially Finished) |
|
Construction Style Attachment
|
Detached |
|
Cooling Type
|
Ductless |
|
Exterior Finish
|
Vinyl Siding |
|
Foundation Type
|
Block |
|
Heating Type
|
Hot Water Radiator Heat |
|
Size Interior
|
1520 |
|
Type
|
House |
|
Utility Water
|
Municipal Water |
Parking
Land
|
Acreage
|
No |
|
Land Amenities
|
Park, Place Of Worship, Schools |
|
Sewer
|
Municipal Sewage System |
|
Size Depth
|
115 Ft |
|
Size Frontage
|
62 Ft |
|
Size Total Text
|
Under 1/2 Acre |
|
Zoning Description
|
R1 |
Rooms
| Level |
Type |
Length |
Width |
Dimensions |
|
Second Level |
4pc Bathroom |
|
|
Measurements not available |
|
Second Level |
Bedroom |
|
|
12'4'' x 10'4'' |
|
Second Level |
Bedroom |
|
|
12'4'' x 11'4'' |
|
Second Level |
Bedroom |
|
|
15'10'' x 11'5'' |
|
Basement |
Cold Room |
|
|
10'9'' x 6'0'' |
|
Basement |
Workshop |
|
|
10'8'' x 5'4'' |
|
Basement |
Laundry Room |
|
|
7'6'' x 10'8'' |
|
Basement |
Kitchen |
|
|
15'7'' x 10'7'' |
|
Basement |
Recreation Room |
|
|
23'3'' x 12'10'' |
|
Main Level |
3pc Bathroom |
|
|
Measurements not available |
|
Main Level |
Sunroom |
|
|
6'5'' x 12'1'' |
|
Main Level |
Dining Room |
|
|
9'10'' x 11'0'' |
|
Main Level |
Kitchen |
|
|
13'9'' x 10'11'' |
|
Main Level |
Living Room |
|
|
17'9'' x 13'0'' |
|
Main Level |
Foyer |
|
|
13'0'' x 5'10'' |
https://www.realtor.ca/real-estate/26272696/300-olga-drive-port-colborne


