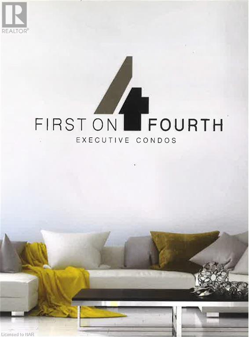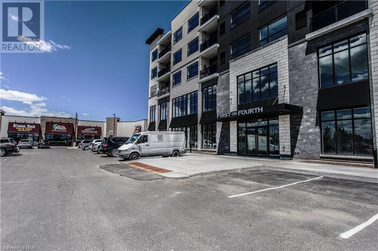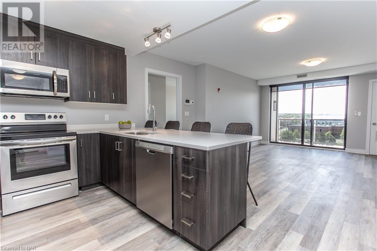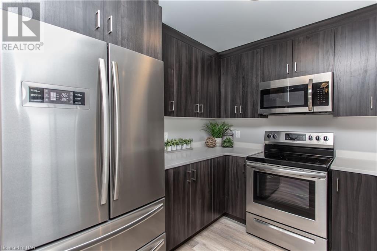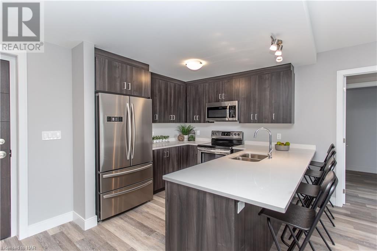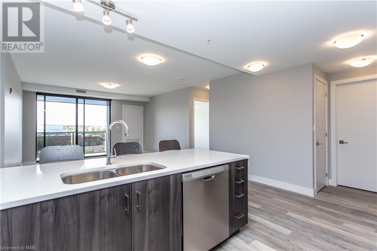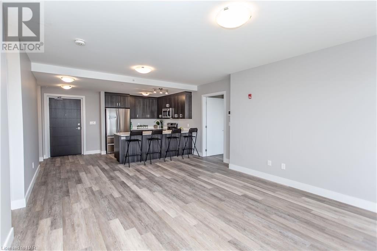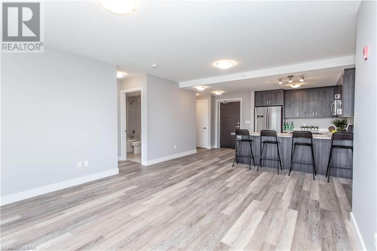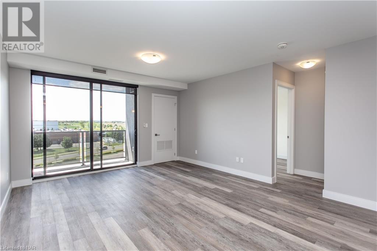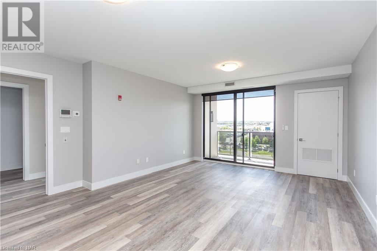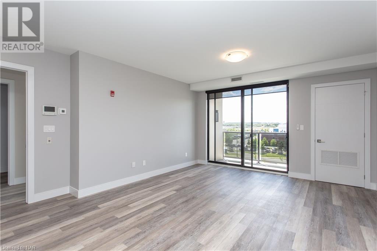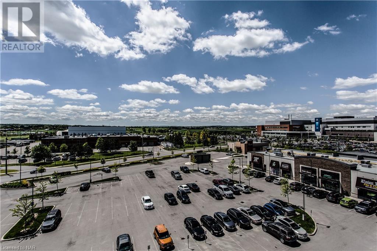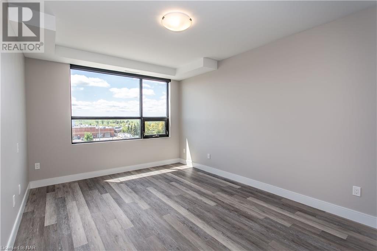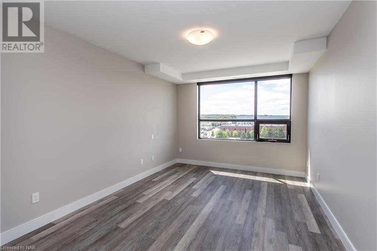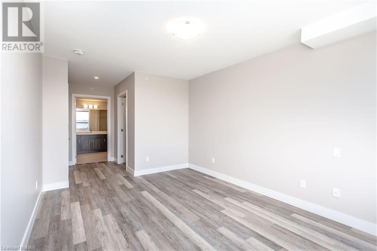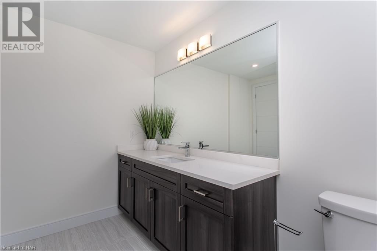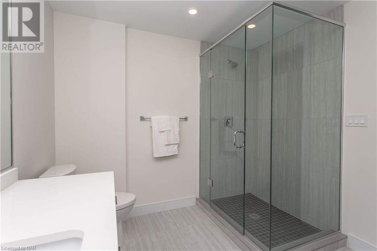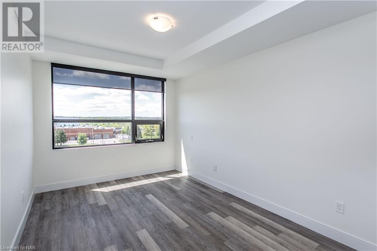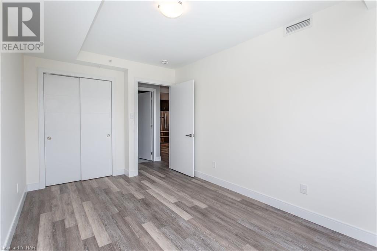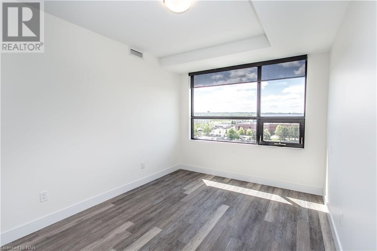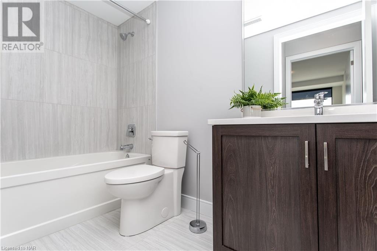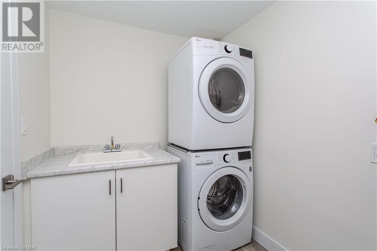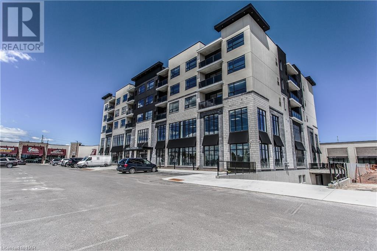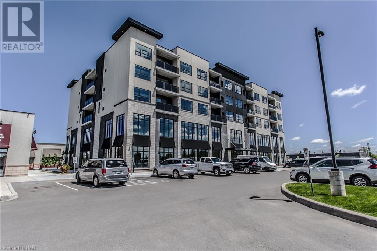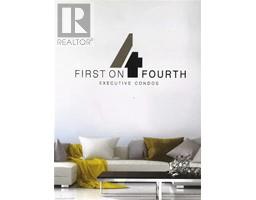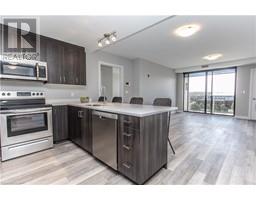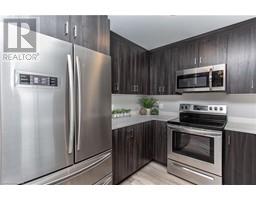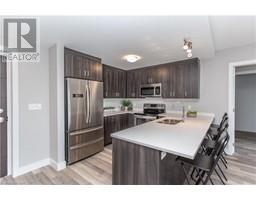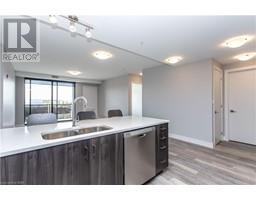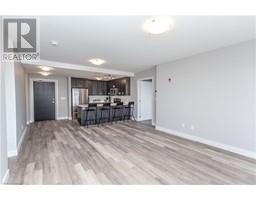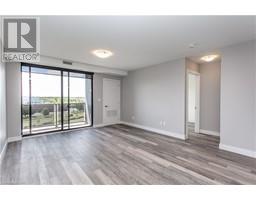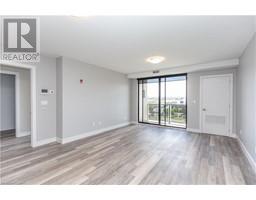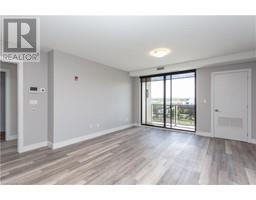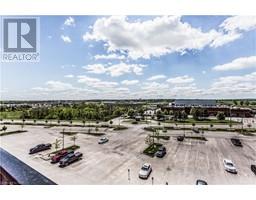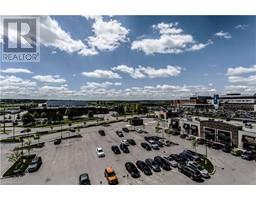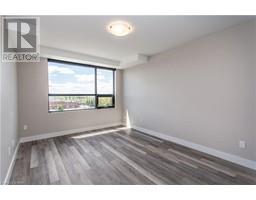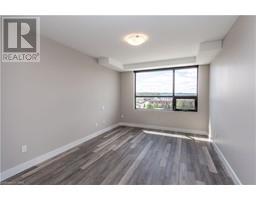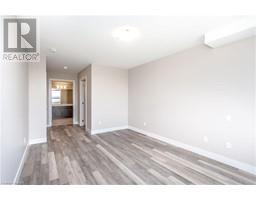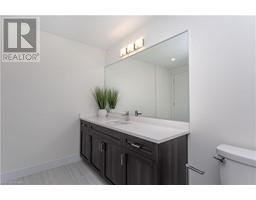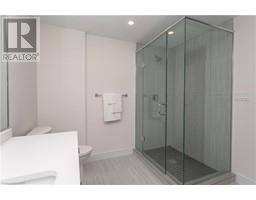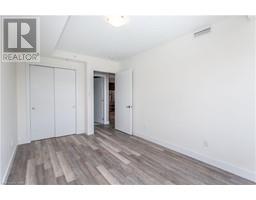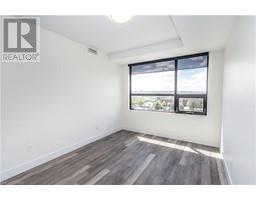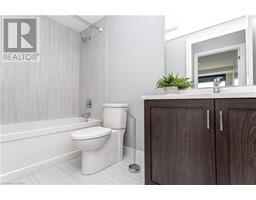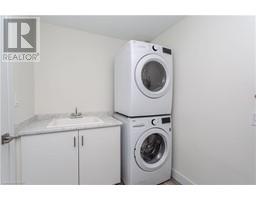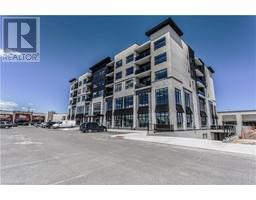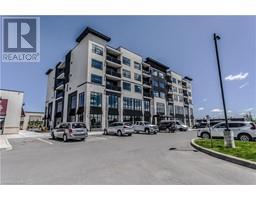2 Bedroom
2 Bathroom
1150
Central Air Conditioning
Other
$2,700 Monthly
Property Management, Water, Parking
First on Fourth Executive Condo for Lease. Hybrid contemporary living based on a model of energy efficiency and architectural impressionism This top ''5TH floor 2 bedrooms and 2 full bathrooms offers open concept kitchen w/stainless steel appliances, quartz counters. In suite laundry, Master Bedroom w/walk-in closest and stunning ensuite. Balcony w/southern exposure overlooking Niagara Escarpment. All amenities at your finger tips, including Hospital, shopping, wineries and amazing restaurants. Luxury driven with an auspicious eye for a versatile lifestyle ahead of its time. Tenant pays hydro. Available March 1st or 15th (id:54464)
Property Details
|
MLS® Number
|
40525479 |
|
Property Type
|
Single Family |
|
Amenities Near By
|
Hospital |
|
Equipment Type
|
None |
|
Features
|
Southern Exposure, Balcony, No Pet Home, Automatic Garage Door Opener |
|
Parking Space Total
|
1 |
|
Rental Equipment Type
|
None |
|
Storage Type
|
Locker |
Building
|
Bathroom Total
|
2 |
|
Bedrooms Above Ground
|
2 |
|
Bedrooms Total
|
2 |
|
Appliances
|
Dishwasher, Dryer, Microwave, Refrigerator, Stove, Washer |
|
Basement Type
|
None |
|
Constructed Date
|
2019 |
|
Construction Material
|
Concrete Block, Concrete Walls |
|
Construction Style Attachment
|
Attached |
|
Cooling Type
|
Central Air Conditioning |
|
Exterior Finish
|
Concrete, Stone, Stucco |
|
Fire Protection
|
Security System |
|
Heating Fuel
|
Electric |
|
Heating Type
|
Other |
|
Stories Total
|
1 |
|
Size Interior
|
1150 |
|
Type
|
Apartment |
|
Utility Water
|
Municipal Water |
Parking
Land
|
Access Type
|
Highway Nearby |
|
Acreage
|
No |
|
Land Amenities
|
Hospital |
|
Sewer
|
Municipal Sewage System |
|
Zoning Description
|
C4-30-h14 |
Rooms
| Level |
Type |
Length |
Width |
Dimensions |
|
Main Level |
4pc Bathroom |
|
|
9'9'' x 5'0'' |
|
Main Level |
Bedroom |
|
|
14'1'' x 9'9'' |
|
Main Level |
Bonus Room |
|
|
7'0'' x 5'5'' |
|
Main Level |
3pc Bathroom |
|
|
9'5'' x 8'9'' |
|
Main Level |
Primary Bedroom |
|
|
15'4'' x 11'3'' |
|
Main Level |
Laundry Room |
|
|
6'4'' x 8'8'' |
|
Main Level |
Great Room |
|
|
13'10'' x 18'7'' |
|
Main Level |
Kitchen |
|
|
9'0'' x 9'10'' |
https://www.realtor.ca/real-estate/26385883/300-fourth-avenue-unit-507-st-catharines


