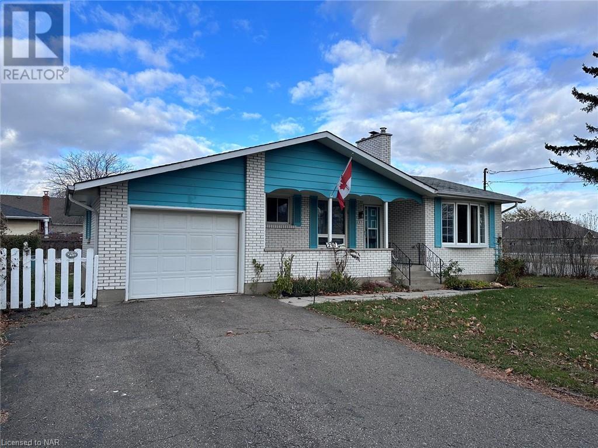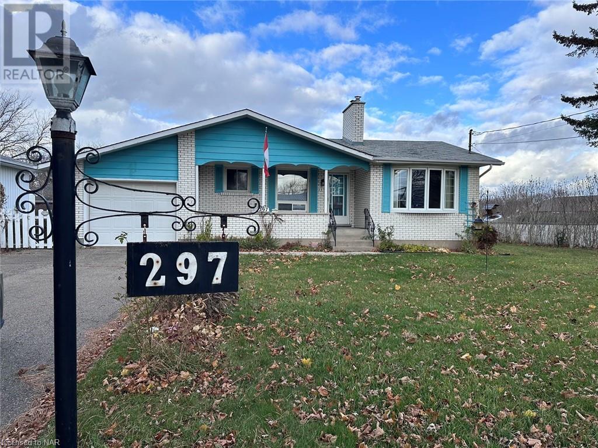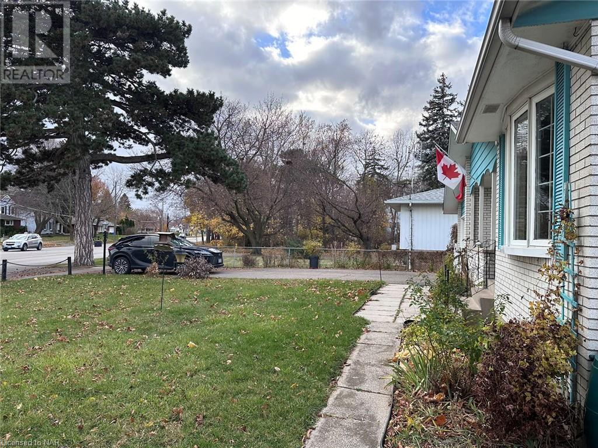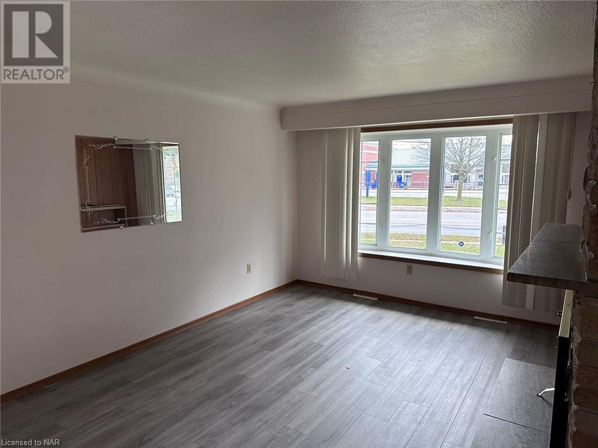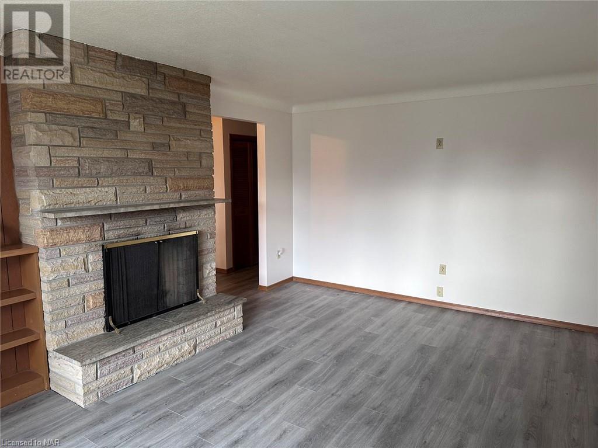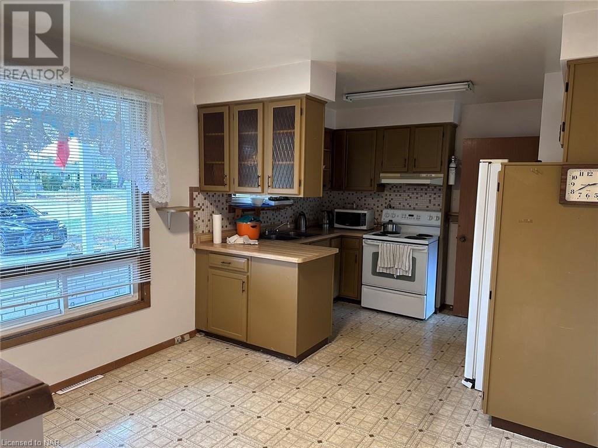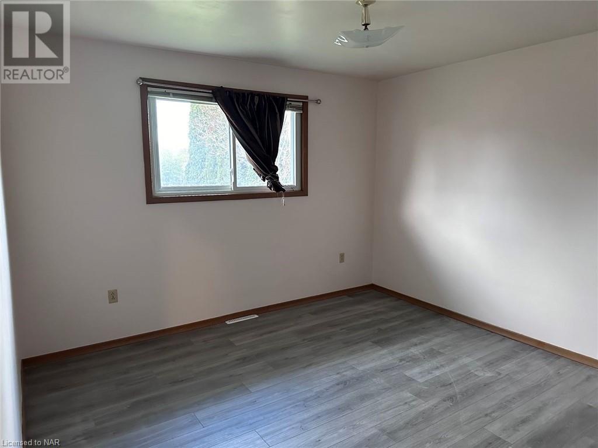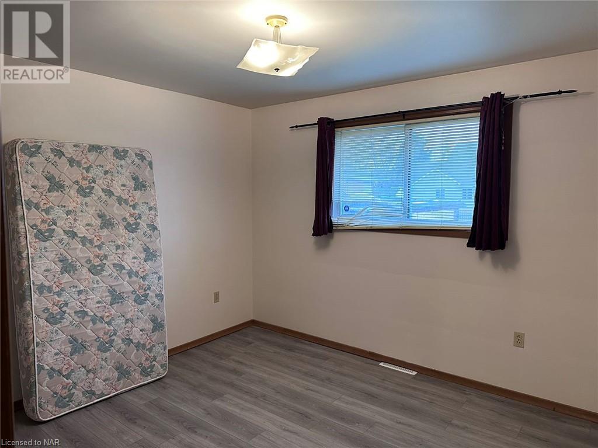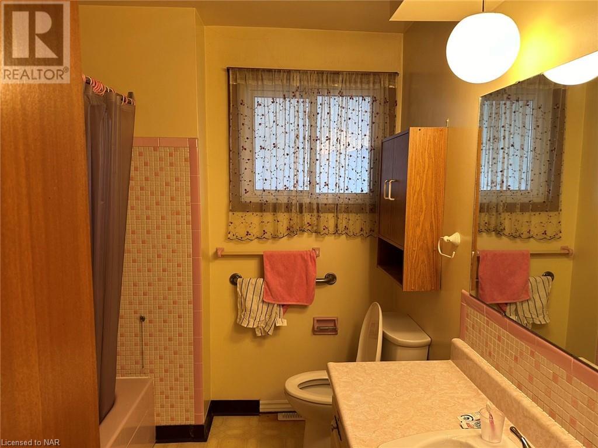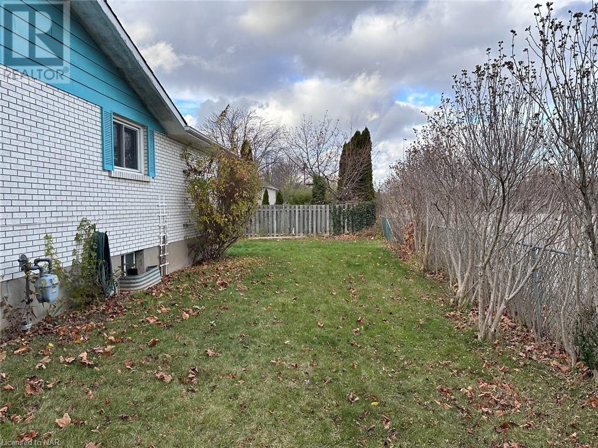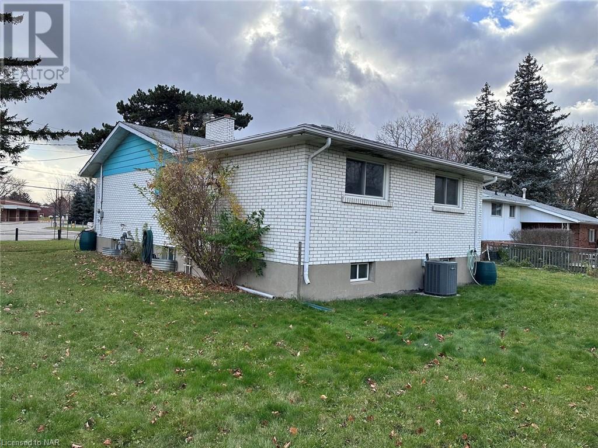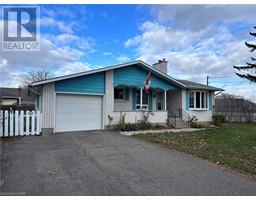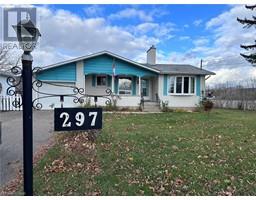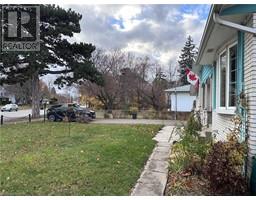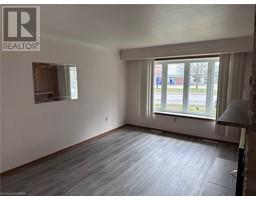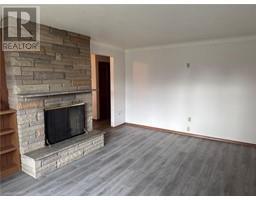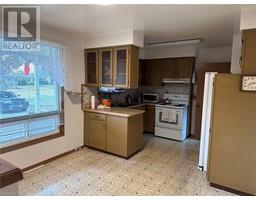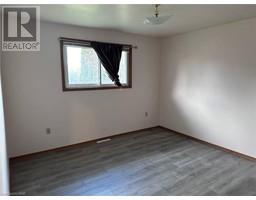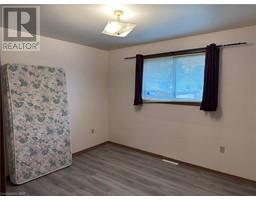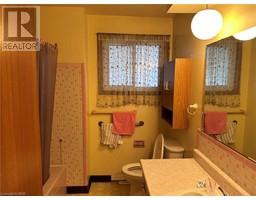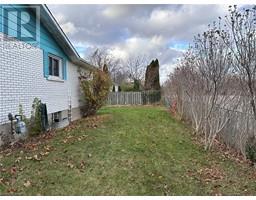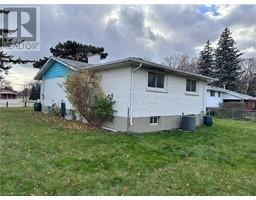297 Scott Street Unit# Upper St. Catharines, Ontario L2N 1J4
4 Bedroom
1 Bathroom
1053
Bungalow
Central Air Conditioning
Forced Air
$2,400 Monthly
Welcome to 297 Scott Street. This bungalow detached house is located in a quiet and nice neighbourhood in the north end of St. Catharines. Great Location! Walking distance to Park, groceries, restaurants and public transit. Easy access to QEW. 3 Bedrooms and 1 bathroom in the upper unit. Tenant pays for ALL Internet, and utilities. (id:54464)
Property Details
| MLS® Number | 40516877 |
| Property Type | Single Family |
| Amenities Near By | Park, Place Of Worship, Playground, Public Transit, Schools, Shopping |
| Community Features | School Bus |
| Equipment Type | Water Heater |
| Features | Paved Driveway |
| Parking Space Total | 3 |
| Rental Equipment Type | Water Heater |
Building
| Bathroom Total | 1 |
| Bedrooms Above Ground | 3 |
| Bedrooms Below Ground | 1 |
| Bedrooms Total | 4 |
| Appliances | Dryer, Refrigerator, Stove, Washer |
| Architectural Style | Bungalow |
| Basement Development | Partially Finished |
| Basement Type | Full (partially Finished) |
| Construction Style Attachment | Detached |
| Cooling Type | Central Air Conditioning |
| Exterior Finish | Brick |
| Foundation Type | Poured Concrete |
| Heating Type | Forced Air |
| Stories Total | 1 |
| Size Interior | 1053 |
| Type | House |
| Utility Water | Municipal Water, Unknown |
Parking
| Attached Garage |
Land
| Access Type | Highway Access |
| Acreage | No |
| Land Amenities | Park, Place Of Worship, Playground, Public Transit, Schools, Shopping |
| Sewer | Municipal Sewage System |
| Size Depth | 119 Ft |
| Size Frontage | 80 Ft |
| Size Total Text | Under 1/2 Acre |
| Zoning Description | R1 |
Rooms
| Level | Type | Length | Width | Dimensions |
|---|---|---|---|---|
| Basement | Workshop | Measurements not available | ||
| Basement | Laundry Room | 19'4'' x 11'7'' | ||
| Basement | Great Room | 23'8'' x 12'0'' | ||
| Basement | Bedroom | 15'4'' x 11'4'' | ||
| Main Level | 4pc Bathroom | 4'0'' | ||
| Main Level | Bedroom | 10'11'' x 7'11'' | ||
| Main Level | Bedroom | 11'10'' x 12'3'' | ||
| Main Level | Primary Bedroom | 13'5'' x 11'10'' | ||
| Main Level | Living Room | 17'4'' x 11'10'' | ||
| Main Level | Kitchen | 10'7'' x 15'10'' |
https://www.realtor.ca/real-estate/26310179/297-scott-street-unit-upper-st-catharines
Interested?
Contact us for more information


