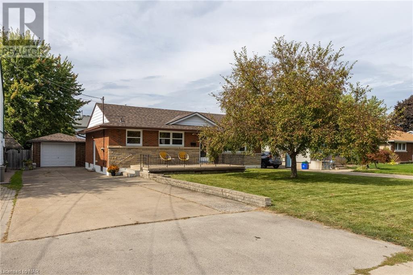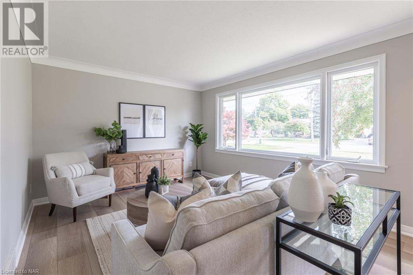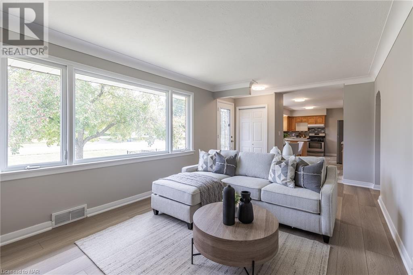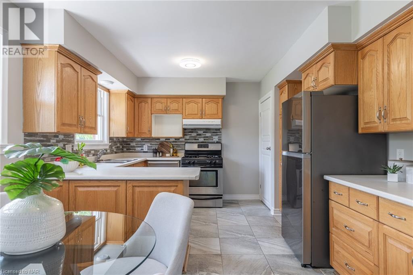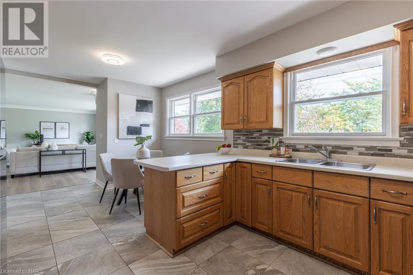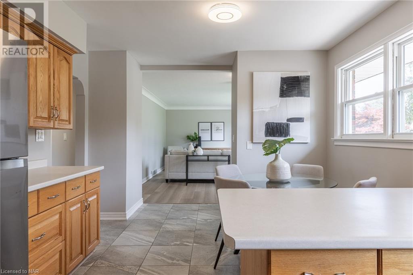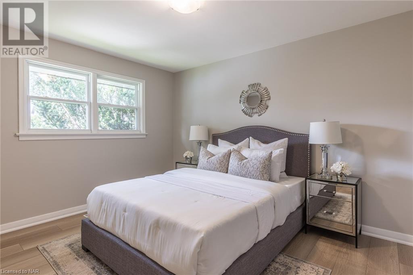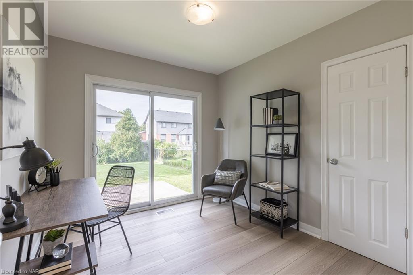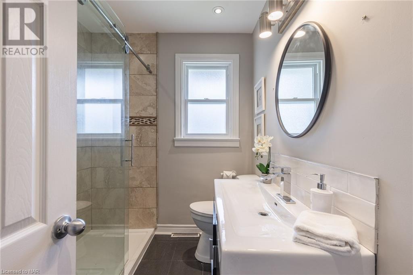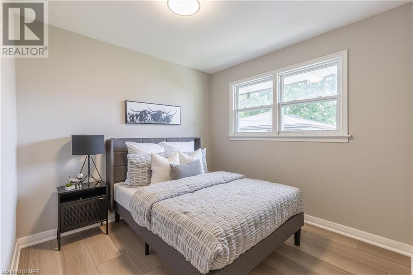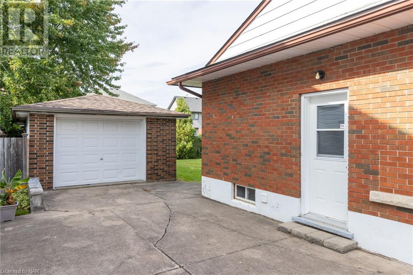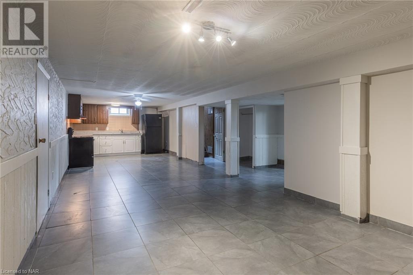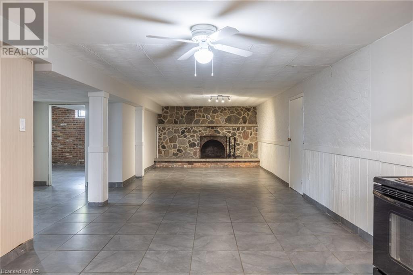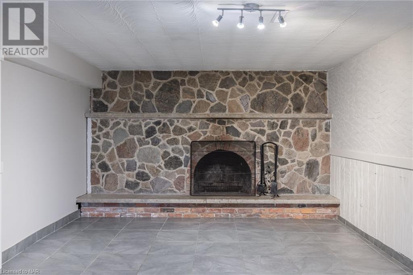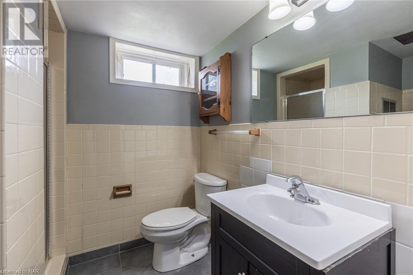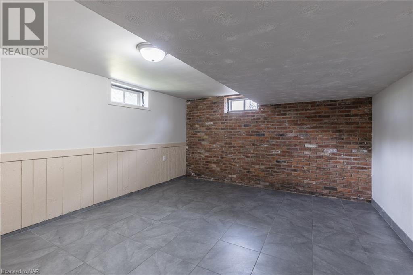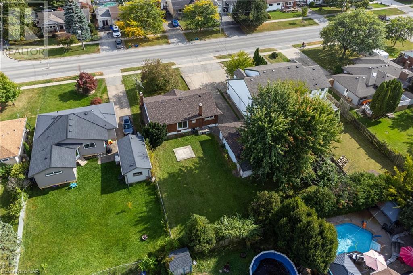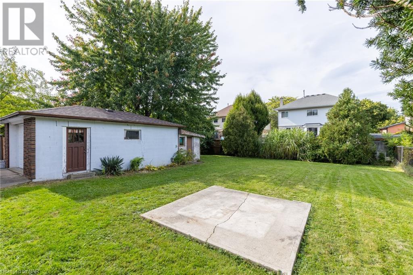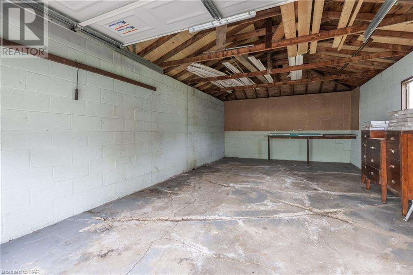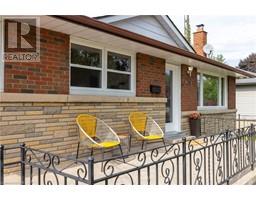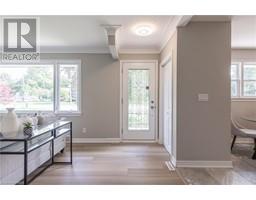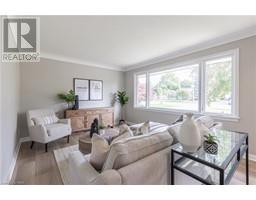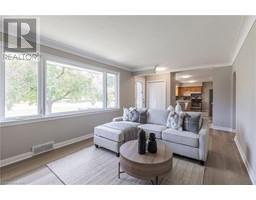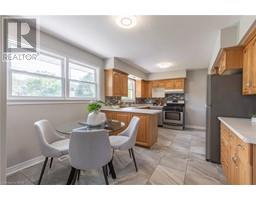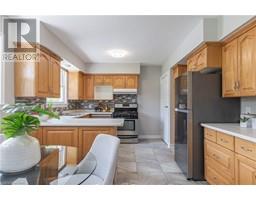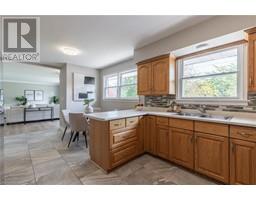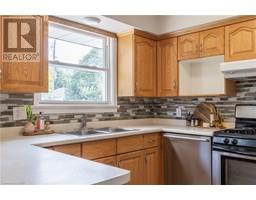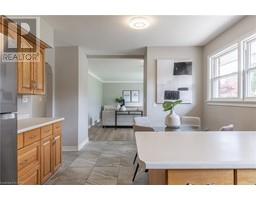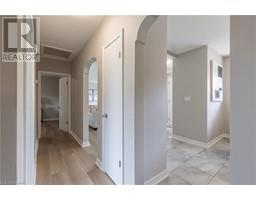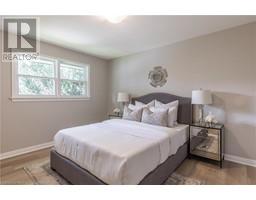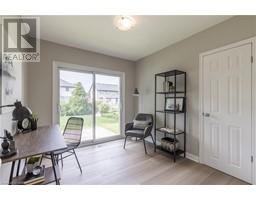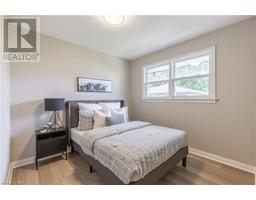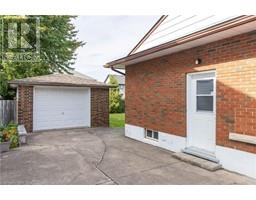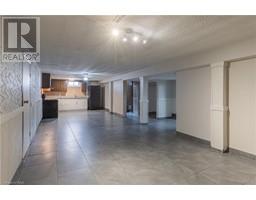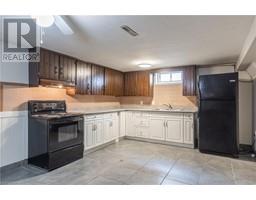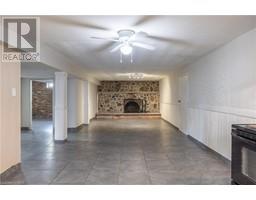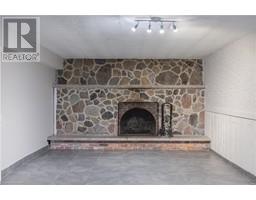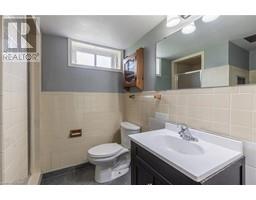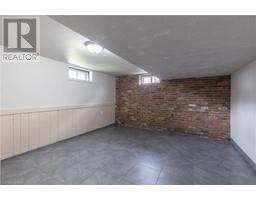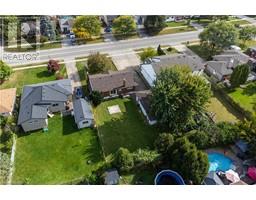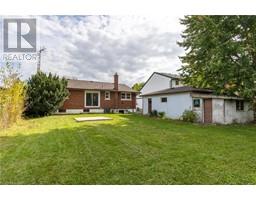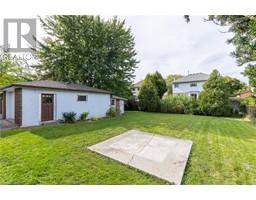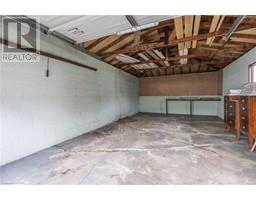4 Bedroom
2 Bathroom
1107
Bungalow
Central Air Conditioning
Forced Air
$599,900
Investment opportunity! 296 Pelham Rd is in a premium location, close to Brock University, Downtown St. Catharines and all amenities. This home features 2 separate units. The Upper unit is equipped with 3 bedrooms, a 3 piece bathroom with large walk-in shower and a bright and airy living room that flows into the kitchen with a peninsula. The whole main floor has been painted including ceilings and has beautiful luxury vinyl flooring professionally installed throughout. The lower level unit has an open concept layout with second kitchen, large bedroom and a 3 piece bathroom. There is a separate side entrance for this unit. Outside there is a large detached garage perfect for the handyman as well as a large backyard. This home is a great investment property or even as a single dwelling for a growing family. (id:54464)
Property Details
|
MLS® Number
|
40518709 |
|
Property Type
|
Single Family |
|
Amenities Near By
|
Park, Playground, Schools, Shopping |
|
Community Features
|
School Bus |
|
Equipment Type
|
Water Heater |
|
Features
|
In-law Suite |
|
Parking Space Total
|
7 |
|
Rental Equipment Type
|
Water Heater |
|
Structure
|
Porch |
Building
|
Bathroom Total
|
2 |
|
Bedrooms Above Ground
|
3 |
|
Bedrooms Below Ground
|
1 |
|
Bedrooms Total
|
4 |
|
Appliances
|
Dishwasher, Dryer, Refrigerator, Stove, Washer |
|
Architectural Style
|
Bungalow |
|
Basement Development
|
Finished |
|
Basement Type
|
Full (finished) |
|
Construction Style Attachment
|
Detached |
|
Cooling Type
|
Central Air Conditioning |
|
Exterior Finish
|
Brick Veneer |
|
Foundation Type
|
Block |
|
Heating Fuel
|
Natural Gas |
|
Heating Type
|
Forced Air |
|
Stories Total
|
1 |
|
Size Interior
|
1107 |
|
Type
|
House |
|
Utility Water
|
Municipal Water |
Parking
Land
|
Acreage
|
No |
|
Land Amenities
|
Park, Playground, Schools, Shopping |
|
Sewer
|
Municipal Sewage System |
|
Size Depth
|
140 Ft |
|
Size Frontage
|
60 Ft |
|
Size Total Text
|
Under 1/2 Acre |
|
Zoning Description
|
R1 |
Rooms
| Level |
Type |
Length |
Width |
Dimensions |
|
Lower Level |
Bedroom |
|
|
12'6'' x 13'0'' |
|
Lower Level |
3pc Bathroom |
|
|
Measurements not available |
|
Lower Level |
Laundry Room |
|
|
Measurements not available |
|
Lower Level |
Cold Room |
|
|
Measurements not available |
|
Lower Level |
Family Room |
|
|
25'0'' x 13'0'' |
|
Lower Level |
Kitchen |
|
|
25'10'' x 11'3'' |
|
Main Level |
4pc Bathroom |
|
|
Measurements not available |
|
Main Level |
Bedroom |
|
|
10'0'' x 8'11'' |
|
Main Level |
Bedroom |
|
|
12'2'' x 9'3'' |
|
Main Level |
Primary Bedroom |
|
|
13'5'' x 10'7'' |
|
Main Level |
Living Room |
|
|
19'2'' x 11'4'' |
|
Main Level |
Kitchen |
|
|
17'3'' x 11'5'' |
https://www.realtor.ca/real-estate/26326178/296-pelham-road-st-catharines


