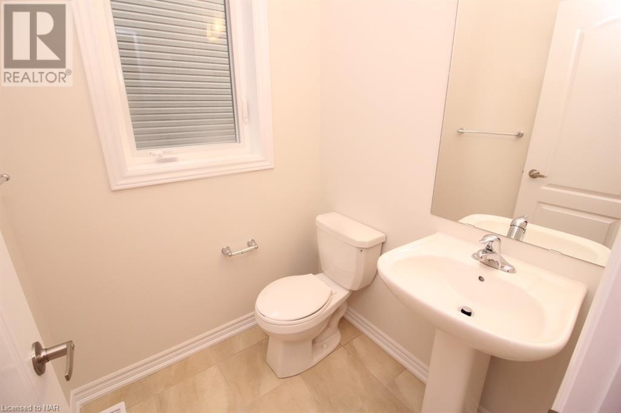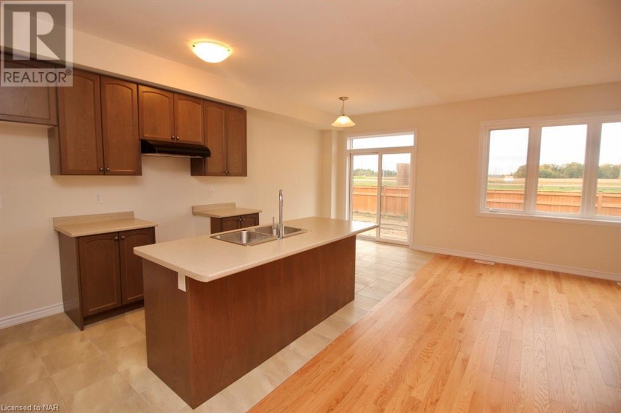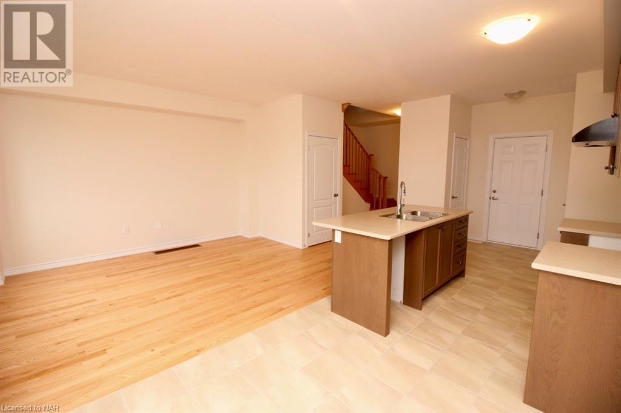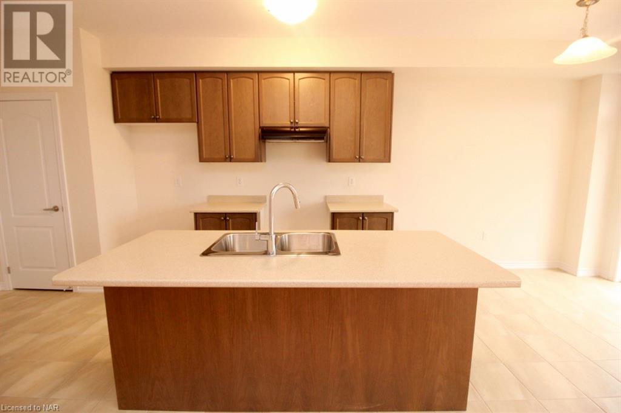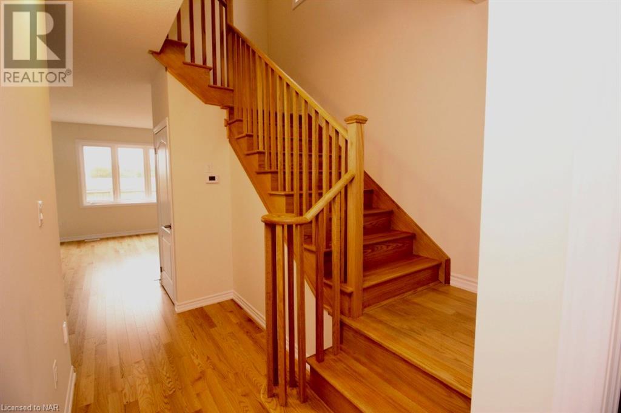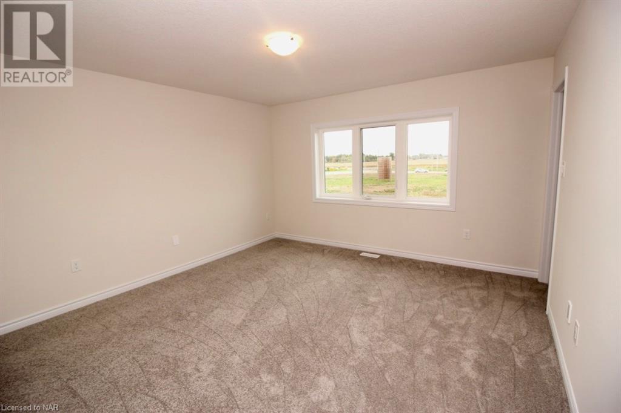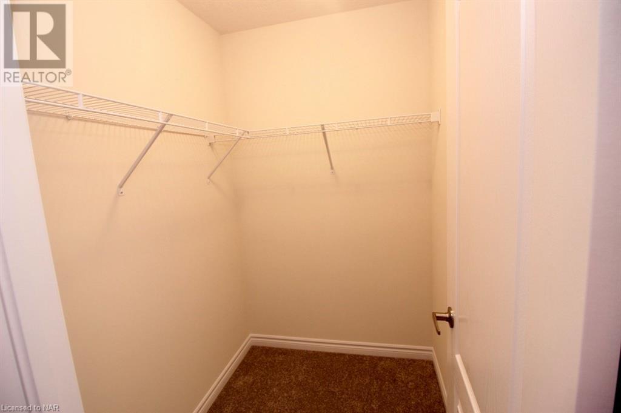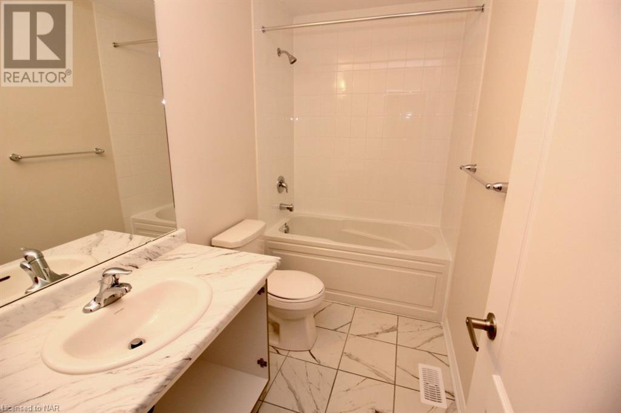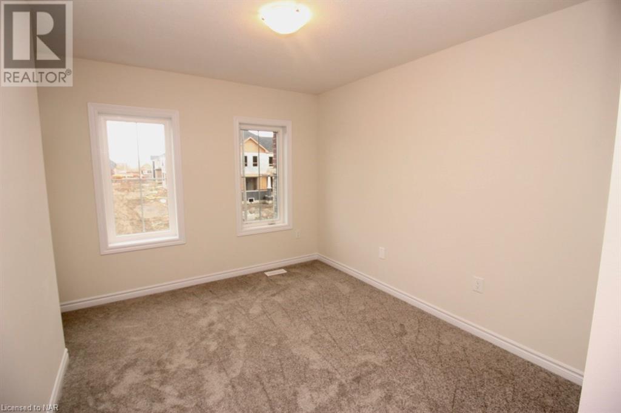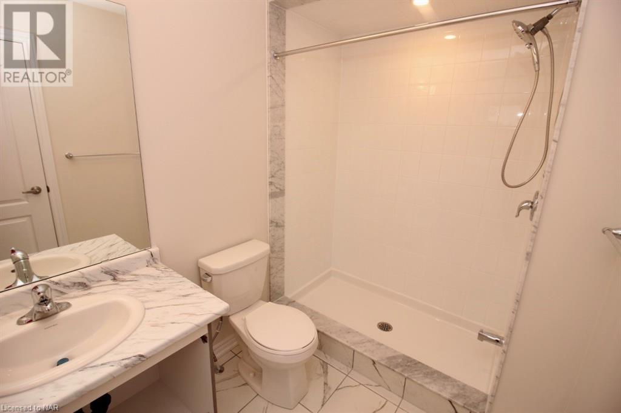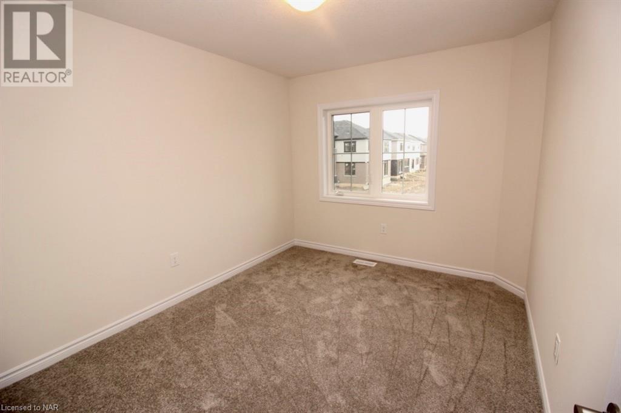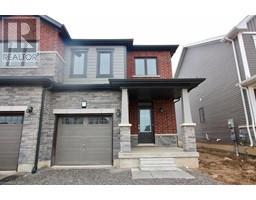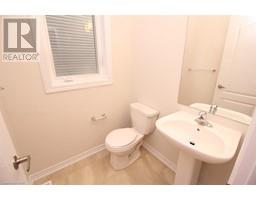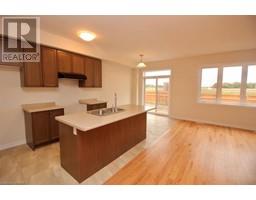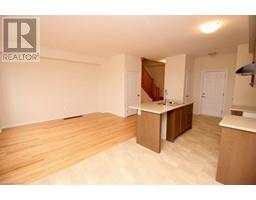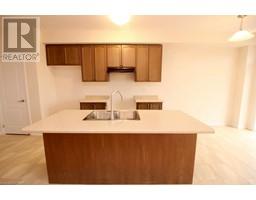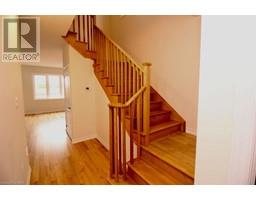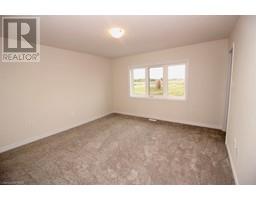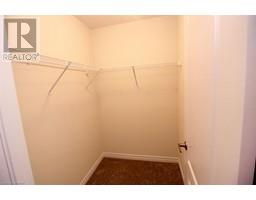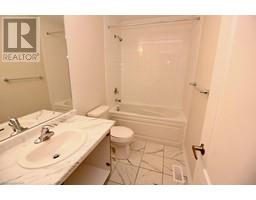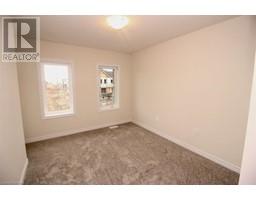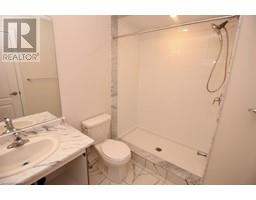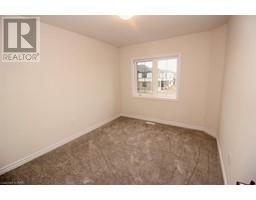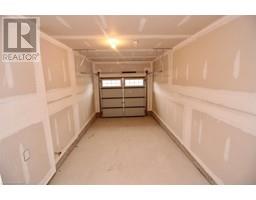272 Explorer Way Thorold, Ontario L2V 0K2
3 Bedroom
3 Bathroom
1600
2 Level
Central Air Conditioning
Forced Air
$2,250 Monthly
Insurance
Spacious end unit town home in Empire Calderwood. Full house rental. This home features: - spacious entryway - main floor powder room - open concept kitchen/living/dining - 5 brand new appliances to be installed before move in (fridge/stove/dishwasher/washer and dryer) - pantry and plenty of closet space - 3 large bedrooms upstairs - master bedroom with WIC and ensuite - additional full bath on second floor - no carpet on main floor - single car garage with access to house - full, unfinished basement - close to highway, shopping, Costco, public and catholic schools and all amenities (id:54464)
Property Details
| MLS® Number | 40521986 |
| Property Type | Single Family |
| Parking Space Total | 2 |
Building
| Bathroom Total | 3 |
| Bedrooms Above Ground | 3 |
| Bedrooms Total | 3 |
| Appliances | Dishwasher, Dryer, Refrigerator, Stove, Washer |
| Architectural Style | 2 Level |
| Basement Development | Unfinished |
| Basement Type | Full (unfinished) |
| Construction Style Attachment | Attached |
| Cooling Type | Central Air Conditioning |
| Exterior Finish | Brick Veneer |
| Half Bath Total | 1 |
| Heating Type | Forced Air |
| Stories Total | 2 |
| Size Interior | 1600 |
| Type | Row / Townhouse |
| Utility Water | Municipal Water |
Parking
| Attached Garage |
Land
| Acreage | No |
| Sewer | Municipal Sewage System |
| Size Frontage | 27 Ft |
| Zoning Description | R1 |
Rooms
| Level | Type | Length | Width | Dimensions |
|---|---|---|---|---|
| Second Level | 3pc Bathroom | Measurements not available | ||
| Second Level | Bedroom | 10'0'' x 9'0'' | ||
| Second Level | Bedroom | 9'0'' x 12'0'' | ||
| Second Level | 3pc Bathroom | Measurements not available | ||
| Second Level | Primary Bedroom | 13'9'' x 14'0'' | ||
| Main Level | 2pc Bathroom | Measurements not available | ||
| Main Level | Breakfast | 8'0'' x 9'0'' | ||
| Main Level | Kitchen | 8'2'' x 8'3'' | ||
| Main Level | Living Room | 10'0'' x 14'2'' |
https://www.realtor.ca/real-estate/26356298/272-explorer-way-thorold
Interested?
Contact us for more information



