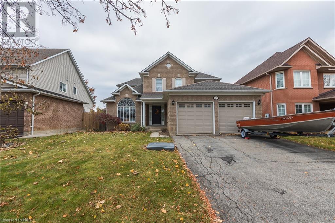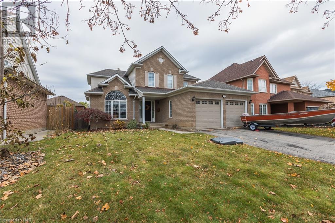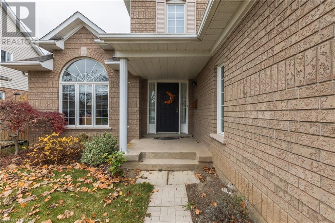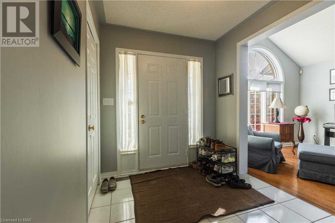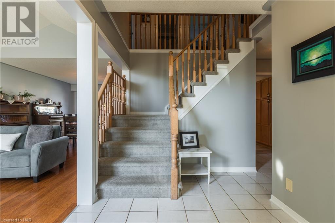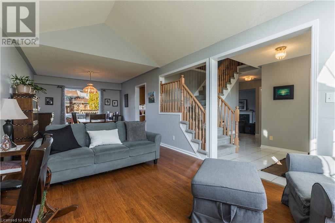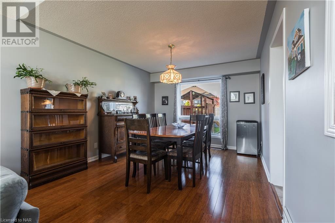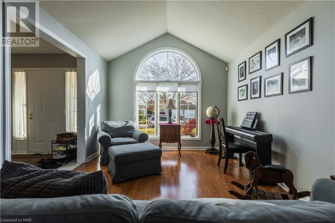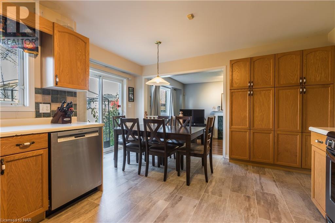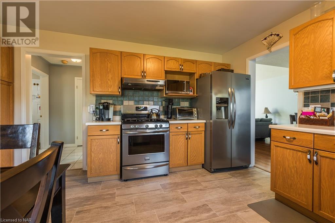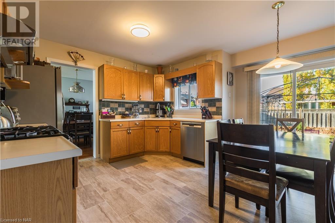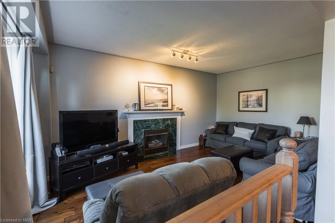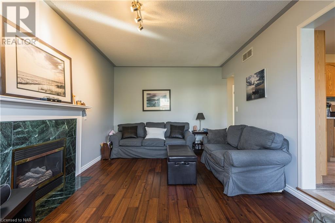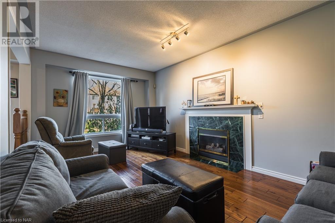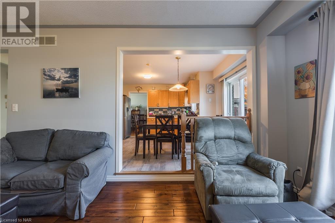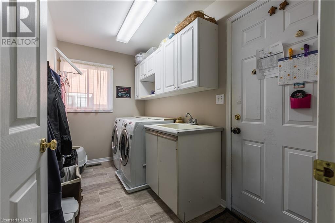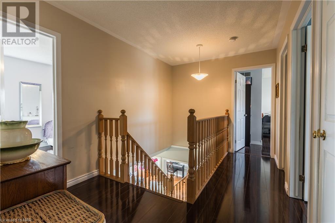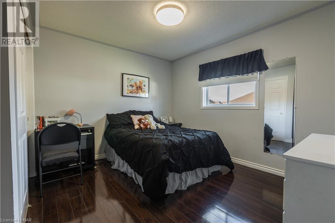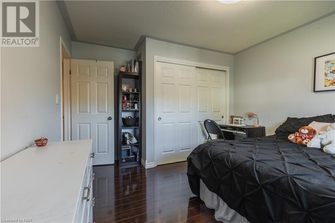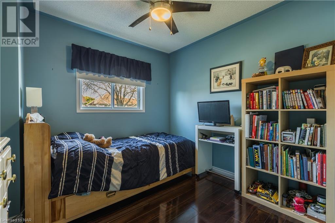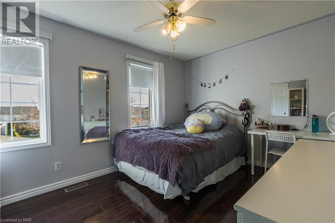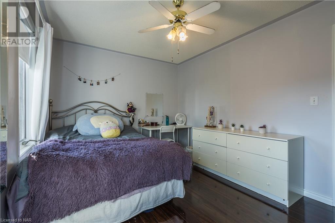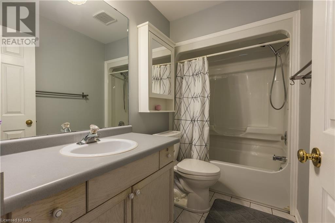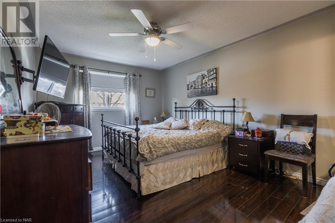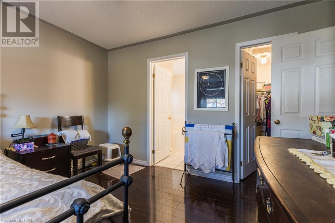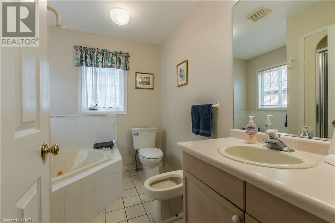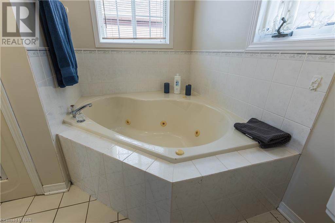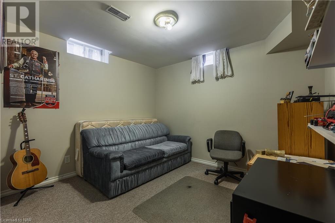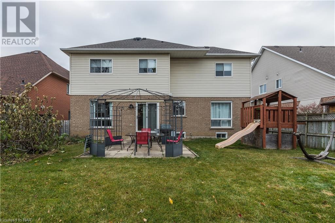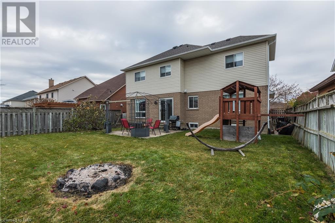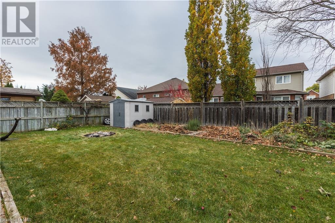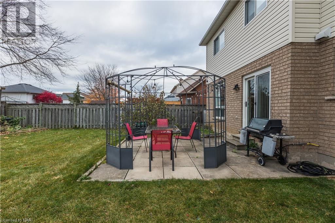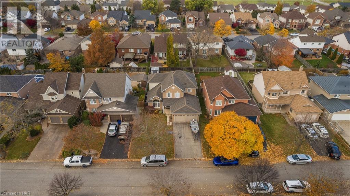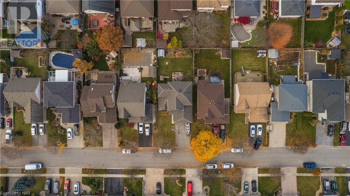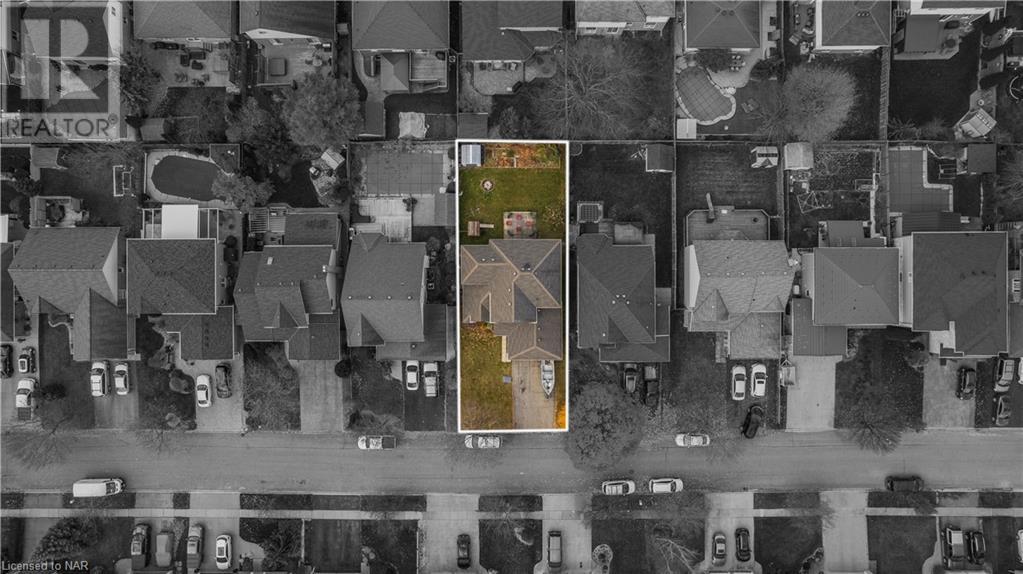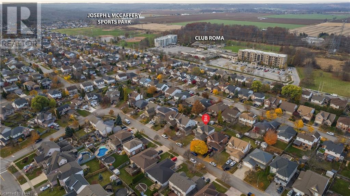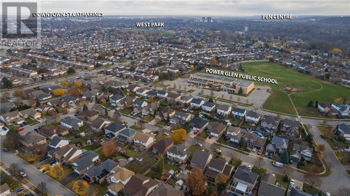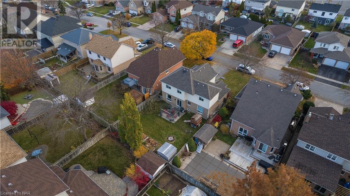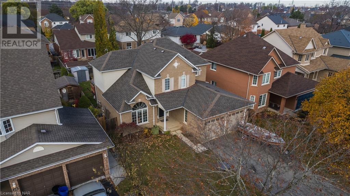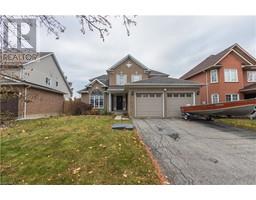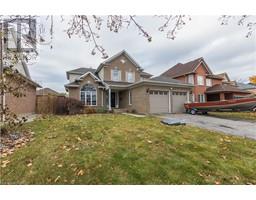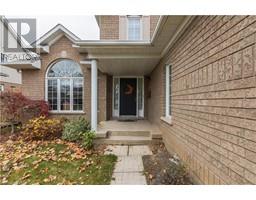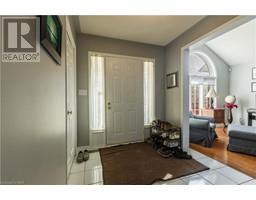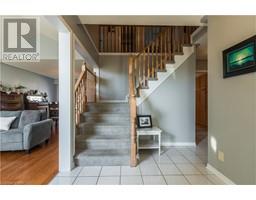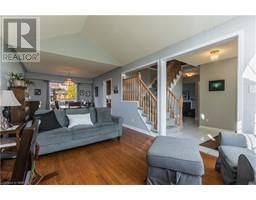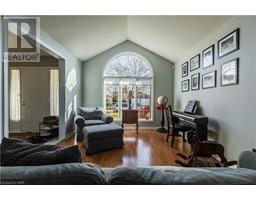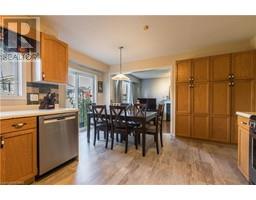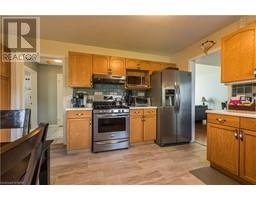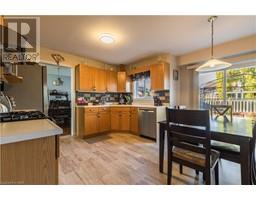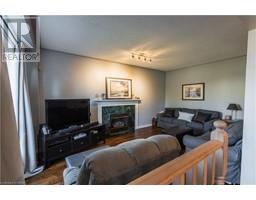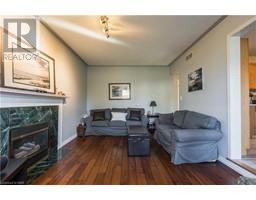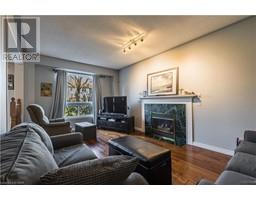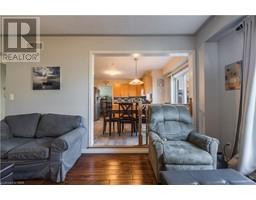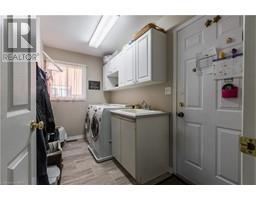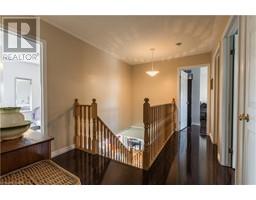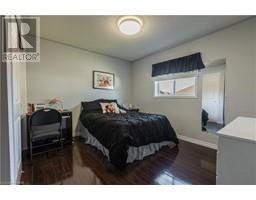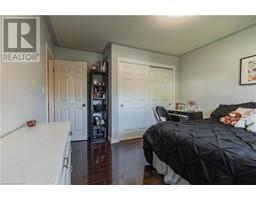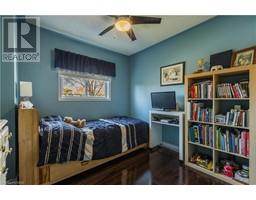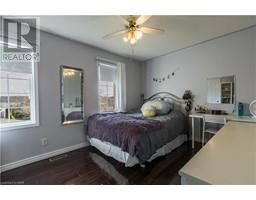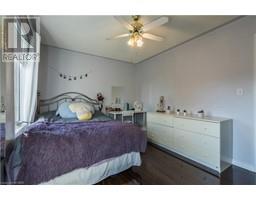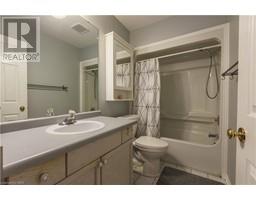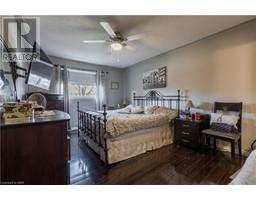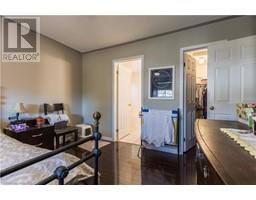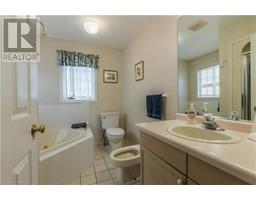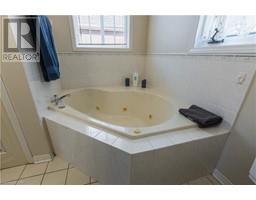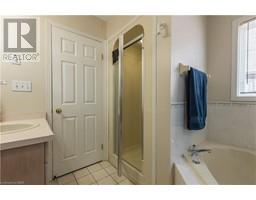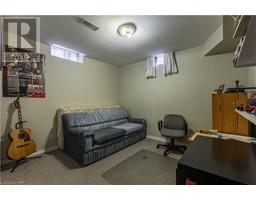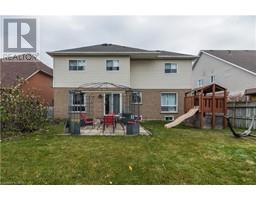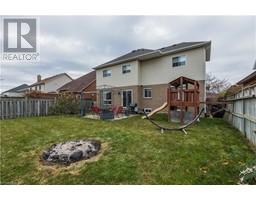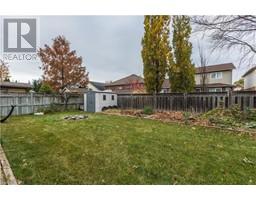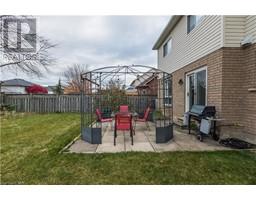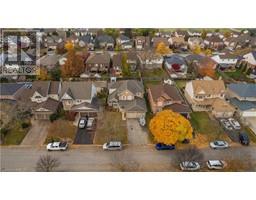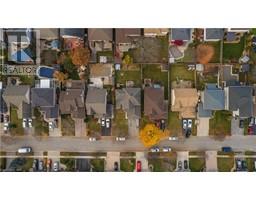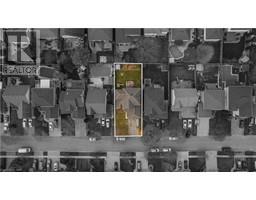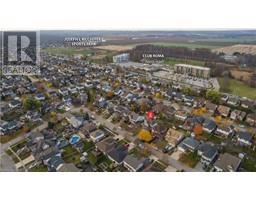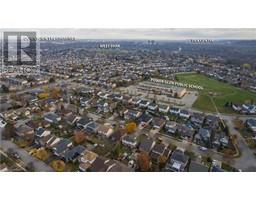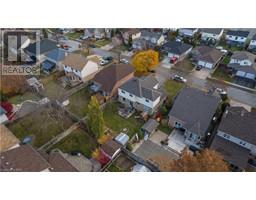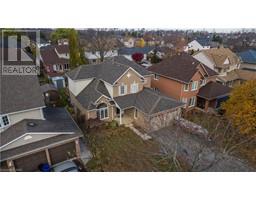4 Bedroom
3 Bathroom
2036
2 Level
Fireplace
Central Air Conditioning
Forced Air
$839,900
Welcome to 27 Farris Ave, where you'll find over 2000 sq ft of living space above grade. Located around the corner from Club Roma and Power Glen Public School, this charming two storey home is perfect for the growing family with 4 beds and 3 baths. The main level consists of a large dining/living room area, an eat-in kitchen with patio access and open area to the family room, laundry (with garage access), and a powder room. Upstairs is where you'll find the 4 spacious bedrooms and 2 full bathrooms, with the primary bedroom having an ensuite. It also features a double car garage and parking for 4 cars in the driveway. Don't miss your chance to own a fantastic home in an even better neighbourhood! (id:54464)
Property Details
|
MLS® Number
|
40516268 |
|
Property Type
|
Single Family |
|
Amenities Near By
|
Park, Schools |
|
Equipment Type
|
Water Heater |
|
Parking Space Total
|
6 |
|
Rental Equipment Type
|
Water Heater |
Building
|
Bathroom Total
|
3 |
|
Bedrooms Above Ground
|
4 |
|
Bedrooms Total
|
4 |
|
Appliances
|
Dishwasher, Dryer, Refrigerator, Stove, Washer, Window Coverings |
|
Architectural Style
|
2 Level |
|
Basement Development
|
Partially Finished |
|
Basement Type
|
Full (partially Finished) |
|
Constructed Date
|
1994 |
|
Construction Style Attachment
|
Detached |
|
Cooling Type
|
Central Air Conditioning |
|
Exterior Finish
|
Brick, Vinyl Siding |
|
Fireplace Present
|
Yes |
|
Fireplace Total
|
1 |
|
Half Bath Total
|
1 |
|
Heating Fuel
|
Natural Gas |
|
Heating Type
|
Forced Air |
|
Stories Total
|
2 |
|
Size Interior
|
2036 |
|
Type
|
House |
|
Utility Water
|
Municipal Water |
Parking
Land
|
Acreage
|
No |
|
Fence Type
|
Fence |
|
Land Amenities
|
Park, Schools |
|
Sewer
|
Municipal Sewage System |
|
Size Depth
|
115 Ft |
|
Size Frontage
|
48 Ft |
|
Size Total Text
|
Under 1/2 Acre |
|
Zoning Description
|
R1 |
Rooms
| Level |
Type |
Length |
Width |
Dimensions |
|
Second Level |
4pc Bathroom |
|
|
6'1'' x 4'11'' |
|
Second Level |
Bedroom |
|
|
9'9'' x 12'11'' |
|
Second Level |
Bedroom |
|
|
11'6'' x 10'0'' |
|
Second Level |
Bedroom |
|
|
8'11'' x 9'8'' |
|
Second Level |
Full Bathroom |
|
|
8'10'' x 8'3'' |
|
Second Level |
Primary Bedroom |
|
|
14'10'' x 10'11'' |
|
Main Level |
Laundry Room |
|
|
11'0'' x 5'10'' |
|
Main Level |
2pc Bathroom |
|
|
2'7'' x 6'5'' |
|
Main Level |
Family Room |
|
|
10'10'' x 17'6'' |
|
Main Level |
Living Room |
|
|
10'11'' x 15'5'' |
|
Main Level |
Dining Room |
|
|
10'11'' x 12'6'' |
|
Main Level |
Eat In Kitchen |
|
|
14'2'' x 13'9'' |
https://www.realtor.ca/real-estate/26305135/27-farris-avenue-st-catharines


