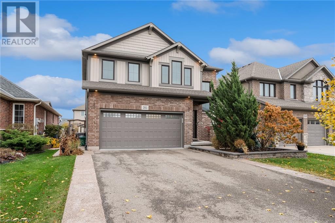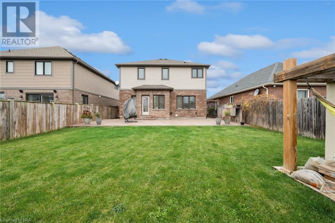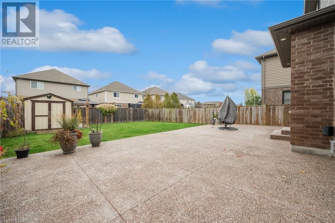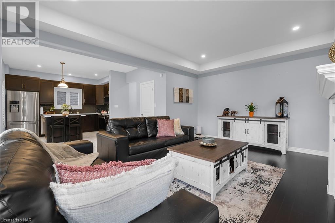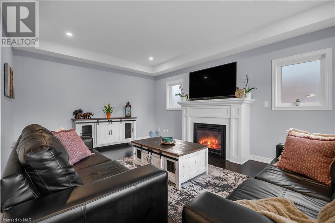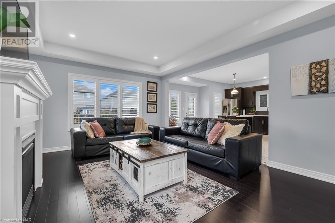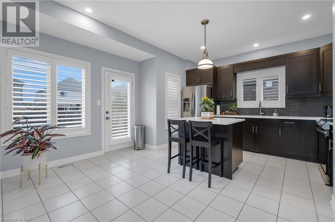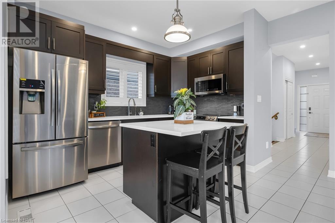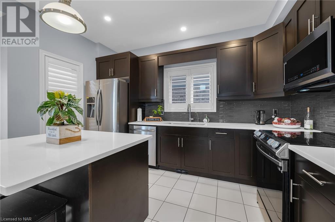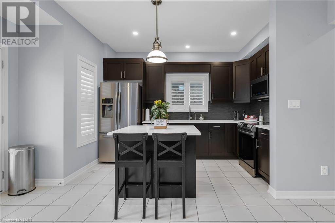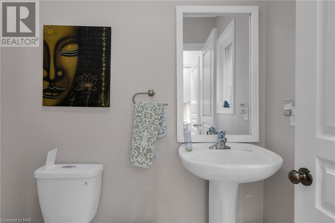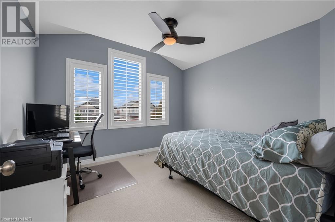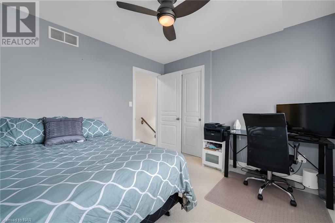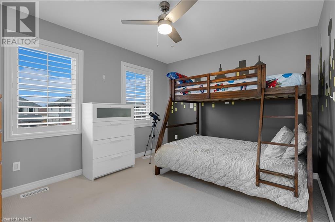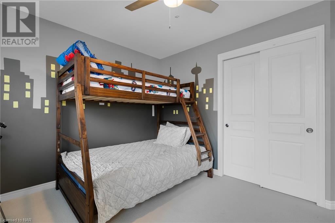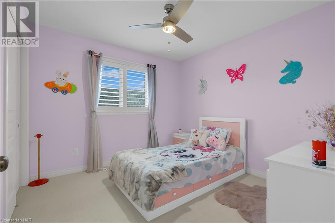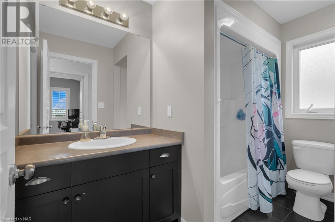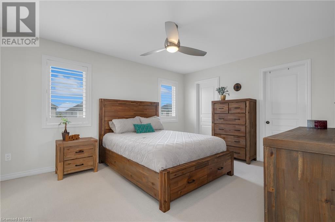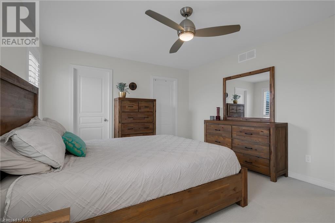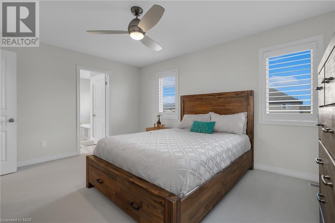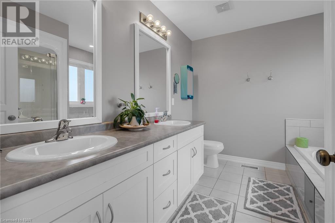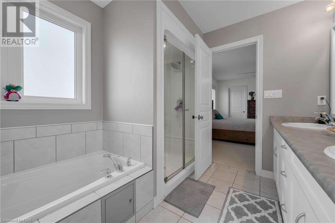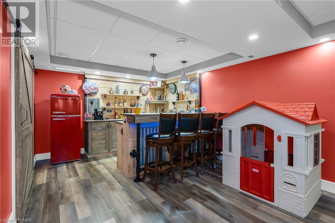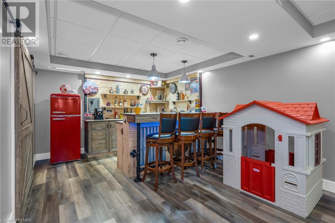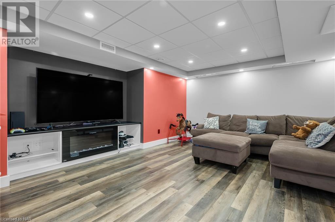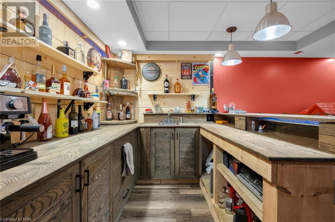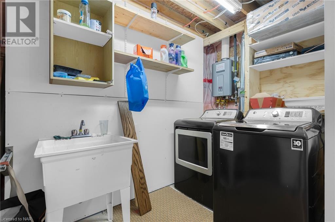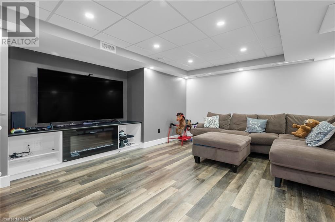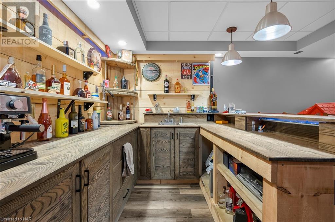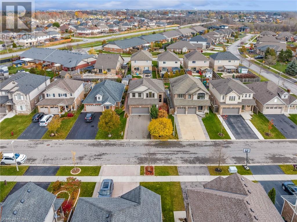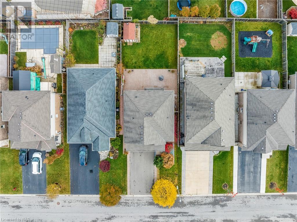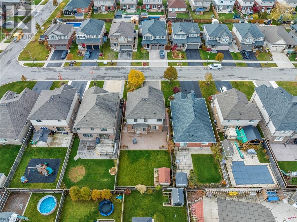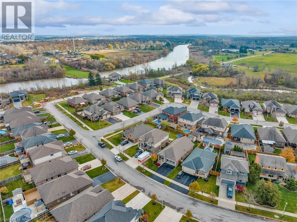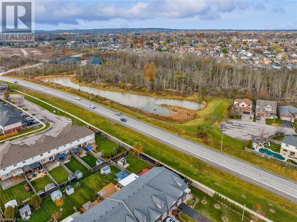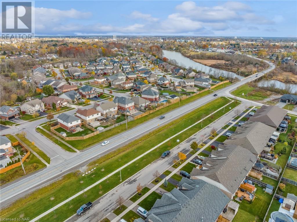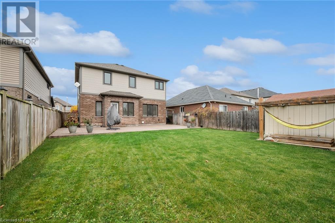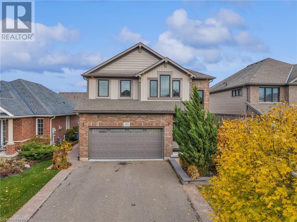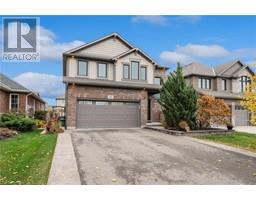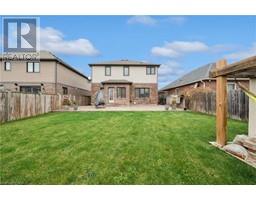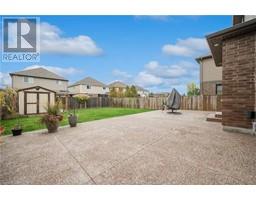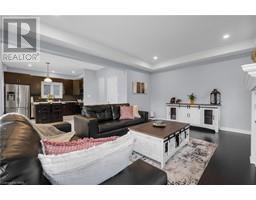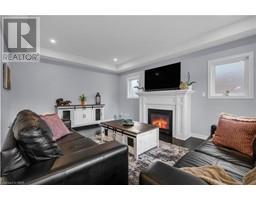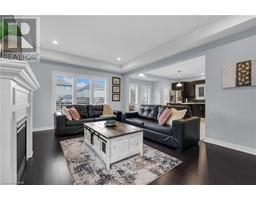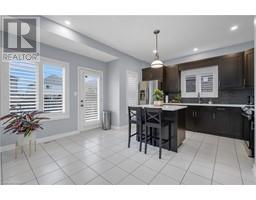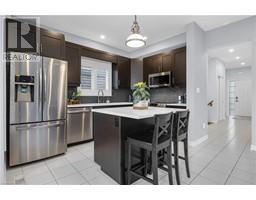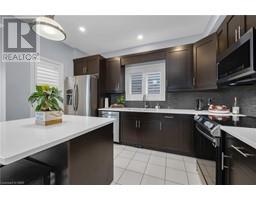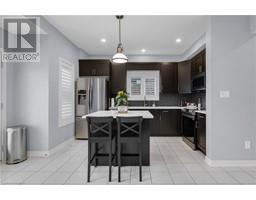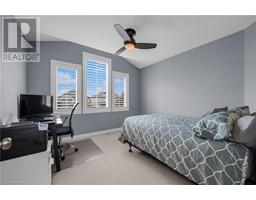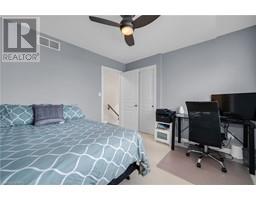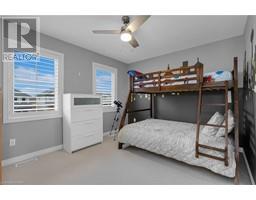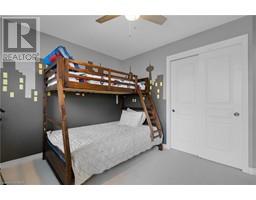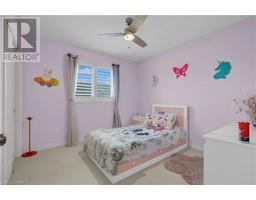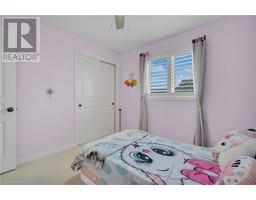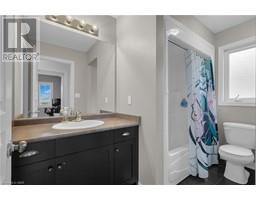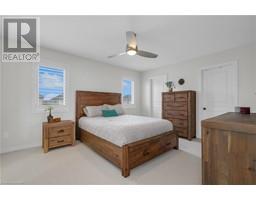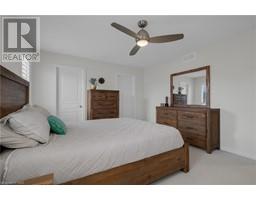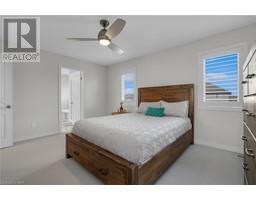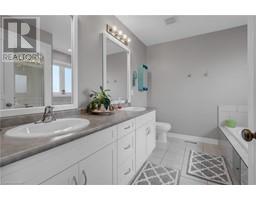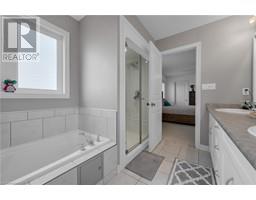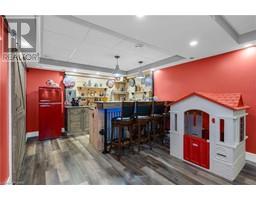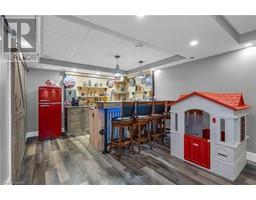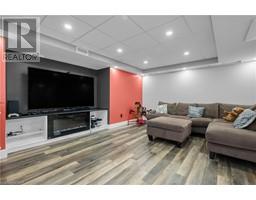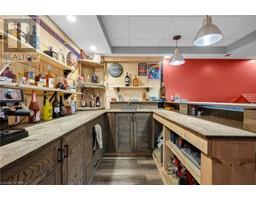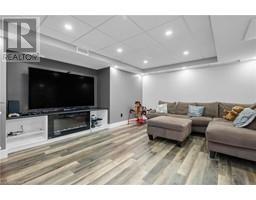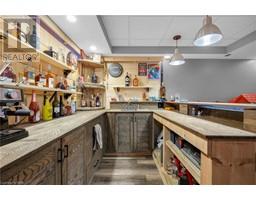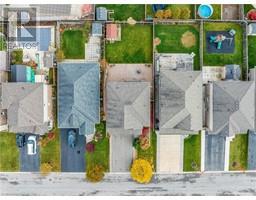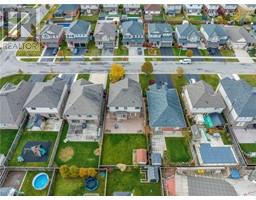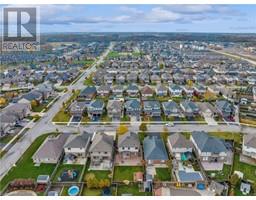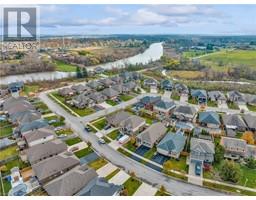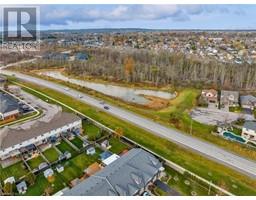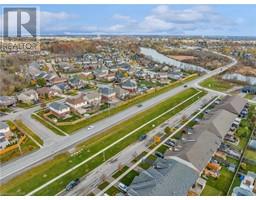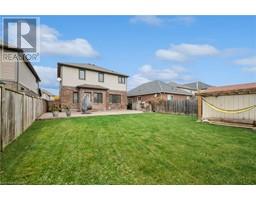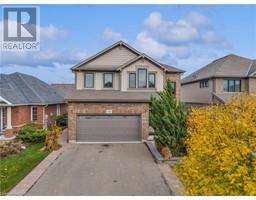4 Bedroom
3 Bathroom
1817
2 Level
Fireplace
Central Air Conditioning
Forced Air
Landscaped
$759,900
NEW PRICE on this turnkey home. This ready to move into home is located in a great neighbourhood, on a quiet street close to all amenities: shopping, medical, professional offices, parks, recreation, etc. This comfortable home has 9ft. ceilings on the mainfloor, 4 good size bedrooms - with the primary bedroom having two closets, and a large 5 piece ensuite. The kitchen is beautiful - stainless steel appliances, quartz countertops, open concept and direct access to the large aggregate cement patio - perfect for enertaining. The basement is complete with a cozy family/enertainment room (custom made bar), and built in audio/video cabinet, etc. The garage is heated, the floor is finsihed with slip resistant paint, and wired for audio/video. In summary: 9ft ceilings, beautiful finishes, 4 bedrooms, large primary ensuite, fully landscaped, large patio, california shutters through out and move-in ready. Its a beautiful home in a great area to begin building your own memories in. See it today! (id:54464)
Property Details
|
MLS® Number
|
40517144 |
|
Property Type
|
Single Family |
|
Amenities Near By
|
Hospital, Park, Place Of Worship, Schools, Shopping |
|
Communication Type
|
High Speed Internet |
|
Community Features
|
Quiet Area, School Bus |
|
Equipment Type
|
Water Heater |
|
Features
|
Paved Driveway, Sump Pump, Automatic Garage Door Opener |
|
Parking Space Total
|
6 |
|
Rental Equipment Type
|
Water Heater |
|
Structure
|
Shed |
Building
|
Bathroom Total
|
3 |
|
Bedrooms Above Ground
|
4 |
|
Bedrooms Total
|
4 |
|
Appliances
|
Central Vacuum, Dishwasher, Dryer, Refrigerator, Stove, Washer, Microwave Built-in, Window Coverings, Garage Door Opener |
|
Architectural Style
|
2 Level |
|
Basement Development
|
Finished |
|
Basement Type
|
Full (finished) |
|
Constructed Date
|
2011 |
|
Construction Style Attachment
|
Detached |
|
Cooling Type
|
Central Air Conditioning |
|
Exterior Finish
|
Brick, Vinyl Siding |
|
Fire Protection
|
Smoke Detectors, Alarm System |
|
Fireplace Present
|
Yes |
|
Fireplace Total
|
2 |
|
Fixture
|
Ceiling Fans |
|
Foundation Type
|
Poured Concrete |
|
Half Bath Total
|
1 |
|
Heating Fuel
|
Natural Gas |
|
Heating Type
|
Forced Air |
|
Stories Total
|
2 |
|
Size Interior
|
1817 |
|
Type
|
House |
|
Utility Water
|
Municipal Water |
Parking
Land
|
Acreage
|
No |
|
Land Amenities
|
Hospital, Park, Place Of Worship, Schools, Shopping |
|
Landscape Features
|
Landscaped |
|
Sewer
|
Municipal Sewage System |
|
Size Depth
|
115 Ft |
|
Size Frontage
|
42 Ft |
|
Size Total Text
|
Under 1/2 Acre |
|
Zoning Description
|
Rl1 - Residential |
Rooms
| Level |
Type |
Length |
Width |
Dimensions |
|
Second Level |
Bedroom |
|
|
11'2'' x 10'7'' |
|
Second Level |
Full Bathroom |
|
|
Measurements not available |
|
Second Level |
4pc Bathroom |
|
|
Measurements not available |
|
Second Level |
Bedroom |
|
|
12'5'' x 11'0'' |
|
Second Level |
Bedroom |
|
|
10'1'' x 9'11'' |
|
Second Level |
Primary Bedroom |
|
|
14'10'' x 11'11'' |
|
Basement |
Laundry Room |
|
|
18'11'' x 5'10'' |
|
Basement |
Recreation Room |
|
|
28'3'' x 14'3'' |
|
Main Level |
Pantry |
|
|
4'6'' x 4'10'' |
|
Main Level |
2pc Bathroom |
|
|
Measurements not available |
|
Main Level |
Kitchen/dining Room |
|
|
15'11'' x 14'7'' |
|
Main Level |
Living Room |
|
|
12'11'' x 18'0'' |
Utilities
|
Electricity
|
Available |
|
Natural Gas
|
Available |
|
Telephone
|
Available |
https://www.realtor.ca/real-estate/26320182/261-cardinal-crescent-welland


