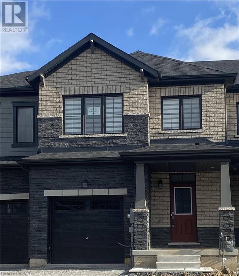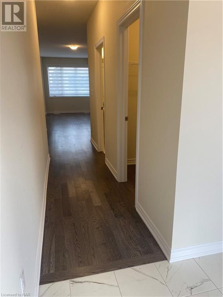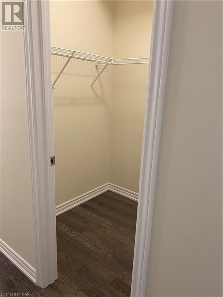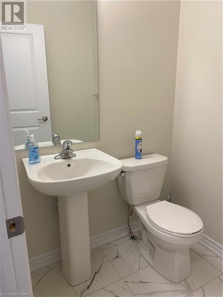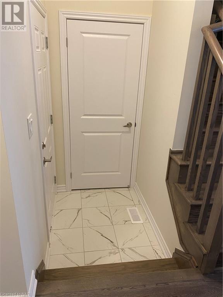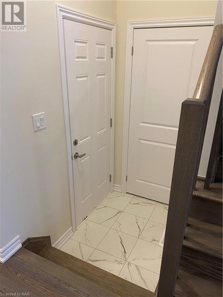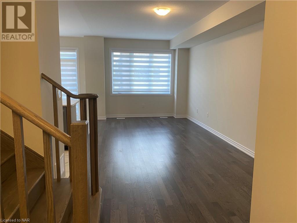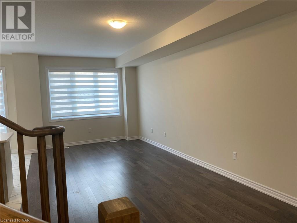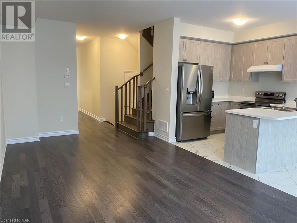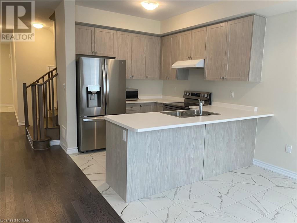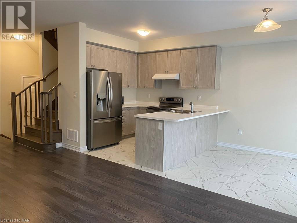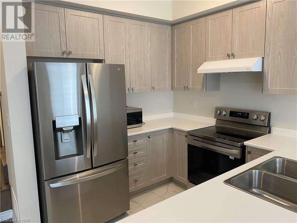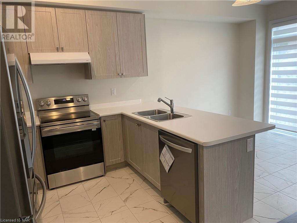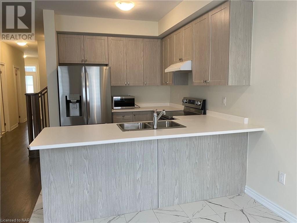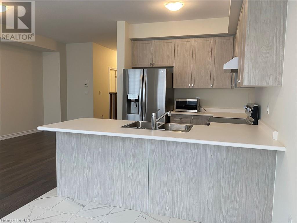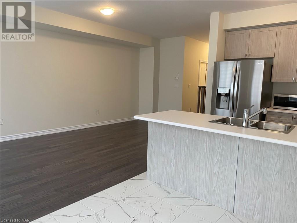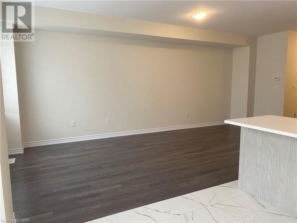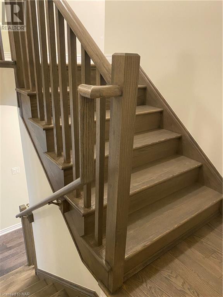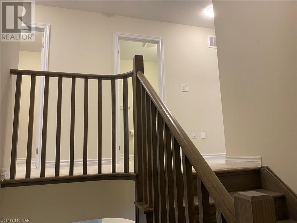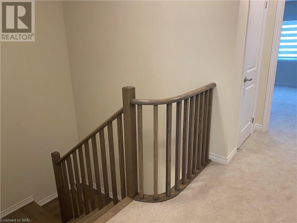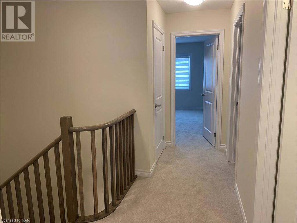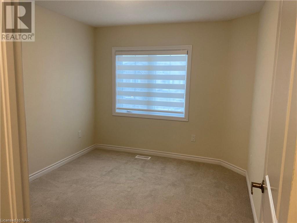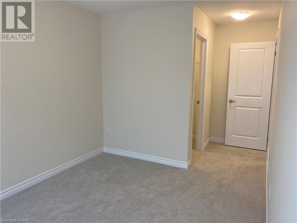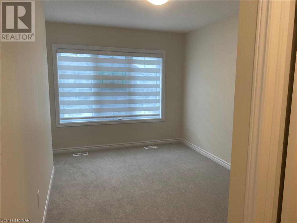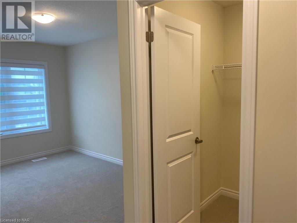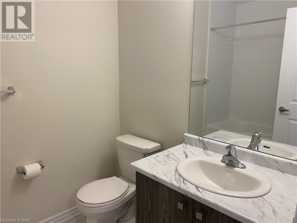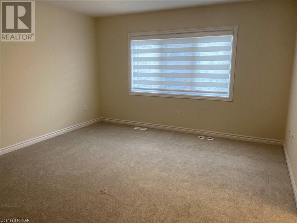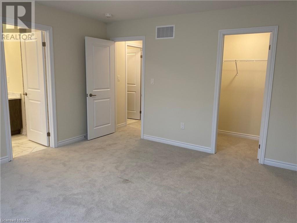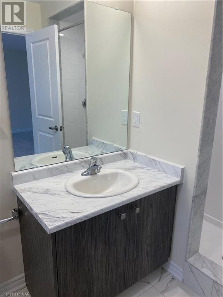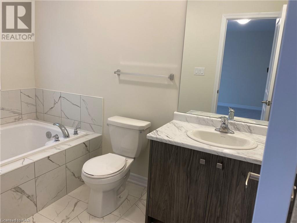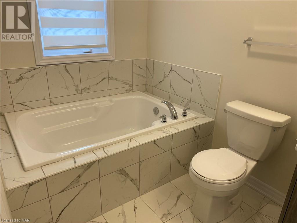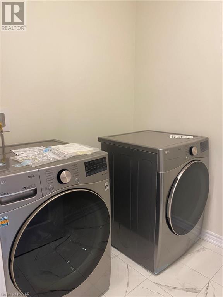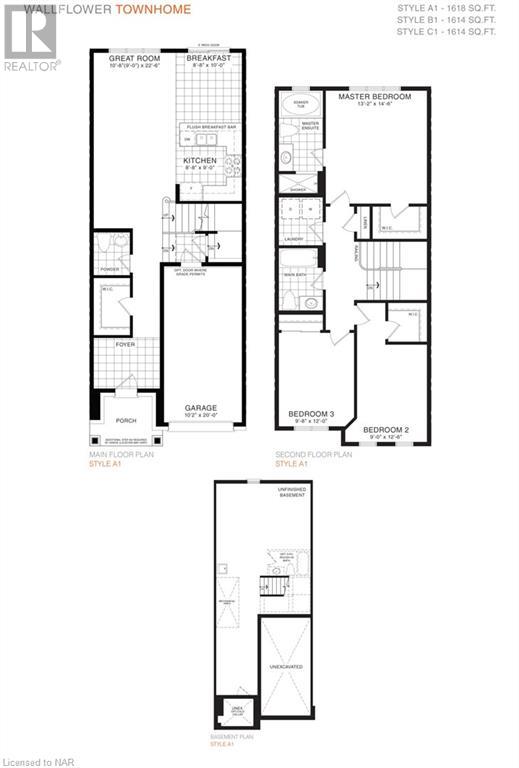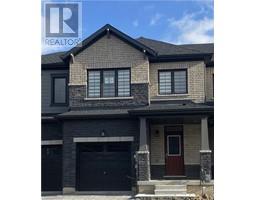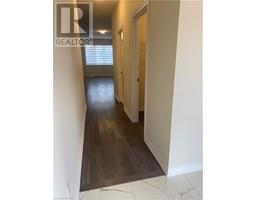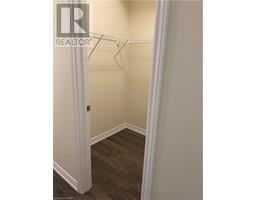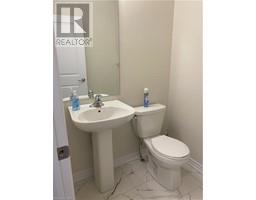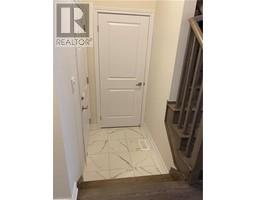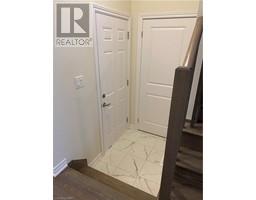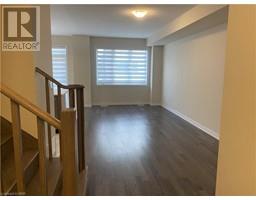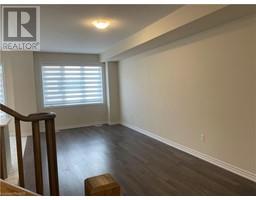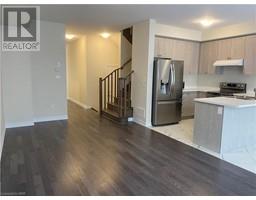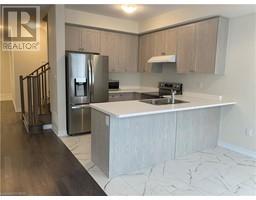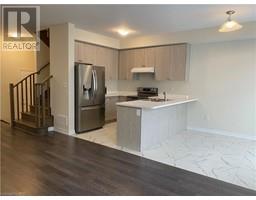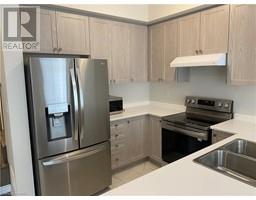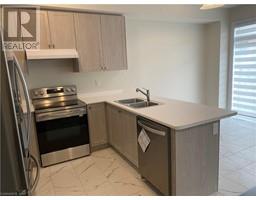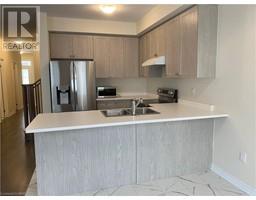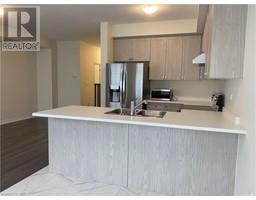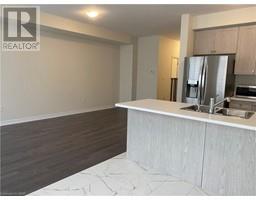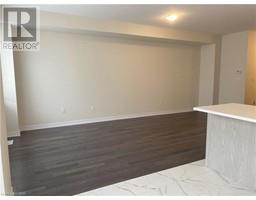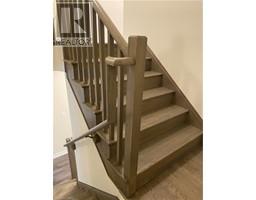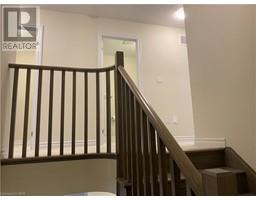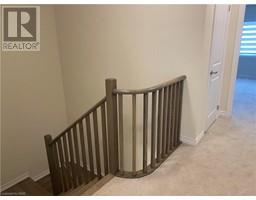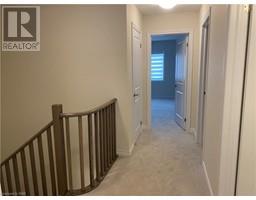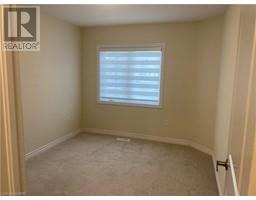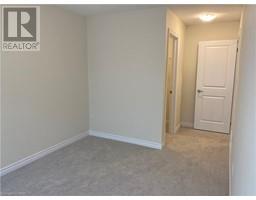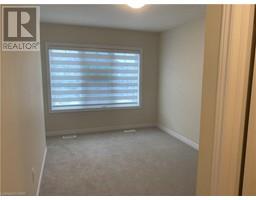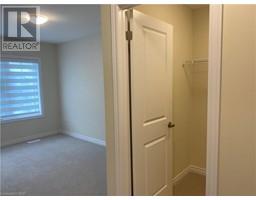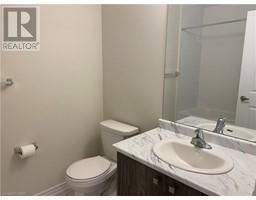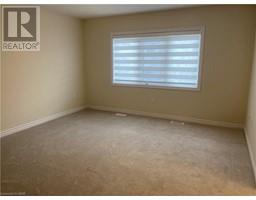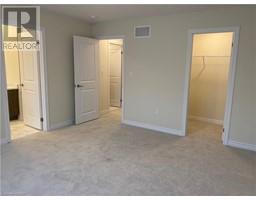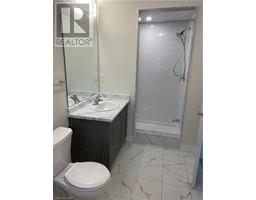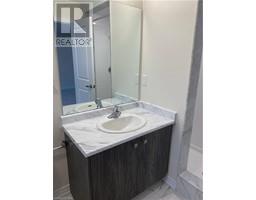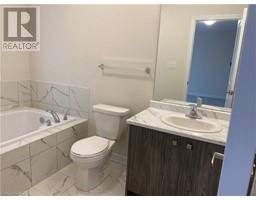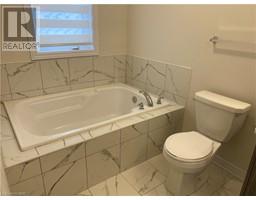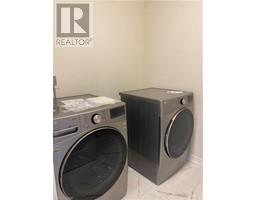3 Bedroom
3 Bathroom
1614
2 Level
Central Air Conditioning
Forced Air
$2,350 Monthly
New stylish living in the heart of Niagara. An amazing opportunity to lease this brand new townhome built by Empire in Calderwood! Calderwood is conveniently located minutes from schools, parks, entertainment and more. Open concept floorplan, modern colors throughout, bright kitchen and dinette, brand new appliances (stainless steel fridge, stove, dishwasher, washer and dryer), hardwood flooring in great room and convenient 2 pc washroom on main floor. Oak stairs leading to second floor, spacious primary bedroom with walk-in closet, ensuite bathroom with separate soaker tub and ceramic shower, 2 additional bedrooms, 2nd floor bathroom featuring tub/shower unit and 2nd floor laundry. First and last months rent, rental application, credit report, photo of Driver's Licence, letter of employment, references and 2 most current pay stubs. $2,350 per month plus utilities and rental hot water heater. Tenant is responsible for snow removal, lawn cutting and ground maintenance. (id:54464)
Property Details
|
MLS® Number
|
40521452 |
|
Property Type
|
Single Family |
|
Amenities Near By
|
Shopping |
|
Parking Space Total
|
3 |
Building
|
Bathroom Total
|
3 |
|
Bedrooms Above Ground
|
3 |
|
Bedrooms Total
|
3 |
|
Appliances
|
Dishwasher, Dryer, Microwave, Refrigerator, Stove, Washer |
|
Architectural Style
|
2 Level |
|
Basement Development
|
Unfinished |
|
Basement Type
|
Full (unfinished) |
|
Construction Style Attachment
|
Attached |
|
Cooling Type
|
Central Air Conditioning |
|
Exterior Finish
|
Brick |
|
Half Bath Total
|
1 |
|
Heating Fuel
|
Natural Gas |
|
Heating Type
|
Forced Air |
|
Stories Total
|
2 |
|
Size Interior
|
1614 |
|
Type
|
Row / Townhouse |
|
Utility Water
|
Municipal Water |
Parking
Land
|
Access Type
|
Highway Access |
|
Acreage
|
No |
|
Land Amenities
|
Shopping |
|
Sewer
|
Municipal Sewage System |
|
Size Depth
|
95 Ft |
|
Size Frontage
|
20 Ft |
|
Zoning Description
|
R1 |
Rooms
| Level |
Type |
Length |
Width |
Dimensions |
|
Second Level |
4pc Bathroom |
|
|
Measurements not available |
|
Second Level |
Full Bathroom |
|
|
Measurements not available |
|
Second Level |
Bedroom |
|
|
12'6'' x 9'0'' |
|
Second Level |
Bedroom |
|
|
12'0'' x 9'8'' |
|
Second Level |
Primary Bedroom |
|
|
14'6'' x 13'2'' |
|
Main Level |
2pc Bathroom |
|
|
Measurements not available |
|
Main Level |
Great Room |
|
|
22'6'' x 10'8'' |
|
Main Level |
Dinette |
|
|
10'0'' x 8'8'' |
|
Main Level |
Kitchen |
|
|
9'0'' x 8'8'' |
https://www.realtor.ca/real-estate/26361851/26-sun-haven-lane-thorold-south


