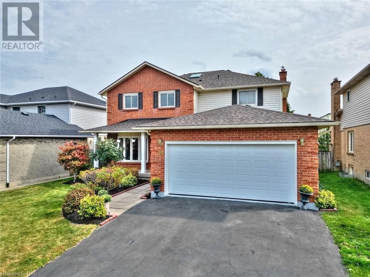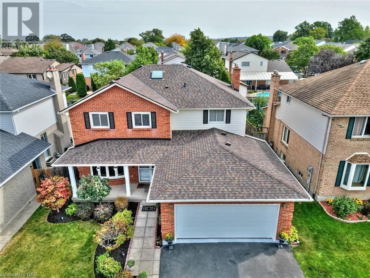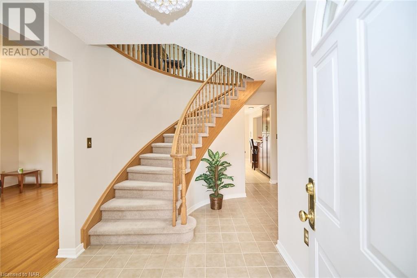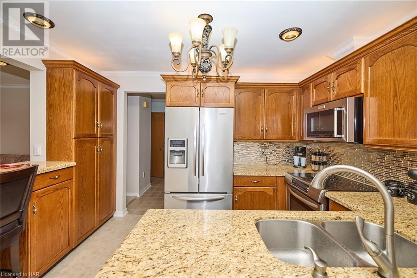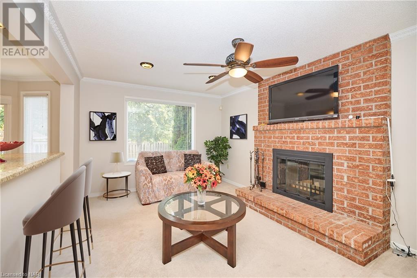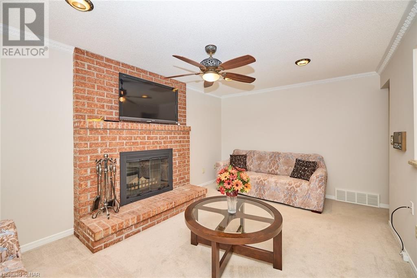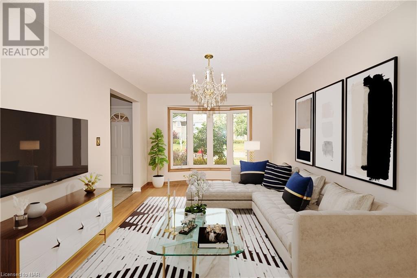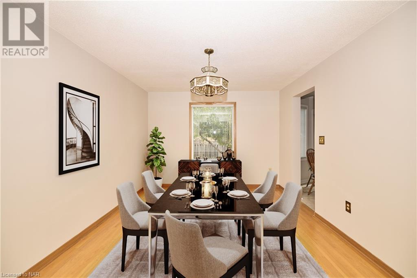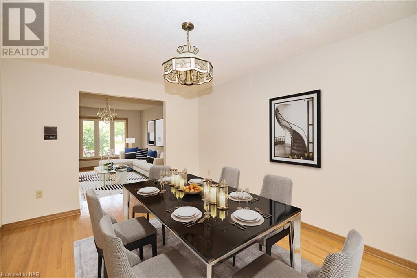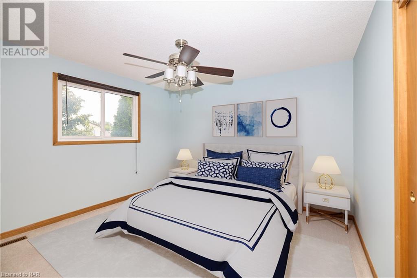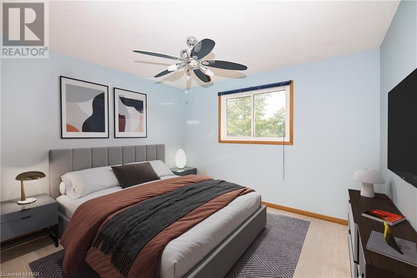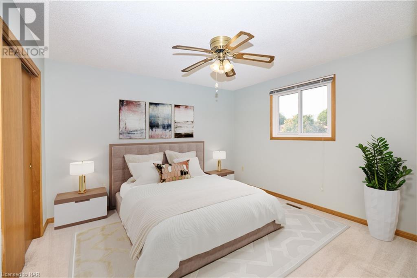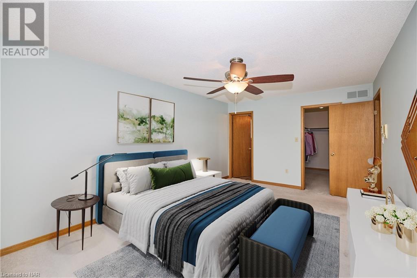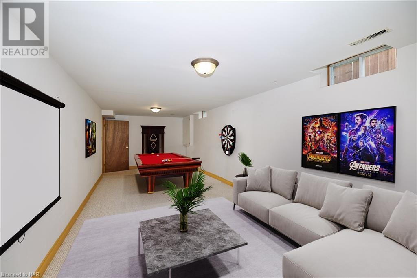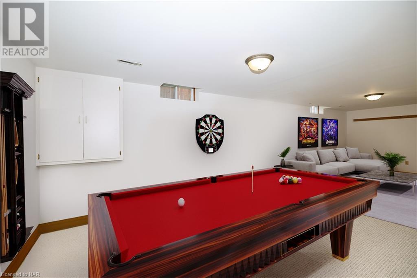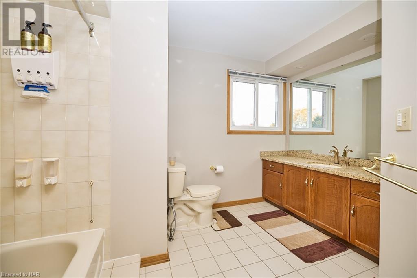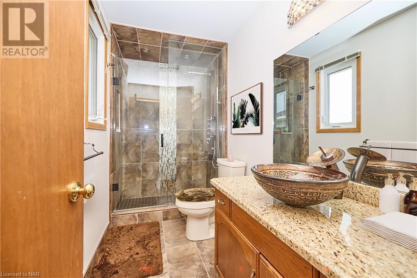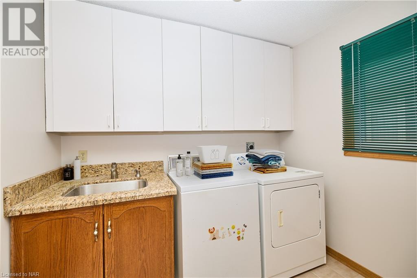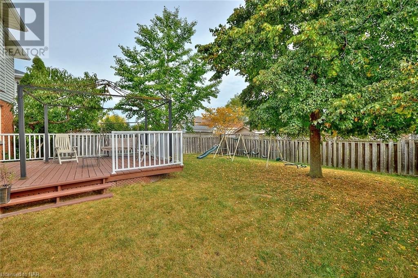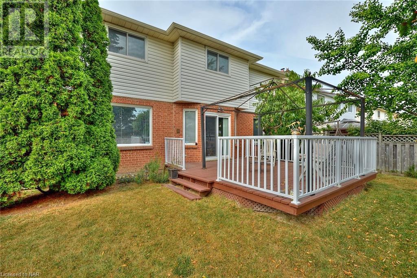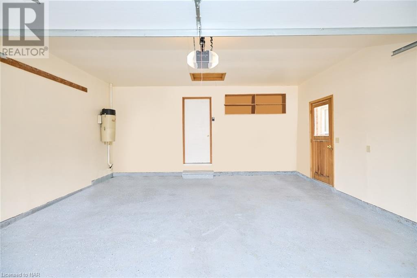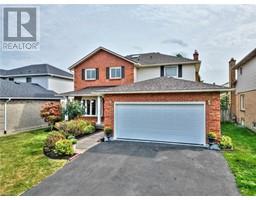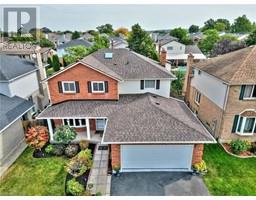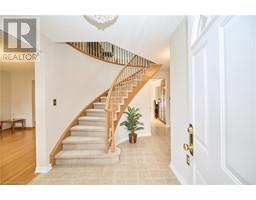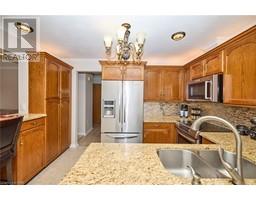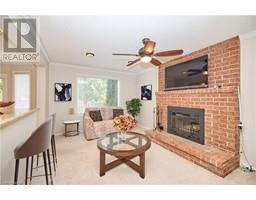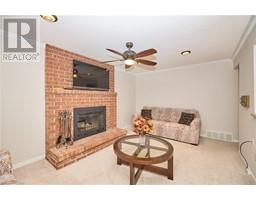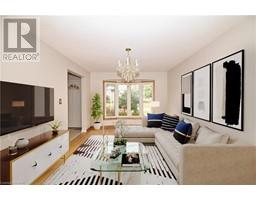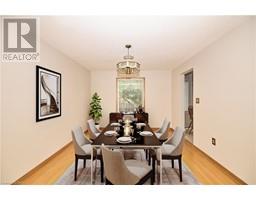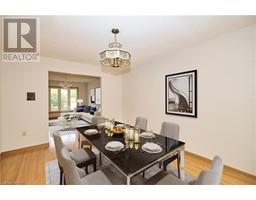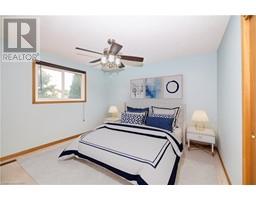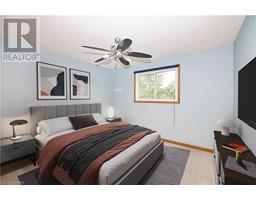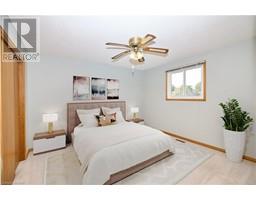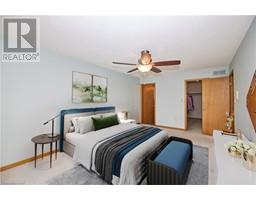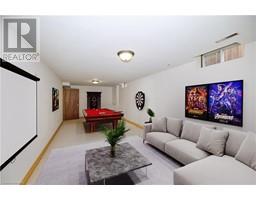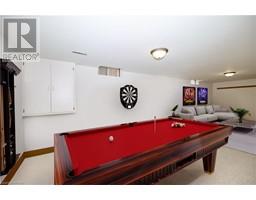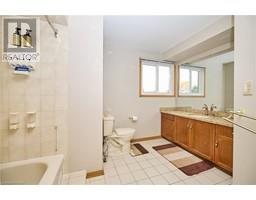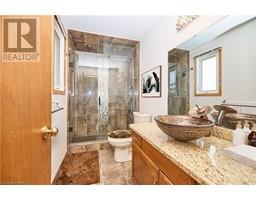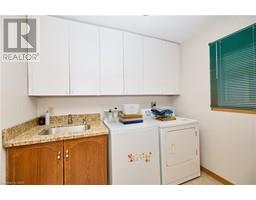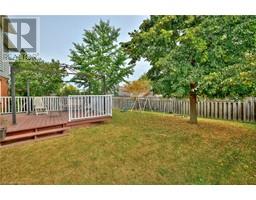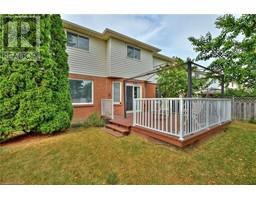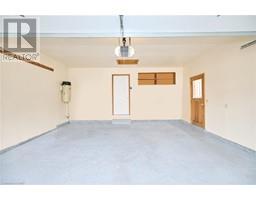4 Bedroom
3 Bathroom
2294
2 Level
Central Air Conditioning
Forced Air
Landscaped
$3,200 Monthly
St. Catharines 4-Bedroom Home: Long-Term Rental Discover the perfect rental opportunity in St. Catharines! This 4-bedroom home offers the ideal combination of comfort and convenience. Located in a prime area near numerous amenities, it's suitable for both short-term and long-term renters. Property Features: Spacious 4 Bedrooms: This home provides ample space for families, professionals, or anyone seeking room to relax and live comfortably. Double Car Garage: No more parking hassles. The double garage offers room for your vehicles and extra storage. Fenced-in Yard: Enjoy privacy and security with a fully fenced yard, perfect for outdoor activities, gardening, or simply unwinding. Wood Fireplace: Stay cozy during winter months with the inviting gas fireplace, ideal for creating lasting memories with loved ones. Tenant Requirements: We maintain high standards for our rental property to ensure a great living experience. Interested parties must meet the following criteria: Credit Check: Prospective tenants will undergo a credit check to assess their financial responsibility. Proof of Income: We require proof of income to ensure you can comfortably meet your rental obligations. References: Positive references from previous landlords are essential for consideration. First and Last Month's Rent: To secure this property, we request the first and last month's rent upfront. Don't miss this opportunity to live in a spacious, well-appointed St. Catharines home. Enjoy nearby amenities, a fenced yard, and a gas fireplace. Contact us today to schedule a viewing and start making this house your new home. (id:54464)
Property Details
|
MLS® Number
|
40520585 |
|
Property Type
|
Single Family |
|
Amenities Near By
|
Hospital, Schools, Shopping |
|
Communication Type
|
High Speed Internet |
|
Community Features
|
Quiet Area, School Bus |
|
Equipment Type
|
Water Heater |
|
Features
|
Paved Driveway, Skylight, Automatic Garage Door Opener |
|
Parking Space Total
|
4 |
|
Rental Equipment Type
|
Water Heater |
|
Structure
|
Porch |
Building
|
Bathroom Total
|
3 |
|
Bedrooms Above Ground
|
4 |
|
Bedrooms Total
|
4 |
|
Appliances
|
Central Vacuum, Dishwasher, Dryer, Washer, Garage Door Opener |
|
Architectural Style
|
2 Level |
|
Basement Development
|
Partially Finished |
|
Basement Type
|
Full (partially Finished) |
|
Constructed Date
|
1988 |
|
Construction Style Attachment
|
Detached |
|
Cooling Type
|
Central Air Conditioning |
|
Exterior Finish
|
Other, Vinyl Siding |
|
Fire Protection
|
Smoke Detectors |
|
Fixture
|
Ceiling Fans |
|
Foundation Type
|
Poured Concrete |
|
Half Bath Total
|
1 |
|
Heating Fuel
|
Natural Gas |
|
Heating Type
|
Forced Air |
|
Stories Total
|
2 |
|
Size Interior
|
2294 |
|
Type
|
House |
|
Utility Water
|
Municipal Water, Unknown |
Parking
Land
|
Access Type
|
Highway Access, Highway Nearby |
|
Acreage
|
No |
|
Fence Type
|
Fence |
|
Land Amenities
|
Hospital, Schools, Shopping |
|
Landscape Features
|
Landscaped |
|
Sewer
|
Municipal Sewage System |
|
Size Depth
|
115 Ft |
|
Size Frontage
|
50 Ft |
|
Size Total Text
|
Under 1/2 Acre |
|
Zoning Description
|
R1 |
Rooms
| Level |
Type |
Length |
Width |
Dimensions |
|
Second Level |
3pc Bathroom |
|
|
Measurements not available |
|
Second Level |
4pc Bathroom |
|
|
Measurements not available |
|
Second Level |
Bedroom |
|
|
11'8'' x 10'8'' |
|
Second Level |
Bedroom |
|
|
12'0'' x 11'6'' |
|
Second Level |
Bedroom |
|
|
12'1'' x 11'7'' |
|
Second Level |
Primary Bedroom |
|
|
19'0'' x 11'5'' |
|
Basement |
Recreation Room |
|
|
28'9'' x 10'7'' |
|
Main Level |
2pc Bathroom |
|
|
Measurements not available |
|
Main Level |
Laundry Room |
|
|
9'1'' x 8'5'' |
|
Main Level |
Family Room |
|
|
16'2'' x 11'8'' |
|
Main Level |
Kitchen |
|
|
16'2'' x 11'8'' |
|
Main Level |
Dining Room |
|
|
14'3'' x 11'0'' |
|
Main Level |
Living Room |
|
|
16'11'' x 10'11'' |
Utilities
|
Cable
|
Available |
|
Natural Gas
|
Available |
|
Telephone
|
Available |
https://www.realtor.ca/real-estate/26343971/24-bascary-crescent-st-catharines


