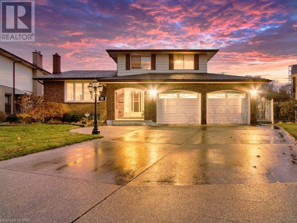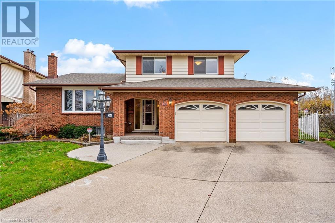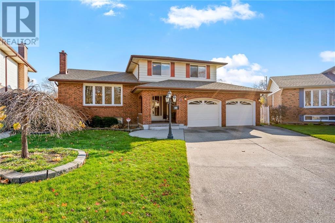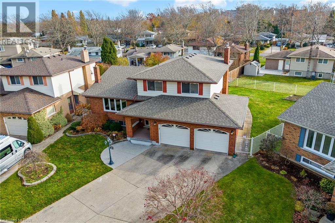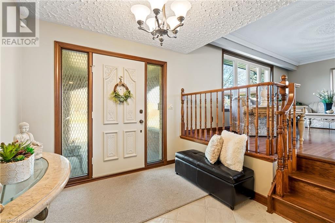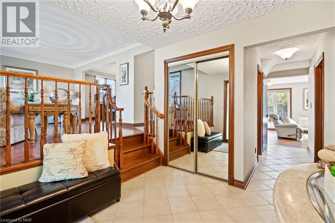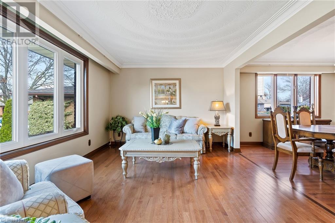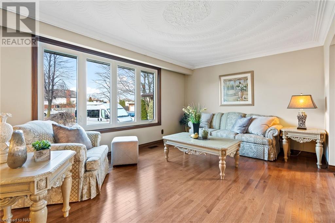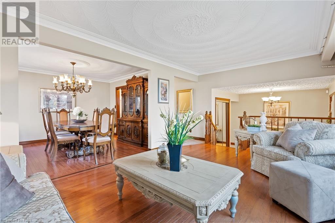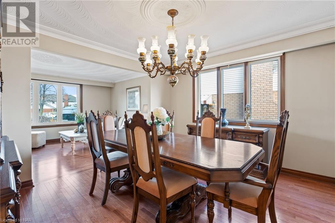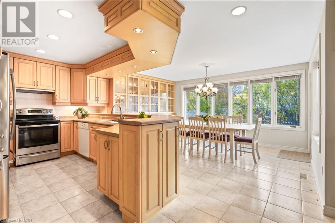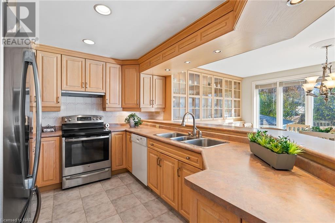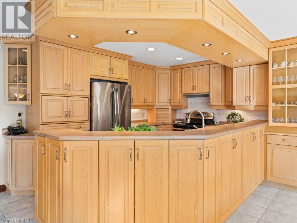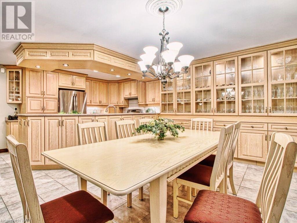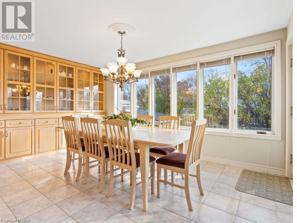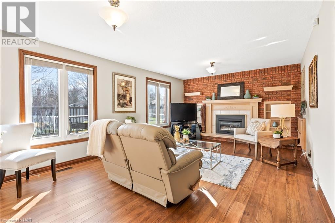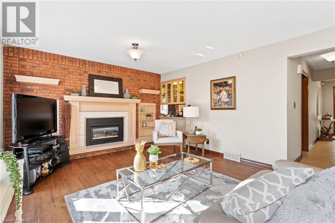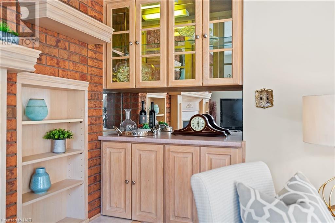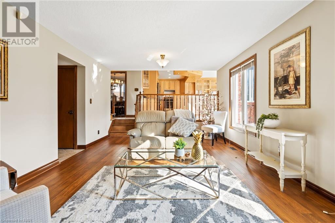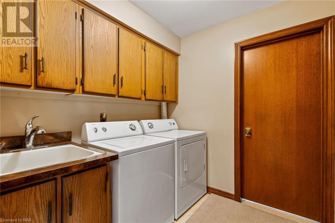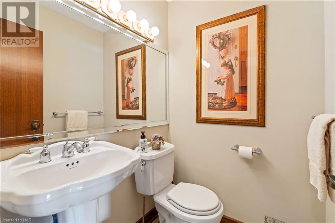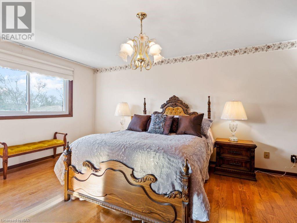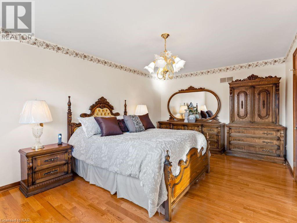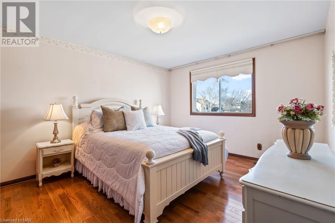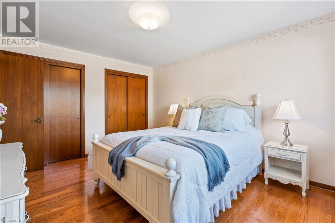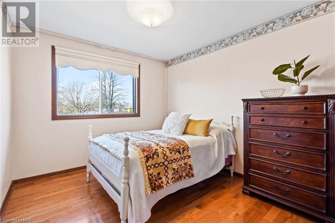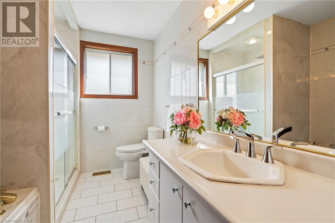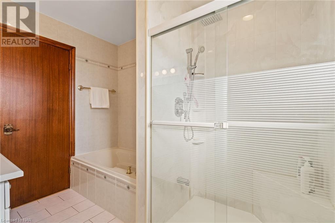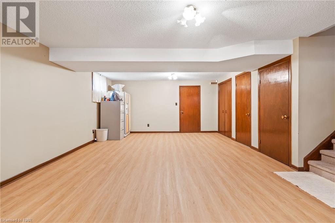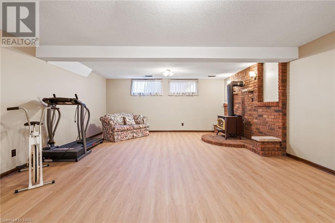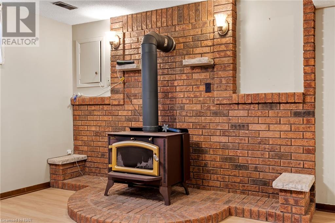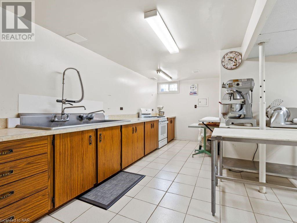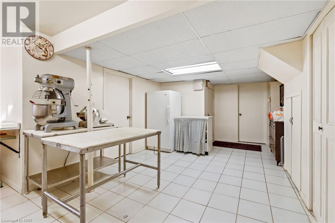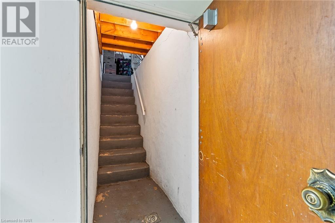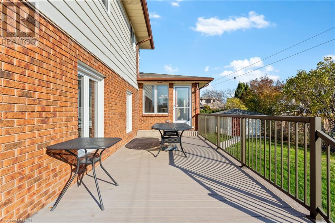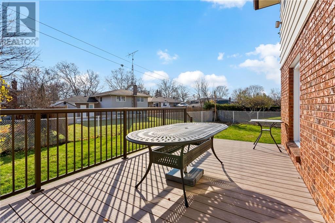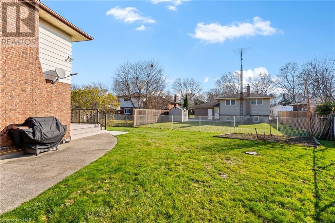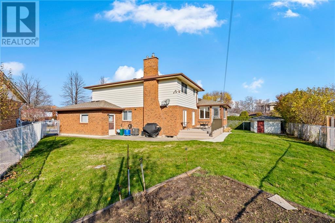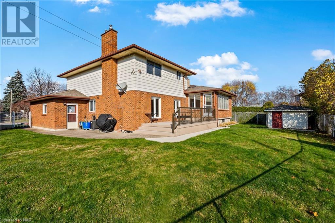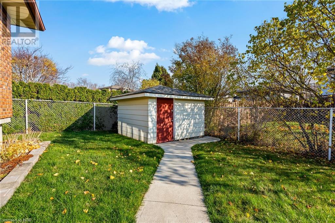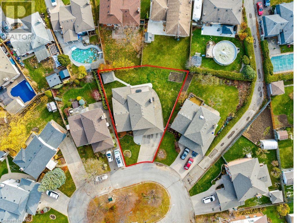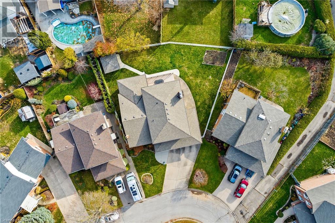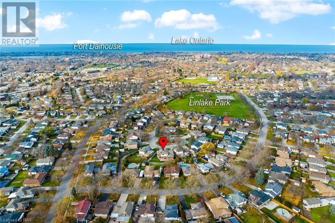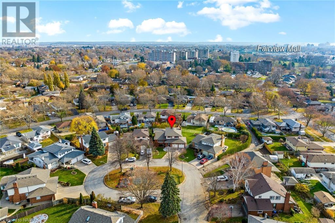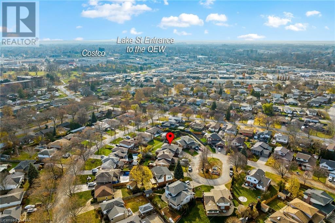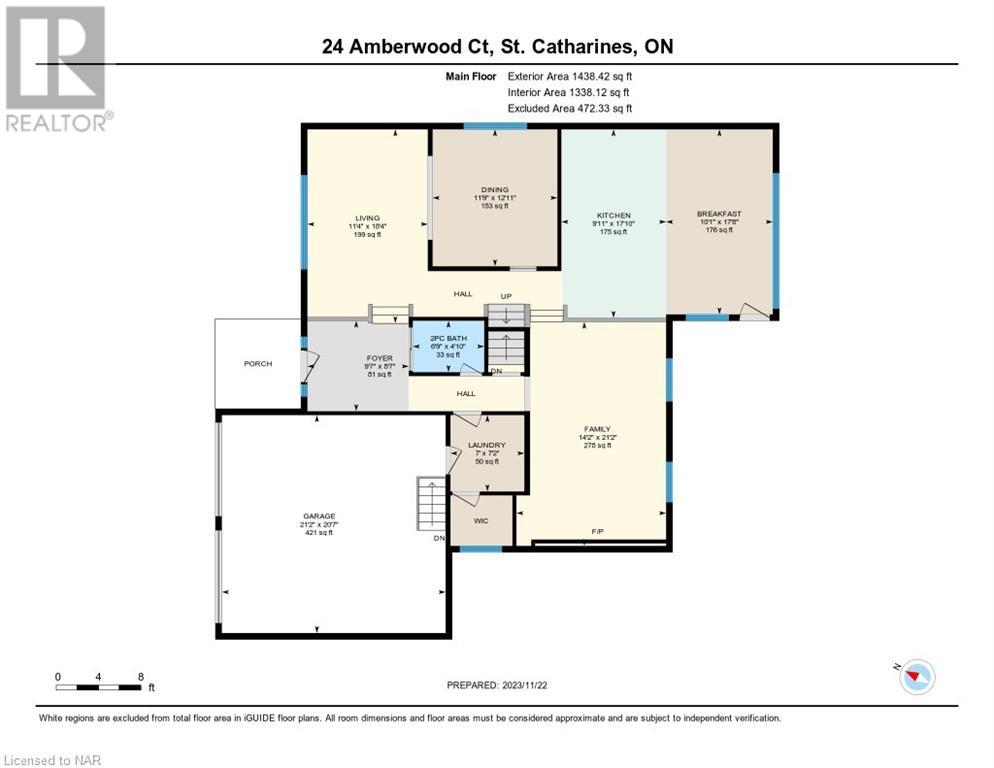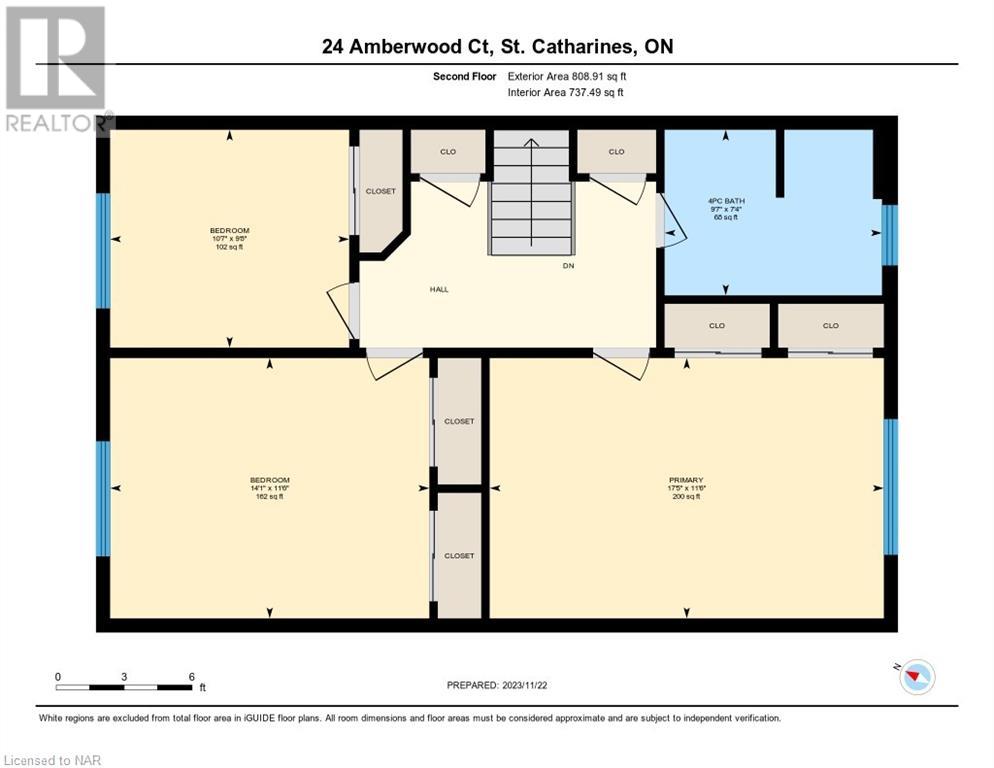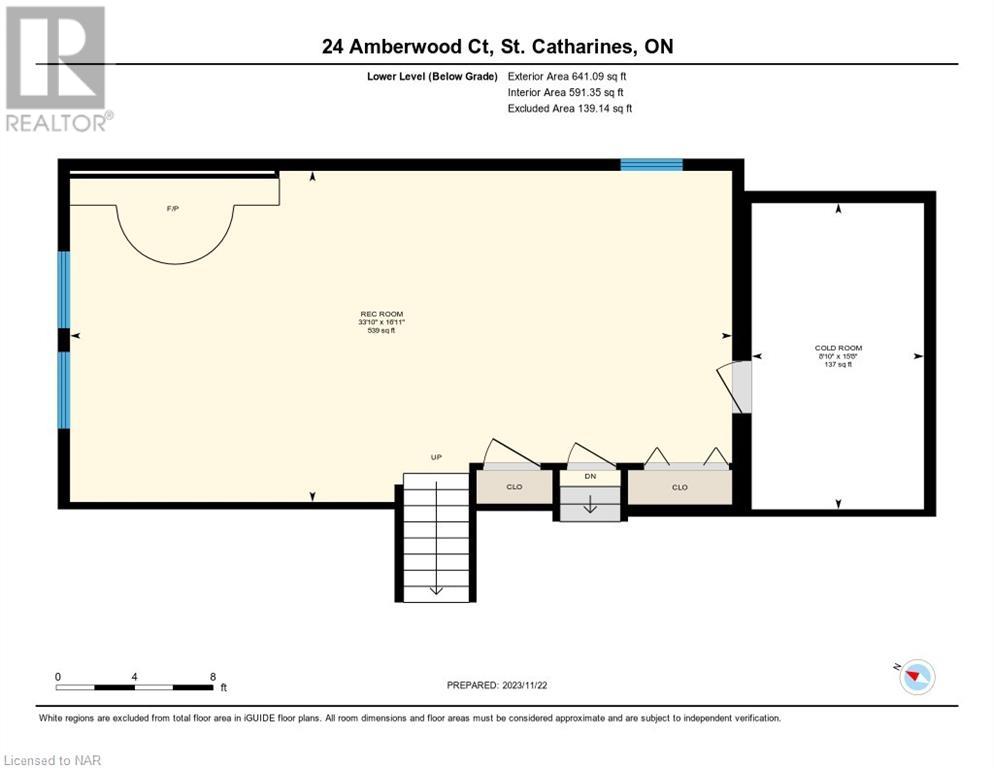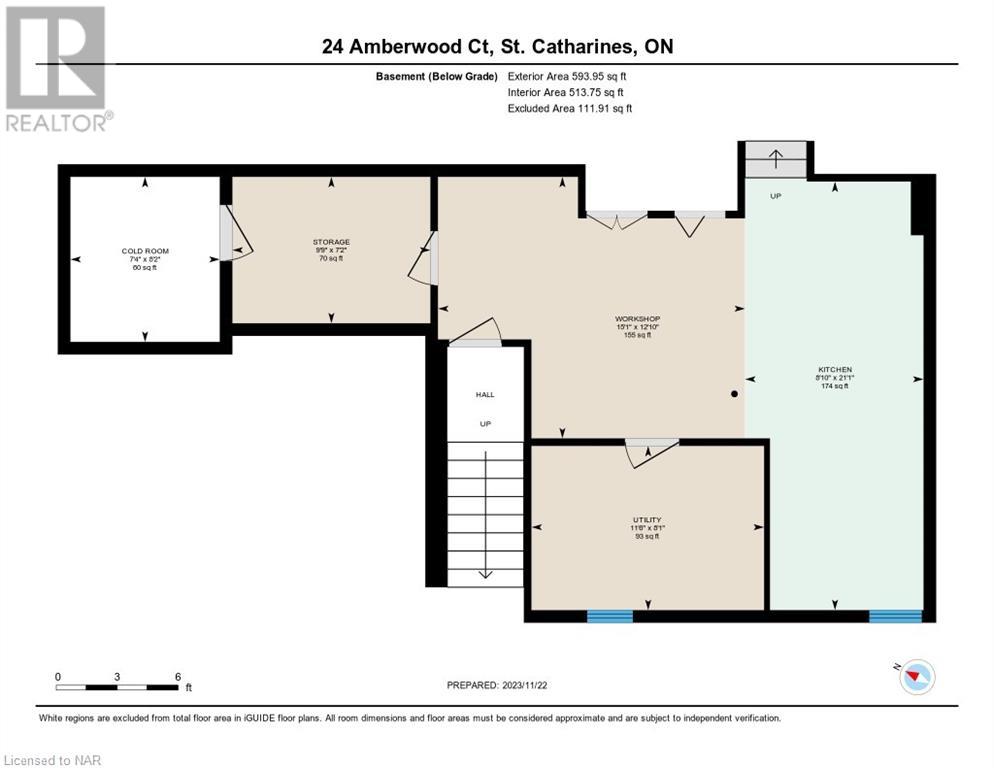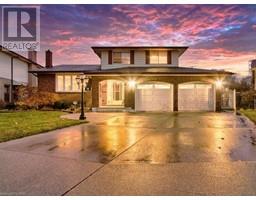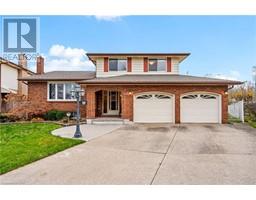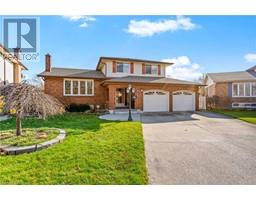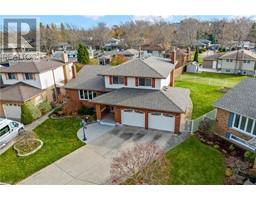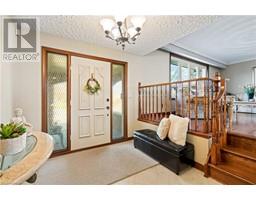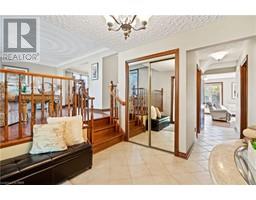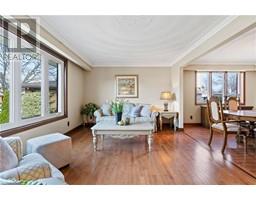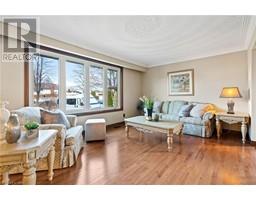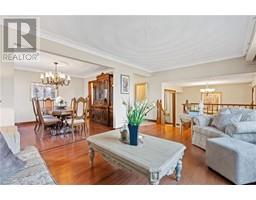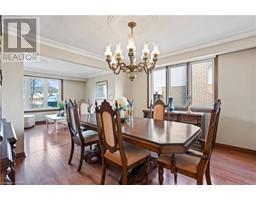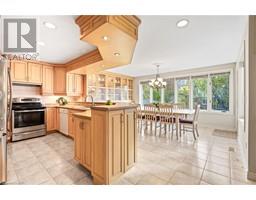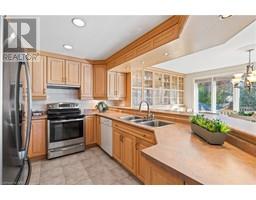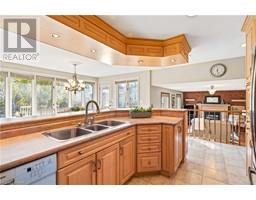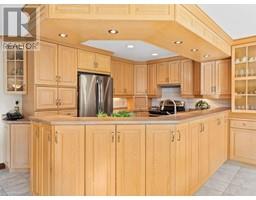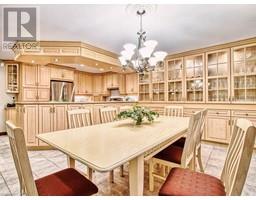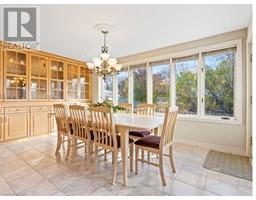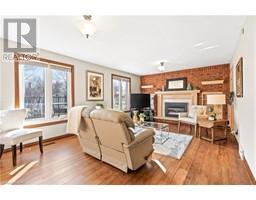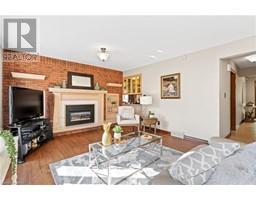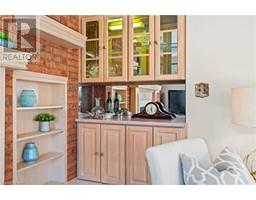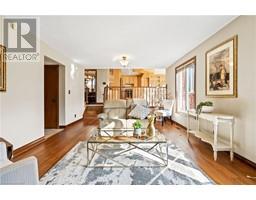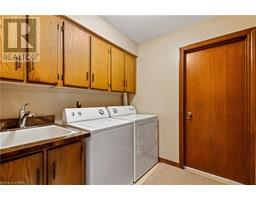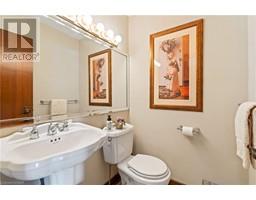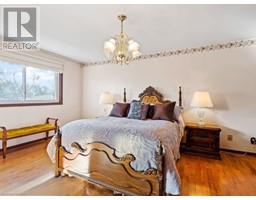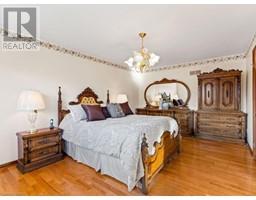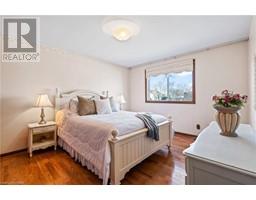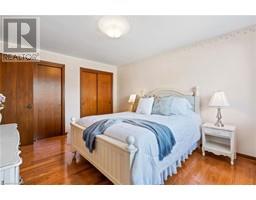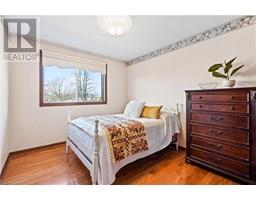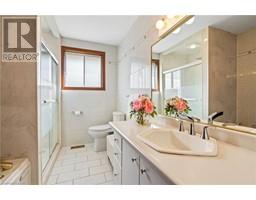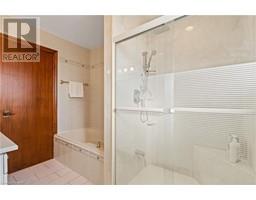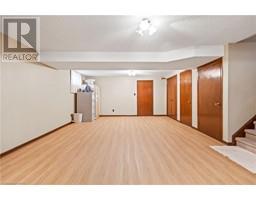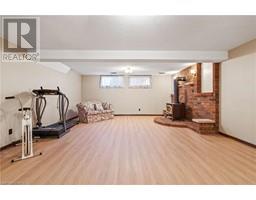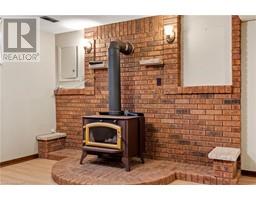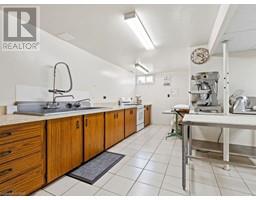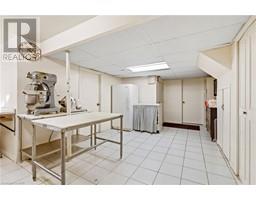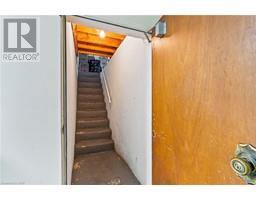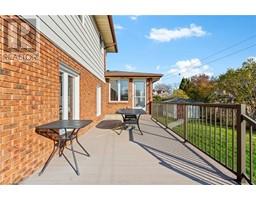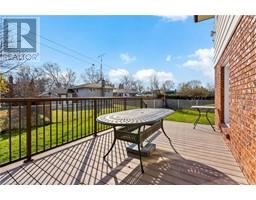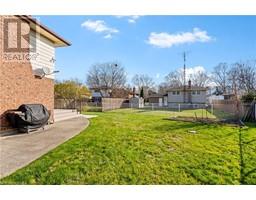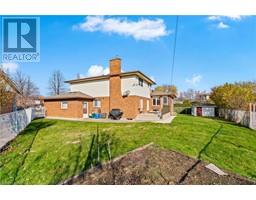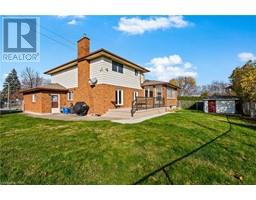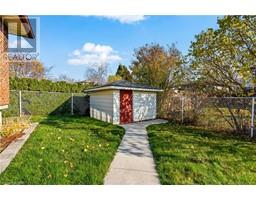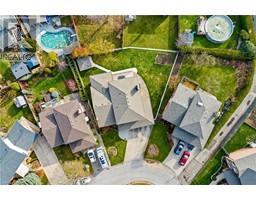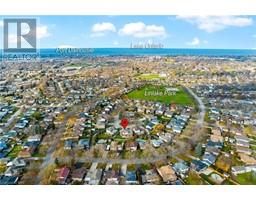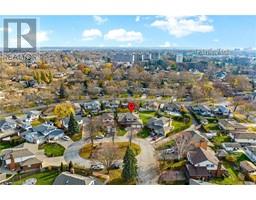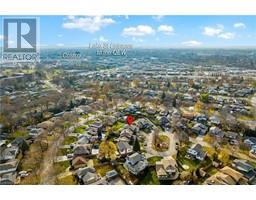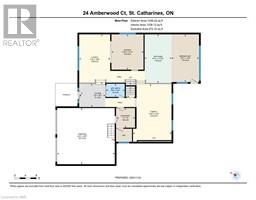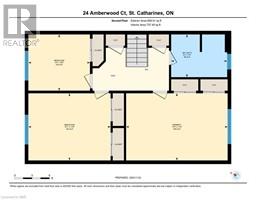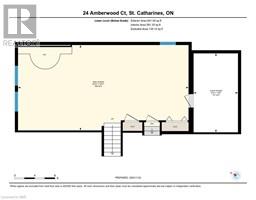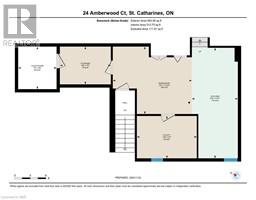24 Amberwood Court St. Catharines, Ontario L2N 7E1
$898,000
Discover the Perfect Christmas Present! Introducing 24 Amberwood Crt. in St.Catharines This pristine and meticulously maintained multi-level side split has five levels that exudes over 3000 sf of quality and finished living space. Situated in a highly desirable and sought after North end neighborhood, this home has been loved and cherished by its original owners. Revel in the luxury of space, offering three sizeable bedrooms with double closets in two, two bathrooms and beautifully maintained hardwood flooring throughout. Gather in the vast living room, and cherish moments in the cozy family room complete with a gas fireplace and sidebar—ideal for holiday merriment and intimate gatherings. The heart of the home is graced with spacious custom kitchen, with unlimited cabinetry. Featuring a grandeur breakfast area leading to a newer composite deck overlooking a fully fenced, pool-sized & pie-shaped yard,a paradise for kids, pets, and family events, complete with a handy tool shed and sprinkler system to maintain the properties allure. Unleash the potential of the massive lower-level rec room, complete with a wood-burning fireplace, inviting you to create a space tailored to your passions. Imagine a gym, yoga studio, home theatre, a vibrant game room, or a whimsical playroom for the kids...or add extra bedrooms. On the lowest level, discover the convenience of a second kitchen with a separate entrance to garage, offering the perfect arrangement for an in-law suite. Overflowing with potential, this immaculate home awaits a transformation that reflects your personal taste and vision. Awaken to the Ambiance of Amberwood - the ideal choice for growing families, those with multigenerational needs, or home-based professionals seeking comfort and lifestyle balance. Residing in a tranquil cul-de-sac, this fantastic location is minutes from all major amenities, schools, abundant shopping, downtown, major highways, trails, parks, beaches and the picturesque Port Dalhousie. (id:54464)
Open House
This property has open houses!
2:00 pm
Ends at:4:00 pm
Property Details
| MLS® Number | 40513516 |
| Property Type | Single Family |
| Amenities Near By | Beach, Park, Place Of Worship, Playground, Schools, Shopping |
| Community Features | Quiet Area |
| Equipment Type | Water Heater |
| Features | Cul-de-sac, Automatic Garage Door Opener |
| Parking Space Total | 6 |
| Rental Equipment Type | Water Heater |
| Structure | Shed, Porch |
Building
| Bathroom Total | 2 |
| Bedrooms Above Ground | 3 |
| Bedrooms Total | 3 |
| Appliances | Central Vacuum, Dryer, Microwave, Refrigerator, Stove, Washer, Hood Fan, Window Coverings, Garage Door Opener |
| Basement Development | Finished |
| Basement Type | Full (finished) |
| Construction Style Attachment | Detached |
| Cooling Type | Central Air Conditioning |
| Exterior Finish | Aluminum Siding, Brick |
| Fire Protection | Smoke Detectors |
| Fixture | Ceiling Fans |
| Foundation Type | Poured Concrete |
| Half Bath Total | 1 |
| Heating Fuel | Natural Gas |
| Heating Type | Forced Air |
| Size Interior | 2247 |
| Type | House |
| Utility Water | Municipal Water |
Parking
| Attached Garage |
Land
| Access Type | Highway Nearby |
| Acreage | No |
| Fence Type | Fence |
| Land Amenities | Beach, Park, Place Of Worship, Playground, Schools, Shopping |
| Landscape Features | Lawn Sprinkler |
| Sewer | Municipal Sewage System |
| Size Depth | 104 Ft |
| Size Frontage | 38 Ft |
| Size Total Text | Under 1/2 Acre |
| Zoning Description | R1 |
Rooms
| Level | Type | Length | Width | Dimensions |
|---|---|---|---|---|
| Second Level | Dining Room | 12'9'' x 11'8'' | ||
| Second Level | Living Room | 18'4'' x 11'4'' | ||
| Third Level | 5pc Bathroom | 9'7'' x 7'4'' | ||
| Third Level | Bedroom | 10'7'' x 9'8'' | ||
| Third Level | Bedroom | 14'1'' x 11'6'' | ||
| Third Level | Primary Bedroom | 17'5'' x 11'6'' | ||
| Basement | Storage | 9'9'' x 7'2'' | ||
| Basement | Utility Room | 11'6'' x 8'1'' | ||
| Basement | Workshop | 15'1'' x 12'10'' | ||
| Basement | Kitchen | 21'1'' x 8'10'' | ||
| Lower Level | Cold Room | 15'8'' x 8'10'' | ||
| Lower Level | Recreation Room | 33'10'' x 16'11'' | ||
| Main Level | Office | 6'2'' x 5'0'' | ||
| Main Level | Laundry Room | 7'2'' x 7'0'' | ||
| Main Level | Foyer | 9'7'' x 8'7'' | ||
| Main Level | 2pc Bathroom | 6'9'' x 4'10'' | ||
| Main Level | Family Room | 21'2'' x 14'2'' | ||
| Main Level | Breakfast | 17'6'' x 10'1'' | ||
| Main Level | Kitchen | 17'10'' x 9'11'' |
https://www.realtor.ca/real-estate/26310180/24-amberwood-court-st-catharines
Interested?
Contact us for more information


