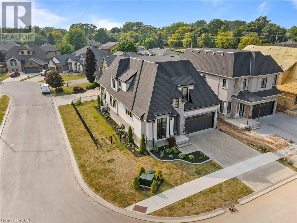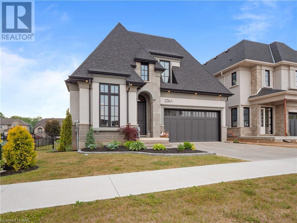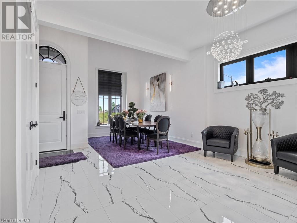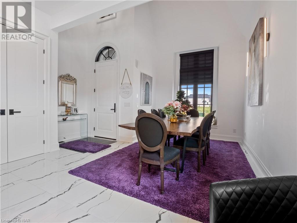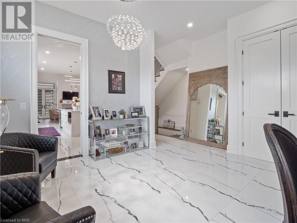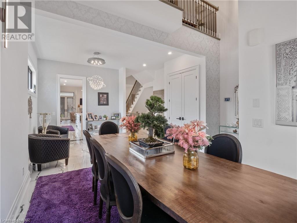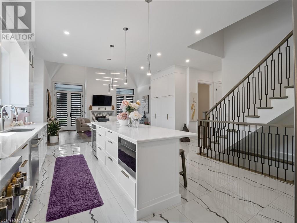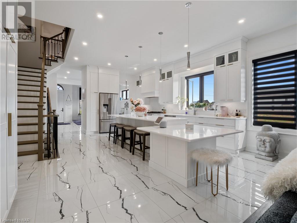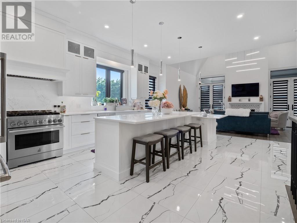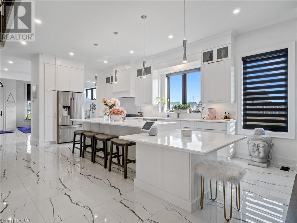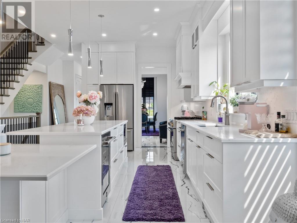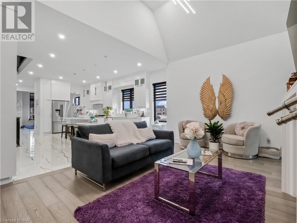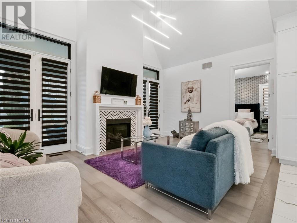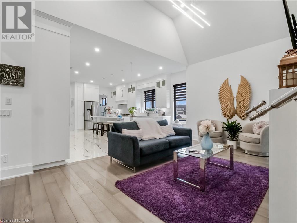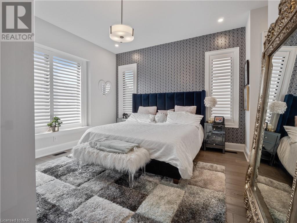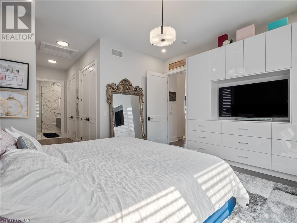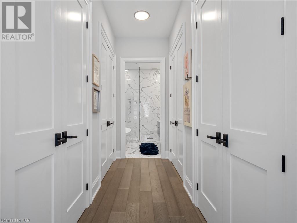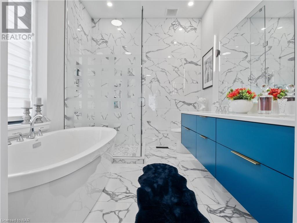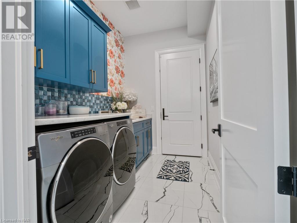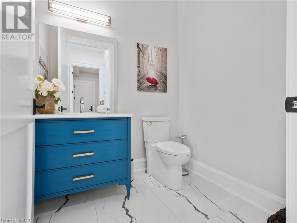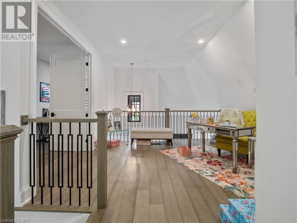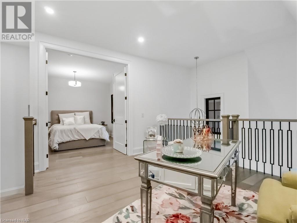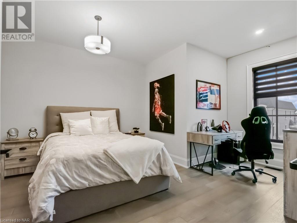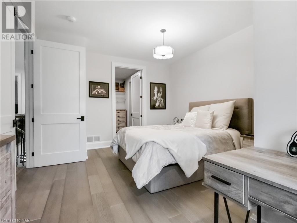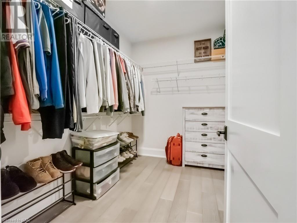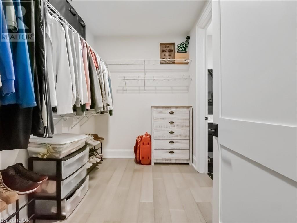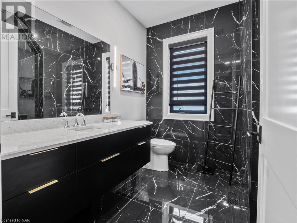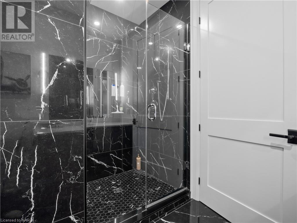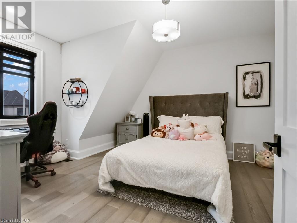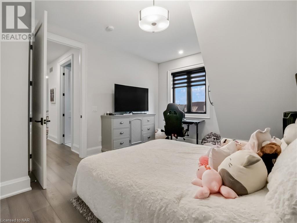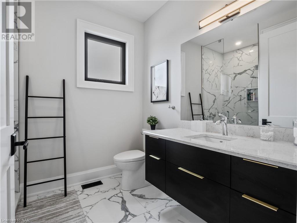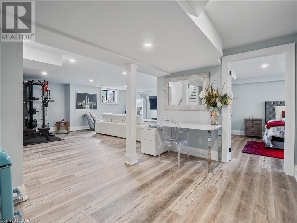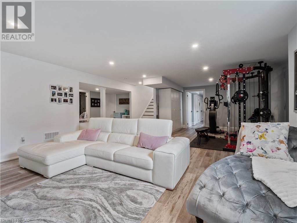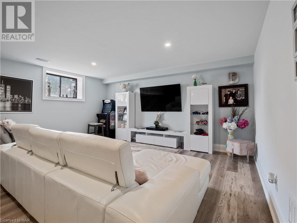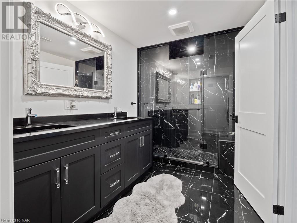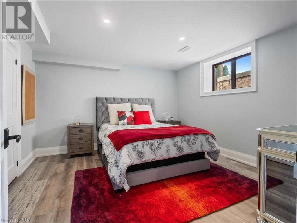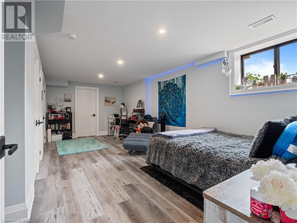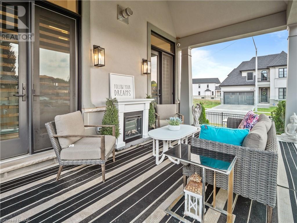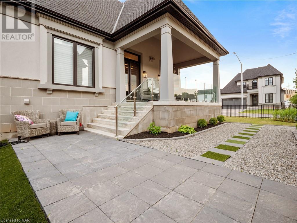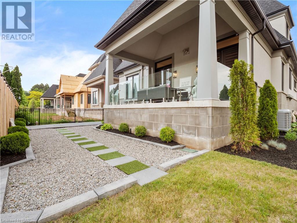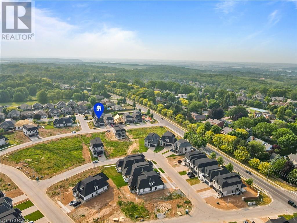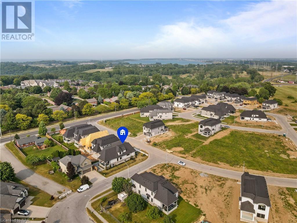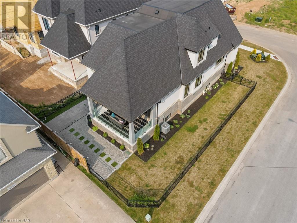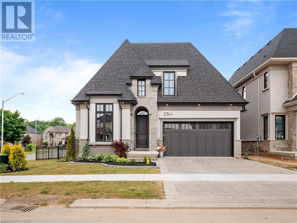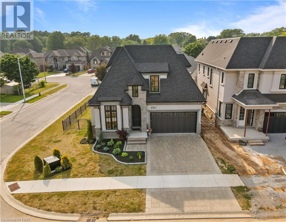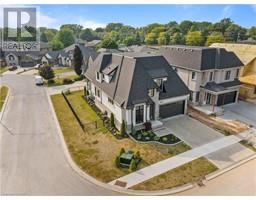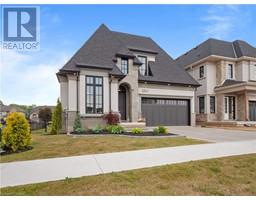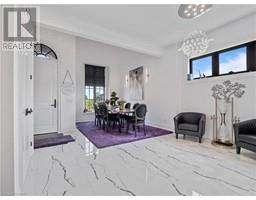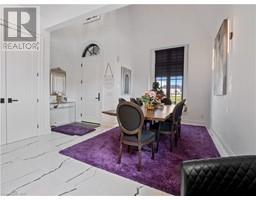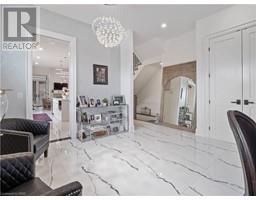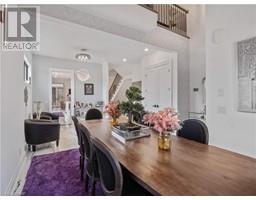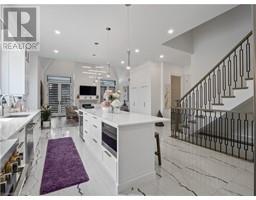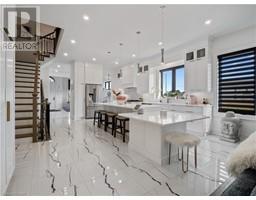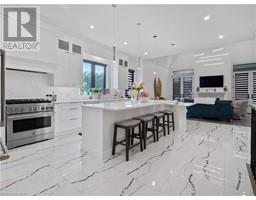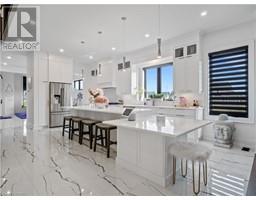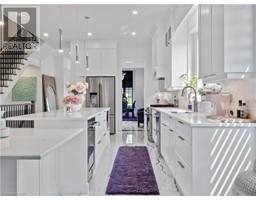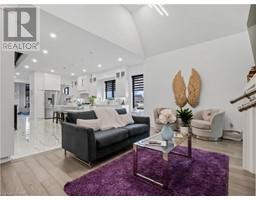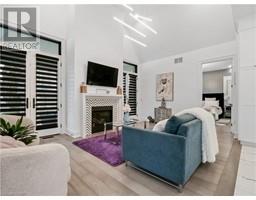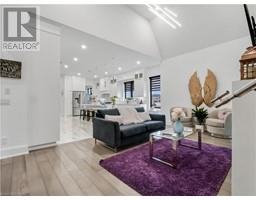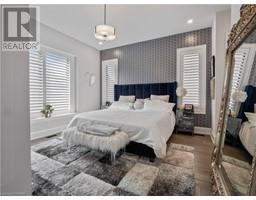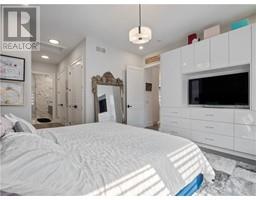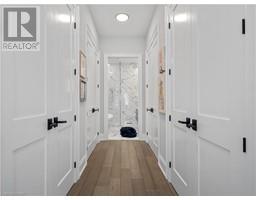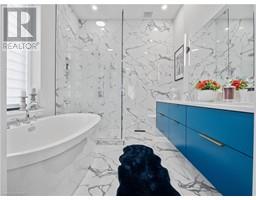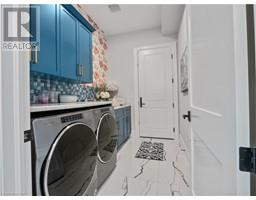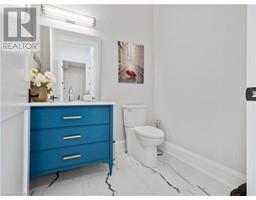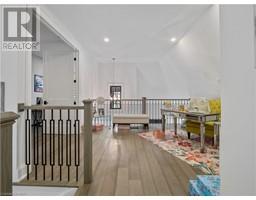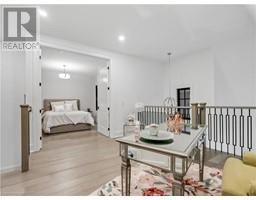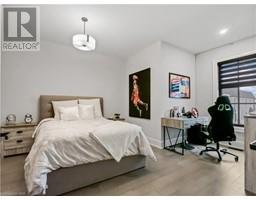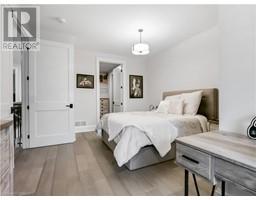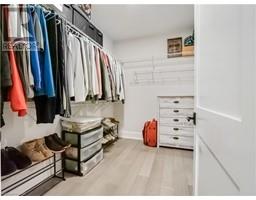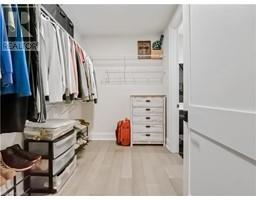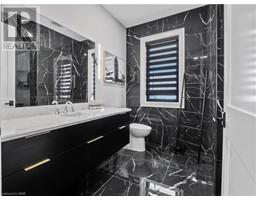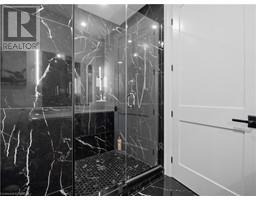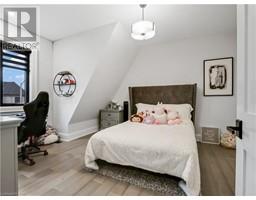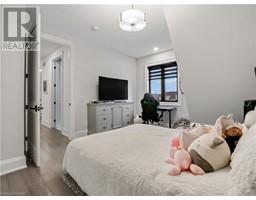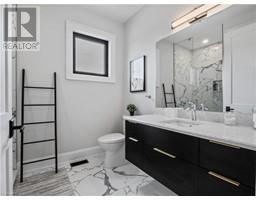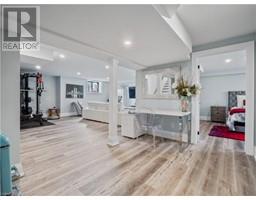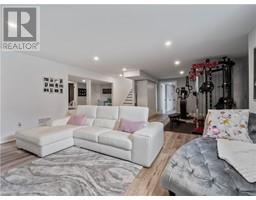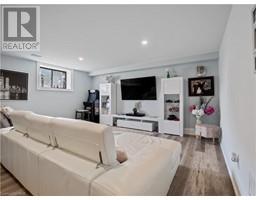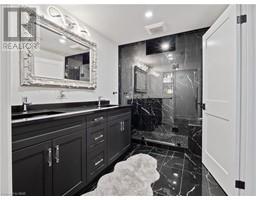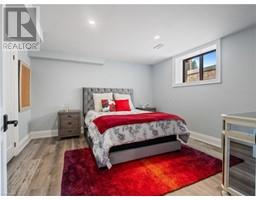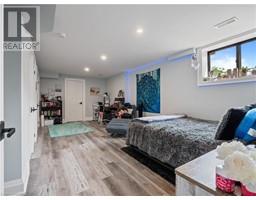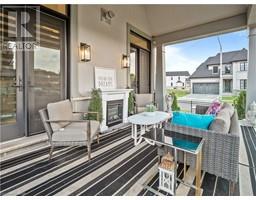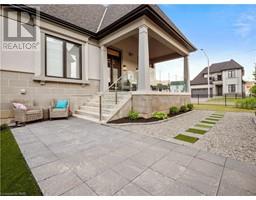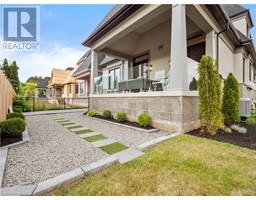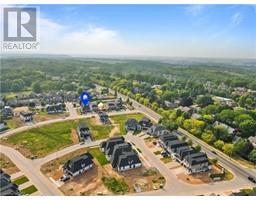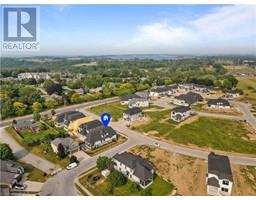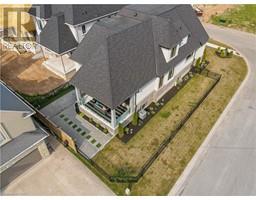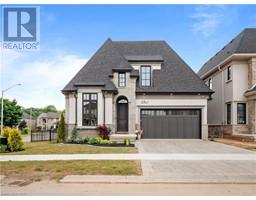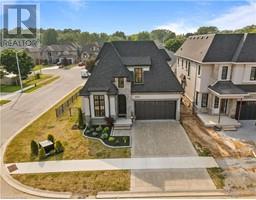5 Bedroom
5 Bathroom
2683
Bungalow
Fireplace
Central Air Conditioning
Forced Air
$1,699,900
This Gorgeous Executive Bungaloft is a Show Stopper! Featuring 5 bedrooms, 5 bathrooms (2 with ensuites) and a Fully Finished Basement! So many luxury's are included starting with 10ft ceilings on the main floor and 9ft ceilings on the 2nd floor. From the moment you walk in you are greeted to your spacious sitting area open to your dining room. Walk thru to your massive kitchen loaded with Quartz countertops, high end appliances, an abundance of cabinets, backsplash, pantry, a large your living room with a gas fireplace and double patio doors leading you to an impressive Covered Patio with Glass Railing and Stainless Steel Handrail that brings you to a lower finished area ready for your entertaining. The Primary Suite is located just off the living room where you have a luxurious 5 pc bath and multiple floor to ceiling closets. Main Floor includes a 2 pc bathroom and convenient Laundry room off the garage as well. The Oak Staircase with Iron Spindles takes you to the upper level where you are welcomed to a loft overlooking the front entrance and sitting room, 2 bedrooms with one bedroom having a walk in closet and its own 3 pc Ensuite, an extra 4 pc bath as well. The lower level is completely finished with a huge rec room, a work out area, 2 more bedrooms and a 4 pc bathroom with heated floors. Extras include Irrigation System, paver stone driveway and so much more. Located in the vicinity of award winning restaurants, world class wineries, designer outlet shopping, schools and grocery stores. If you are looking for your Dream Home or a vacation property in the Niagara area... this is honestly a home you do not want to miss viewing! PLEASE NOTE: Can be purchased with the furniture. (id:54464)
Property Details
|
MLS® Number
|
40502148 |
|
Property Type
|
Single Family |
|
Amenities Near By
|
Golf Nearby, Schools, Shopping |
|
Equipment Type
|
Water Heater |
|
Features
|
Corner Site, Sump Pump, Automatic Garage Door Opener |
|
Parking Space Total
|
4 |
|
Rental Equipment Type
|
Water Heater |
Building
|
Bathroom Total
|
5 |
|
Bedrooms Above Ground
|
3 |
|
Bedrooms Below Ground
|
2 |
|
Bedrooms Total
|
5 |
|
Appliances
|
Central Vacuum, Dishwasher, Dryer, Microwave, Refrigerator, Washer, Gas Stove(s), Hood Fan, Wine Fridge, Garage Door Opener |
|
Architectural Style
|
Bungalow |
|
Basement Development
|
Finished |
|
Basement Type
|
Full (finished) |
|
Construction Style Attachment
|
Detached |
|
Cooling Type
|
Central Air Conditioning |
|
Exterior Finish
|
Stone, Stucco |
|
Fire Protection
|
Alarm System |
|
Fireplace Present
|
Yes |
|
Fireplace Total
|
1 |
|
Foundation Type
|
Poured Concrete |
|
Half Bath Total
|
1 |
|
Heating Fuel
|
Natural Gas |
|
Heating Type
|
Forced Air |
|
Stories Total
|
1 |
|
Size Interior
|
2683 |
|
Type
|
House |
|
Utility Water
|
Municipal Water |
Parking
Land
|
Access Type
|
Highway Nearby |
|
Acreage
|
No |
|
Land Amenities
|
Golf Nearby, Schools, Shopping |
|
Sewer
|
Municipal Sewage System |
|
Size Frontage
|
50 Ft |
|
Size Total Text
|
Under 1/2 Acre |
|
Zoning Description
|
R1e |
Rooms
| Level |
Type |
Length |
Width |
Dimensions |
|
Second Level |
3pc Bathroom |
|
|
Measurements not available |
|
Second Level |
4pc Bathroom |
|
|
Measurements not available |
|
Second Level |
Loft |
|
|
14'3'' x 13'0'' |
|
Second Level |
Bedroom |
|
|
12'0'' x 12'0'' |
|
Second Level |
Bedroom |
|
|
12'8'' x 12'2'' |
|
Basement |
4pc Bathroom |
|
|
Measurements not available |
|
Basement |
Bedroom |
|
|
12'6'' x 12'0'' |
|
Basement |
Bedroom |
|
|
21'3'' x 10'7'' |
|
Basement |
Recreation Room |
|
|
29'10'' x 16'2'' |
|
Main Level |
Full Bathroom |
|
|
Measurements not available |
|
Main Level |
2pc Bathroom |
|
|
Measurements not available |
|
Main Level |
Laundry Room |
|
|
Measurements not available |
|
Main Level |
Primary Bedroom |
|
|
14'4'' x 12'11'' |
|
Main Level |
Living Room |
|
|
18'6'' x 13'7'' |
|
Main Level |
Kitchen |
|
|
19'0'' x 14'0'' |
|
Main Level |
Dining Room |
|
|
9'10'' x 9'8'' |
|
Main Level |
Sitting Room |
|
|
12'6'' x 9'3'' |
https://www.realtor.ca/real-estate/26195461/2341-terravita-drive-niagara-falls


