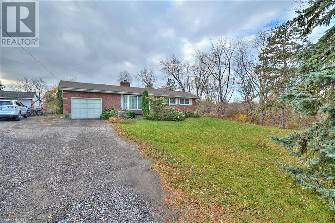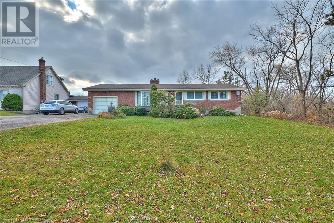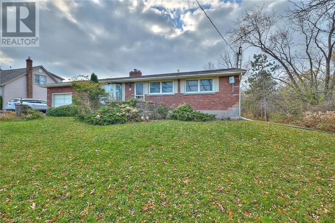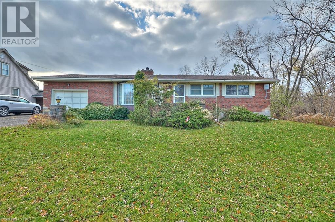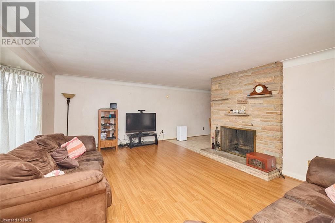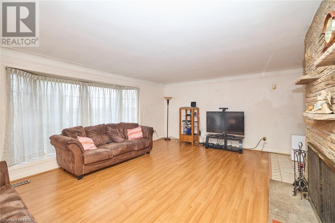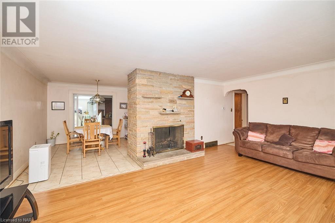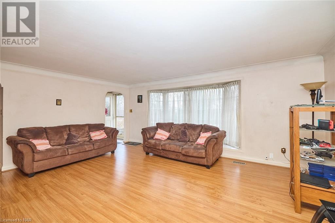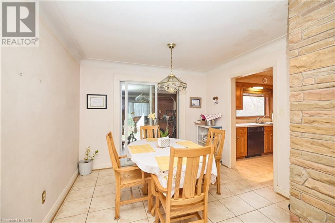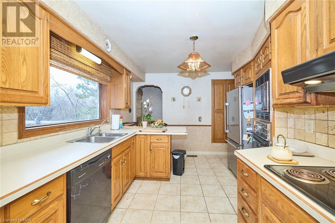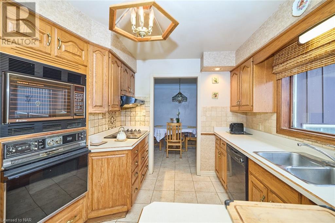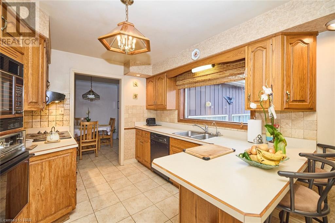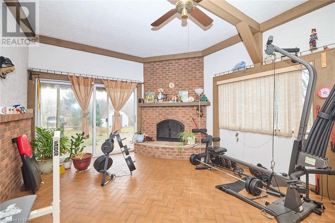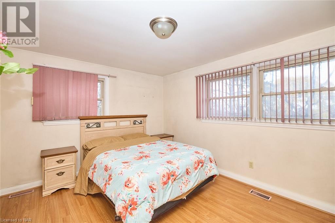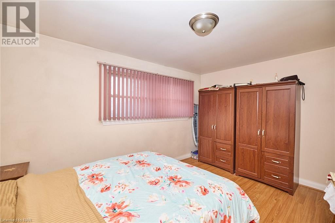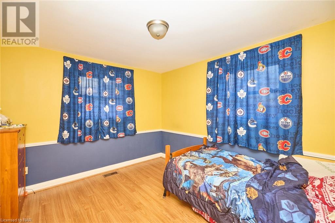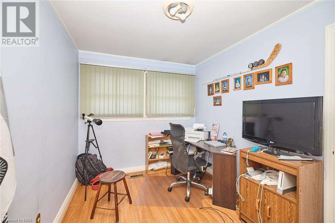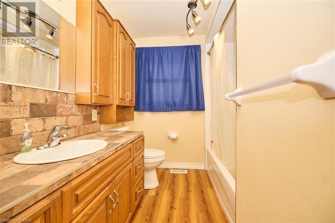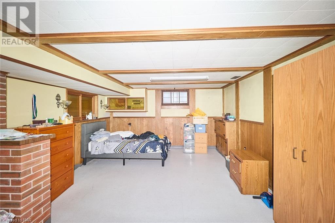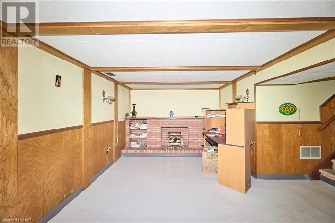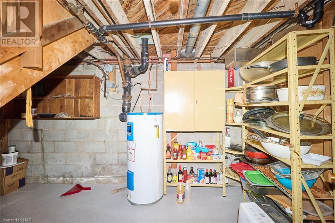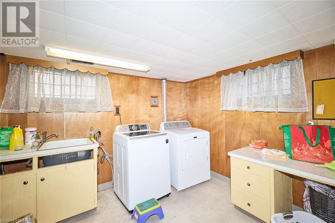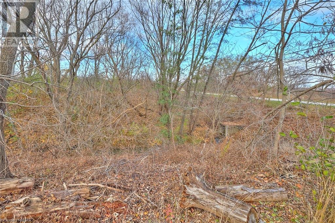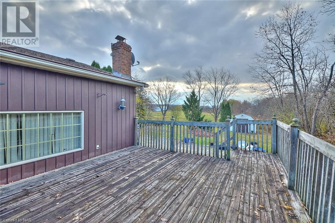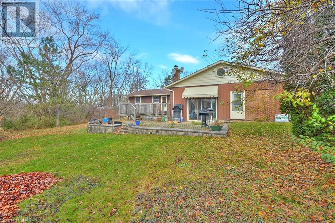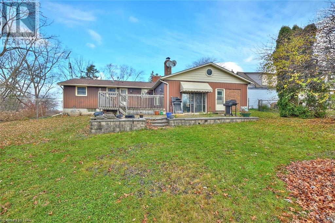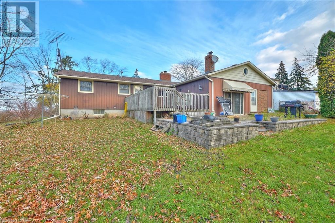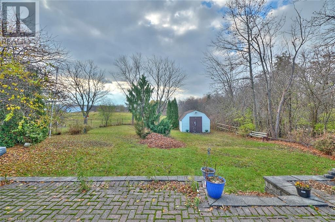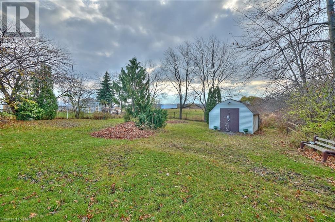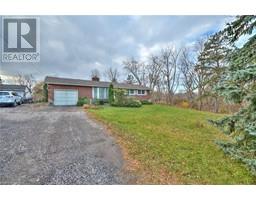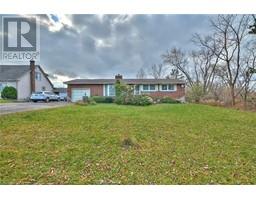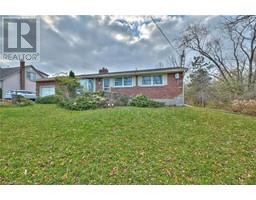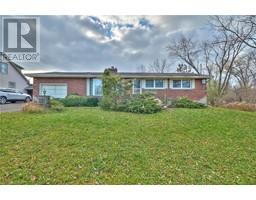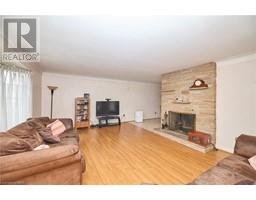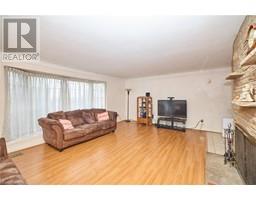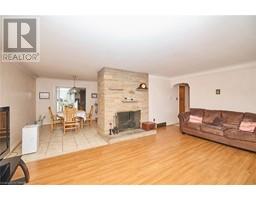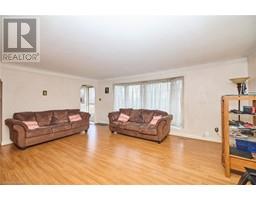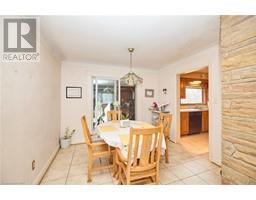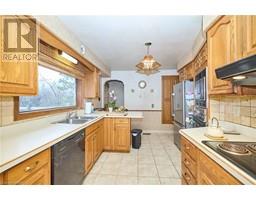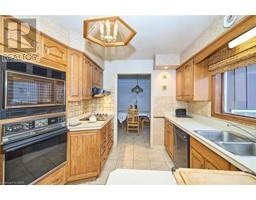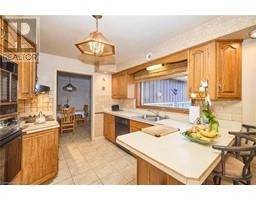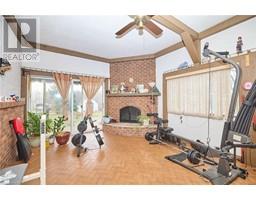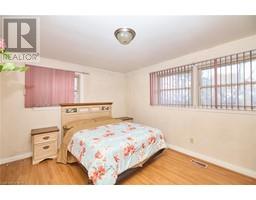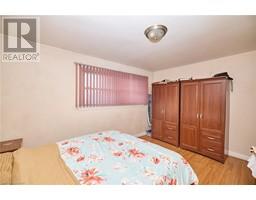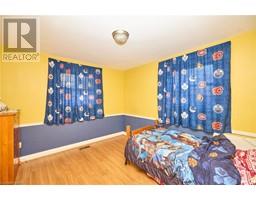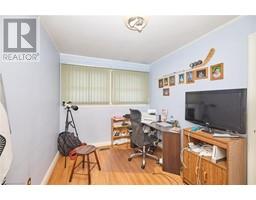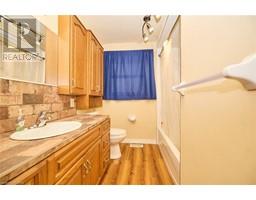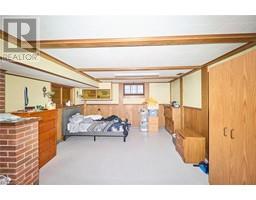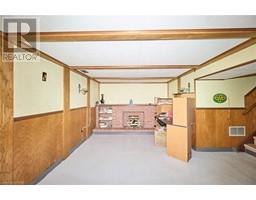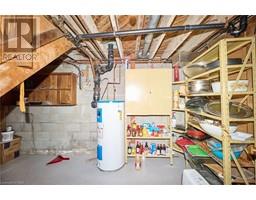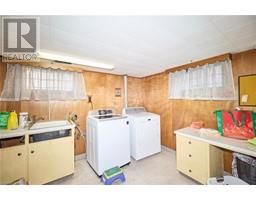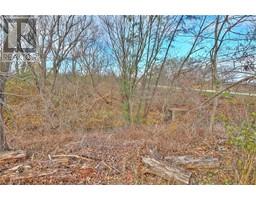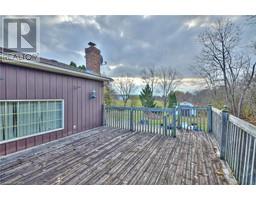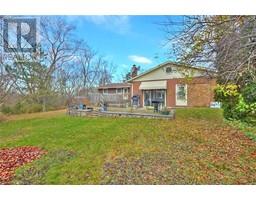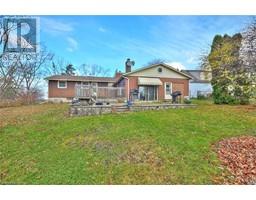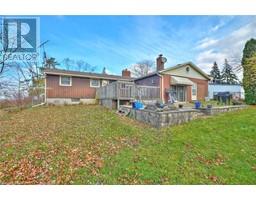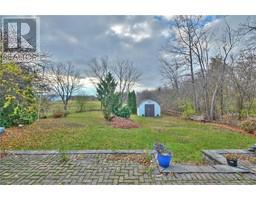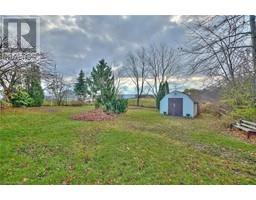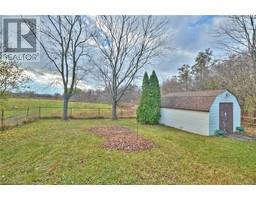3 Bedroom
2 Bathroom
1450
Bungalow
Fireplace
Central Air Conditioning
Forced Air
$648,000
Beautiful serene setting, this charming 3-bedroom, 2-bathroom bungalow offers a comfortable and convenient living experience. The spacious living room features a wood-burning fireplace, creating a cozy atmosphere ideal for relaxation. A formal dining room provides an elegant space for gatherings, while the kitchen, flooded with natural light, offers a beautiful view of a wooden deck. through its large window. Patio door to a sunken family room, equipped with its own fireplace, serves as a private retreat for leisure. An attached garage with an extended workshop combines practicality and creativity. Outside, a generously sized yard bordered by a scenic ravine to the west offers both privacy and a peaceful backdrop (id:54464)
Property Details
|
MLS® Number
|
40514553 |
|
Property Type
|
Single Family |
|
Amenities Near By
|
Airport, Golf Nearby, Shopping |
|
Features
|
Ravine, Shared Driveway, Country Residential, In-law Suite |
|
Parking Space Total
|
5 |
Building
|
Bathroom Total
|
2 |
|
Bedrooms Above Ground
|
3 |
|
Bedrooms Total
|
3 |
|
Architectural Style
|
Bungalow |
|
Basement Development
|
Partially Finished |
|
Basement Type
|
Full (partially Finished) |
|
Construction Style Attachment
|
Detached |
|
Cooling Type
|
Central Air Conditioning |
|
Exterior Finish
|
Brick |
|
Fireplace Present
|
Yes |
|
Fireplace Total
|
2 |
|
Foundation Type
|
Block |
|
Heating Type
|
Forced Air |
|
Stories Total
|
1 |
|
Size Interior
|
1450 |
|
Type
|
House |
|
Utility Water
|
Municipal Water |
Parking
Land
|
Access Type
|
Highway Access, Highway Nearby |
|
Acreage
|
No |
|
Land Amenities
|
Airport, Golf Nearby, Shopping |
|
Sewer
|
Municipal Sewage System |
|
Size Depth
|
221 Ft |
|
Size Frontage
|
82 Ft |
|
Size Total Text
|
Under 1/2 Acre |
|
Zoning Description
|
R |
Rooms
| Level |
Type |
Length |
Width |
Dimensions |
|
Basement |
Utility Room |
|
|
22'2'' x 11'8'' |
|
Basement |
Storage |
|
|
25'0'' x 14'5'' |
|
Basement |
Family Room |
|
|
27'10'' x 16'9'' |
|
Basement |
3pc Bathroom |
|
|
Measurements not available |
|
Basement |
Laundry Room |
|
|
11'7'' x 10'9'' |
|
Lower Level |
Sunroom |
|
|
19'4'' x 12'9'' |
|
Main Level |
4pc Bathroom |
|
|
Measurements not available |
|
Main Level |
Bedroom |
|
|
10'10'' x 8'0'' |
|
Main Level |
Bedroom |
|
|
14'0'' x 10'5'' |
|
Main Level |
Primary Bedroom |
|
|
14'0'' x 10'10'' |
|
Main Level |
Kitchen |
|
|
13'1'' x 10'6'' |
|
Main Level |
Dining Room |
|
|
10'3'' x 10'5'' |
|
Main Level |
Living Room |
|
|
18'11'' x 14'4'' |
https://www.realtor.ca/real-estate/26311546/231-queenston-road-niagara-on-the-lake


