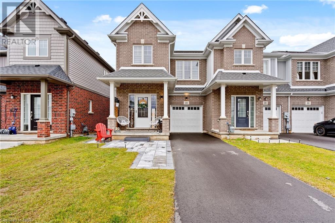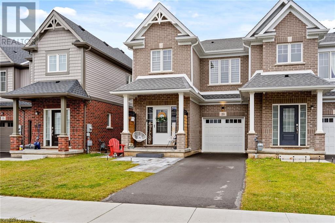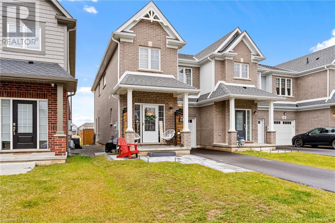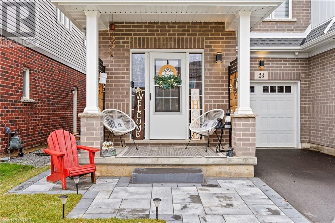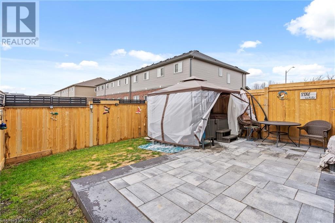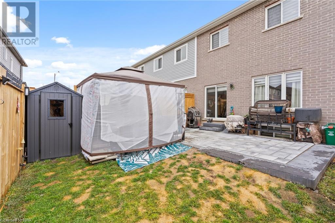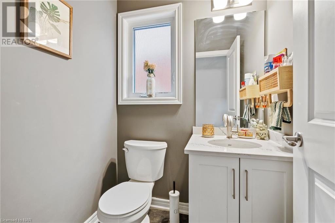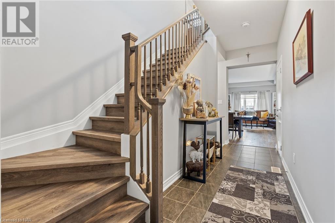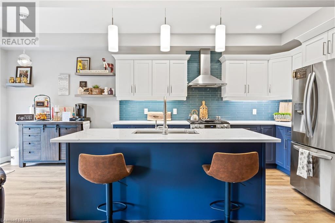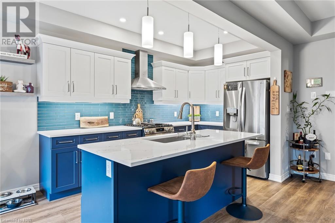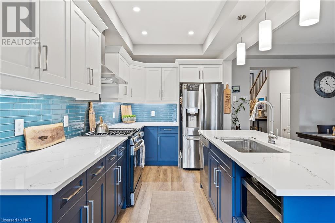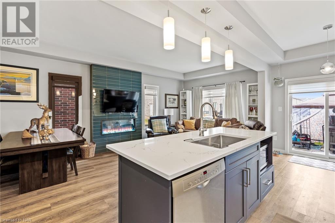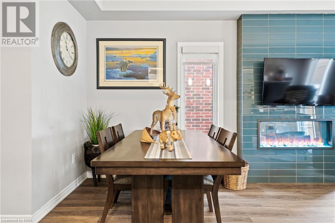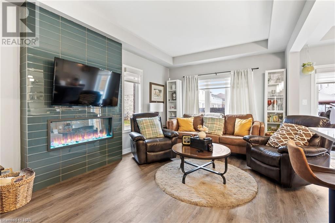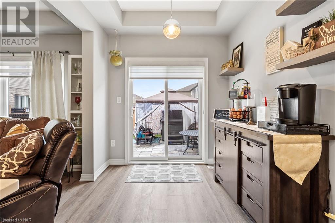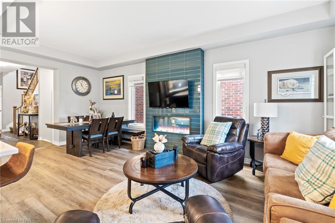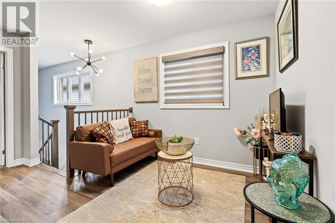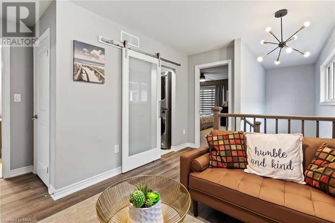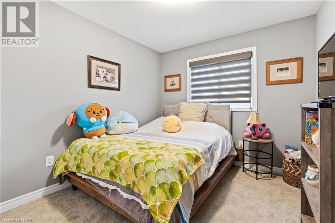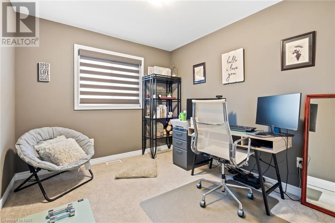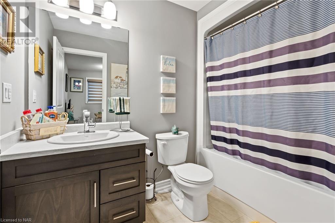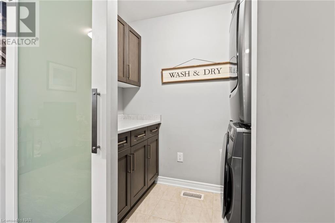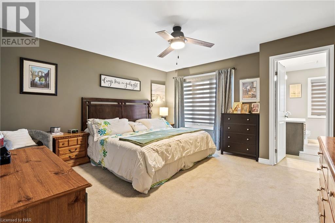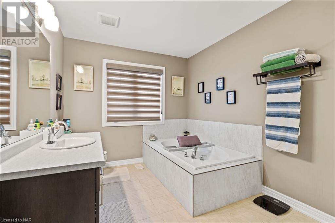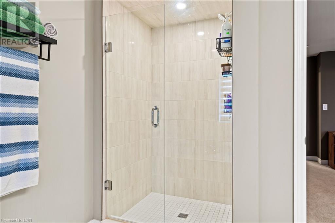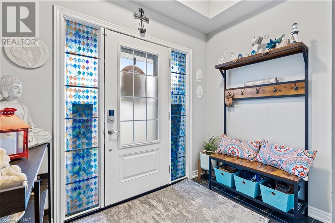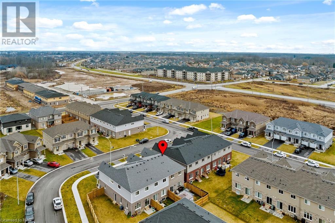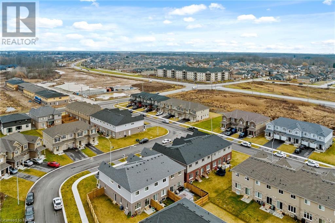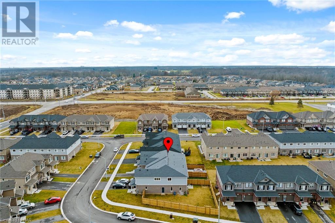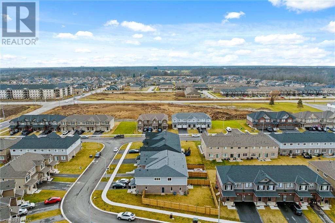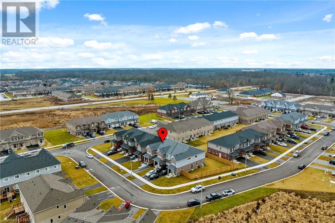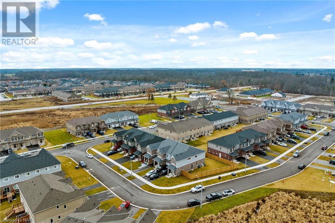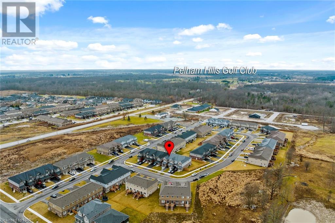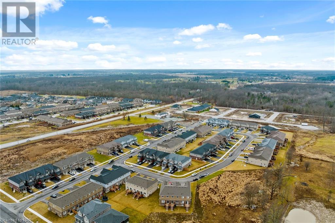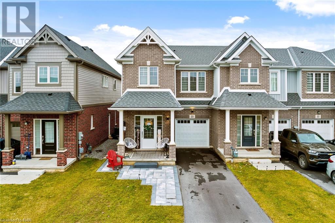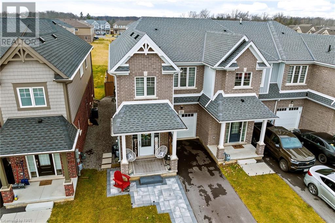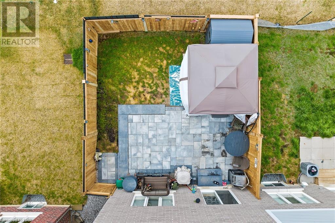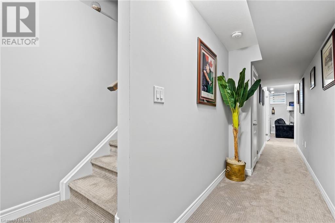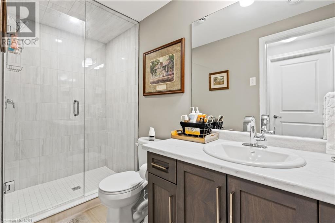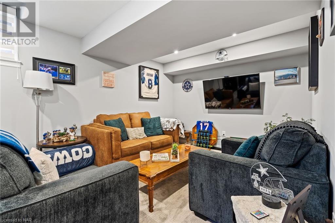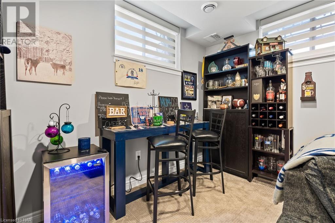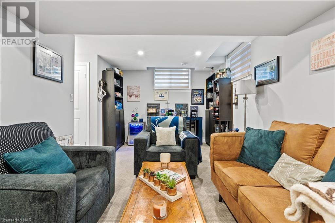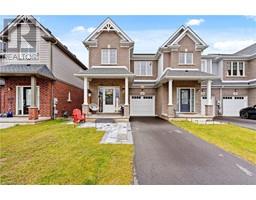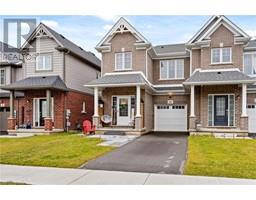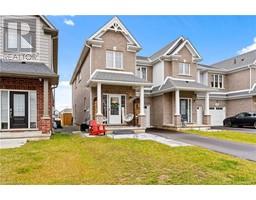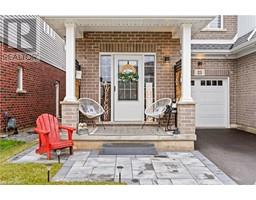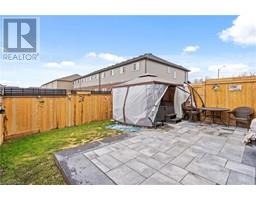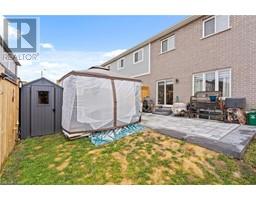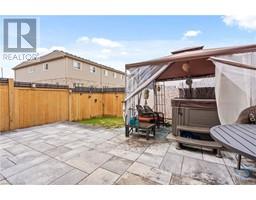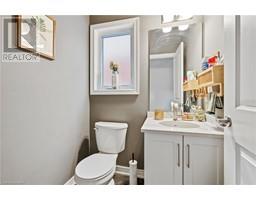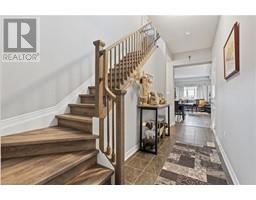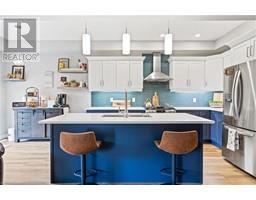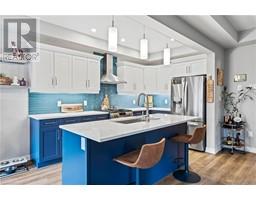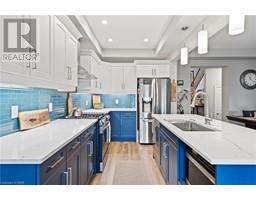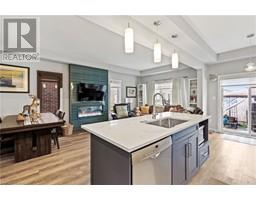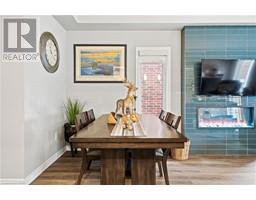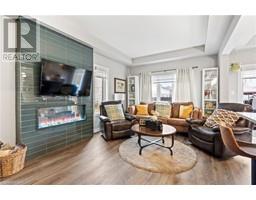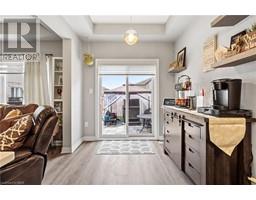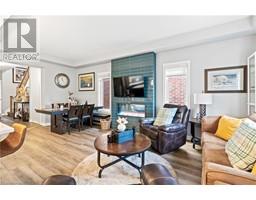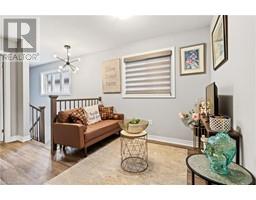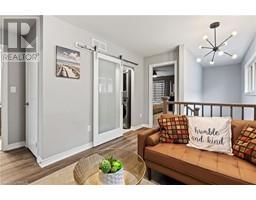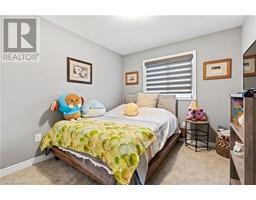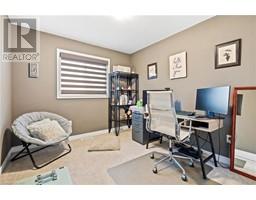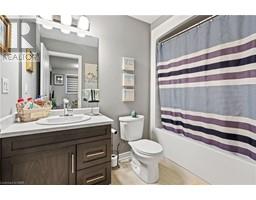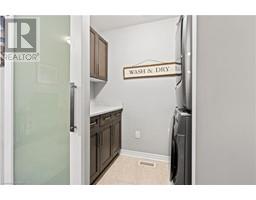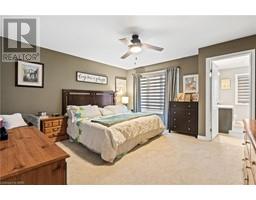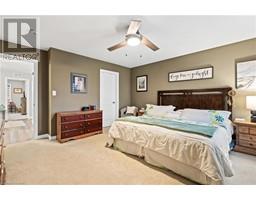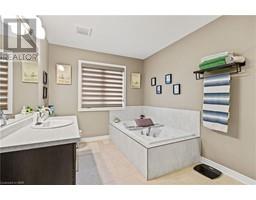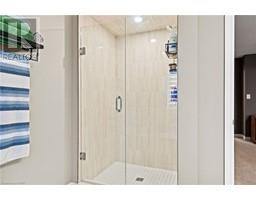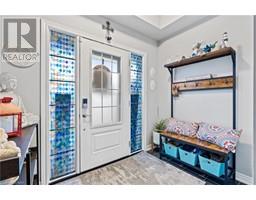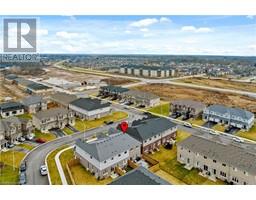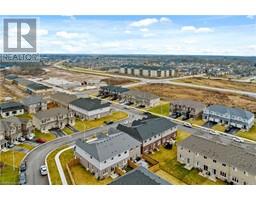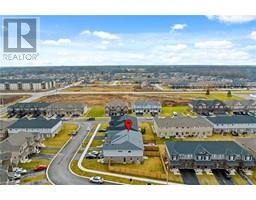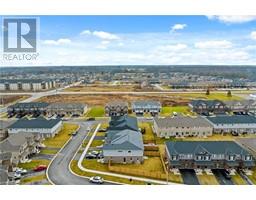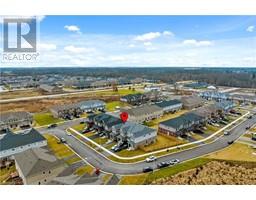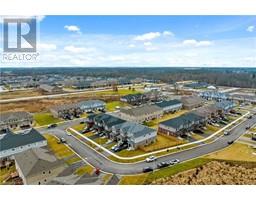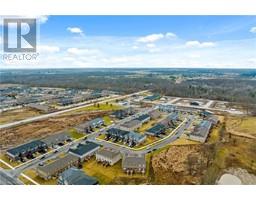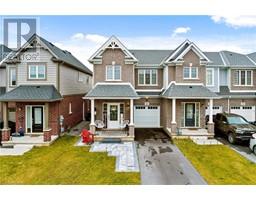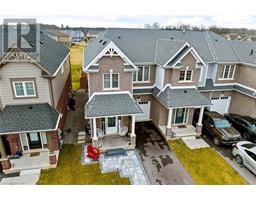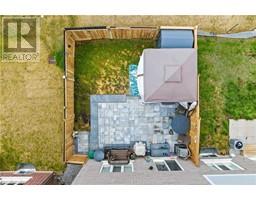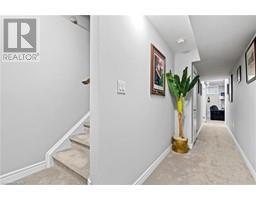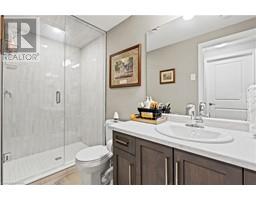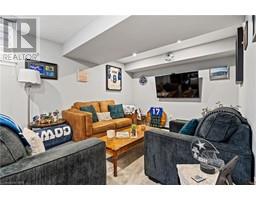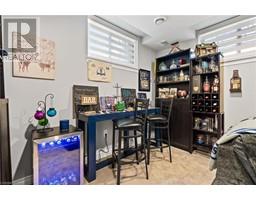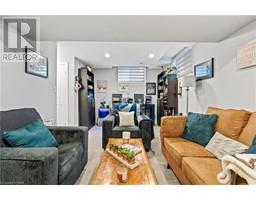3 Bedroom
4 Bathroom
1732
2 Level
Fireplace
Central Air Conditioning
Forced Air
Landscaped
$669,900
The townhouse at its finest! Welcome to 23 Sunflower Place. This one and half year old luxurious townhome was built with all the upgrades and quality touches you can imagine, 100k+ worth of upgrades. The Ridley II offers 9ft ceiling, nested on1732 Sqft above grade space offers 3.5 Bathrooms, 3 spacious Bedrooms including the upgraded master Ensuite with glass shower and soaker tub and walk in closet. and Fully finished basement at its finest. More Upgrades in this amazing End-Unit townhome including, 200 AMP Electrical, Kitchen Cabinets with 2 additional cupboards above and below, Quartz countertops with under counter lighting, upgraded hood fan. Extended island with added cupboards and quartz counter. New maytag appliances(1 1/2 yr old) with 4 Years warranty. upgraded laminate. Electric fireplace with tile matching backsplash in kitchen, Upgraded laminate up the stairs into the loft complimented with matching Oak railing, Hunter Douglas blinds throughout. Fully Finished basement with upgraded underpad and carpet. Full bathroom with glass door shower. Egress windows, Front porch enclosed with patio stone walkway, Backyard has 14 x 20 patio stones professionally installed. Hot tub(negotiable) Backyard is fence with 4 x 6 shed, and much much more, you gotta see this gorgeous home yourself. (id:54464)
Property Details
|
MLS® Number
|
40522596 |
|
Property Type
|
Single Family |
|
Amenities Near By
|
Park, Place Of Worship, Public Transit |
|
Community Features
|
Quiet Area |
|
Features
|
Gazebo, Sump Pump, Automatic Garage Door Opener |
|
Parking Space Total
|
3 |
Building
|
Bathroom Total
|
4 |
|
Bedrooms Above Ground
|
3 |
|
Bedrooms Total
|
3 |
|
Appliances
|
Dishwasher, Dryer, Refrigerator, Stove, Washer, Hood Fan, Garage Door Opener, Hot Tub |
|
Architectural Style
|
2 Level |
|
Basement Development
|
Finished |
|
Basement Type
|
Full (finished) |
|
Constructed Date
|
2022 |
|
Construction Style Attachment
|
Attached |
|
Cooling Type
|
Central Air Conditioning |
|
Exterior Finish
|
Brick |
|
Fire Protection
|
Alarm System |
|
Fireplace Fuel
|
Electric |
|
Fireplace Present
|
Yes |
|
Fireplace Total
|
1 |
|
Fireplace Type
|
Other - See Remarks |
|
Foundation Type
|
Poured Concrete |
|
Half Bath Total
|
1 |
|
Heating Type
|
Forced Air |
|
Stories Total
|
2 |
|
Size Interior
|
1732 |
|
Type
|
Row / Townhouse |
|
Utility Water
|
Municipal Water |
Parking
Land
|
Access Type
|
Road Access, Highway Nearby |
|
Acreage
|
No |
|
Fence Type
|
Fence |
|
Land Amenities
|
Park, Place Of Worship, Public Transit |
|
Landscape Features
|
Landscaped |
|
Sewer
|
Municipal Sewage System |
|
Size Depth
|
109 Ft |
|
Size Frontage
|
25 Ft |
|
Size Total Text
|
Under 1/2 Acre |
|
Zoning Description
|
R |
Rooms
| Level |
Type |
Length |
Width |
Dimensions |
|
Second Level |
Full Bathroom |
|
|
10'2'' x 8'6'' |
|
Second Level |
Primary Bedroom |
|
|
14'1'' x 12'0'' |
|
Second Level |
Laundry Room |
|
|
8'3'' x 4'0'' |
|
Second Level |
4pc Bathroom |
|
|
8'10'' x 5'8'' |
|
Second Level |
Bedroom |
|
|
10'4'' x 9'6'' |
|
Second Level |
Bedroom |
|
|
10'4'' x 9'6'' |
|
Second Level |
Loft |
|
|
9'4'' x 8'8'' |
|
Basement |
Storage |
|
|
13'7'' x 8'7'' |
|
Basement |
Utility Room |
|
|
10'0'' x 4'0'' |
|
Basement |
3pc Bathroom |
|
|
7'0'' x 4'0'' |
|
Basement |
Recreation Room |
|
|
18'3'' x 10'3'' |
|
Main Level |
Dining Room |
|
|
10'2'' x 7'8'' |
|
Main Level |
Kitchen |
|
|
10'6'' x 7'8'' |
|
Main Level |
Great Room |
|
|
20'8'' x 10'10'' |
|
Main Level |
Other |
|
|
18'6'' x 2'10'' |
|
Main Level |
Foyer |
|
|
5'8'' x 8'6'' |
|
Main Level |
2pc Bathroom |
|
|
3'2'' x 4'8'' |
https://www.realtor.ca/real-estate/26384757/23-sunflower-place-welland


