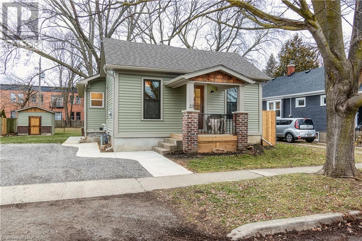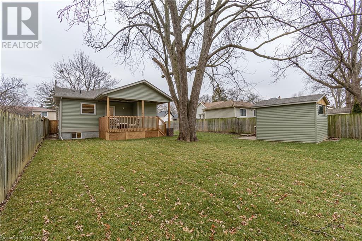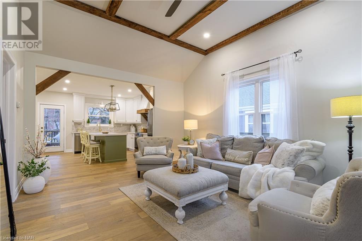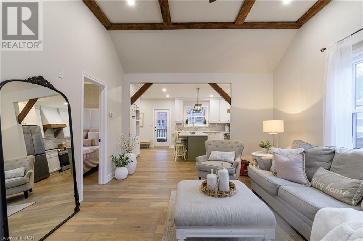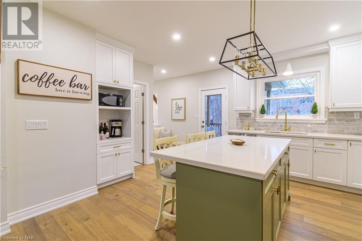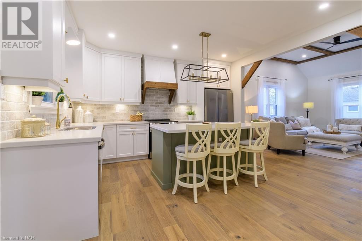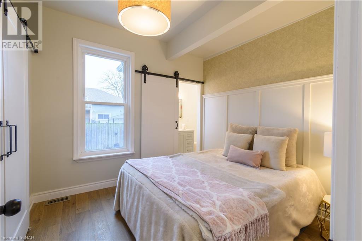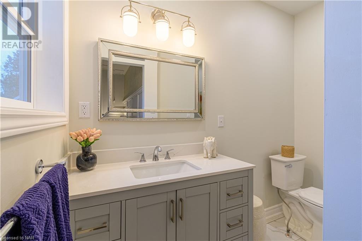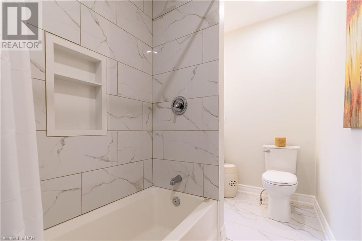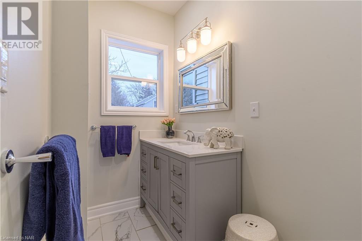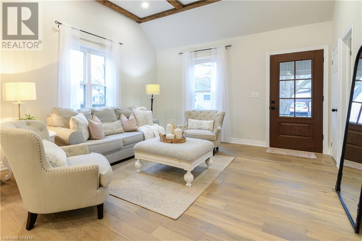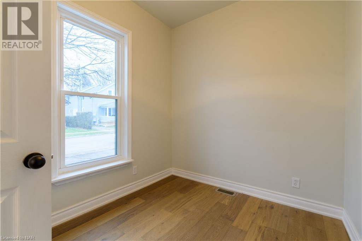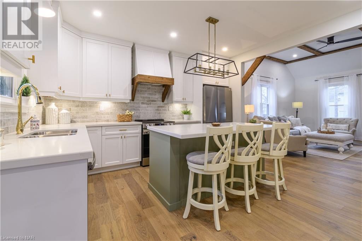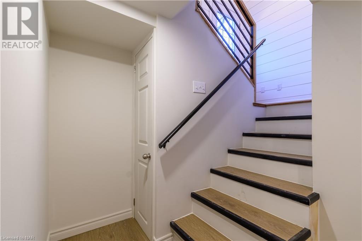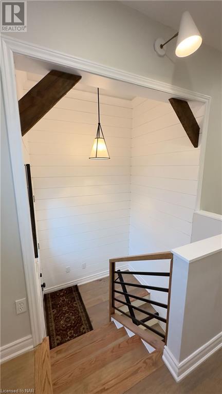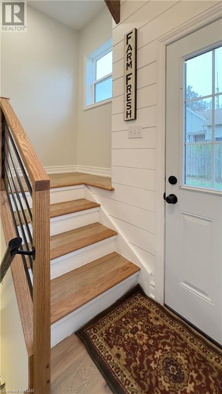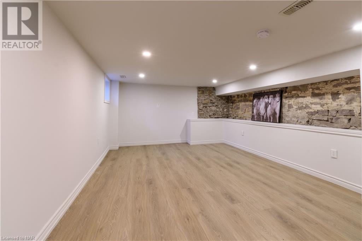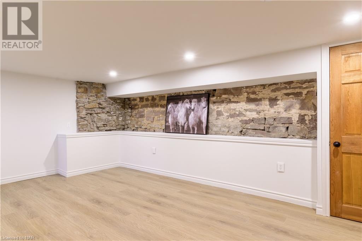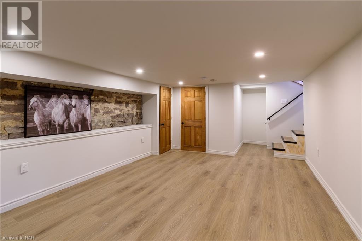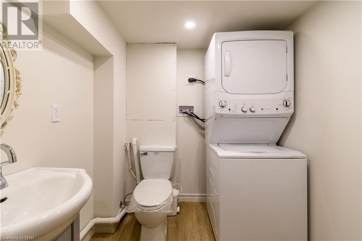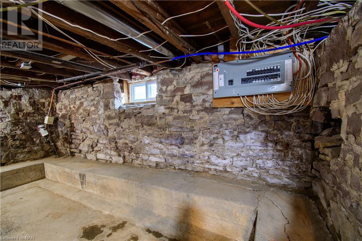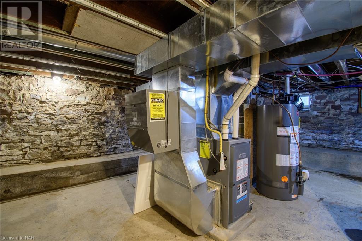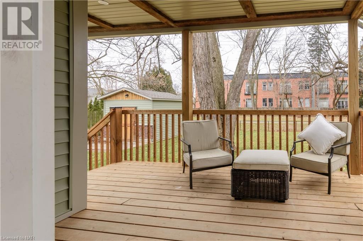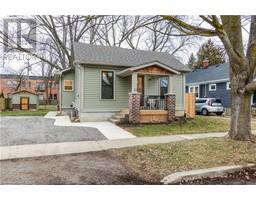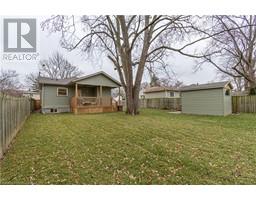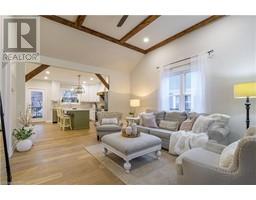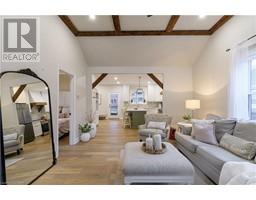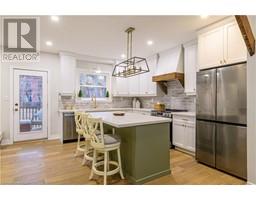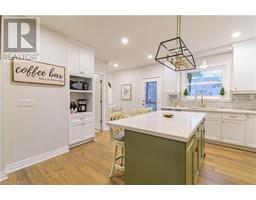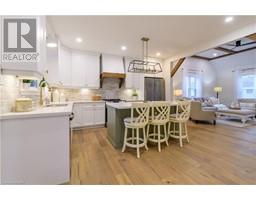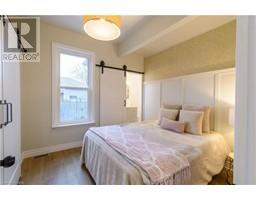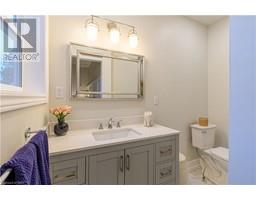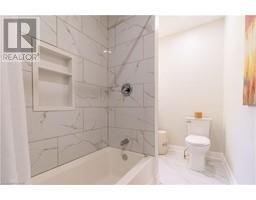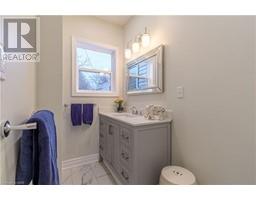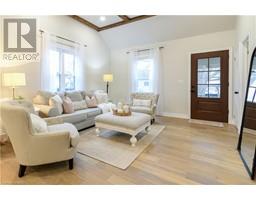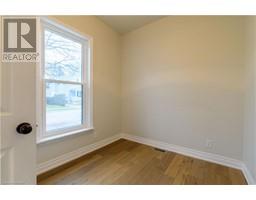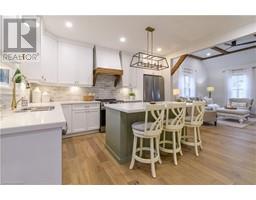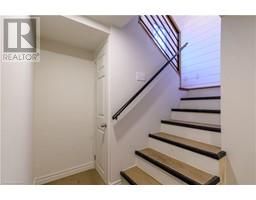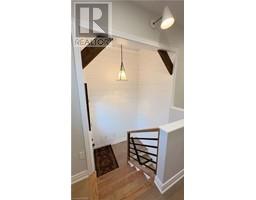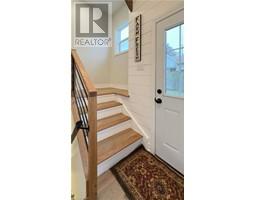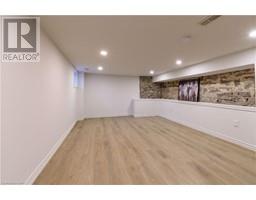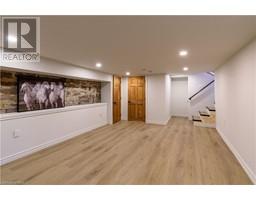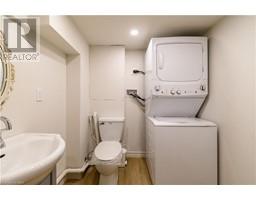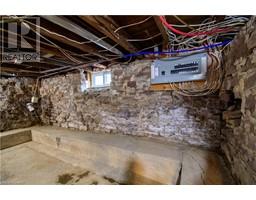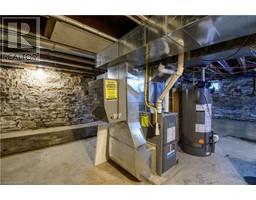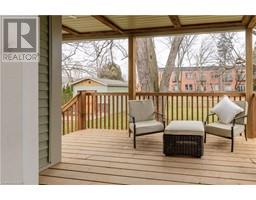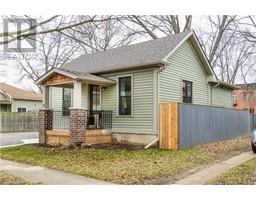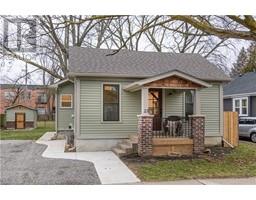2 Bedroom
2 Bathroom
940
Bungalow
Central Air Conditioning
Forced Air
$649,500
You will fall in love the moment you walk in. This seductively renovated home has it all from the great room with vaulted ceiling and open concept to your dine-in kitchen with coffee bar and patio door to a lovely deck overlooking a large rear yard and Terry Fox Park. Principal bedroom has a privacy door to a 4pc bath. Guest bedroom or office round out the main floor. Huge family room and laundry and powder room are on the lower level. Renovations include new roof, windows, doors, furnace, fridge, stove, built-in dishwasher and a lovely garden shed with hydro in a large back yard. Home inspection available. Open House January 14th 2 - 4 pm (id:54464)
Open House
This property has open houses!
Starts at:
2:00 pm
Ends at:
4:00 pm
Property Details
|
MLS® Number
|
40523110 |
|
Property Type
|
Single Family |
|
Amenities Near By
|
Park, Place Of Worship, Playground, Schools, Shopping |
|
Community Features
|
Community Centre, School Bus |
|
Equipment Type
|
Water Heater |
|
Features
|
Crushed Stone Driveway |
|
Parking Space Total
|
4 |
|
Rental Equipment Type
|
Water Heater |
|
Structure
|
Porch |
Building
|
Bathroom Total
|
2 |
|
Bedrooms Above Ground
|
2 |
|
Bedrooms Total
|
2 |
|
Appliances
|
Dishwasher, Dryer, Refrigerator, Stove, Microwave Built-in, Hood Fan, Window Coverings |
|
Architectural Style
|
Bungalow |
|
Basement Development
|
Partially Finished |
|
Basement Type
|
Full (partially Finished) |
|
Construction Style Attachment
|
Detached |
|
Cooling Type
|
Central Air Conditioning |
|
Exterior Finish
|
Aluminum Siding |
|
Fixture
|
Ceiling Fans |
|
Foundation Type
|
Block |
|
Half Bath Total
|
1 |
|
Heating Type
|
Forced Air |
|
Stories Total
|
1 |
|
Size Interior
|
940 |
|
Type
|
House |
|
Utility Water
|
Municipal Water |
Parking
Land
|
Access Type
|
Road Access |
|
Acreage
|
No |
|
Land Amenities
|
Park, Place Of Worship, Playground, Schools, Shopping |
|
Sewer
|
Municipal Sewage System |
|
Size Depth
|
97 Ft |
|
Size Frontage
|
50 Ft |
|
Size Total Text
|
Under 1/2 Acre |
|
Zoning Description
|
R2b |
Rooms
| Level |
Type |
Length |
Width |
Dimensions |
|
Lower Level |
2pc Bathroom |
|
|
Measurements not available |
|
Lower Level |
Laundry Room |
|
|
6'0'' x 6'2'' |
|
Lower Level |
Recreation Room |
|
|
18'0'' x 11'9'' |
|
Main Level |
4pc Bathroom |
|
|
Measurements not available |
|
Main Level |
Bedroom |
|
|
9'4'' x 10'0'' |
|
Main Level |
Bedroom |
|
|
9'4'' x 7'6'' |
|
Main Level |
Eat In Kitchen |
|
|
14'2'' x 13'0'' |
|
Main Level |
Great Room |
|
|
17'2'' x 13'0'' |
Utilities
https://www.realtor.ca/real-estate/26386069/23-rodman-street-st-catharines


