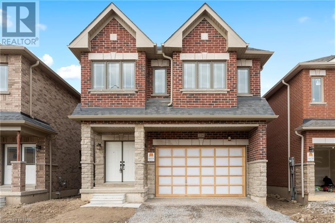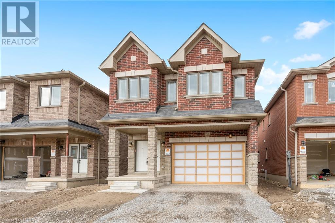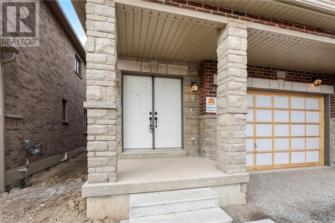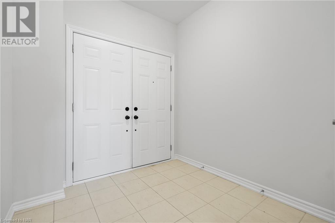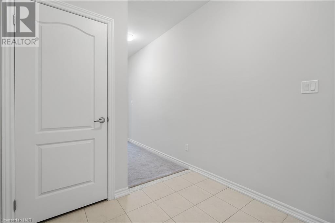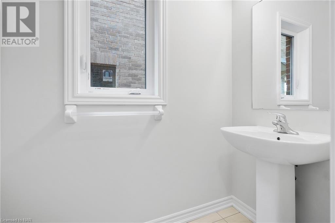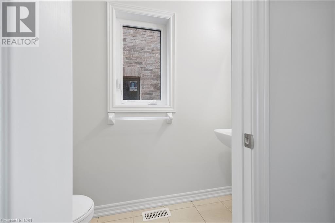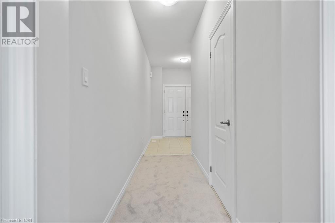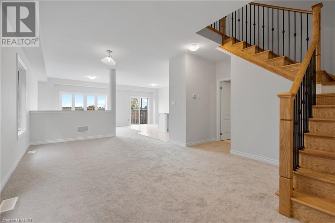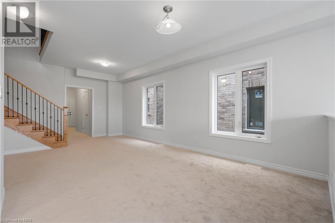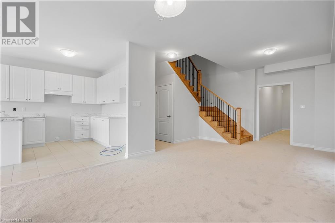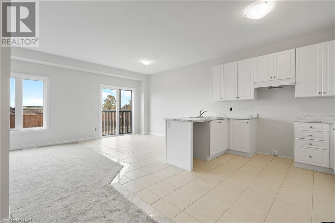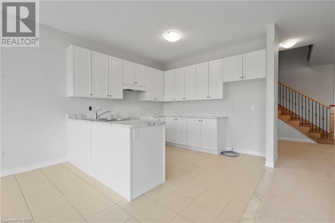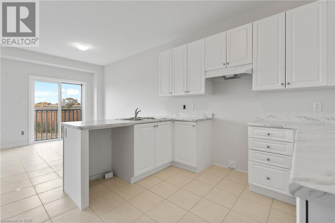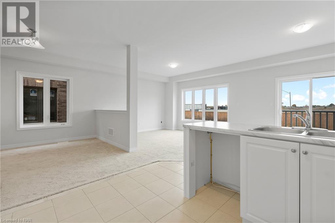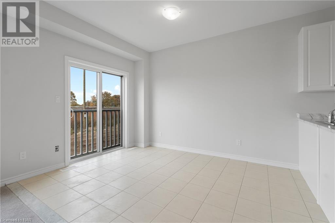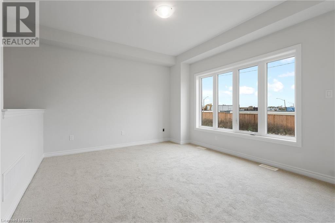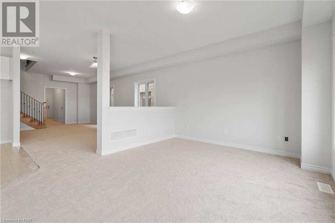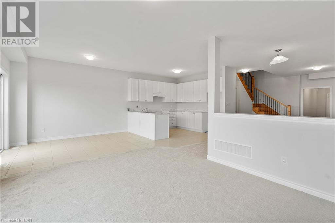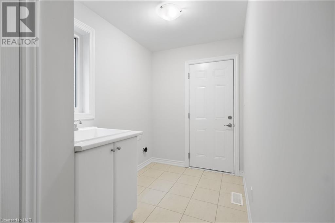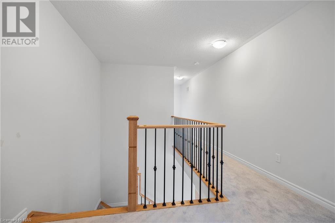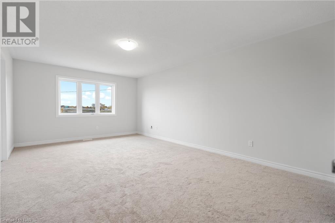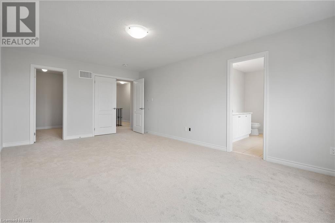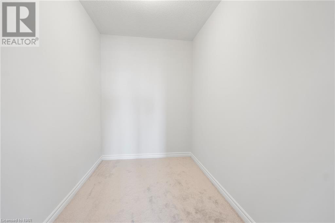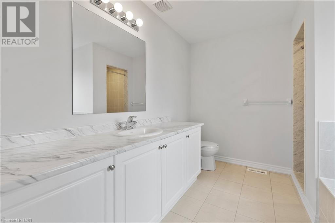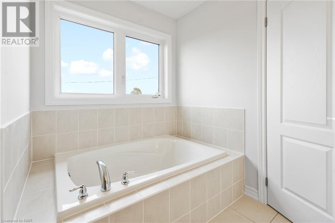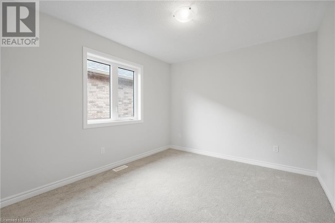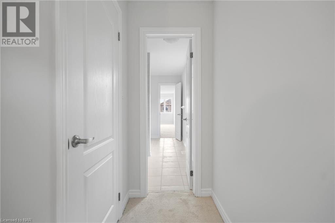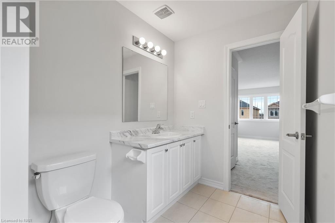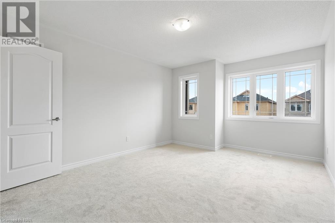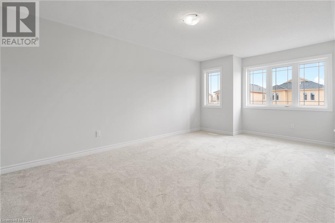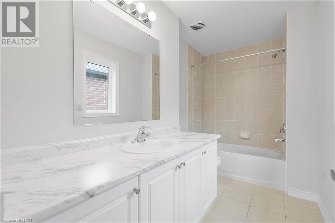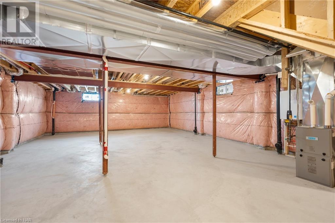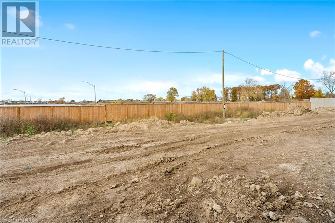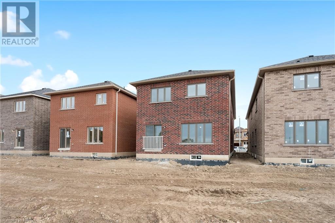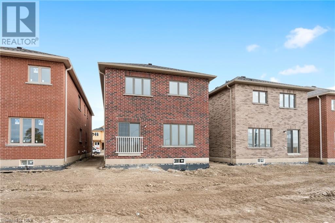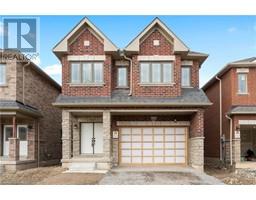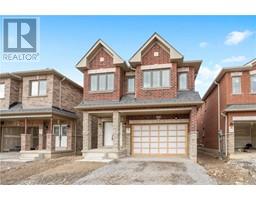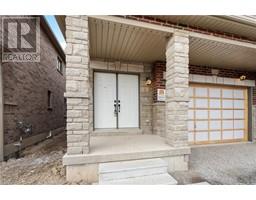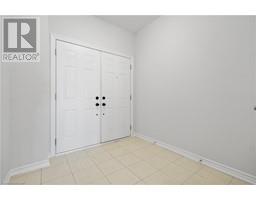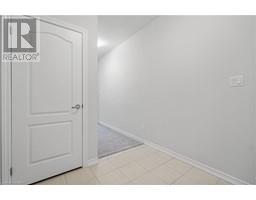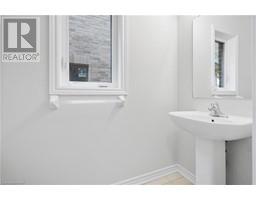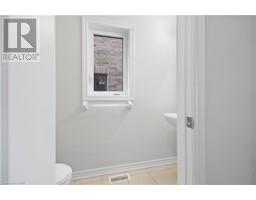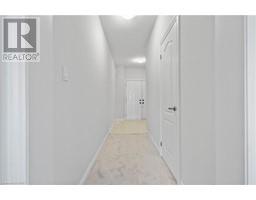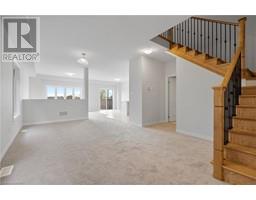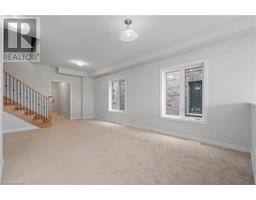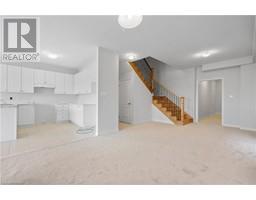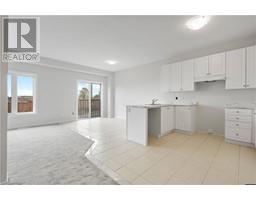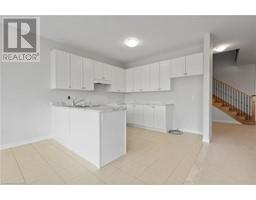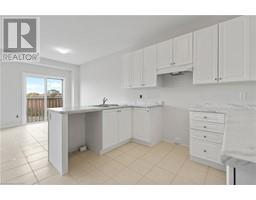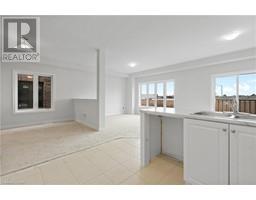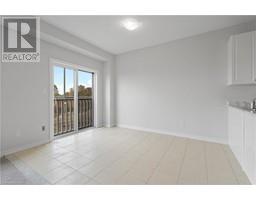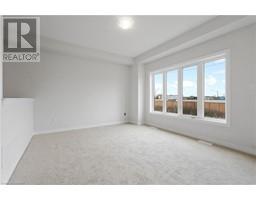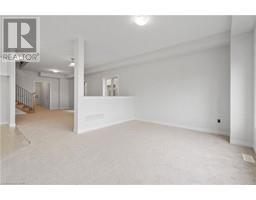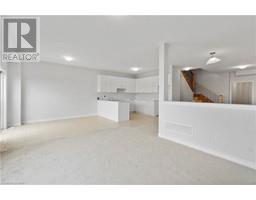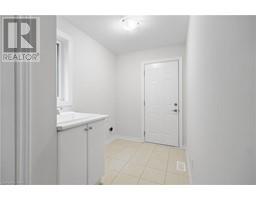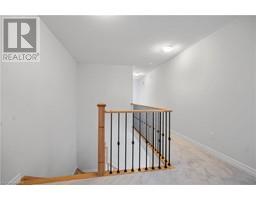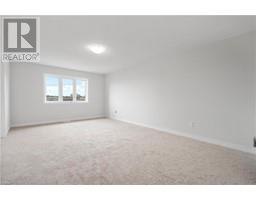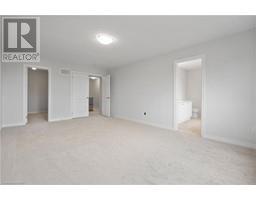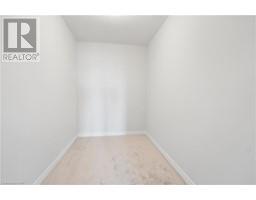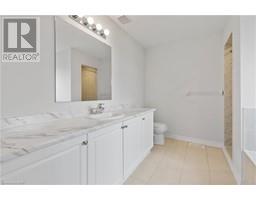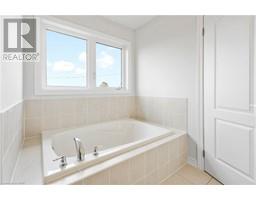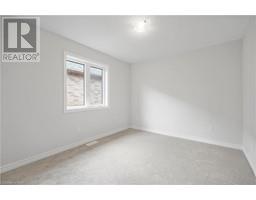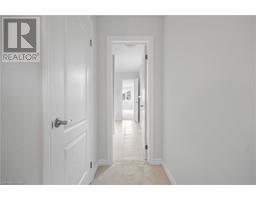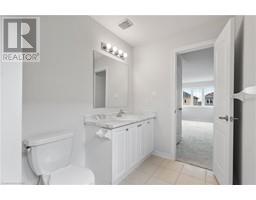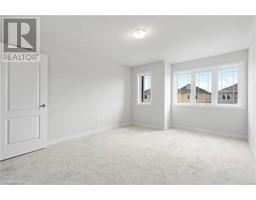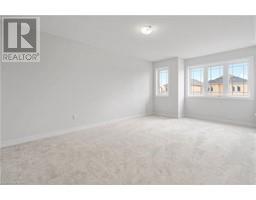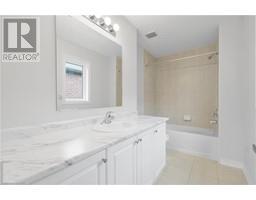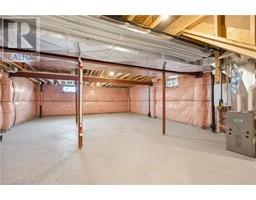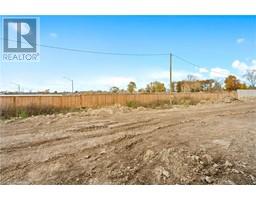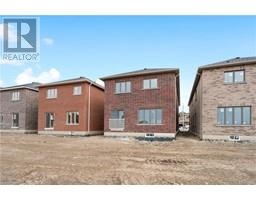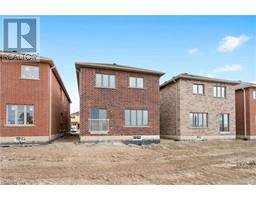4 Bedroom
4 Bathroom
2600
2 Level
Central Air Conditioning
Forced Air
$3,300 Monthly
Welcome to 226 Palace Street in beautiful Thorold, Ontario. This home is HUGE! and positioned perfectly for easy and quick access out of Niagara via the 406 to QEW. This brand new home built by Marydel Homes in a fantastic new neighbourhood provides you with all of the necessities and size that a large family needs plus more space to grow! With generous room sizes and multiple bathrooms you won't be fighting for space in the morning and with the fantastic kitchen space breakasts will be a breeze. Do not wait on this one as it will not last long, homes this size are hard to find, and with everything this one has to offer it will be sailing away soon! (id:54464)
Property Details
|
MLS® Number
|
40506471 |
|
Property Type
|
Single Family |
|
Amenities Near By
|
Golf Nearby |
|
Parking Space Total
|
6 |
Building
|
Bathroom Total
|
4 |
|
Bedrooms Above Ground
|
4 |
|
Bedrooms Total
|
4 |
|
Appliances
|
Dishwasher, Refrigerator, Stove, Microwave Built-in |
|
Architectural Style
|
2 Level |
|
Basement Development
|
Unfinished |
|
Basement Type
|
Full (unfinished) |
|
Construction Style Attachment
|
Detached |
|
Cooling Type
|
Central Air Conditioning |
|
Exterior Finish
|
Brick, Concrete, Stone, Vinyl Siding |
|
Half Bath Total
|
1 |
|
Heating Fuel
|
Natural Gas |
|
Heating Type
|
Forced Air |
|
Stories Total
|
2 |
|
Size Interior
|
2600 |
|
Type
|
House |
|
Utility Water
|
Municipal Water |
Parking
Land
|
Acreage
|
No |
|
Land Amenities
|
Golf Nearby |
|
Sewer
|
Municipal Sewage System |
|
Size Frontage
|
40 Ft |
|
Zoning Description
|
R1 |
Rooms
| Level |
Type |
Length |
Width |
Dimensions |
|
Second Level |
4pc Bathroom |
|
|
Measurements not available |
|
Second Level |
4pc Bathroom |
|
|
12'3'' x 5'9'' |
|
Second Level |
Bedroom |
|
|
10'11'' x 19'0'' |
|
Second Level |
Bedroom |
|
|
15'2'' x 11'8'' |
|
Second Level |
Bedroom |
|
|
11'5'' x 9'11'' |
|
Second Level |
Full Bathroom |
|
|
10'0'' x 10'0'' |
|
Second Level |
Primary Bedroom |
|
|
19'6'' x 12'6'' |
|
Main Level |
2pc Bathroom |
|
|
Measurements not available |
|
Main Level |
Laundry Room |
|
|
12'0'' x 5'10'' |
|
Main Level |
Kitchen |
|
|
10'8'' x 10'0'' |
|
Main Level |
Living Room/dining Room |
|
|
22'10'' x 12'5'' |
|
Main Level |
Great Room |
|
|
21'10'' x 11'10'' |
https://www.realtor.ca/real-estate/26230906/226-palace-street-thorold


