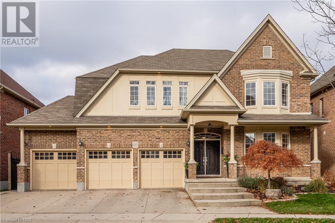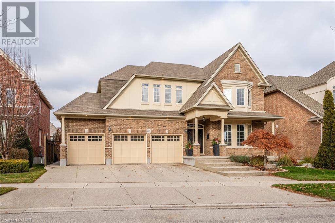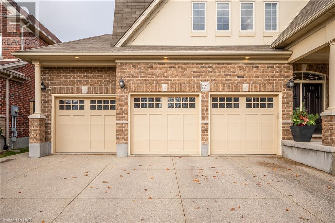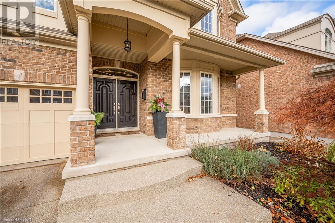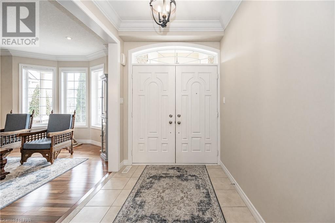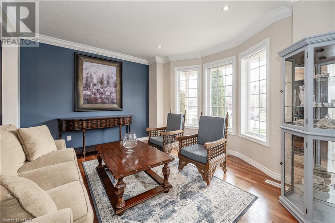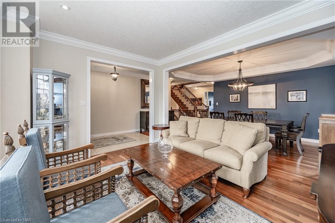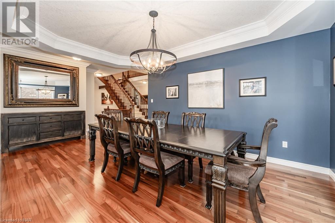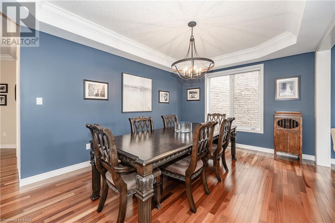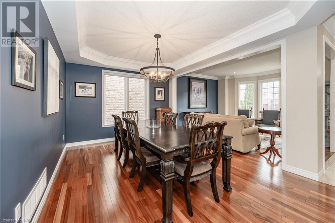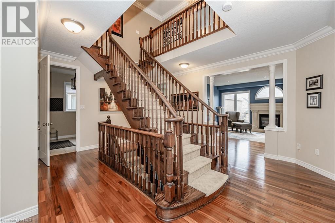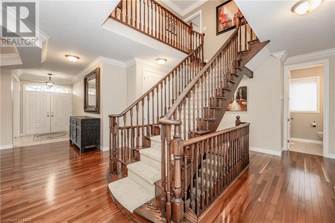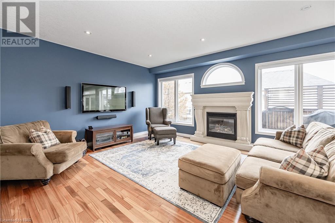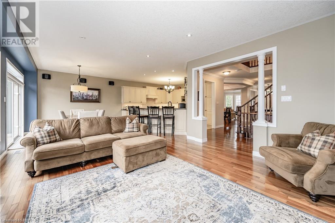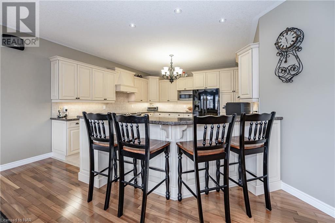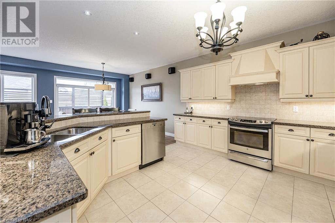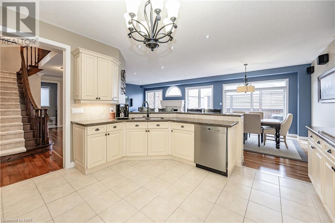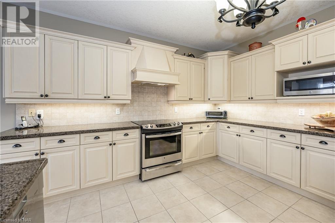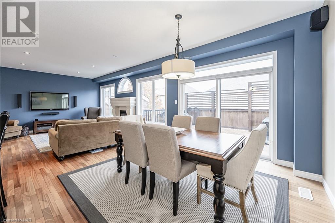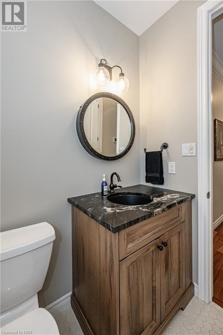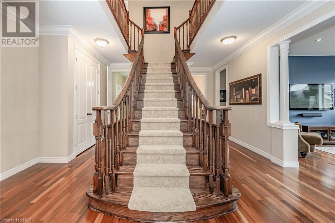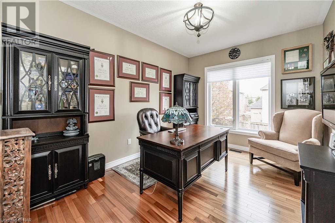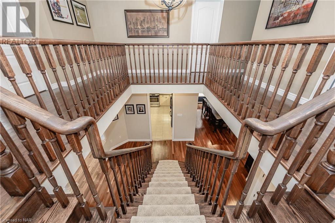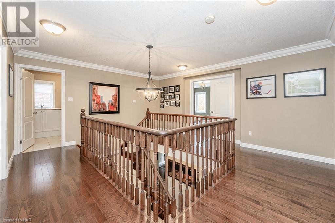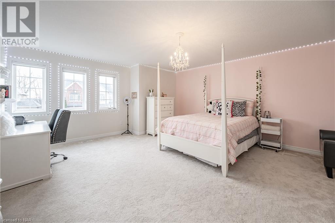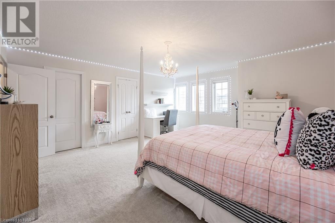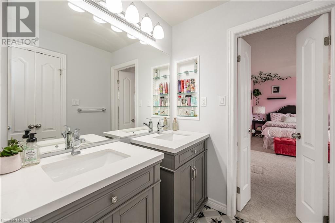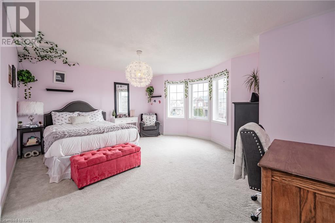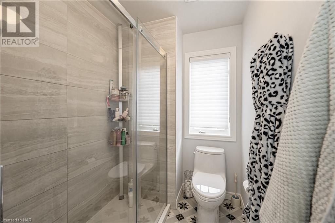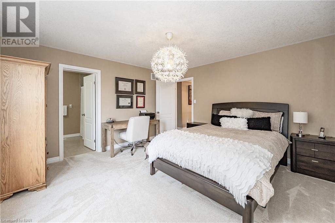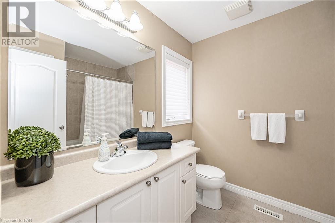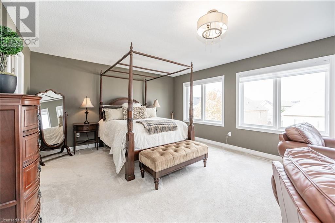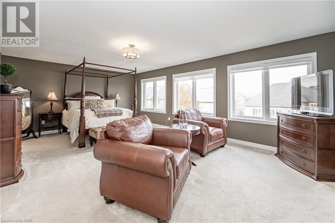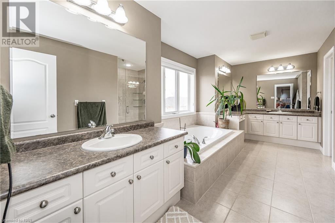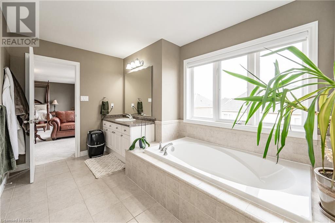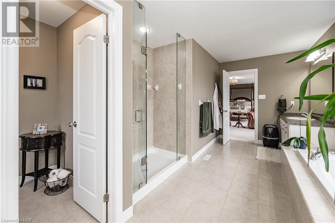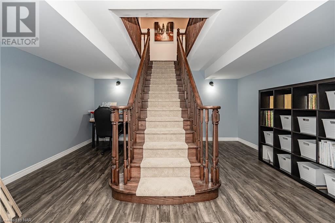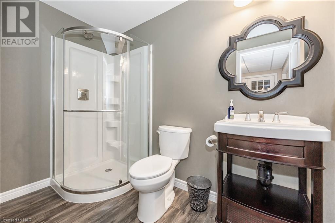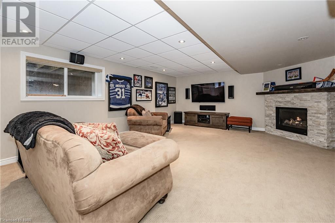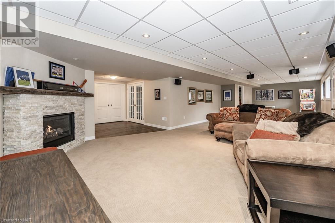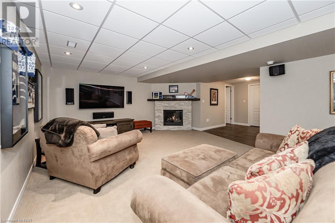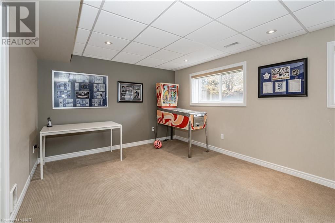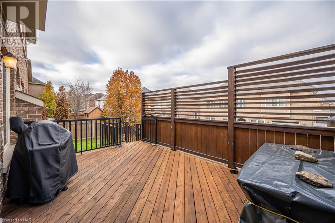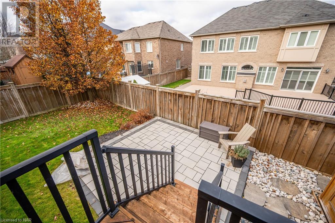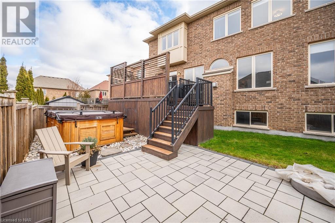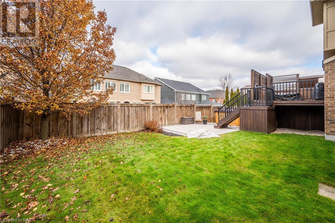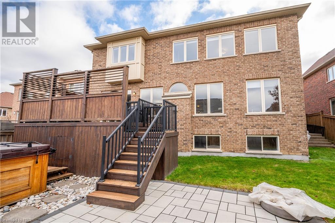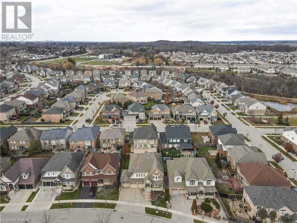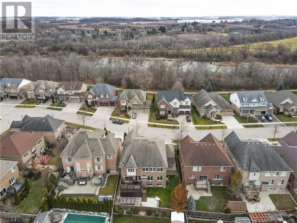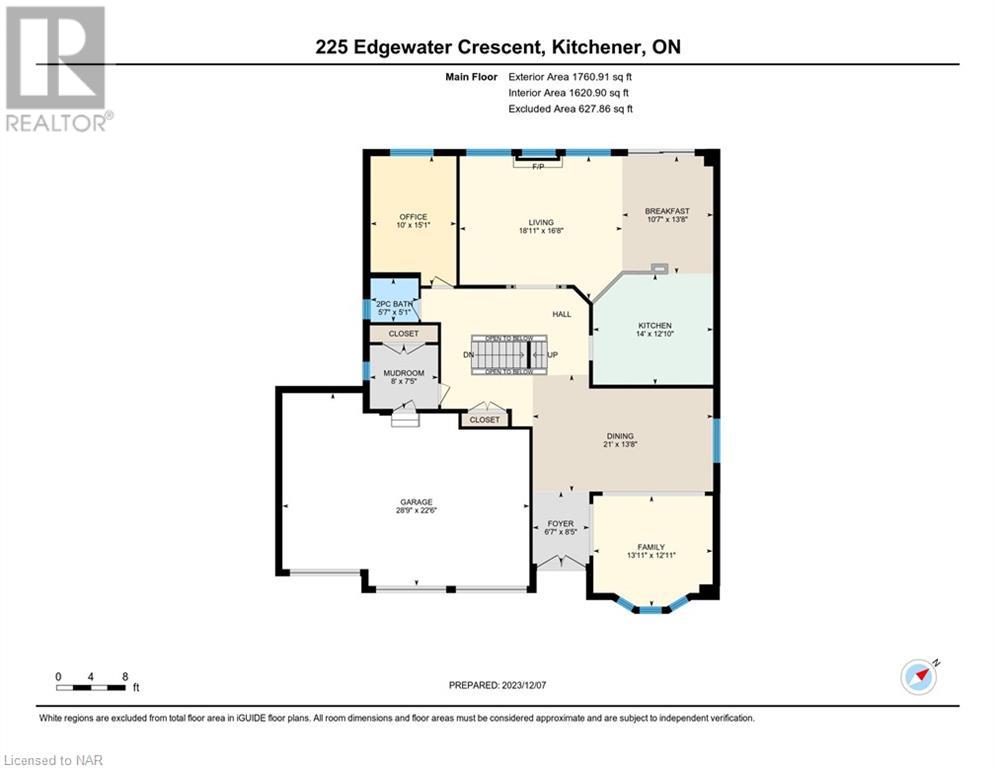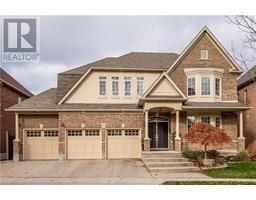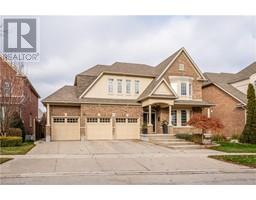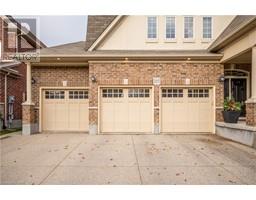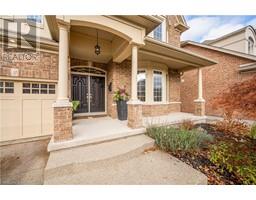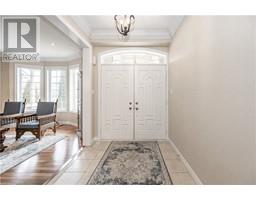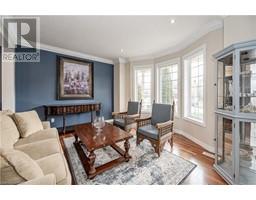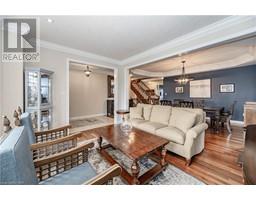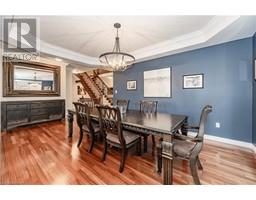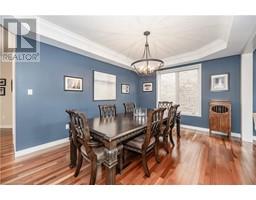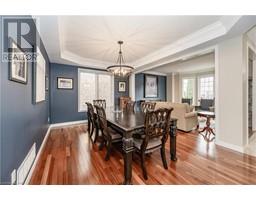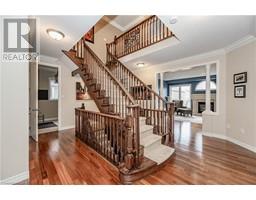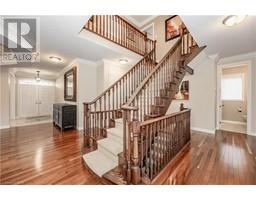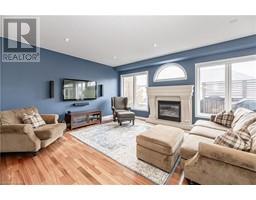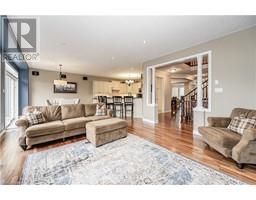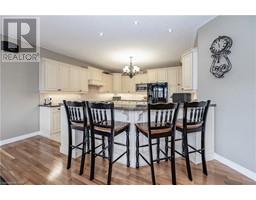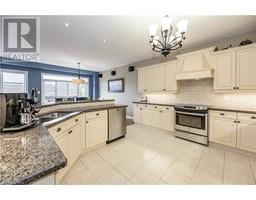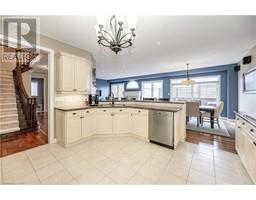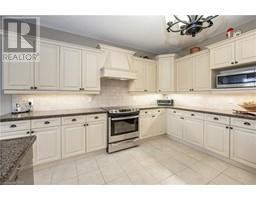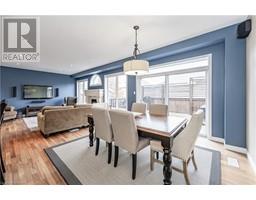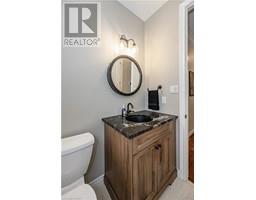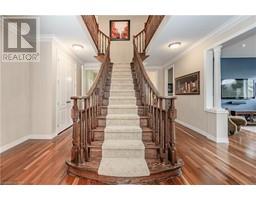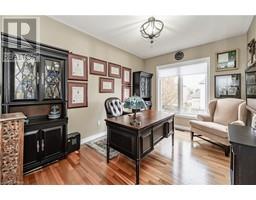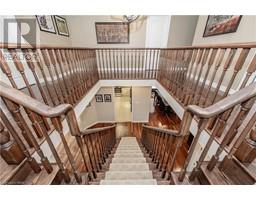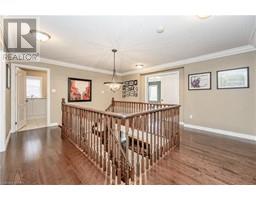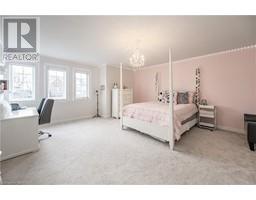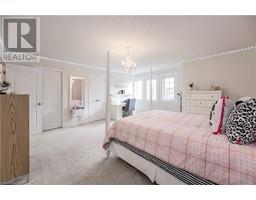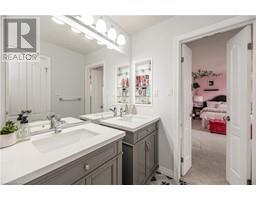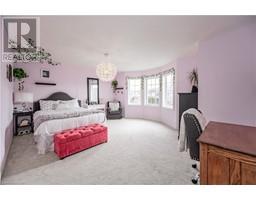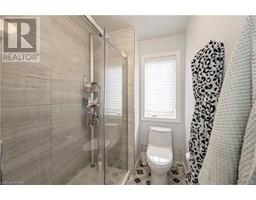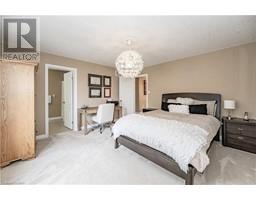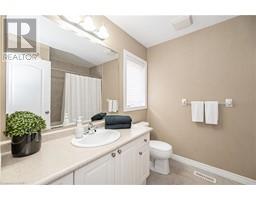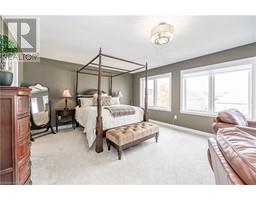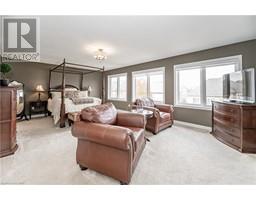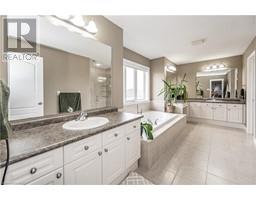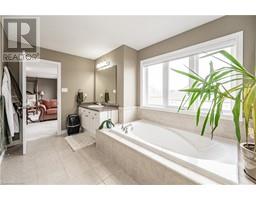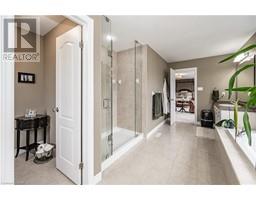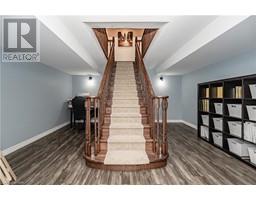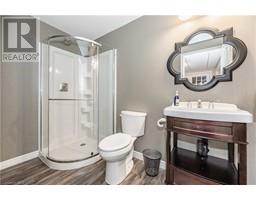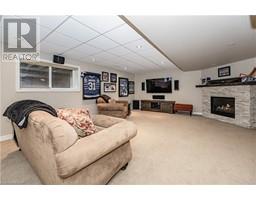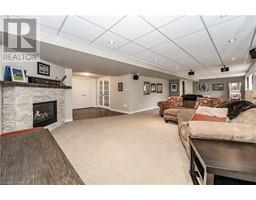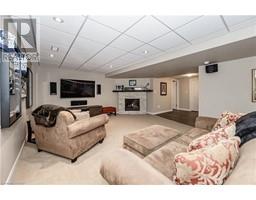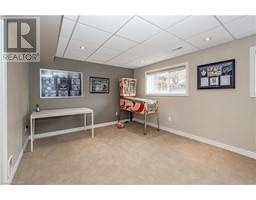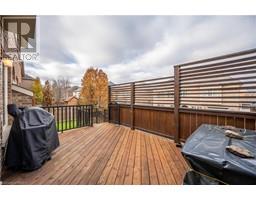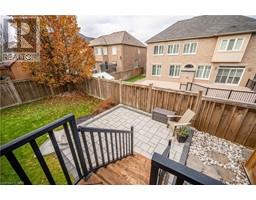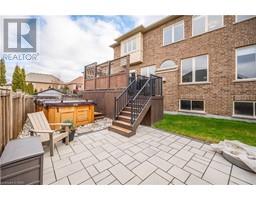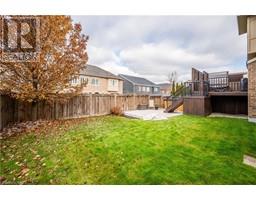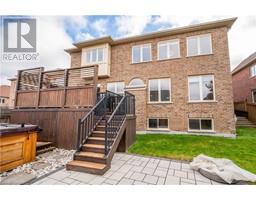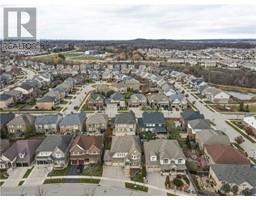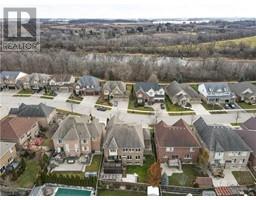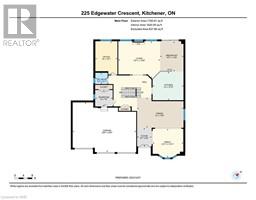4 Bedroom
5 Bathroom
3782
2 Level
Fireplace
Central Air Conditioning
Forced Air
Lawn Sprinkler, Landscaped
$1,599,000
Welcome to this exceptional 4 bedroom , 4.5 bathroom family home located in sought after Edgewater Estates near Chicopee Ski Hills. Access across the the street to Walter Bean Walking Trail along the Grand River Conservation/Greenbelt Area. Over 4800 Sq Ft of living space with numerous updates in recent years. Upon entering, you will be welcomed with a formal living and dining room with hardwood floors. As you continue you will come to a magnificent remodeled (2018)hardwood open staircase leading to all 3 floors. Continuing beyond to the rear of the home is the spacious open concept family room ( w/ gas fireplace ), kitchen with breakfast bar and granite counters, additional family dining area which opens out to the two level deck and backyard. Completing the the main level is an office, remodeled 2 pc powder room (2020), mud room with access to the 3 car garage with insulated garage doors new in (2017). Note that all rooms on the main floor have hardwood except the kitchen, 2 pc and mud room which are tile. Upstairs has updated broadloom in all of the 4 spacious bedrooms, 3 full bathrooms and a convenient 2 nd floor laundry room. Retreat to the large Primary Bedroom with separate His & Hers walk-in closets and a 5 pc ensuite with separate glass shower. The 2nd bedroom has its own 4 pc ensuite bath. 3rd and 4th bedrooms each with walk-in closets share an updated (2021) Jack & Jill 3 pc bath with glass shower. Now from the main level enter the open staircase down to the professionally finished basement in 2015 featuring a unique open hobby room area at the base of the stairs, a recreation/games room with gas fireplace and 3 pc bath. There is a partially finished gym/workout room and a separate utility storage area. Forced air gas furnace 2018, irrigation system. Located in a great family neighbourhood, schools, parks, trails, easy access to 401, Hwy-7 to Guelph, Fairview Mall. (id:54464)
Property Details
|
MLS® Number
|
40519173 |
|
Property Type
|
Single Family |
|
Amenities Near By
|
Park, Playground, Ski Area |
|
Community Features
|
Quiet Area |
|
Features
|
Automatic Garage Door Opener |
|
Parking Space Total
|
6 |
Building
|
Bathroom Total
|
5 |
|
Bedrooms Above Ground
|
4 |
|
Bedrooms Total
|
4 |
|
Appliances
|
Central Vacuum, Dishwasher, Dryer, Microwave, Refrigerator, Stove, Washer, Window Coverings, Garage Door Opener |
|
Architectural Style
|
2 Level |
|
Basement Development
|
Finished |
|
Basement Type
|
Full (finished) |
|
Constructed Date
|
2007 |
|
Construction Style Attachment
|
Detached |
|
Cooling Type
|
Central Air Conditioning |
|
Exterior Finish
|
Brick, Other |
|
Fireplace Present
|
Yes |
|
Fireplace Total
|
2 |
|
Foundation Type
|
Poured Concrete |
|
Half Bath Total
|
1 |
|
Heating Fuel
|
Natural Gas |
|
Heating Type
|
Forced Air |
|
Stories Total
|
2 |
|
Size Interior
|
3782 |
|
Type
|
House |
|
Utility Water
|
Municipal Water |
Parking
Land
|
Acreage
|
No |
|
Fence Type
|
Fence |
|
Land Amenities
|
Park, Playground, Ski Area |
|
Landscape Features
|
Lawn Sprinkler, Landscaped |
|
Sewer
|
Municipal Sewage System |
|
Size Depth
|
109 Ft |
|
Size Frontage
|
62 Ft |
|
Size Total Text
|
Under 1/2 Acre |
|
Zoning Description
|
R3 |
Rooms
| Level |
Type |
Length |
Width |
Dimensions |
|
Second Level |
3pc Bathroom |
|
|
12'2'' x 5'6'' |
|
Second Level |
4pc Bathroom |
|
|
8'6'' x 7'5'' |
|
Second Level |
Full Bathroom |
|
|
17'8'' x 14'6'' |
|
Second Level |
Laundry Room |
|
|
8'11'' x 8'0'' |
|
Second Level |
Bedroom |
|
|
17'8'' x 16'0'' |
|
Second Level |
Bedroom |
|
|
17'3'' x 16'1'' |
|
Second Level |
Bedroom |
|
|
14'0'' x 13'11'' |
|
Second Level |
Primary Bedroom |
|
|
22'0'' x 14'4'' |
|
Basement |
Other |
|
|
Measurements not available |
|
Basement |
3pc Bathroom |
|
|
9'0'' x 5'1'' |
|
Basement |
Other |
|
|
Measurements not available |
|
Basement |
Recreation Room |
|
|
39'3'' x 16'3'' |
|
Main Level |
Foyer |
|
|
8'5'' x 6'7'' |
|
Main Level |
2pc Bathroom |
|
|
5'7'' x 5'1'' |
|
Main Level |
Mud Room |
|
|
8'0'' x 7'5'' |
|
Main Level |
Office |
|
|
15'1'' x 10'0'' |
|
Main Level |
Family Room |
|
|
18'11'' x 16'8'' |
|
Main Level |
Dinette |
|
|
13'8'' x 10'7'' |
|
Main Level |
Kitchen |
|
|
14'0'' x 12'10'' |
|
Main Level |
Dining Room |
|
|
21'0'' x 13'8'' |
|
Main Level |
Living Room |
|
|
13'11'' x 12'11'' |
https://www.realtor.ca/real-estate/26342519/225-edgewater-crescent-kitchener


