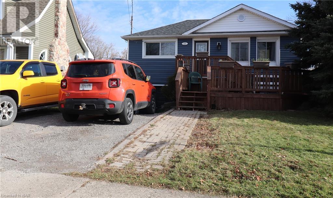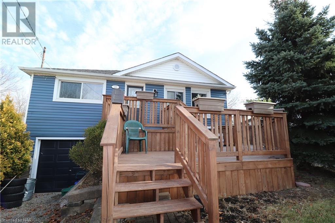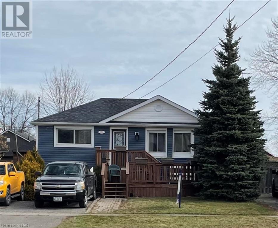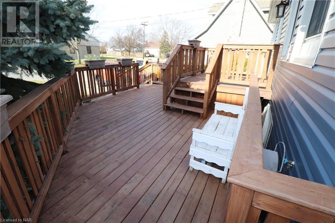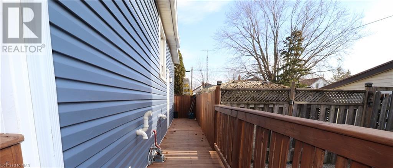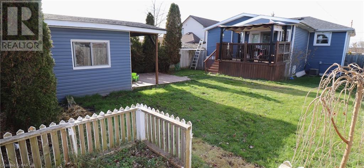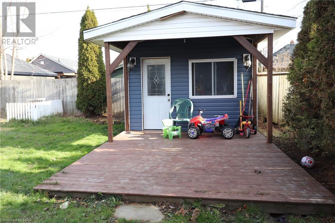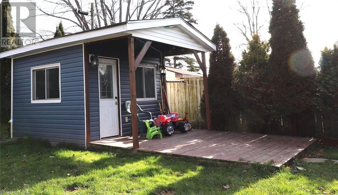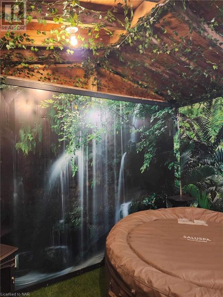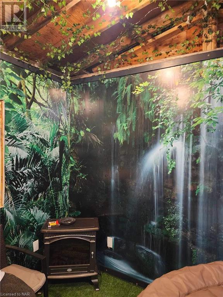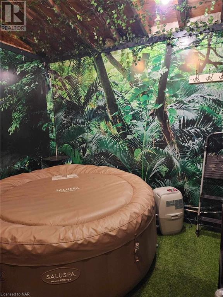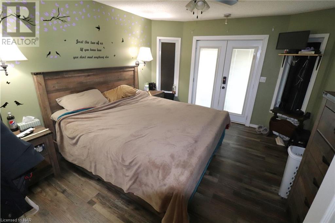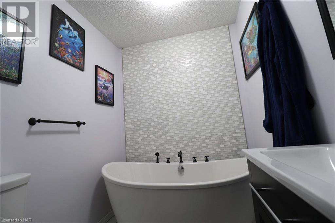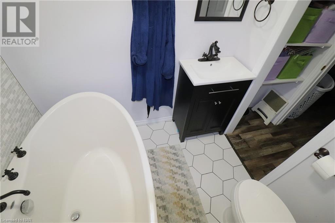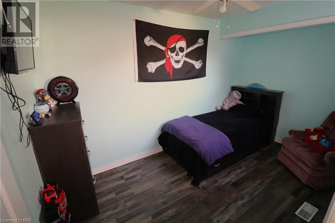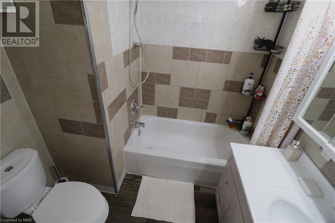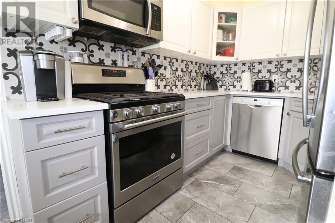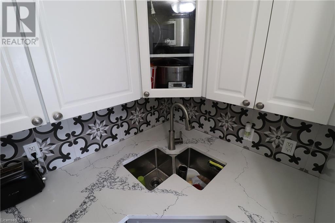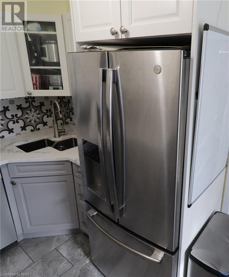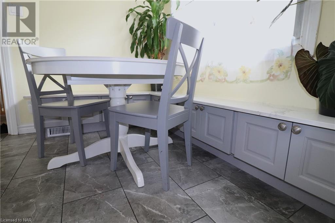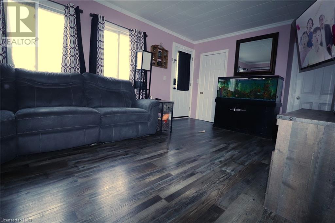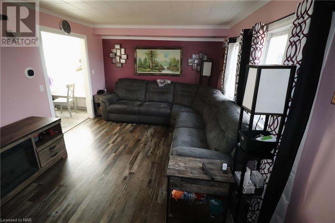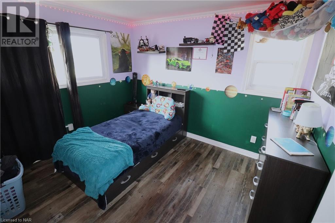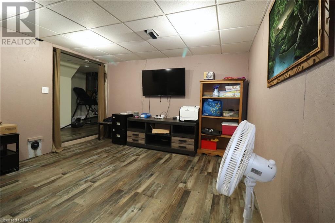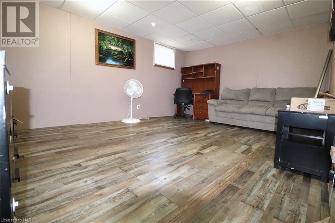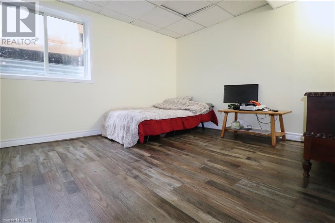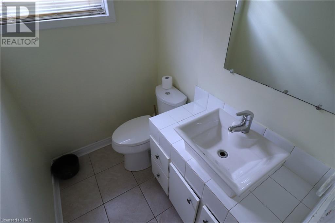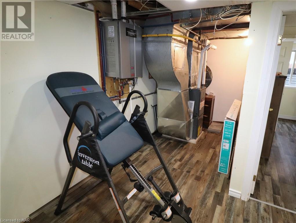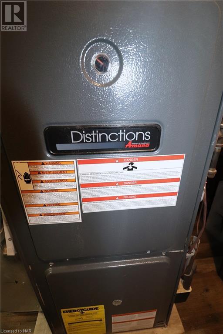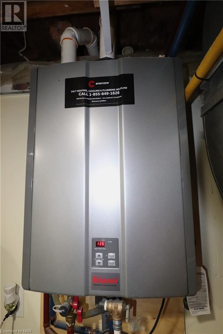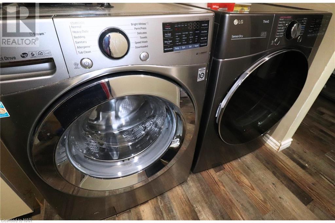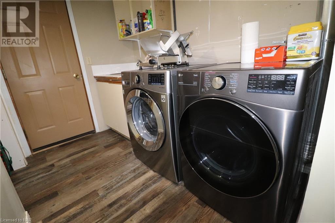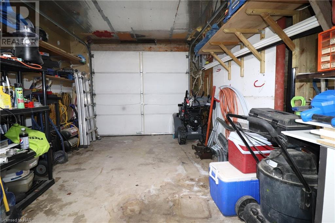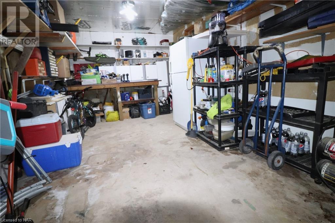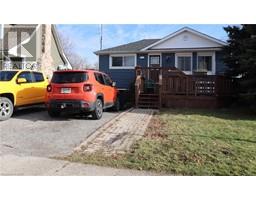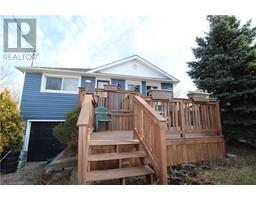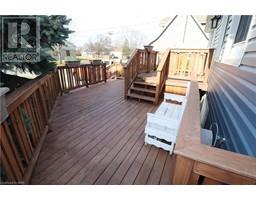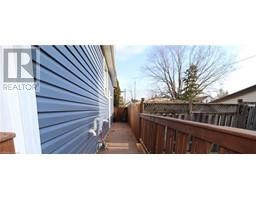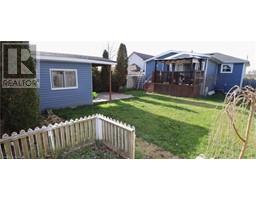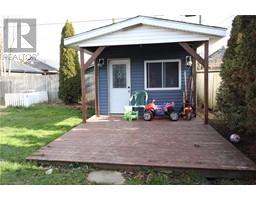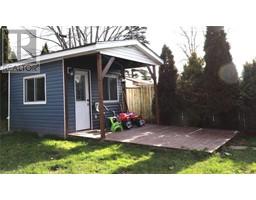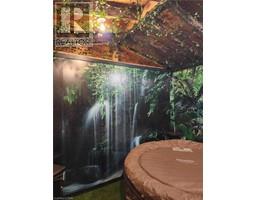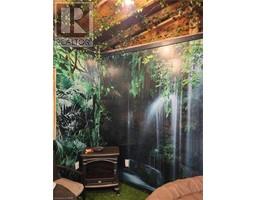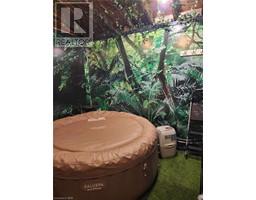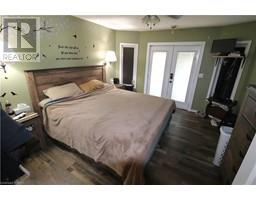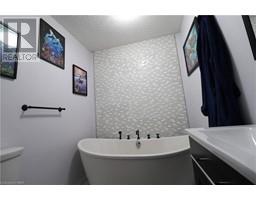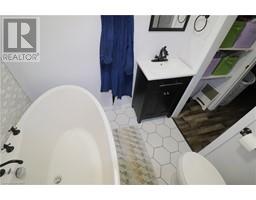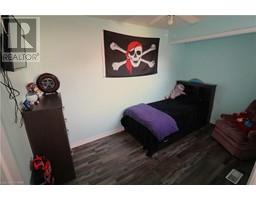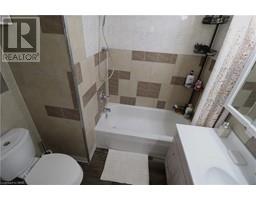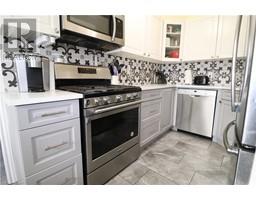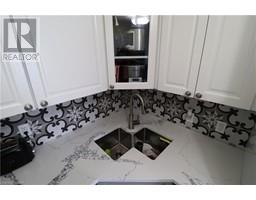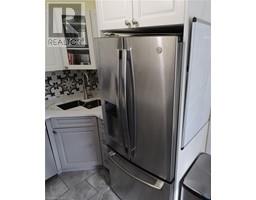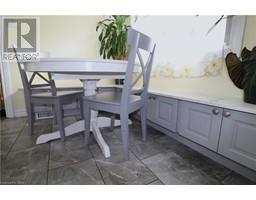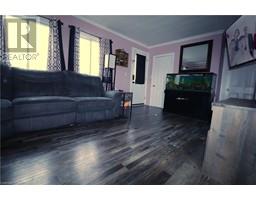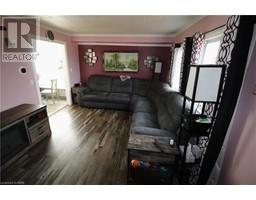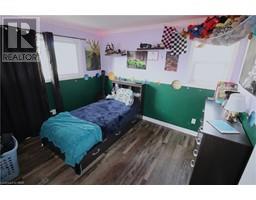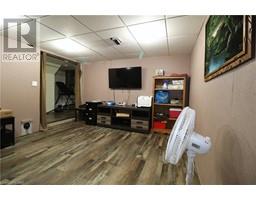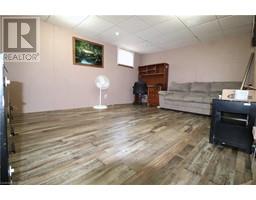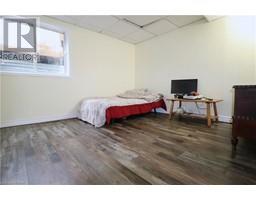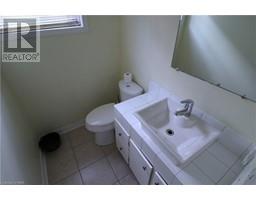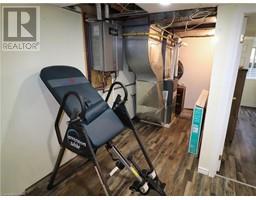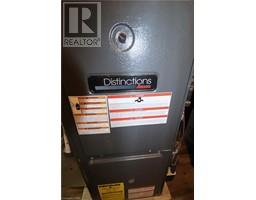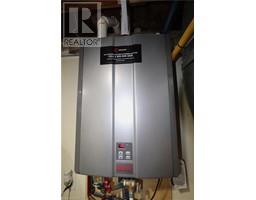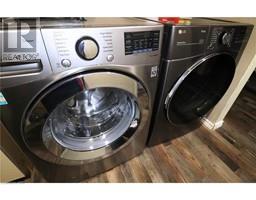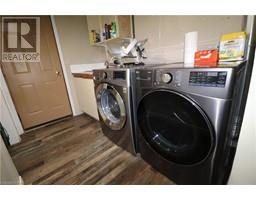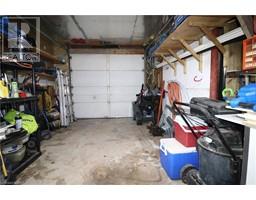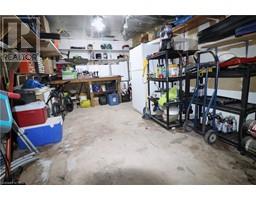4 Bedroom
3 Bathroom
972
Bungalow
Central Air Conditioning
Forced Air
$584,900
Larger than it appears! 4 generous size bedrooms with a large rec room that could easily be converted to a 5th! With so many renovations, this home is truly move in ready. A new wrap-around deck greets you and your guests to both the front and side door while not taking any space away from the driveway that easily fits 2 cars. The kitchen is often called the heart of the home, in this case it truly is. Having been completely redone with custom quartz countertops and custom banquet seating you're sure to share many great meals here. The primary bedroom is fully equipped with a brand new ensuite bathroom with a nice deep soaker tub for some well needed relax time at an arms length. Another bonus is the new french doors off the main bedroom which will lead you to your fully fenced backyard and the most amazing she shack or man cave fully equipped with a hot tub. So much functionality and flow within these walls. Come see, fall in love, and unpack. Welcome to your new home! (id:54464)
Property Details
|
MLS® Number
|
40515792 |
|
Property Type
|
Single Family |
|
Features
|
Crushed Stone Driveway |
|
Parking Space Total
|
3 |
|
Structure
|
Shed |
Building
|
Bathroom Total
|
3 |
|
Bedrooms Above Ground
|
3 |
|
Bedrooms Below Ground
|
1 |
|
Bedrooms Total
|
4 |
|
Appliances
|
Dryer, Microwave, Refrigerator, Stove, Washer, Window Coverings, Hot Tub |
|
Architectural Style
|
Bungalow |
|
Basement Development
|
Finished |
|
Basement Type
|
Full (finished) |
|
Construction Style Attachment
|
Detached |
|
Cooling Type
|
Central Air Conditioning |
|
Exterior Finish
|
Aluminum Siding, Metal, Vinyl Siding |
|
Foundation Type
|
Unknown |
|
Half Bath Total
|
1 |
|
Heating Fuel
|
Natural Gas |
|
Heating Type
|
Forced Air |
|
Stories Total
|
1 |
|
Size Interior
|
972 |
|
Type
|
House |
|
Utility Water
|
Municipal Water |
Parking
Land
|
Acreage
|
No |
|
Fence Type
|
Fence |
|
Sewer
|
Municipal Sewage System |
|
Size Depth
|
125 Ft |
|
Size Frontage
|
40 Ft |
|
Size Total Text
|
Under 1/2 Acre |
|
Zoning Description
|
Rl2 |
Rooms
| Level |
Type |
Length |
Width |
Dimensions |
|
Basement |
2pc Bathroom |
|
|
Measurements not available |
|
Basement |
Recreation Room |
|
|
15'0'' x 20'0'' |
|
Basement |
Bedroom |
|
|
13'0'' x 14'0'' |
|
Main Level |
3pc Bathroom |
|
|
Measurements not available |
|
Main Level |
4pc Bathroom |
|
|
Measurements not available |
|
Main Level |
Bedroom |
|
|
14'0'' x 7'8'' |
|
Main Level |
Bedroom |
|
|
11'2'' x 10'0'' |
|
Main Level |
Primary Bedroom |
|
|
14'0'' x 17'8'' |
|
Main Level |
Kitchen |
|
|
16'6'' x 7'8'' |
|
Main Level |
Living Room |
|
|
11'2'' x 16'6'' |
https://www.realtor.ca/real-estate/26314070/221-beatrice-street-welland


