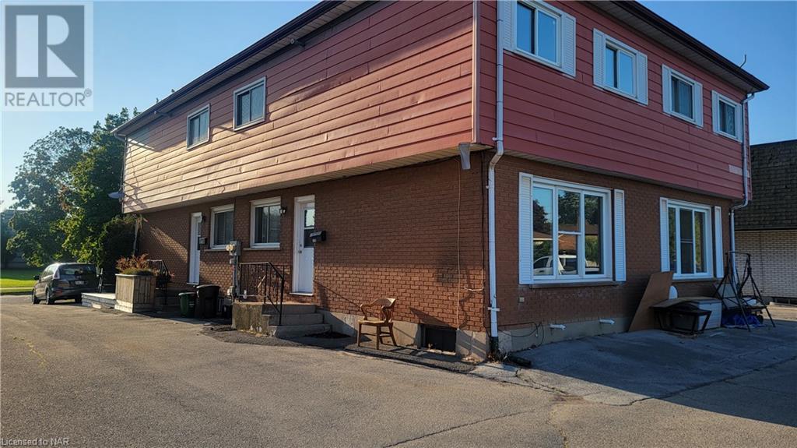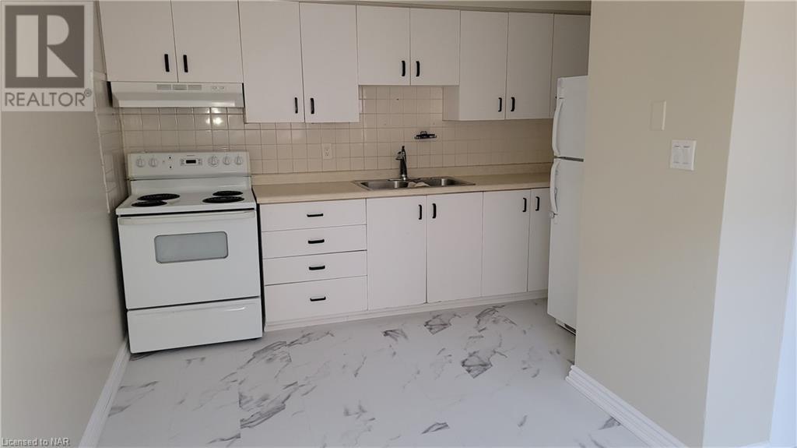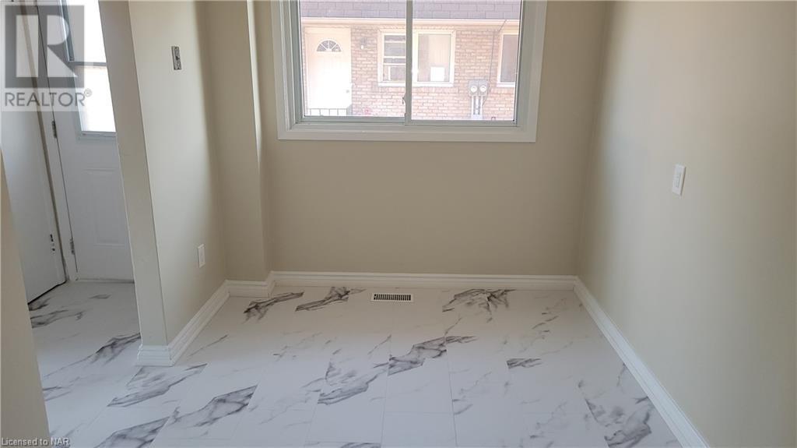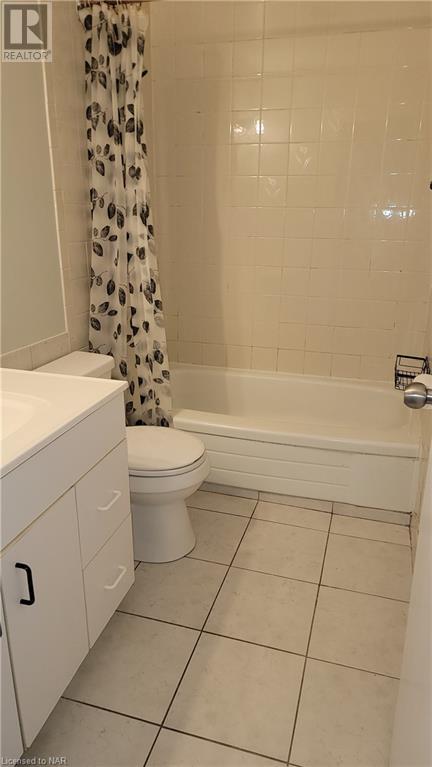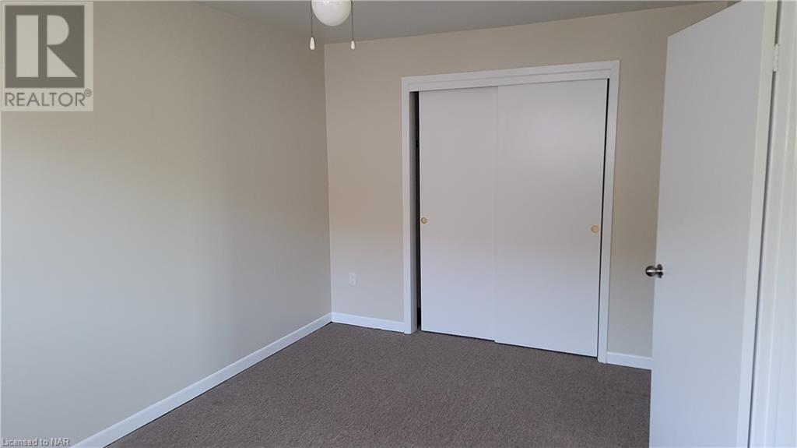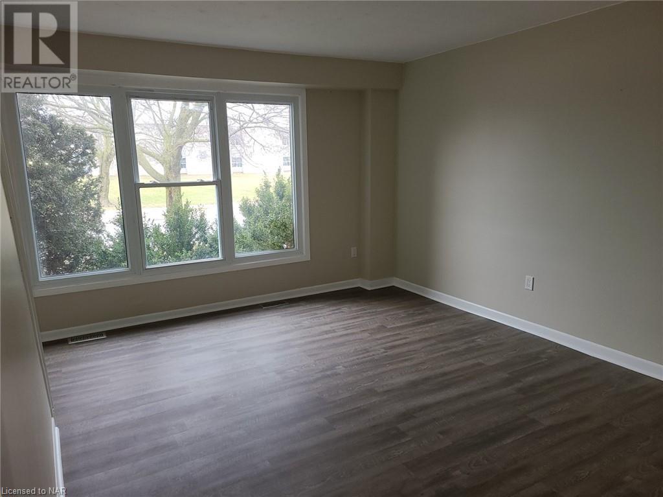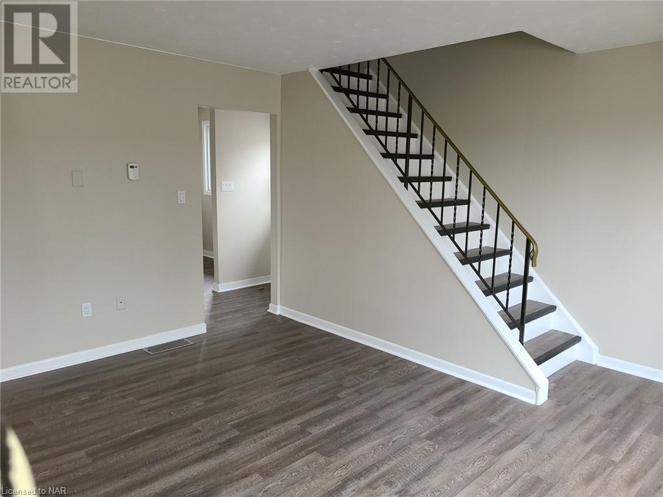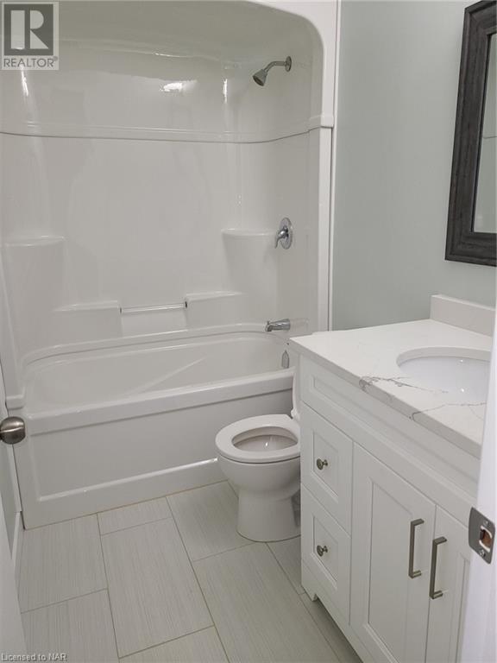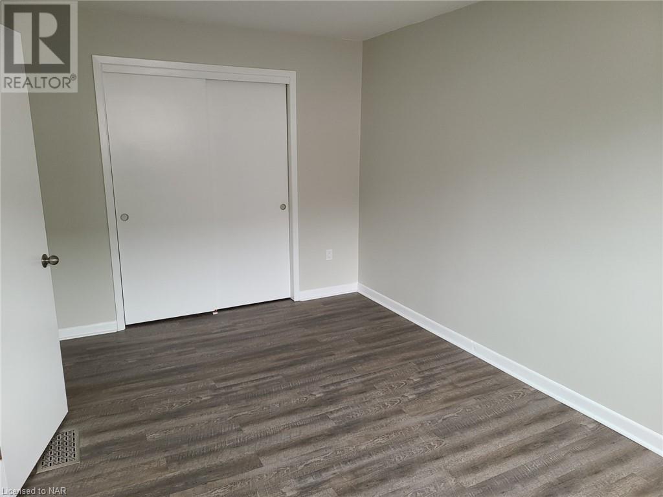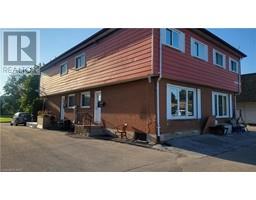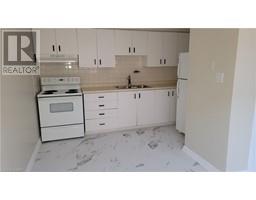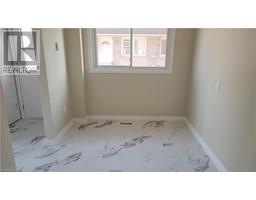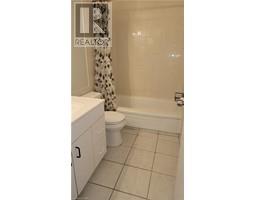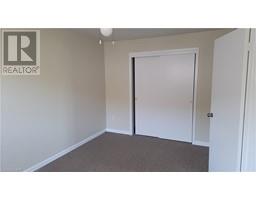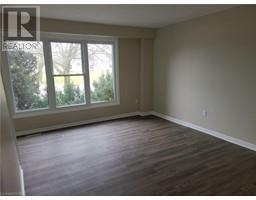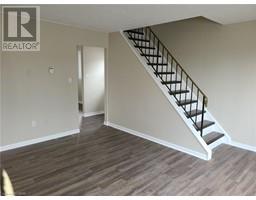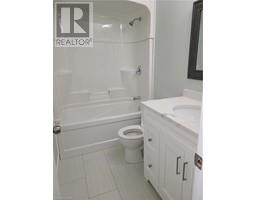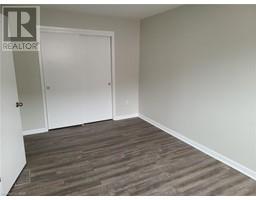3 Bedroom
1 Bathroom
1000
2 Level
None
Forced Air
$1,800 Monthly
Renovated 3-Bedroom Rental: Move-In Today Renovated 3-bedroom, 1 full 4-pc bathroom rental property. Perfect for families or individuals, this unit is move-in ready and located in nice north end location. Property Highlights: Three roomy bedrooms ensure everyone enjoys their own private space. The fully renovated 4-piece bathroom combines form and function for your convenience. Tenant Requirements: Qualified tenants are asked to provide: Rental application, References, Proof of Income, Credit Check Tenants are responsible for water, gas, and hydro. Washer and Dryer: Please note, a washer and dryer are not provided, and tenants are responsible for their own. (id:54464)
Property Details
|
MLS® Number
|
40523443 |
|
Property Type
|
Single Family |
|
Amenities Near By
|
Park, Public Transit, Schools, Shopping |
|
Community Features
|
Quiet Area, School Bus |
|
Equipment Type
|
Water Heater |
|
Features
|
Shared Driveway, No Pet Home |
|
Parking Space Total
|
2 |
|
Rental Equipment Type
|
Water Heater |
Building
|
Bathroom Total
|
1 |
|
Bedrooms Above Ground
|
3 |
|
Bedrooms Total
|
3 |
|
Appliances
|
Refrigerator, Stove |
|
Architectural Style
|
2 Level |
|
Basement Development
|
Unfinished |
|
Basement Type
|
Full (unfinished) |
|
Constructed Date
|
1972 |
|
Construction Style Attachment
|
Attached |
|
Cooling Type
|
None |
|
Exterior Finish
|
Aluminum Siding, Brick Veneer |
|
Fire Protection
|
Smoke Detectors |
|
Foundation Type
|
Poured Concrete |
|
Heating Fuel
|
Natural Gas |
|
Heating Type
|
Forced Air |
|
Stories Total
|
2 |
|
Size Interior
|
1000 |
|
Type
|
Apartment |
|
Utility Water
|
Municipal Water |
Land
|
Acreage
|
No |
|
Land Amenities
|
Park, Public Transit, Schools, Shopping |
|
Sewer
|
Municipal Sewage System |
|
Size Depth
|
151 Ft |
|
Size Frontage
|
60 Ft |
|
Zoning Description
|
Rl1 |
Rooms
| Level |
Type |
Length |
Width |
Dimensions |
|
Second Level |
4pc Bathroom |
|
|
Measurements not available |
|
Second Level |
Primary Bedroom |
|
|
15'0'' x 11'2'' |
|
Second Level |
Bedroom |
|
|
10'3'' x 9'0'' |
|
Second Level |
Bedroom |
|
|
9'4'' x 8'8'' |
|
Main Level |
Living Room |
|
|
15'2'' x 13'2'' |
|
Main Level |
Kitchen/dining Room |
|
|
16'2'' x 12'3'' |
https://www.realtor.ca/real-estate/26368622/22-centennial-drive-unit-c-welland


