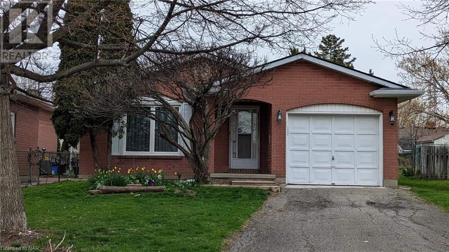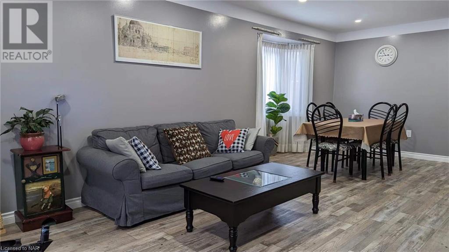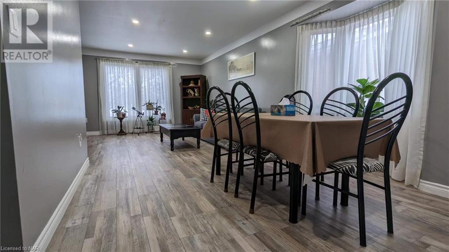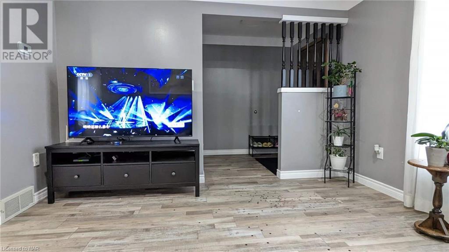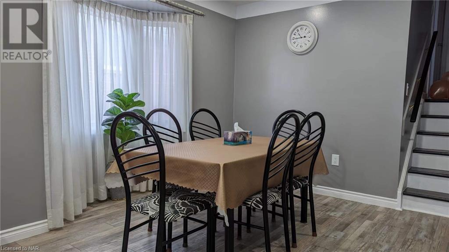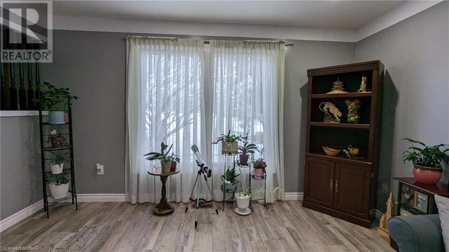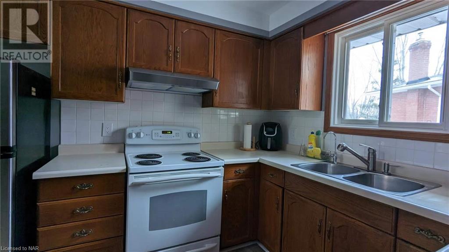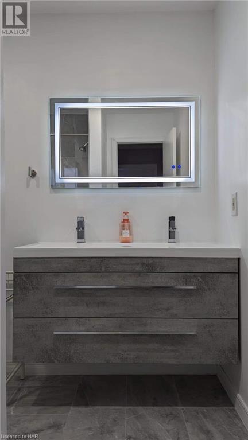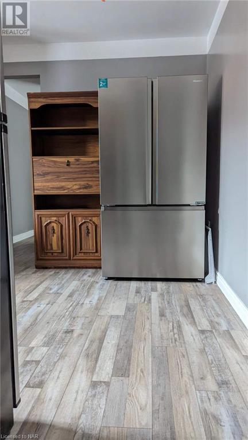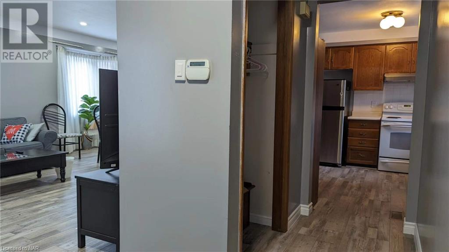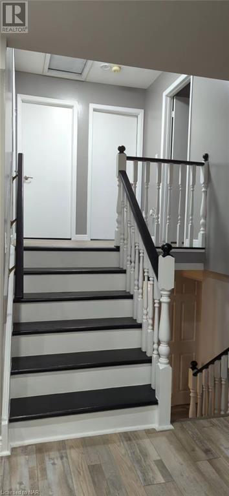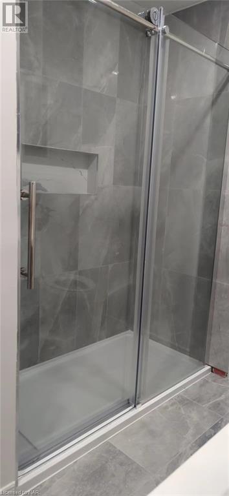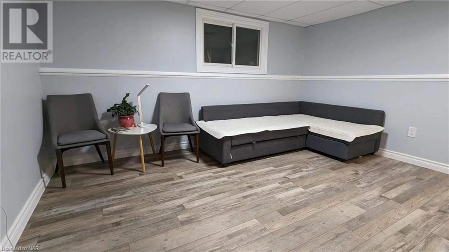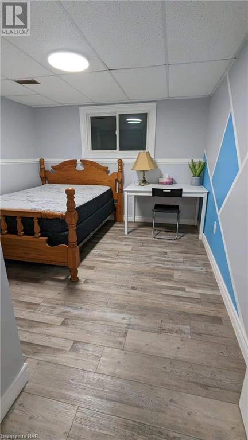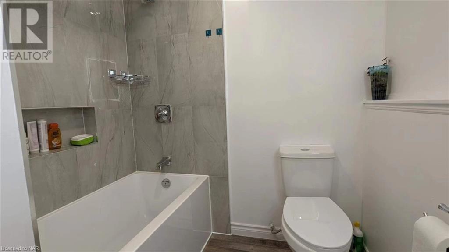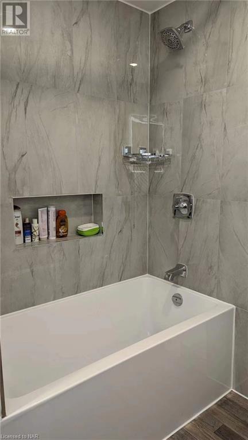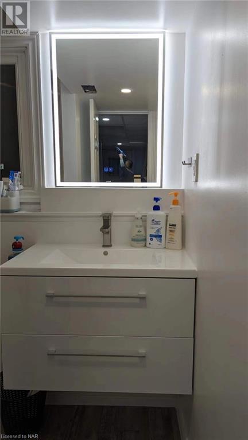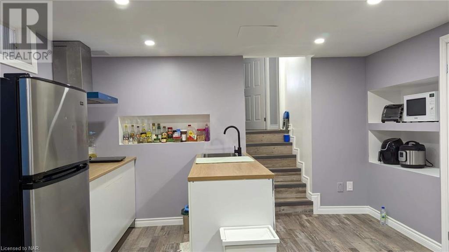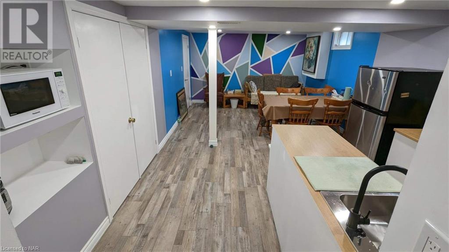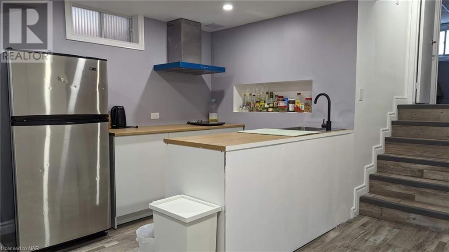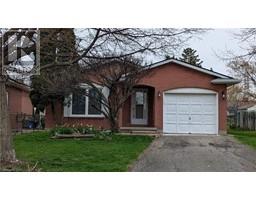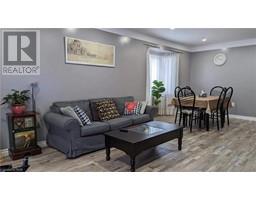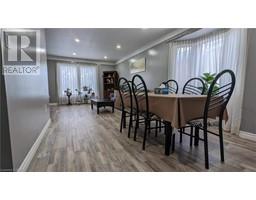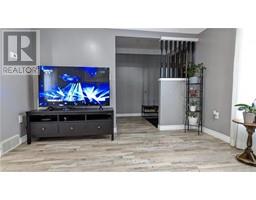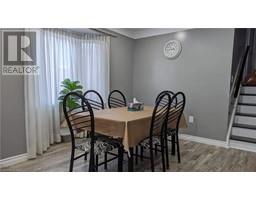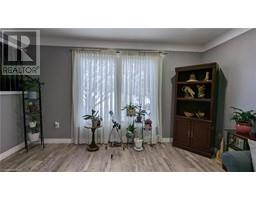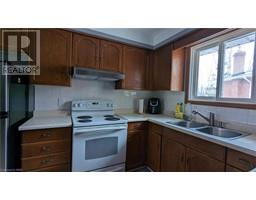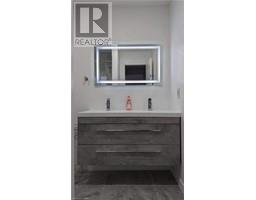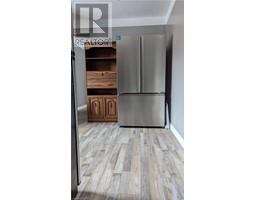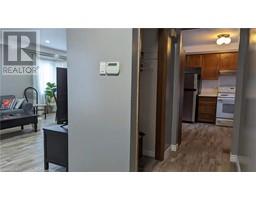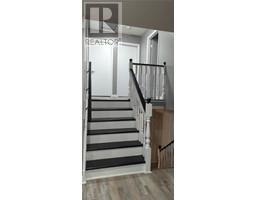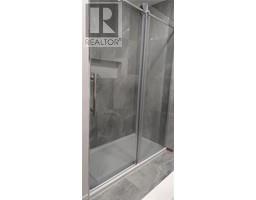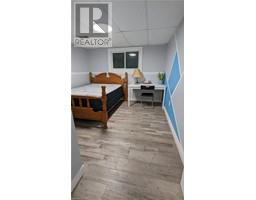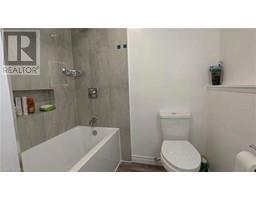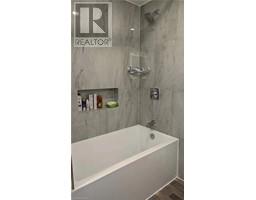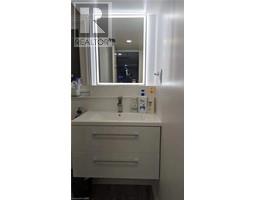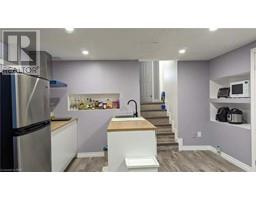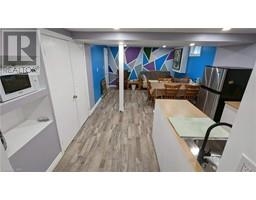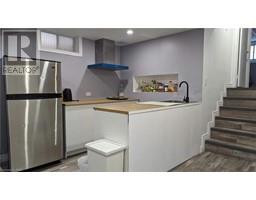22 Andrea Drive St. Catharines, Ontario L2S 3N7
5 Bedroom
2 Bathroom
1156.5200
Central Air Conditioning
Forced Air
$3,000 Monthly
Insurance
3+2 BEDROOMS WITH TWO FULL BATHROOMS VERY SPECIOUS WHOLD HOUSE WITH SOME FUNITURE AVAILABLE . GOOD LOCATION TO ANYWHERE. FULLY RENOVATED , VERY GOOD FOR BIG FAMILY. (id:54464)
Property Details
| MLS® Number | 40523824 |
| Property Type | Single Family |
| Amenities Near By | Hospital, Park, Place Of Worship, Playground, Public Transit, Schools, Shopping |
| Community Features | Quiet Area, Community Centre, School Bus |
| Equipment Type | Furnace, Water Heater |
| Features | Conservation/green Belt, Automatic Garage Door Opener |
| Parking Space Total | 3 |
| Rental Equipment Type | Furnace, Water Heater |
Building
| Bathroom Total | 2 |
| Bedrooms Above Ground | 3 |
| Bedrooms Below Ground | 2 |
| Bedrooms Total | 5 |
| Appliances | Refrigerator, Stove, Window Coverings, Garage Door Opener |
| Basement Development | Partially Finished |
| Basement Type | Full (partially Finished) |
| Constructed Date | 1987 |
| Construction Style Attachment | Detached |
| Cooling Type | Central Air Conditioning |
| Exterior Finish | Brick, Concrete, Vinyl Siding |
| Foundation Type | Poured Concrete |
| Heating Fuel | Natural Gas |
| Heating Type | Forced Air |
| Size Interior | 1156.5200 |
| Type | House |
| Utility Water | Municipal Water |
Parking
| Attached Garage |
Land
| Access Type | Highway Access |
| Acreage | No |
| Land Amenities | Hospital, Park, Place Of Worship, Playground, Public Transit, Schools, Shopping |
| Sewer | Municipal Sewage System |
| Size Depth | 106 Ft |
| Size Frontage | 35 Ft |
| Size Total Text | Under 1/2 Acre |
| Zoning Description | Residential |
Rooms
| Level | Type | Length | Width | Dimensions |
|---|---|---|---|---|
| Second Level | 4pc Bathroom | 8'4'' x 7'3'' | ||
| Second Level | Bedroom | 10'8'' x 10'7'' | ||
| Second Level | Bedroom | 8'4'' x 10'6'' | ||
| Second Level | Primary Bedroom | 10'8'' x 14'3'' | ||
| Basement | Eat In Kitchen | 10'0'' x 10' | ||
| Basement | Bedroom | 12'0'' x 12'0'' | ||
| Basement | Utility Room | 23'3'' x 24'0'' | ||
| Lower Level | 4pc Bathroom | 5'0'' x 6'0'' | ||
| Lower Level | Bedroom | 12'0'' x 12'0'' | ||
| Lower Level | Family Room | 12'0'' x 15'6'' | ||
| Main Level | Living Room | 12'1'' x 13'7'' | ||
| Main Level | Kitchen | 11'4'' x 13'8'' | ||
| Main Level | Dining Room | 10'5'' x 11'4'' |
https://www.realtor.ca/real-estate/26372624/22-andrea-drive-st-catharines
Interested?
Contact us for more information


