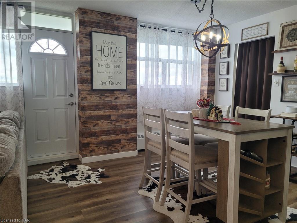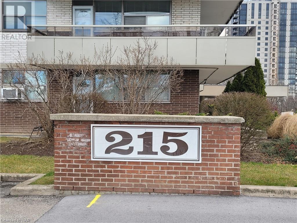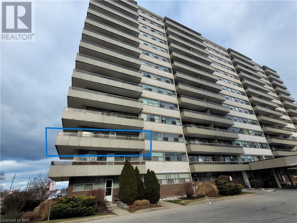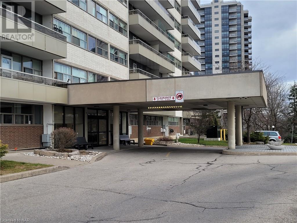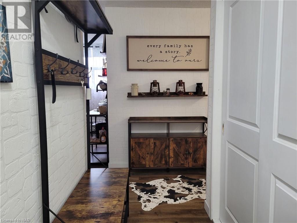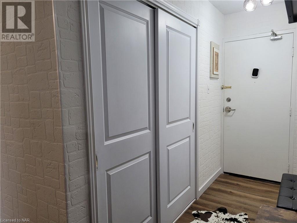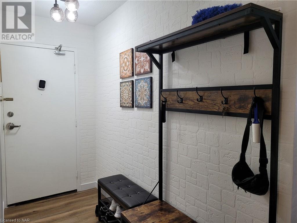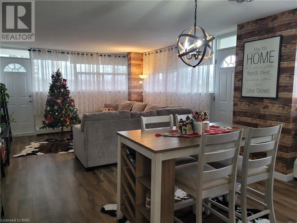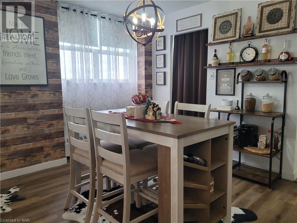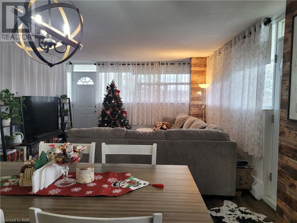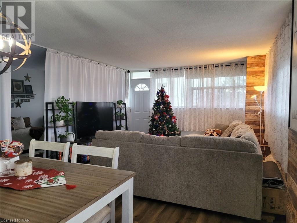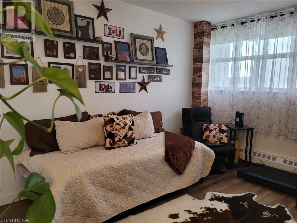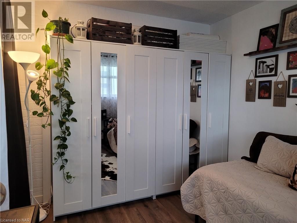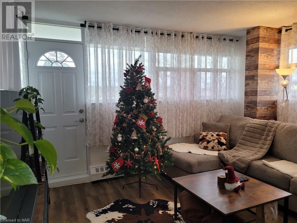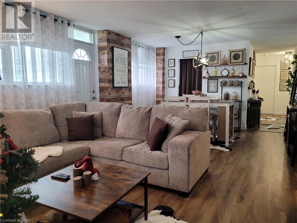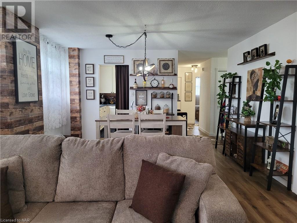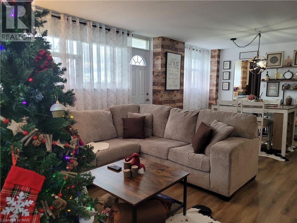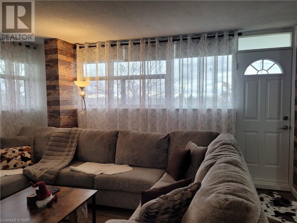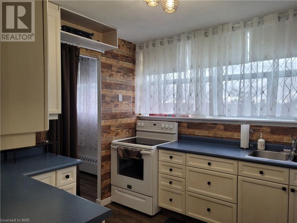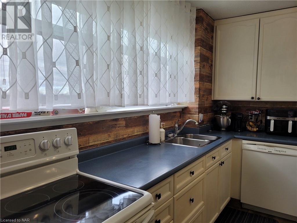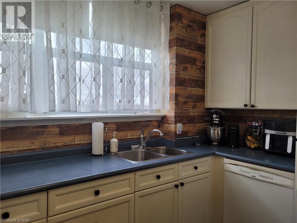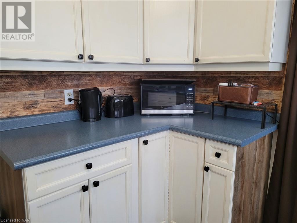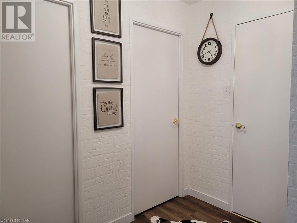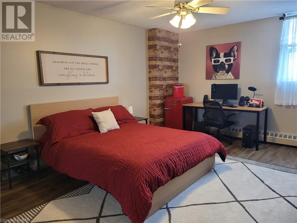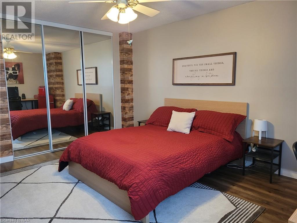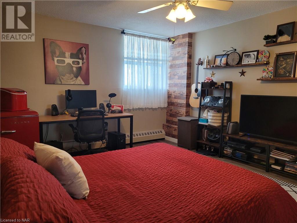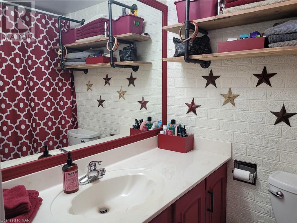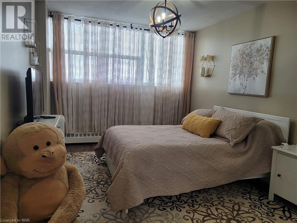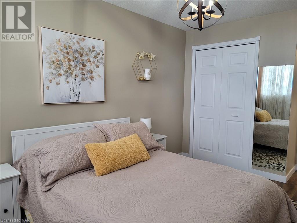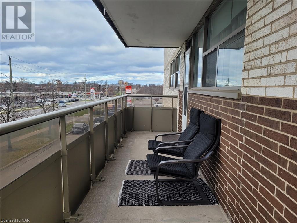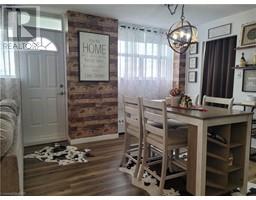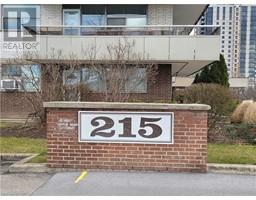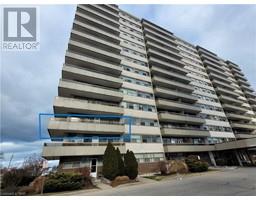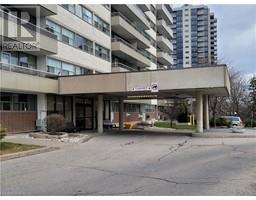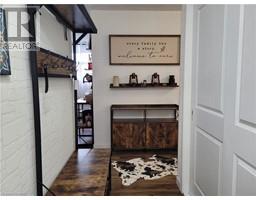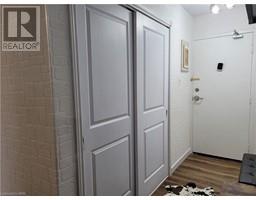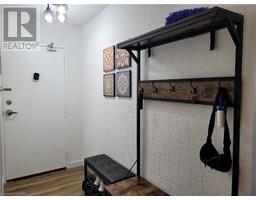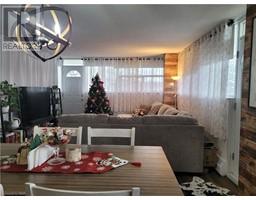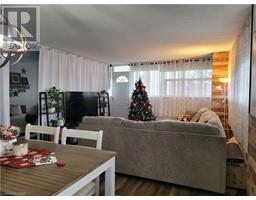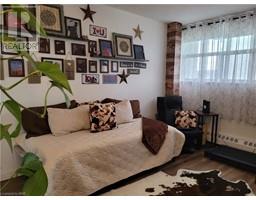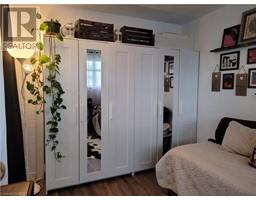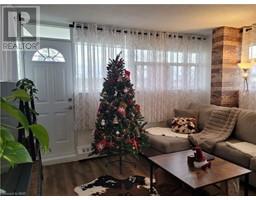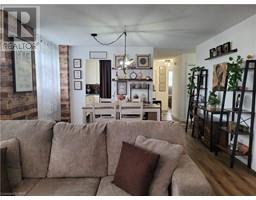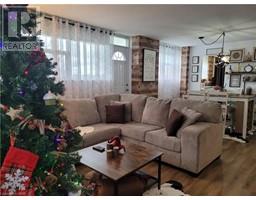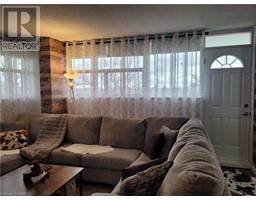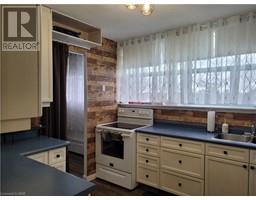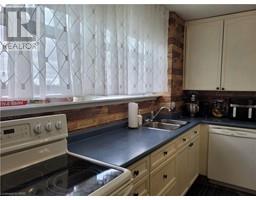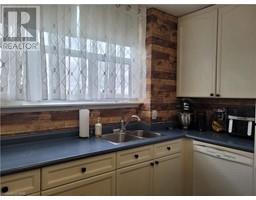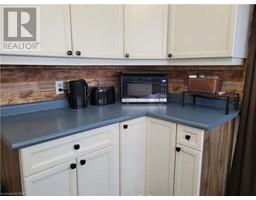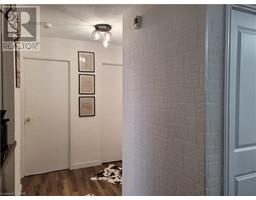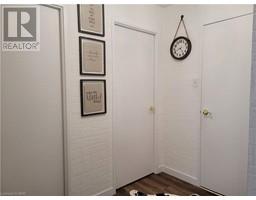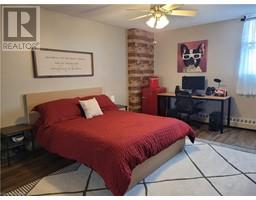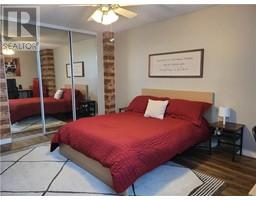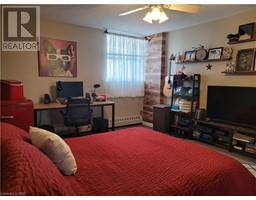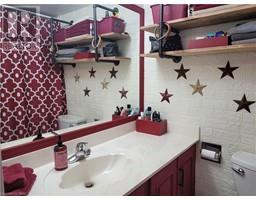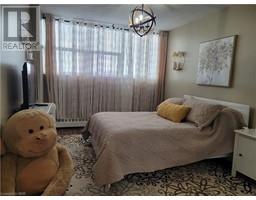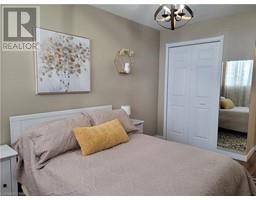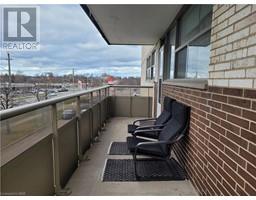215 Glenridge Avenue Unit# 303 St. Catharines, Ontario L2T 3J7
$429,900Maintenance, Insurance, Heat, Electricity, Landscaping, Other, See Remarks, Property Management, Water
$757 Monthly
Maintenance, Insurance, Heat, Electricity, Landscaping, Other, See Remarks, Property Management, Water
$757 MonthlyEnjoy CAREFREE and LOW COST living in the BEST LOCATION in the building and one of the best locations that St Catharines has to offer! Your condo fee covers everything! (heat, hydro, water, pool, building insurance and maintenance, common elements and more) Unit #303 offers 2 large bedrooms, a bath, kitchen and oversized living room, currently divided to create a 3rd guest room. Corner unit with wrap around balcony. This unit comes with 1 assigned outdoor parking space and locker room. The building has had extensive renovations over the past 4 years, is well maintained and super clean with excellent management. Walking distance to shops, restaurants, pharmacy, walk in clinic, PEN CENTRE AND BROCK UNIVERSITY, hiking trails and more! A MUST SEE UNIT! (id:54464)
Property Details
| MLS® Number | 40521027 |
| Property Type | Single Family |
| Amenities Near By | Golf Nearby, Park, Place Of Worship, Playground, Public Transit, Schools, Shopping |
| Community Features | School Bus |
| Features | Southern Exposure, Backs On Greenbelt, Conservation/green Belt, Balcony, Paved Driveway, Laundry- Coin Operated, No Pet Home |
| Parking Space Total | 1 |
| Storage Type | Locker |
Building
| Bathroom Total | 1 |
| Bedrooms Above Ground | 2 |
| Bedrooms Total | 2 |
| Amenities | Party Room |
| Appliances | Dishwasher, Refrigerator, Stove |
| Basement Type | None |
| Constructed Date | 1972 |
| Construction Style Attachment | Attached |
| Cooling Type | Window Air Conditioner |
| Exterior Finish | Brick Veneer |
| Fixture | Ceiling Fans |
| Heating Type | Hot Water Radiator Heat |
| Stories Total | 1 |
| Size Interior | 1175 |
| Type | Apartment |
| Utility Water | Municipal Water |
Parking
| Attached Garage | |
| Underground | |
| Visitor Parking |
Land
| Acreage | No |
| Land Amenities | Golf Nearby, Park, Place Of Worship, Playground, Public Transit, Schools, Shopping |
| Sewer | Municipal Sewage System |
| Zoning Description | R3 |
Rooms
| Level | Type | Length | Width | Dimensions |
|---|---|---|---|---|
| Main Level | Bonus Room | 9'0'' x 14'0'' | ||
| Main Level | 4pc Bathroom | 7'0'' x 5'0'' | ||
| Main Level | Bedroom | 16'0'' x 10'0'' | ||
| Main Level | Bedroom | 16'0'' x 13'0'' | ||
| Main Level | Kitchen | 11'0'' x 9'6'' | ||
| Main Level | Dining Room | 13'10'' x 11'0'' | ||
| Main Level | Living Room | 22'6'' x 12'6'' |
https://www.realtor.ca/real-estate/26353167/215-glenridge-avenue-unit-303-st-catharines
Interested?
Contact us for more information


