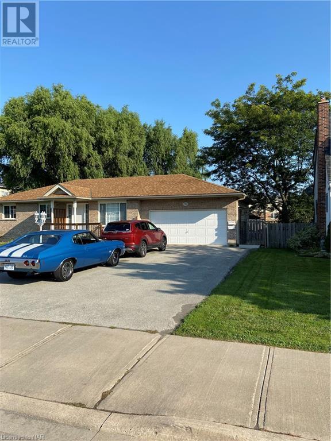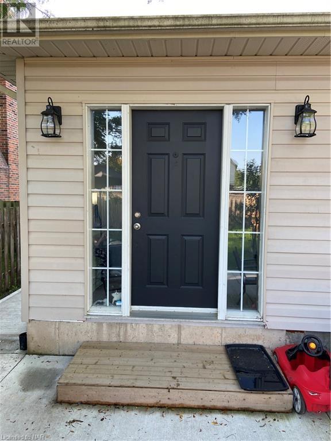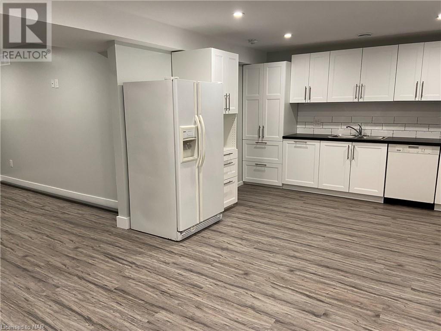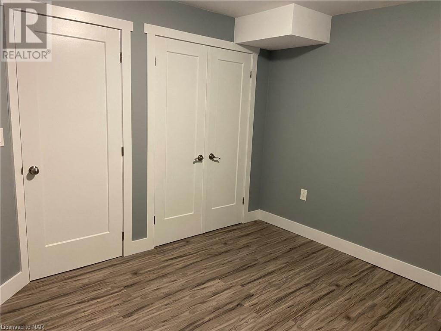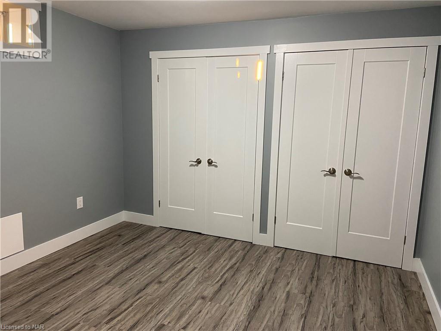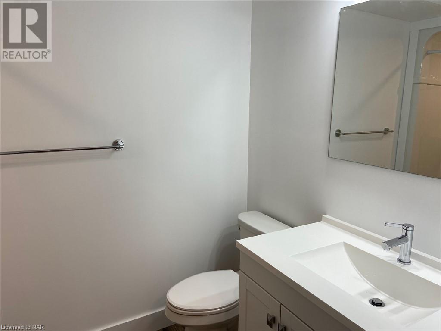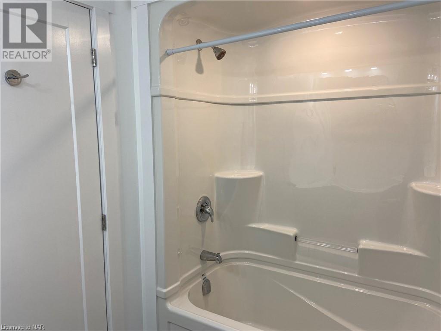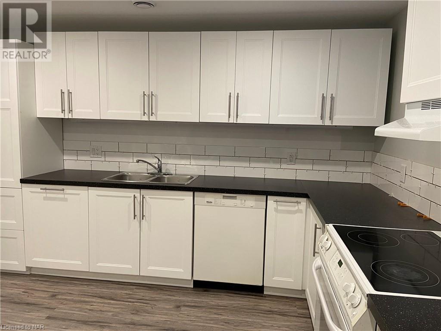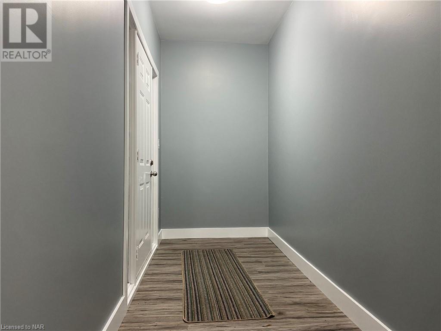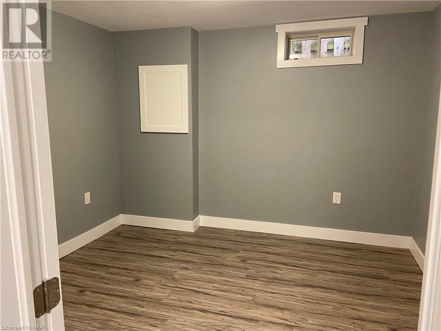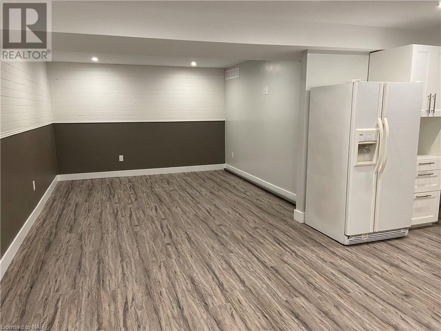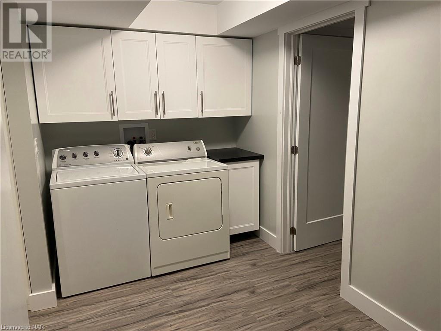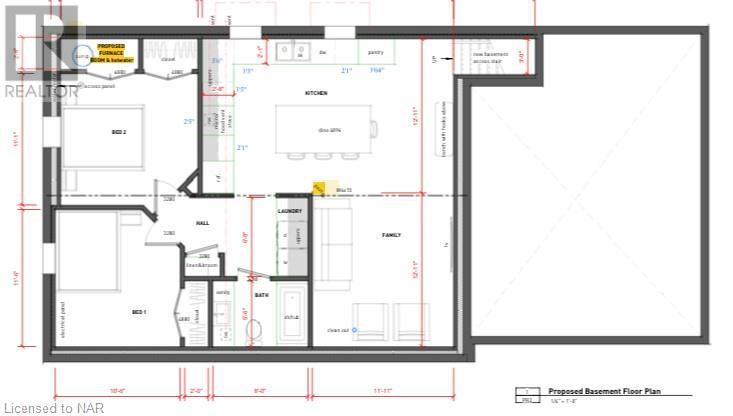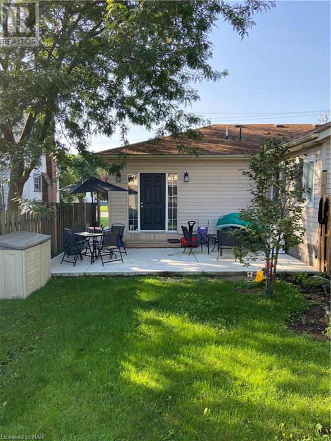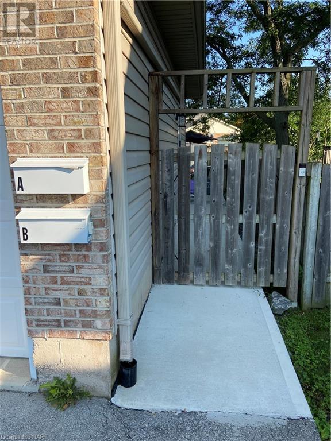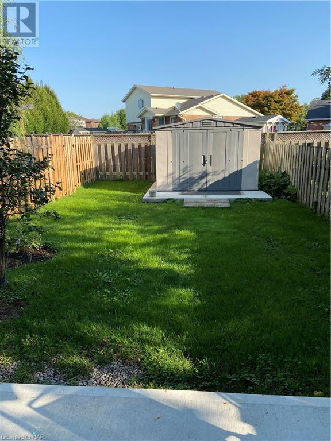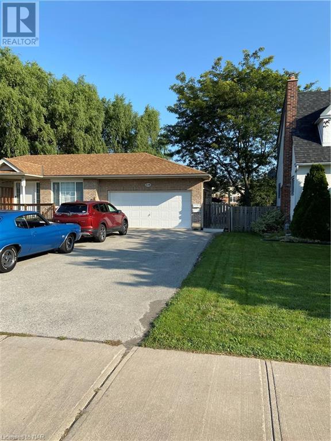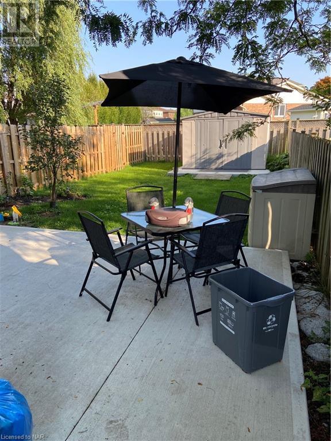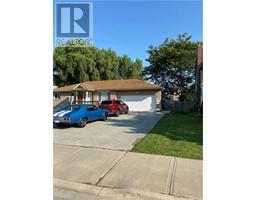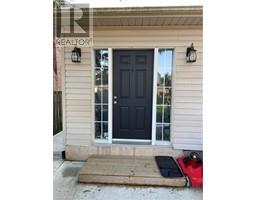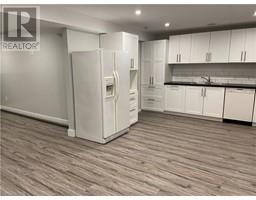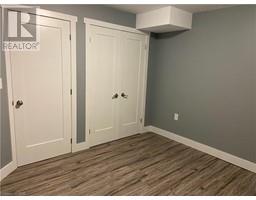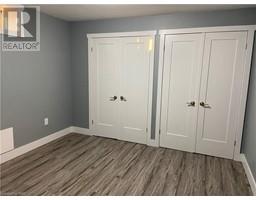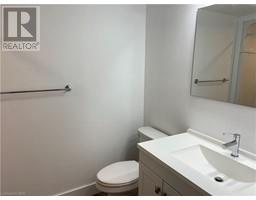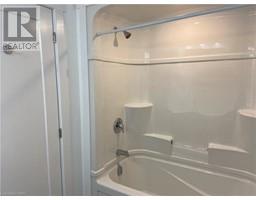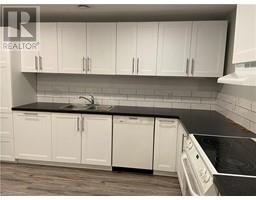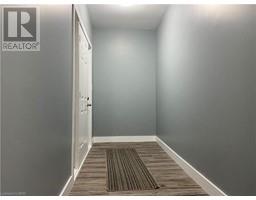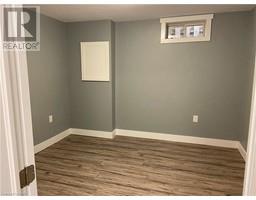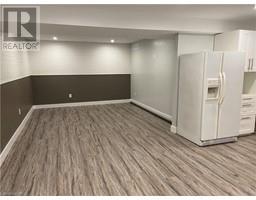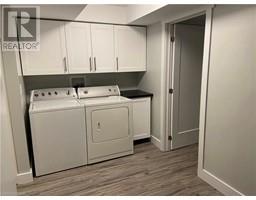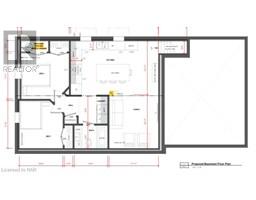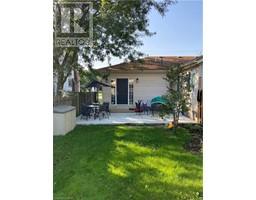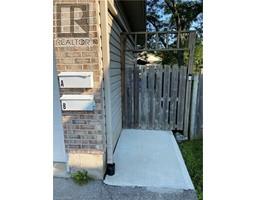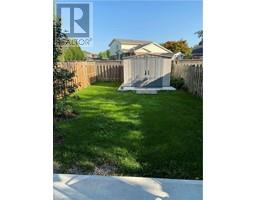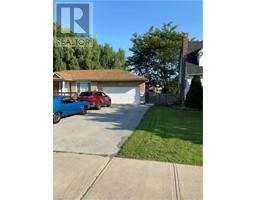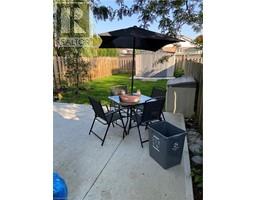2 Bedroom
1 Bathroom
1100
Bungalow
Central Air Conditioning
Forced Air
Landscaped
$2,000 Monthly
Heat, Water
Welcome to 214 Thorold Road! This newly renovated apartment has been beautifully designed to offer a spacious floor plan including 2 bedrooms, a 4-pc bathroom, private laundry room, brand, new kitchen and family room. Enjoy the private backyard (exclusive to tenant use, including shed) and the convenience of a mudroom entrance. Apartment has been tastefully decorated in a neutral colour palette with highly durable vinyl plank flooring. The brand new kitchen offers timeless shaker-style cabinets, white subway tile backsplash and plenty of counter space. Rent includes heat/water. Tenant responsible for hydro and cable/internet. Located in a great area, close to all amenities including shopping, public schools and parks (id:54464)
Property Details
|
MLS® Number
|
40520237 |
|
Property Type
|
Single Family |
|
Amenities Near By
|
Hospital, Park, Public Transit, Schools |
|
Community Features
|
School Bus |
|
Features
|
Paved Driveway |
|
Parking Space Total
|
6 |
Building
|
Bathroom Total
|
1 |
|
Bedrooms Below Ground
|
2 |
|
Bedrooms Total
|
2 |
|
Architectural Style
|
Bungalow |
|
Basement Development
|
Finished |
|
Basement Type
|
Full (finished) |
|
Construction Style Attachment
|
Detached |
|
Cooling Type
|
Central Air Conditioning |
|
Exterior Finish
|
Brick Veneer, Vinyl Siding |
|
Foundation Type
|
Poured Concrete |
|
Heating Fuel
|
Natural Gas |
|
Heating Type
|
Forced Air |
|
Stories Total
|
1 |
|
Size Interior
|
1100 |
|
Type
|
House |
|
Utility Water
|
Municipal Water |
Parking
Land
|
Access Type
|
Highway Access, Highway Nearby |
|
Acreage
|
No |
|
Land Amenities
|
Hospital, Park, Public Transit, Schools |
|
Landscape Features
|
Landscaped |
|
Sewer
|
Municipal Sewage System |
|
Size Depth
|
109 Ft |
|
Size Frontage
|
66 Ft |
|
Size Total Text
|
Under 1/2 Acre |
|
Zoning Description
|
R2 |
Rooms
| Level |
Type |
Length |
Width |
Dimensions |
|
Basement |
Laundry Room |
|
|
8'0'' x 6'0'' |
|
Basement |
4pc Bathroom |
|
|
8'0'' x 6'0'' |
|
Basement |
Family Room |
|
|
12'0'' x 11'0'' |
|
Basement |
Kitchen |
|
|
12'0'' x 11'0'' |
|
Basement |
Bedroom |
|
|
11'0'' x 10'0'' |
|
Basement |
Bedroom |
|
|
11'0'' x 10'0'' |
https://www.realtor.ca/real-estate/26341086/214-thorold-road-welland


