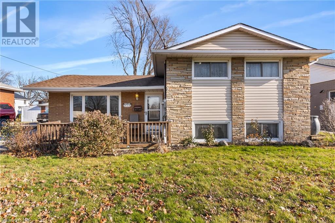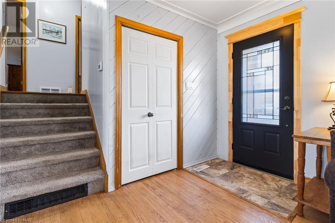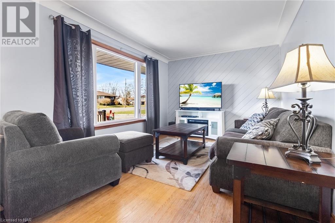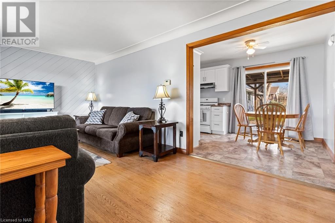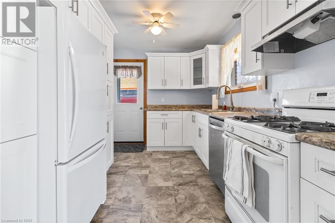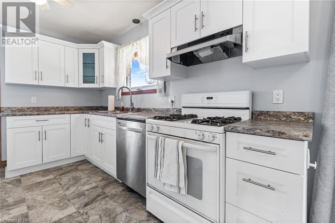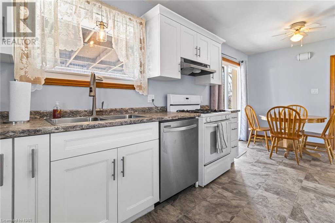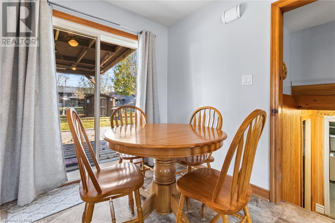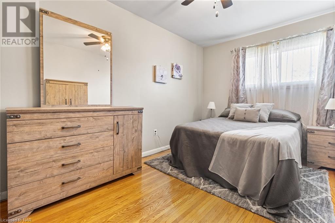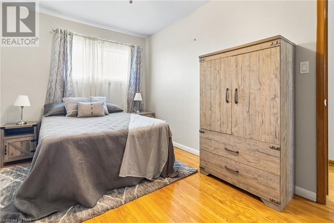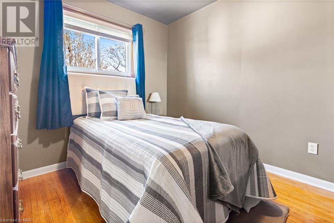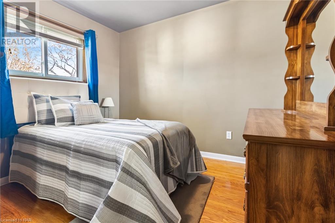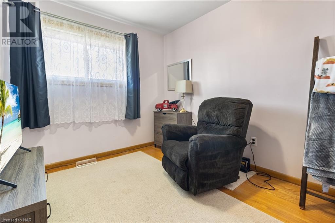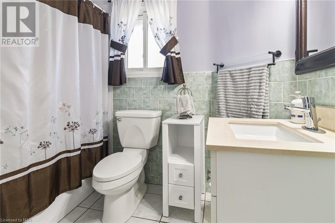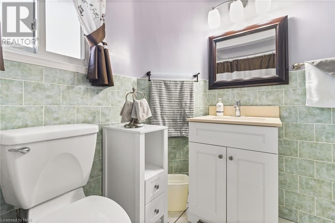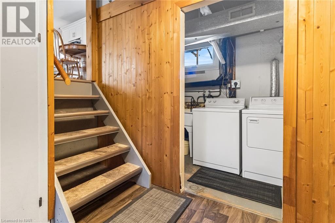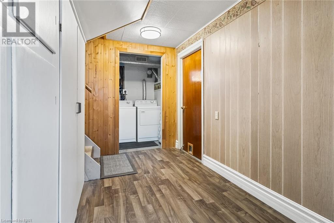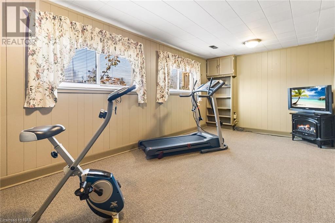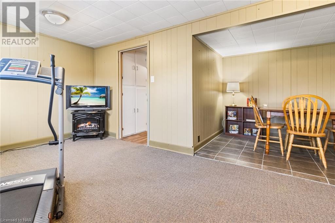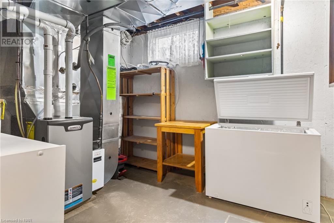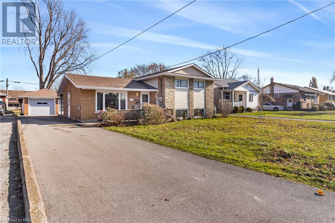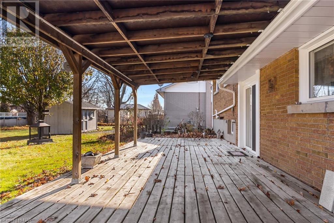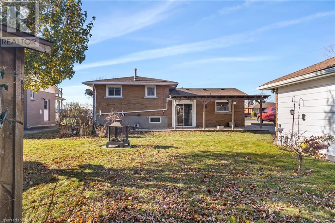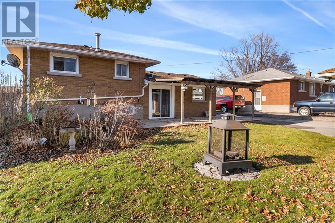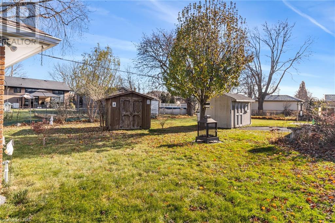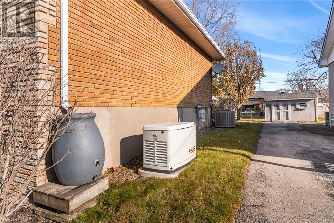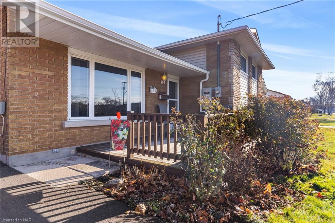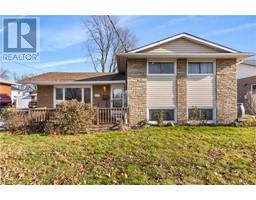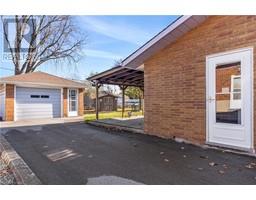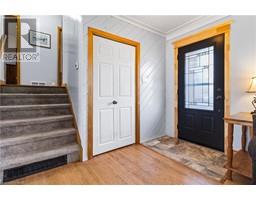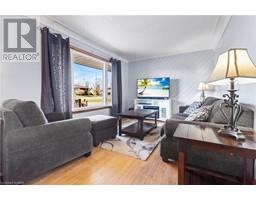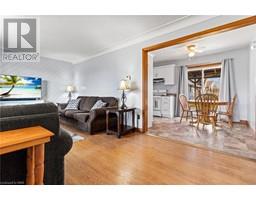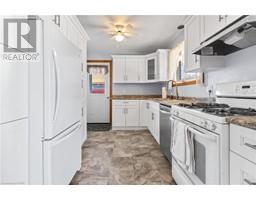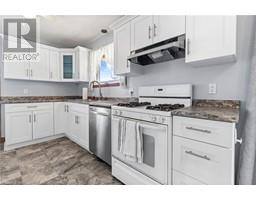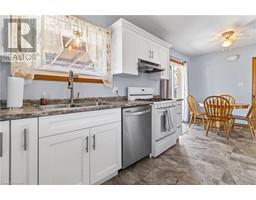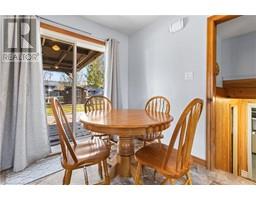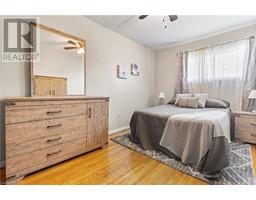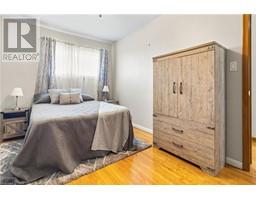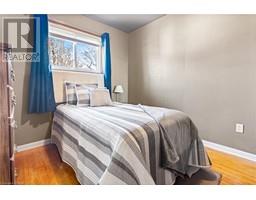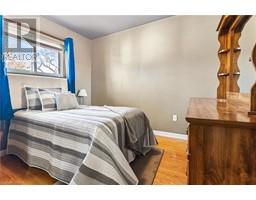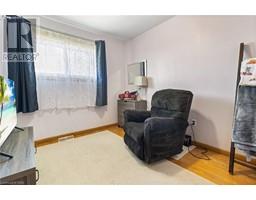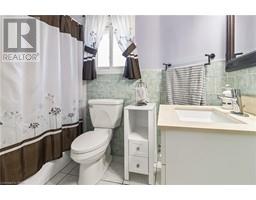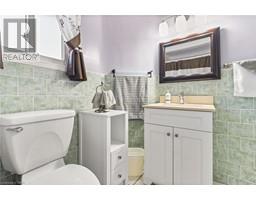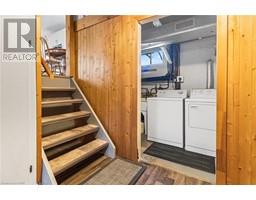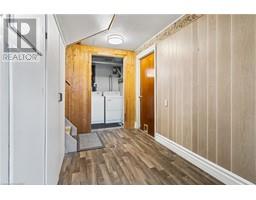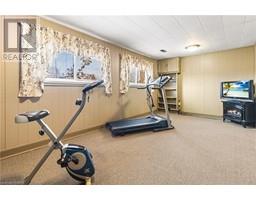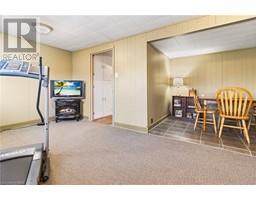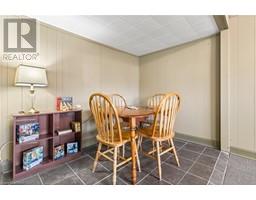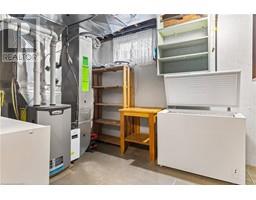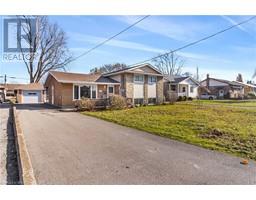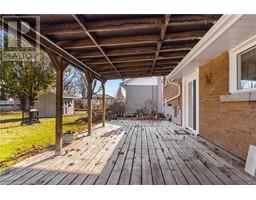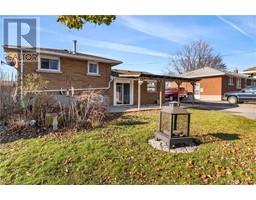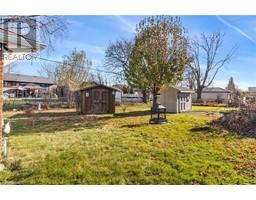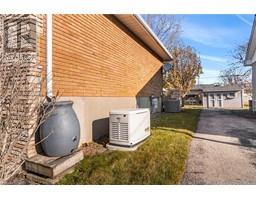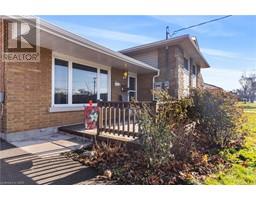3 Bedroom
1 Bathroom
975
Central Air Conditioning
Forced Air
$519,900
Welcome to 213 Hampton Ave! This charming 3 bedroom home has been nicely updated and is located in a much sought-after west end Port Colborne neighbourhood. The main floor features an updated eat-in kitchen with ample cupboard and counter space, and a cozy living room with hardwood floors and large picture window beaming in tons of natural light. The upper floor has 3 spacious bedrooms all with hardwood floors, and a 4pc bedroom. Lower level is finished with a rec room and games room, laundry and plenty of storage. A detached 1.5 car garage with heat and hydro provides not only convenience but also additional workspace. Located on an awesome 57 x 135 ft lot with sliding patio doors leading to a great backyard with a covered deck. Many recent updates include furnace (2023), roof, generator, kitchen, exterior door and windows. A fantastic location close to excellent schools, parks, short walk to Lake Erie and minutes to Port Colbornes’s downtown core featuring quaint shops and restaurants along the Welland Canal. This home provides tremendous value and opportunity, don’t miss out on this one! (id:54464)
Property Details
|
MLS® Number
|
40518194 |
|
Property Type
|
Single Family |
|
Amenities Near By
|
Beach, Hospital, Park, Place Of Worship, Public Transit, Schools |
|
Community Features
|
Quiet Area |
|
Equipment Type
|
Water Heater |
|
Features
|
Paved Driveway |
|
Parking Space Total
|
4 |
|
Rental Equipment Type
|
Water Heater |
|
Structure
|
Porch |
Building
|
Bathroom Total
|
1 |
|
Bedrooms Above Ground
|
3 |
|
Bedrooms Total
|
3 |
|
Appliances
|
Dishwasher, Dryer, Freezer, Refrigerator, Gas Stove(s) |
|
Basement Development
|
Finished |
|
Basement Type
|
Full (finished) |
|
Constructed Date
|
1961 |
|
Construction Style Attachment
|
Detached |
|
Cooling Type
|
Central Air Conditioning |
|
Exterior Finish
|
Brick Veneer, Stone, Vinyl Siding |
|
Heating Fuel
|
Natural Gas |
|
Heating Type
|
Forced Air |
|
Size Interior
|
975 |
|
Type
|
House |
|
Utility Water
|
Municipal Water |
Parking
Land
|
Acreage
|
No |
|
Land Amenities
|
Beach, Hospital, Park, Place Of Worship, Public Transit, Schools |
|
Sewer
|
Municipal Sewage System |
|
Size Depth
|
135 Ft |
|
Size Frontage
|
57 Ft |
|
Size Total Text
|
Under 1/2 Acre |
|
Zoning Description
|
R1 |
Rooms
| Level |
Type |
Length |
Width |
Dimensions |
|
Second Level |
4pc Bathroom |
|
|
Measurements not available |
|
Second Level |
Bedroom |
|
|
9'7'' x 8'8'' |
|
Second Level |
Bedroom |
|
|
10'0'' x 9'0'' |
|
Second Level |
Primary Bedroom |
|
|
13'7'' x 9'0'' |
|
Lower Level |
Utility Room |
|
|
8'10'' x 9'10'' |
|
Lower Level |
Games Room |
|
|
8'9'' x 6'0'' |
|
Lower Level |
Recreation Room |
|
|
18'0'' x 9'7'' |
|
Main Level |
Dinette |
|
|
9'0'' x 7'2'' |
|
Main Level |
Kitchen |
|
|
12'0'' x 8'8'' |
|
Main Level |
Living Room |
|
|
19'3'' x 10'2'' |
https://www.realtor.ca/real-estate/26331685/213-hampton-avenue-port-colborne


