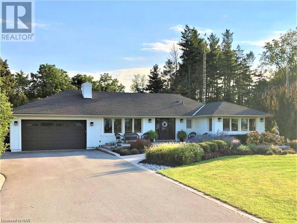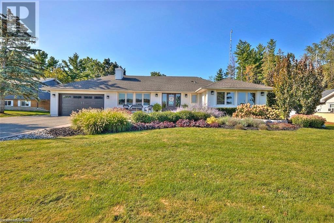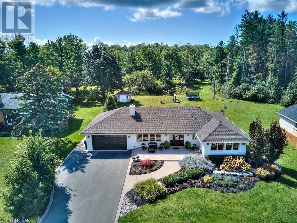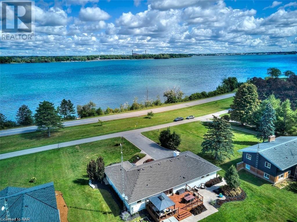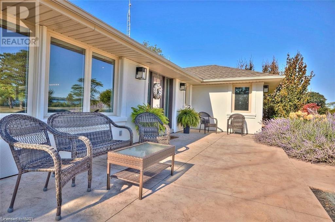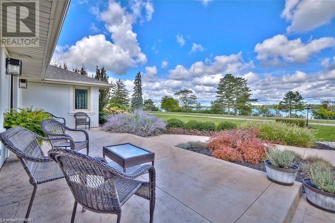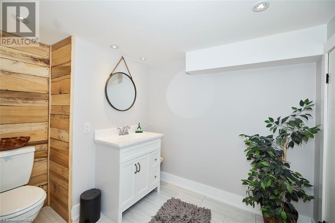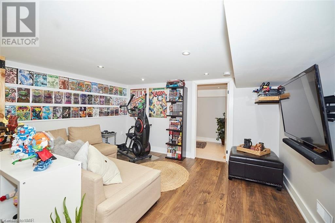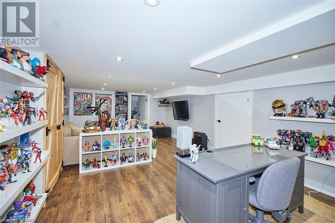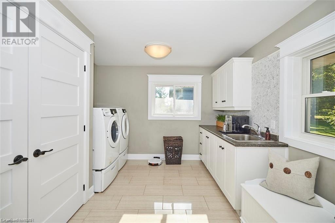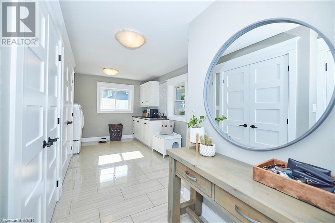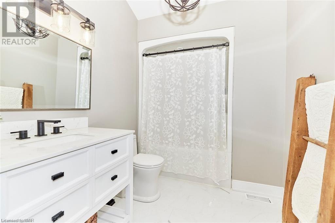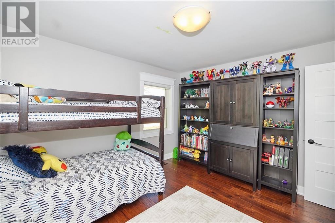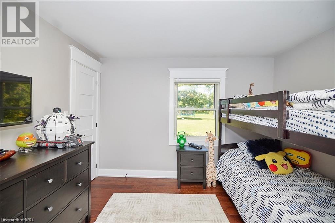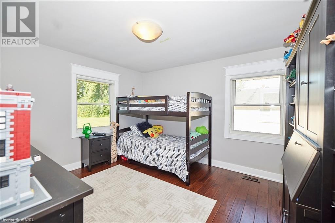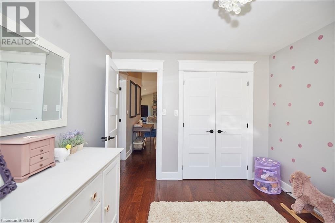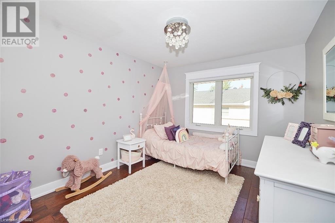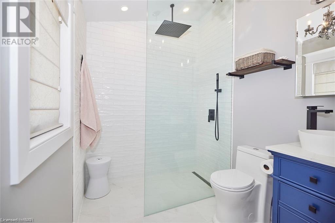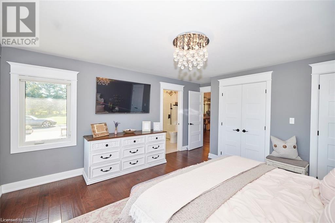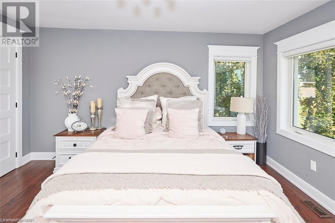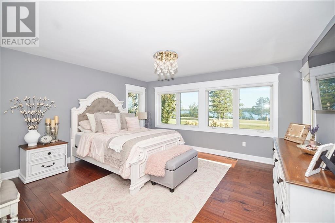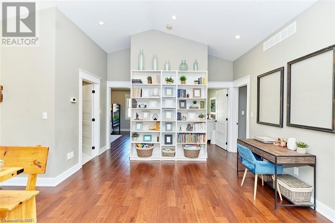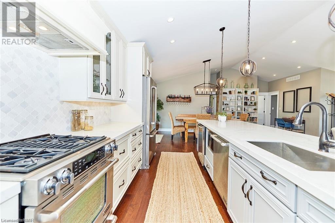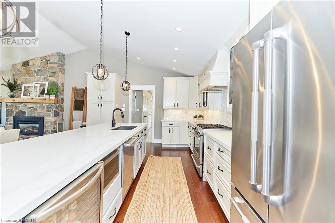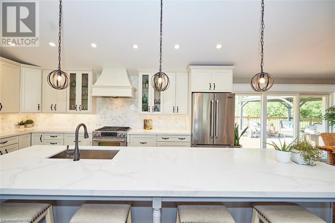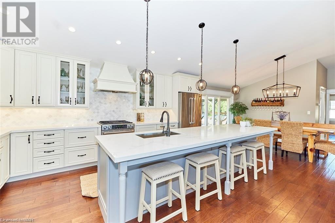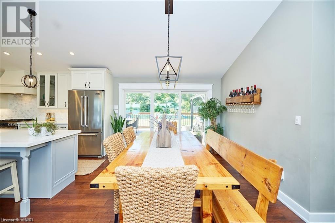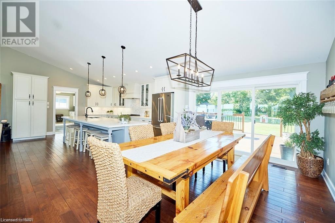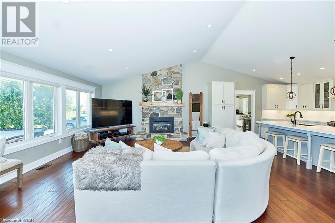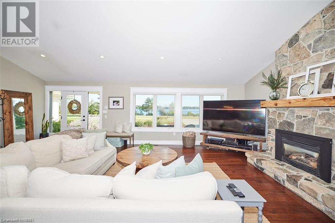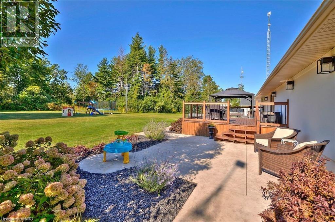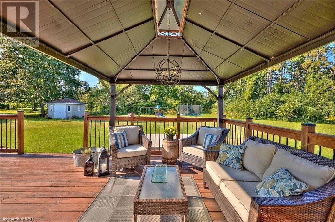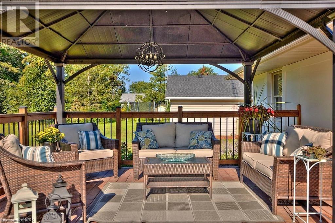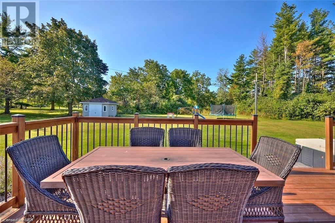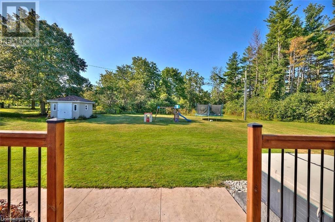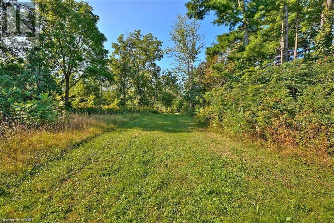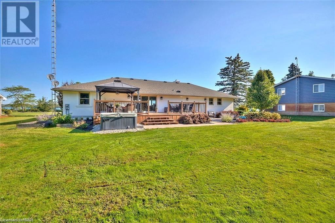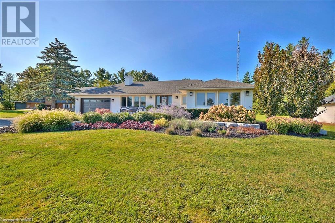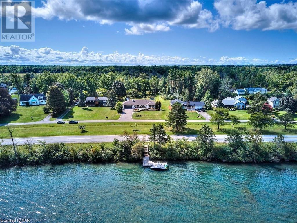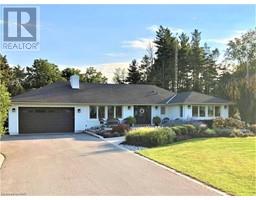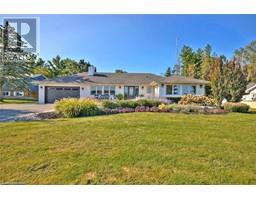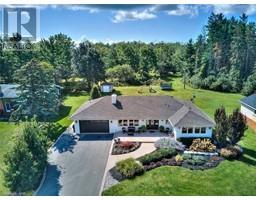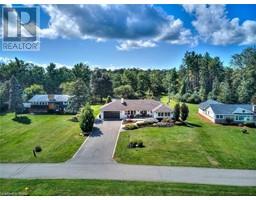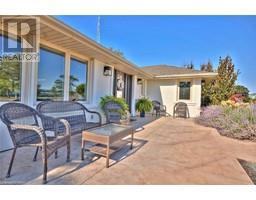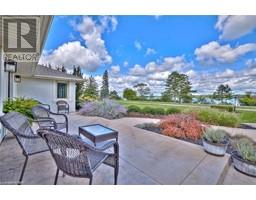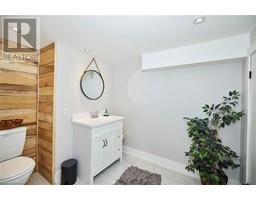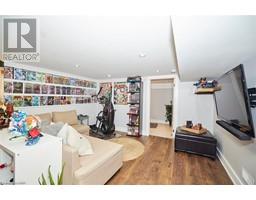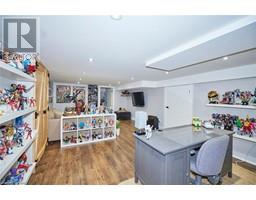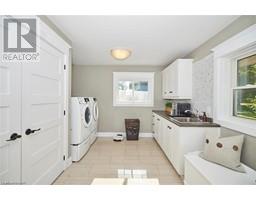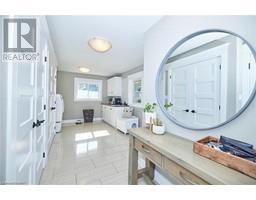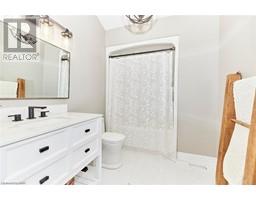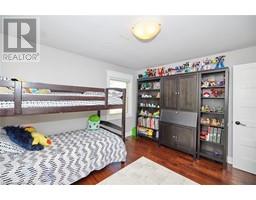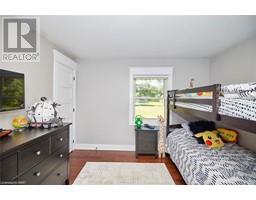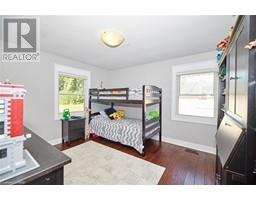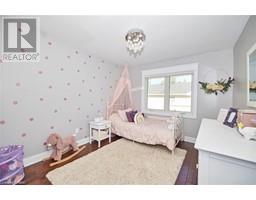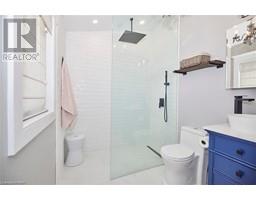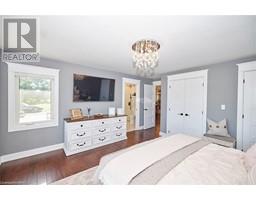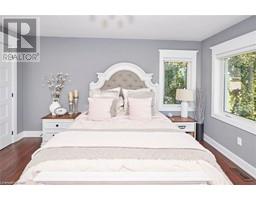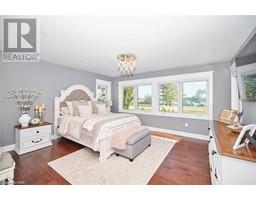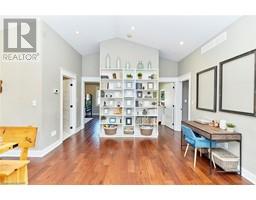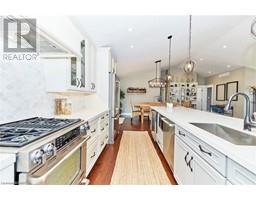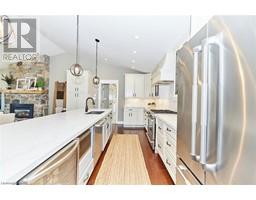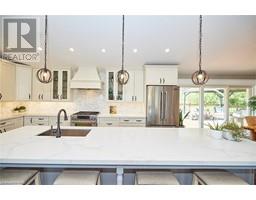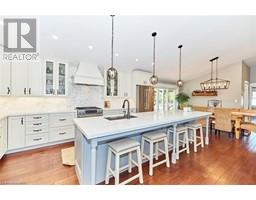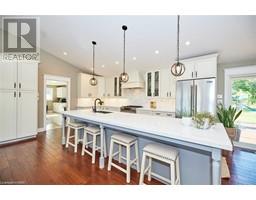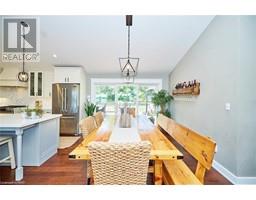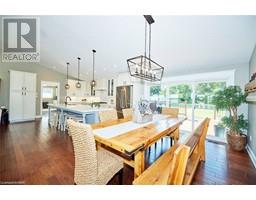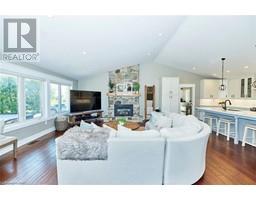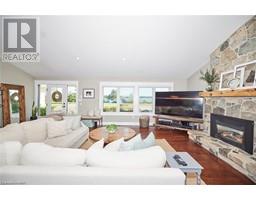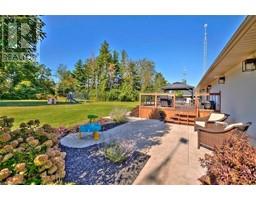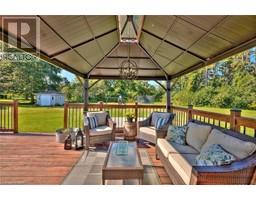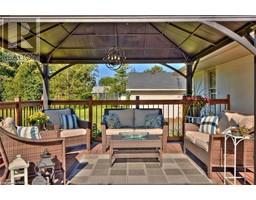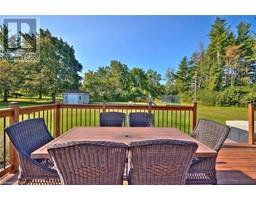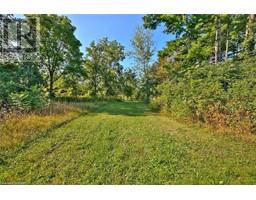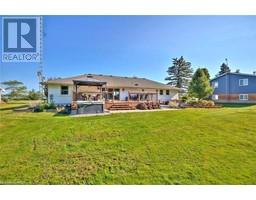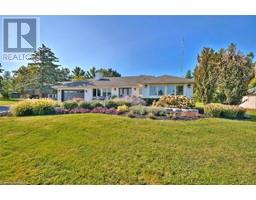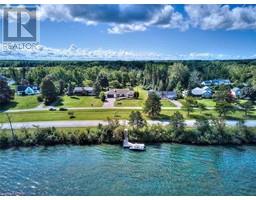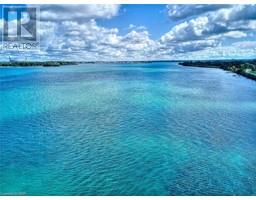3 Bedroom
3 Bathroom
1900
Bungalow
Fireplace
Central Air Conditioning
Forced Air, Hot Water Radiator Heat
Waterfront On River
$3,500 Monthly
Insurance
This elegant open-concept bungalow, situated along the picturesque Niagara Parkway, offers a leasing opportunity like no other. Boasting stunning views of the Niagara River and Grand Island State Park, this home provides a visual feast from nearly every room. A mere stone's throw from Millers Creek Marina, it also grants immediate access to the charming Niagara Parks bicycle path from its own driveway.The heart of this home is its thoughtfully designed kitchen, ideal for social gatherings, featuring a grand 11-foot island, premium Jenn-air appliances, and a handy bar fridge. The kitchen seamlessly opens onto a generous deck, inviting you to enjoy its sitting areas, hot tub, and BBQ facilities.Recent upgrades to the property include a sophisticated stucco exterior with bespoke window framing and trim, alongside a newly installed roof and a refreshed main bathroom. The kitchen dazzles with quartz countertops and a stylish marble lantern backsplash, while the renovated ensuite is equipped with a walk-in shower and custom vanity. Comprehensive updates include all new windows, doors, trim, engineered hardwood floors, A/C, central vacuum, deck, shed, and concrete pathways. A high-efficiency, 3-stage furnace was installed in March 2018, subsequent to an energy audit. The main living space is distinguished by its impressive cathedral ceilings and a magnificent custom stone fireplace, extending from floor to ceiling with a gas insert. The master bedroom offers serene panoramic views and a spacious double closet. The basement has been transformed into a large recreation room, complete with a half-bath. The residence is fully wired for TV, internet, and sound, featuring outdoor built-in speakers. The two-car garage leads into a practical mudroom and extensive laundry area. An eleven-car asphalt driveway, enhanced with stamped concrete curbs, sidewalks, porch, and sitting areas, encircles the private yard, which includes a sizeable shed. (id:54464)
Property Details
|
MLS® Number
|
40517457 |
|
Property Type
|
Single Family |
|
Amenities Near By
|
Golf Nearby, Marina, Park, Place Of Worship |
|
Community Features
|
Quiet Area, School Bus |
|
Equipment Type
|
Water Heater |
|
Features
|
Visual Exposure, Conservation/green Belt, Paved Driveway, Tile Drained, Country Residential, Recreational, Sump Pump |
|
Parking Space Total
|
11 |
|
Rental Equipment Type
|
Water Heater |
|
Structure
|
Shed, Porch |
|
Water Front Name
|
Niagara River (rivière Niagara) |
|
Water Front Type
|
Waterfront On River |
Building
|
Bathroom Total
|
3 |
|
Bedrooms Above Ground
|
3 |
|
Bedrooms Total
|
3 |
|
Appliances
|
Dishwasher, Dryer, Microwave, Refrigerator, Stove, Washer, Gas Stove(s), Hood Fan, Window Coverings, Garage Door Opener |
|
Architectural Style
|
Bungalow |
|
Basement Development
|
Partially Finished |
|
Basement Type
|
Partial (partially Finished) |
|
Constructed Date
|
1956 |
|
Construction Style Attachment
|
Detached |
|
Cooling Type
|
Central Air Conditioning |
|
Exterior Finish
|
Brick, Stone |
|
Fireplace Present
|
Yes |
|
Fireplace Total
|
1 |
|
Fireplace Type
|
Insert |
|
Foundation Type
|
Block |
|
Half Bath Total
|
1 |
|
Heating Fuel
|
Natural Gas |
|
Heating Type
|
Forced Air, Hot Water Radiator Heat |
|
Stories Total
|
1 |
|
Size Interior
|
1900 |
|
Type
|
House |
|
Utility Water
|
Municipal Water |
Parking
Land
|
Access Type
|
Road Access, Highway Nearby |
|
Acreage
|
No |
|
Land Amenities
|
Golf Nearby, Marina, Park, Place Of Worship |
|
Sewer
|
Septic System |
|
Size Depth
|
207 Ft |
|
Size Frontage
|
110 Ft |
|
Size Total Text
|
Under 1/2 Acre |
|
Surface Water
|
River/stream |
|
Zoning Description
|
Er |
Rooms
| Level |
Type |
Length |
Width |
Dimensions |
|
Basement |
Recreation Room |
|
|
24'0'' x 14'0'' |
|
Basement |
2pc Bathroom |
|
|
Measurements not available |
|
Main Level |
Kitchen |
|
|
16'8'' x 8'0'' |
|
Main Level |
Laundry Room |
|
|
19'10'' x 10'9'' |
|
Main Level |
4pc Bathroom |
|
|
Measurements not available |
|
Main Level |
4pc Bathroom |
|
|
Measurements not available |
|
Main Level |
Primary Bedroom |
|
|
14'9'' x 14'0'' |
|
Main Level |
Bedroom |
|
|
11'6'' x 10'0'' |
|
Main Level |
Bedroom |
|
|
11'2'' x 12'5'' |
|
Main Level |
Living Room |
|
|
33'6'' x 29'6'' |
Utilities
|
Electricity
|
Available |
|
Natural Gas
|
Available |
|
Telephone
|
Available |
https://www.realtor.ca/real-estate/26322764/2129-niagara-parkway-fort-erie


