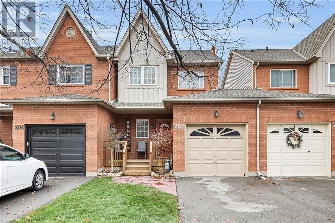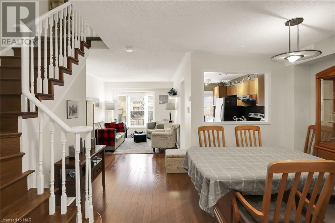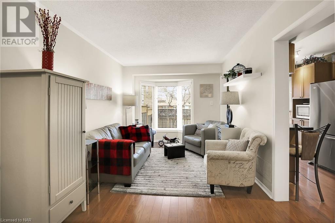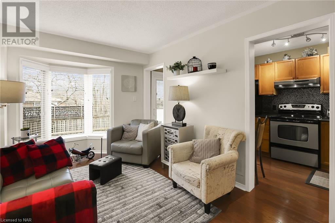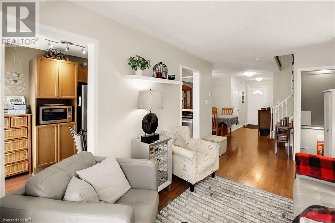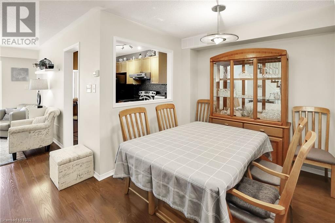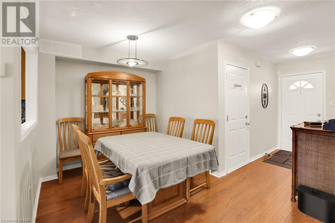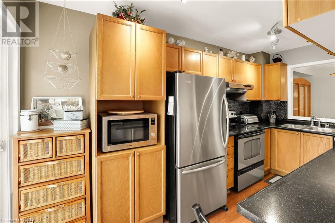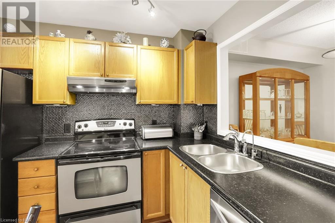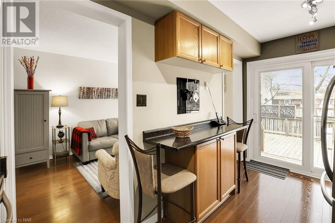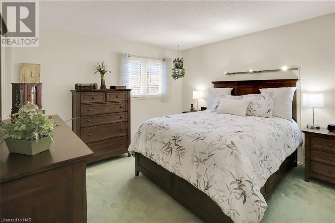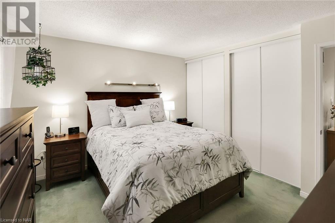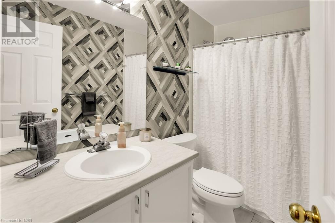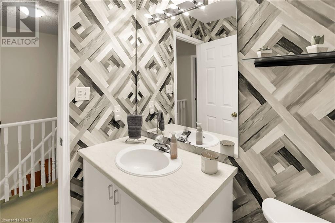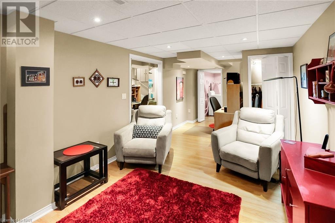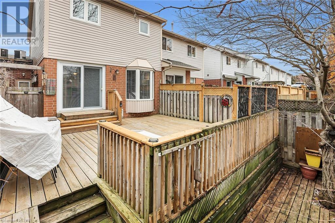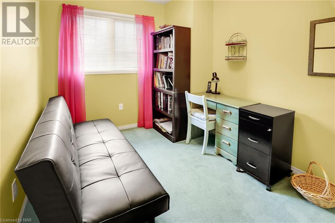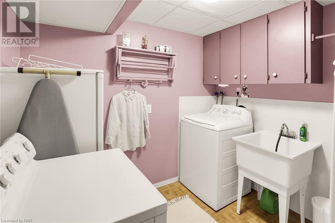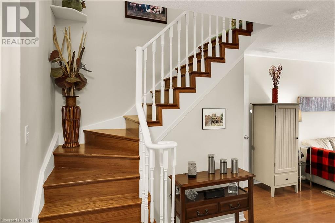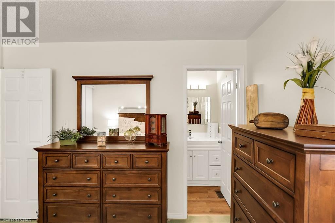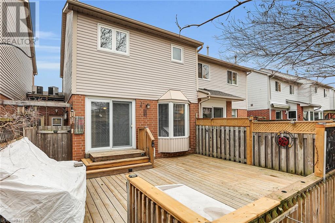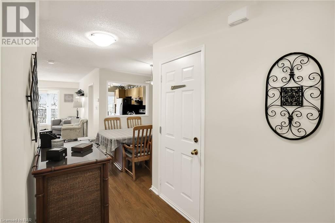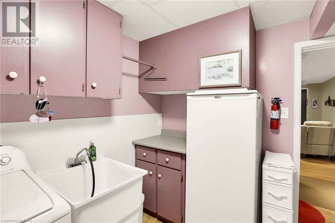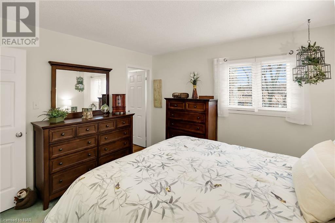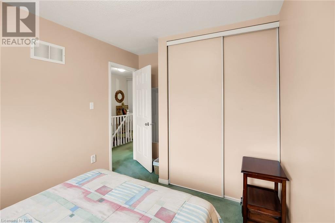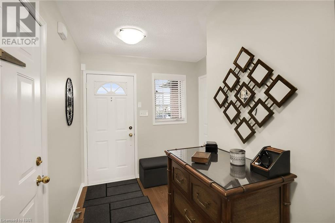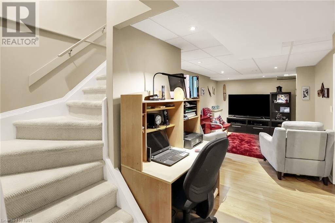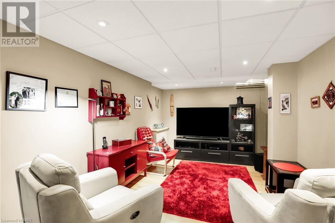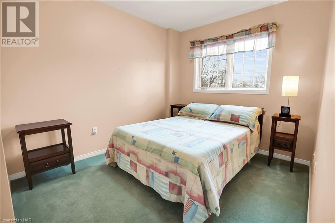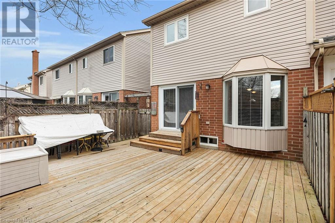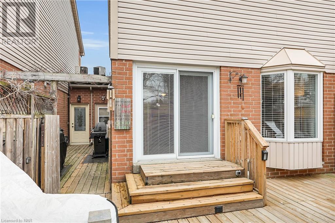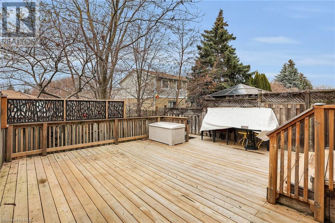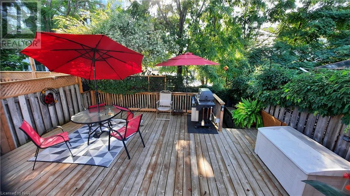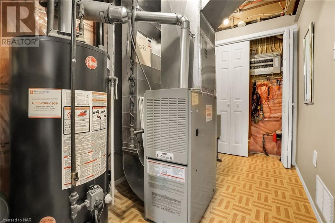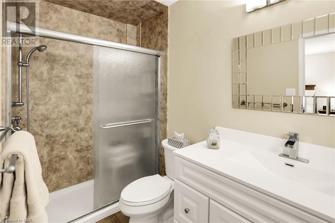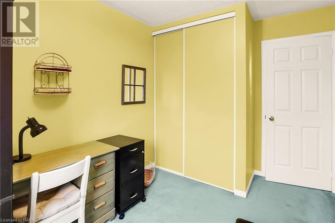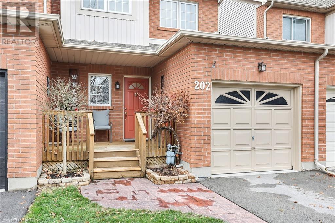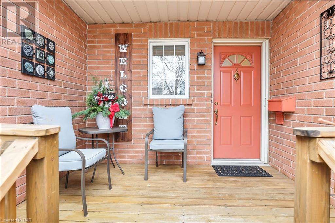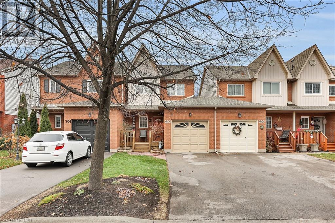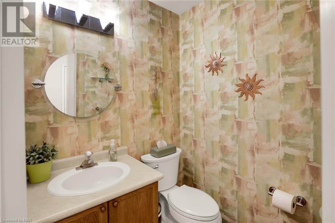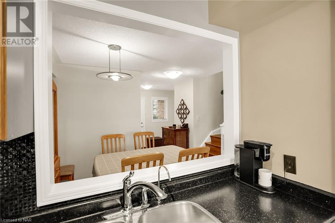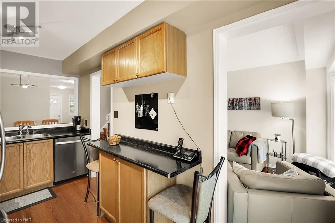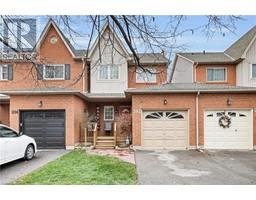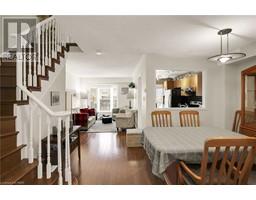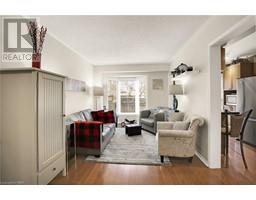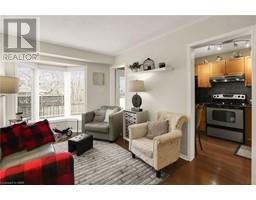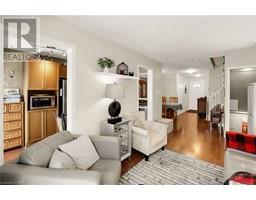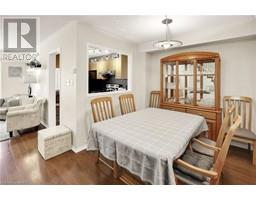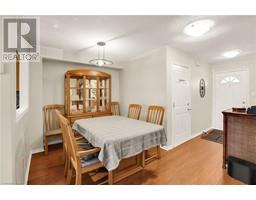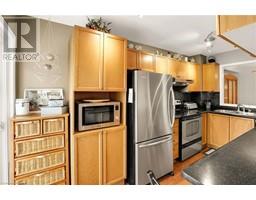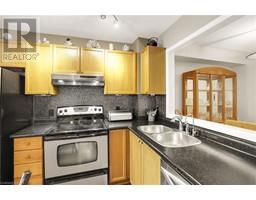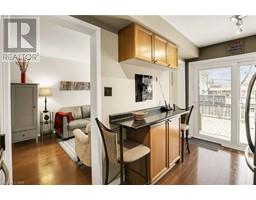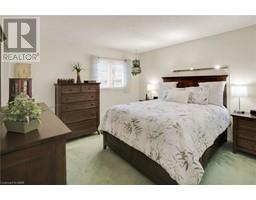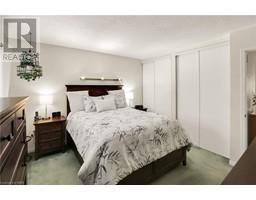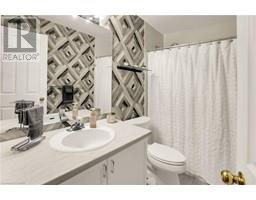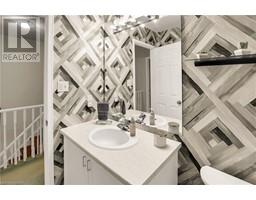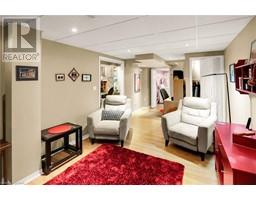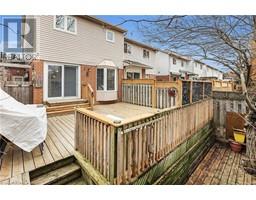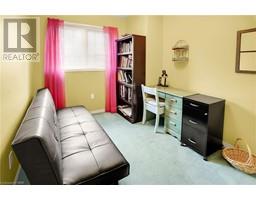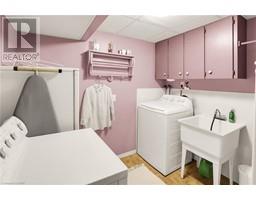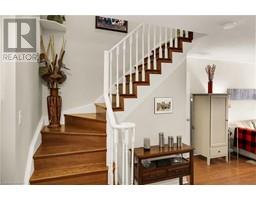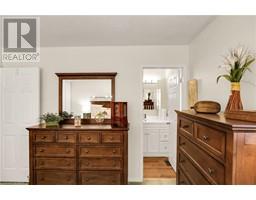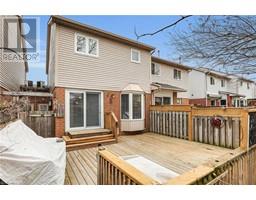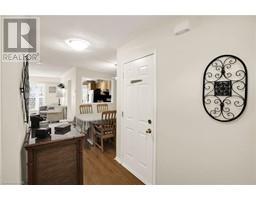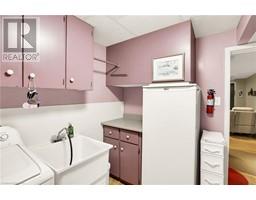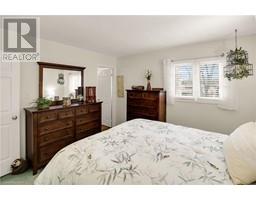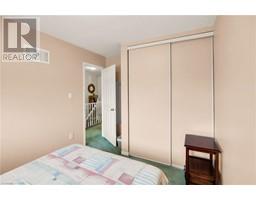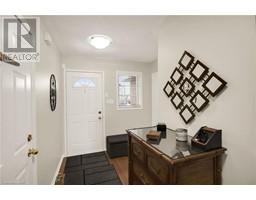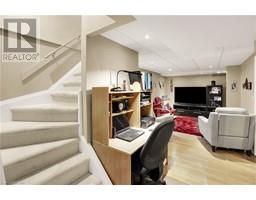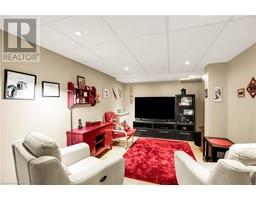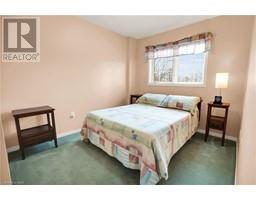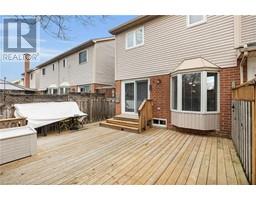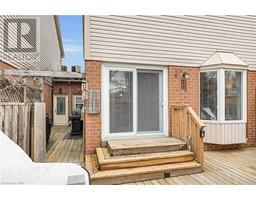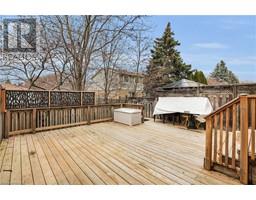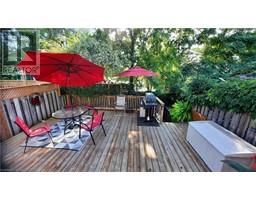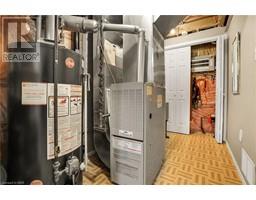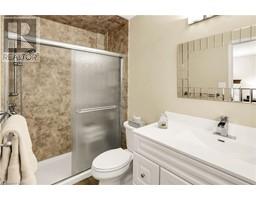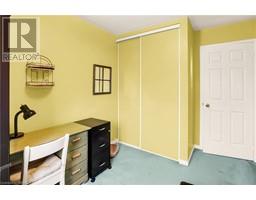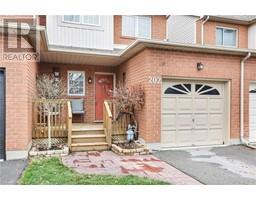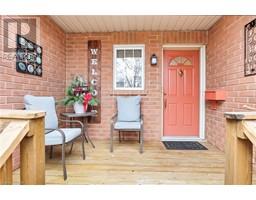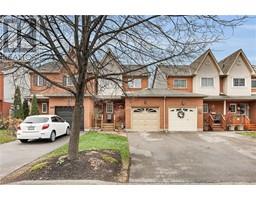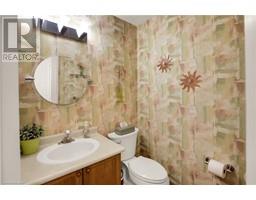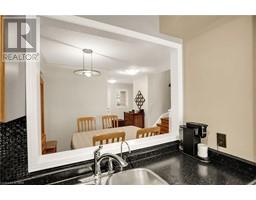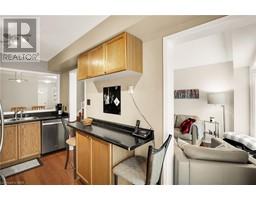3 Bedroom
3 Bathroom
1150
2 Level
Central Air Conditioning
Forced Air
Landscaped
$599,900
Immaculate, affordable, updated & spacious. This freehold townhouse, which means no condo fees, was built in 1995. With 3 floors of living it offers everything a family could want. Three bedrooms, 2.5 bathrooms, finished basement, 6 appliances & more. The main floor has a 2 piece bathroom, a living room with a bay window overlooking the backyard. The kitchen is nicely updated with ceramic backsplash, stainless steel appliances & an extra built in counter for enjoying a casual meal. Patio doors lead to a deck with replaced floorboards & fully fenced rear yard. Upper level has 3 bedrooms & updated upper main bathroom with newer flooring & counter in 2023. Primary bedroom offers a full 3 piece ensuite that was renovated in 2018. Lower level features a cozy recreation room with area for a computer work station. Laundry room offers lots of space for folding clothes and keeping items out of view until wash day. Other features include: central air unit installed in 2018, deck boards replaced in 2020, shingles 2010, driveway paved in 2021, leaf guards on eavestroughs on 2022, new patio door in 2009, ensuite and primary bedroom windows replaced in 2007, back garage door new in 2014, all Koehler toilets replaced in 2018. Move in condition. Don't miss this chance to live in a desirable yet affordable north end location. Situated near major shopping and malls, QEW access, close to play park, near restaurants, public transit and more. (id:54464)
Property Details
|
MLS® Number
|
40519880 |
|
Property Type
|
Single Family |
|
Amenities Near By
|
Park, Place Of Worship, Playground, Schools, Shopping |
|
Equipment Type
|
Water Heater |
|
Features
|
Paved Driveway, Sump Pump |
|
Parking Space Total
|
2 |
|
Rental Equipment Type
|
Water Heater |
Building
|
Bathroom Total
|
3 |
|
Bedrooms Above Ground
|
3 |
|
Bedrooms Total
|
3 |
|
Appliances
|
Central Vacuum, Dishwasher, Dryer, Refrigerator, Stove, Washer, Window Coverings |
|
Architectural Style
|
2 Level |
|
Basement Development
|
Finished |
|
Basement Type
|
Full (finished) |
|
Constructed Date
|
1995 |
|
Construction Style Attachment
|
Attached |
|
Cooling Type
|
Central Air Conditioning |
|
Exterior Finish
|
Brick Veneer, Vinyl Siding |
|
Fire Protection
|
Smoke Detectors |
|
Foundation Type
|
Poured Concrete |
|
Half Bath Total
|
1 |
|
Heating Fuel
|
Natural Gas |
|
Heating Type
|
Forced Air |
|
Stories Total
|
2 |
|
Size Interior
|
1150 |
|
Type
|
Row / Townhouse |
|
Utility Water
|
Municipal Water |
Parking
Land
|
Access Type
|
Road Access, Highway Access, Highway Nearby |
|
Acreage
|
No |
|
Fence Type
|
Fence |
|
Land Amenities
|
Park, Place Of Worship, Playground, Schools, Shopping |
|
Landscape Features
|
Landscaped |
|
Sewer
|
Municipal Sewage System |
|
Size Depth
|
89 Ft |
|
Size Frontage
|
22 Ft |
|
Size Total Text
|
Under 1/2 Acre |
|
Zoning Description
|
R1 |
Rooms
| Level |
Type |
Length |
Width |
Dimensions |
|
Second Level |
3pc Bathroom |
|
|
9'2'' x 4'11'' |
|
Second Level |
4pc Bathroom |
|
|
8'8'' x 4'4'' |
|
Second Level |
Bedroom |
|
|
9'11'' x 8'8'' |
|
Second Level |
Bedroom |
|
|
9'4'' x 8'3'' |
|
Second Level |
Primary Bedroom |
|
|
12'1'' x 11'10'' |
|
Basement |
Utility Room |
|
|
20'11'' x 5'11'' |
|
Basement |
Laundry Room |
|
|
8'6'' x 7'11'' |
|
Basement |
Den |
|
|
7'4'' x 6'10'' |
|
Basement |
Recreation Room |
|
|
15'3'' x 9'11'' |
|
Main Level |
2pc Bathroom |
|
|
5'0'' x 4'10'' |
|
Main Level |
Dining Room |
|
|
8'5'' x 8'3'' |
|
Main Level |
Living Room |
|
|
14'0'' x 9'6'' |
|
Main Level |
Kitchen |
|
|
14'0'' x 6'11'' |
Utilities
|
Cable
|
Available |
|
Electricity
|
Available |
|
Natural Gas
|
Available |
|
Telephone
|
Available |
https://www.realtor.ca/real-estate/26338512/202-dorothy-street-st-catharines


