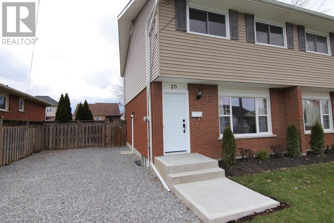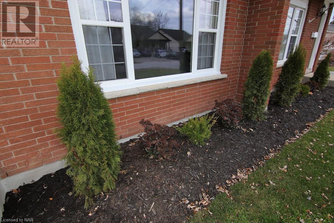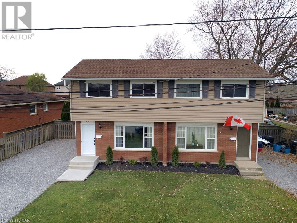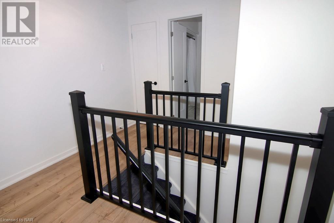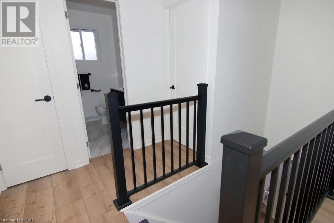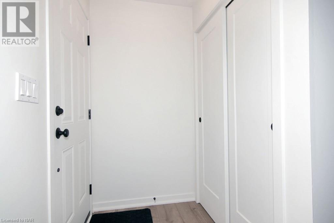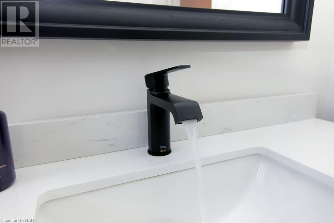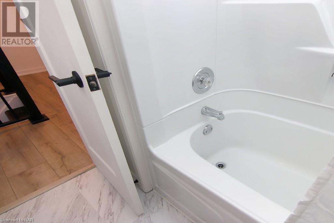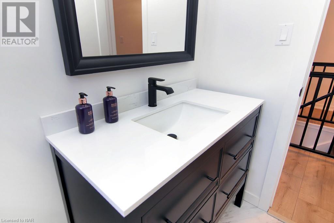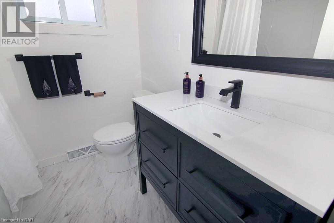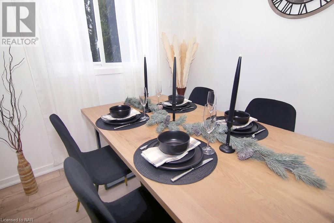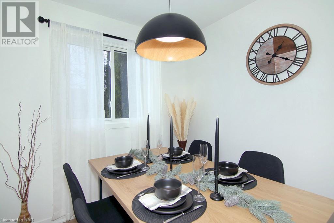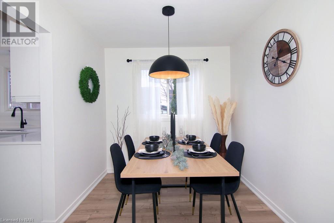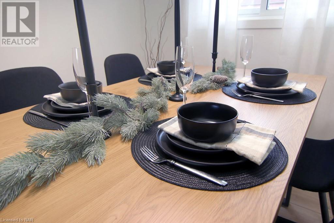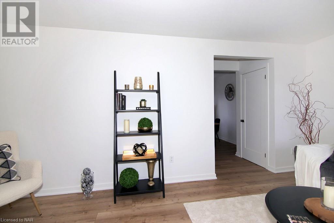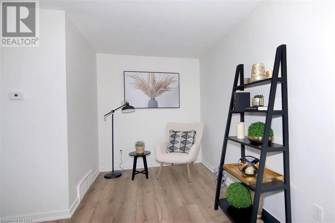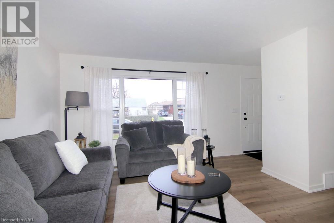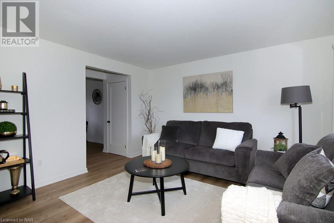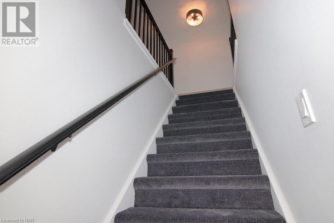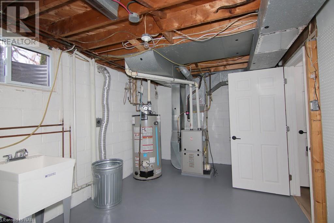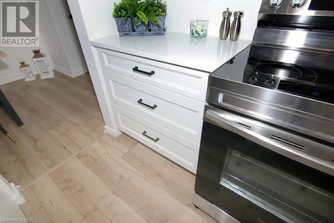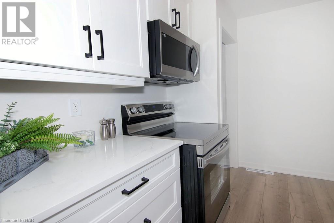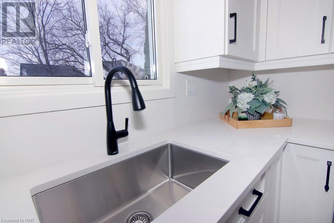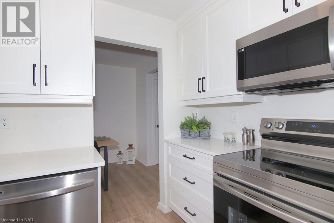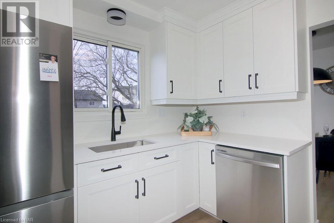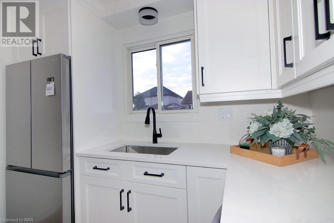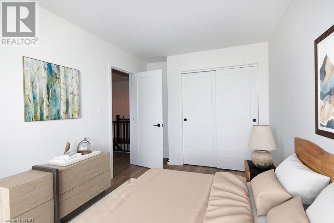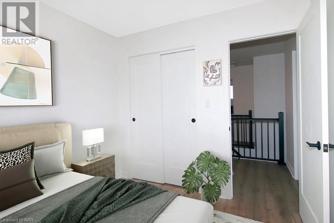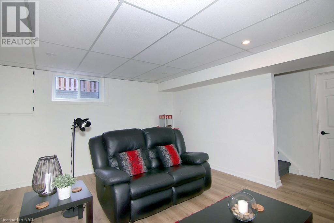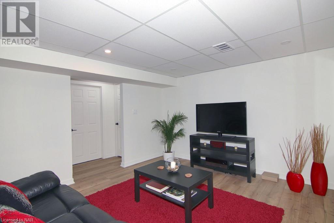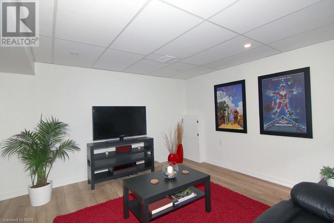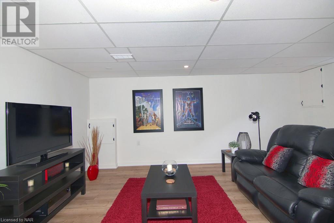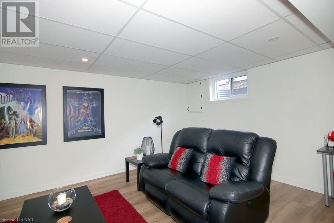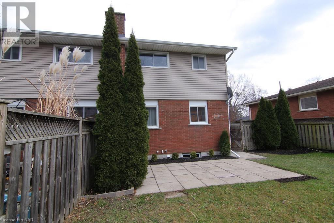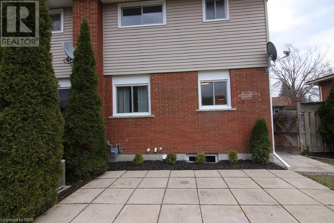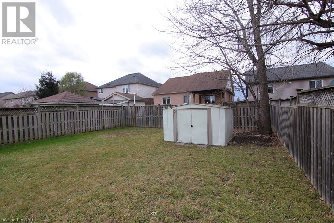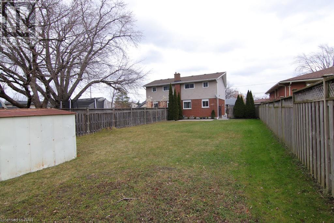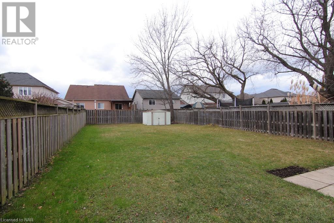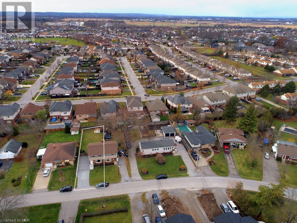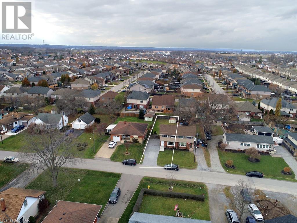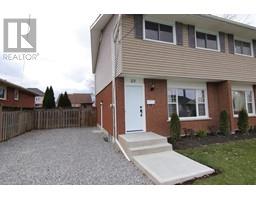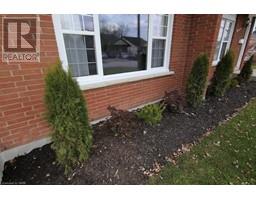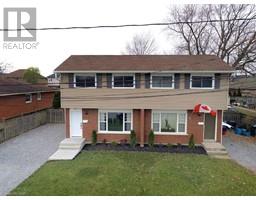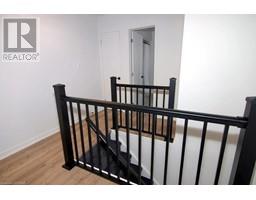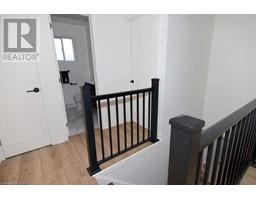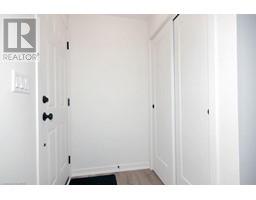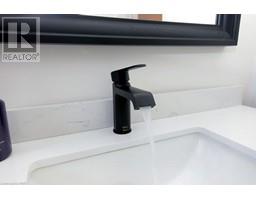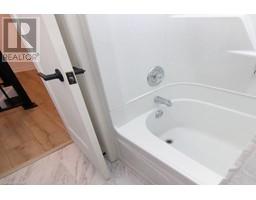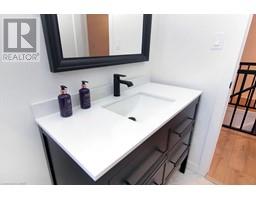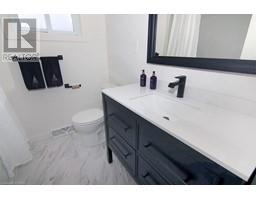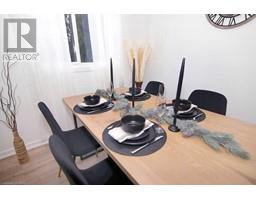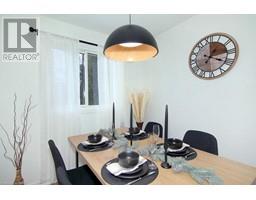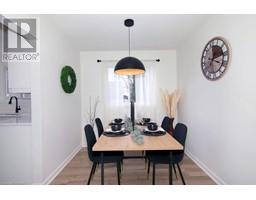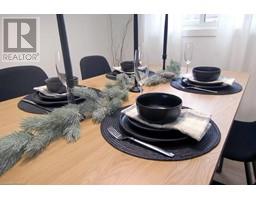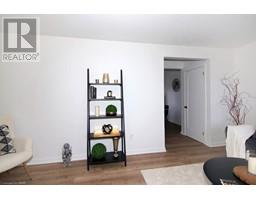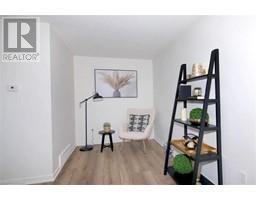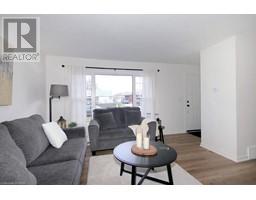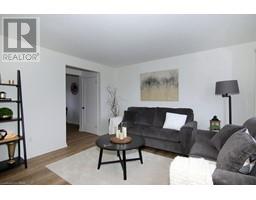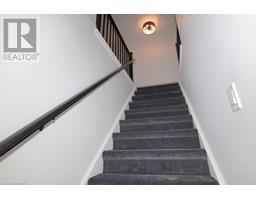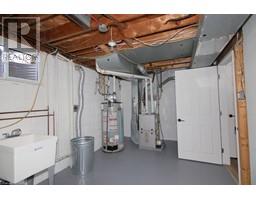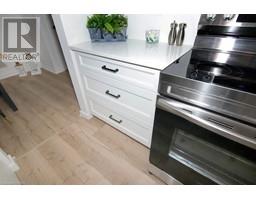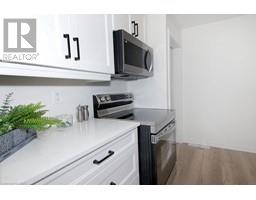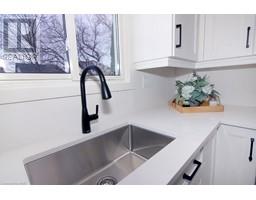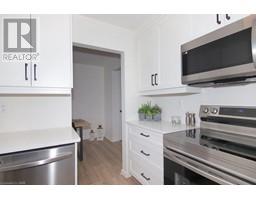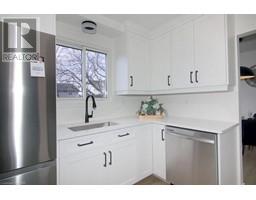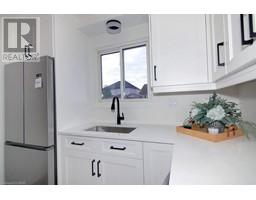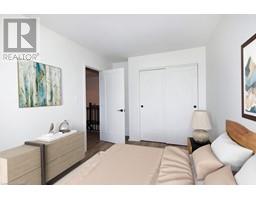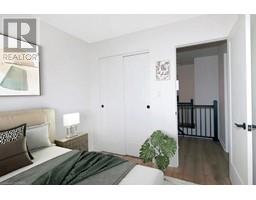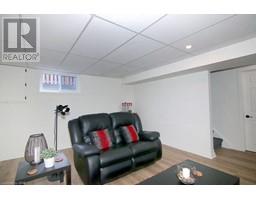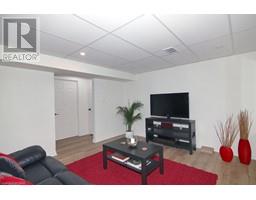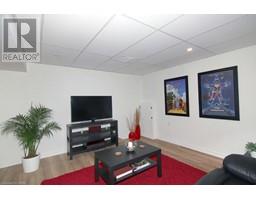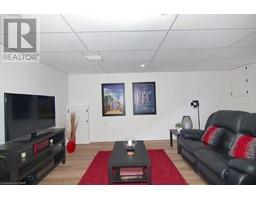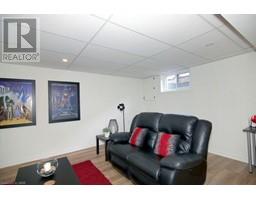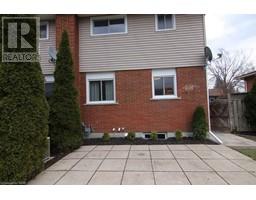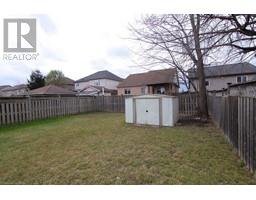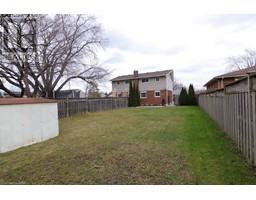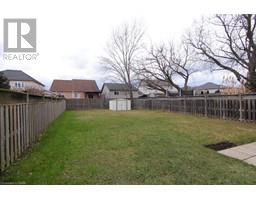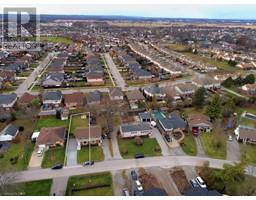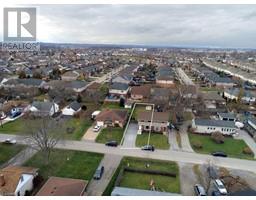20 B Valley Road St. Catharines, Ontario L2S 1Y6
3 Bedroom
1 Bathroom
1200
2 Level
Central Air Conditioning
Forced Air
$599,000
Meticulously renovated 2 story semi-detached 3+1 bedroom. Nestled in Family Friendly Quiet neighborhood. Well maintained exterior. Private single Driveway with parking for 3 vehicles. Fully fenced yard with extra deep lot. Conveniently located close to hospital ,schools, shopping and bus route. Custom designed kitchen featuring quartz countertops and new state of art appliances. New vinyl luxury flooring throughout. Newly renovated bathroom. Large basement family room perfect for entertaining. This home is must see. (id:54464)
Property Details
| MLS® Number | 40517098 |
| Property Type | Single Family |
| Amenities Near By | Hospital, Public Transit, Schools, Shopping |
| Community Features | School Bus |
| Equipment Type | Water Heater |
| Parking Space Total | 3 |
| Rental Equipment Type | Water Heater |
| Structure | Shed |
Building
| Bathroom Total | 1 |
| Bedrooms Above Ground | 3 |
| Bedrooms Total | 3 |
| Appliances | Dishwasher, Microwave, Refrigerator, Stove |
| Architectural Style | 2 Level |
| Basement Development | Partially Finished |
| Basement Type | Full (partially Finished) |
| Construction Style Attachment | Semi-detached |
| Cooling Type | Central Air Conditioning |
| Exterior Finish | Brick Veneer, Vinyl Siding |
| Heating Fuel | Natural Gas |
| Heating Type | Forced Air |
| Stories Total | 2 |
| Size Interior | 1200 |
| Type | House |
| Utility Water | Municipal Water |
Land
| Acreage | No |
| Land Amenities | Hospital, Public Transit, Schools, Shopping |
| Sewer | Municipal Sewage System |
| Size Depth | 132 Ft |
| Size Frontage | 36 Ft |
| Size Total Text | Under 1/2 Acre |
| Zoning Description | R1 |
Rooms
| Level | Type | Length | Width | Dimensions |
|---|---|---|---|---|
| Second Level | 4pc Bathroom | Measurements not available | ||
| Second Level | Bedroom | 14'0'' x 9'0'' | ||
| Second Level | Bedroom | 11'0'' x 10'0'' | ||
| Second Level | Bedroom | 10'0'' x 9'0'' | ||
| Main Level | Dining Room | 9'6'' x 8'0'' | ||
| Main Level | Living Room | 19'0'' x 13'0'' | ||
| Main Level | Kitchen | 9'6'' x 9'0'' |
https://www.realtor.ca/real-estate/26320417/20-b-valley-road-st-catharines
Interested?
Contact us for more information


