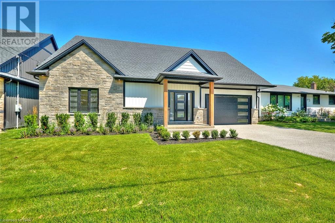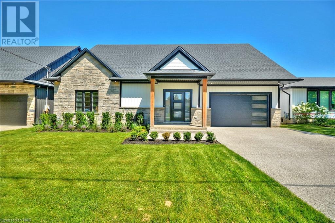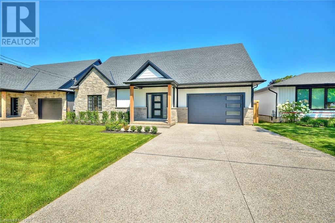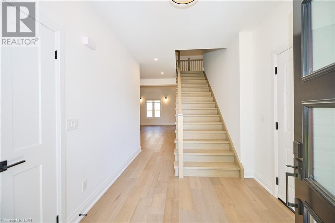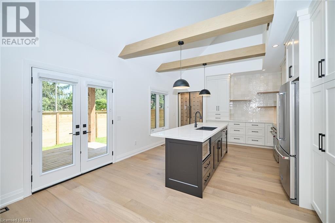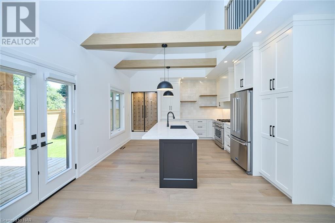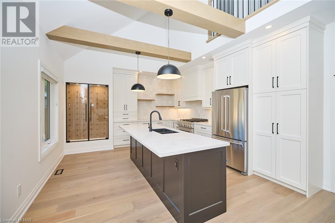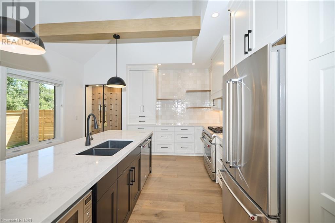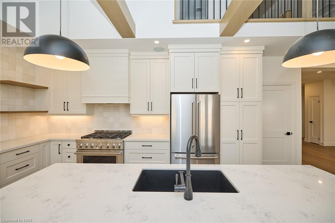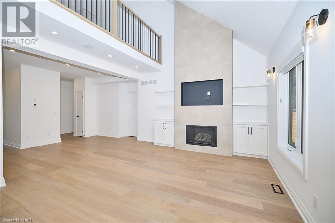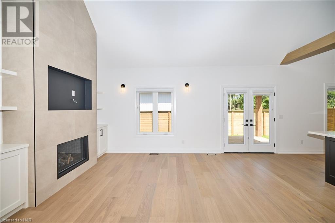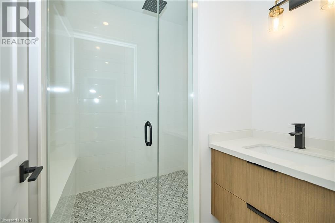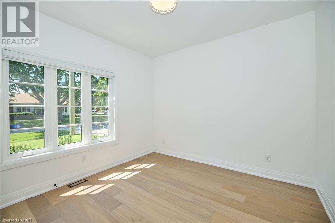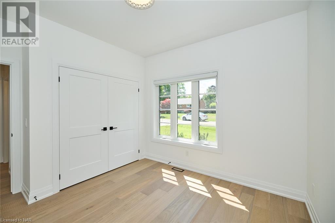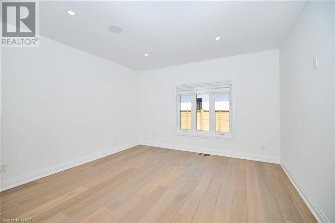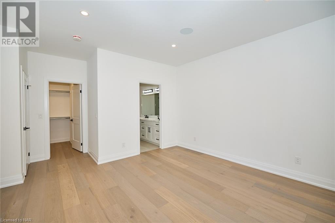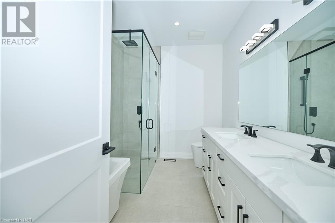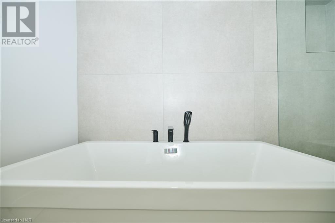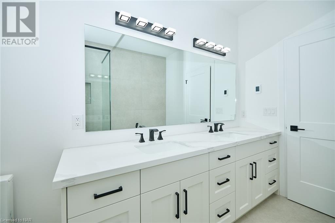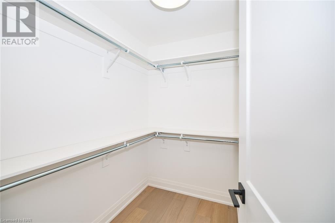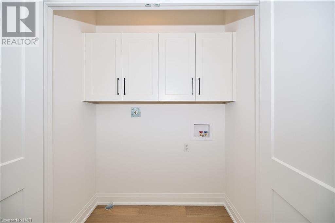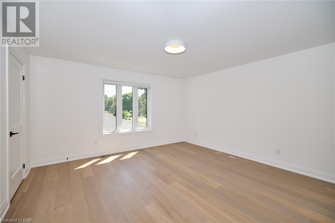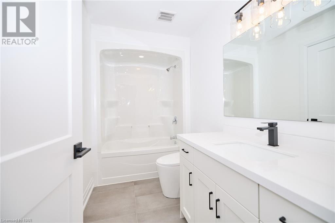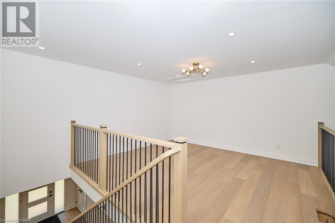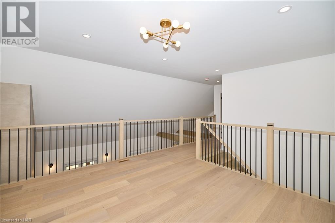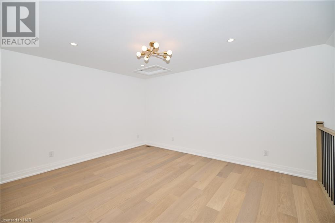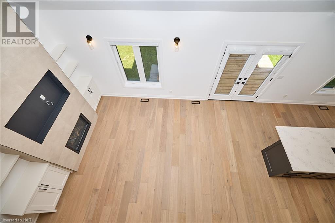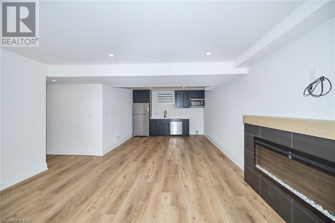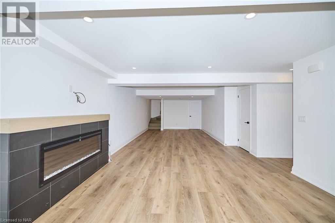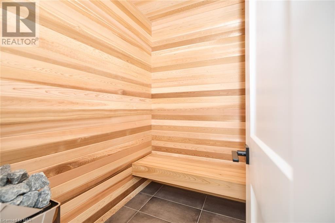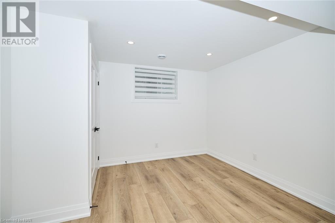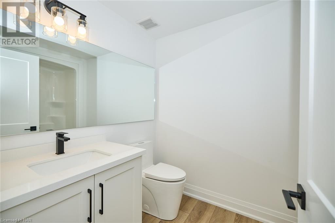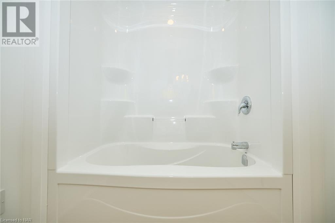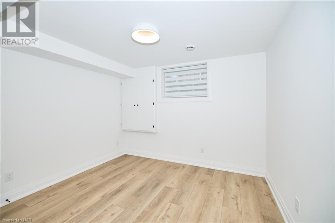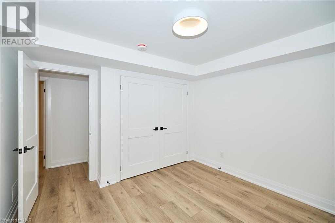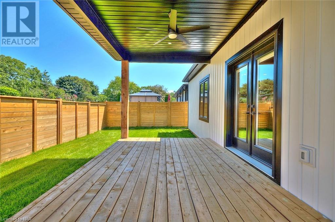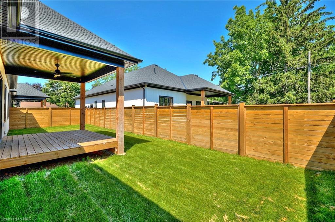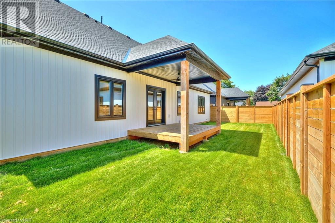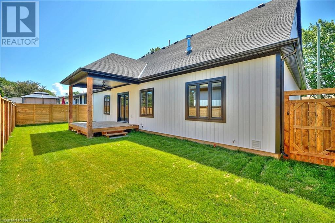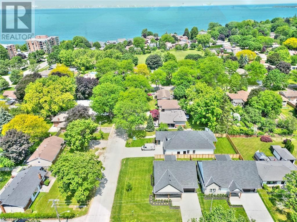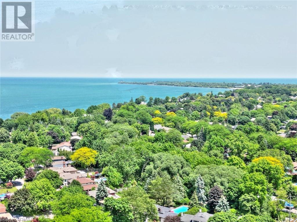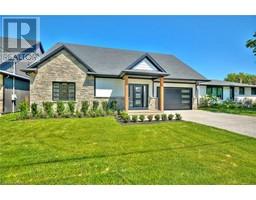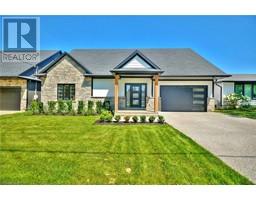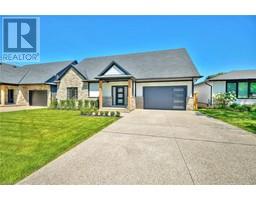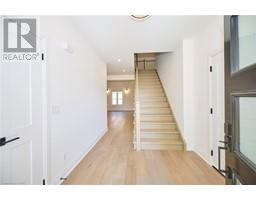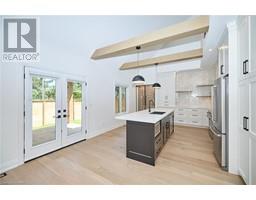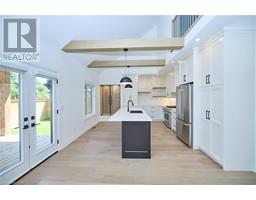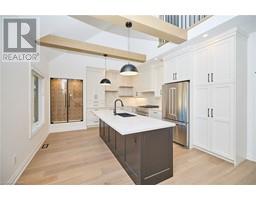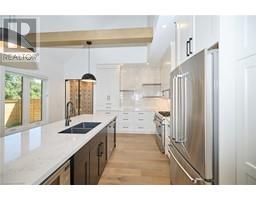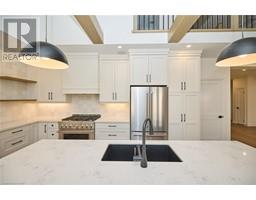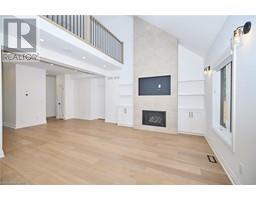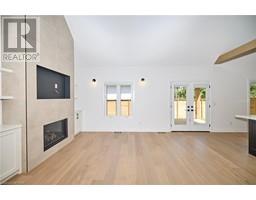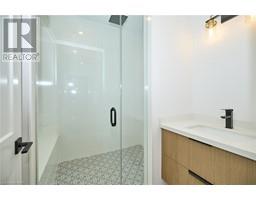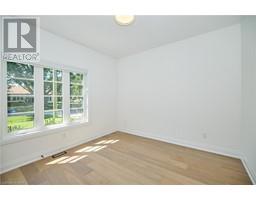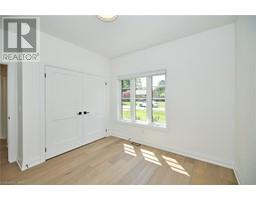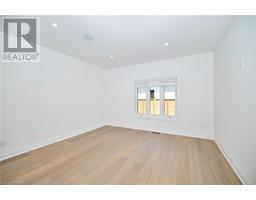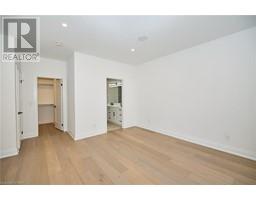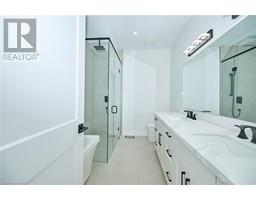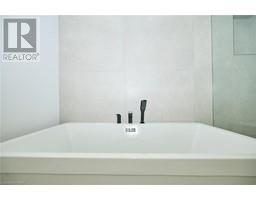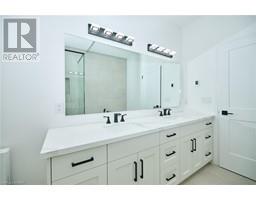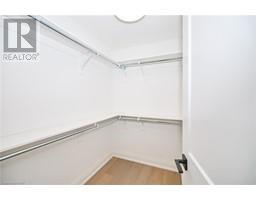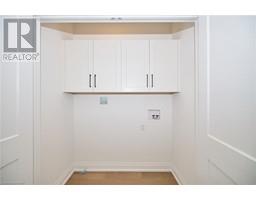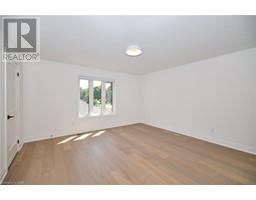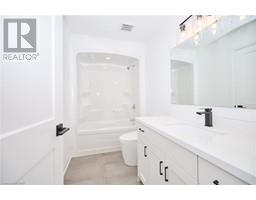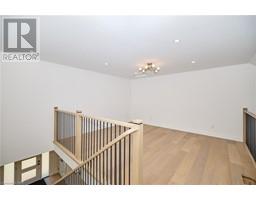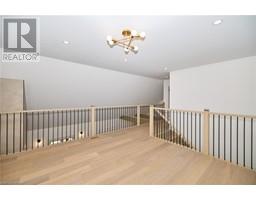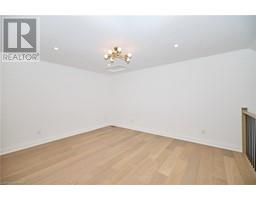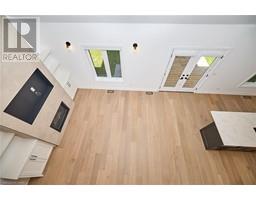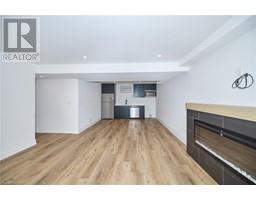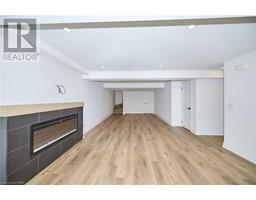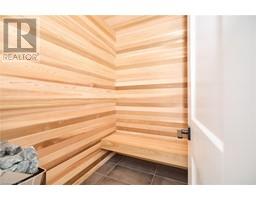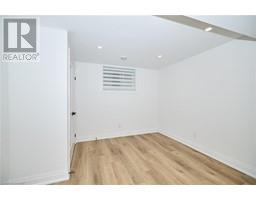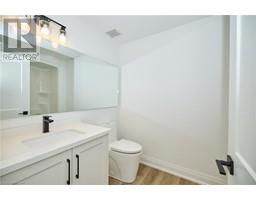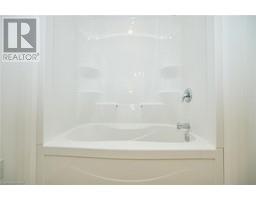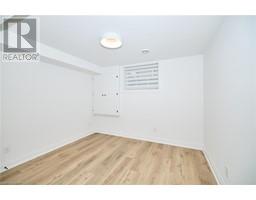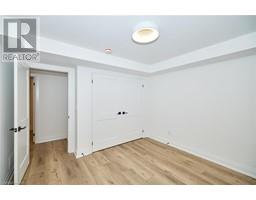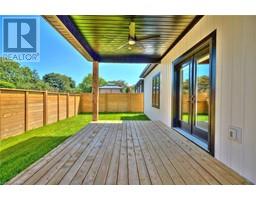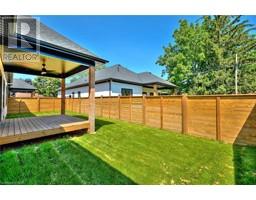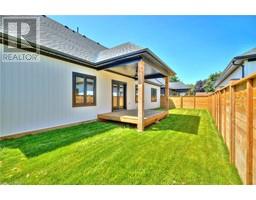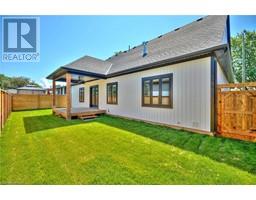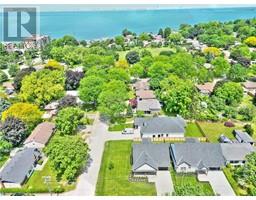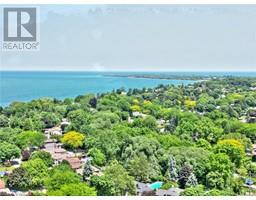5 Bedroom
4 Bathroom
2058
Bungalow
Fireplace
Central Air Conditioning
Forced Air
Lawn Sprinkler
$1,199,000
Stunning custom built bungaloft in highly sought after North-end location just steps to Lake Ontario, beaches, the Waterfront Trail, and all amenities. This new home offers 3+2 Bedrooms, 4 Baths, a main floor master suite, wide plank hardwood flooring, and a fully finished basement with a separate side door entrance and a large wet bar/kitchen area. The gorgeous kitchen features quartz counters, large island, high end stainless steel appliances, a wine closet with custom glass doors, vaulted and beamed ceilings. The open concept great room offers a dining space and living room with a custom gas fireplace & built ins. Patio doors off the dining area lead to a low maintenance, fully fenced yard with covered deck. The main floor master suite features a walk-in closet and 5pc ensuite with double sinks, a custom curbless glass shower & a separate soaker tub. An additional main floor bedroom, 3pc bath with custom oversized shower, inside access to the garage, and a convenient main floor laundry complete the main level. Overlooking the great room, the upper level loft features a large bedroom with ensuite privilege to a 4pc bath and a large office or bonus room. The basement is fully finished and features a walk-up to a side door entrance, a large rec room with electric fireplace and a wet bar/kitchen with quartz counters, an oversized sauna, 2 large bedrooms and a 4 pc bath. Other high end features include: exposed aggregate concrete driveway, lawn sprinkler system, in-ceiling speakers, custom vents, central vac, custom window coverings, stone counters throughout, covered front and rear porch, and professional landscaping. Property taxes to be assessed. (id:54464)
Property Details
|
MLS® Number
|
40513012 |
|
Property Type
|
Single Family |
|
Amenities Near By
|
Beach, Park, Schools, Shopping |
|
Community Features
|
Quiet Area |
|
Parking Space Total
|
6 |
Building
|
Bathroom Total
|
4 |
|
Bedrooms Above Ground
|
3 |
|
Bedrooms Below Ground
|
2 |
|
Bedrooms Total
|
5 |
|
Appliances
|
Central Vacuum, Dishwasher, Microwave, Refrigerator, Sauna, Gas Stove(s), Window Coverings |
|
Architectural Style
|
Bungalow |
|
Basement Development
|
Finished |
|
Basement Type
|
Full (finished) |
|
Construction Style Attachment
|
Detached |
|
Cooling Type
|
Central Air Conditioning |
|
Exterior Finish
|
Stone, Vinyl Siding |
|
Fireplace Fuel
|
Electric |
|
Fireplace Present
|
Yes |
|
Fireplace Total
|
2 |
|
Fireplace Type
|
Other - See Remarks |
|
Foundation Type
|
Poured Concrete |
|
Heating Fuel
|
Natural Gas |
|
Heating Type
|
Forced Air |
|
Stories Total
|
1 |
|
Size Interior
|
2058 |
|
Type
|
House |
|
Utility Water
|
Municipal Water |
Parking
Land
|
Acreage
|
No |
|
Fence Type
|
Fence |
|
Land Amenities
|
Beach, Park, Schools, Shopping |
|
Landscape Features
|
Lawn Sprinkler |
|
Sewer
|
Municipal Sewage System |
|
Size Depth
|
78 Ft |
|
Size Frontage
|
60 Ft |
|
Size Total Text
|
Under 1/2 Acre |
|
Zoning Description
|
R1 |
Rooms
| Level |
Type |
Length |
Width |
Dimensions |
|
Second Level |
4pc Bathroom |
|
|
Measurements not available |
|
Second Level |
Office |
|
|
16'10'' x 14'8'' |
|
Second Level |
Bedroom |
|
|
14'8'' x 11'10'' |
|
Basement |
Sauna |
|
|
6'0'' x 4'8'' |
|
Basement |
4pc Bathroom |
|
|
Measurements not available |
|
Basement |
Bedroom |
|
|
11'1'' x 10'7'' |
|
Basement |
Bedroom |
|
|
12'3'' x 11'8'' |
|
Basement |
Kitchen |
|
|
13'0'' x 12'0'' |
|
Basement |
Great Room |
|
|
34'0'' x 13'9'' |
|
Main Level |
3pc Bathroom |
|
|
Measurements not available |
|
Main Level |
Bedroom |
|
|
11'1'' x 10'7'' |
|
Main Level |
Full Bathroom |
|
|
Measurements not available |
|
Main Level |
Primary Bedroom |
|
|
14'4'' x 13'10'' |
|
Main Level |
Living Room |
|
|
20'2'' x 14'0'' |
|
Main Level |
Dining Room |
|
|
13'0'' x 9'0'' |
|
Main Level |
Kitchen |
|
|
14'7'' x 13'11'' |
https://www.realtor.ca/real-estate/26281004/1a-lakeview-avenue-st-catharines


