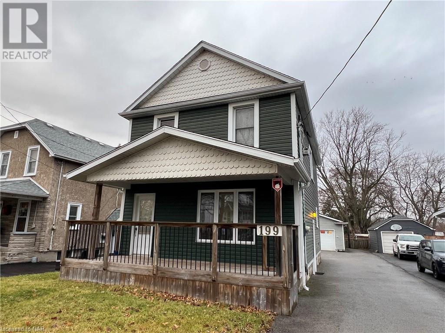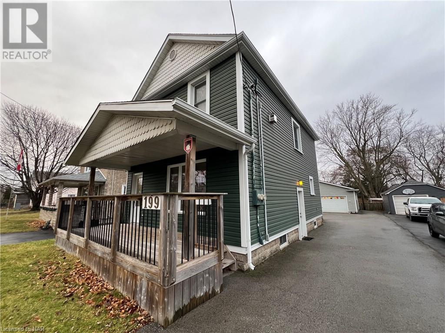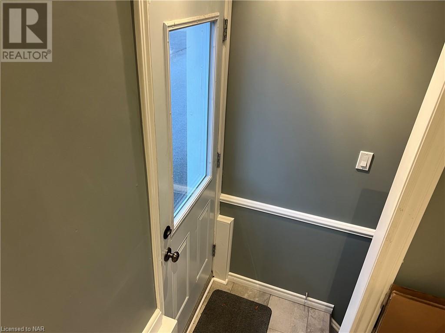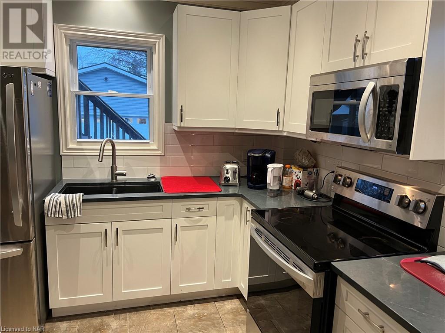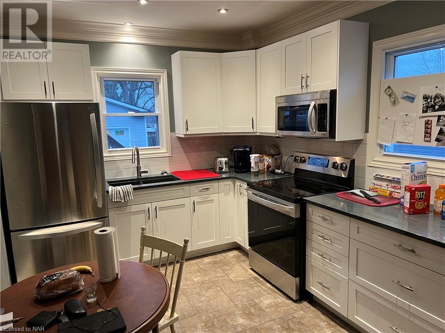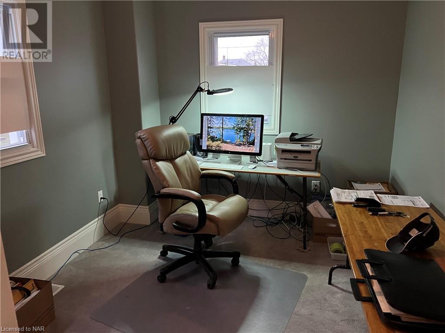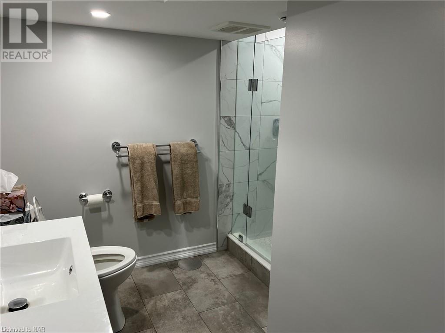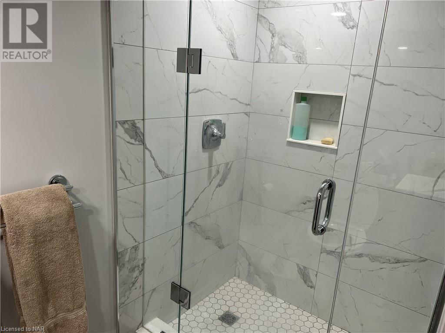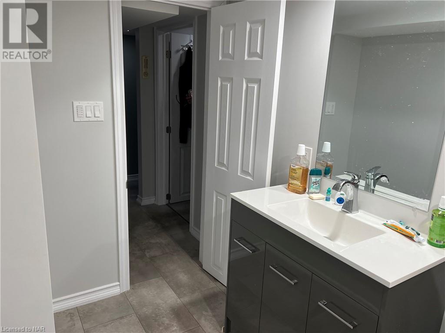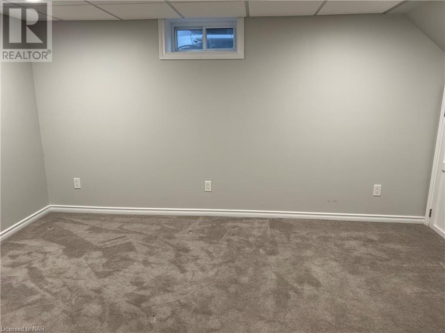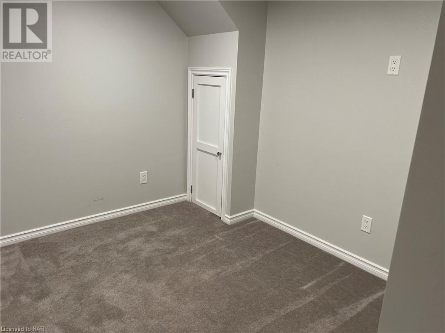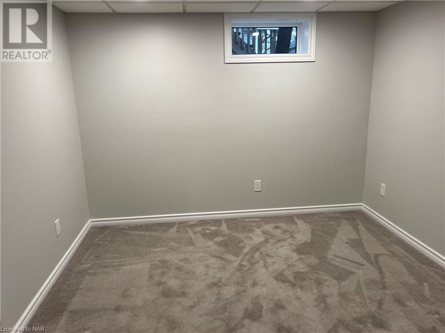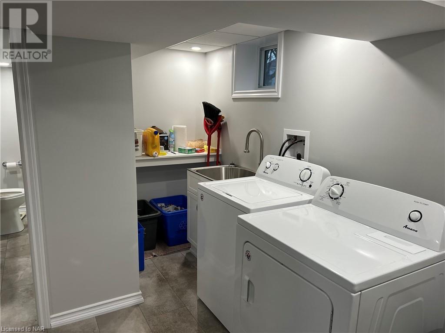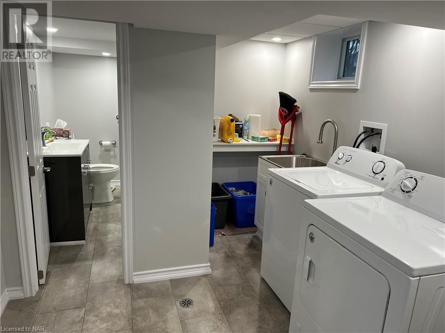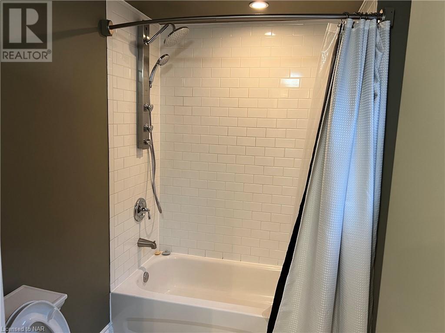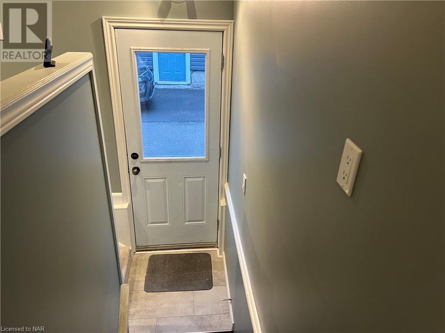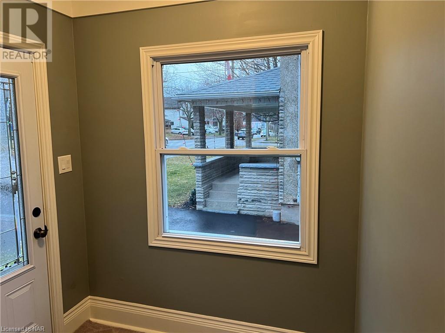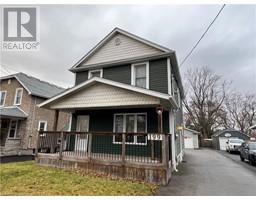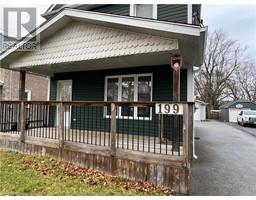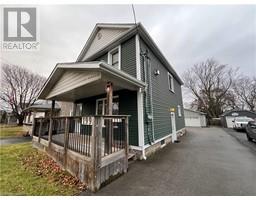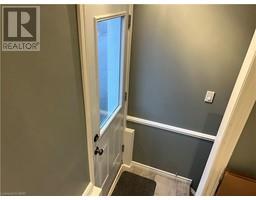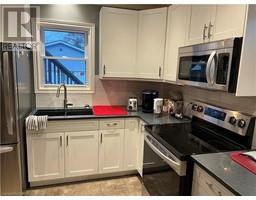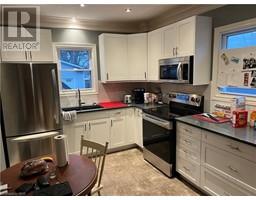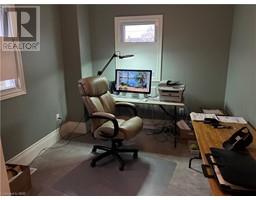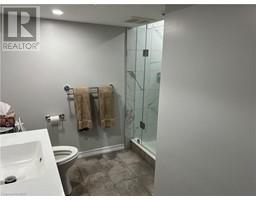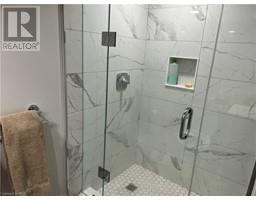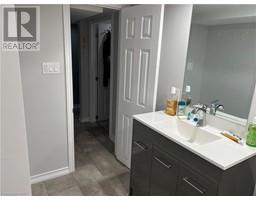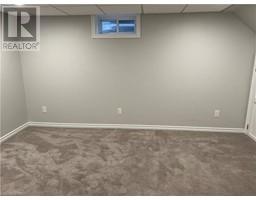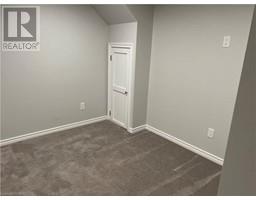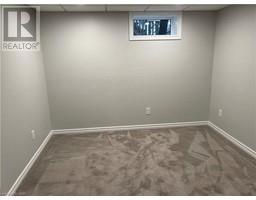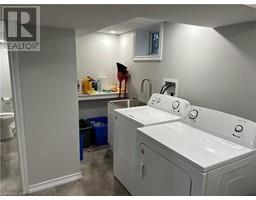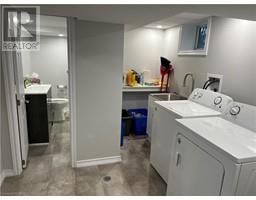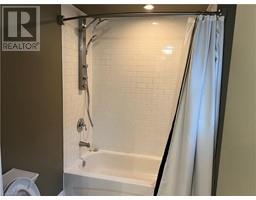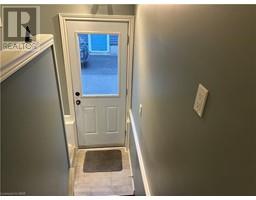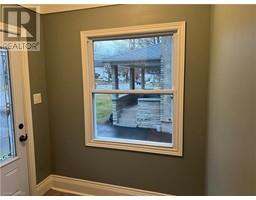1 Bedroom
2 Bathroom
625
2 Level
None
Forced Air
$1,900 Monthly
Water
FOR LEASE - This duplex unit consists of the main floor and a fully finished basement that has been recently renovated top to bottom! Nothing to do but move in and enjoy. There is a covered front porch for your use, a large tiled foyer open to the living room. The eat-in kitchen has quartz countertops and stainless steel appliances with a side door to the driveway. The spacious 4-piece main floor bathroom has also been renovated with tile floors, new vanity and tub surround. There is one bedroom on the main floor overlooking the backyard. The basement is completely finished with another renovated 3-peice bathroom with tile floors and custom tile shower, an office and large recreational room. There is also a laundry room in the basement for your exclusive use. Looking for great tenants, landlord lives upstairs and will be present for all showings. Rent is per month + Hydro. Gas and water paid by the landlord. (id:54464)
Property Details
|
MLS® Number
|
40523892 |
|
Property Type
|
Single Family |
|
Amenities Near By
|
Golf Nearby, Hospital, Park, Public Transit, Schools, Shopping |
|
Community Features
|
School Bus |
|
Parking Space Total
|
1 |
Building
|
Bathroom Total
|
2 |
|
Bedrooms Above Ground
|
1 |
|
Bedrooms Total
|
1 |
|
Appliances
|
Dryer, Refrigerator, Stove, Washer, Microwave Built-in |
|
Architectural Style
|
2 Level |
|
Basement Development
|
Finished |
|
Basement Type
|
Full (finished) |
|
Construction Style Attachment
|
Detached |
|
Cooling Type
|
None |
|
Exterior Finish
|
Vinyl Siding |
|
Heating Fuel
|
Natural Gas |
|
Heating Type
|
Forced Air |
|
Stories Total
|
2 |
|
Size Interior
|
625 |
|
Type
|
House |
|
Utility Water
|
Municipal Water |
Land
|
Access Type
|
Highway Access, Highway Nearby |
|
Acreage
|
No |
|
Land Amenities
|
Golf Nearby, Hospital, Park, Public Transit, Schools, Shopping |
|
Sewer
|
Municipal Sewage System |
|
Size Frontage
|
40 Ft |
|
Zoning Description
|
Rl2 |
Rooms
| Level |
Type |
Length |
Width |
Dimensions |
|
Basement |
Laundry Room |
|
|
Measurements not available |
|
Basement |
3pc Bathroom |
|
|
Measurements not available |
|
Basement |
Family Room |
|
|
9'5'' x 14'4'' |
|
Basement |
Office |
|
|
8'6'' x 13'4'' |
|
Main Level |
4pc Bathroom |
|
|
Measurements not available |
|
Main Level |
Bedroom |
|
|
11'10'' x 9'4'' |
|
Main Level |
Kitchen/dining Room |
|
|
18'1'' x 9'4'' |
|
Main Level |
Living Room |
|
|
13'8'' x 13'1'' |
|
Main Level |
Foyer |
|
|
5'10'' x 6'8'' |
https://www.realtor.ca/real-estate/26373625/199-ross-street-welland


