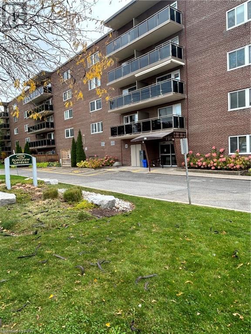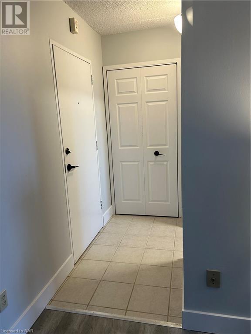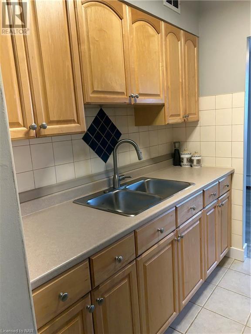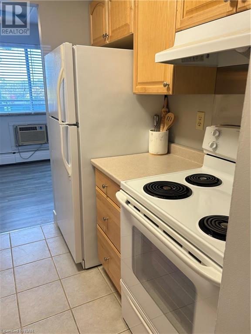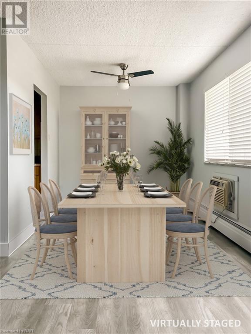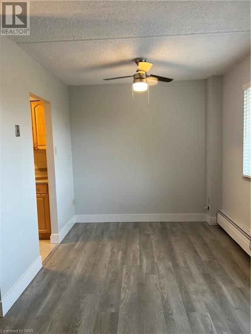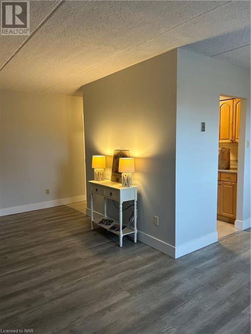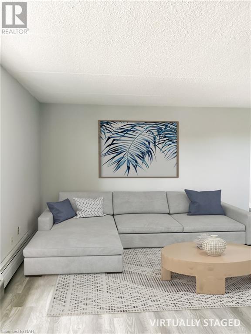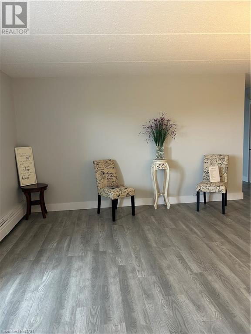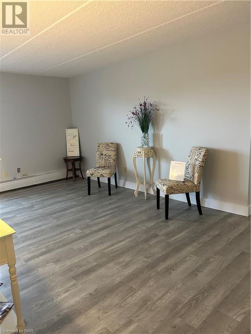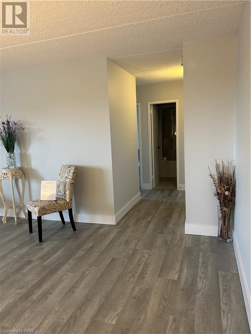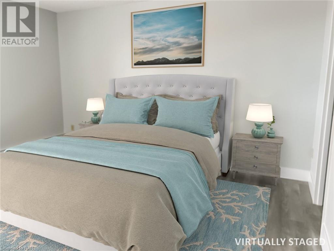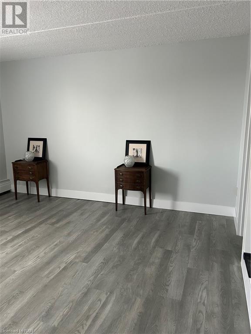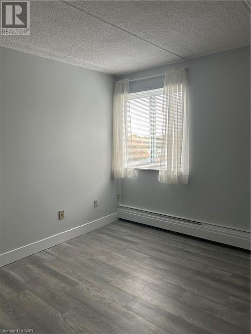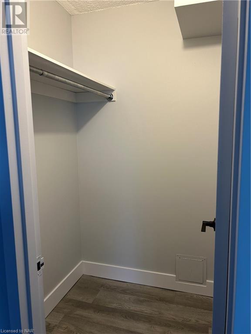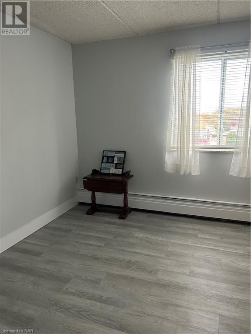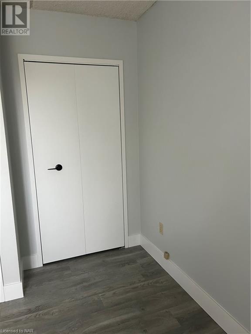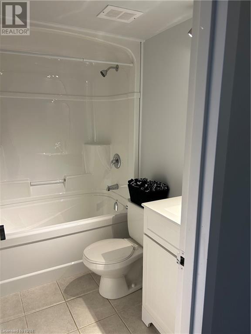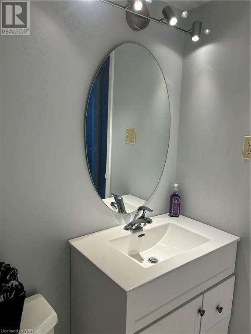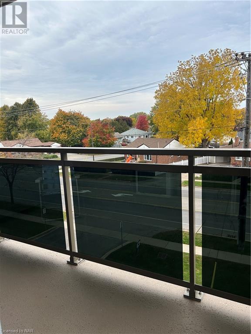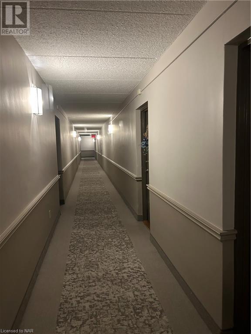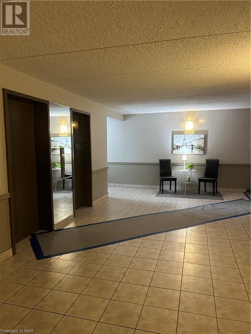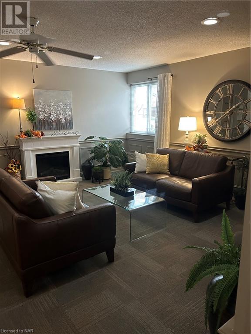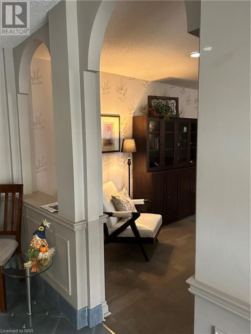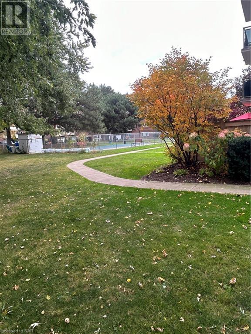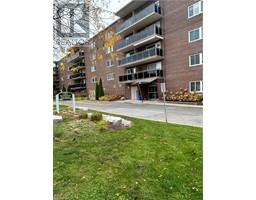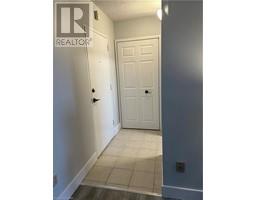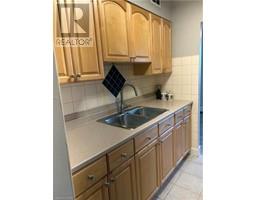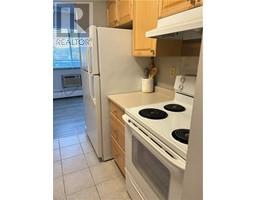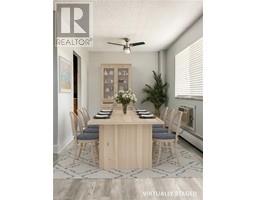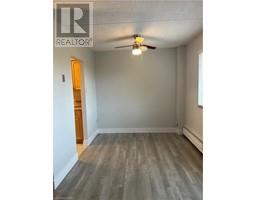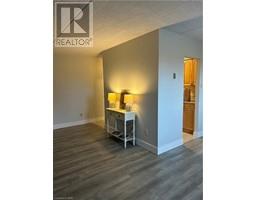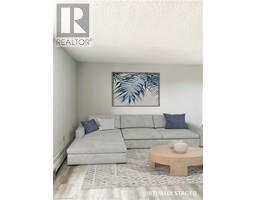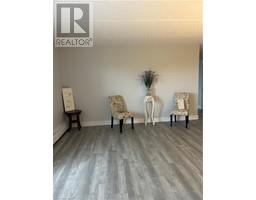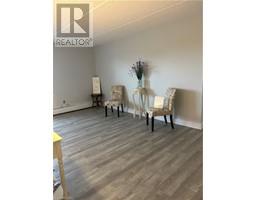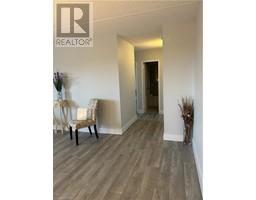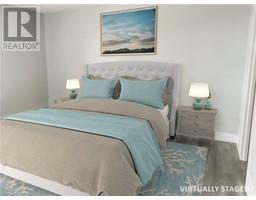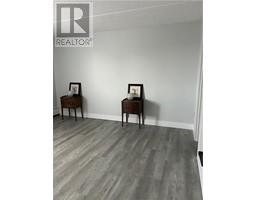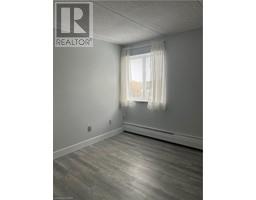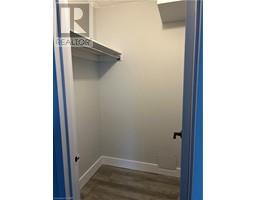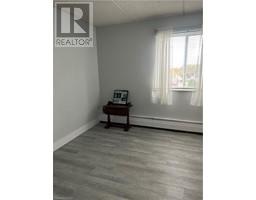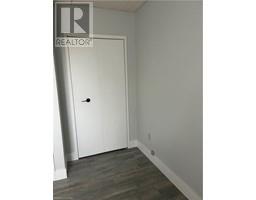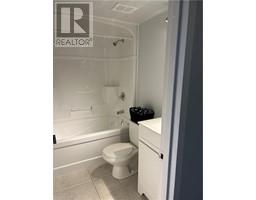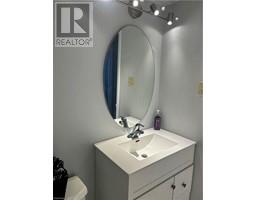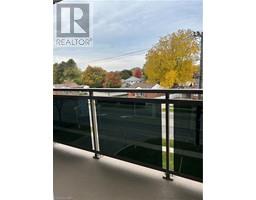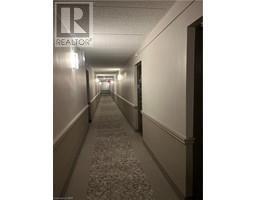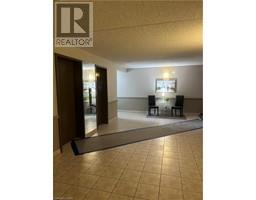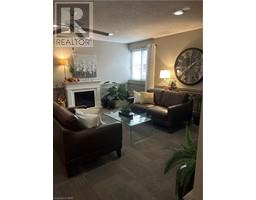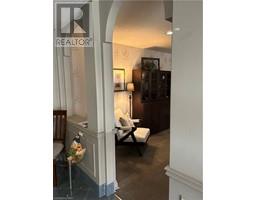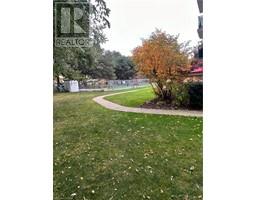196 Scott Street Unit# 420 St. Catharines, Ontario L2N 5T2
$405,000Maintenance, Insurance, Cable TV, Heat, Electricity, Landscaping, Property Management, Other, See Remarks, Water, Parking
$535 Monthly
Maintenance, Insurance, Cable TV, Heat, Electricity, Landscaping, Property Management, Other, See Remarks, Water, Parking
$535 MonthlyBe the first to live in this recently renovated condo. Perfect for the 1st time homebuyer or empty nesters. Know your basic monthly costs as the condo fee covers heat, hydro, water, cable tv and parking. Renovations include - upgrade electrical breaker service, new Mirolin tub/shower with Moen pressure balanced faucet, new vanity, sink & faucet, new vinyl floor and baseboards, new lever handles, new light fixtures, new kitchen sink, new Moen pull down kitchen faucet, new ceiling fan/light in dining room, replacement windows and fully painted in a neutral color. In the summer you will appreciate the in-ground pool and close proximity to a park and walking trial leading to Fairview Mall. Access to public transit out front of the building. (id:54464)
Property Details
| MLS® Number | 40505767 |
| Property Type | Single Family |
| Amenities Near By | Public Transit, Schools, Shopping |
| Community Features | School Bus |
| Features | Balcony, Laundry- Coin Operated |
| Parking Space Total | 1 |
| Pool Type | Inground Pool |
| Storage Type | Locker |
Building
| Bathroom Total | 1 |
| Bedrooms Above Ground | 2 |
| Bedrooms Total | 2 |
| Amenities | Party Room |
| Appliances | Refrigerator, Stove, Hood Fan |
| Basement Type | None |
| Constructed Date | 1985 |
| Construction Style Attachment | Attached |
| Cooling Type | Wall Unit |
| Exterior Finish | Brick |
| Fixture | Ceiling Fans |
| Heating Type | Baseboard Heaters, Hot Water Radiator Heat |
| Stories Total | 1 |
| Size Interior | 800 |
| Type | Apartment |
| Utility Water | Municipal Water |
Parking
| Visitor Parking |
Land
| Acreage | No |
| Land Amenities | Public Transit, Schools, Shopping |
| Landscape Features | Landscaped |
| Sewer | Sanitary Sewer |
| Zoning Description | R4 |
Rooms
| Level | Type | Length | Width | Dimensions |
|---|---|---|---|---|
| Main Level | 4pc Bathroom | Measurements not available | ||
| Main Level | Primary Bedroom | 13'8'' x 11'10'' | ||
| Main Level | Bedroom | 10'10'' x 8'9'' | ||
| Main Level | Living Room | 19'7'' x 11'2'' | ||
| Main Level | Dining Room | 8'8'' x 8'3'' | ||
| Main Level | Kitchen | 7'3'' x 7'2'' |
https://www.realtor.ca/real-estate/26238983/196-scott-street-unit-420-st-catharines
Interested?
Contact us for more information


